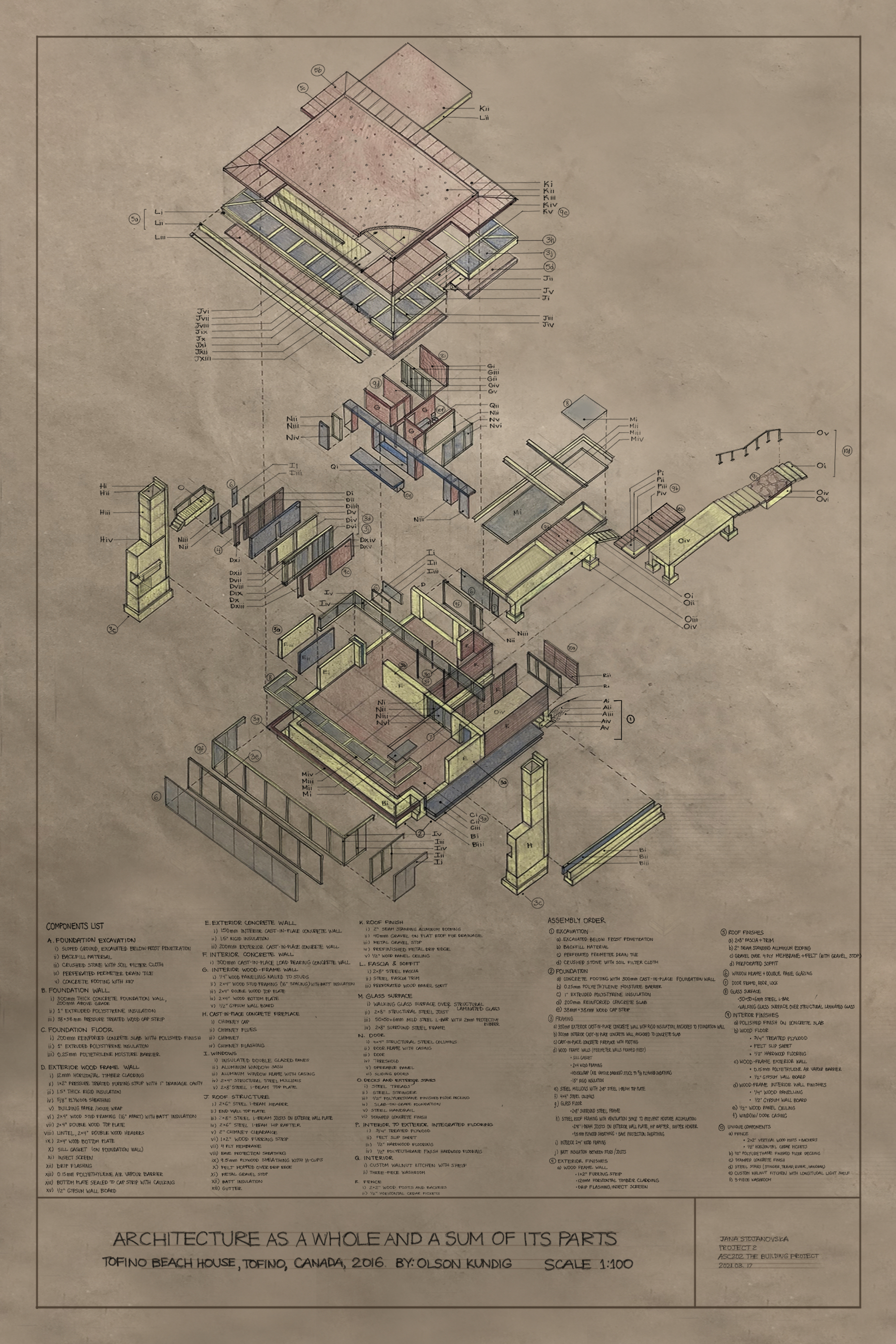FIRST YEAR UNDERGRADUATE
Jana Stojanovska—Industry Supported Architecture Scholarship in Honour of Steward Crawford
![]()
Jana Stojanovska—Industry Supported Architecture Scholarship in Honour of Steward Crawford

About the Award
For best overall academic performance in first year.
ASC 101: The Microhome
This project addresses the housing crisis in Toronto through designing an affordable microhome community. A small home with an area of 15 metres squared was designed for a student majoring in Architectural Science attending Ryerson University. It features a small workspace, living area equipped with a kitchen and eating station, sleeping quarters and bathroom.
The home incorporates natural light, functionality, privacy, and connection between the interior and urban exterior spaces. Using these driving factors, it can be seen as a large body intersected by a vertical light cannon nesting the stairs. This allows for light to maneuver down, movement within the home, and interconnection between private and public spaces. The light cannon acts as a unifying element both on the exterior and interior. On the exterior this allows for a reading established on the second level, whereas the intersecting mass reveals itself vertically in section. The transitional spaces, open-concept layout, accessibility, and ample storage space would allow maximum comfort for the student within the urban community setting.
![]()
![]()
![]()
For best overall academic performance in first year.
ASC 101: The Microhome
This project addresses the housing crisis in Toronto through designing an affordable microhome community. A small home with an area of 15 metres squared was designed for a student majoring in Architectural Science attending Ryerson University. It features a small workspace, living area equipped with a kitchen and eating station, sleeping quarters and bathroom.
The home incorporates natural light, functionality, privacy, and connection between the interior and urban exterior spaces. Using these driving factors, it can be seen as a large body intersected by a vertical light cannon nesting the stairs. This allows for light to maneuver down, movement within the home, and interconnection between private and public spaces. The light cannon acts as a unifying element both on the exterior and interior. On the exterior this allows for a reading established on the second level, whereas the intersecting mass reveals itself vertically in section. The transitional spaces, open-concept layout, accessibility, and ample storage space would allow maximum comfort for the student within the urban community setting.
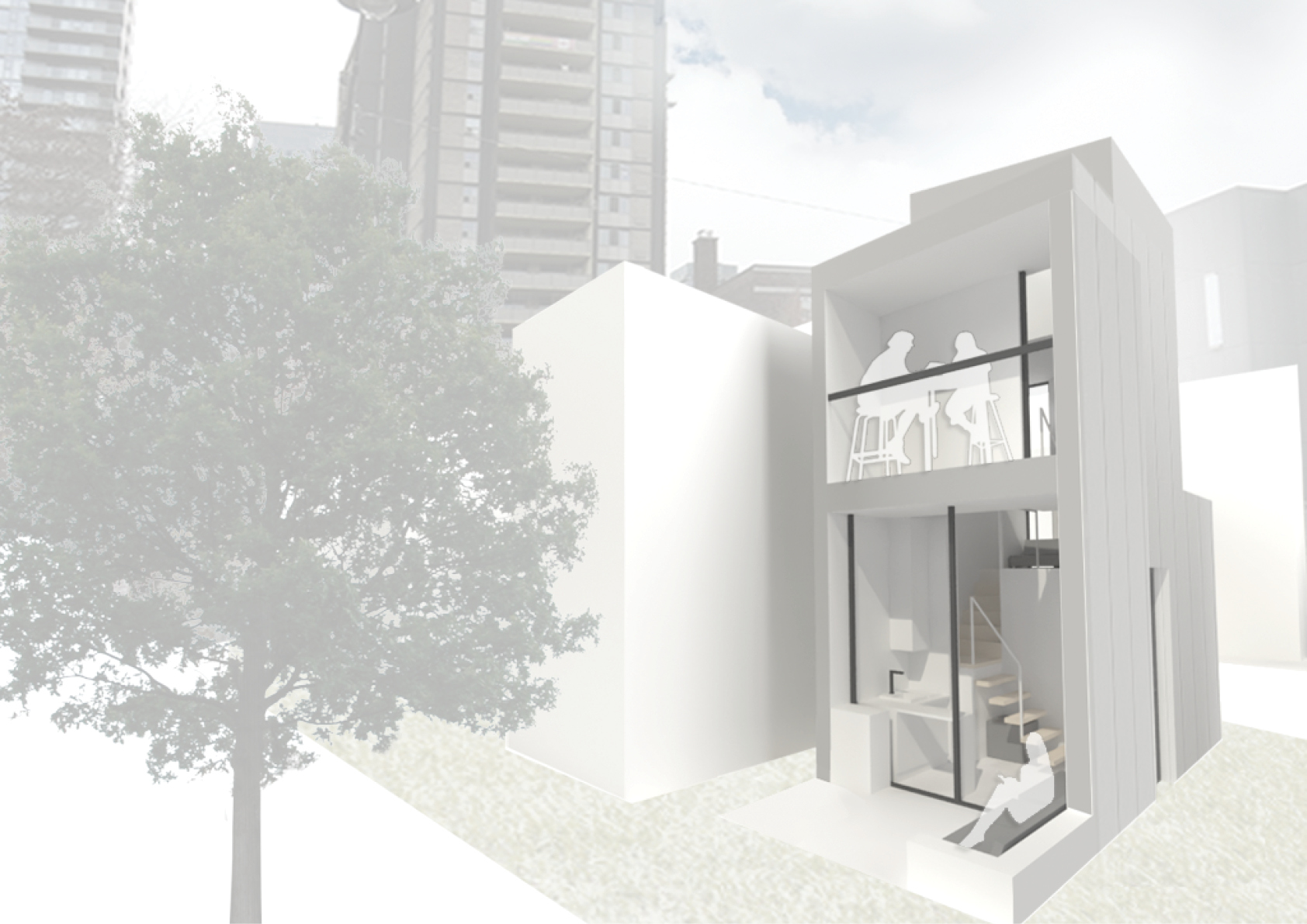
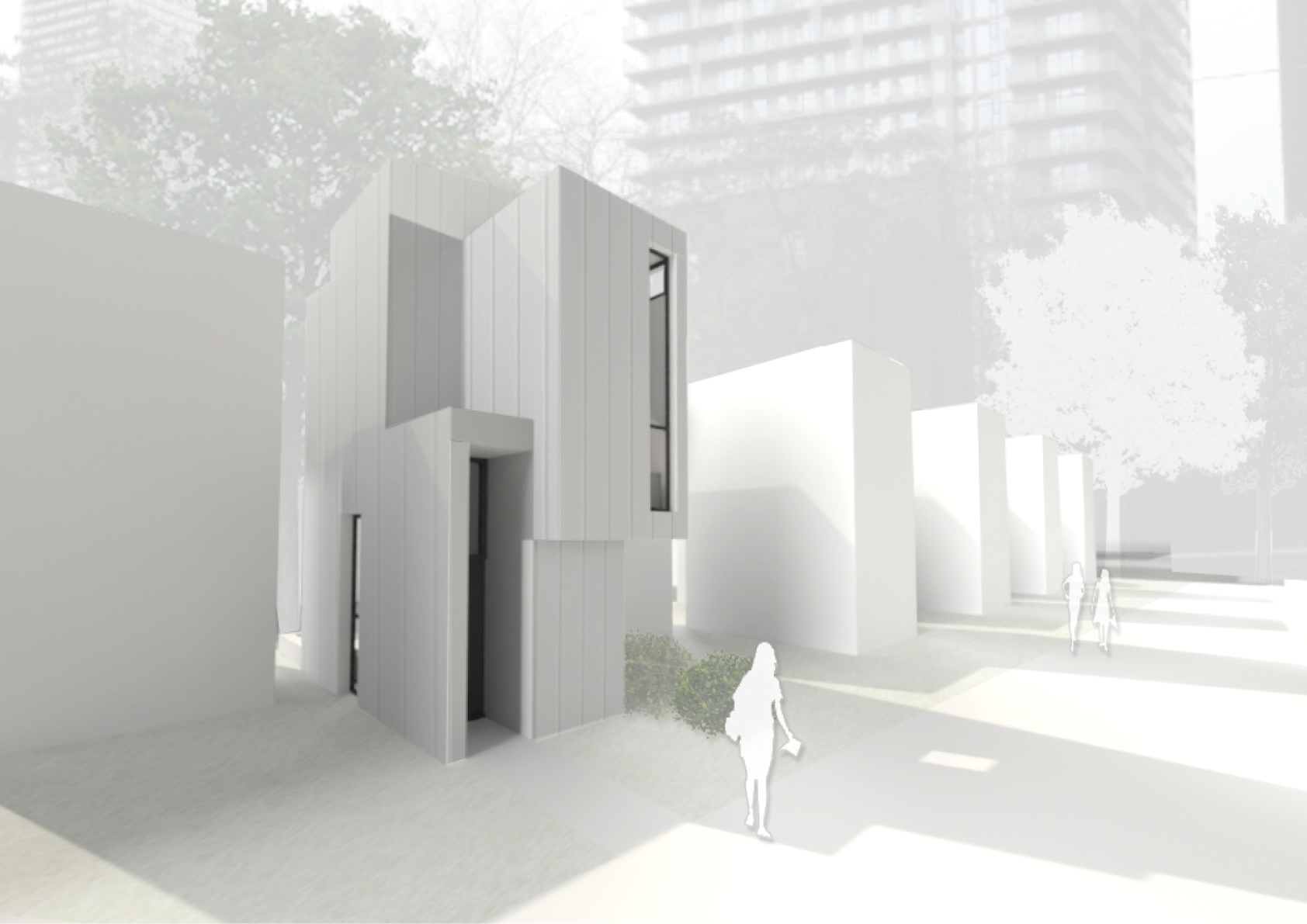
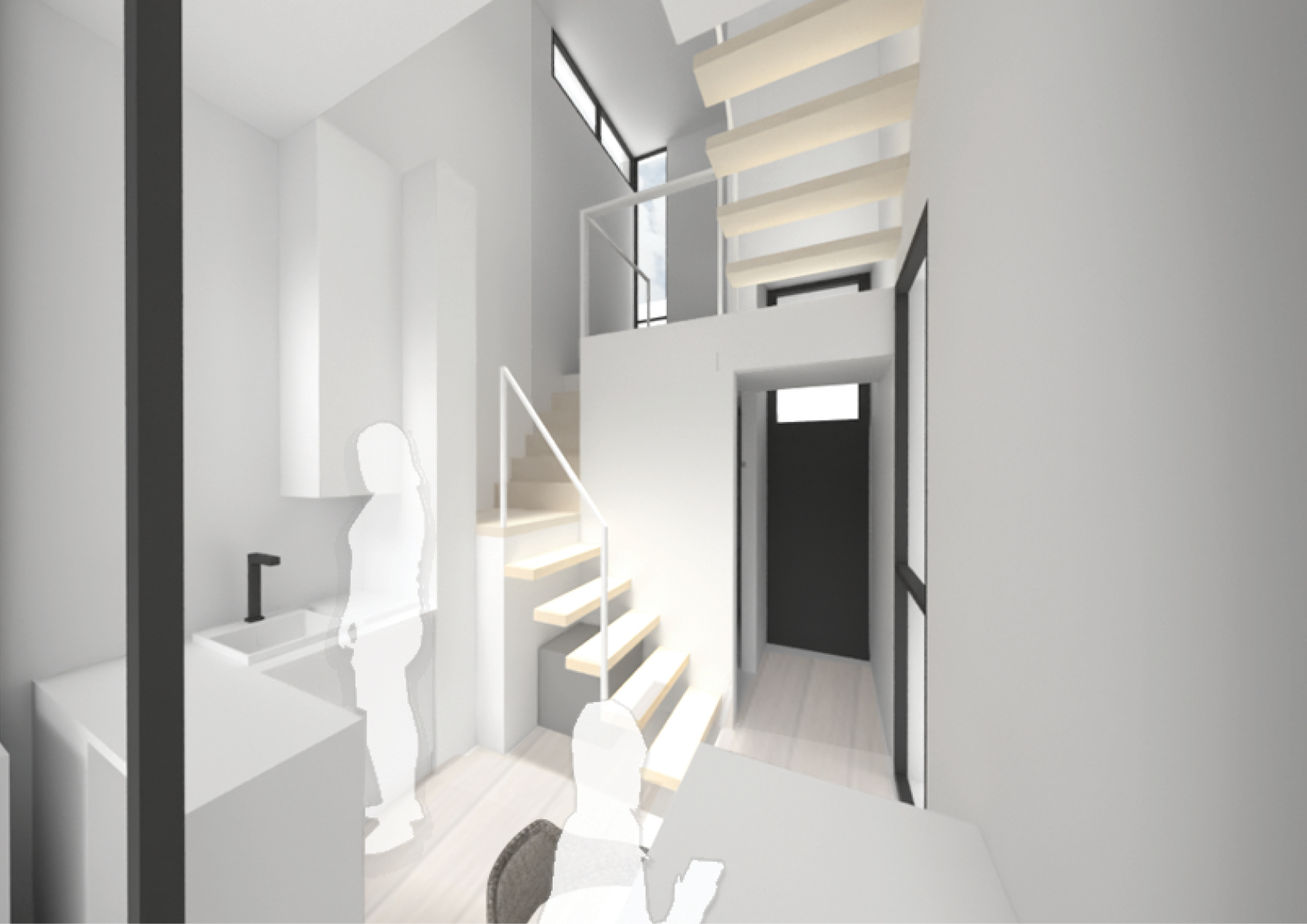
ASC 201: Drawing Stories
Inspired by a minor character in the film The Wings of the Dove (1997), this project is an assemblage of found objects that responds to a creative written story set in Venice, Italy. The assemblage is composed of an exterior wooden structure fastened with metal brackets. A branch with handmade red flowers is hung upside down, with small keys descended by string. The assemblage was then drawn as a one-point perspective section as an occupied building.
![]()
Inspired by a minor character in the film The Wings of the Dove (1997), this project is an assemblage of found objects that responds to a creative written story set in Venice, Italy. The assemblage is composed of an exterior wooden structure fastened with metal brackets. A branch with handmade red flowers is hung upside down, with small keys descended by string. The assemblage was then drawn as a one-point perspective section as an occupied building.

ASC 201: La Biennale di Venezia
Latona
Located on the grounds of Arsenale di Venezia, Latona is a facility housing a storytelling room, café and offices. Latona’s concrete envelope is elevated by a glass facade, exposing the interior to the surrounding waters and offering a connection to the outdoors. Implementing the concept of infinity, the building spirals upward to a large skylight, allowing light to maneuver down. The light cannon unifies the programs, while nesting the special place of the building, which is the circular storytelling area. The people engaged in this space experience a visual connection between the skyline and waterline. The combination of glass facades and coloured panels in the storytelling room provide an interesting light effect, hence the name of the facility, meaning goddess of light. Latona strives to unify people through the art of storytelling, because nothing connects us better than a story.
![]()
![]()
![]()
Latona
Located on the grounds of Arsenale di Venezia, Latona is a facility housing a storytelling room, café and offices. Latona’s concrete envelope is elevated by a glass facade, exposing the interior to the surrounding waters and offering a connection to the outdoors. Implementing the concept of infinity, the building spirals upward to a large skylight, allowing light to maneuver down. The light cannon unifies the programs, while nesting the special place of the building, which is the circular storytelling area. The people engaged in this space experience a visual connection between the skyline and waterline. The combination of glass facades and coloured panels in the storytelling room provide an interesting light effect, hence the name of the facility, meaning goddess of light. Latona strives to unify people through the art of storytelling, because nothing connects us better than a story.
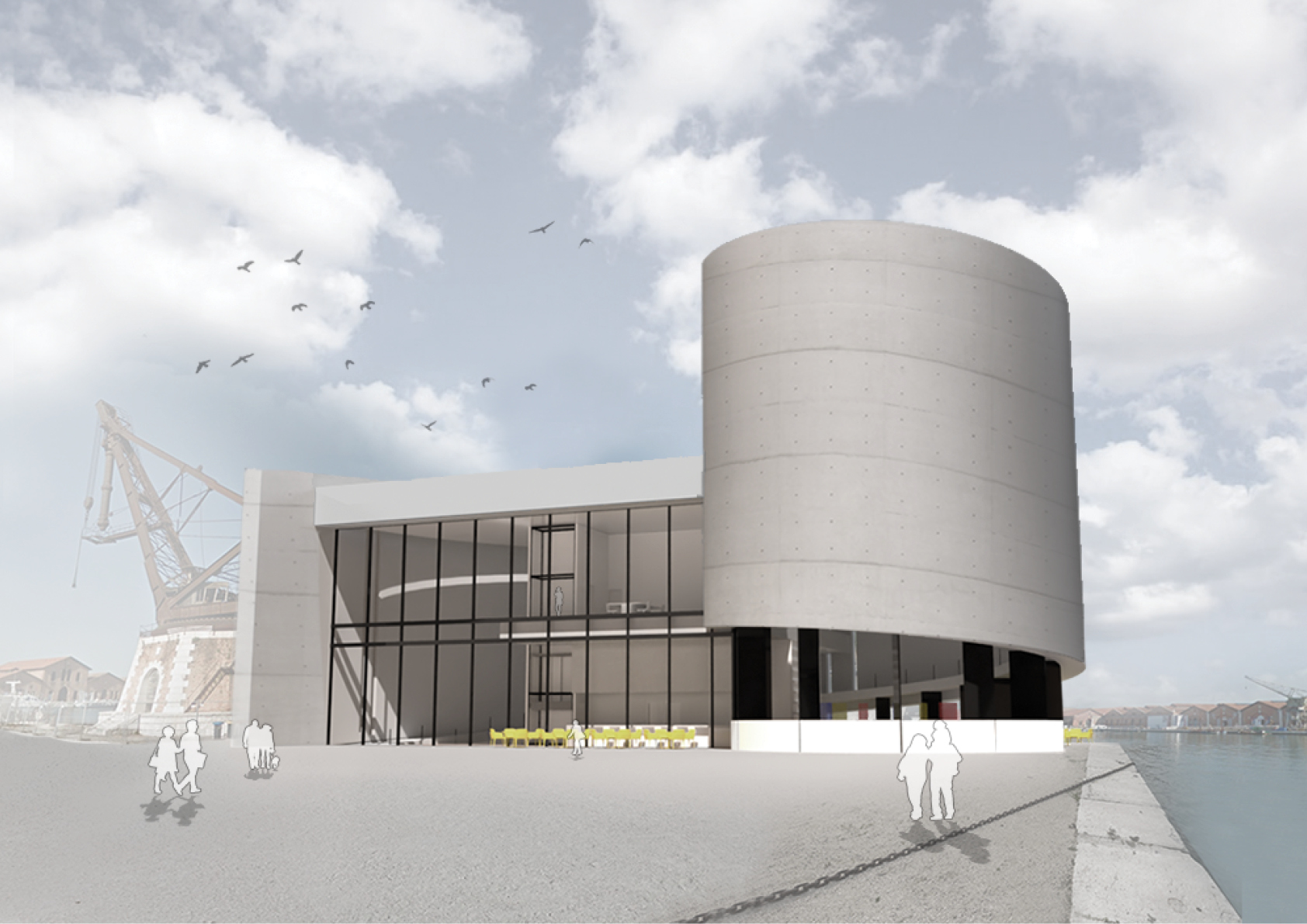


ASC 202: Architecture as a Whole and a Sum of its Parts
Tofino Beach House, Tofino, Canada. By Olson King
The intent of this project is to introduce the fundamental process of seeing architecture as a whole and the sum of its parts. Through a break down and reassembly of a small building, the process of construction and the rationale of architectural form and aesthetic generation was exposed.
![]()
Tofino Beach House, Tofino, Canada. By Olson King
The intent of this project is to introduce the fundamental process of seeing architecture as a whole and the sum of its parts. Through a break down and reassembly of a small building, the process of construction and the rationale of architectural form and aesthetic generation was exposed.
