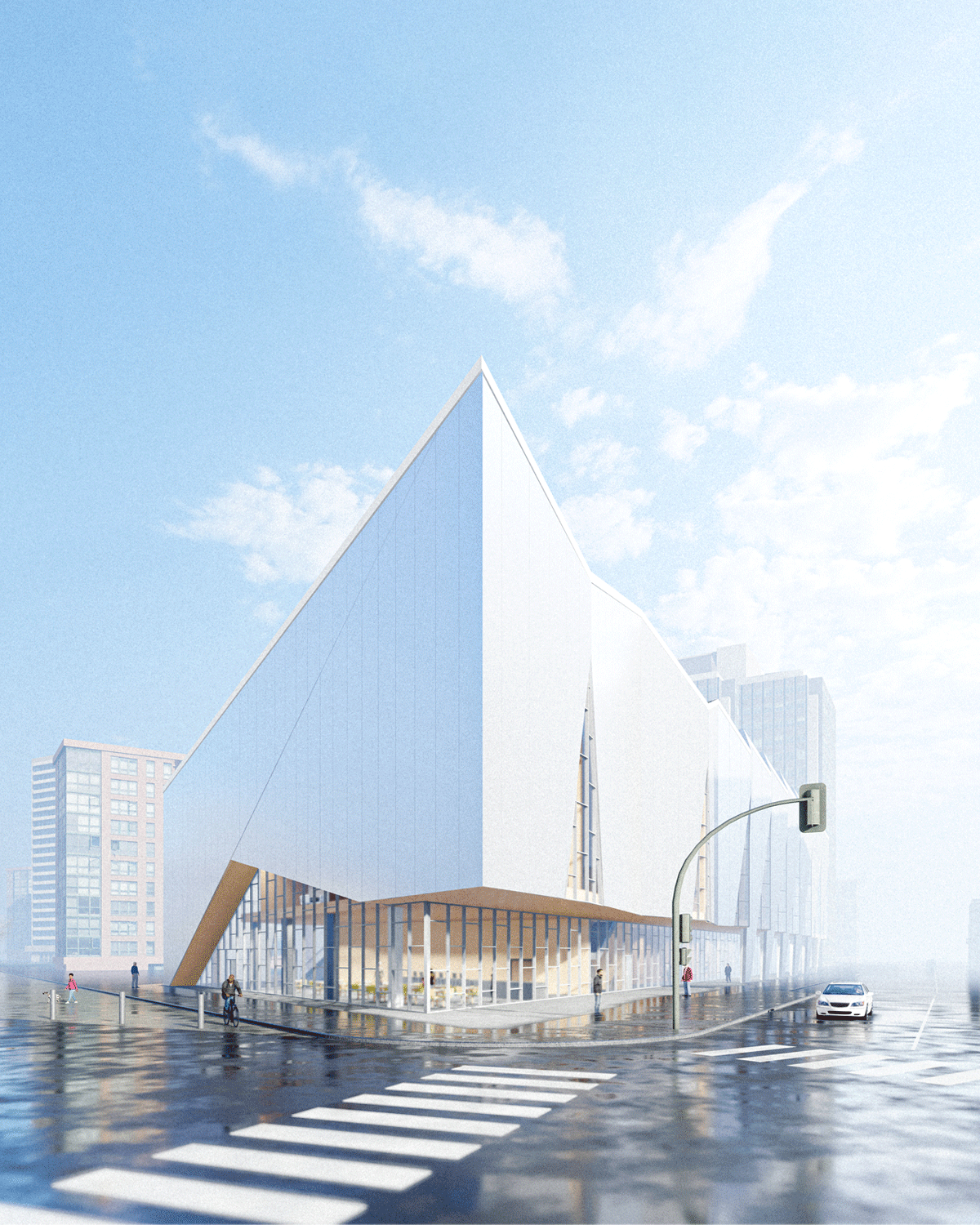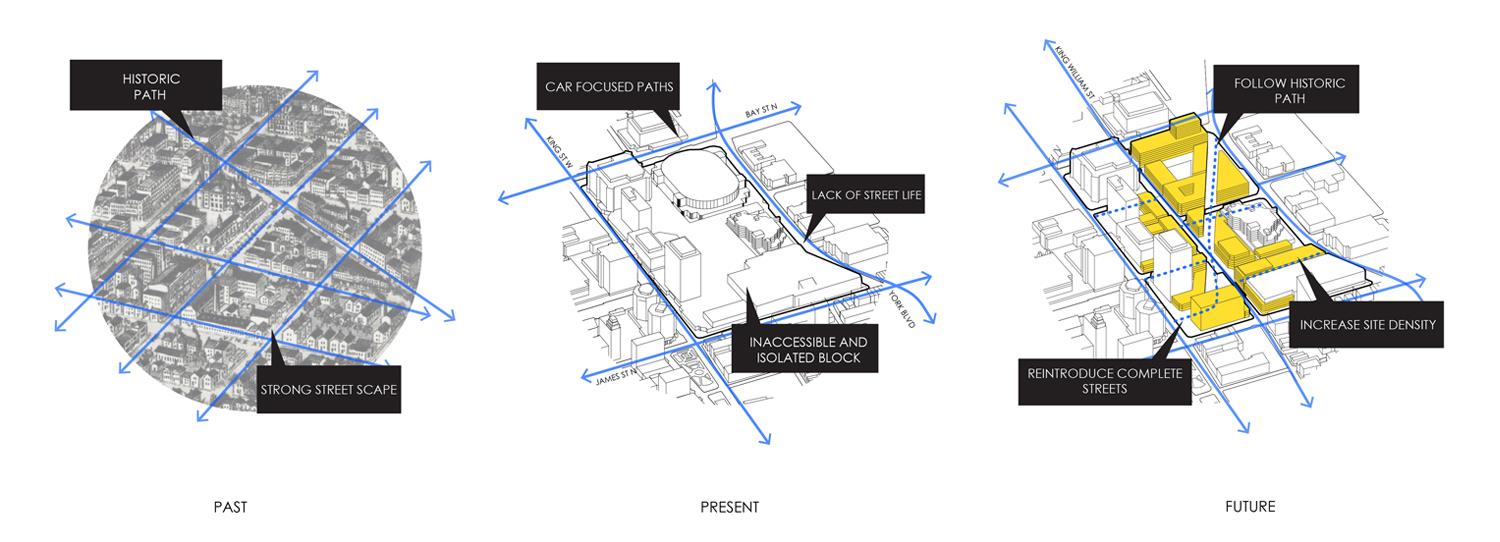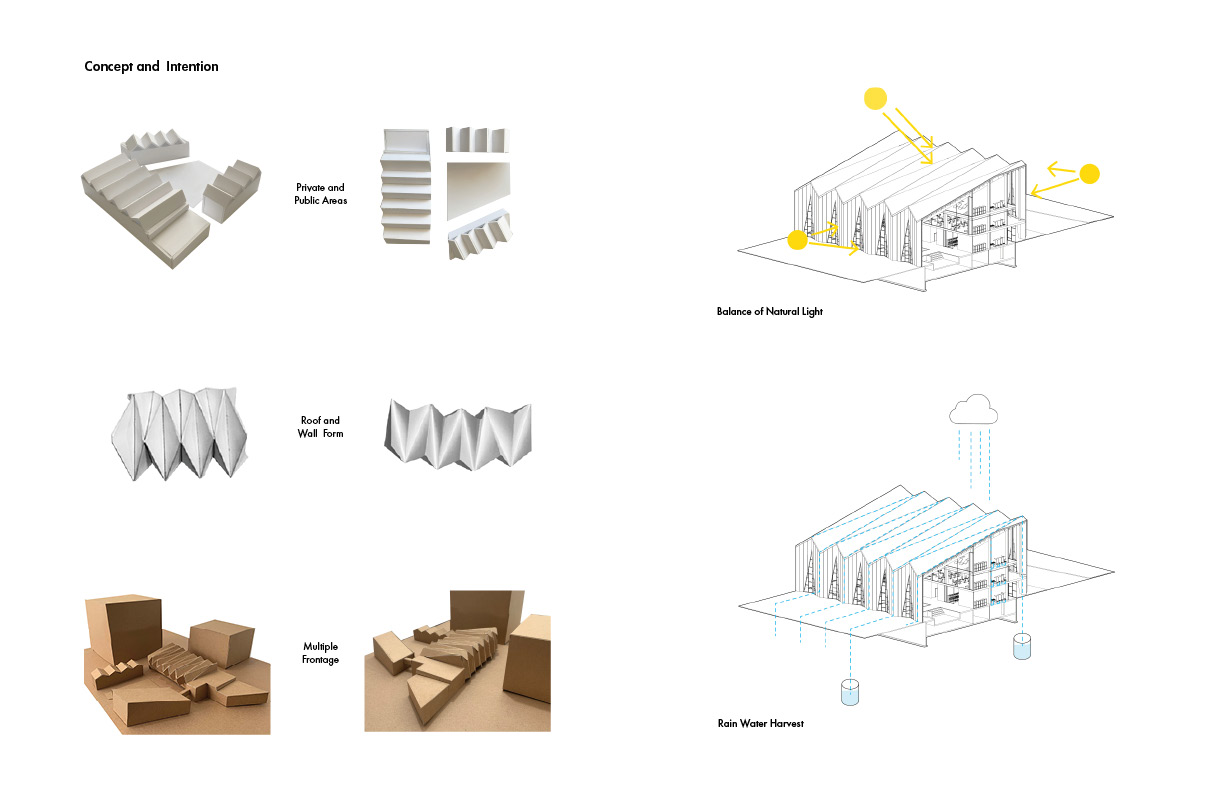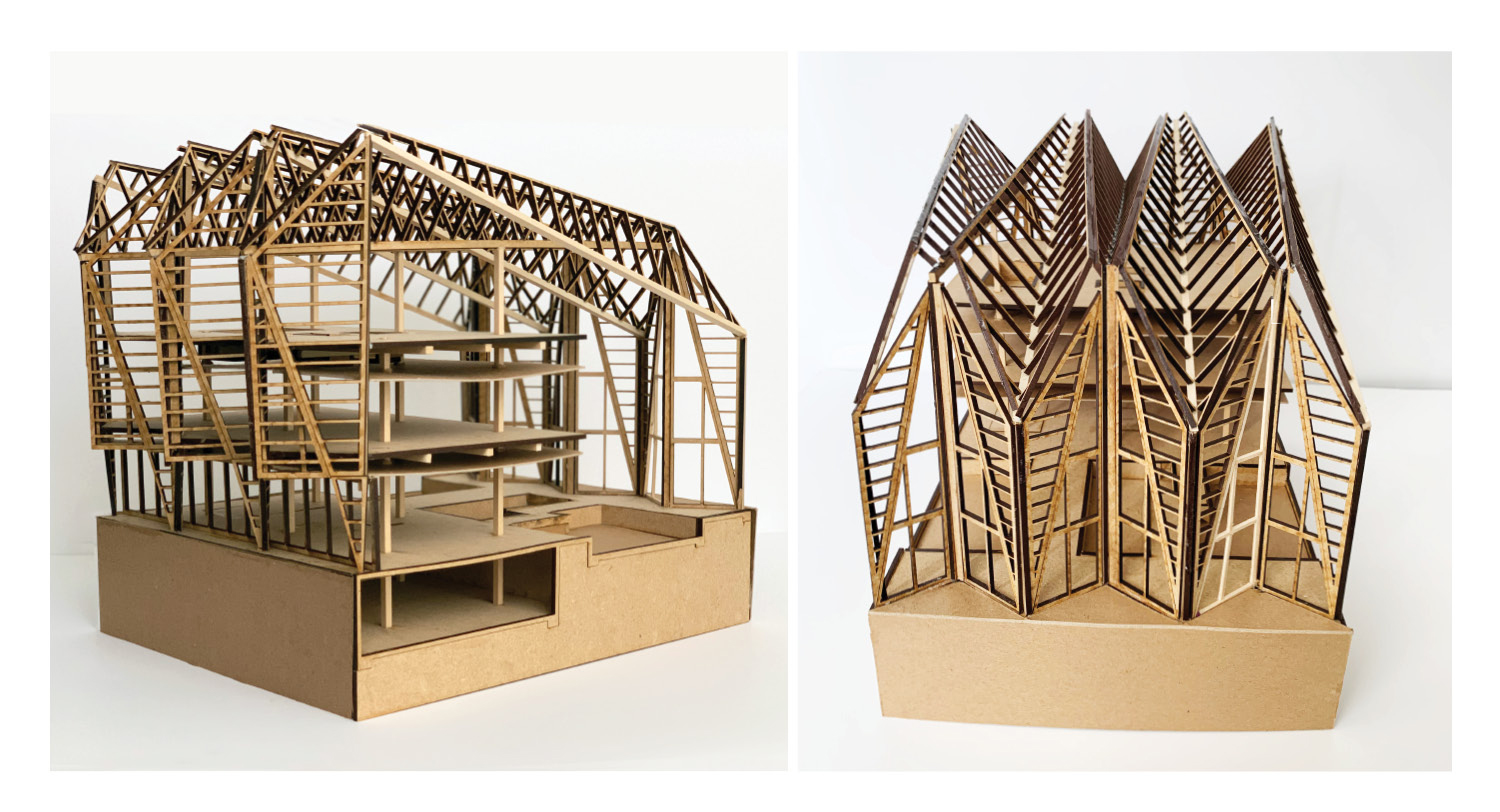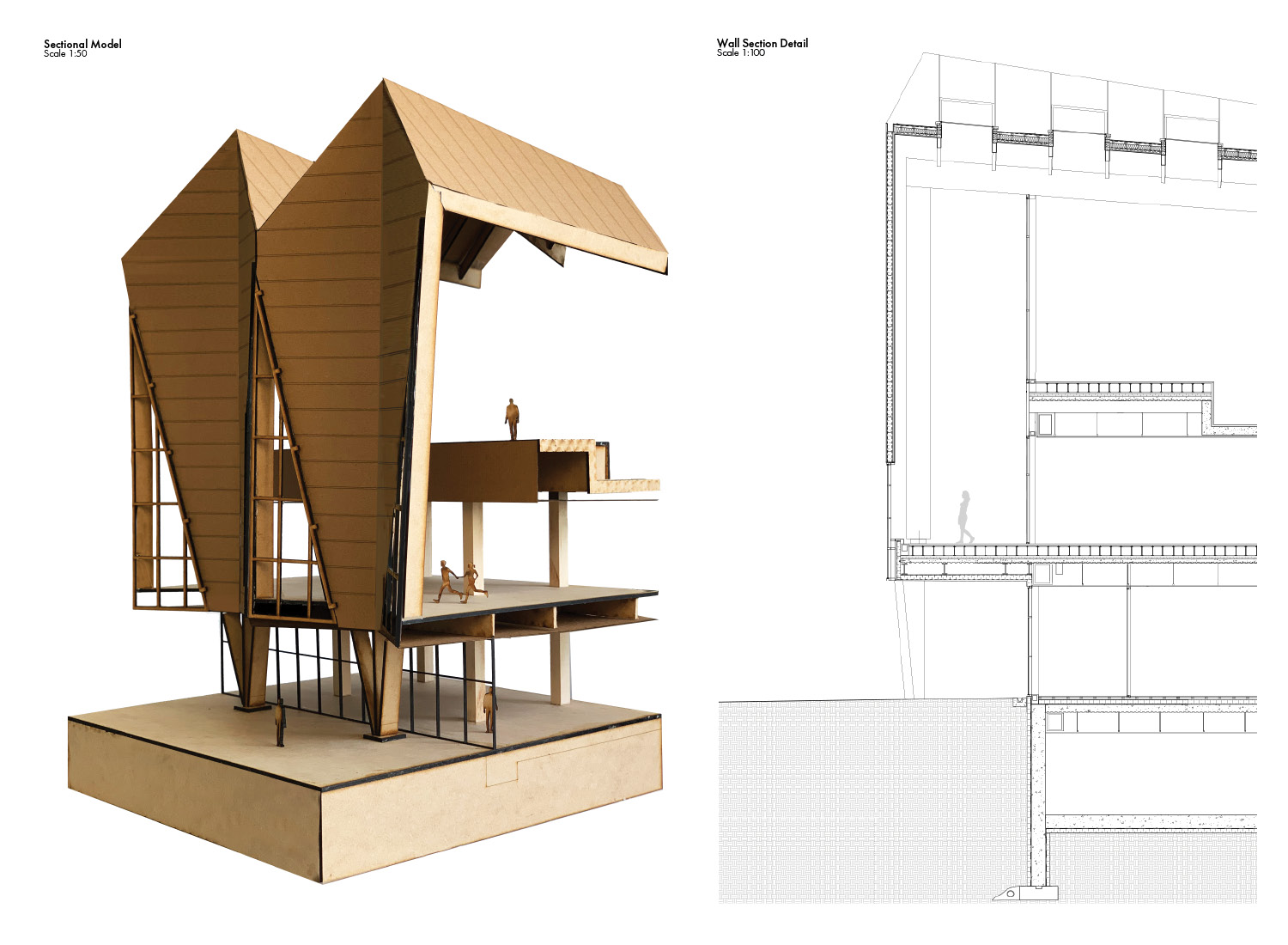UNDERGRADUATE
Joechelle Faye Bonifacio—Frank Leva Memorial Award![]()
Joechelle Faye Bonifacio—Frank Leva Memorial Award

About the Award:
Award for an undergraduate student enrolled full time in the Department of Architectural Science.
The proposed Aqua Centre follows the concepts of rebuilding and restoring the public realm and street life that once existed in James Square, Hamilton. The present James Square podium limited pedestrian presence and accessibility at the street level. The Aqua Centre is an opportunity to rethink the city by enhancing and restoring public courtyards, and the revival of strong landmarks, frontages, and street life.
The challenge was to develop an Aqua Centre that offers therapeutic and large-scale pools with indoor and outdoor connections that implements sustainable features. The design process began by exploring geometric and repetitive forms that respond well to the transparency of the programs. Located by Bay St. with a surrounding internal courtyard, the site provided new opportunities for strong frontages. The use of heavy and lightweight timber material is evident in the free-standing envelope that follows a repetitive geometric pattern, creating a dramatic internal landscape that enhances structural rigidity.
Award for an undergraduate student enrolled full time in the Department of Architectural Science.
The proposed Aqua Centre follows the concepts of rebuilding and restoring the public realm and street life that once existed in James Square, Hamilton. The present James Square podium limited pedestrian presence and accessibility at the street level. The Aqua Centre is an opportunity to rethink the city by enhancing and restoring public courtyards, and the revival of strong landmarks, frontages, and street life.
The challenge was to develop an Aqua Centre that offers therapeutic and large-scale pools with indoor and outdoor connections that implements sustainable features. The design process began by exploring geometric and repetitive forms that respond well to the transparency of the programs. Located by Bay St. with a surrounding internal courtyard, the site provided new opportunities for strong frontages. The use of heavy and lightweight timber material is evident in the free-standing envelope that follows a repetitive geometric pattern, creating a dramatic internal landscape that enhances structural rigidity.
