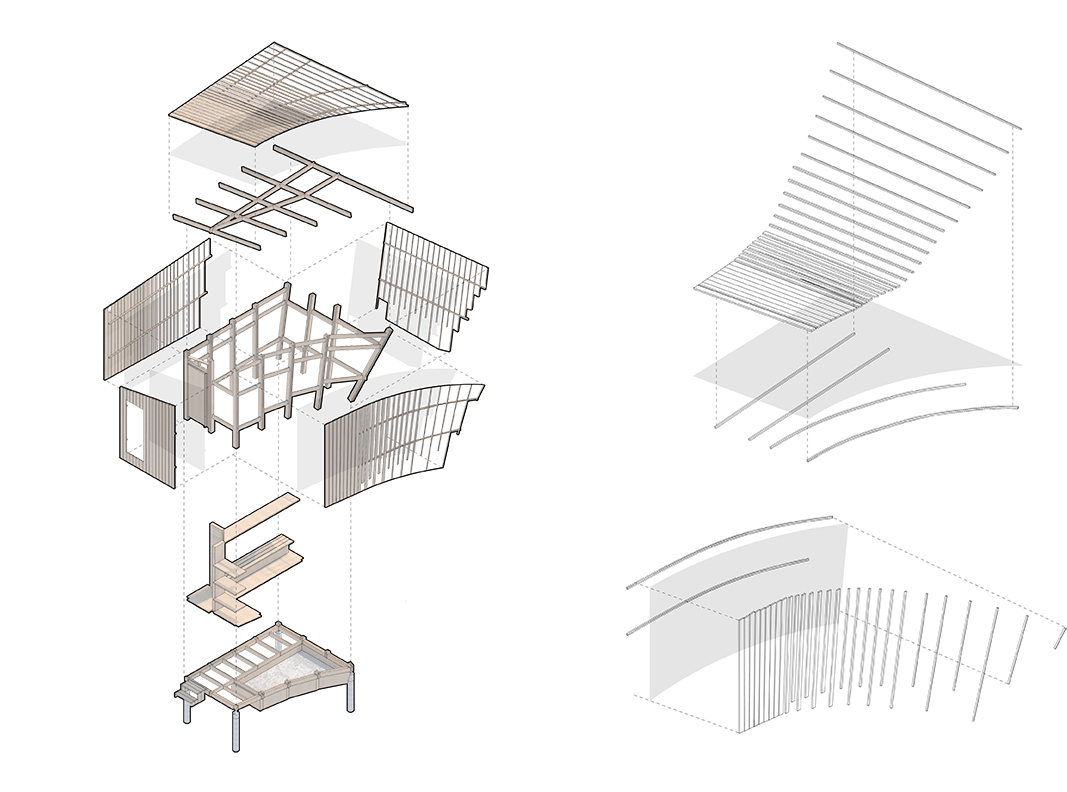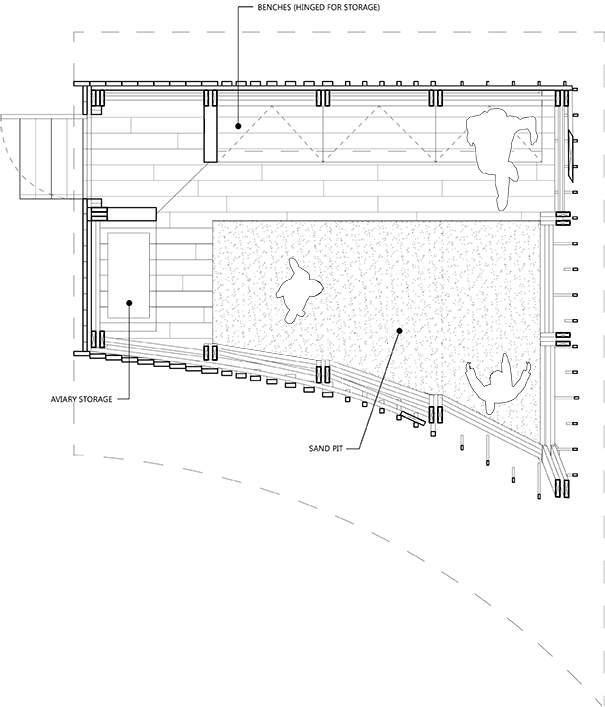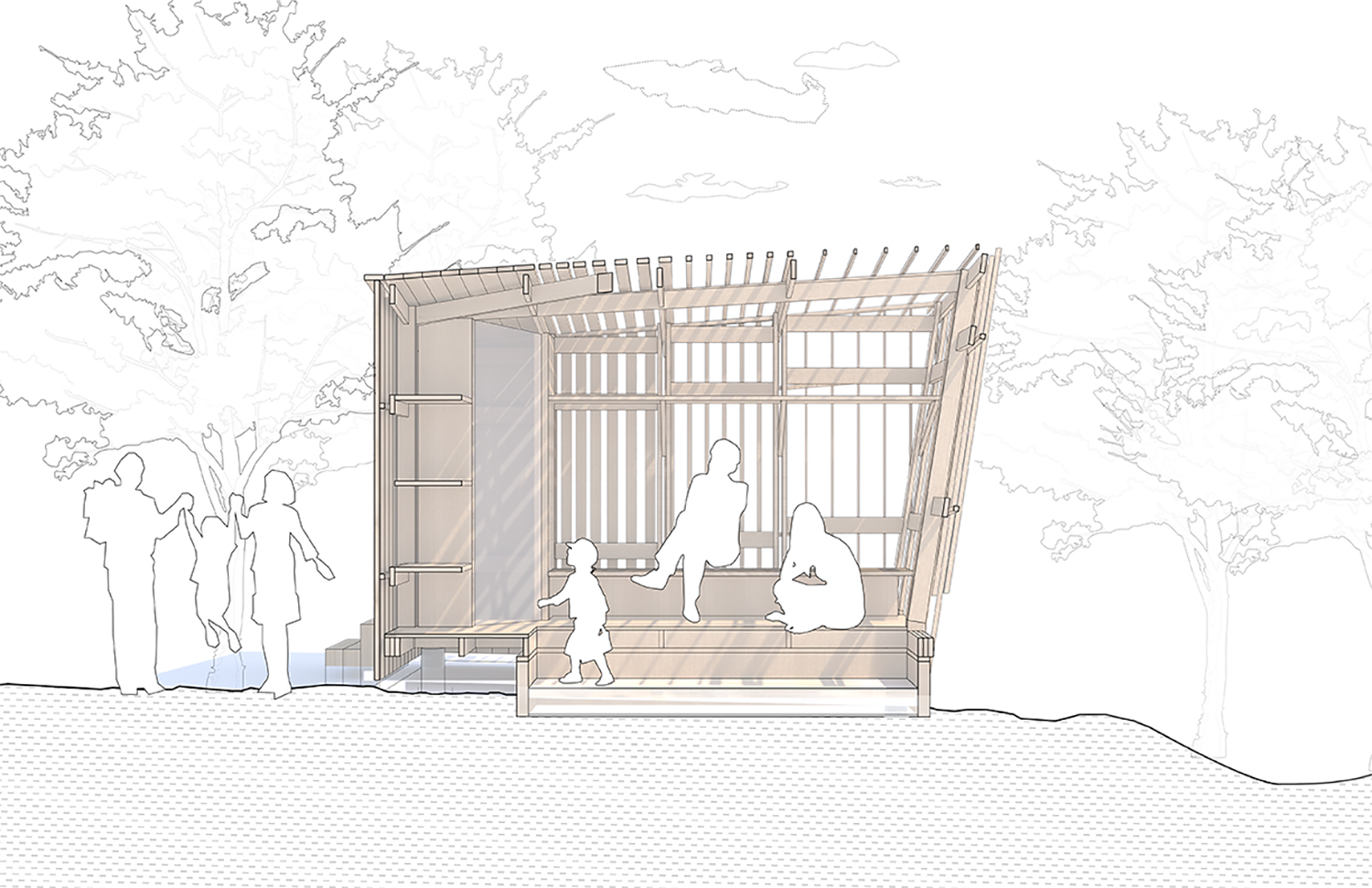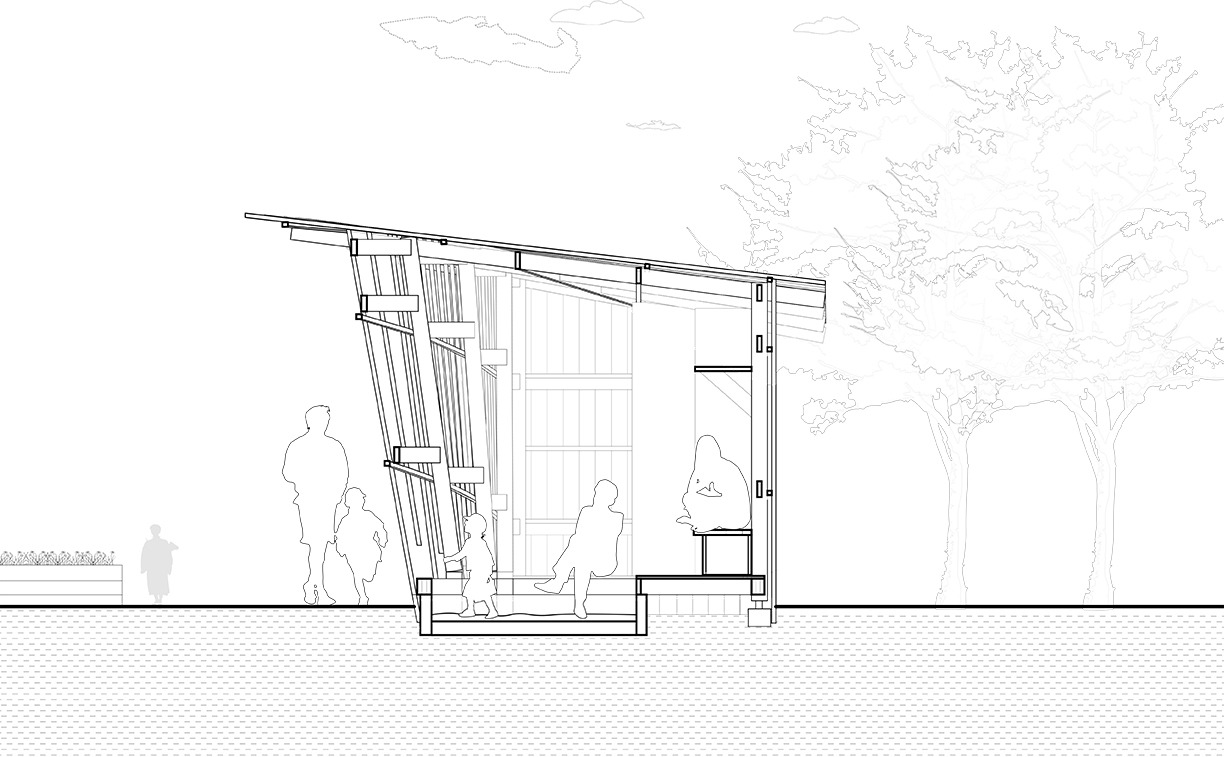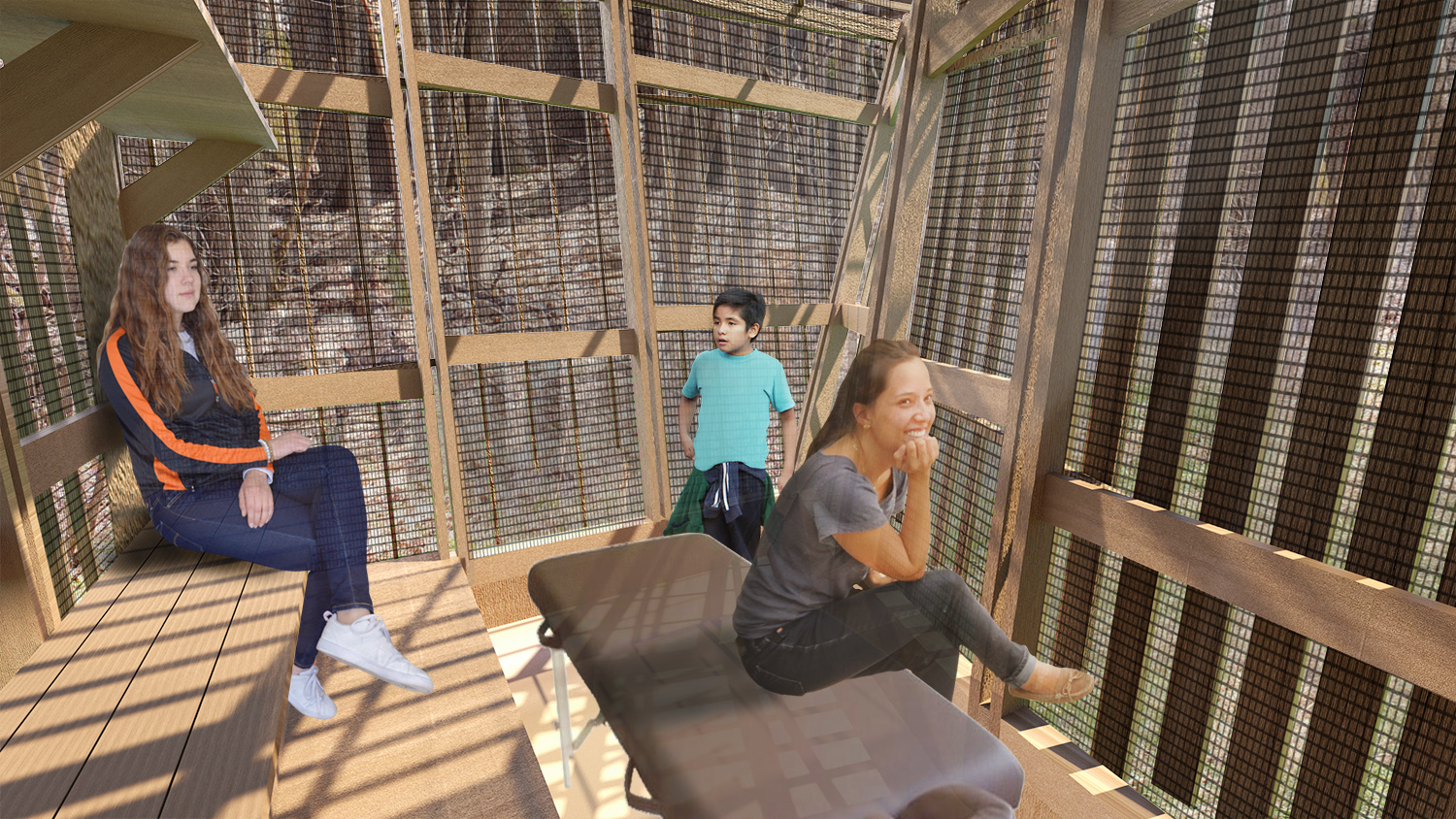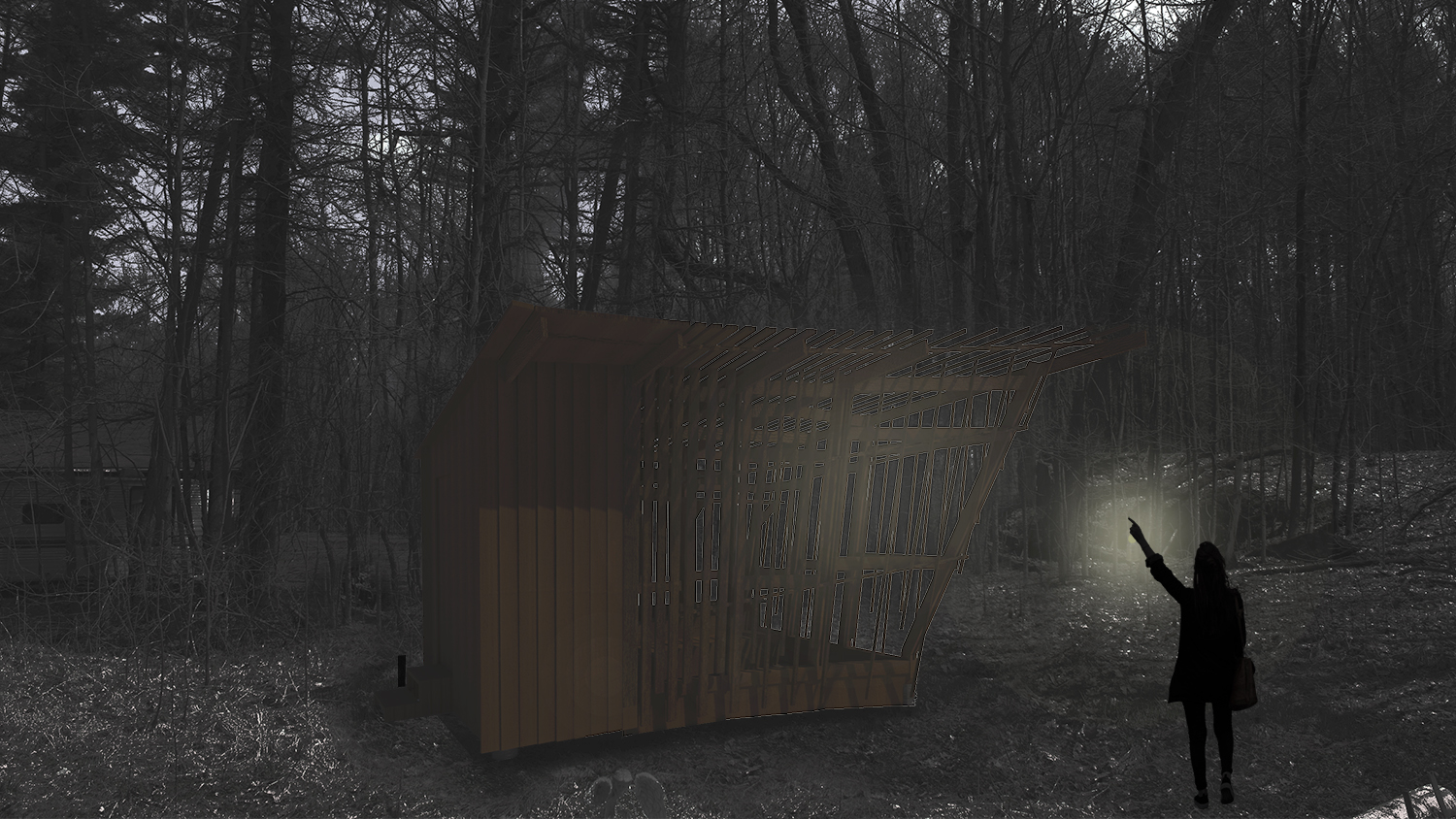JULIA KRULICKI & KEANU SALIMI
Camp Winston Design-Build Proposal: Blur
Camp Winston Design-Build Proposal: Blur
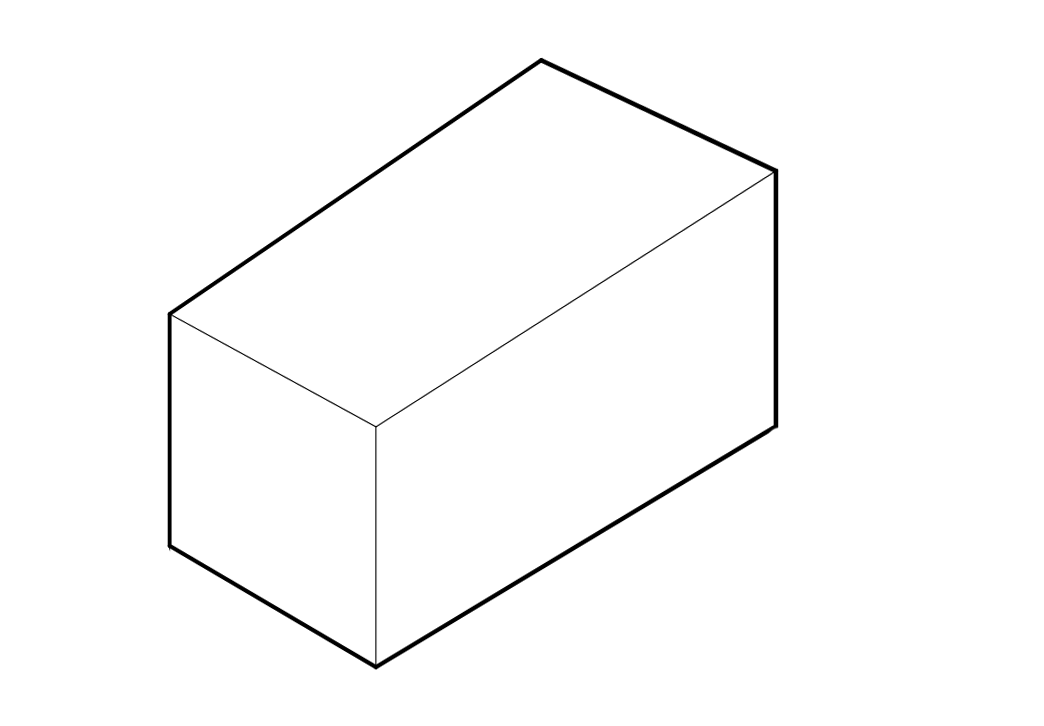
This nature pavilion is designed for young children with
Autism at Camp Winston as a method of both integrating the indoor and outdoor
environments while providing a calming meditative space protected from the
elements. The cladding’s change in spacing provides panoramic views of a dense
forest and vegetable garden while creating an enclosed entrance shielded from
strong western light and harsh weather. This pavilion’s sweeping curved form
creates an edge for users to travel along, outwardly extending around the
vegetable garden as if providing it with an embrace. Following the gradient,
the user moves from a private space shielded from the busy activities of the
garden to an open and secluded space on the other end that provides a visual
connection to nature. This connection to nature is increased with an interior
sand pit that provides a soft earthy texture underneath the user’s feet. The
floor level also lowers to provide seating for the younger users while bringing
them closer to the ground as they immerse themselves in the views of the
forest. Working in its garden and forest context, this project provides a
controlled connection to the outdoors in a way that is sensitive to the young
users.
