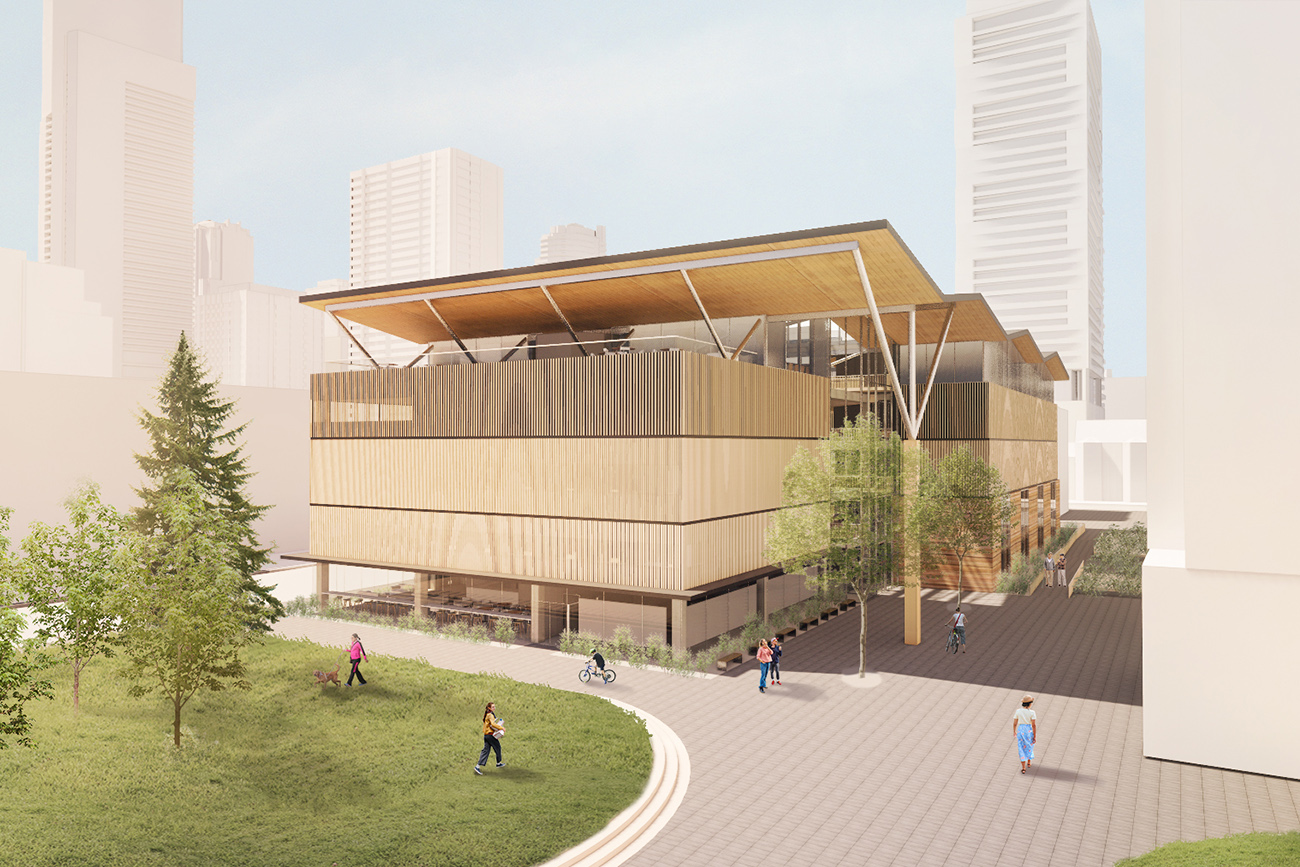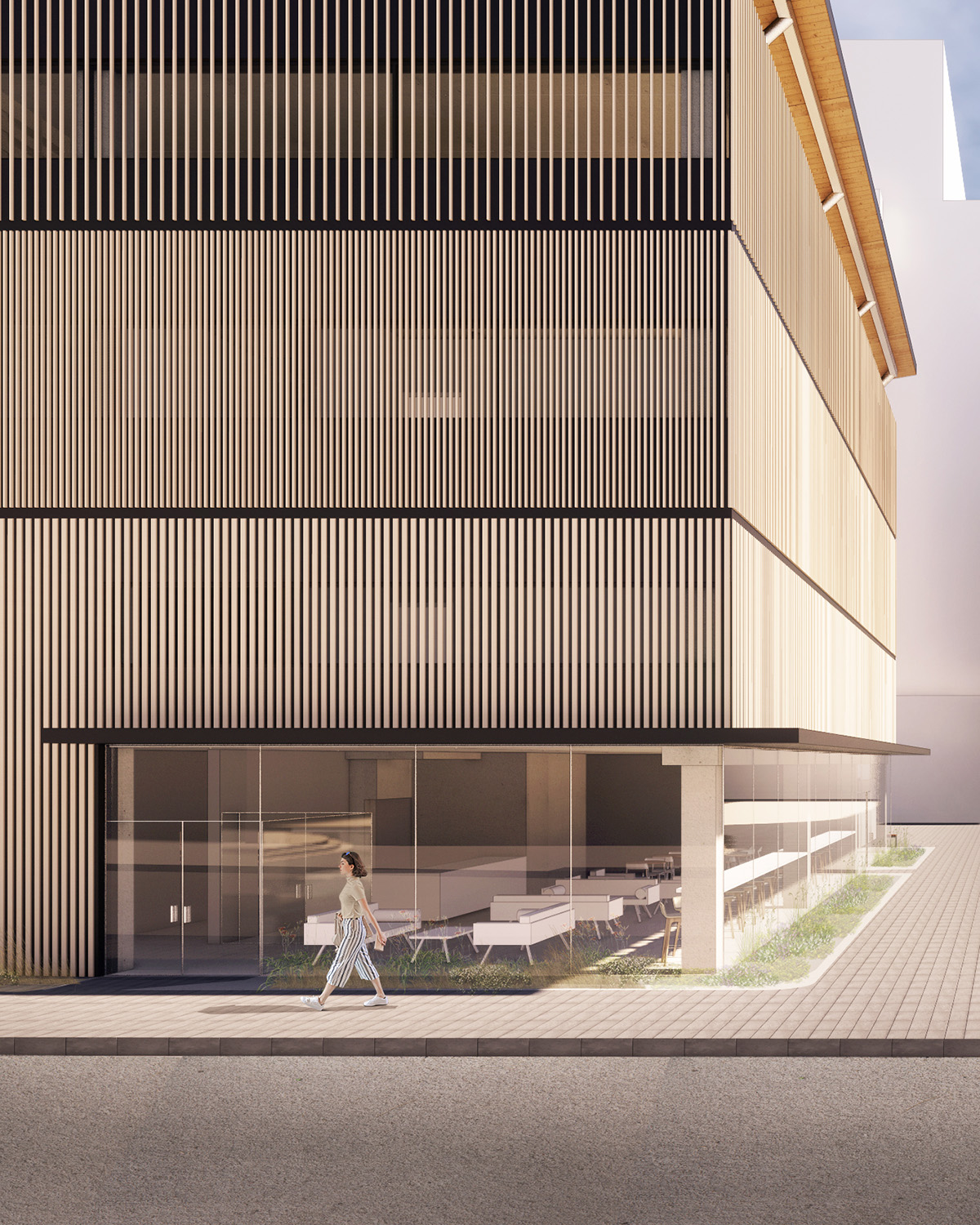
JULIANNE GUEVARA
Zero Carbon Energy Retrofit and Renewal
Zero Carbon Energy Retrofit and Renewal
As several governments are declaring a climate
emergency across the globe, it is critical for architects to be continuously
conscious of the energy impact of buildings, while balancing the tools and
strategies for sustainable buildings with beautiful architecture. This project
is a net zero carbon building renewal of the existing Ryerson University’s
Department of Architectural Science building completed in 1981 by Ron Thom.
Currently the architecture building’s double atrium interior heavily promotes
interaction between students, however sometimes even the existence of the
program is unknown to others on campus. The key objectives of this building
renewal are to encourage the exterior to interior relationship of the building,
and to strengthen the sense of identity for the architecture program.
The
concrete structure of the existing building was maintained, a new
high-performance envelope replaced the previous precast panel facade, and a
fifth floor was added to accommodate for programmatic needs. The materiality of
the envelope focused on having a low embodied carbon, utilizing wood slats of
varying sizes and structural insulated rammed earth, which allows for the
building to become warm and inviting in comparison to the preceding cold and
desolate concrete exterior. Other strategies explored include maintaining a
window-to-wall ratio of 40%, implementing efficient, electrified mechanical
systems, and introducing on-site renewable energy sources.






