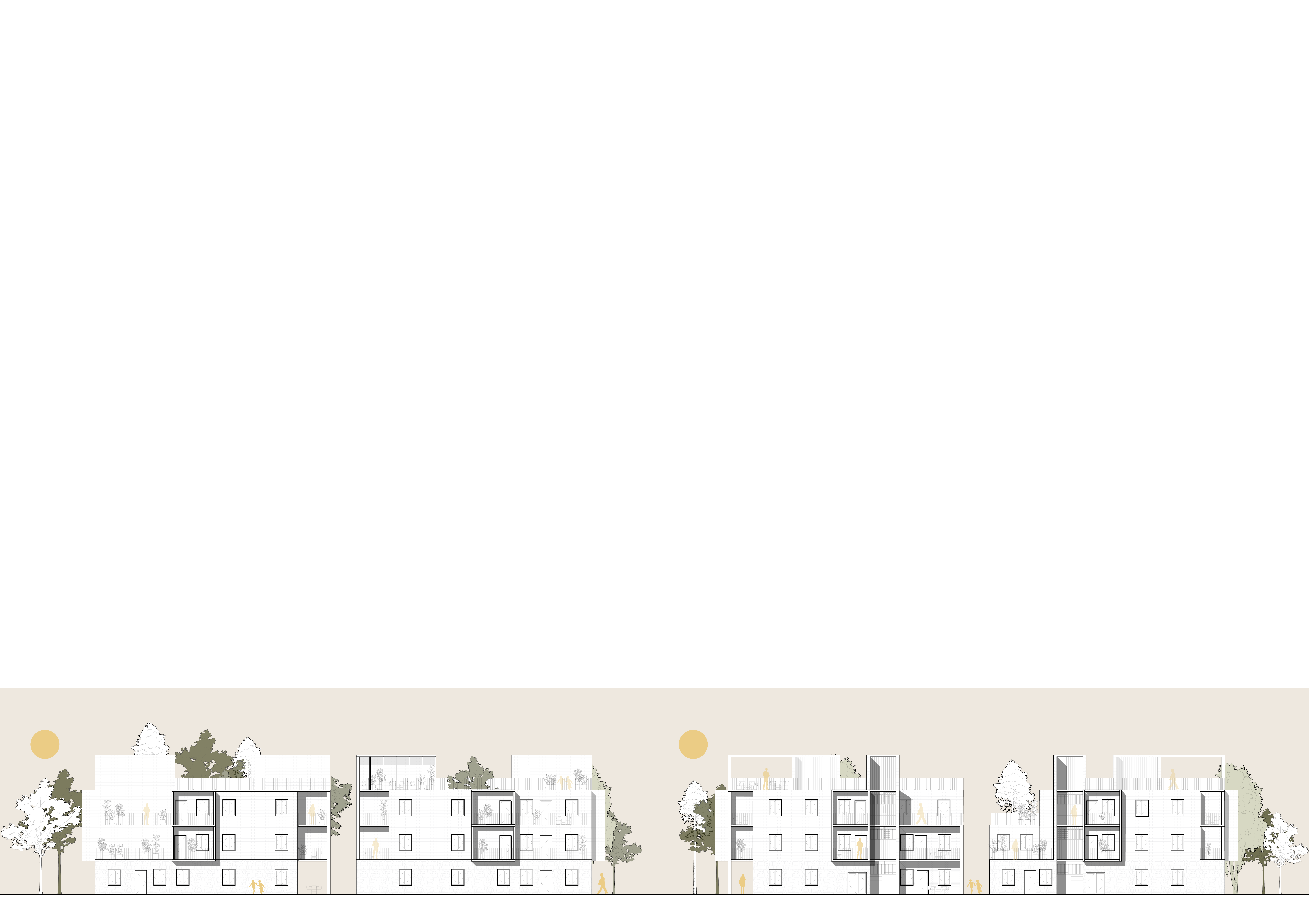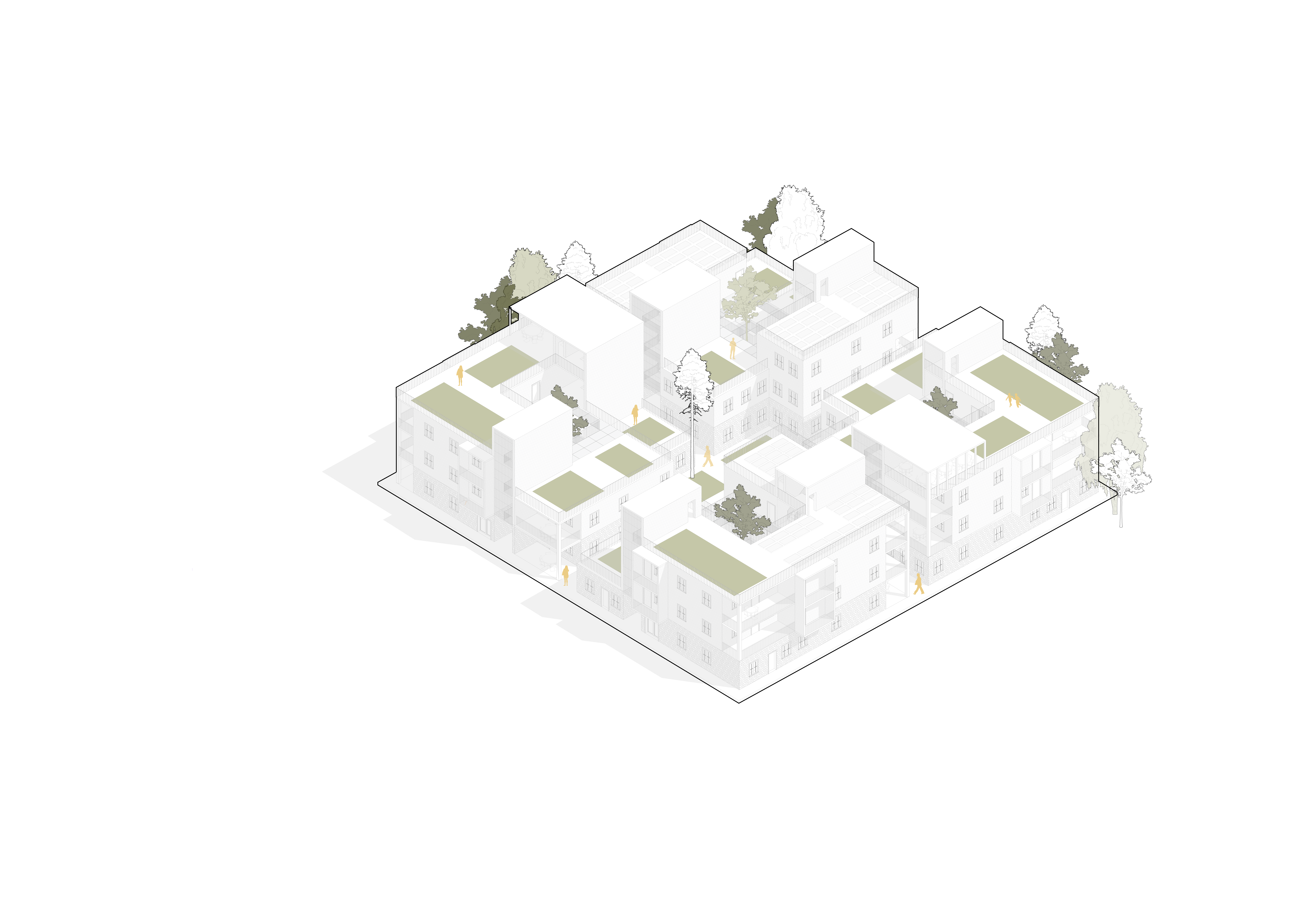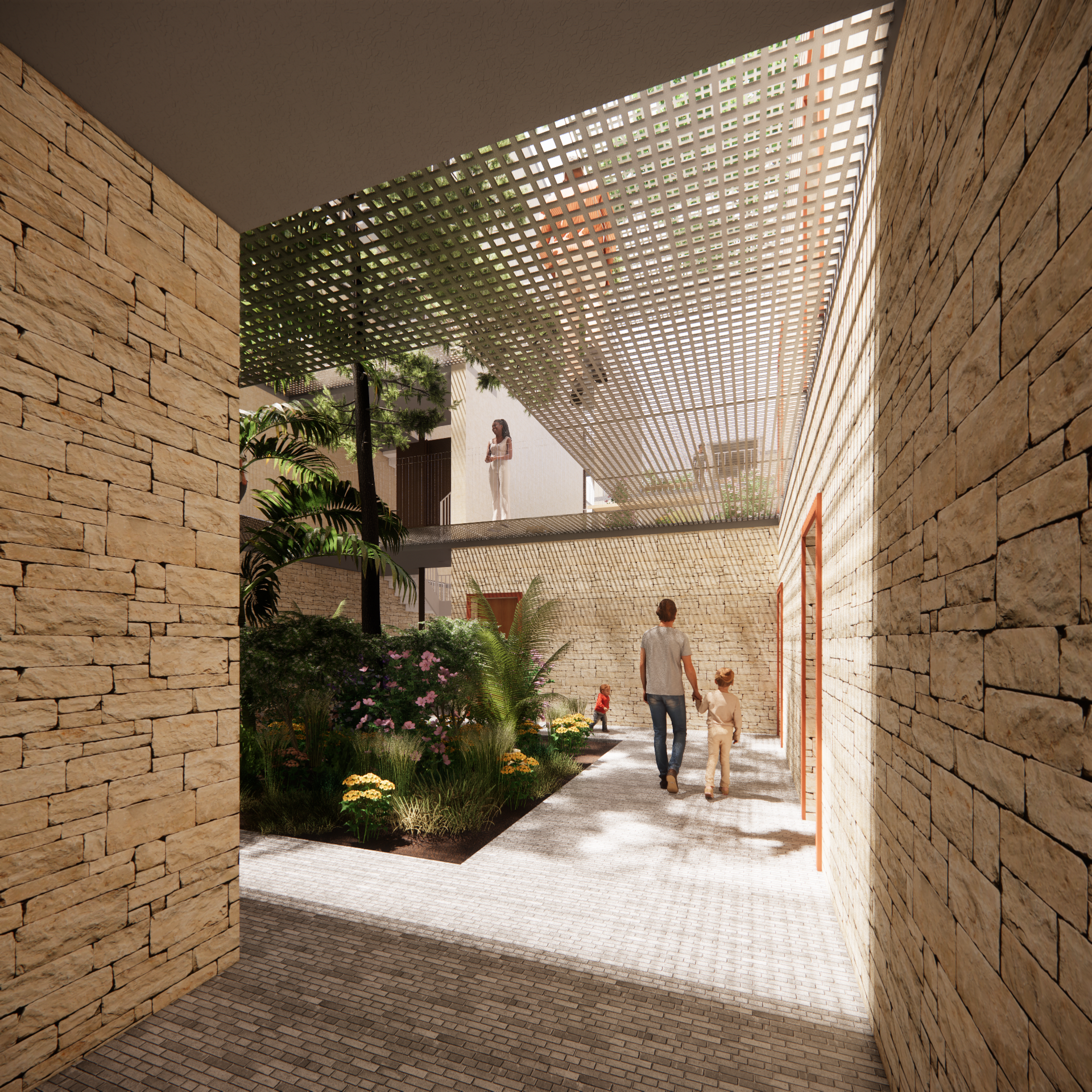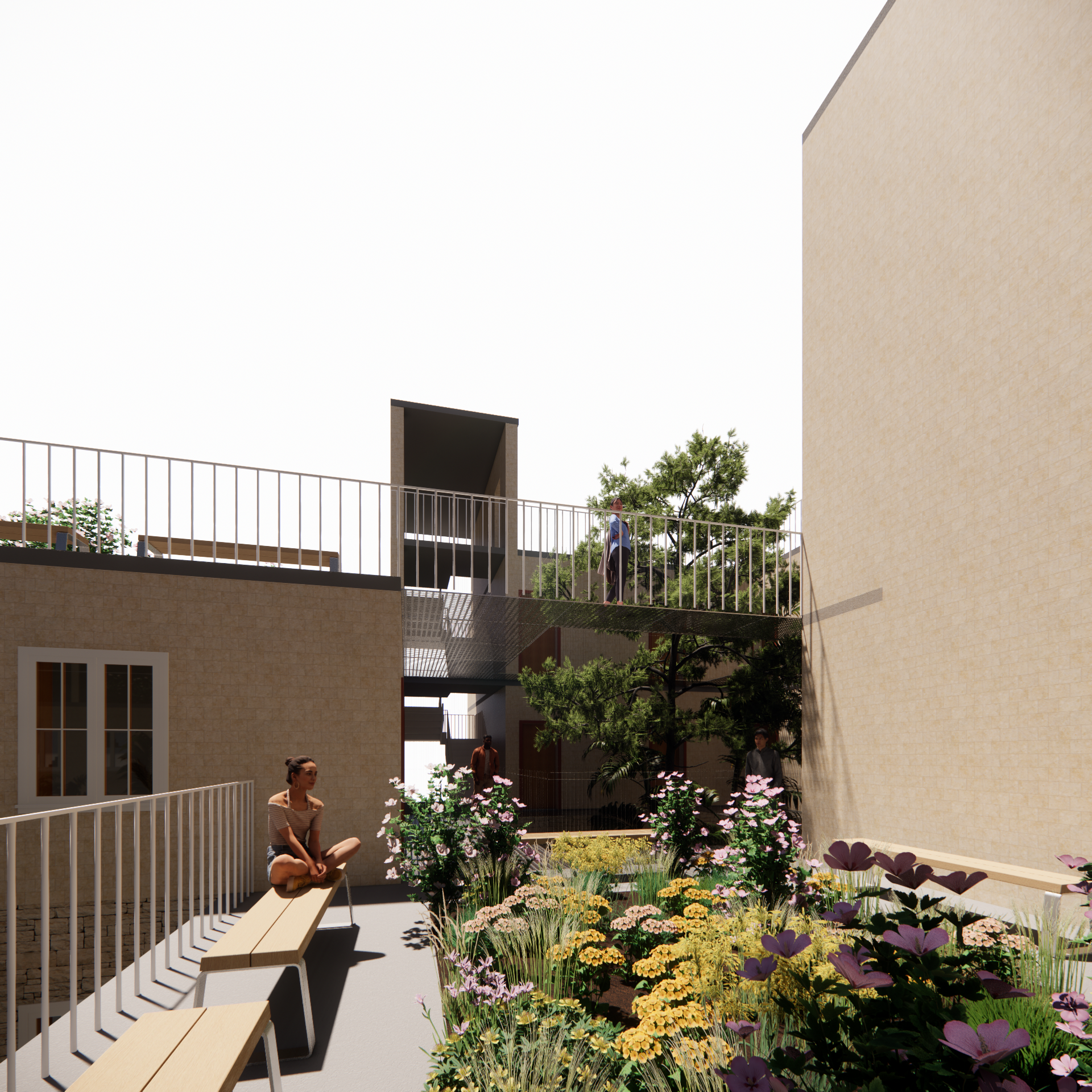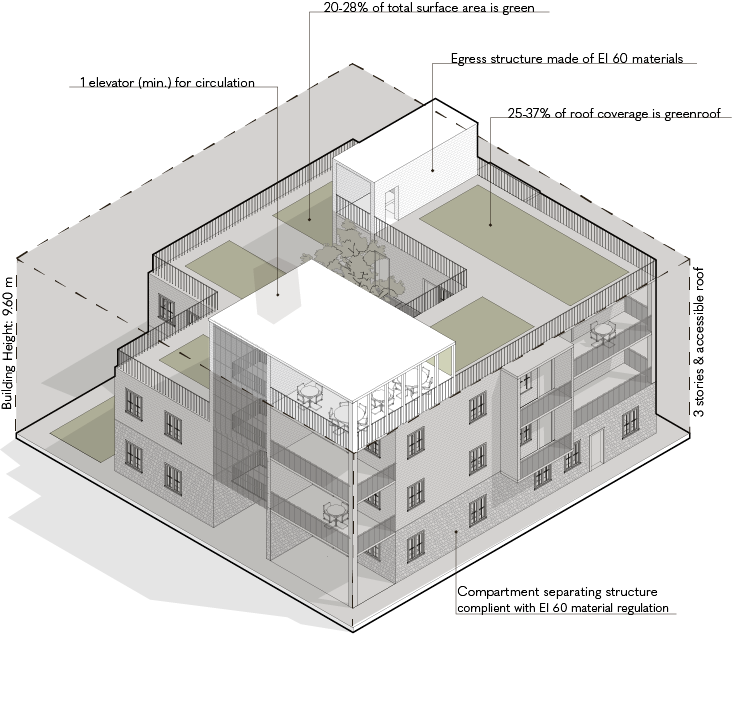UNDERGRADUATE
Jumana Elamin—The Pella Travel Award
![]()
Jumana Elamin—The Pella Travel Award

About the Award:
Pella Corporation designs and manufactures windows and doors for both residential homes and commercial applications. Since our founding in 1925 by Pete Kuyper, we have been proud to support the communities where we live and work.
Overview
The housing crisis is an issue facing the entire world, and Italy is not exempt from this crisis. Borgo Segezia is a town in the Foggia region of Italy that was part of a new initiative to house one thousand refugees coming to the country. The city is underdeveloped and currently has modest infrastructure and one hundred houses. The project's scope was to revitalize the town and design new housing to accommodate the incoming refugees. This project was undertaken as a group assignment where we developed a master plan and rezoned the town. Each group member then designed a zone of the project as a focus.
Segezia Social Block
Segezia Social Block is a project that addresses the residential aspect of the housing crisis in Italy to provide new homes for the residents of Segezia. The project takes inspiration from the existing infrastructure in Segezia to create Italian homes that are a place of welcome for people from all walks of life.
Core Strategies
The core design features of the buildings are exterior circulation paths around a lush courtyard that promote community interaction within the singular building. Most units have expansion spaces/balconies to accommodate growing families. The buildings create intrigue on the street through the design of various levels and terraces. The terraces are adorned with plants and bushes to become places of respite on each floor. Further, each building has a unique combination of levels and terraces. Four buildings create a Social Block. Each block has a central small park to create relief between the buildings at the intersection of the laneways. Every four Social Blocks create a small unique neighbourhood.
Variations
Each building is unique in the way that it addresses surrounding streets. The buildings have a different combination of units and terraces, thus creating variety and unique street conditions. There are three types of rooftops to further increase the variety and interest of the buildings. Some rooftops have shaded patios with seating and plantings. Other rooftops have urban farms to allow merchants and shop owners to make produce at home. The third version has solar panels to enhance sustainability. Conversely, all buildings have a mesh wire for circulation on the floors to create a sense of openness. This strategy is possible because it rarely snows in Segezia.
Sustainability
In Italy, indoor cooling is needed more than heating. As such, heating in the buildings can be reduced by providing numerous trees to cool down the area and orienting most windows and major openings to the north and south facades. Hence, the cooling load can be reduced. Cross-ventilation within the units also helps reduce the heat and improve indoor air quality. The permeability of the exterior corridors allows rainwater to travel to the ground floor with little obstructions. The softscapes then absorb this water, which helps reduce stormwater run-off on the site. Furthermore, with abundant softscapes on the rooftops and terraces, much of the rainwater is absorbed on the upper levels. The Solar panels on the roof solar panels support domestic hot water heating and reduce heating loads on the HVAC systems.
Pella Corporation designs and manufactures windows and doors for both residential homes and commercial applications. Since our founding in 1925 by Pete Kuyper, we have been proud to support the communities where we live and work.
Overview
The housing crisis is an issue facing the entire world, and Italy is not exempt from this crisis. Borgo Segezia is a town in the Foggia region of Italy that was part of a new initiative to house one thousand refugees coming to the country. The city is underdeveloped and currently has modest infrastructure and one hundred houses. The project's scope was to revitalize the town and design new housing to accommodate the incoming refugees. This project was undertaken as a group assignment where we developed a master plan and rezoned the town. Each group member then designed a zone of the project as a focus.
Segezia Social Block
Segezia Social Block is a project that addresses the residential aspect of the housing crisis in Italy to provide new homes for the residents of Segezia. The project takes inspiration from the existing infrastructure in Segezia to create Italian homes that are a place of welcome for people from all walks of life.
Core Strategies
The core design features of the buildings are exterior circulation paths around a lush courtyard that promote community interaction within the singular building. Most units have expansion spaces/balconies to accommodate growing families. The buildings create intrigue on the street through the design of various levels and terraces. The terraces are adorned with plants and bushes to become places of respite on each floor. Further, each building has a unique combination of levels and terraces. Four buildings create a Social Block. Each block has a central small park to create relief between the buildings at the intersection of the laneways. Every four Social Blocks create a small unique neighbourhood.
Variations
Each building is unique in the way that it addresses surrounding streets. The buildings have a different combination of units and terraces, thus creating variety and unique street conditions. There are three types of rooftops to further increase the variety and interest of the buildings. Some rooftops have shaded patios with seating and plantings. Other rooftops have urban farms to allow merchants and shop owners to make produce at home. The third version has solar panels to enhance sustainability. Conversely, all buildings have a mesh wire for circulation on the floors to create a sense of openness. This strategy is possible because it rarely snows in Segezia.
Sustainability
In Italy, indoor cooling is needed more than heating. As such, heating in the buildings can be reduced by providing numerous trees to cool down the area and orienting most windows and major openings to the north and south facades. Hence, the cooling load can be reduced. Cross-ventilation within the units also helps reduce the heat and improve indoor air quality. The permeability of the exterior corridors allows rainwater to travel to the ground floor with little obstructions. The softscapes then absorb this water, which helps reduce stormwater run-off on the site. Furthermore, with abundant softscapes on the rooftops and terraces, much of the rainwater is absorbed on the upper levels. The Solar panels on the roof solar panels support domestic hot water heating and reduce heating loads on the HVAC systems.





