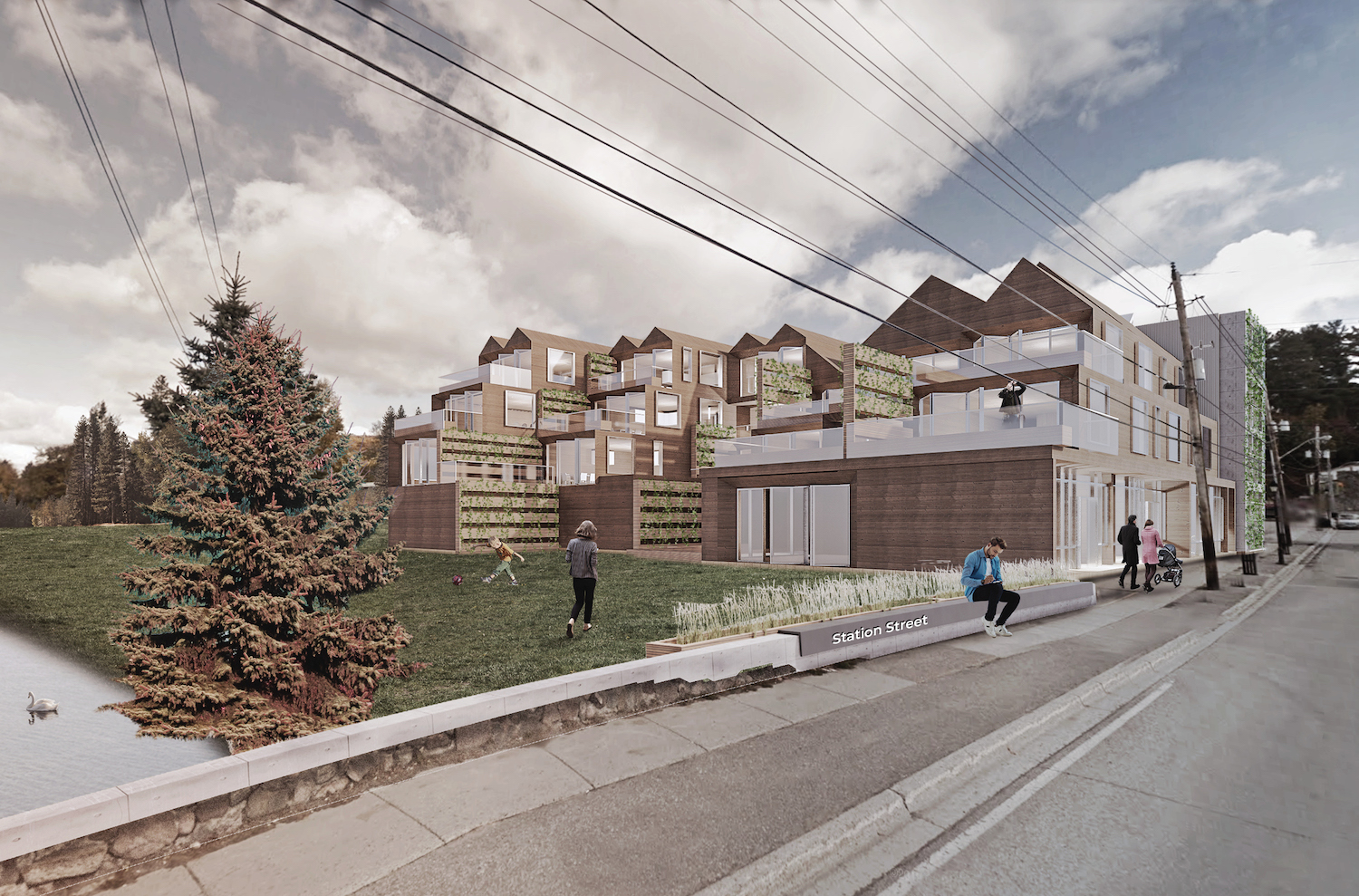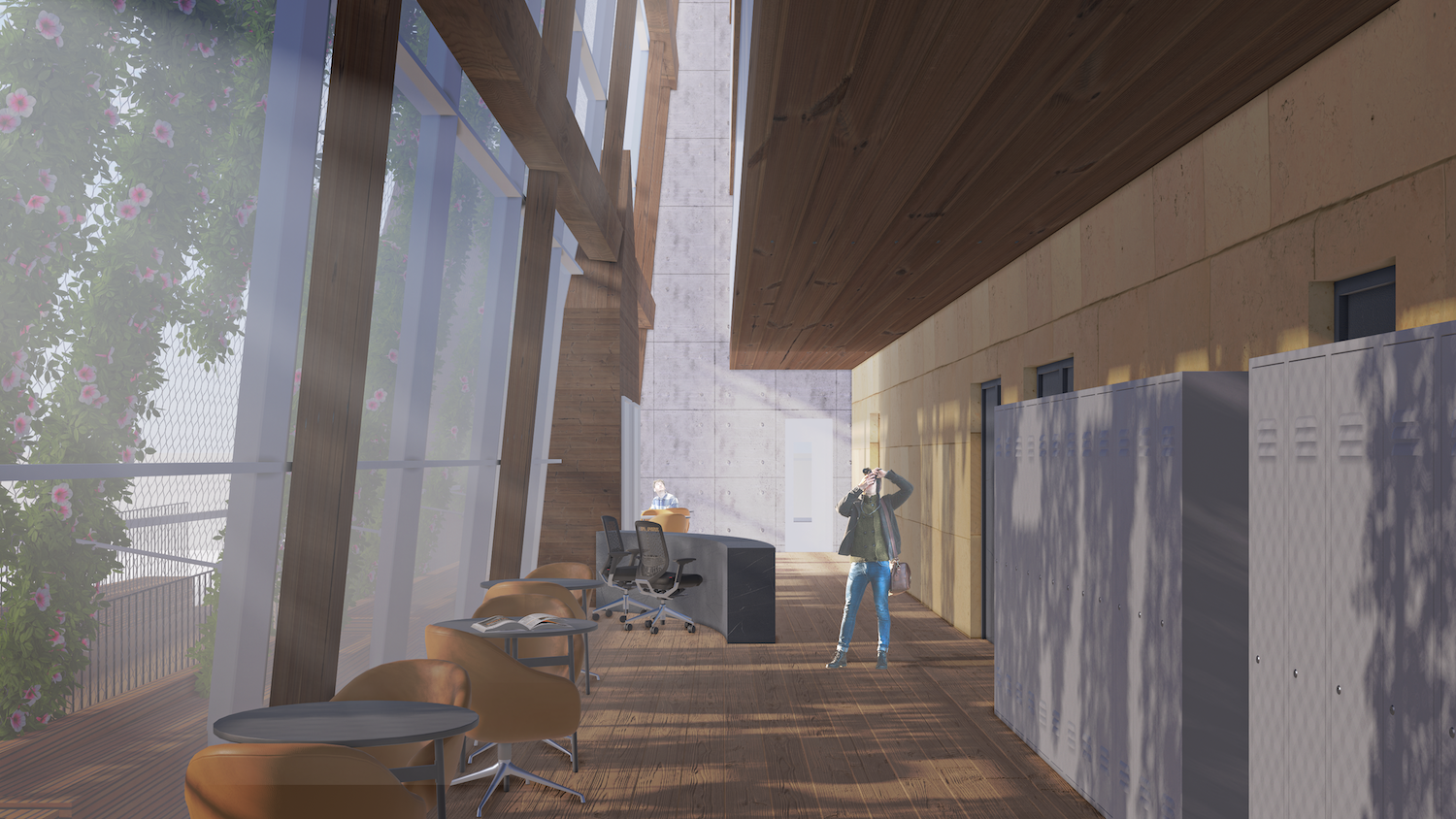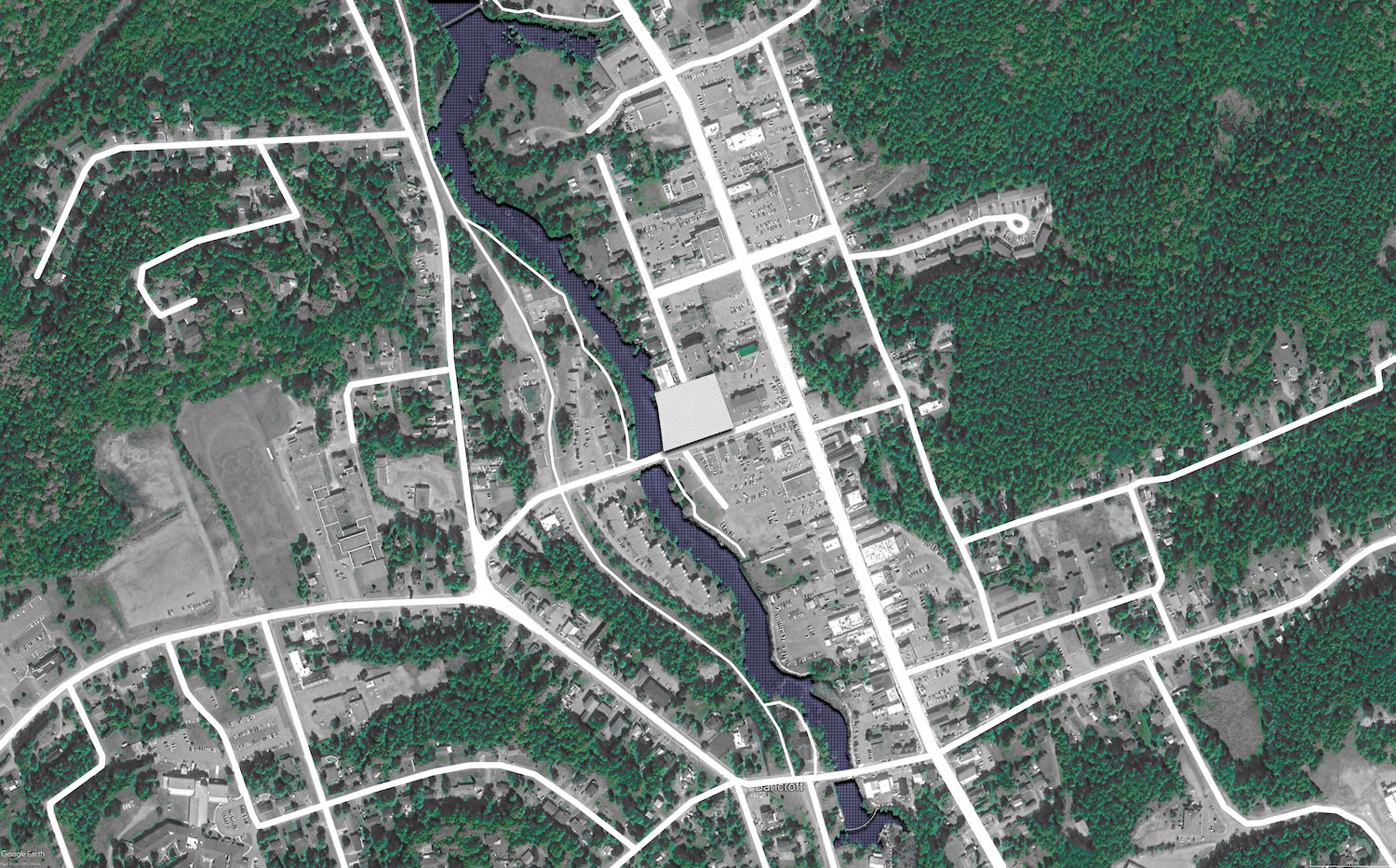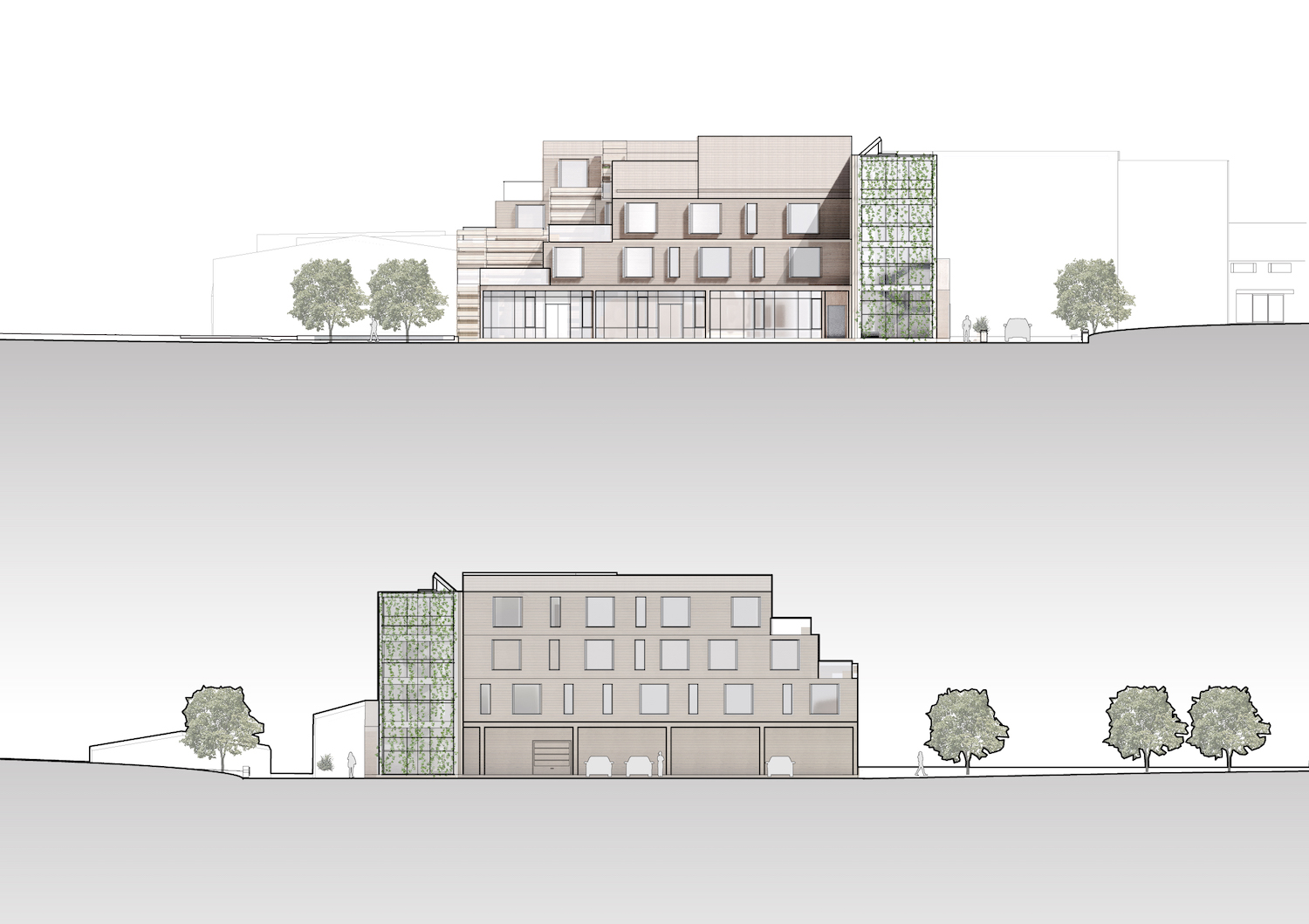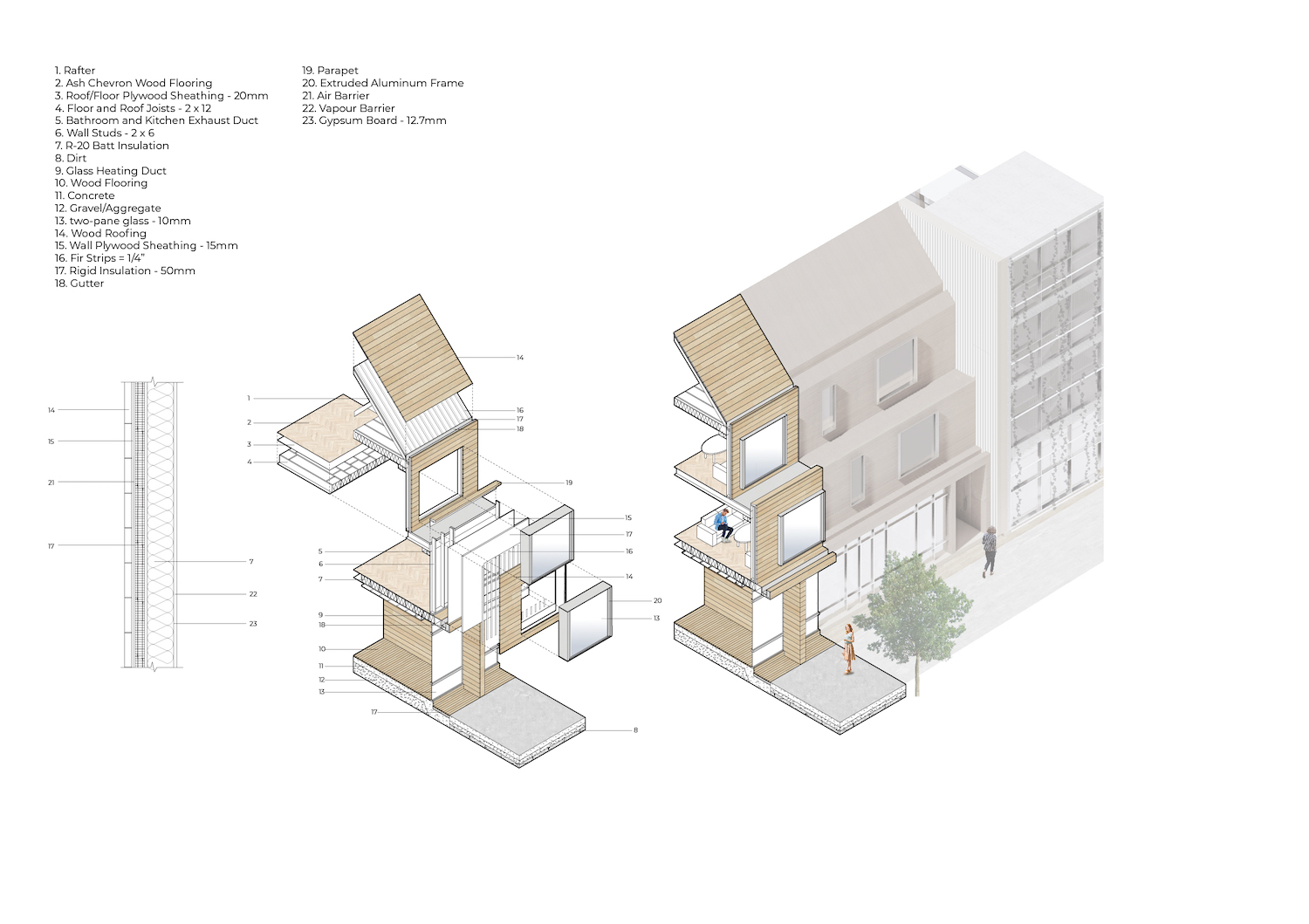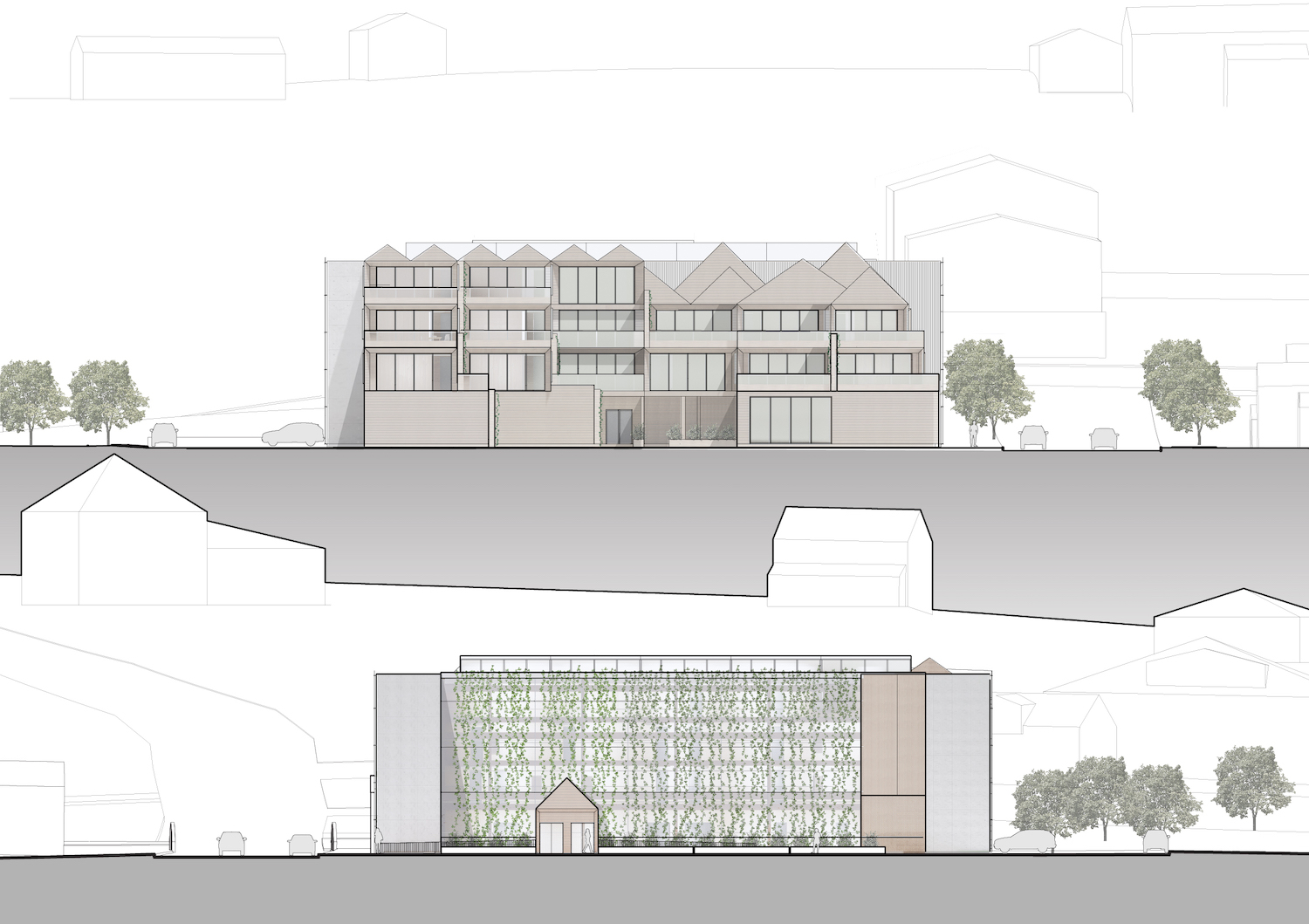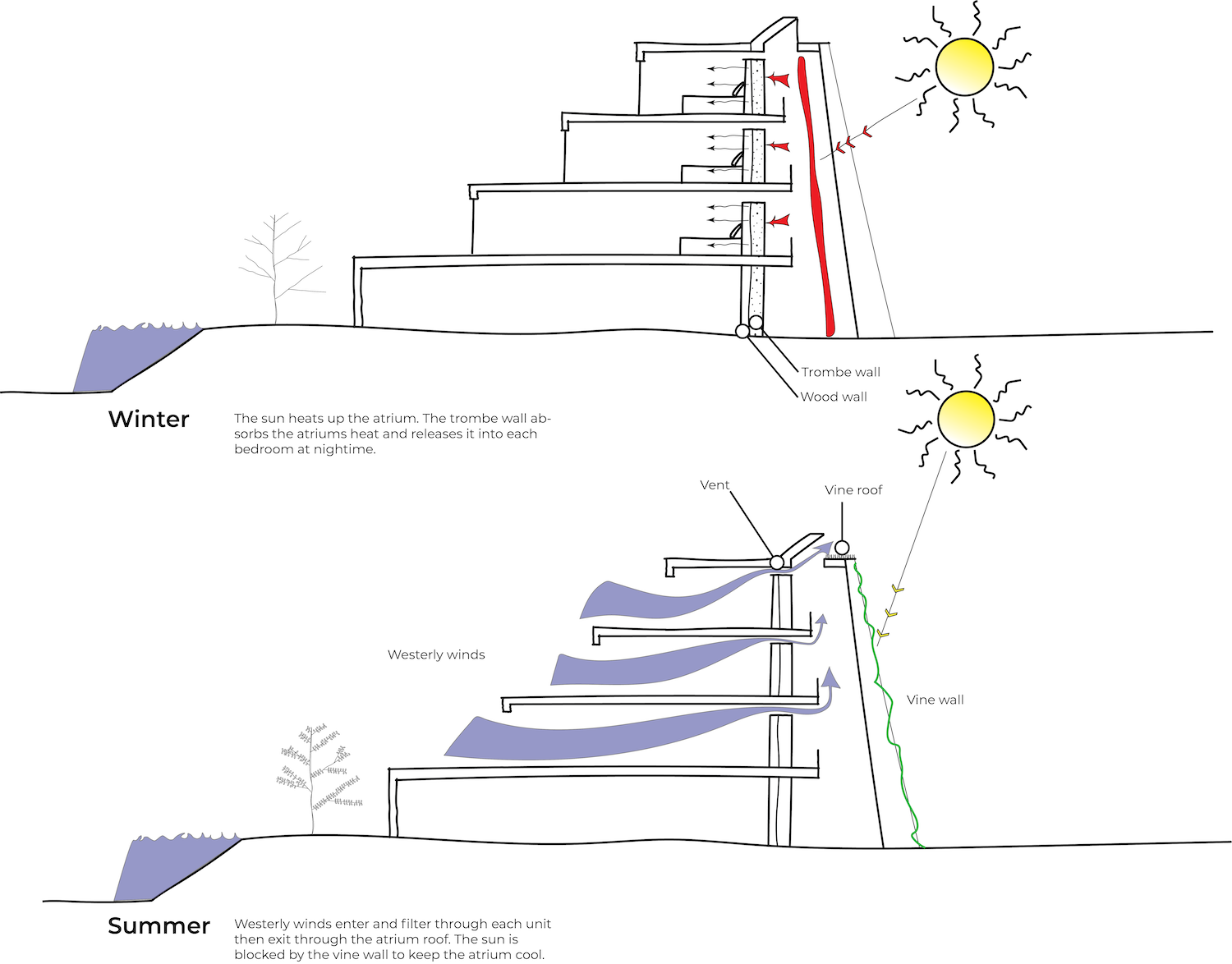SECOND YEAR UNDERGRADUATE
Justin Lieberman—Craig Race Passive Sustainability Design Award
![]()
Justin Lieberman—Craig Race Passive Sustainability Design Award
About the Award
For an undergraduate student who is currently enrolled full-time in 1st, 2nd, 3rd or4th year who demonstrates creativity in the use of passive design strategies in a studio project to improve its sustainability.
This residential building is in Bancroft, Ontario, and explores the possibilities of sustainable strategies in a multi-residential unit design. There are many strategies put in place to create a net-zero energy-efficient complex.
The building’s units face west for westerly winds in the summer for passive ventilation. Each unit faces west with accordion glass walls to allow for maximum ventilation to filter through the unit. These winds go through the parallel hallways and through a vent where the air is brought to the atrium and ventilated up and out. In the atrium, there is also a large glass wall facing east. On the exterior of this wall is a metal frame system that allows vines to grow down in the summer. These vines block the sun from entering and heating up the atrium.
In the winter, the atrium heats up due to the loss of the vines. All this heat gets stored in the atrium during the day. Between each unit and the atrium, there is a Trombe wall that absorbs all the heat in the atrium. Behind the Trombe wall in each unit is the main bedroom. Finally, at night, the heat is released into each bedroom, naturally heating each occupant at night during the wintertime.
![]()
For an undergraduate student who is currently enrolled full-time in 1st, 2nd, 3rd or4th year who demonstrates creativity in the use of passive design strategies in a studio project to improve its sustainability.
This residential building is in Bancroft, Ontario, and explores the possibilities of sustainable strategies in a multi-residential unit design. There are many strategies put in place to create a net-zero energy-efficient complex.
The building’s units face west for westerly winds in the summer for passive ventilation. Each unit faces west with accordion glass walls to allow for maximum ventilation to filter through the unit. These winds go through the parallel hallways and through a vent where the air is brought to the atrium and ventilated up and out. In the atrium, there is also a large glass wall facing east. On the exterior of this wall is a metal frame system that allows vines to grow down in the summer. These vines block the sun from entering and heating up the atrium.
In the winter, the atrium heats up due to the loss of the vines. All this heat gets stored in the atrium during the day. Between each unit and the atrium, there is a Trombe wall that absorbs all the heat in the atrium. Behind the Trombe wall in each unit is the main bedroom. Finally, at night, the heat is released into each bedroom, naturally heating each occupant at night during the wintertime.
