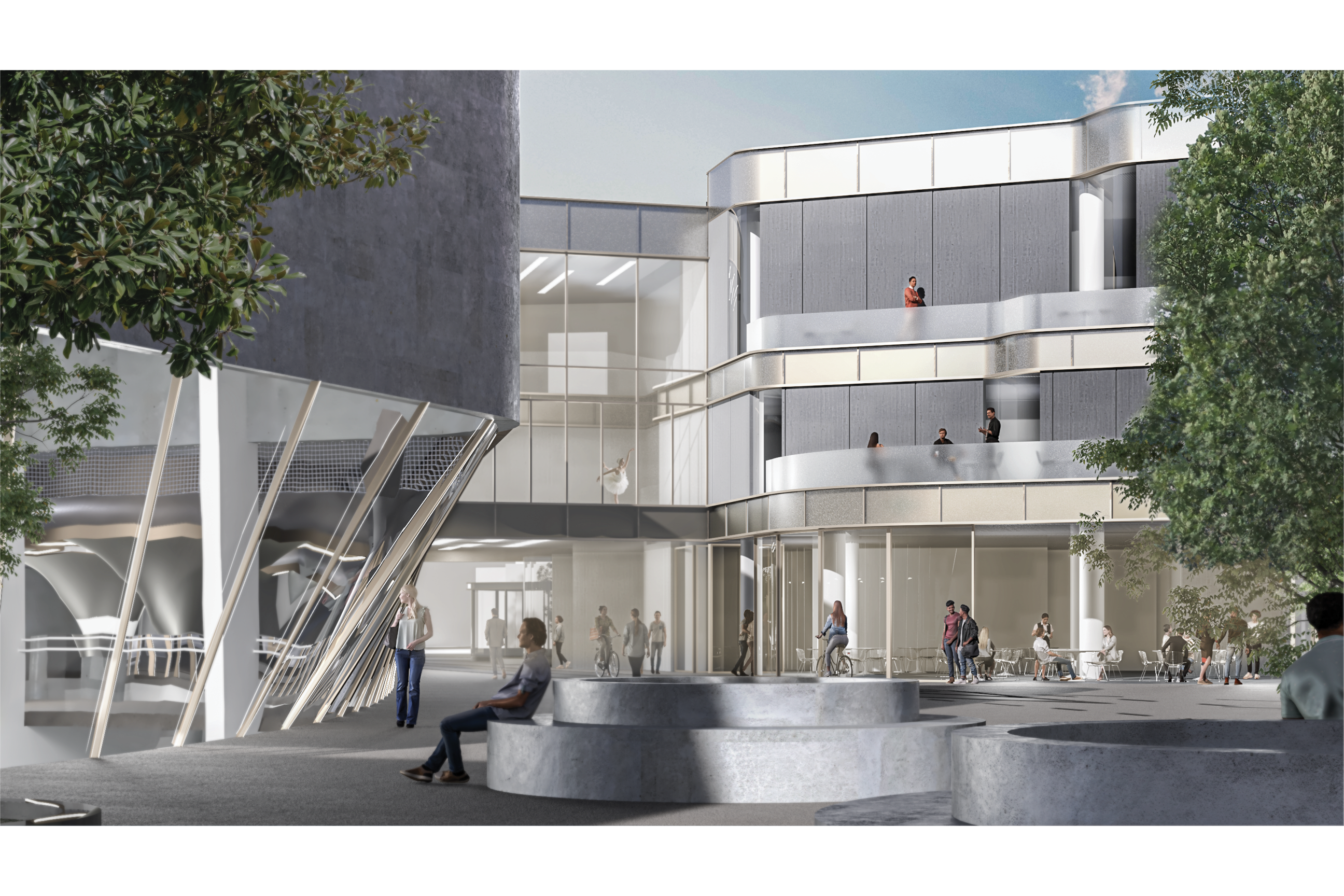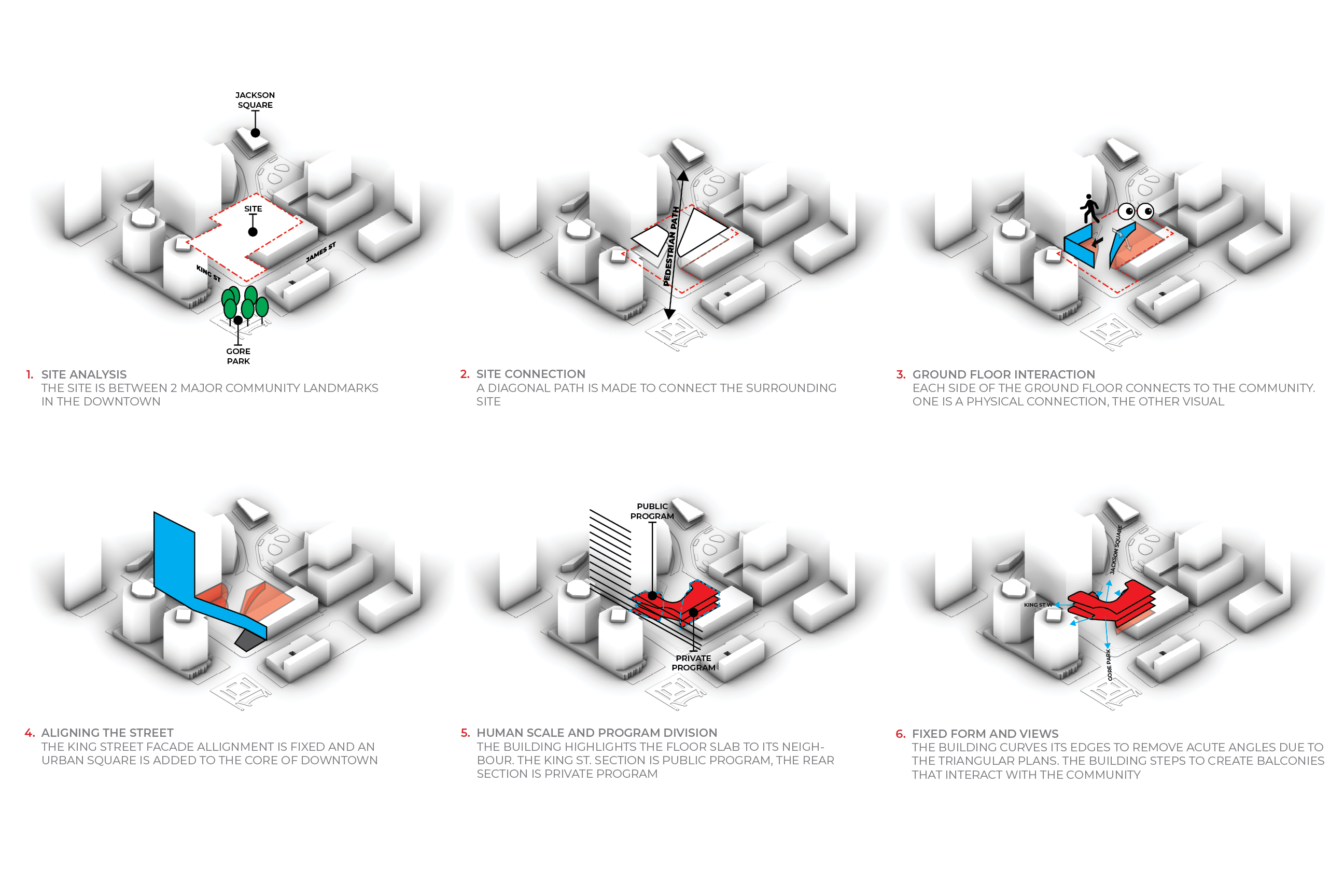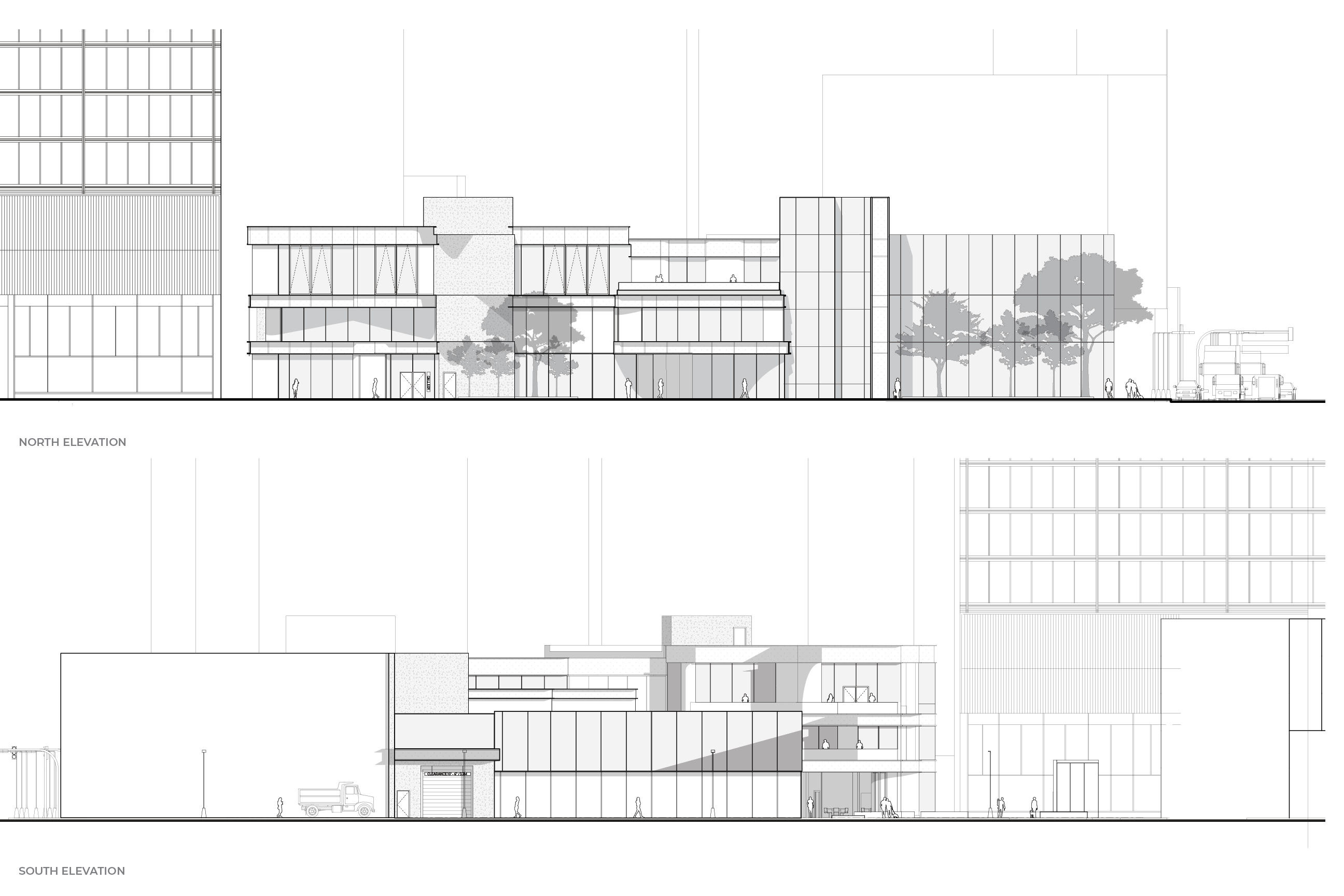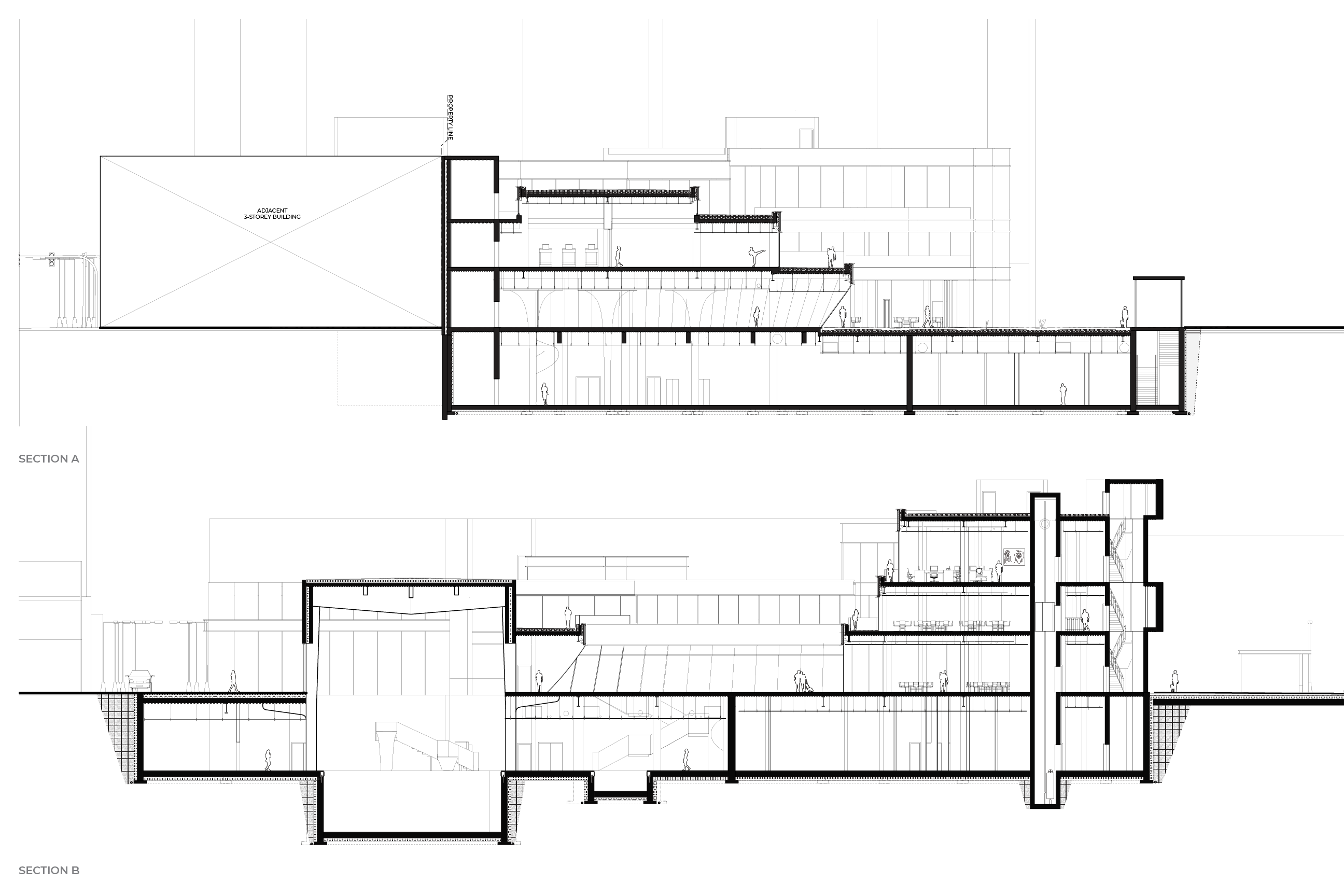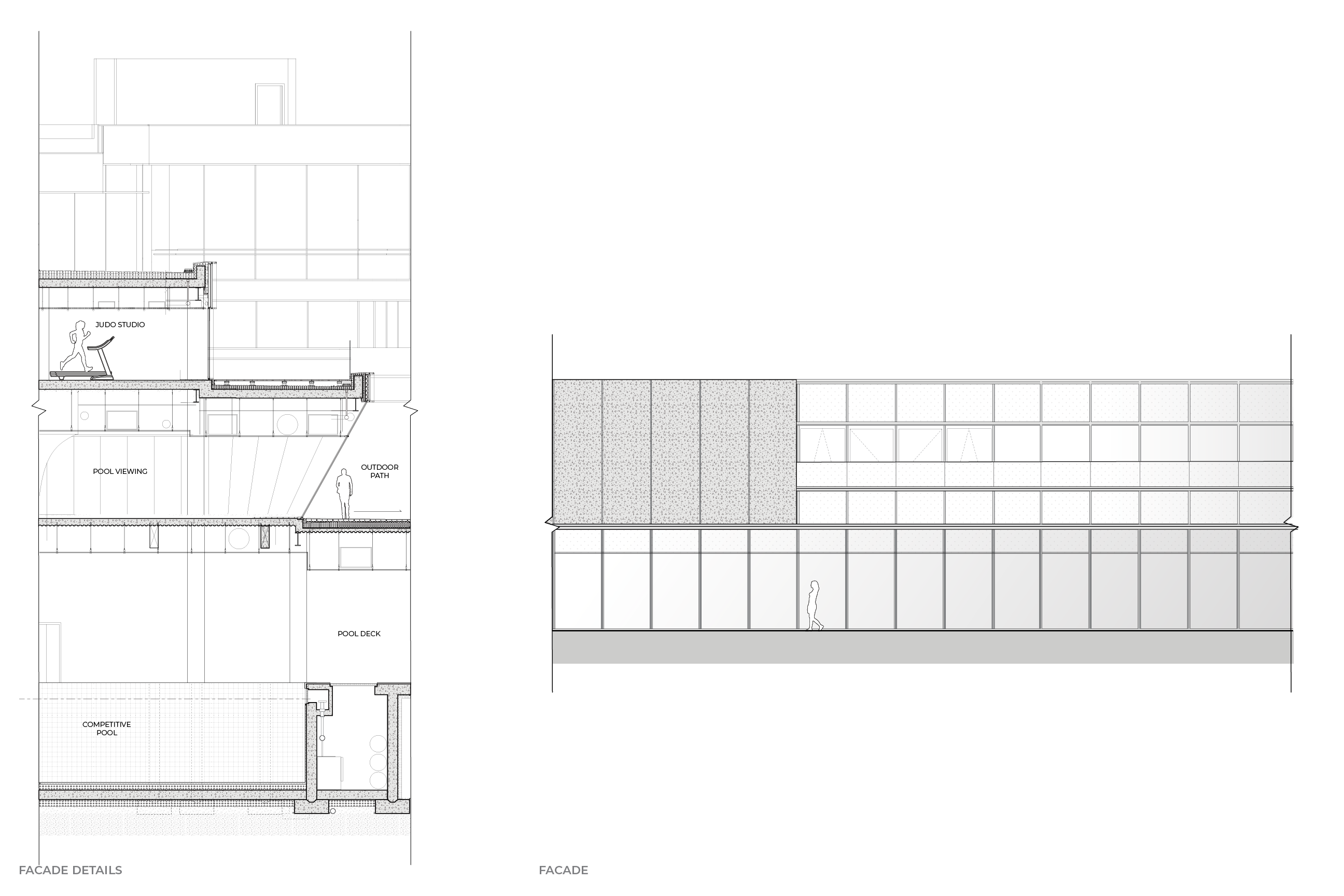UNDERGRADUATE
Justin Lieberman—Federation of Chinese Canadian Professionals (Ontario) Education Foundation Award
![]()
Justin Lieberman—Federation of Chinese Canadian Professionals (Ontario) Education Foundation Award

About the Award
The Award recognizes excellence in design with a focus on urban planning issues, in an Architecture Option/Specialization studio.
2 KING ST W is a 3 storey, mixed use Aquatic Center located at the corner of King Street and Main Street. This proposed development consists of a below grade pool center, an at grade community gathering space and gallery, a gym, multiple studio spaces, and a cafe above.
The design of this Aquatic Center creates many urban and community connections that greatly improve the site and its surroundings. The building’s design carves a path diagonally through the site to create a walking path from Gore Park to Jackson Square. This allows the community to go from one space to the other while interacting with the building’s amenities. The entire building acts as a U-shape, creating an outdoor pocket that is full of different building interactions. The 5-axis curved glass allows the community to walk in and look down to the swimming pools or look up to see people working out in the gym. By moving the swimming pool below grade, privacy is increased, and large amounts of light are eliminated. The outdoor walking path is cantilevering into the pool space creating an extremely unique connection. Each level in the building steps inward allowing for balconies therefore increasing community interaction. The bridge is designed with a dance studio in mind, allowing for a two-storey high ceiling. This allows the community to look up and see the dancers as they are going underneath the bridge. Finally, the community gathering space has arcadian doors, opening up the event space to Jackson Square and the community.
The building’s main goal is to bring comfort, enjoyment, and protection to the site and the community. By adding this center, the urban planning issues on site are not only solved, but vastly improved. The design improves the site, its street frontage and neighbors, and the core of downtown Hamilton as a whole.
The Award recognizes excellence in design with a focus on urban planning issues, in an Architecture Option/Specialization studio.
2 KING ST W is a 3 storey, mixed use Aquatic Center located at the corner of King Street and Main Street. This proposed development consists of a below grade pool center, an at grade community gathering space and gallery, a gym, multiple studio spaces, and a cafe above.
The design of this Aquatic Center creates many urban and community connections that greatly improve the site and its surroundings. The building’s design carves a path diagonally through the site to create a walking path from Gore Park to Jackson Square. This allows the community to go from one space to the other while interacting with the building’s amenities. The entire building acts as a U-shape, creating an outdoor pocket that is full of different building interactions. The 5-axis curved glass allows the community to walk in and look down to the swimming pools or look up to see people working out in the gym. By moving the swimming pool below grade, privacy is increased, and large amounts of light are eliminated. The outdoor walking path is cantilevering into the pool space creating an extremely unique connection. Each level in the building steps inward allowing for balconies therefore increasing community interaction. The bridge is designed with a dance studio in mind, allowing for a two-storey high ceiling. This allows the community to look up and see the dancers as they are going underneath the bridge. Finally, the community gathering space has arcadian doors, opening up the event space to Jackson Square and the community.
The building’s main goal is to bring comfort, enjoyment, and protection to the site and the community. By adding this center, the urban planning issues on site are not only solved, but vastly improved. The design improves the site, its street frontage and neighbors, and the core of downtown Hamilton as a whole.

