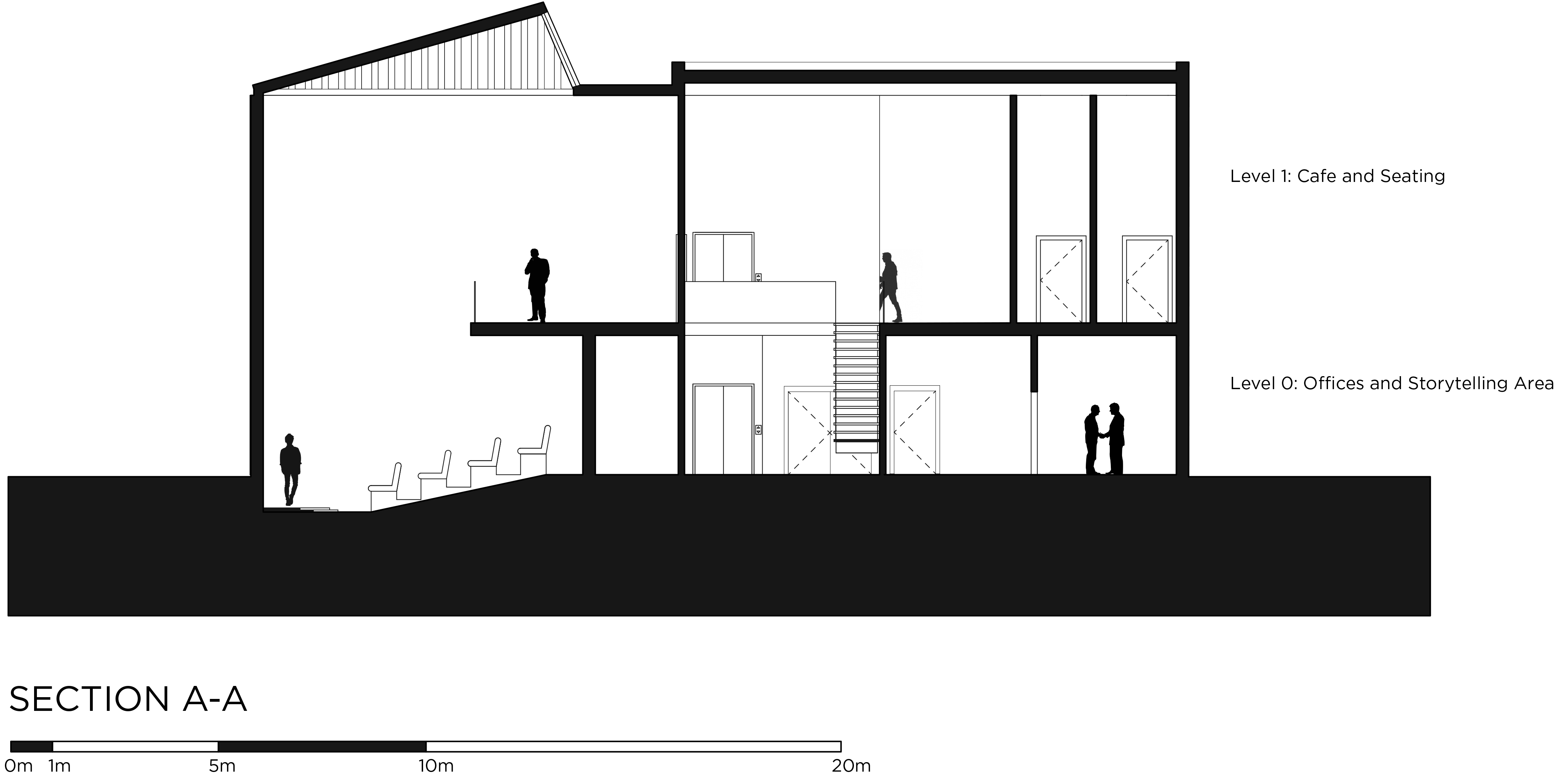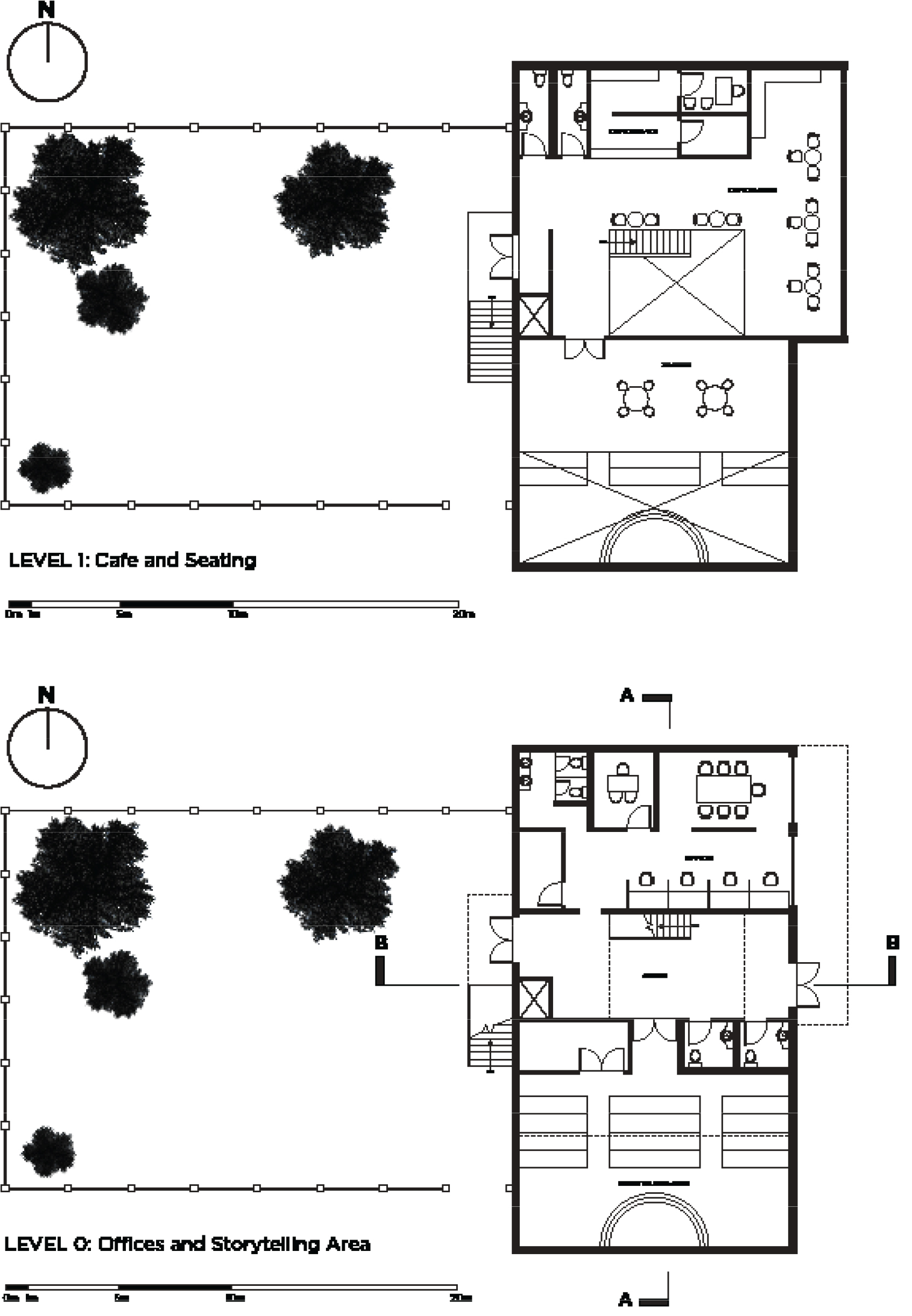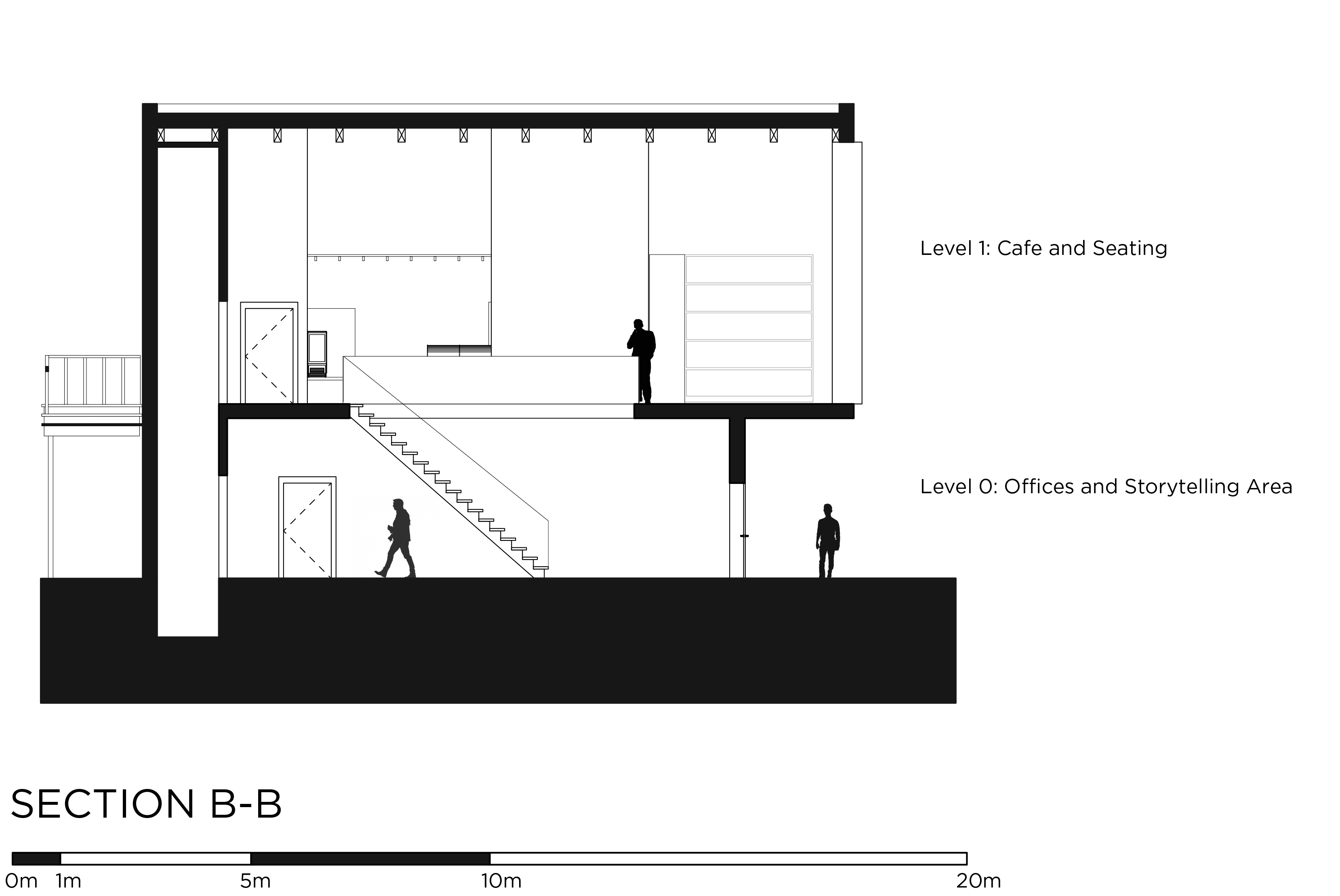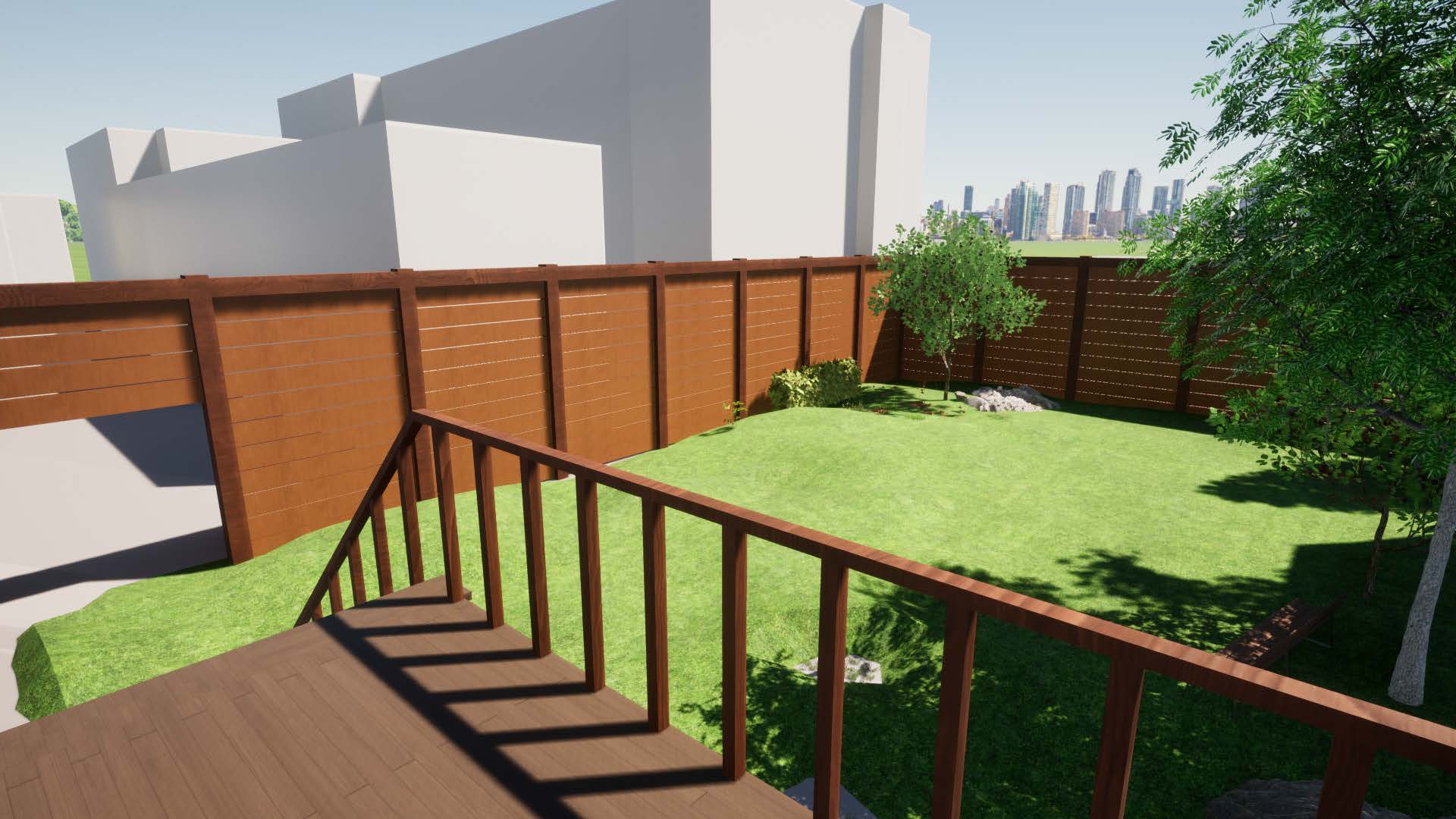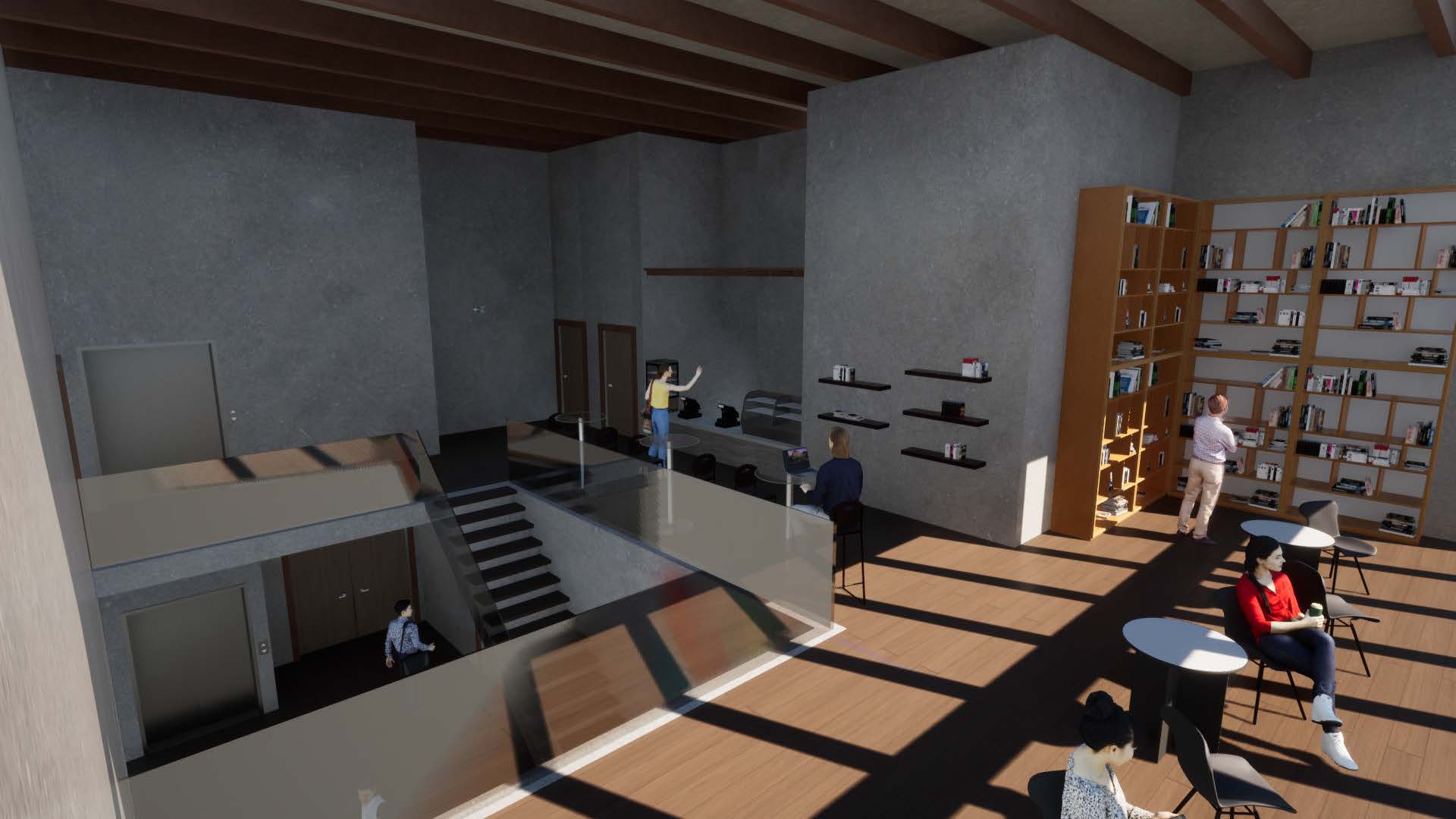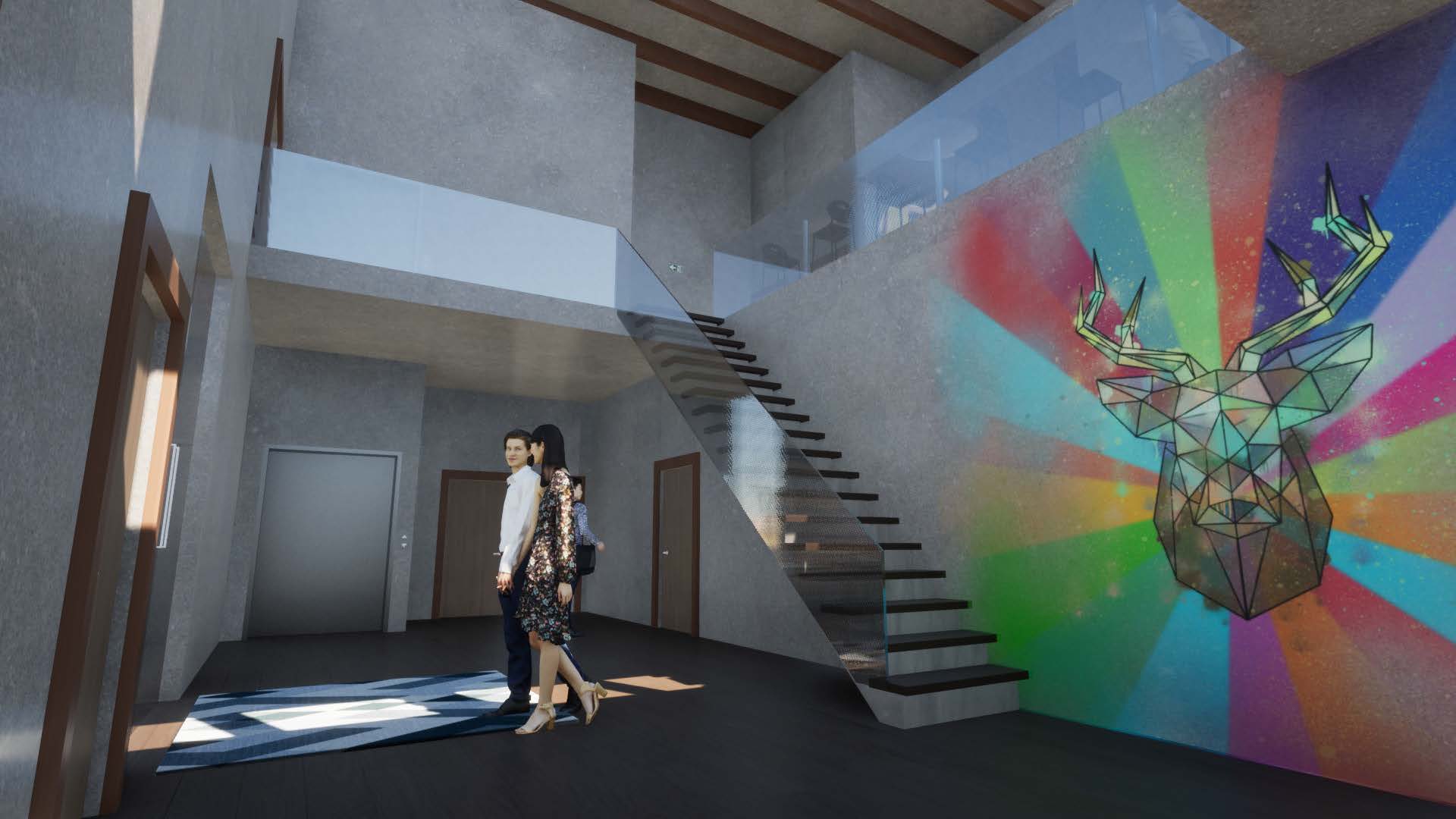KEVIN HIOE
572 Church Street: Storytelling Space
![]()
Where you tell a story matters. It helps set the tone of what you are about to say and assists in how the audience portrays you. I’m sure a scary story told around an eerily lit campfire in the middle of the forest would instill more fear than if it were told in a colourful, bright, sun-lit room. The place becomes the tool that will only enhance what will be told if it is appropriate.
In the past, I’ve attended plays and musicals in these grand theaters. The seats, the stage, the lighting all become crucial components in creating the ideal space where stories could be told. These past experiences of mine are part of my inspiration for what I believe a story telling space should provide.
The goal of this project was to create a building that would house three major spaces, an office, a cafe and a storytelling place, all within a defined area of around 360m2. In these spaces, what needed to be addressed? What was of most importance? These were some of the questions that had to be observed during this process.
What I wanted to create a building that would encompass all the needs of the spaces, all while providing a focus on the areas of significance. Some implementations include an office space that provides both, privacy and circulation; a storytelling space that feels open and can be viewed through a higher vantage point; a cafe space that offers comfortable and cozy seating.
The site is located along Church St., a place of great significance amongst the LGBT community, making it an ideal location for a place of gathering and a place where interesting stories could be told.
In particular, what makes this building design stand out will be how it lays inside the lot rather than keeping it continuous to the street wall.
A benefit of this small addition will allow for the use of the excess space along the lot, all while creating a sense of emphasis for the arrival towards the building in this area.
572 Church Street: Storytelling Space
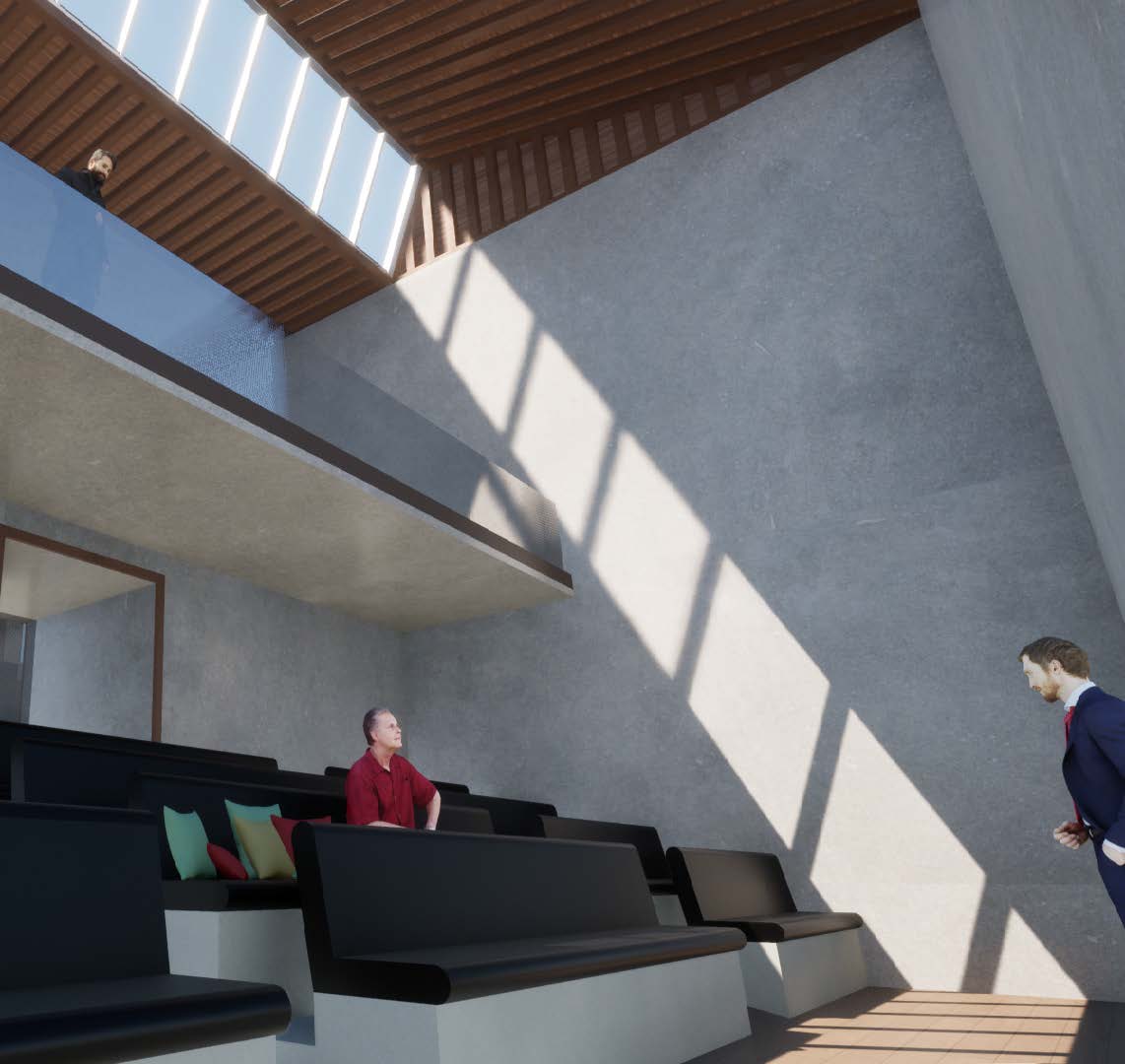
Where you tell a story matters. It helps set the tone of what you are about to say and assists in how the audience portrays you. I’m sure a scary story told around an eerily lit campfire in the middle of the forest would instill more fear than if it were told in a colourful, bright, sun-lit room. The place becomes the tool that will only enhance what will be told if it is appropriate.
In the past, I’ve attended plays and musicals in these grand theaters. The seats, the stage, the lighting all become crucial components in creating the ideal space where stories could be told. These past experiences of mine are part of my inspiration for what I believe a story telling space should provide.
The goal of this project was to create a building that would house three major spaces, an office, a cafe and a storytelling place, all within a defined area of around 360m2. In these spaces, what needed to be addressed? What was of most importance? These were some of the questions that had to be observed during this process.
What I wanted to create a building that would encompass all the needs of the spaces, all while providing a focus on the areas of significance. Some implementations include an office space that provides both, privacy and circulation; a storytelling space that feels open and can be viewed through a higher vantage point; a cafe space that offers comfortable and cozy seating.
The site is located along Church St., a place of great significance amongst the LGBT community, making it an ideal location for a place of gathering and a place where interesting stories could be told.
In particular, what makes this building design stand out will be how it lays inside the lot rather than keeping it continuous to the street wall.
A benefit of this small addition will allow for the use of the excess space along the lot, all while creating a sense of emphasis for the arrival towards the building in this area.
Each section of ASC 201 has been allocated a wandering line in the city of Toronto. Students were asked to carry out four tasks in relation to that line for this first project of the winter semester:
- Walk the line. Spend a few hours in the cold
January weather walking the line. Follow the line from beginning to end and
then back again. Go with a friend, go back alone. Talk to people. Get a coffee.
Document what you find in photographs, sketches, notes, sound recordings.
-
Make an object. Make an assemblage from objects
you have collected on your walk. Everything in the assemblage (except glue)
must be found on the line. Objects can be purchased, scavenged, found. The
assemblage you make should tell us something about the line and should be no
larger than 200mmx300mmx300mm high. All objects used in the assemblage should
be documented in their original location on the line using photography.
-
Write a story. Write a story about the line.
Like all good stories, it should focus on one or more characters you encounter
on your walks, and the story should tell us something important you have
discovered. The story should take no more than five minutes to tell.
-
Draw it. Using the conventions of architectural
drawing, - plan, section, elevation and so on -
prepare a single drawing of your assemblage as an occupied structure. In
order to do this you will need to consider (among other things) the following:
Where is the assemblage to be situated? It should be somewhere along your line.
What is the scale of the assemblage? In other words, how big is it? How will
people use the structure? What will they do in, on and around it? What needs to
be added, beyond the assemblage you have built, in order to allow this
occupation?


