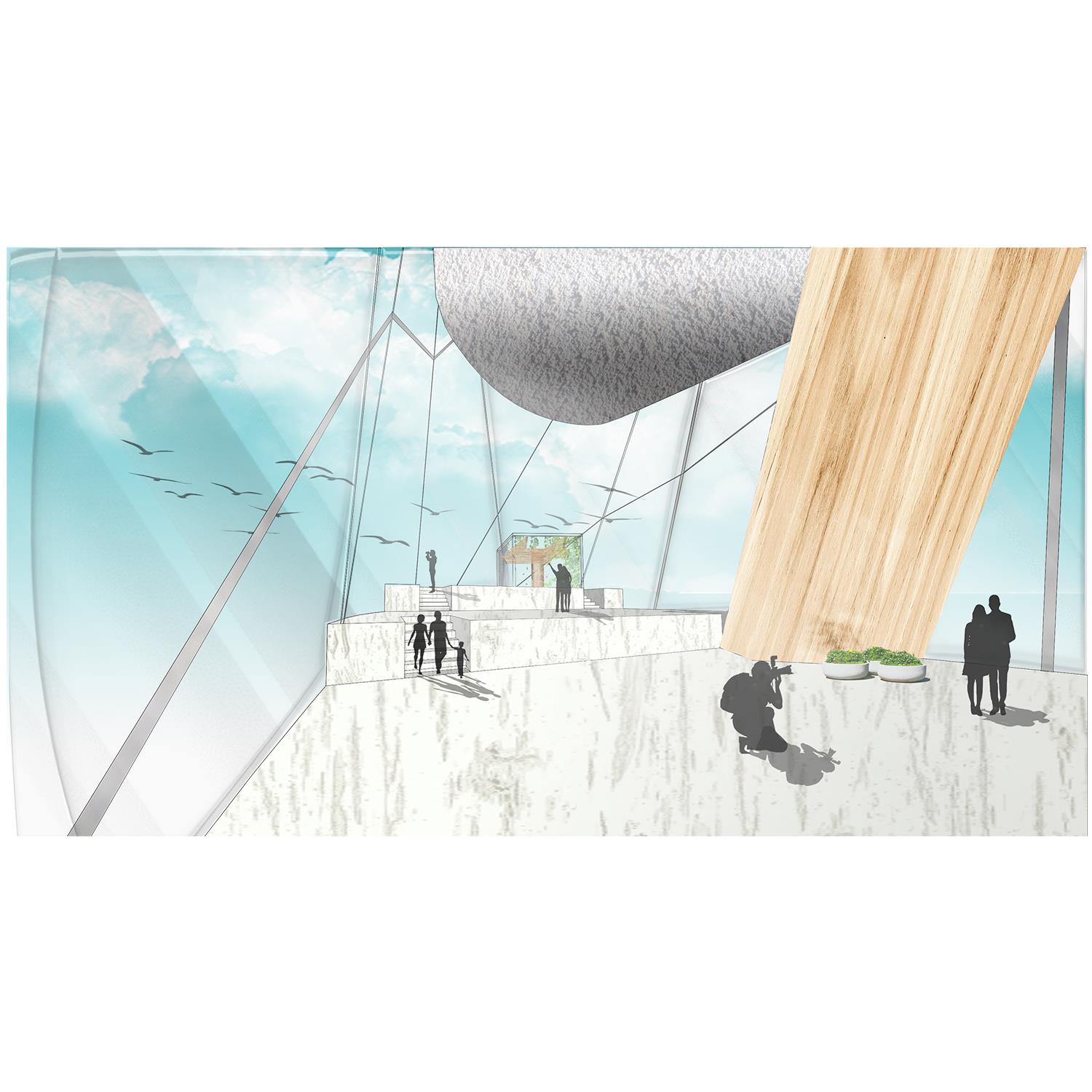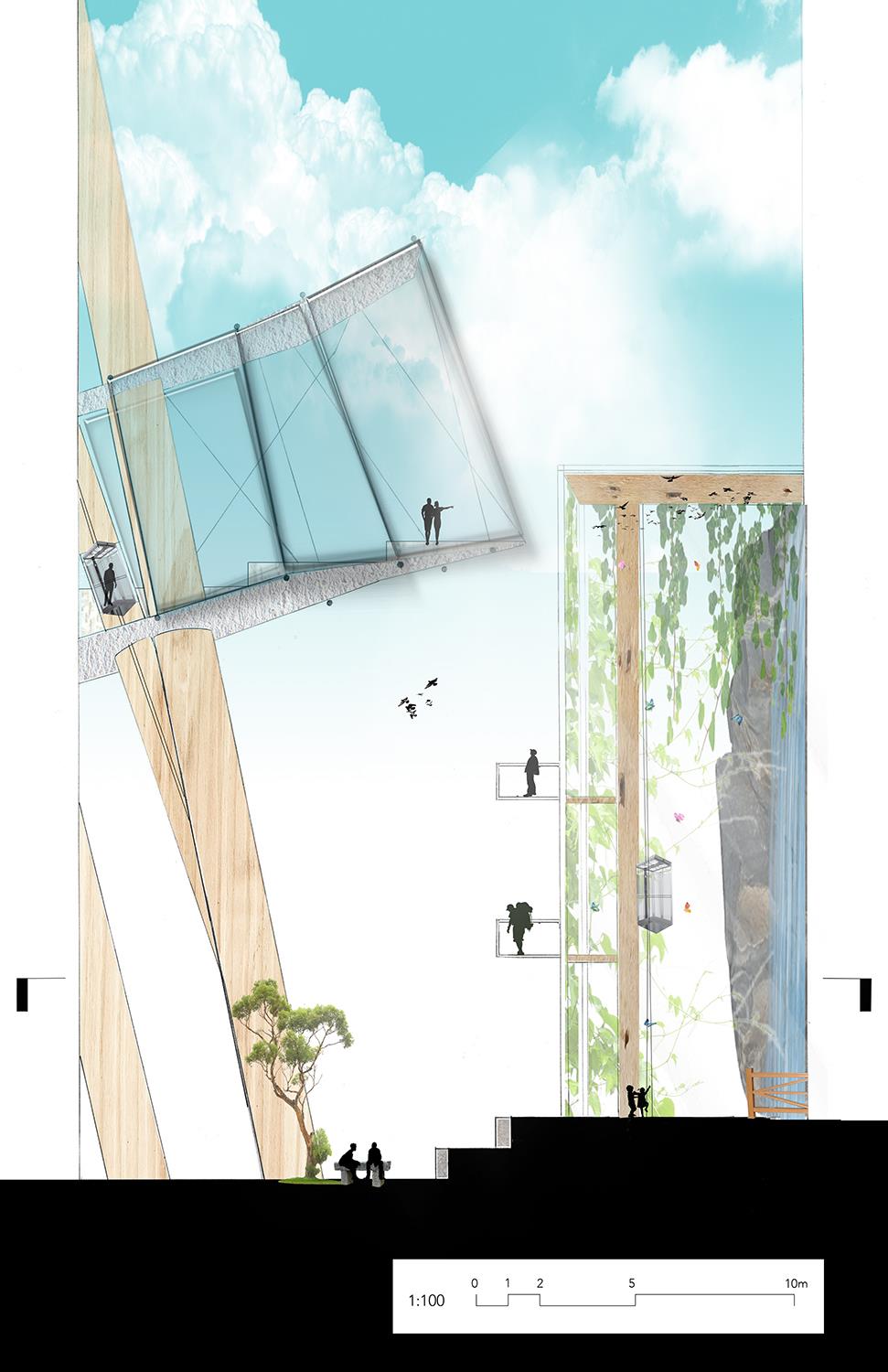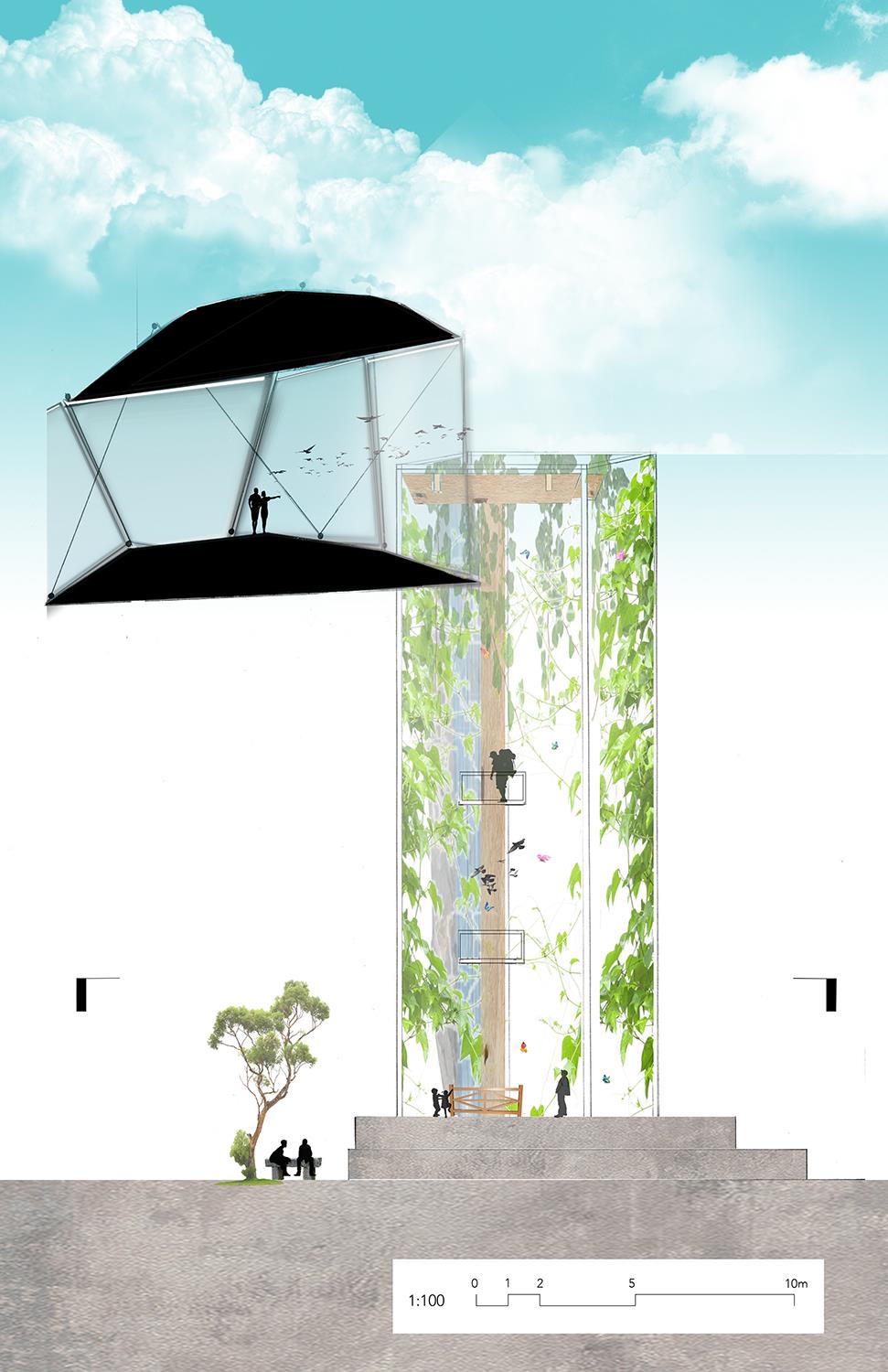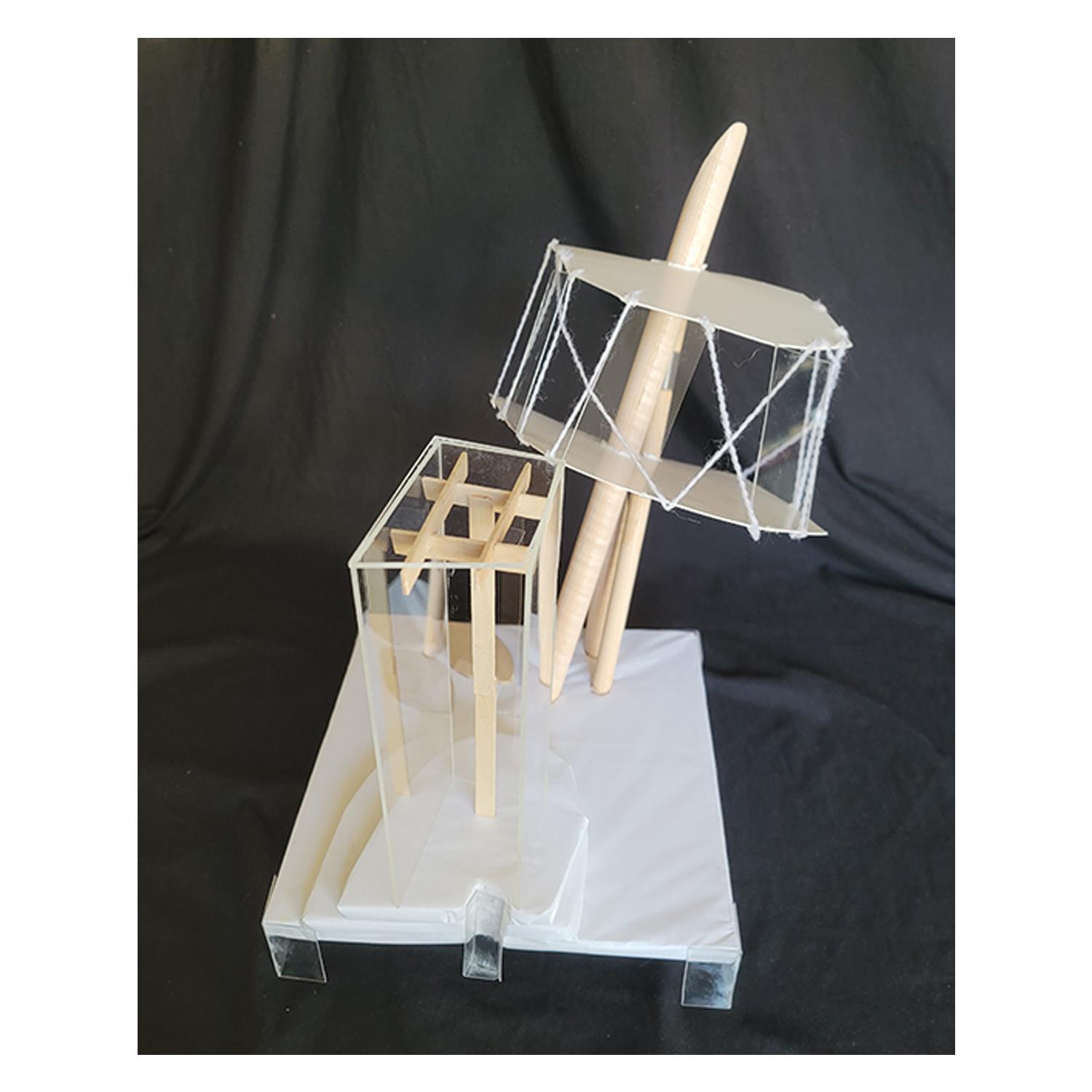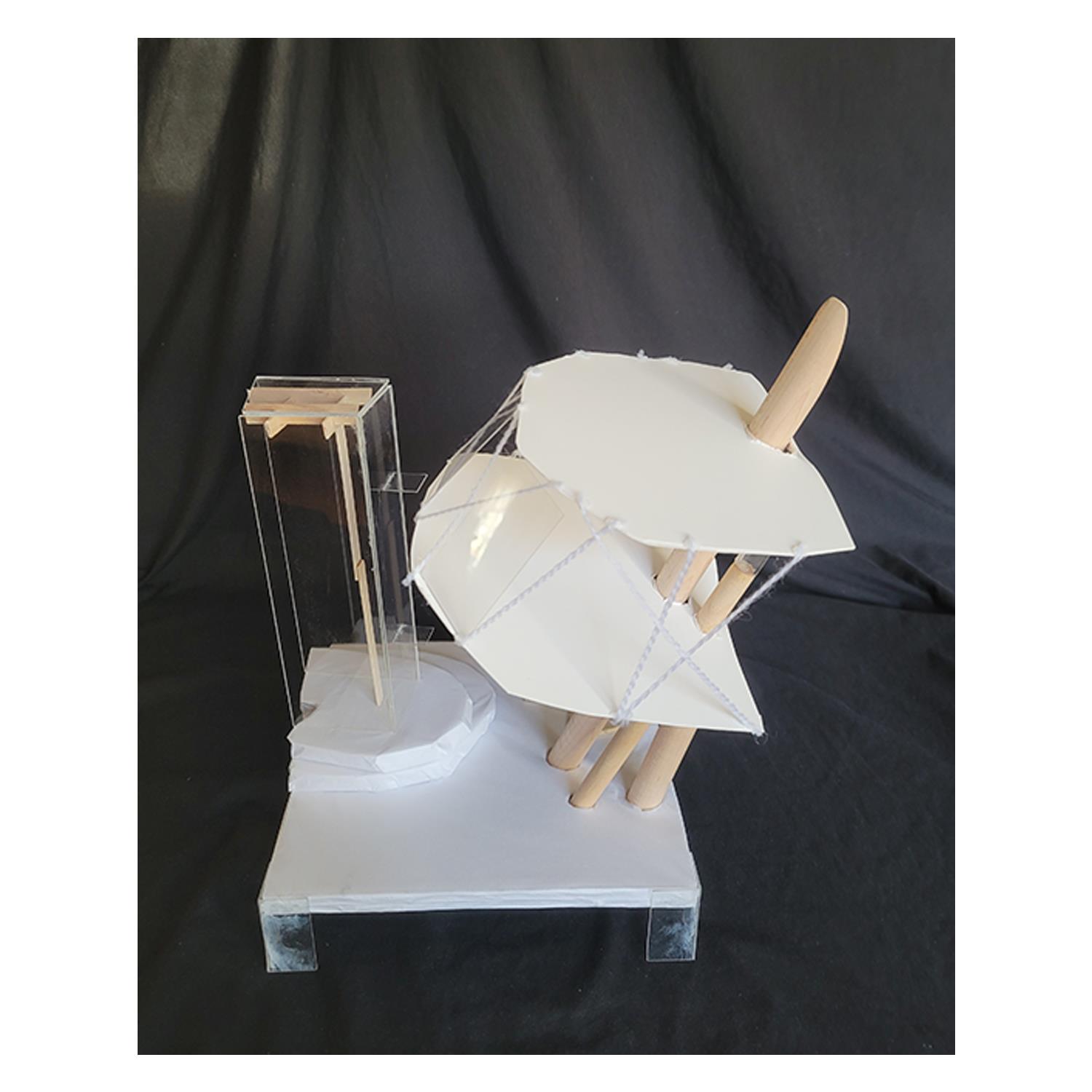UNDERGRADUATE
Khansa Ashraf—MARANT Construction Limited Award![]()
Khansa Ashraf—MARANT Construction Limited Award

About the Award
This award recognizes a student who identifies as BIPOC, and who intends to advance the representation of equity-deserving groups in the AEC industry.
A Gathering Space
Derived from a Concept City: Minimalight
Beginning with the representation of a fragment of a “Concept City” as a physical model: themes of minimalism, lightness, complexity, angles, and shapes (irregularity such as curved edges) were explored. These spatial ideas were explored between and among the spaces through the use of solid and void. Furthermore, the “Concept City” model was further examined on how to inhabit the spaces in it where it led to defining the ideas for a Gathering Space.
The Gathering Space was defined to relate and enhance the larger idea of the “Concept City.” This physical gathering space model was drawn from the lower portion of the concept city model with two structures in mind because it was the most interesting space in terms of spatial conditions. The rectilinear invisible glass building against the angled structure that consists of stakes that are on an angle, with thin plates which are suspended by strings, is visually juxtapositionally striking. The strings create a suspended look that is as if this delicate space is floating in mid air. The wooden stakes in the angled structure and the beams inside the glass structure highlight the integrity and how they are standing.
Similarly, the spatial themes of lightness, opacity, and angles were used to develop a program for people to inhabit the Gathering Space in a plan and sectional hybrid drawings at a 1:100 scale. The program being a butterfly conservatory for the glass structure and the other being a lookout observatory tower for the angled structure. Within the gathering space, circulation and connection was introduced through a set of stairs moving around horizontally and vertically through elevators to showcase how one would circulate within spaces like these. These are shown in a similar fashion to tie these structures together.
As for the perspective drawings, they are hybridized to showcase the movement and how a viewer would see the space from their perspective. The perspective drawings show the program at a more insightful level. They also highlight the spatial themes of opacity and transparency, fluid angles and curves, and unveil the lightness and subtle shadows of the gathering space.
Overall, the program in the Gathering Space helps explore the “Concept City” on a deeper and more engaging development.
This award recognizes a student who identifies as BIPOC, and who intends to advance the representation of equity-deserving groups in the AEC industry.
A Gathering Space
Derived from a Concept City: Minimalight
Beginning with the representation of a fragment of a “Concept City” as a physical model: themes of minimalism, lightness, complexity, angles, and shapes (irregularity such as curved edges) were explored. These spatial ideas were explored between and among the spaces through the use of solid and void. Furthermore, the “Concept City” model was further examined on how to inhabit the spaces in it where it led to defining the ideas for a Gathering Space.
The Gathering Space was defined to relate and enhance the larger idea of the “Concept City.” This physical gathering space model was drawn from the lower portion of the concept city model with two structures in mind because it was the most interesting space in terms of spatial conditions. The rectilinear invisible glass building against the angled structure that consists of stakes that are on an angle, with thin plates which are suspended by strings, is visually juxtapositionally striking. The strings create a suspended look that is as if this delicate space is floating in mid air. The wooden stakes in the angled structure and the beams inside the glass structure highlight the integrity and how they are standing.
Similarly, the spatial themes of lightness, opacity, and angles were used to develop a program for people to inhabit the Gathering Space in a plan and sectional hybrid drawings at a 1:100 scale. The program being a butterfly conservatory for the glass structure and the other being a lookout observatory tower for the angled structure. Within the gathering space, circulation and connection was introduced through a set of stairs moving around horizontally and vertically through elevators to showcase how one would circulate within spaces like these. These are shown in a similar fashion to tie these structures together.
As for the perspective drawings, they are hybridized to showcase the movement and how a viewer would see the space from their perspective. The perspective drawings show the program at a more insightful level. They also highlight the spatial themes of opacity and transparency, fluid angles and curves, and unveil the lightness and subtle shadows of the gathering space.
Overall, the program in the Gathering Space helps explore the “Concept City” on a deeper and more engaging development.

