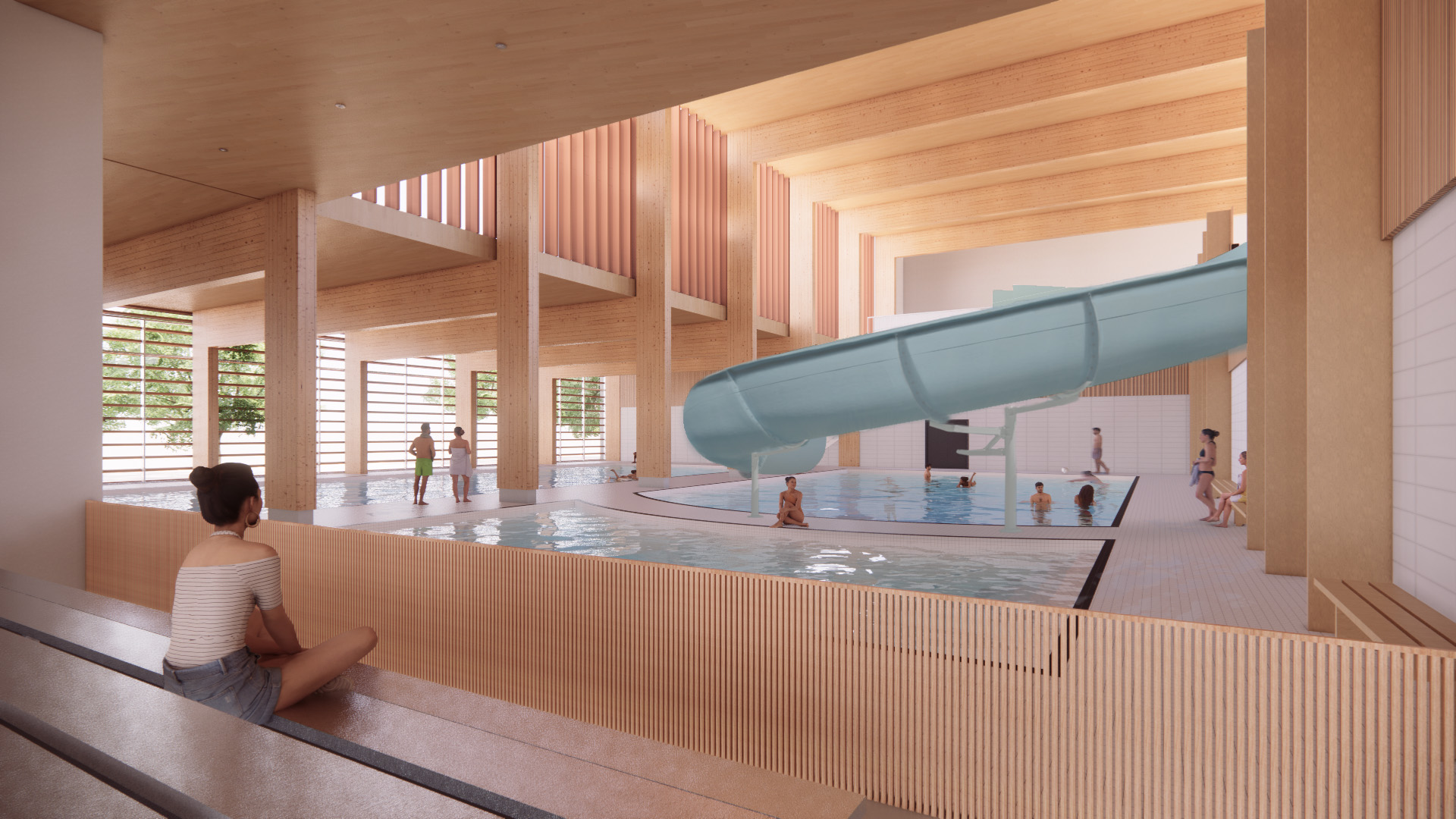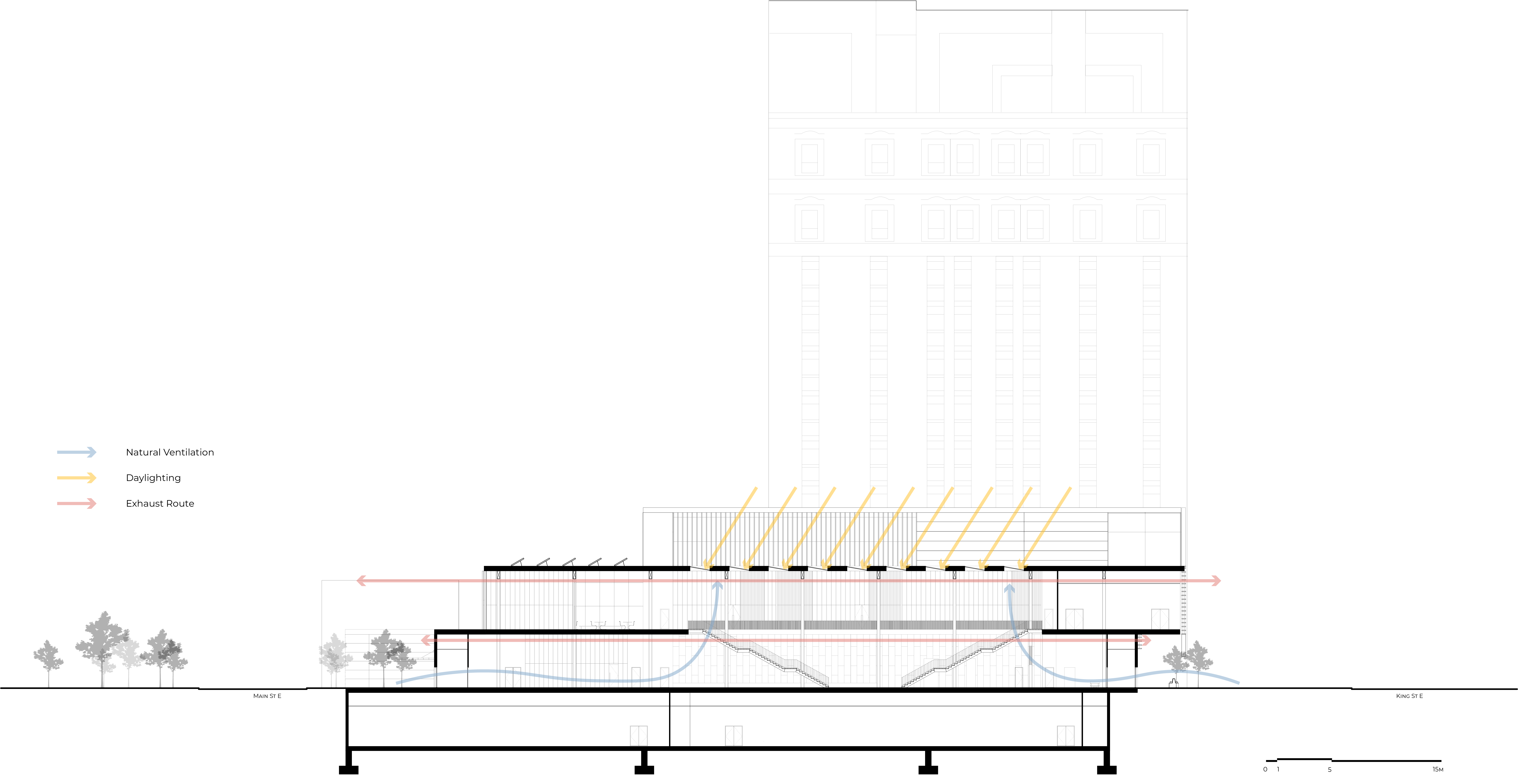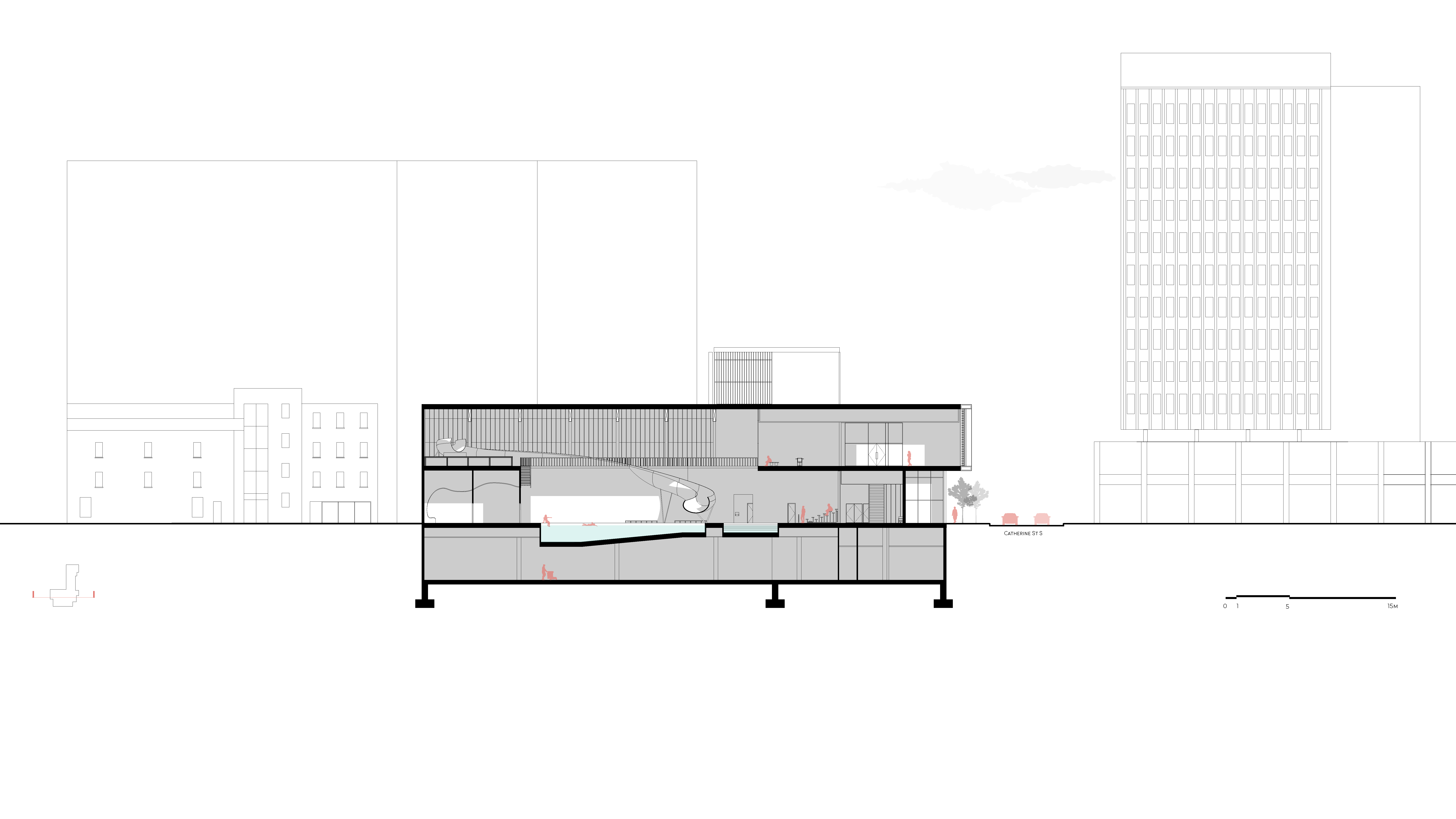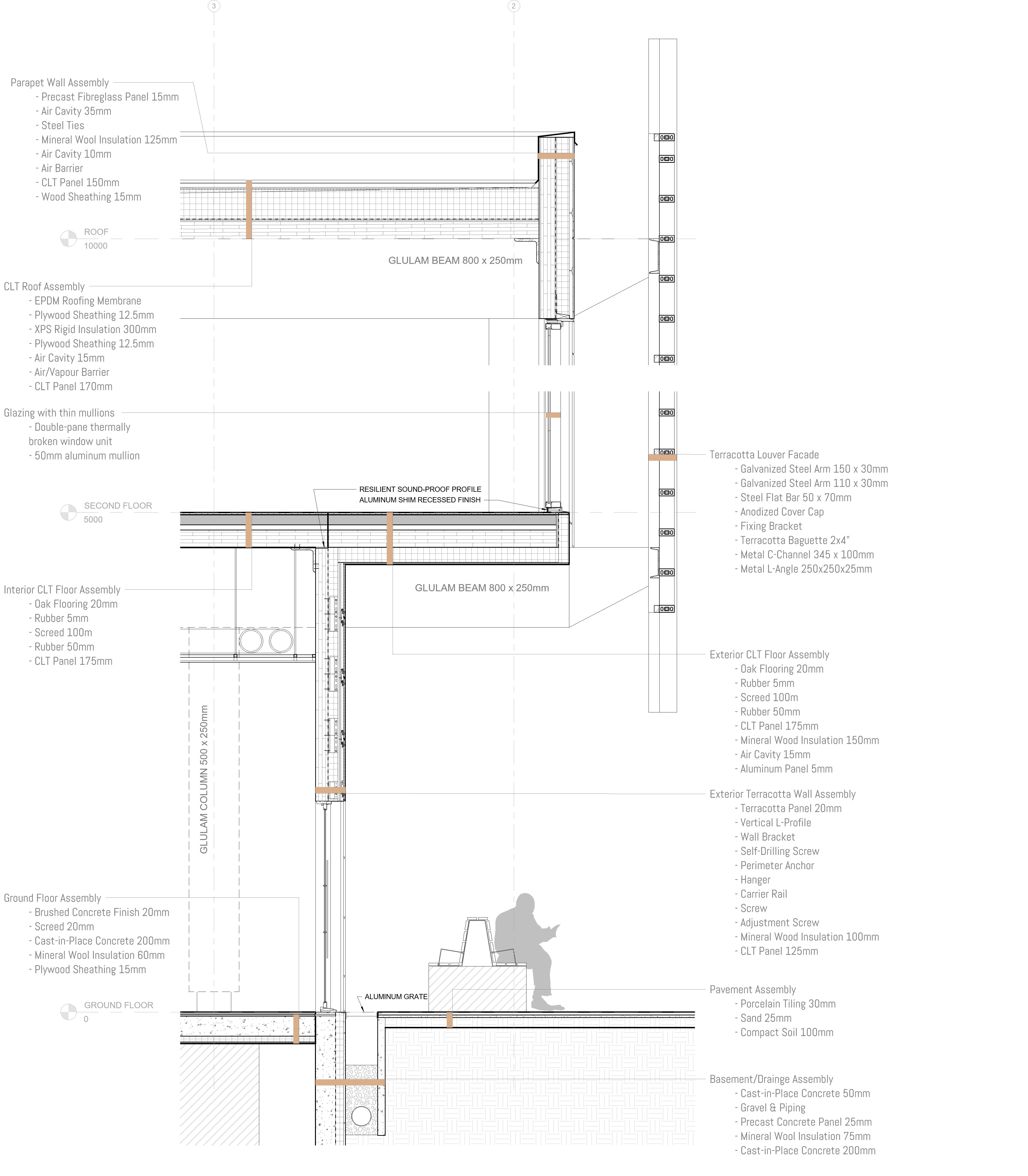UNDERGRADUATE
Lala Leung—Minto Sustainability Award in Architectural Science![]()
Lala Leung—Minto Sustainability Award in Architectural Science
About the Award:
This award is for a student in architectural science for an outstanding studio project with a focus on sustainable design.
Introduction
For ASC520, the brief was to design a community centre in the heart of Hamilton. My goal was to create a building that not only ensured occupant comfort but also prioritized sustainability. Given the broad nature of sustainability, I have chosen to focus on these specific aspects for this project: embodied and operational carbon reduction and the incorporation of renewable energy sources.
Carbon & Energy
The primary objective of this project is to minimize its overall carbon emissions and energy consumption. I focused on the use of low embodied-carbon building materials, a prefabricated construction approach, a high-performance building envelope, and energy-efficient equipment. Beginning with energy consumption, this building offsets its electricity usage through Photovoltaic panels installed on the roof. These panels are strategically positioned in areas that receive the most sunlight to maximize energy generation considering the shadow impact from neighboring high-rises. To further reduce electricity consumption, the design incorporates skylights that allow indirect sunlight to enter the building during the day, minimizing the need for excessive artificial lighting.
Interior Environment
To enhance occupant comfort while conserving energy, the building features a double-story atrium that facilitates natural ventilation. This natural airflow is complemented by Geothermal Heat Pumps (which typically have approximately 450% efficiency) to ensure a consistent and energy-efficient climate control system. To manage heat loss through the building envelope, glazing is omitted on the west side (rear of the building). In contrast, the north, south, and east sides incorporate extensive double-glazed curtain wall units to provide ample daylighting and maintain visual connections with the surrounding environment. To mitigate direct sunlight and control solar heat gain, prefabricated terracotta louvres are installed.
Materiality
Furthermore, the primary building material chosen for this project is mass timber which significantly reduces the embodied carbon footprint by approximately 50% compared to a concrete or steel structure. The glulam columns, beams, and CLT wall panels are all prefabricated and can be rapidly assembled on the construction site, further minimizing environmental impact and construction time. Consequently tackling the greatest aspects of sustainable design: minimizing its carbon emissions and overall energy consumption.
This award is for a student in architectural science for an outstanding studio project with a focus on sustainable design.
Introduction
For ASC520, the brief was to design a community centre in the heart of Hamilton. My goal was to create a building that not only ensured occupant comfort but also prioritized sustainability. Given the broad nature of sustainability, I have chosen to focus on these specific aspects for this project: embodied and operational carbon reduction and the incorporation of renewable energy sources.
Carbon & Energy
The primary objective of this project is to minimize its overall carbon emissions and energy consumption. I focused on the use of low embodied-carbon building materials, a prefabricated construction approach, a high-performance building envelope, and energy-efficient equipment. Beginning with energy consumption, this building offsets its electricity usage through Photovoltaic panels installed on the roof. These panels are strategically positioned in areas that receive the most sunlight to maximize energy generation considering the shadow impact from neighboring high-rises. To further reduce electricity consumption, the design incorporates skylights that allow indirect sunlight to enter the building during the day, minimizing the need for excessive artificial lighting.
Interior Environment
To enhance occupant comfort while conserving energy, the building features a double-story atrium that facilitates natural ventilation. This natural airflow is complemented by Geothermal Heat Pumps (which typically have approximately 450% efficiency) to ensure a consistent and energy-efficient climate control system. To manage heat loss through the building envelope, glazing is omitted on the west side (rear of the building). In contrast, the north, south, and east sides incorporate extensive double-glazed curtain wall units to provide ample daylighting and maintain visual connections with the surrounding environment. To mitigate direct sunlight and control solar heat gain, prefabricated terracotta louvres are installed.
Materiality
Furthermore, the primary building material chosen for this project is mass timber which significantly reduces the embodied carbon footprint by approximately 50% compared to a concrete or steel structure. The glulam columns, beams, and CLT wall panels are all prefabricated and can be rapidly assembled on the construction site, further minimizing environmental impact and construction time. Consequently tackling the greatest aspects of sustainable design: minimizing its carbon emissions and overall energy consumption.




