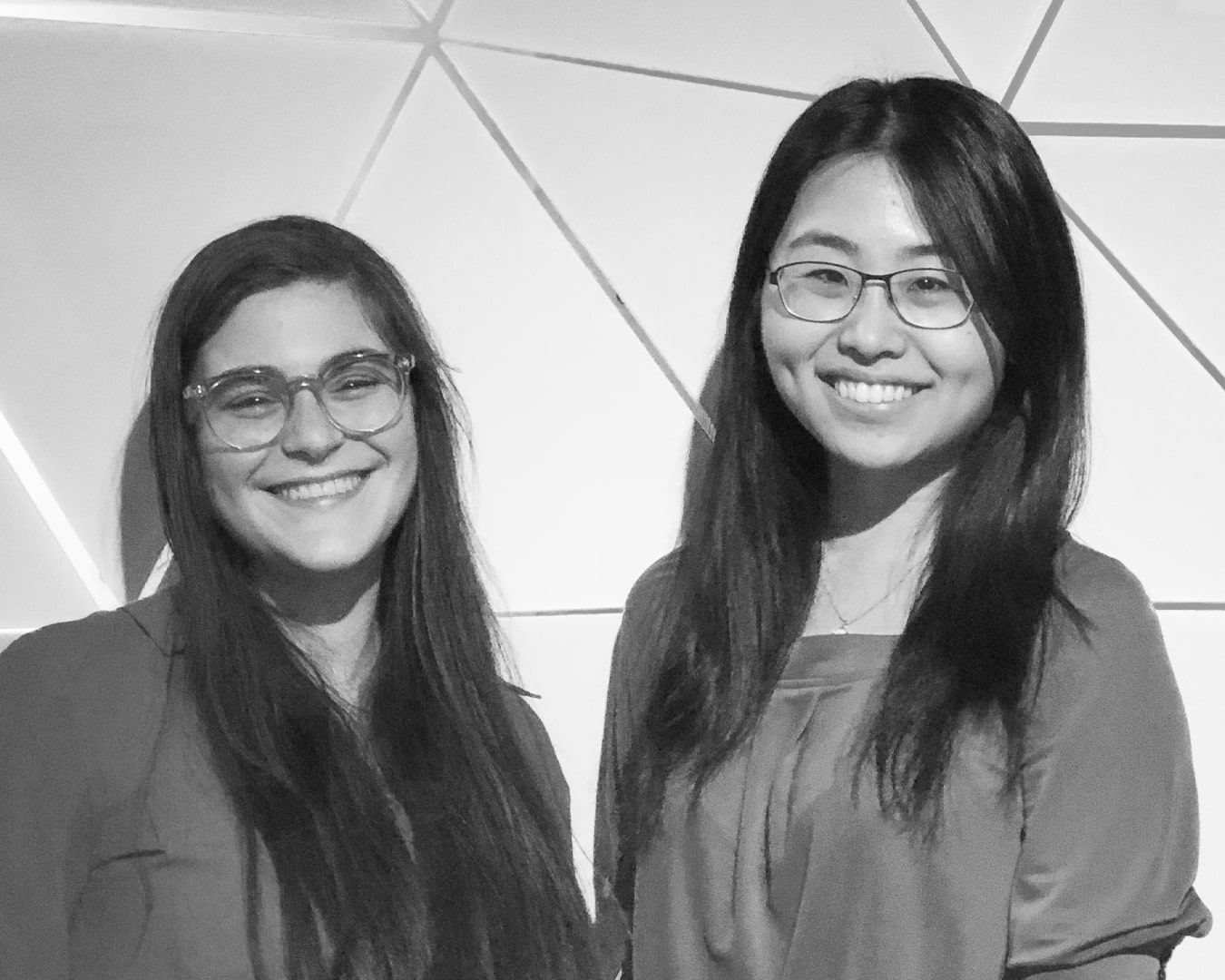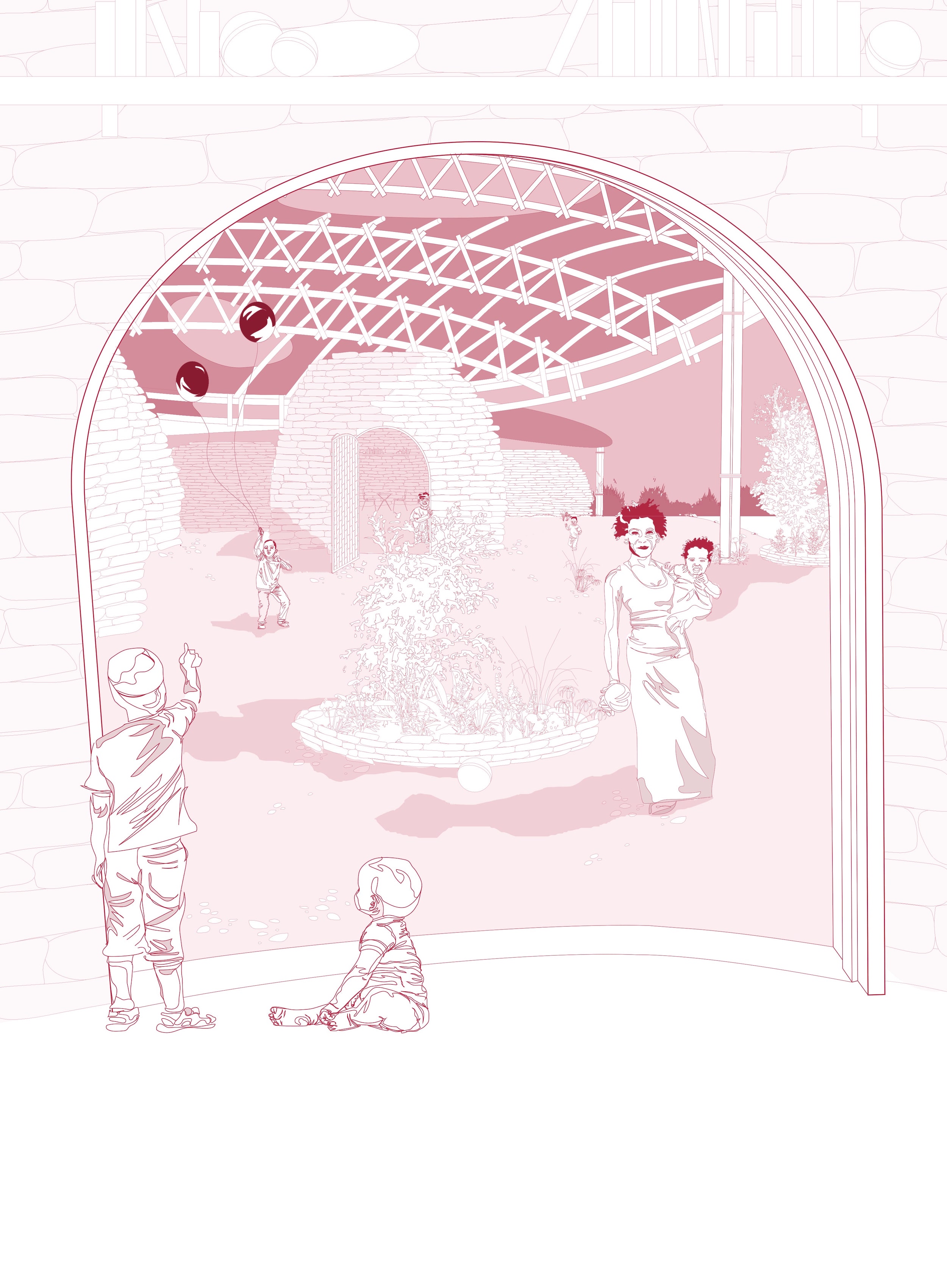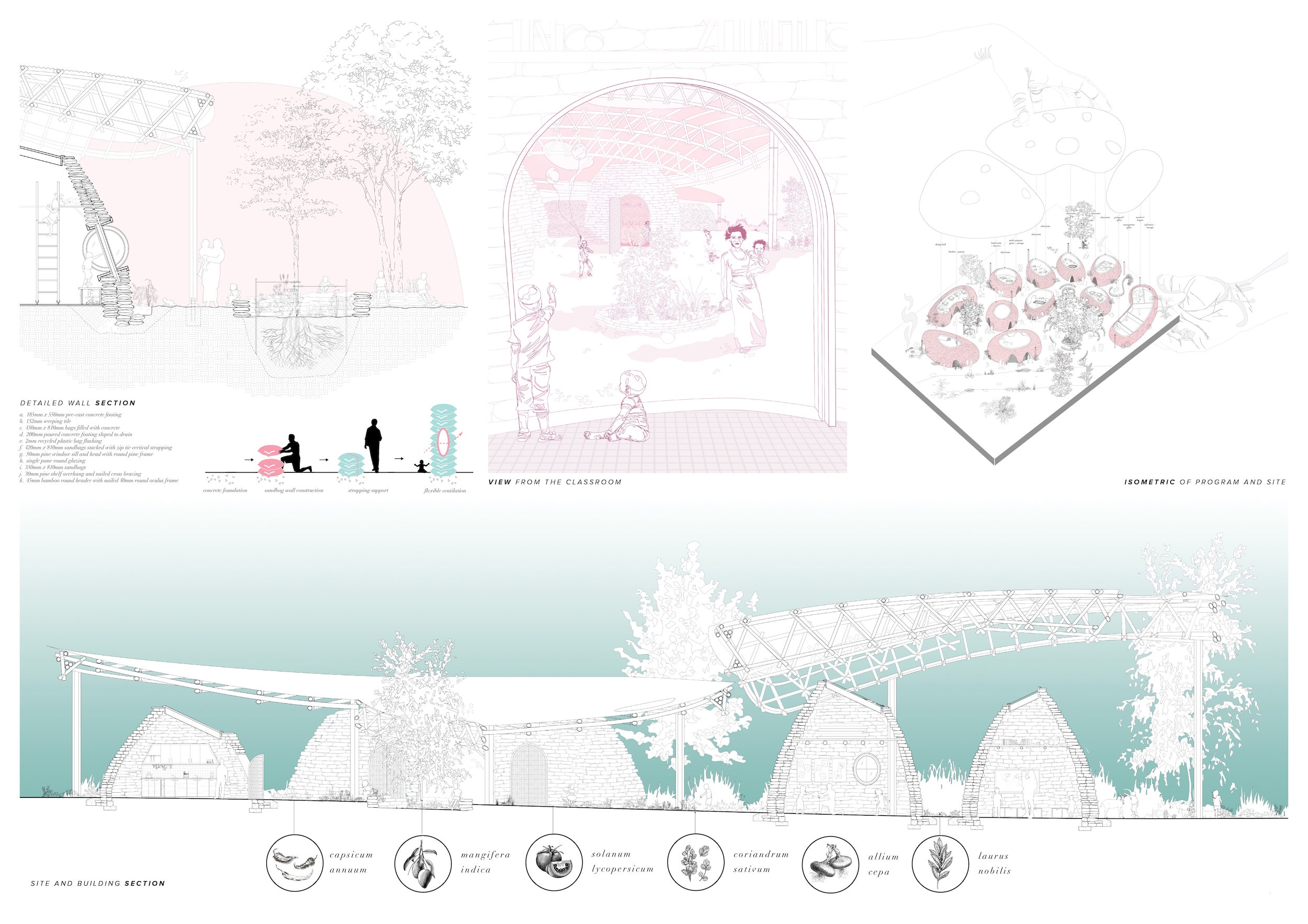YEAR 3 & 4
Lena Ma & Tatiana Estrina—Minto Sustainability Award
Lena Ma & Tatiana Estrina—Minto Sustainability Award
About the Award
Awarded to an outstanding project in the third-year sustainability design studio.

THE C.L.I.X.X. SCHOOL
Lena Ma & Tatiana Estrina
For preschool-aged children, social development is the most crucial skill to develop in order to succeed in their future. Especially for disabled children or those from disadvantaged backgrounds, learning to collaborate and interact with others. Developed as a project layered with different levels of social interaction, the C.L.I.X.X. School attempts to redefine how architecture can mediate learning and adapt to children’s disabilities through the science of proxemics.
The preschool’s organizations follows the basis of layering the four different levels of interpersonal distance - intimate, private, social and public. As young children grow, their spatial and social spheres expand and they begin to feel more and more comfortable exploring large and populated spaces. The programmatic placement creates a gradient of intimacy for the children, starting from their personal spaces such as their beds, next the more private and enclosed spaces of their classrooms. Each classroom acts as an individual hub and revolve centrally to provide familiarity and the idea of a small neighbourhood to bring identity and a sense of belonging for staff and students. These then feed into smaller covered courtyard spaces that provide more personal play spaces that then feed into large open courtyards that act as a garden and play areas for the entire community. Off of the roadside, communal programs are readily available to host special events and act as a barrier between the class pods and the general public.

The pods making up the institution are made of a simple material, the sandbag. This building material, along with its economic benefits, also allows for organic forms that helps reduce child play injury, create smaller pockets for social interaction, and are sturdy in stormy weather. Each classroom also accommodates a 360° shelf and lofts to store supplies and beds, rounded wooden windows for light and an open oculus above for healthy ventilation. Bamboo roofs cover the entire school with carefully designed openings to bring natural light into the circulation paths and rooms below. Being raised from the pods themselves, this structure allows a breeze to pass underneath it, cooling the buildings from the day’s heat and accommodating fans, while the overhangs protect the interiors of the pods in the rain seasons. The C.L.I.X.X. School offers a safe and playful environment for all children to grow physically, emotionally and socially and their own pace.


