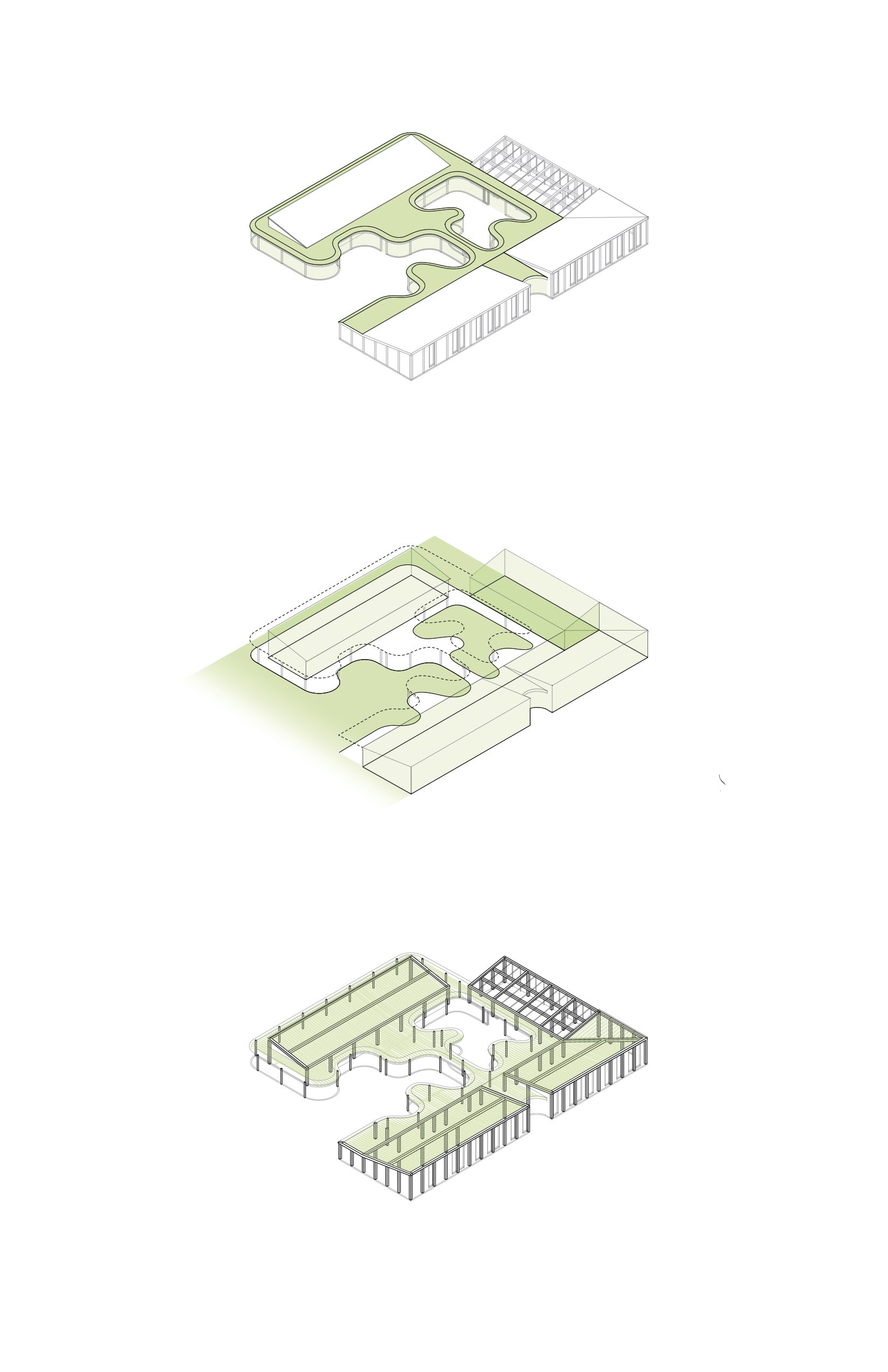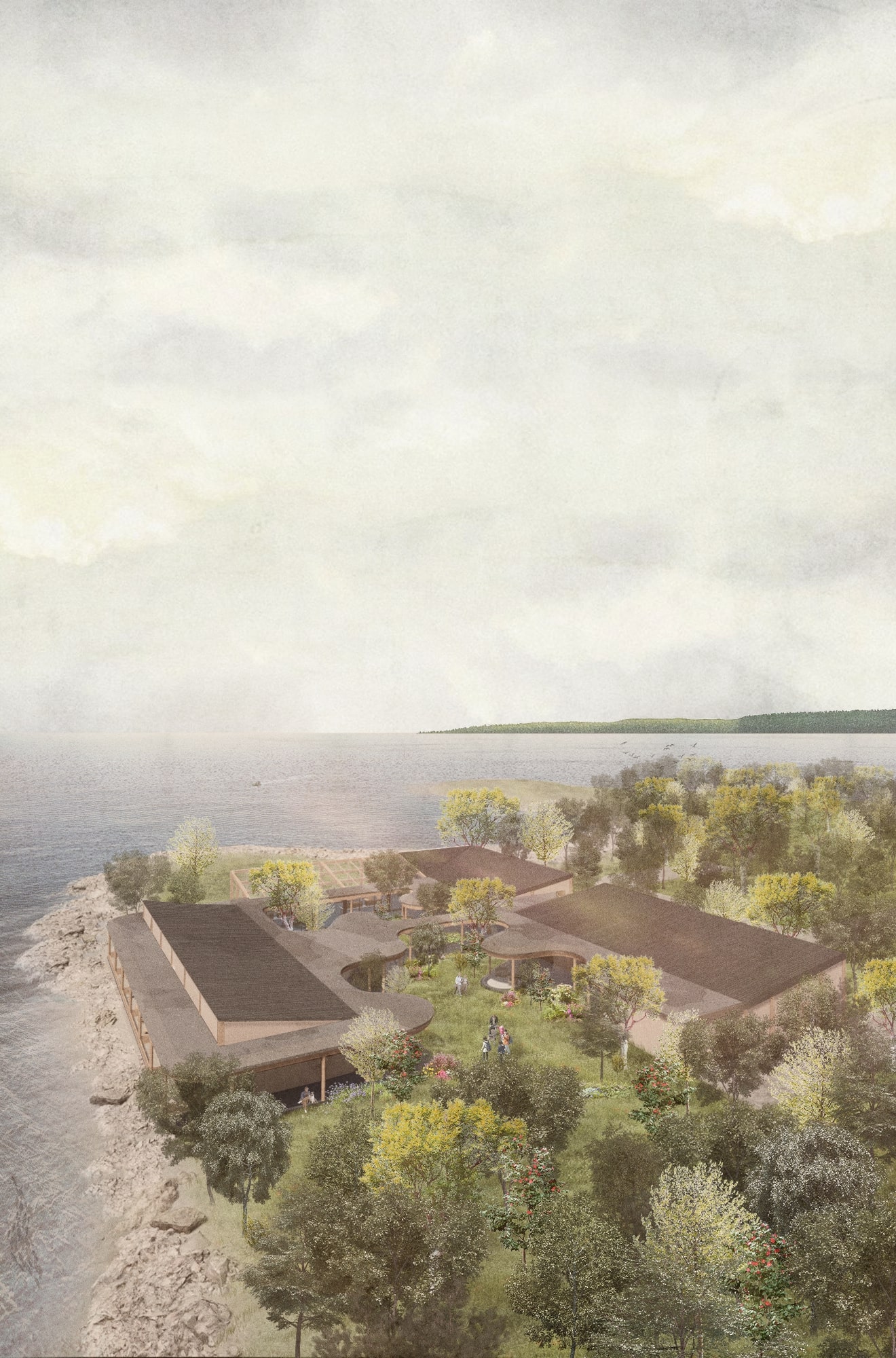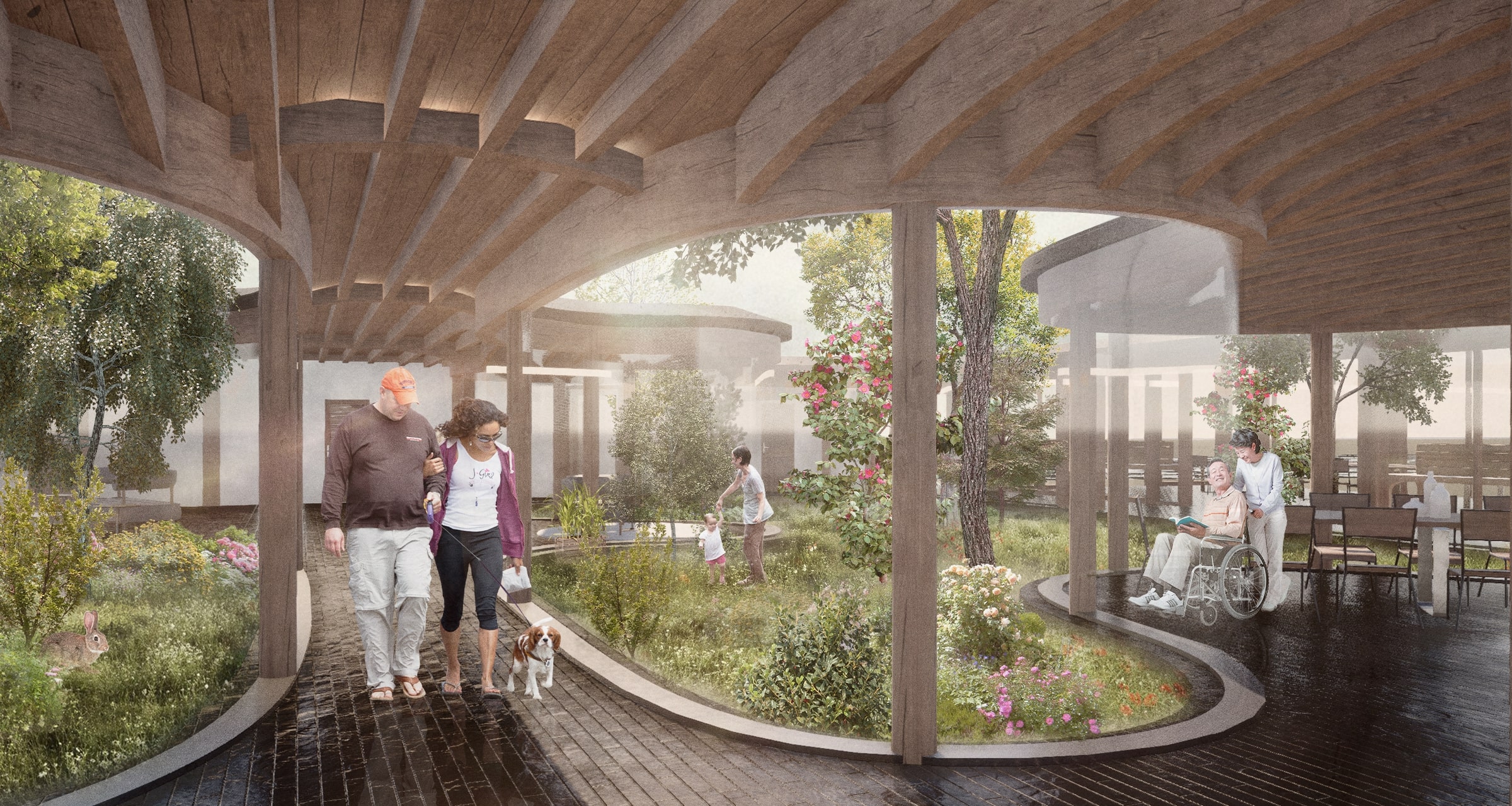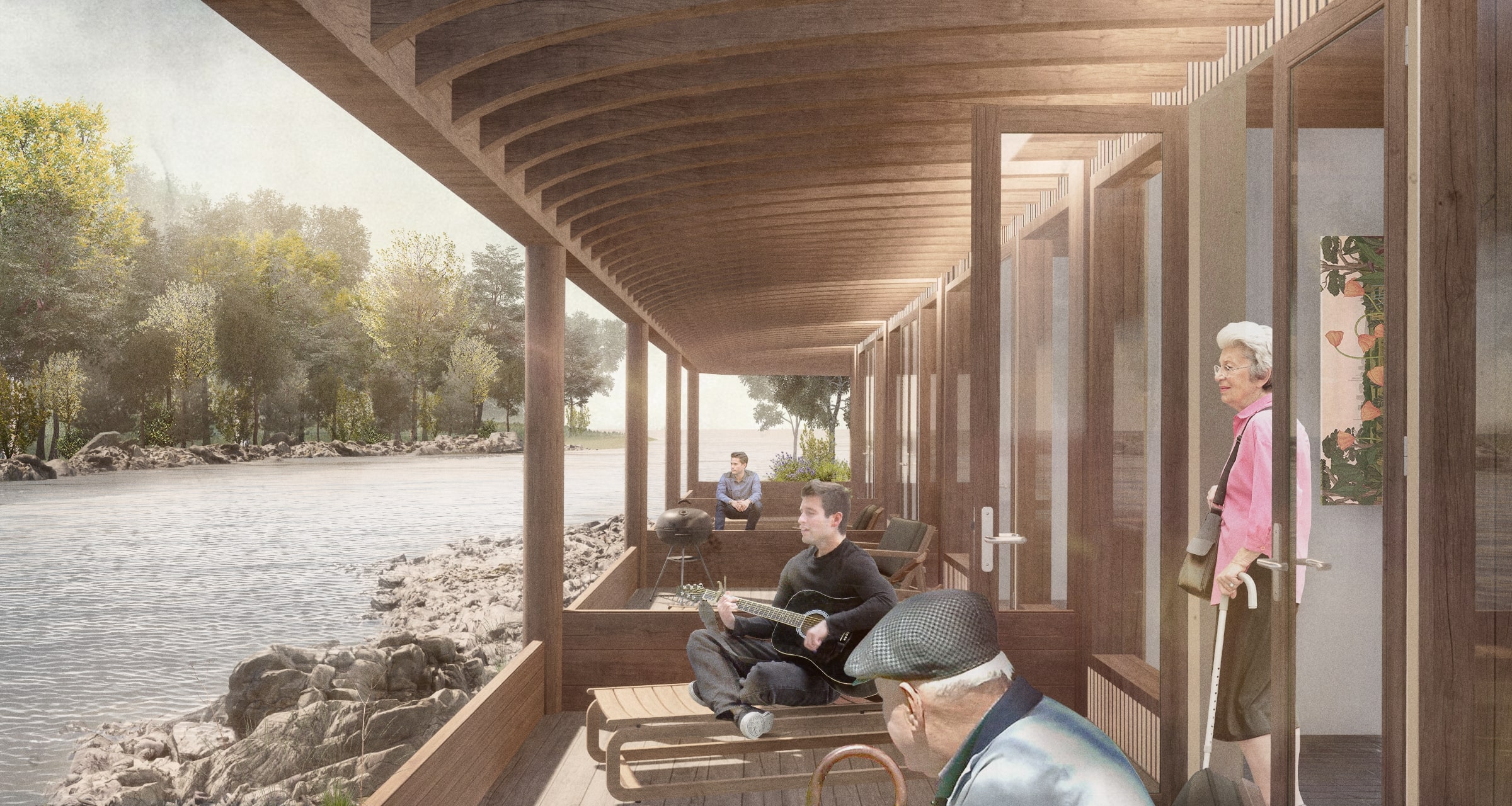THIRD YEAR UNDERGRADUATE
Lincoln Uy—Baldassarra Architects Award
![]()
Lincoln Uy—Baldassarra Architects Award

About the Award
Baldassarra Architects Award:
The Baldassarra Architects Award will recognize the achievement of a full-time, 3rd-year student who has demonstrated academic excellence and innovation in completing a project in one of the studios or courses in the Architectural Science curriculum.
Crossing Paths
In the neighbourhoods along Lake Simcoe, we identified a prominent trend in retired citizens moving Northward who look to escape the bustling city life. Despite the escape, even those who seek solitude in nature’s quiet embrace do not truly isolate themselves; instead, they form new bonds with those alike. Beach houses line the edges of Lake Simcoe, highlighting a vibrant culture of outdoor friendliness. Neighbours connect through casual conversations over low fences while gardening or spontaneous meetings along the beachfront, capturing the spirit of the community. This realization inspired us to design a hospice that fosters connection, where every interaction contributes to a loving and supportive community, no matter how brief.
Building Community Through the Veranda
A part of one's day will always be taken by their travel from one place to another. This project identifies the potential of pauses in circulation for meaningful interactions between people during the moments when they cross paths. By highlighting the space of movement as an organic veranda, we create alcoves within the circulation for social interaction and an opening for connections between nature and the patients throughout the plan. The veranda wraps around to form an inner courtyard, seamlessly integrating public and private areas and allowing nature to flow into the interior through various views. Such a connection is most evident through a distinct path that directly connects the lobby and residential space.
Building Community Beyond the Veranda
Decks are observed as a private space among a shared shorefront. The visual openness of this environment fosters interactions between friends, families, and strangers relaxing on their decks. These interactions are integrated into the porch, where residents converse through low fences with expansive views of a more intimate river only accessible to them.
The hospice’s greenhouse promotes self-sufficient living by enabling the growth of fresh produce and plants. The space allows for engaging gardening activities that can bring one comfort and a sense of purpose while strengthening connections among residents, staff, and visitors.
In Gratitude
Thank you to my peers, Cici Huang, Kyle Wong, and Tiffany Chui for their continued support, and to my professors Nova Tayona, George Kapelos, and Jennifer Esposito for being instrumental in my architectural growth over the past year. Additionally, a huge thank you to Baldassarra Architects for recognizing me with this award and for their continued commitment to supporting students entering the AEC industry. I am beyond grateful for this recognition and continue to look forward to exploring new innovations in my architectural pursuits.
Baldassarra Architects Award:
The Baldassarra Architects Award will recognize the achievement of a full-time, 3rd-year student who has demonstrated academic excellence and innovation in completing a project in one of the studios or courses in the Architectural Science curriculum.
Crossing Paths
In the neighbourhoods along Lake Simcoe, we identified a prominent trend in retired citizens moving Northward who look to escape the bustling city life. Despite the escape, even those who seek solitude in nature’s quiet embrace do not truly isolate themselves; instead, they form new bonds with those alike. Beach houses line the edges of Lake Simcoe, highlighting a vibrant culture of outdoor friendliness. Neighbours connect through casual conversations over low fences while gardening or spontaneous meetings along the beachfront, capturing the spirit of the community. This realization inspired us to design a hospice that fosters connection, where every interaction contributes to a loving and supportive community, no matter how brief.
Building Community Through the Veranda
A part of one's day will always be taken by their travel from one place to another. This project identifies the potential of pauses in circulation for meaningful interactions between people during the moments when they cross paths. By highlighting the space of movement as an organic veranda, we create alcoves within the circulation for social interaction and an opening for connections between nature and the patients throughout the plan. The veranda wraps around to form an inner courtyard, seamlessly integrating public and private areas and allowing nature to flow into the interior through various views. Such a connection is most evident through a distinct path that directly connects the lobby and residential space.
Building Community Beyond the Veranda
Decks are observed as a private space among a shared shorefront. The visual openness of this environment fosters interactions between friends, families, and strangers relaxing on their decks. These interactions are integrated into the porch, where residents converse through low fences with expansive views of a more intimate river only accessible to them.
The hospice’s greenhouse promotes self-sufficient living by enabling the growth of fresh produce and plants. The space allows for engaging gardening activities that can bring one comfort and a sense of purpose while strengthening connections among residents, staff, and visitors.
In Gratitude
Thank you to my peers, Cici Huang, Kyle Wong, and Tiffany Chui for their continued support, and to my professors Nova Tayona, George Kapelos, and Jennifer Esposito for being instrumental in my architectural growth over the past year. Additionally, a huge thank you to Baldassarra Architects for recognizing me with this award and for their continued commitment to supporting students entering the AEC industry. I am beyond grateful for this recognition and continue to look forward to exploring new innovations in my architectural pursuits.





