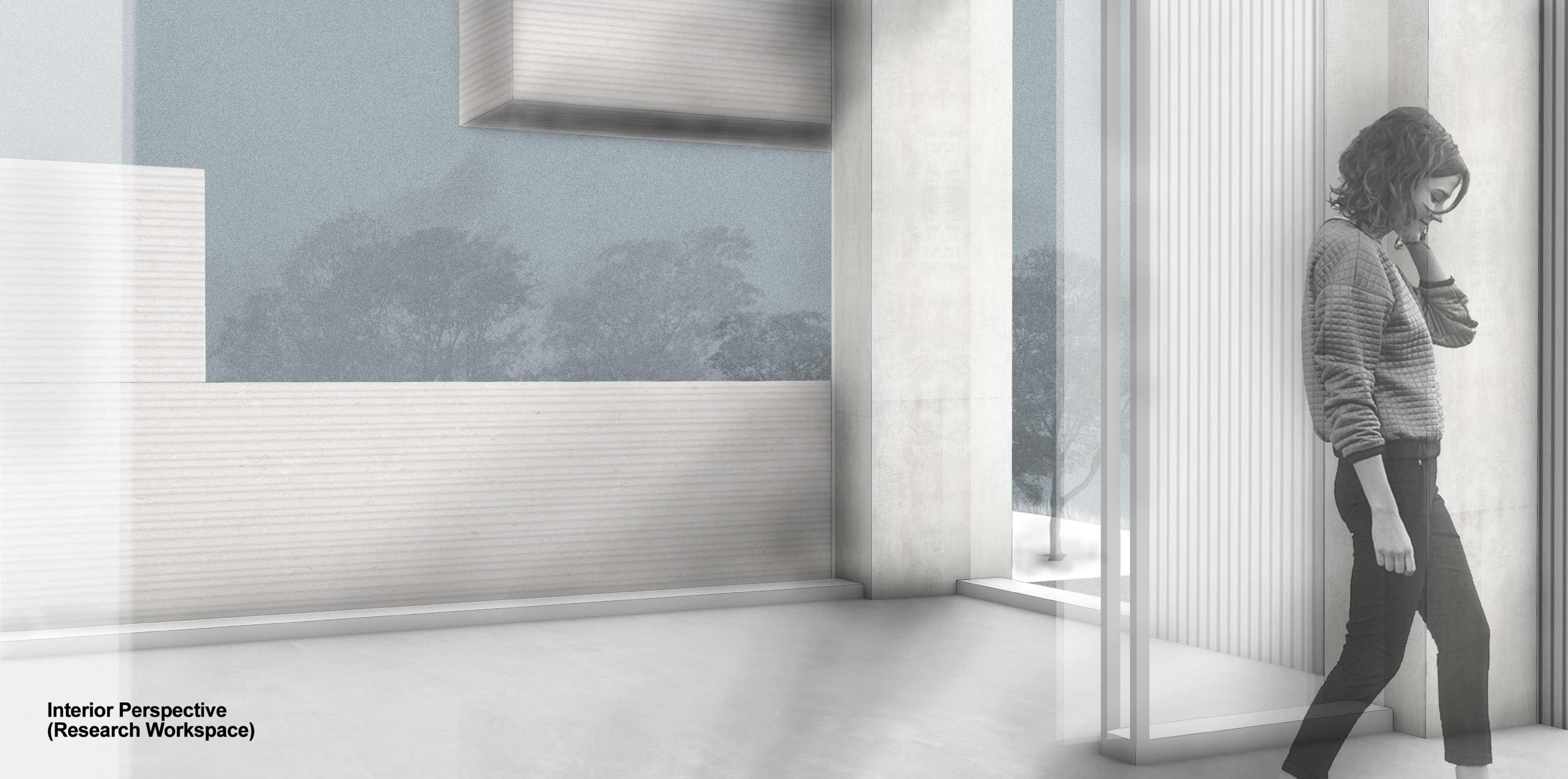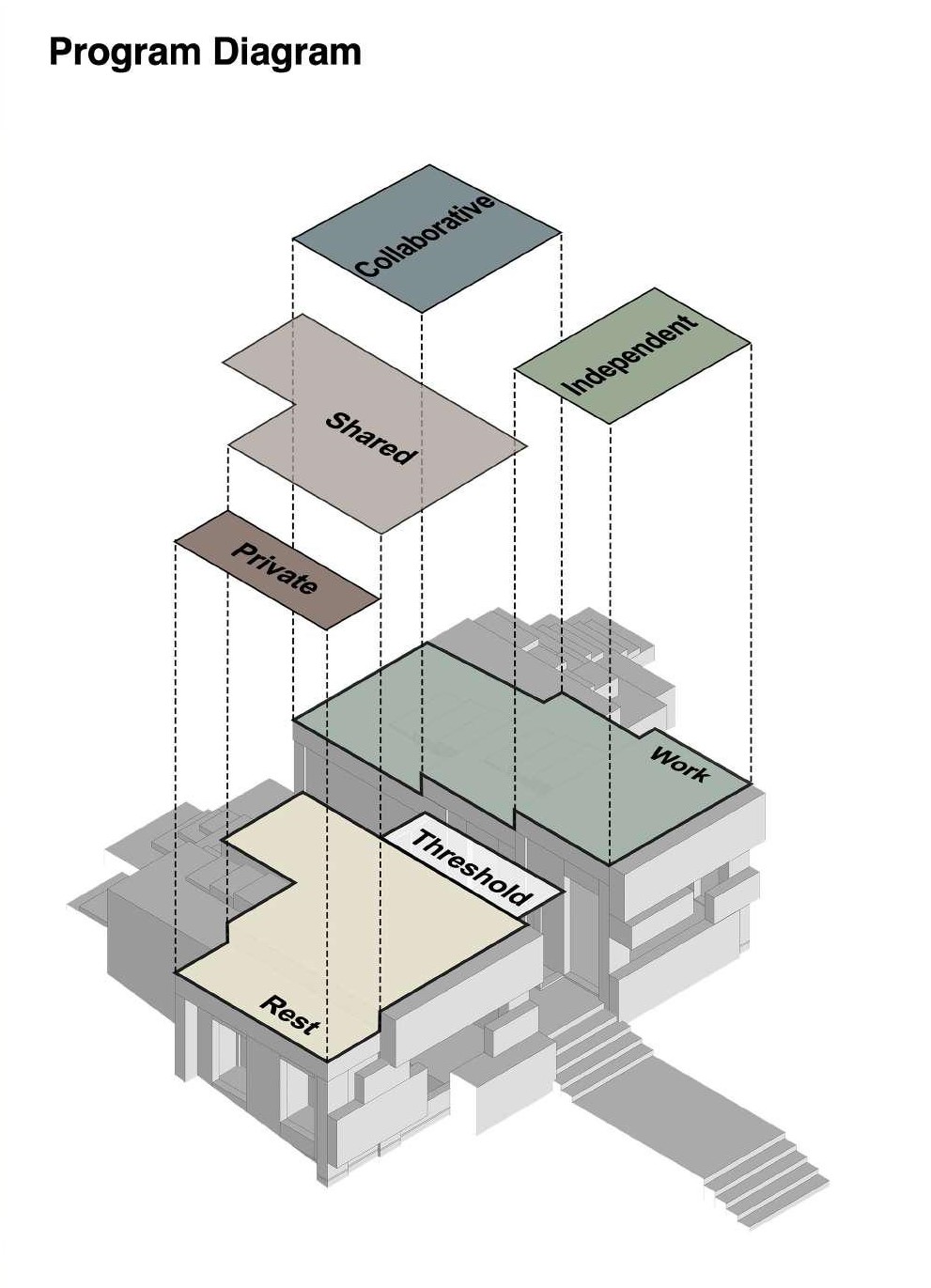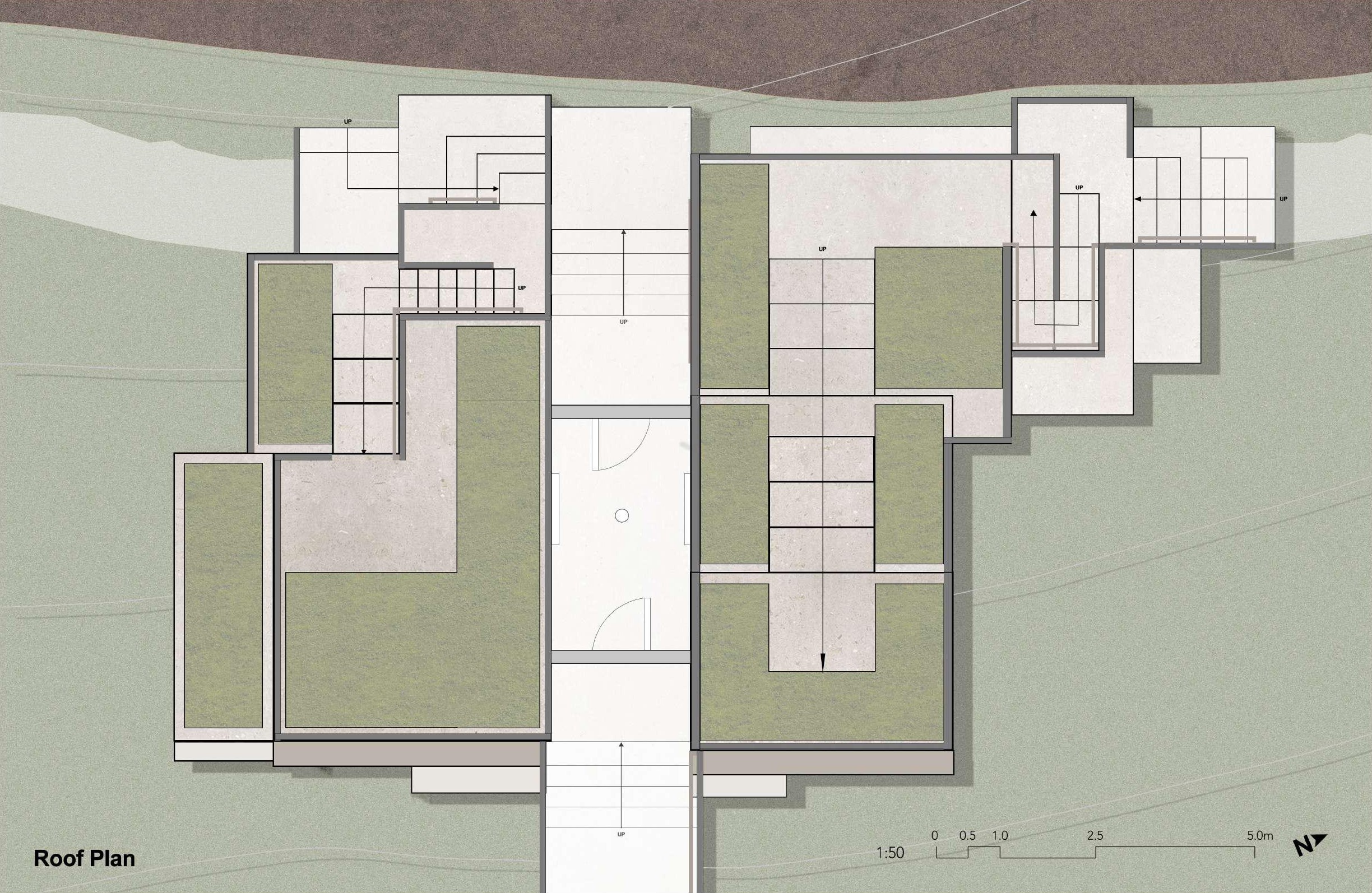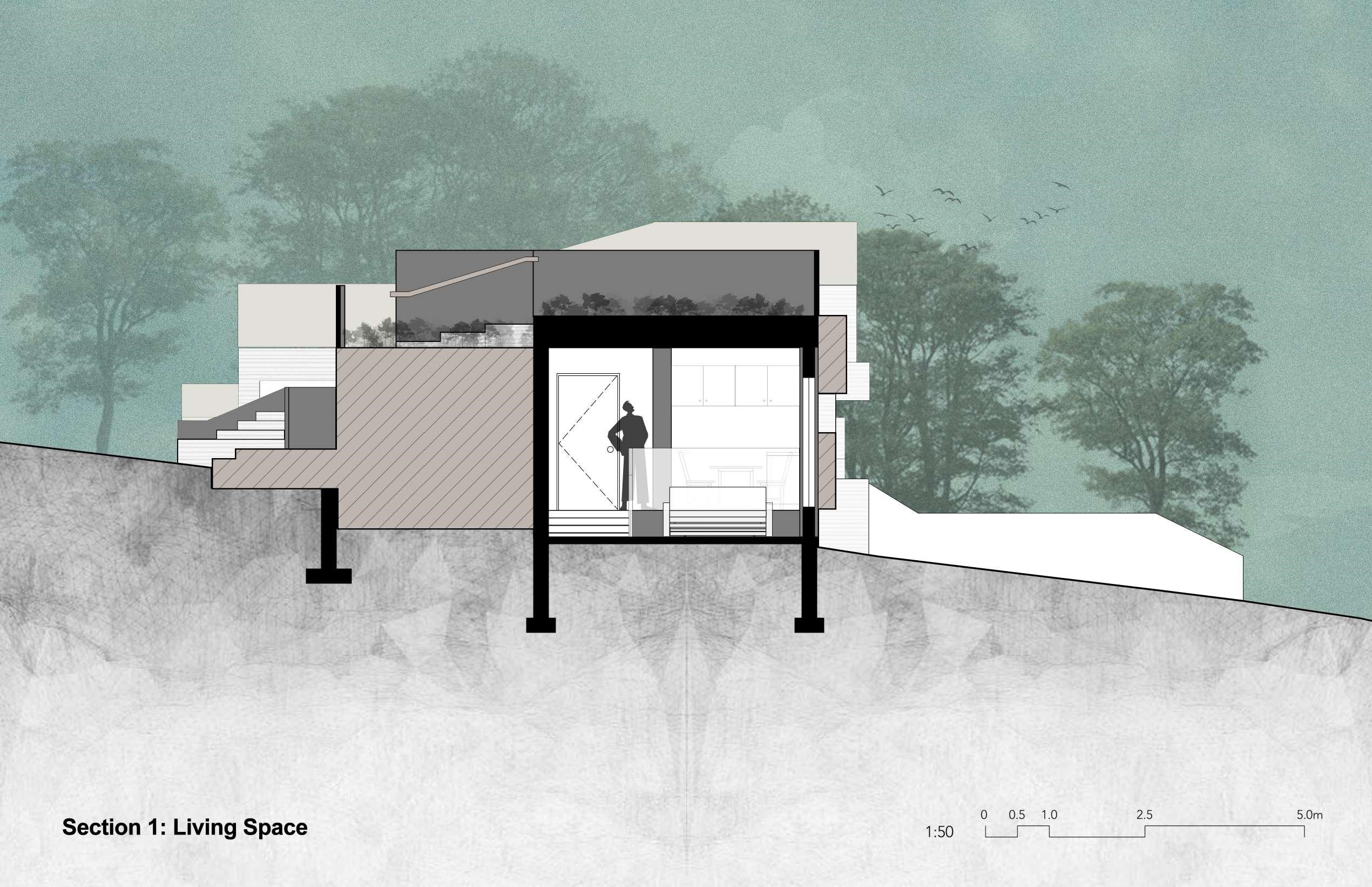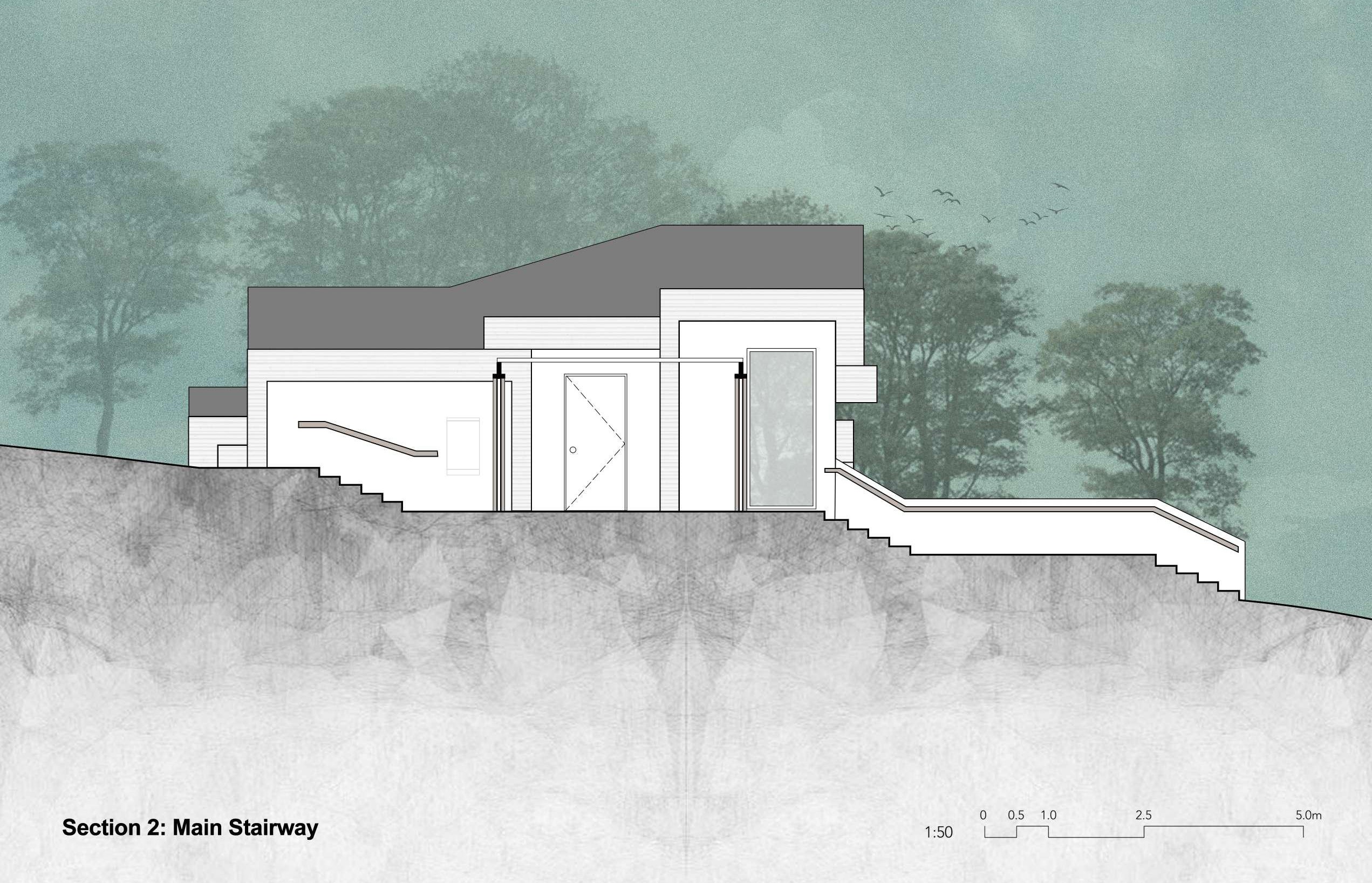UNDERGRADUATE
Lincoln Uy—The Ledcor Architecture Scholarship in Honour of Stewart Crawford
![]()
Lincoln Uy—The Ledcor Architecture Scholarship in Honour of Stewart Crawford

About the Award
For overall academic excellence and excellence in technical courses in first year.
Evergreen Brick Works
The Evergreen Brick Works carries a rich history within Canada’s developmental framework for being once the nation’s largest brick manufacturer. The former quarry has been reclaimed by nature and is now an expansive environmental hub that is home to a wide variety of plant and animal species. The park's ecosystem has been drastically revitalized, which has drawn a lot of tourists and specialists to the now-thriving green space. Two botanists who intend to study the park's plant life over the next six months are among these specialists.
Skala
Skala is a botanist cabin that provides both a lab and living space for the two researchers. It is positioned strategically along a hill with retaining rock walls and winding paths that lead to the quarry's edge. Not only does this location offer wide views of the park from above, but is also in close proximity to the nearby walkways, trees, and plants, providing the botanists with efficient access to these natural elements.
Much of the cabin’s design is a response to the several natural features within its vicinity. The cabin is pushed back into the hill so as to blend in with the rocks, emulating the retaining limestone walls that are lined across the hill. By doing this, interference with forsythia shrubs grown in front of the building during the spring is also avoided. The two buildings housing the cabin's programs—work and rest—are separated by a vestibule. The botanists’ workspace is separated with more independent spaces such as the office placed at the front of the building. On the other hand, the lab, being a more hands-on, collaborative space is placed behind the office. Similarly, the living quarters are organized with more of the shared spaces such as the kitchen and living room located closer to the entrance whereas private areas for sleeping are placed furthest away. Both buildings contain accessible green roofs, providing the botanists with greater opportunities to directly test and study plant growth.
In Gratitude
Being able to grasp onto the technicalities behind architecture can be a challenge for many students, but doing so allows us to understand how our creations can truly become real. My deepest appreciation goes to our Structures I and Design Studio coordinator, Vincent Hui, for always going above and beyond in creating an interactive, hands-on learning environment.
For overall academic excellence and excellence in technical courses in first year.
Evergreen Brick Works
The Evergreen Brick Works carries a rich history within Canada’s developmental framework for being once the nation’s largest brick manufacturer. The former quarry has been reclaimed by nature and is now an expansive environmental hub that is home to a wide variety of plant and animal species. The park's ecosystem has been drastically revitalized, which has drawn a lot of tourists and specialists to the now-thriving green space. Two botanists who intend to study the park's plant life over the next six months are among these specialists.
Skala
Skala is a botanist cabin that provides both a lab and living space for the two researchers. It is positioned strategically along a hill with retaining rock walls and winding paths that lead to the quarry's edge. Not only does this location offer wide views of the park from above, but is also in close proximity to the nearby walkways, trees, and plants, providing the botanists with efficient access to these natural elements.
Much of the cabin’s design is a response to the several natural features within its vicinity. The cabin is pushed back into the hill so as to blend in with the rocks, emulating the retaining limestone walls that are lined across the hill. By doing this, interference with forsythia shrubs grown in front of the building during the spring is also avoided. The two buildings housing the cabin's programs—work and rest—are separated by a vestibule. The botanists’ workspace is separated with more independent spaces such as the office placed at the front of the building. On the other hand, the lab, being a more hands-on, collaborative space is placed behind the office. Similarly, the living quarters are organized with more of the shared spaces such as the kitchen and living room located closer to the entrance whereas private areas for sleeping are placed furthest away. Both buildings contain accessible green roofs, providing the botanists with greater opportunities to directly test and study plant growth.
In Gratitude
Being able to grasp onto the technicalities behind architecture can be a challenge for many students, but doing so allows us to understand how our creations can truly become real. My deepest appreciation goes to our Structures I and Design Studio coordinator, Vincent Hui, for always going above and beyond in creating an interactive, hands-on learning environment.


