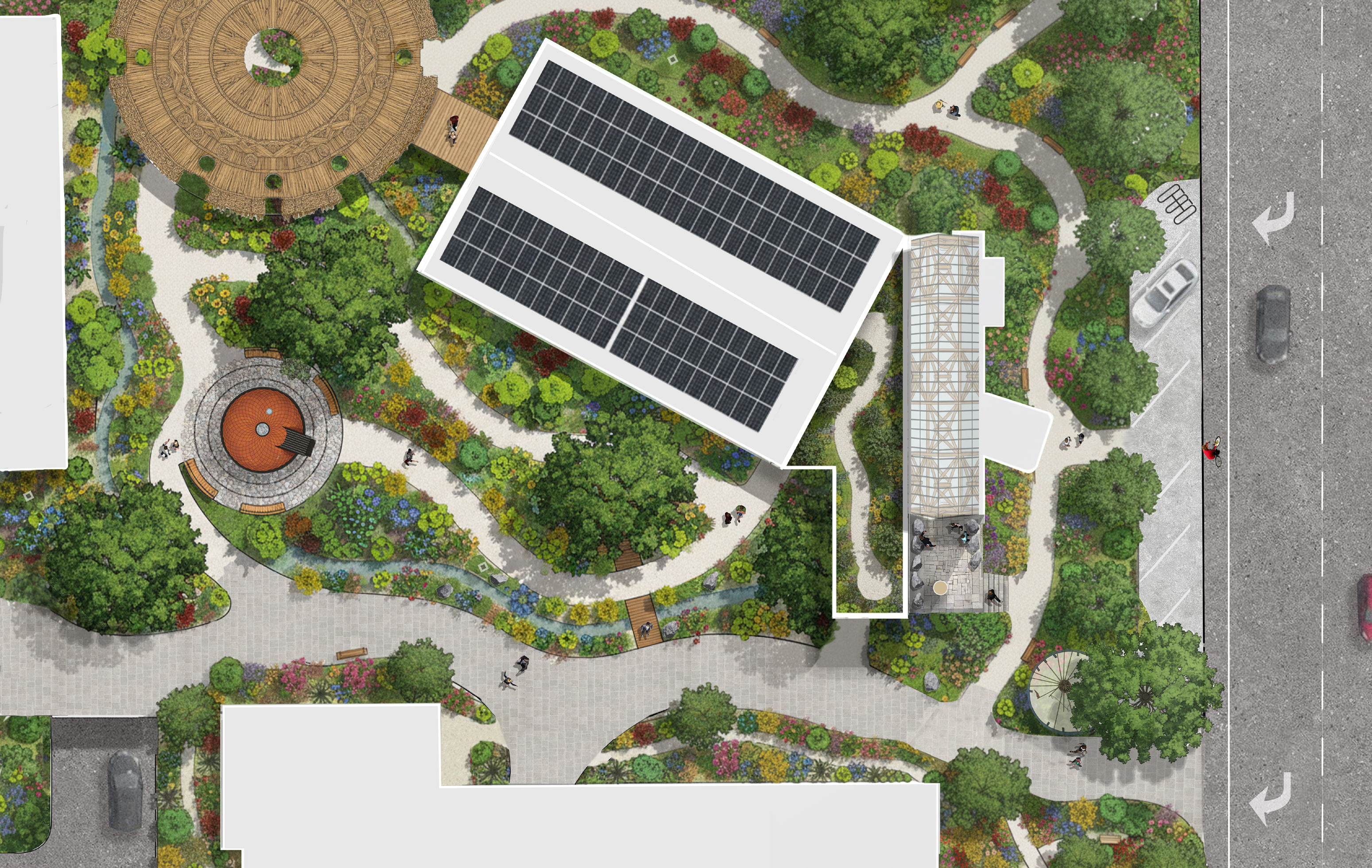THIRD YEAR UNDERGRADUATE
Mahin Haynes—Norm Li Award for Outstanding Architectural Visualization
![]()
Mahin Haynes—Norm Li Award for Outstanding Architectural Visualization

About the Award
Norm Li Award for Outstanding Architectural Visualization:
To recognize students who demonstrate emerging talent in conveying design through 3D architectural visualization. Norm Li wants to build and maintain mutually rewarding relationships so that they can achieve exceptional results for their team and their clients. Through this award they hope to achieve the following objectives:
Art in this project is informal and permission giving. My visualizations frame a community center that reclaims space in a neighborhood under pressure from development by treating graffiti as public authorship rather than nuisance. I approached both images as studies in light, time, and user agency, using a restrained palette and exact compositions so atmosphere carries the message, not props.
In the industrial hallway, the facade’s perforated panels become a slow projector. I timed the sun so it threads the perforations and drifts across the floor in moving circles, a temporary mark that echoes street writing. The camera sits at eye level to keep the viewer inside the corridor, and the dark industrial envelope heightens contrast so the sunlight reads almost particulate. I reserve saturated color for the literal graffiti and keep materials matte, letting the “light graffiti” register clearly. The base render was built in D5 and tuned for global illumination, roughness, and exposure. In Photoshop I composited the wall art, refined edges with masks, added subtle bloom, and balanced highlights to preserve shadow depth.
The first image shows the graffiti climbing room, where expression scales with the body. I frame upward toward a roof opening so a single shaft of light gathers separate groups into one field, a quiet cue for unity that fits the building’s purpose. The holds and artworks were painted in post over a D5 base, again calibrated with for believable material response. Using masked layers and gentle falloff, the paint sits with the surface rather than floating above it. Color rides the wall art; the rest stays disciplined so agency and sunlight read first. Together, the images visualize a building that treats authorship as shared and time bound, and they capture the project’s essence: ephemeral, collective, and open.
Norm Li Award for Outstanding Architectural Visualization:
To recognize students who demonstrate emerging talent in conveying design through 3D architectural visualization. Norm Li wants to build and maintain mutually rewarding relationships so that they can achieve exceptional results for their team and their clients. Through this award they hope to achieve the following objectives:
- Build awareness of the archviz career path
- Help prepare students and emerging archviz talent for the workforce
- Cultivate community of 3D archviz artists
- Build their employer profile for recruitment of new grads and alumni
Art in this project is informal and permission giving. My visualizations frame a community center that reclaims space in a neighborhood under pressure from development by treating graffiti as public authorship rather than nuisance. I approached both images as studies in light, time, and user agency, using a restrained palette and exact compositions so atmosphere carries the message, not props.
In the industrial hallway, the facade’s perforated panels become a slow projector. I timed the sun so it threads the perforations and drifts across the floor in moving circles, a temporary mark that echoes street writing. The camera sits at eye level to keep the viewer inside the corridor, and the dark industrial envelope heightens contrast so the sunlight reads almost particulate. I reserve saturated color for the literal graffiti and keep materials matte, letting the “light graffiti” register clearly. The base render was built in D5 and tuned for global illumination, roughness, and exposure. In Photoshop I composited the wall art, refined edges with masks, added subtle bloom, and balanced highlights to preserve shadow depth.
The first image shows the graffiti climbing room, where expression scales with the body. I frame upward toward a roof opening so a single shaft of light gathers separate groups into one field, a quiet cue for unity that fits the building’s purpose. The holds and artworks were painted in post over a D5 base, again calibrated with for believable material response. Using masked layers and gentle falloff, the paint sits with the surface rather than floating above it. Color rides the wall art; the rest stays disciplined so agency and sunlight read first. Together, the images visualize a building that treats authorship as shared and time bound, and they capture the project’s essence: ephemeral, collective, and open.



