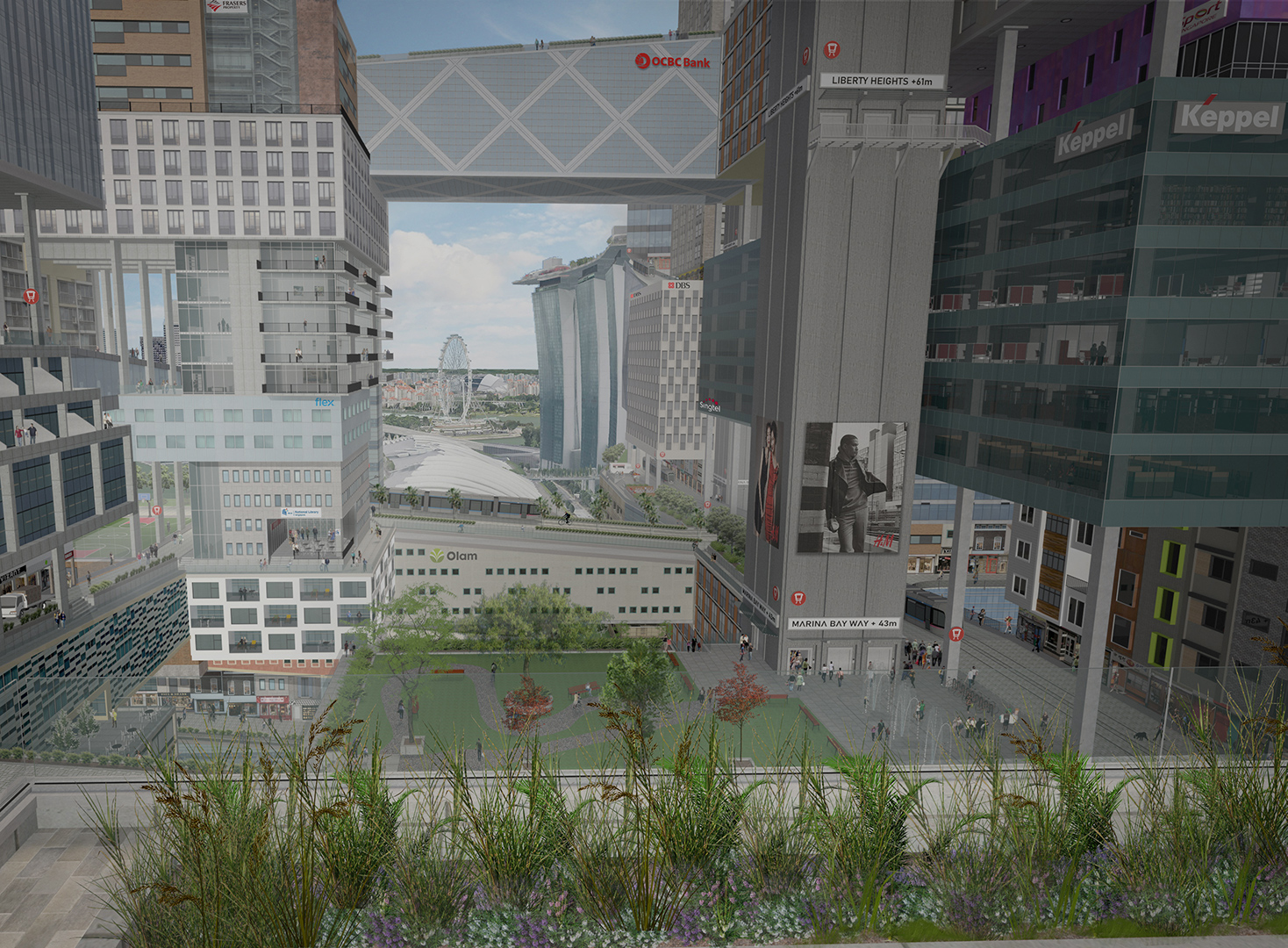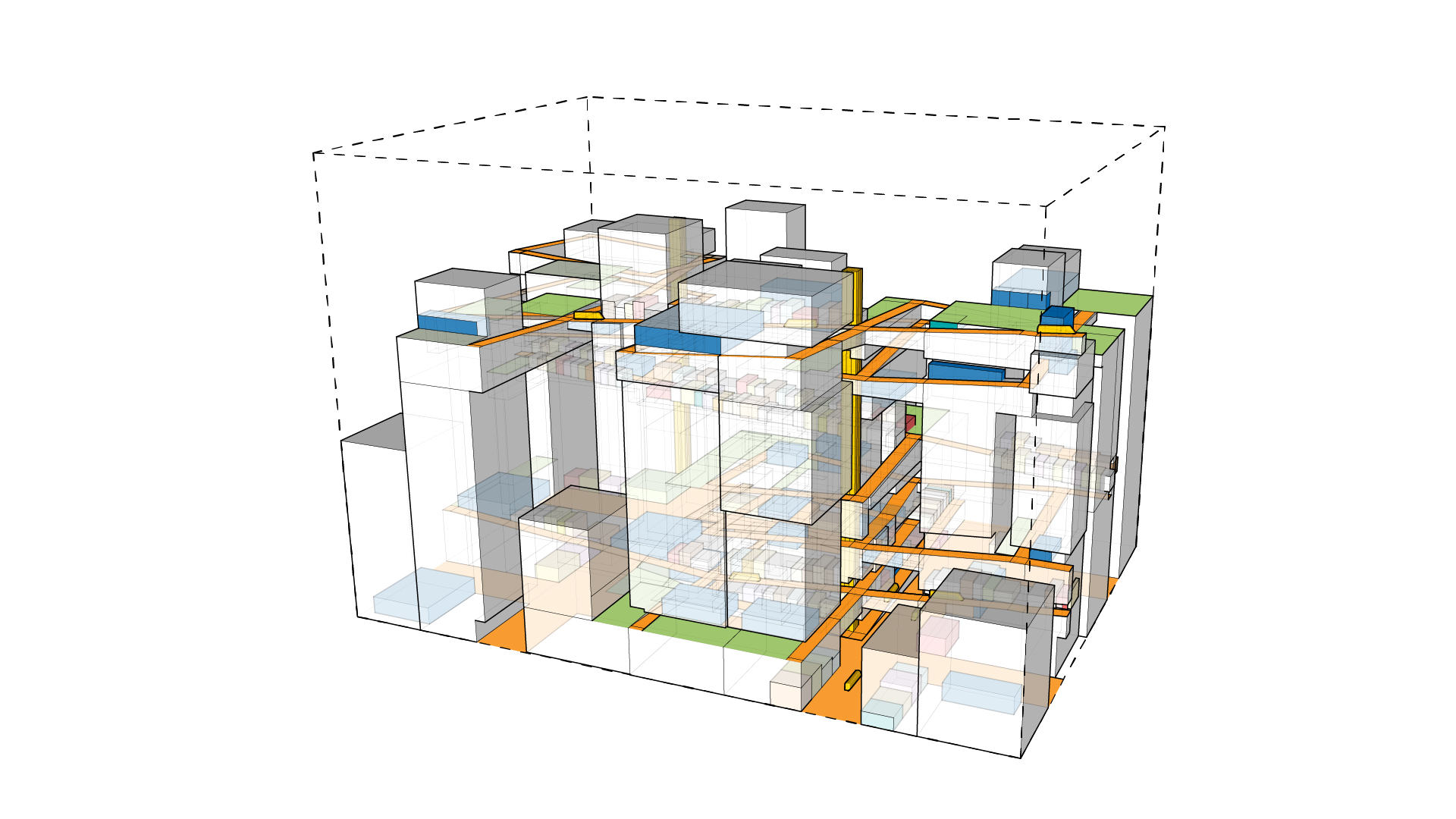About the Awards
For a student graduating from a professional degree program in each accredited University School of Architecture in Canada who has achieved the highest level of academic excellence and/or has completed the outstanding final design project/thesis.
AND
For those students who have achieved high academic standing in the top 10% of their graduating class.
MASTER OF ARCHITECTURE
Maya Orzechowska—RAIC Student Medal & RAIC Honour Roll
Maya Orzechowska—RAIC Student Medal & RAIC Honour Roll
ON BOUNDARIES + APERTURES:
drawing a vulnerable + intimate architecture
The boundaries and apertures of home are not separate from but play an active role in a politics of body and social body health. As both the idea of home and housing fail increasing numbers of people, this thesis seeks alternatives to home’s narrative of utopic internal intimacy that endorses retreat and a relationship of non-responsibility vis à vis the public realm. It suggests the result is dystopic in its concealment and exacerbation of vulnerability and its resistance to change. Instead, a vulnerable and intimate architecture centers the vulnerable body to uncover unique, pluralistic, personal intimacies.
To draw out the uncanny, repressed and emotional in home, Five Principles and corresponding drawings of unhomes are proposed. The Principles are based on Corbusier’s calibration of the subject and values of modern architecture almost a hundred years ago, in the aftermath of the 1918 Spanish flu and in a time where Tuberculosis was a leading cause of death. During Modernism, concern about fitness, evading disease and the aesthetics of diagnostic technologies such as the x-ray revolutionized the architecture of home. Today, drawing in the midst of the 2019 Coronavirus pandemic and the environmental crisis, at a time of heightened visibility of social and economic polarizations and of increasing tendencies towards solitary inhabitation, it seems time to reevaluate the physical and psychological effects of architecture’s boundaries on health in a more wholistic manner.
Architecture’s inside and outside, traditionally structured according to a narrative of binarization (nuclear internal intimacy and vulnerability to the external environment and external people or groups of people) are re-examined. The intent is to speculate a new healthy home (as a universal right) based on new understandings and boundaries of self in relation one’s neighbours and context, in the broadest sense. This new home relishes in the pleasure of mediating the tensions of vulnerability and intimacy, health and social health (in its multiple readings) through apertures and boundaries that reflect its inhabitants. This home is urban and personal in its conscious relationalities, and its temporally selective connection and isolation, regardless of its distance.
drawing a vulnerable + intimate architecture
The boundaries and apertures of home are not separate from but play an active role in a politics of body and social body health. As both the idea of home and housing fail increasing numbers of people, this thesis seeks alternatives to home’s narrative of utopic internal intimacy that endorses retreat and a relationship of non-responsibility vis à vis the public realm. It suggests the result is dystopic in its concealment and exacerbation of vulnerability and its resistance to change. Instead, a vulnerable and intimate architecture centers the vulnerable body to uncover unique, pluralistic, personal intimacies.
To draw out the uncanny, repressed and emotional in home, Five Principles and corresponding drawings of unhomes are proposed. The Principles are based on Corbusier’s calibration of the subject and values of modern architecture almost a hundred years ago, in the aftermath of the 1918 Spanish flu and in a time where Tuberculosis was a leading cause of death. During Modernism, concern about fitness, evading disease and the aesthetics of diagnostic technologies such as the x-ray revolutionized the architecture of home. Today, drawing in the midst of the 2019 Coronavirus pandemic and the environmental crisis, at a time of heightened visibility of social and economic polarizations and of increasing tendencies towards solitary inhabitation, it seems time to reevaluate the physical and psychological effects of architecture’s boundaries on health in a more wholistic manner.
Architecture’s inside and outside, traditionally structured according to a narrative of binarization (nuclear internal intimacy and vulnerability to the external environment and external people or groups of people) are re-examined. The intent is to speculate a new healthy home (as a universal right) based on new understandings and boundaries of self in relation one’s neighbours and context, in the broadest sense. This new home relishes in the pleasure of mediating the tensions of vulnerability and intimacy, health and social health (in its multiple readings) through apertures and boundaries that reflect its inhabitants. This home is urban and personal in its conscious relationalities, and its temporally selective connection and isolation, regardless of its distance.
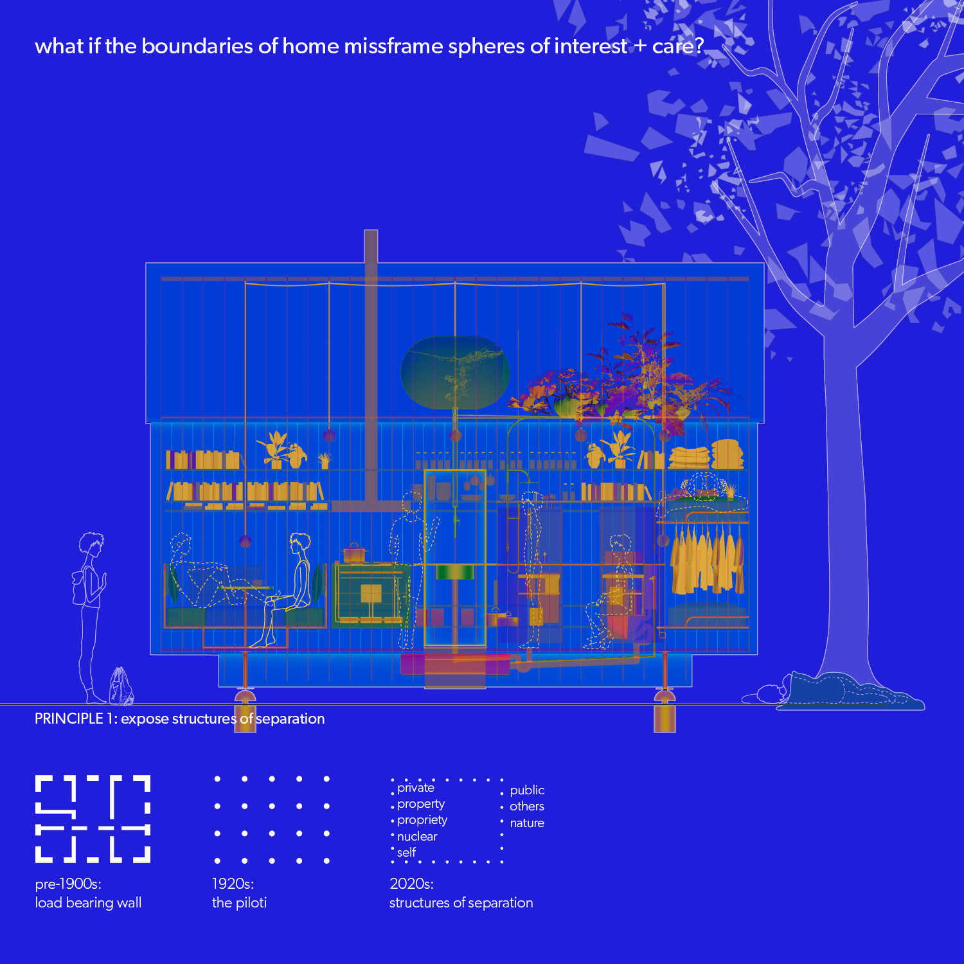
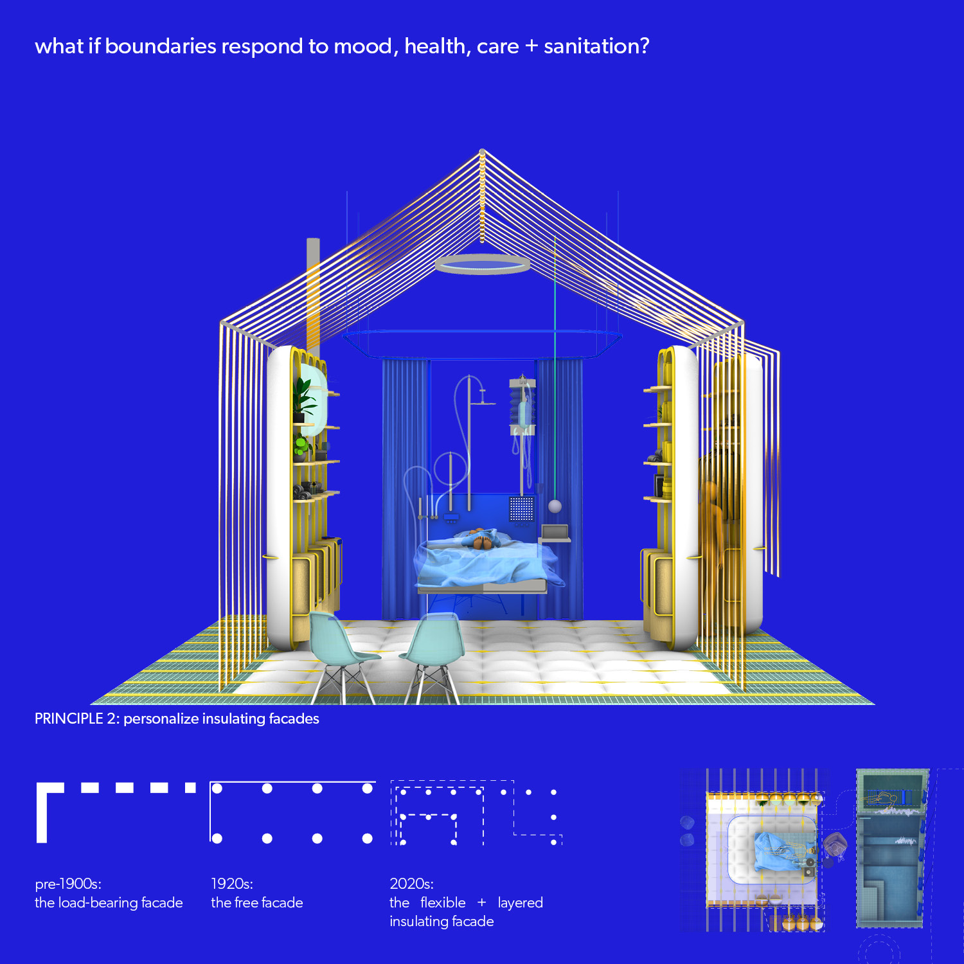



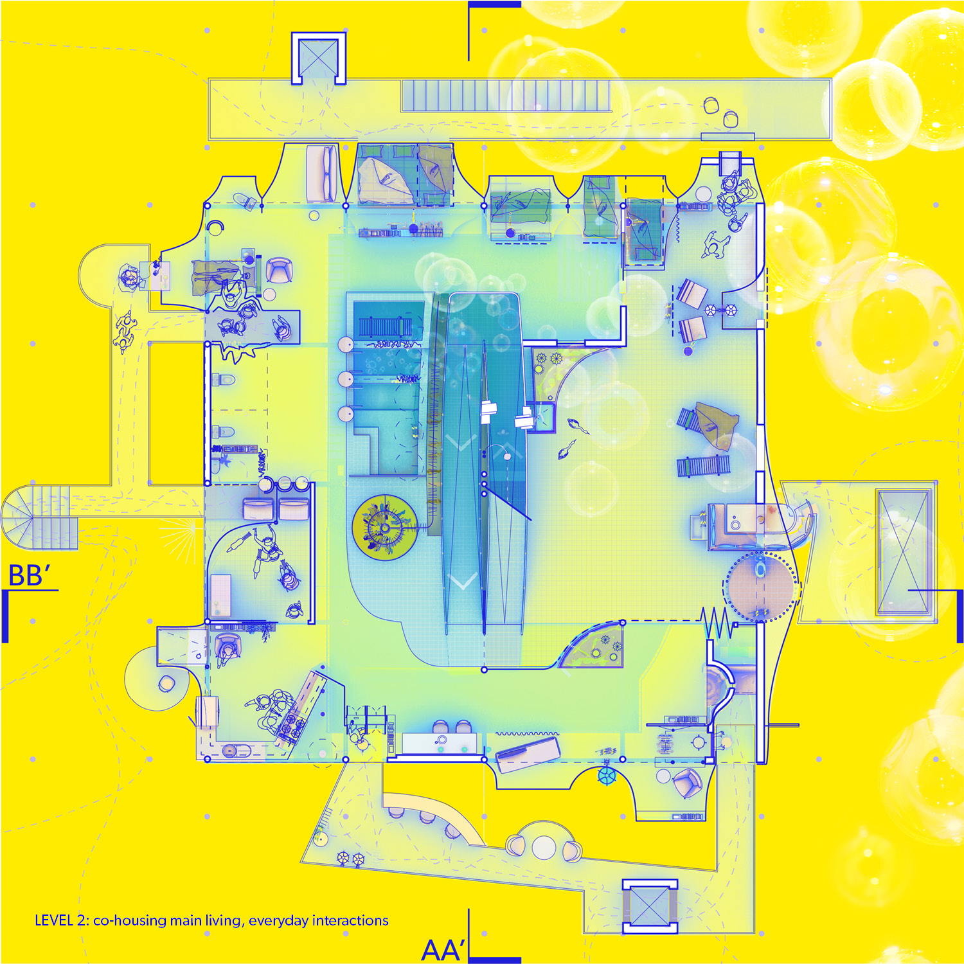
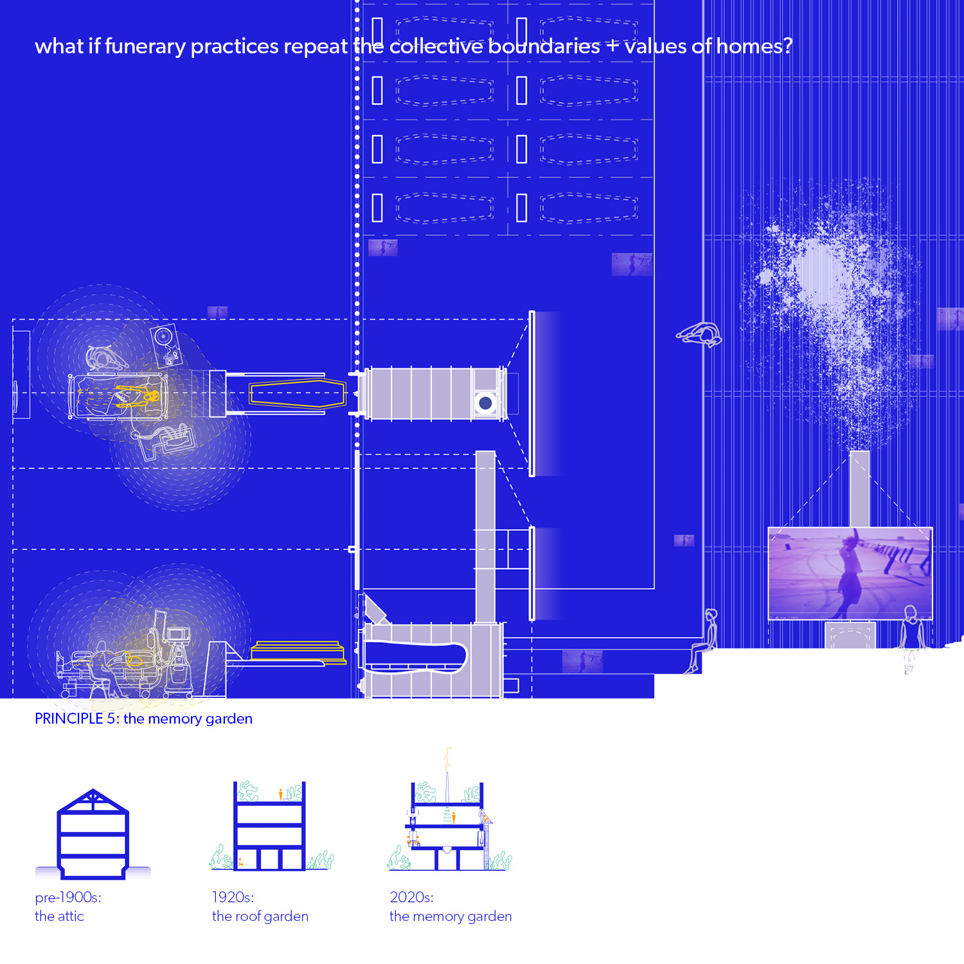
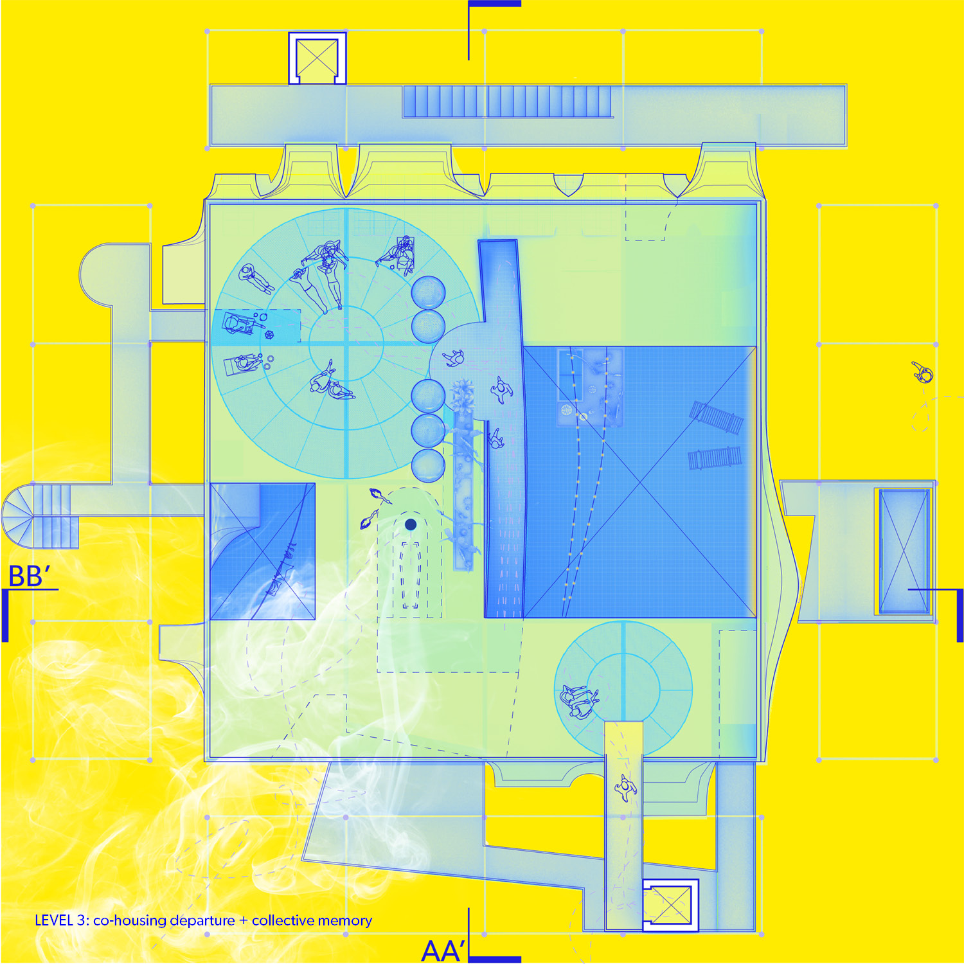
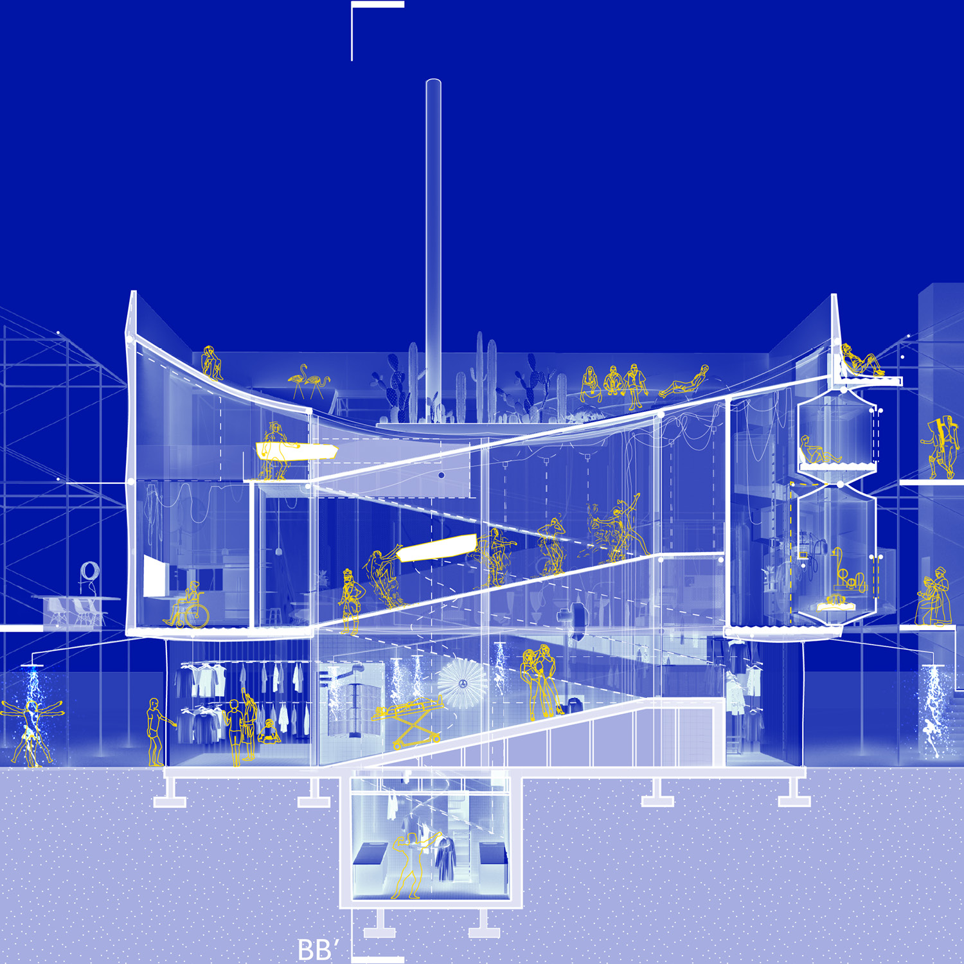
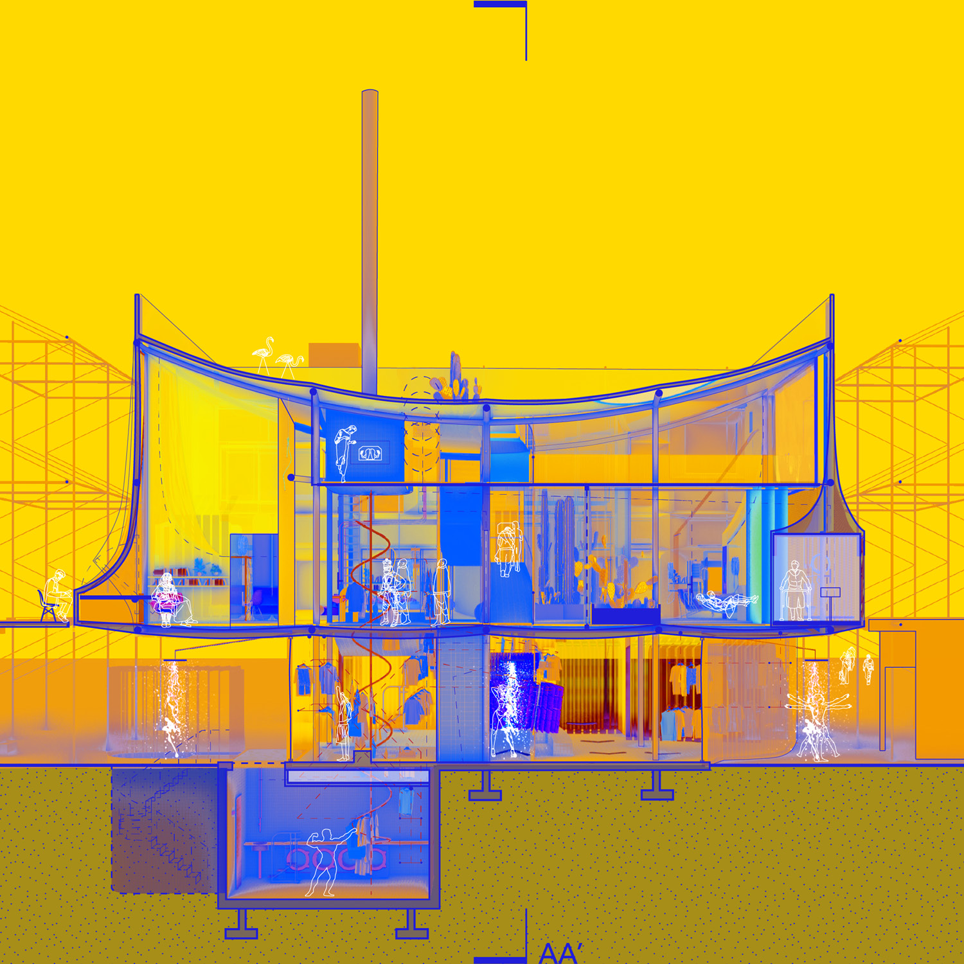
“Contrary to what one might imagine, our health will not come from a border or separation, but only from a new understanding of community with all living creatures, a new sharing with other beings on the planet. We need a parliament not defined in terms of the politics of identity or nationality: a parliament of (vulnerable) bodies living on planet Earth.” -Paul B. Preciado, 2020.
Citation reference:
Preciado, P.B. (May/June 2020). Learning from the Virus. (Stevens, M. Trans.). Artforum. Retrieved July 30, 2020, from: https://www.artforum.com/print/202005/paul-b-preciado-82823
MASTER OF ARCHITECTURE
Kate Korotayeva—AIA Henry Adams Medal & RAIC Honour Roll
About the Award
For a graduate who displays excellence throughout their academic career.
Kate Korotayeva—AIA Henry Adams Medal & RAIC Honour Roll
About the Award
For a graduate who displays excellence throughout their academic career.

Thesis Title: Bodies in Architecture;
Project Title: Home of Imaginary Bodies
Throughout the history of Western architecture, the human body was understood as a complete and singular thing. The collection of rules, texts, and theories that today we inherit as the system of architecture has been developed by mining ideal bodies for formal principles. This work is an attempt at engaging with the ongoing processes of rapid redesign of our bodies and moving away from principles of biological determinism. Through the study of imaginary and partial bodies this work re-frames the conception of a body as a multiplicity. The imaginary bodies, derived from the study of emerging surveillance technologies, social media, sexual desires, and neurological disorders, inform the speculative design project of the Home of Imaginary Bodies. As an assemblage of environments that only address imaginary dimensions of human condition, this thesis aims to relate to the emerging ways of being human that are often dismissed by established architectural regimes. The design process that results in the monstrous assemblage of domesticities, attempts to engage with principles outlined by Andrew Holder in his Five Points Toward a Queer Architecture. In his essay Holder calls for decoupling of parts from the perception of architecture as a complete and singular thing, aiming to blur boundaries that usually define the formal and ideological limits of works of architecture. Following Holder’s methodology, the process begins with a collection of disjointed and autonomous parts that belonged to imaginary bodies selected for the project - The Social Media Body, the Anxious Body, and the Sex-Doll body. As certain parts gravitate toward each other, programmatic assemblages emerge as rooms inside the home. Technologies such as parametric software and artificial neural networks are then used to randomly arrange the parts within the rooms and the rooms within the home, experimenting with relinquishing the interest in composition, proportion and symmetry in favour of design processes devoid of hierarchies. In its attempt to move away from the established Western methodology of conceiving architecture first as a coherent idea or a set of rules and then applying the rules to create order, this project begins with disorder, and prioritizes the autonomy of each part in the process of simulating the imaginary bodies to generate imaginary homes.
Throughout the history of Western architecture, the human body was understood as a complete and singular thing. The collection of rules, texts, and theories that today we inherit as the system of architecture has been developed by mining ideal bodies for formal principles. This work is an attempt at engaging with the ongoing processes of rapid redesign of our bodies and moving away from principles of biological determinism. Through the study of imaginary and partial bodies this work re-frames the conception of a body as a multiplicity. The imaginary bodies, derived from the study of emerging surveillance technologies, social media, sexual desires, and neurological disorders, inform the speculative design project of the Home of Imaginary Bodies. As an assemblage of environments that only address imaginary dimensions of human condition, this thesis aims to relate to the emerging ways of being human that are often dismissed by established architectural regimes. The design process that results in the monstrous assemblage of domesticities, attempts to engage with principles outlined by Andrew Holder in his Five Points Toward a Queer Architecture. In his essay Holder calls for decoupling of parts from the perception of architecture as a complete and singular thing, aiming to blur boundaries that usually define the formal and ideological limits of works of architecture. Following Holder’s methodology, the process begins with a collection of disjointed and autonomous parts that belonged to imaginary bodies selected for the project - The Social Media Body, the Anxious Body, and the Sex-Doll body. As certain parts gravitate toward each other, programmatic assemblages emerge as rooms inside the home. Technologies such as parametric software and artificial neural networks are then used to randomly arrange the parts within the rooms and the rooms within the home, experimenting with relinquishing the interest in composition, proportion and symmetry in favour of design processes devoid of hierarchies. In its attempt to move away from the established Western methodology of conceiving architecture first as a coherent idea or a set of rules and then applying the rules to create order, this project begins with disorder, and prioritizes the autonomy of each part in the process of simulating the imaginary bodies to generate imaginary homes.
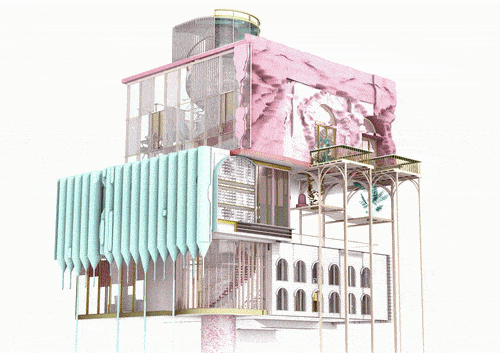
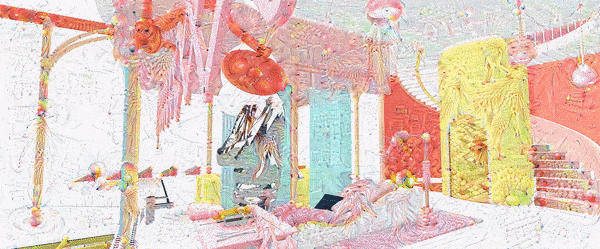


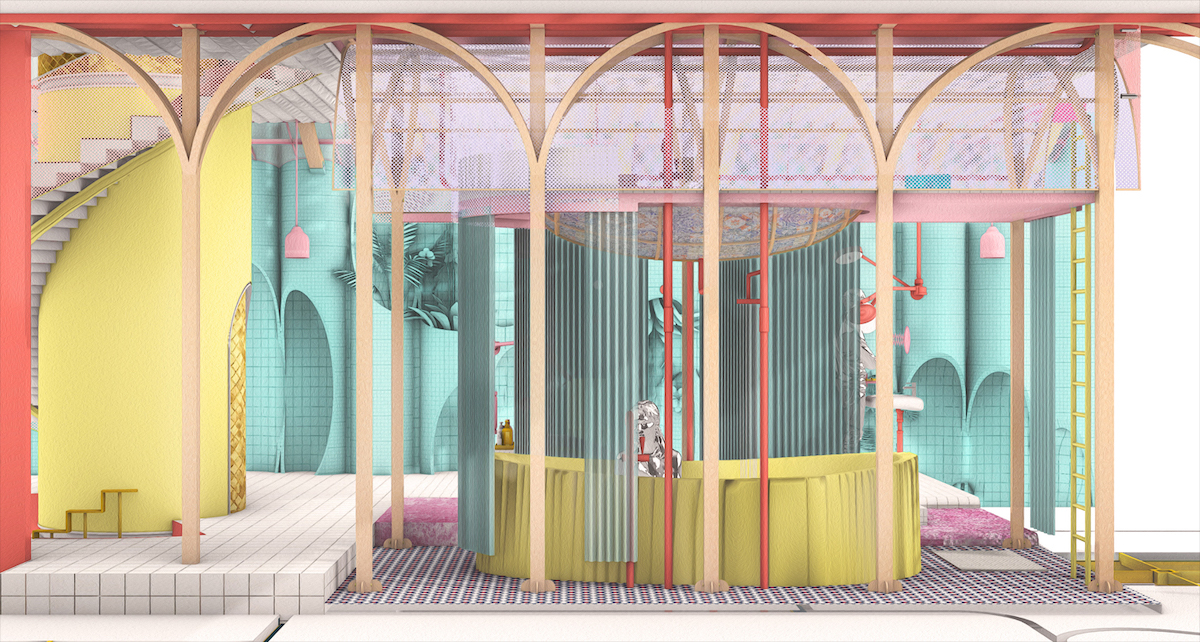
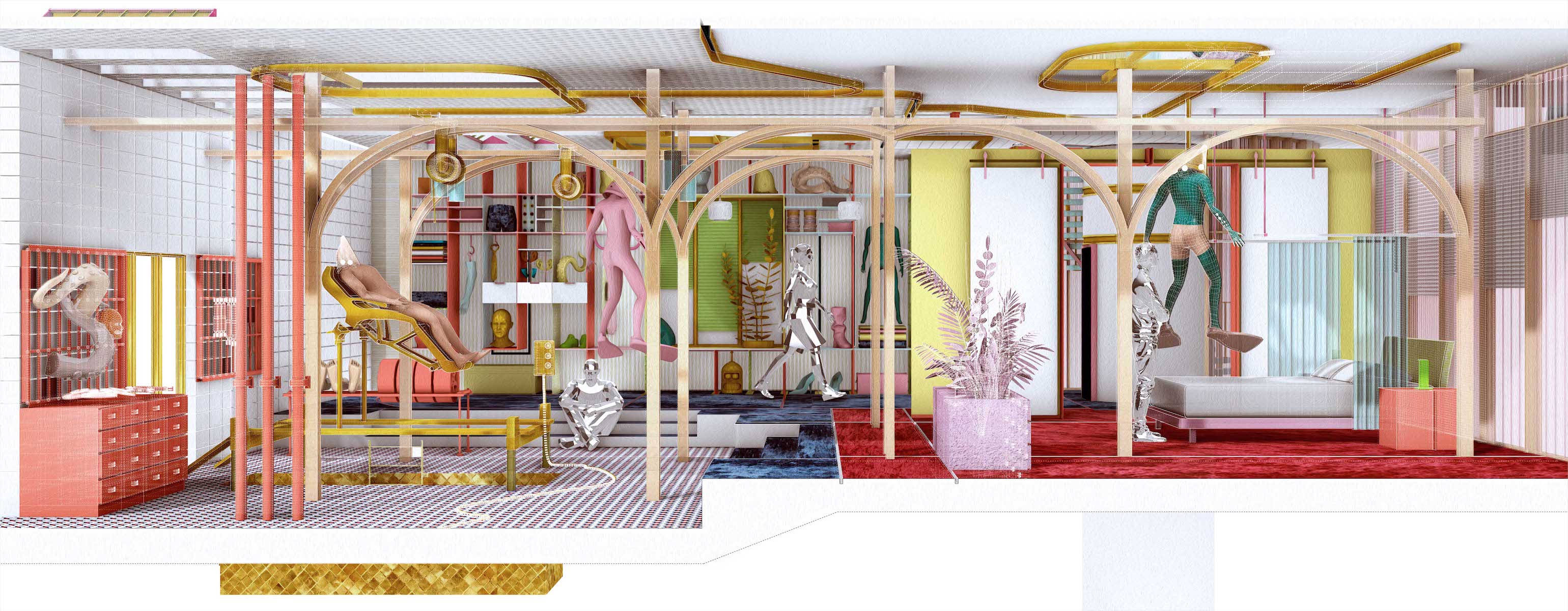
As an assemblage
of environments that only address imaginary dimensions of human condition, this thesis aims to relate to the emerging ways of being human that are often dismissed by established architectural regimes.
![]()
![]()
![]()
![]()
of environments that only address imaginary dimensions of human condition, this thesis aims to relate to the emerging ways of being human that are often dismissed by established architectural regimes.
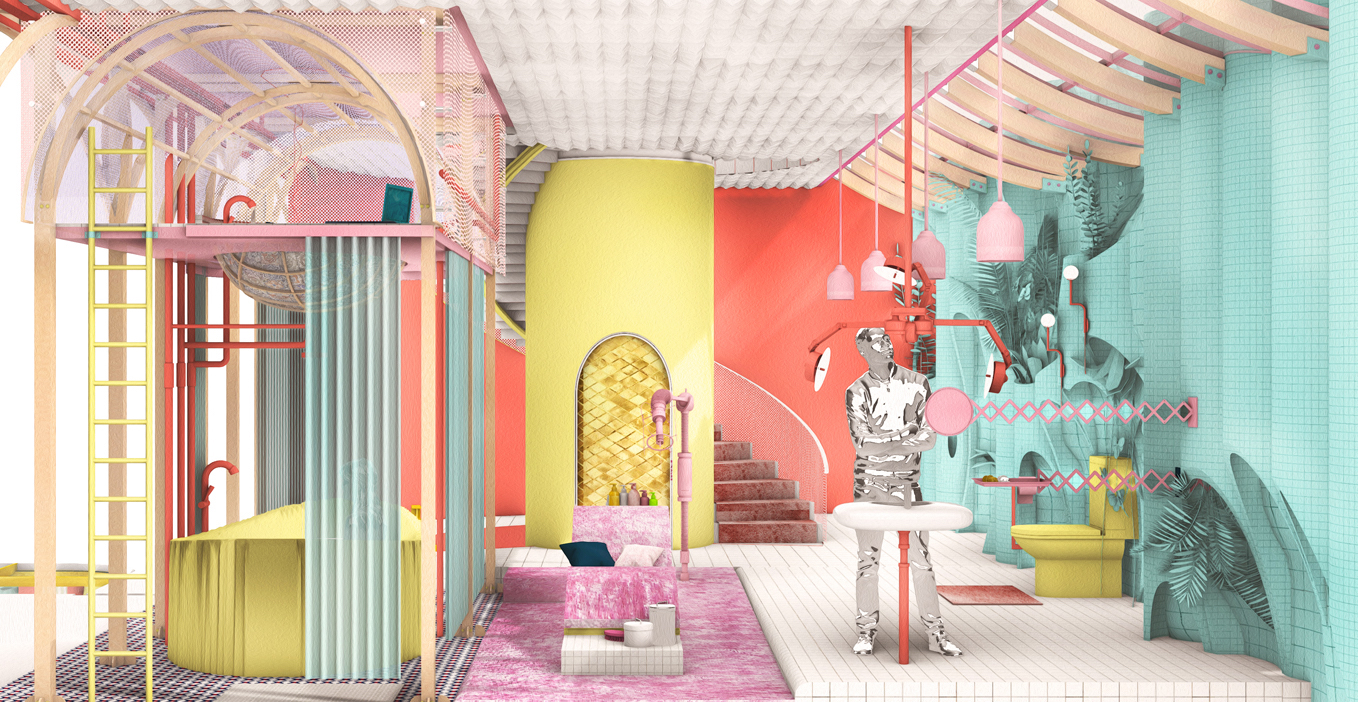
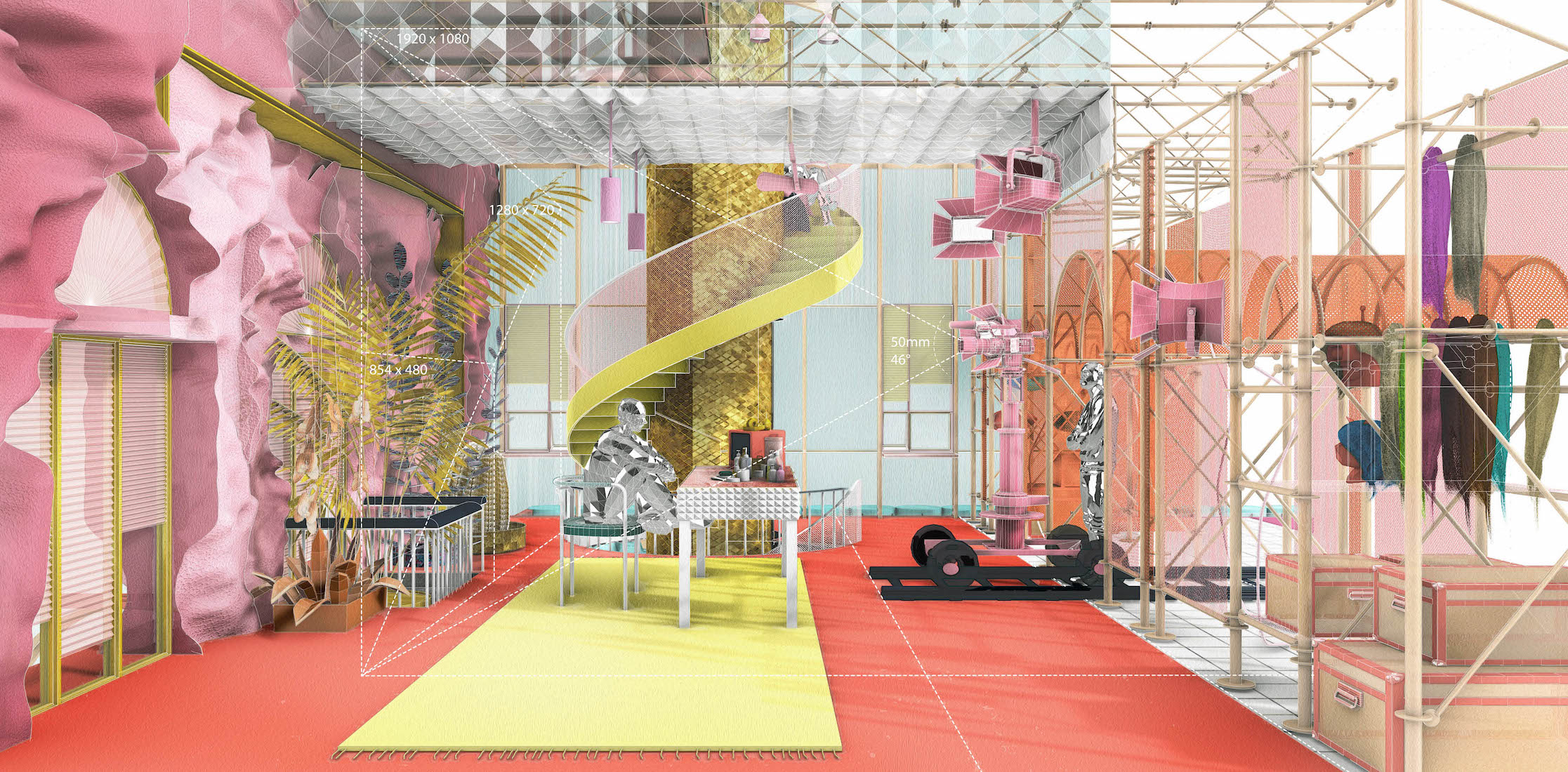

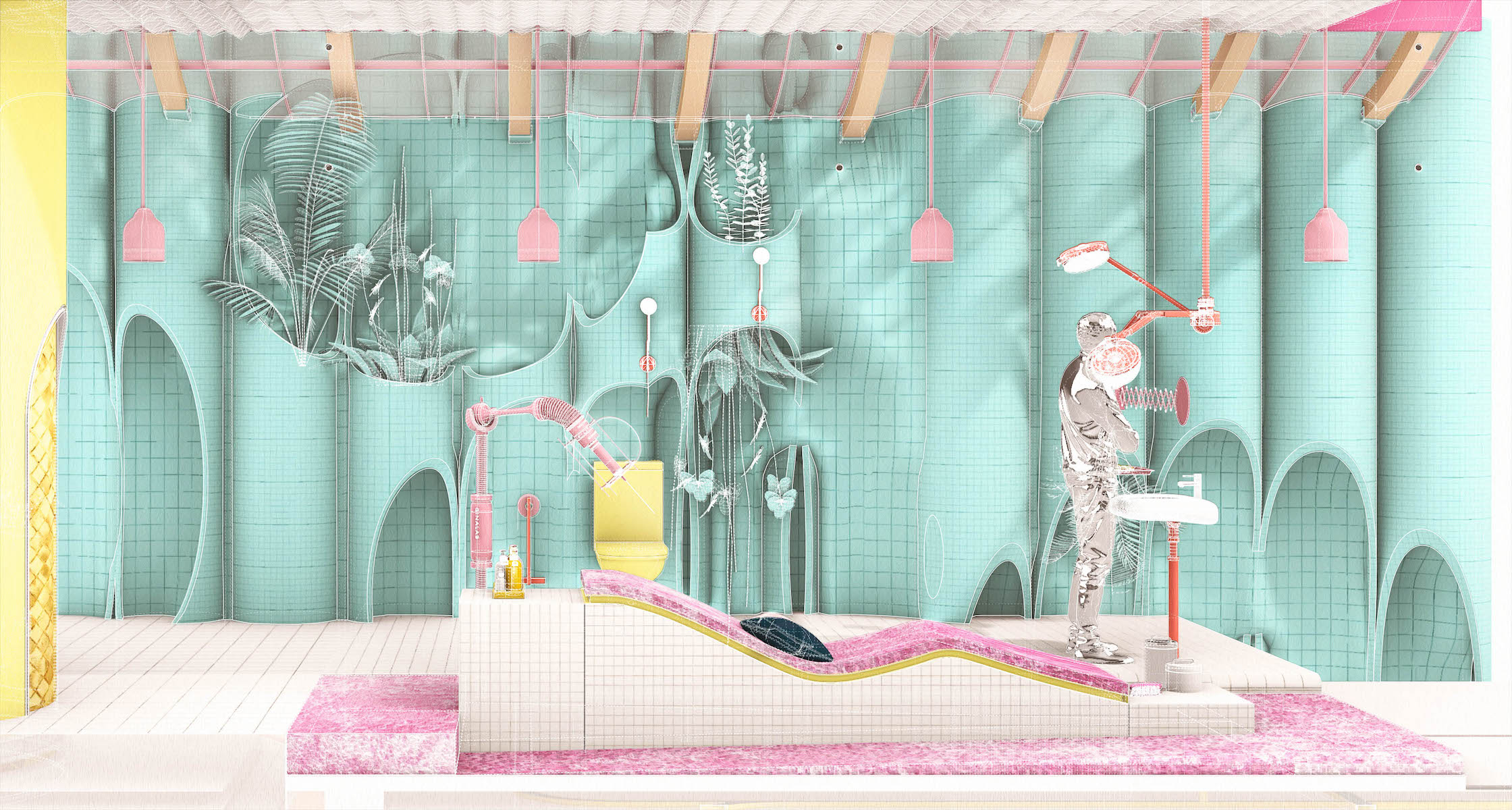
MASTER OF ARCHITECTURE
Amir Teyouri—ARCC King Medal
About the Award
For innovation, integrity, and scholarship in architectural and/or environmental design research.
The Formal Operation of Architecture:
The Question of Abstraction
Forms in architecture are the result of an evolutionary process with underlying abstract constituent parts, a process generated and mediated by human cognition. If architecture is taken to be the art of creating inhabitable forms, the inquiry is mainly concerned with how architecture gives form to an intended expression or meaning and what theoretical framework can explain this formal operation. It is argued that the comprehensibility of the intended expression is dependant upon the logical correlation between the objective perceptual aspects of the formal operation with abstract ideas which are derived from the externalities of architecture. The nature of this logical correlation is predicated on abstraction.
Amir Teyouri—ARCC King Medal
About the Award
For innovation, integrity, and scholarship in architectural and/or environmental design research.
The Formal Operation of Architecture:
The Question of Abstraction
Forms in architecture are the result of an evolutionary process with underlying abstract constituent parts, a process generated and mediated by human cognition. If architecture is taken to be the art of creating inhabitable forms, the inquiry is mainly concerned with how architecture gives form to an intended expression or meaning and what theoretical framework can explain this formal operation. It is argued that the comprehensibility of the intended expression is dependant upon the logical correlation between the objective perceptual aspects of the formal operation with abstract ideas which are derived from the externalities of architecture. The nature of this logical correlation is predicated on abstraction.

It is not about using perspective as a mere representational tool, a picturesque fetishization, but rather as an exploratory tool which disturbs the process with its measured uncertainty.

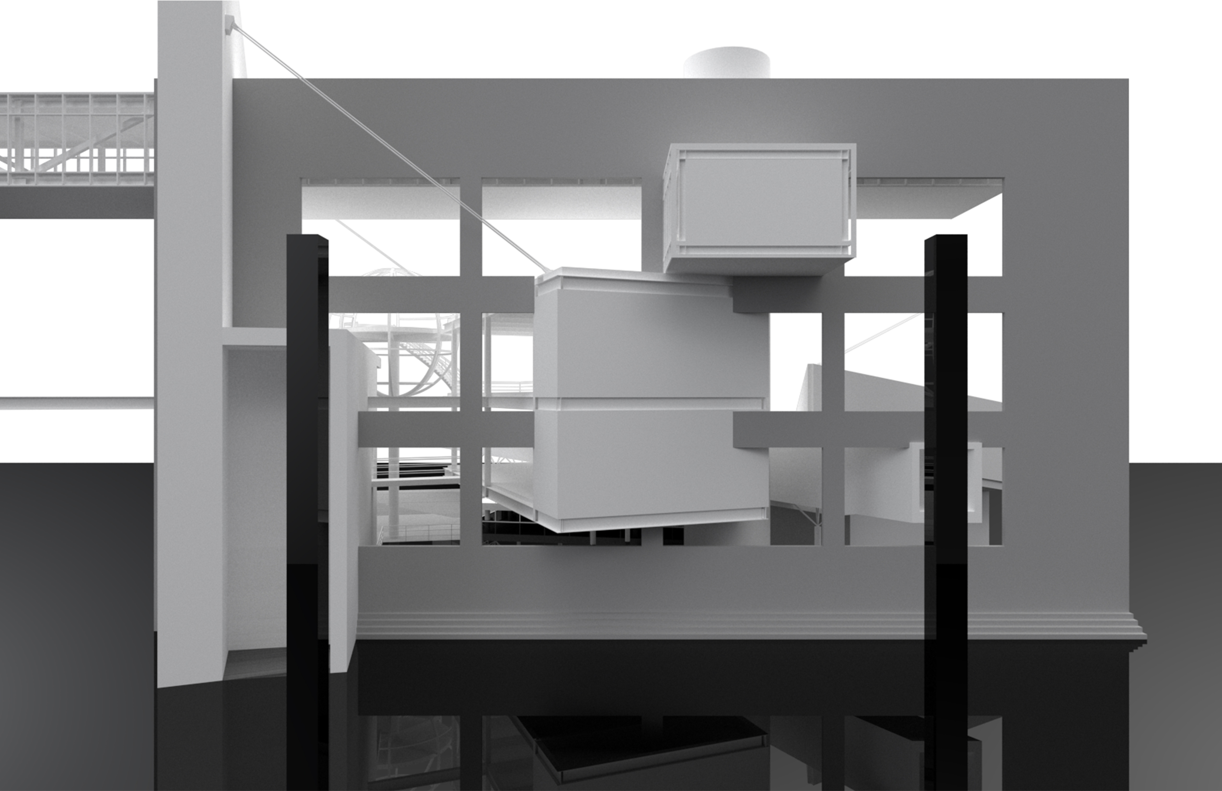
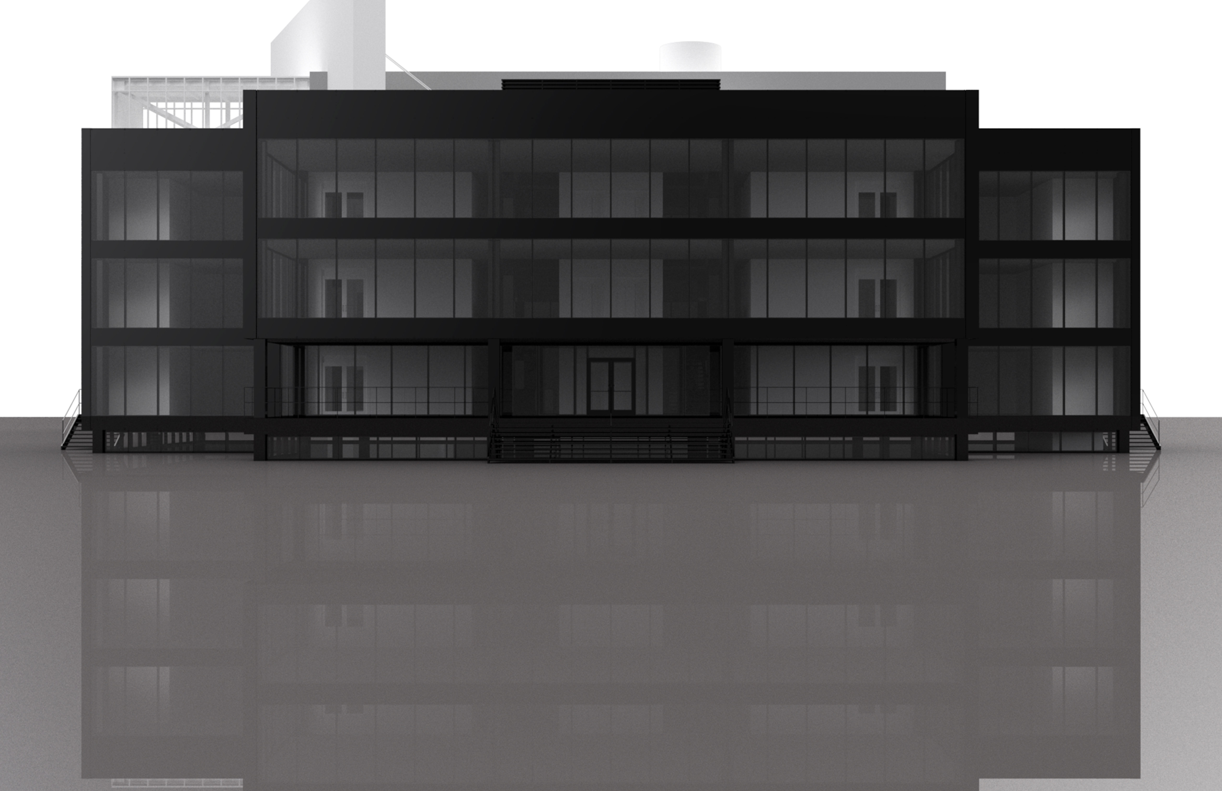
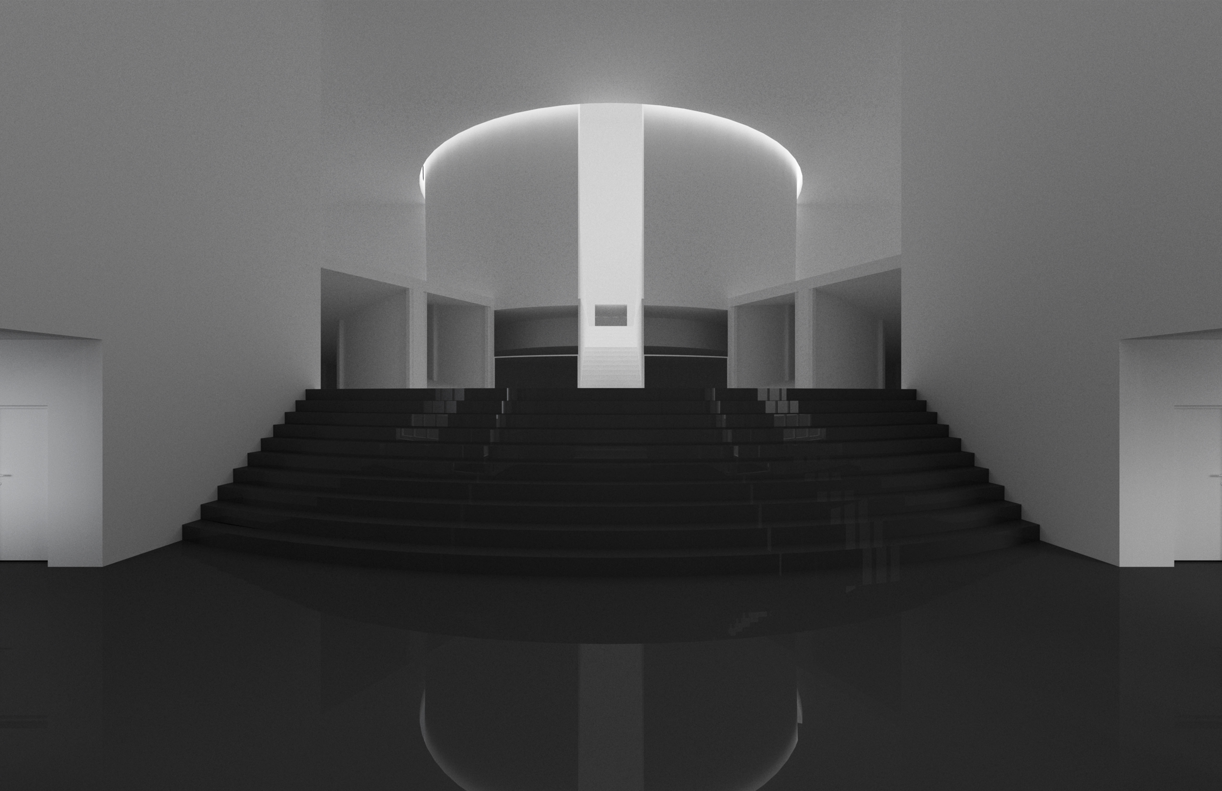
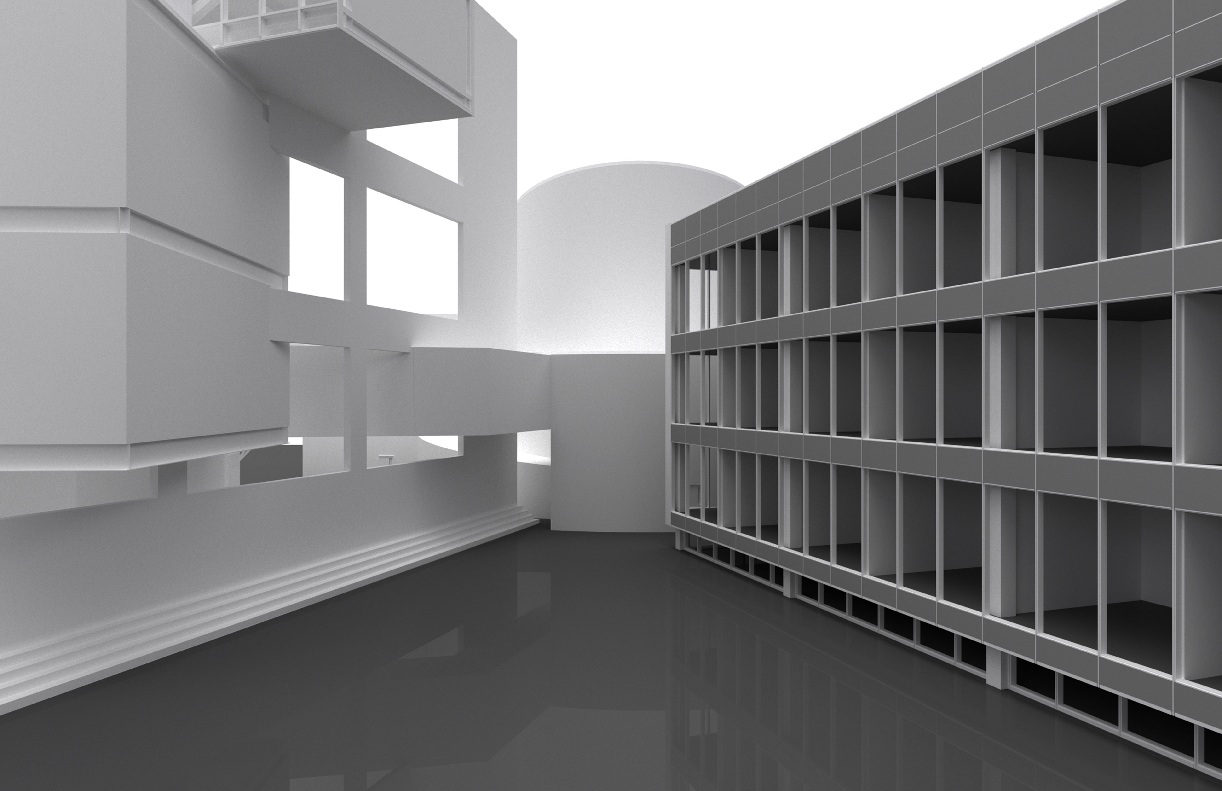
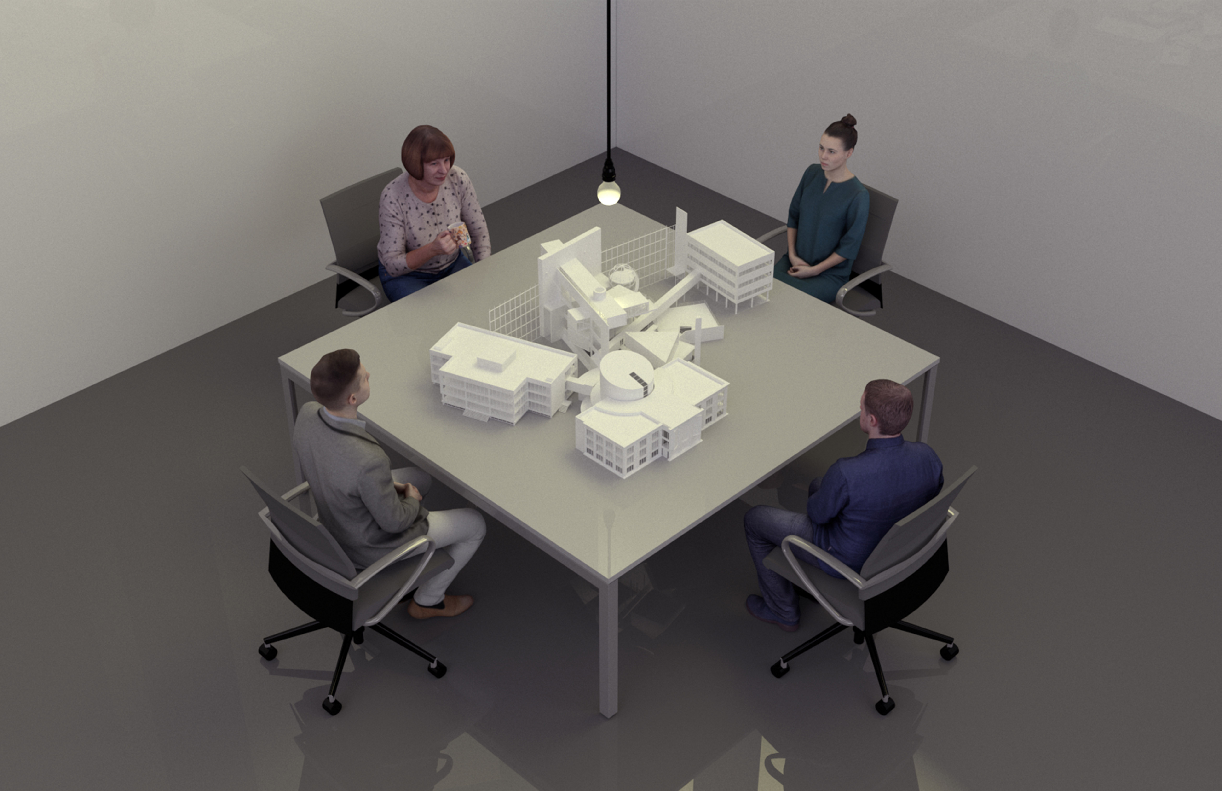
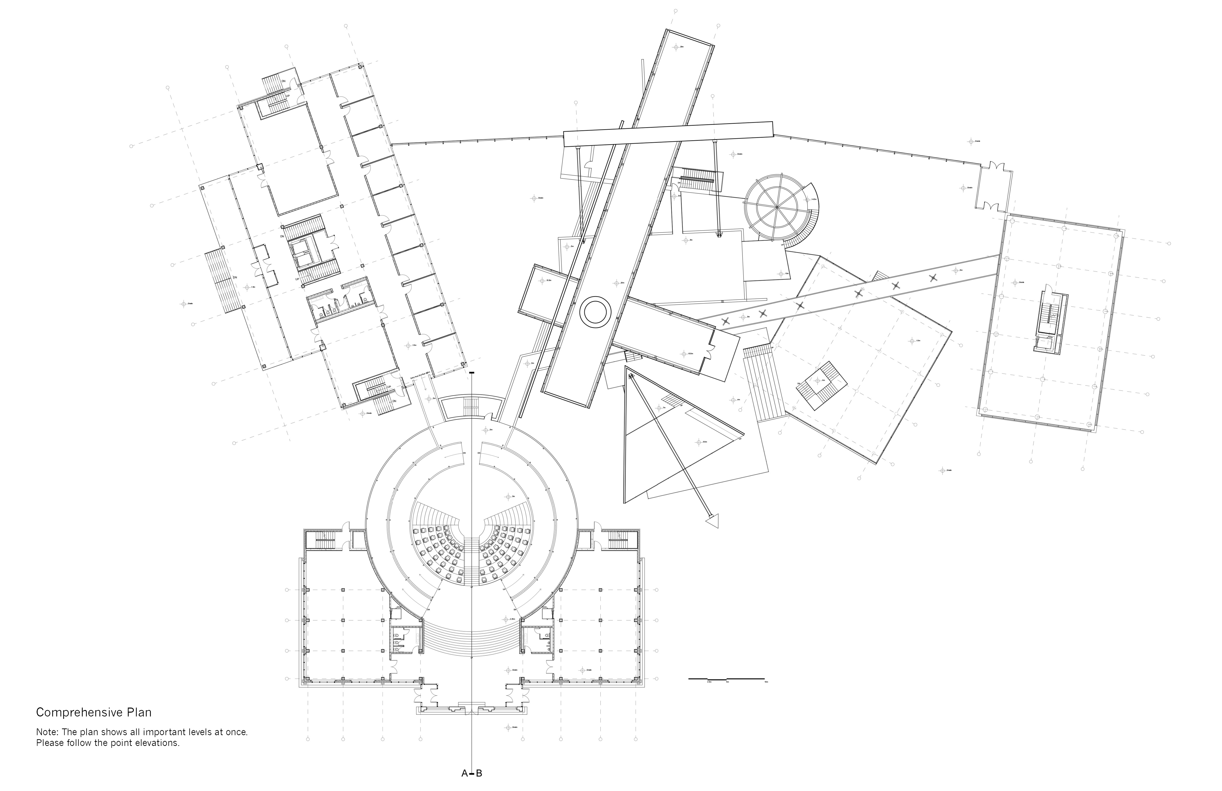

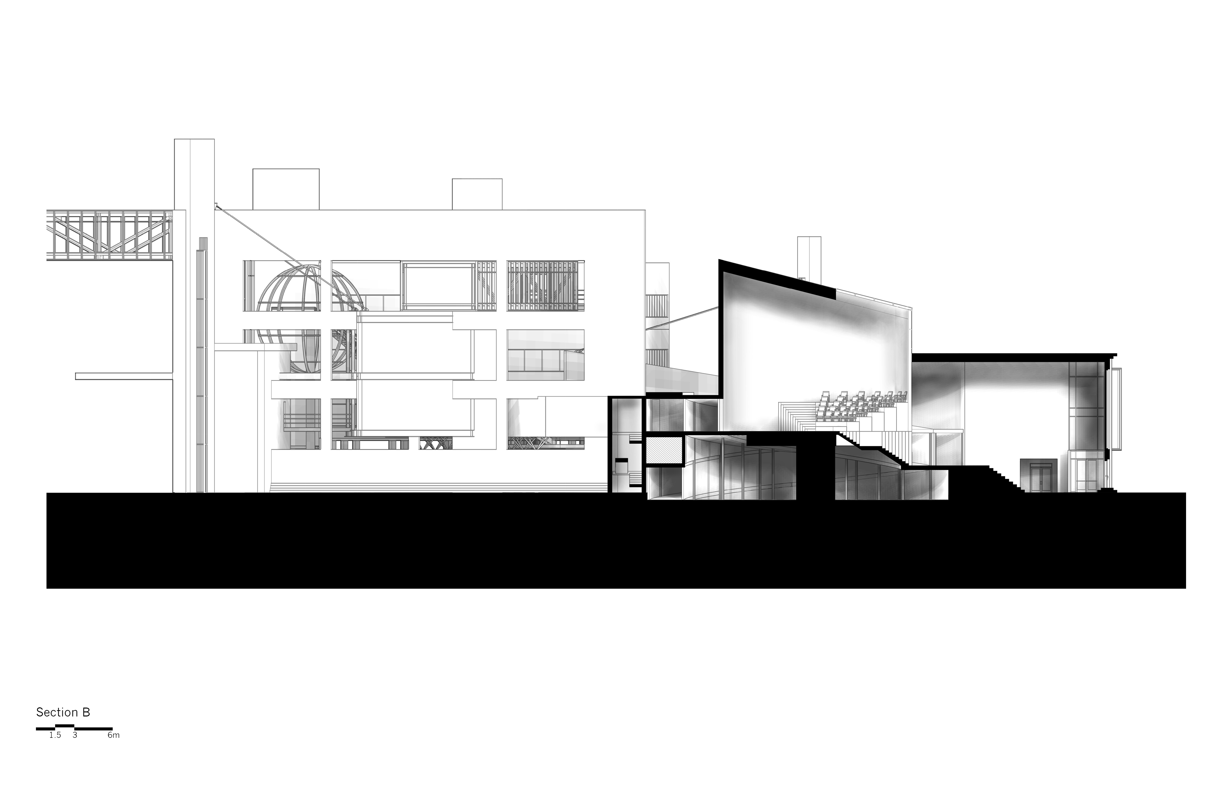
MASTER OF ARCHITECTURE
Mike Mazurkiewicz—OAA Guild Medal & RAIC Honour Roll
Mike Mazurkiewicz—OAA Guild Medal & RAIC Honour Roll
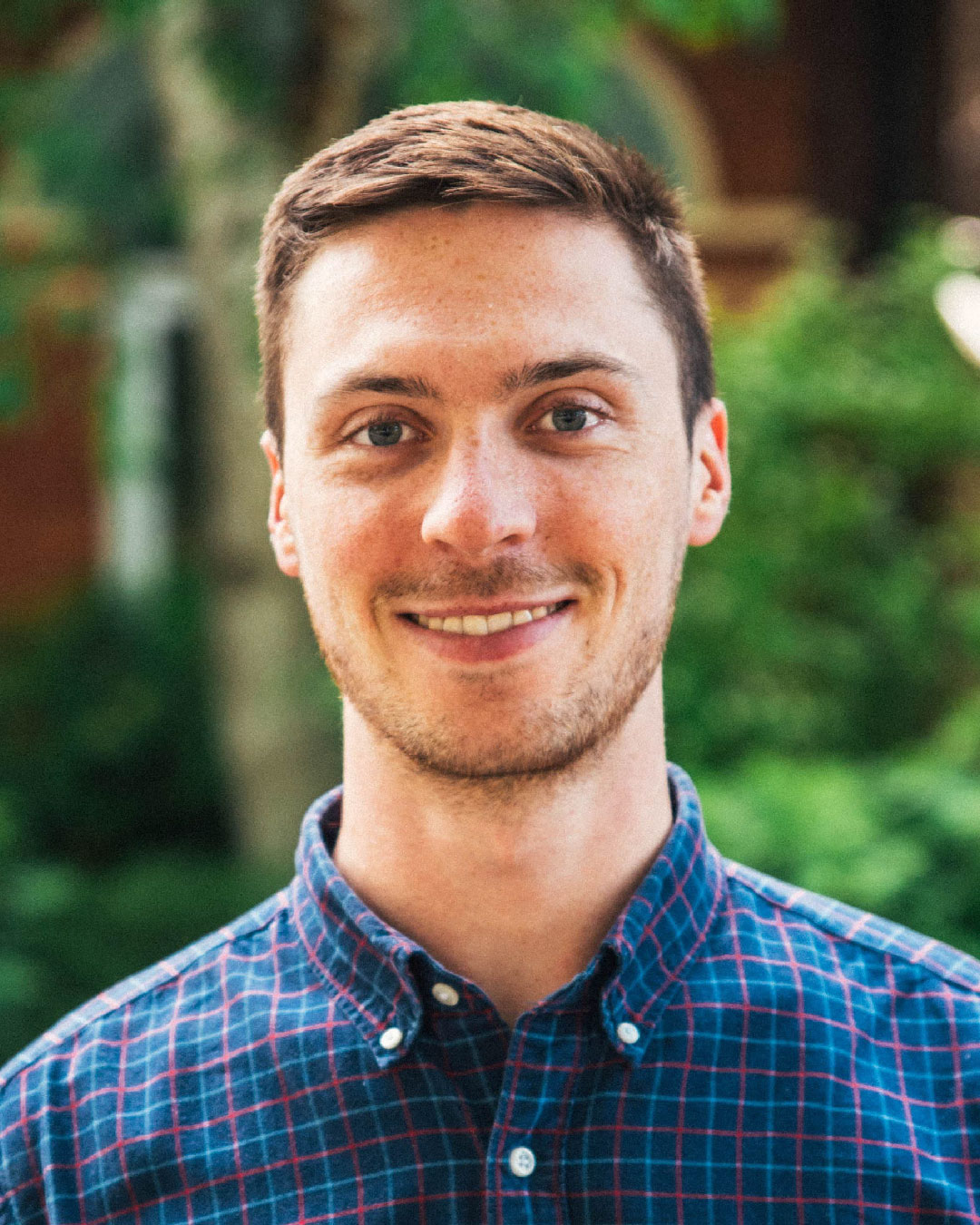
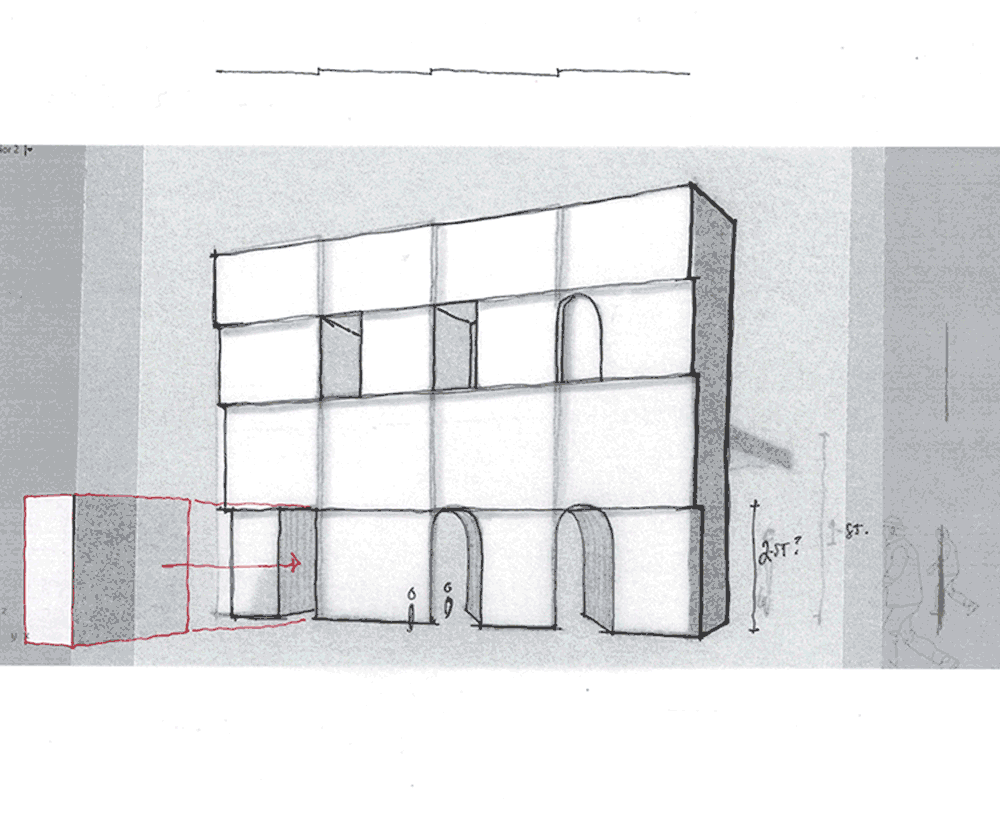
About the Awards
To recognize exceptional leadership through design excellence combined with innovative approaches to sustainability in an assignment or project.
AND
For those students who have achieved high academic standing in the top 10% of their graduating class.
Enclosure as Metaphor
The dominant architectural response to the ecological dilemma has historically relied on a progressive process of technological innovation to mitigate the adverse impacts of growth. At the legitimate technical vanguard is the high-performance enclosure, which, since at least the 1973 oil embargo, has prioritized reductions in operational energy consumption and concealed its ideological substrates.
Evoking Marshall McLuhan’s notion of the invisible environment, this thesis reads the history of the enclosure through the lens of three substratal themes: enframement, opposition, and mediation. It takes the position that through the fortification of a series of binary conditions, the high-performance enclosure is ideologically subversive to the project of sustain-ability. The design research, as cultural practice, employs an analysis of ten historic and speculative enclosures and aims to theorize relations across the boundaries of their perceived binary conditions.
![]()
To recognize exceptional leadership through design excellence combined with innovative approaches to sustainability in an assignment or project.
AND
For those students who have achieved high academic standing in the top 10% of their graduating class.
Enclosure as Metaphor
The dominant architectural response to the ecological dilemma has historically relied on a progressive process of technological innovation to mitigate the adverse impacts of growth. At the legitimate technical vanguard is the high-performance enclosure, which, since at least the 1973 oil embargo, has prioritized reductions in operational energy consumption and concealed its ideological substrates.
Evoking Marshall McLuhan’s notion of the invisible environment, this thesis reads the history of the enclosure through the lens of three substratal themes: enframement, opposition, and mediation. It takes the position that through the fortification of a series of binary conditions, the high-performance enclosure is ideologically subversive to the project of sustain-ability. The design research, as cultural practice, employs an analysis of ten historic and speculative enclosures and aims to theorize relations across the boundaries of their perceived binary conditions.
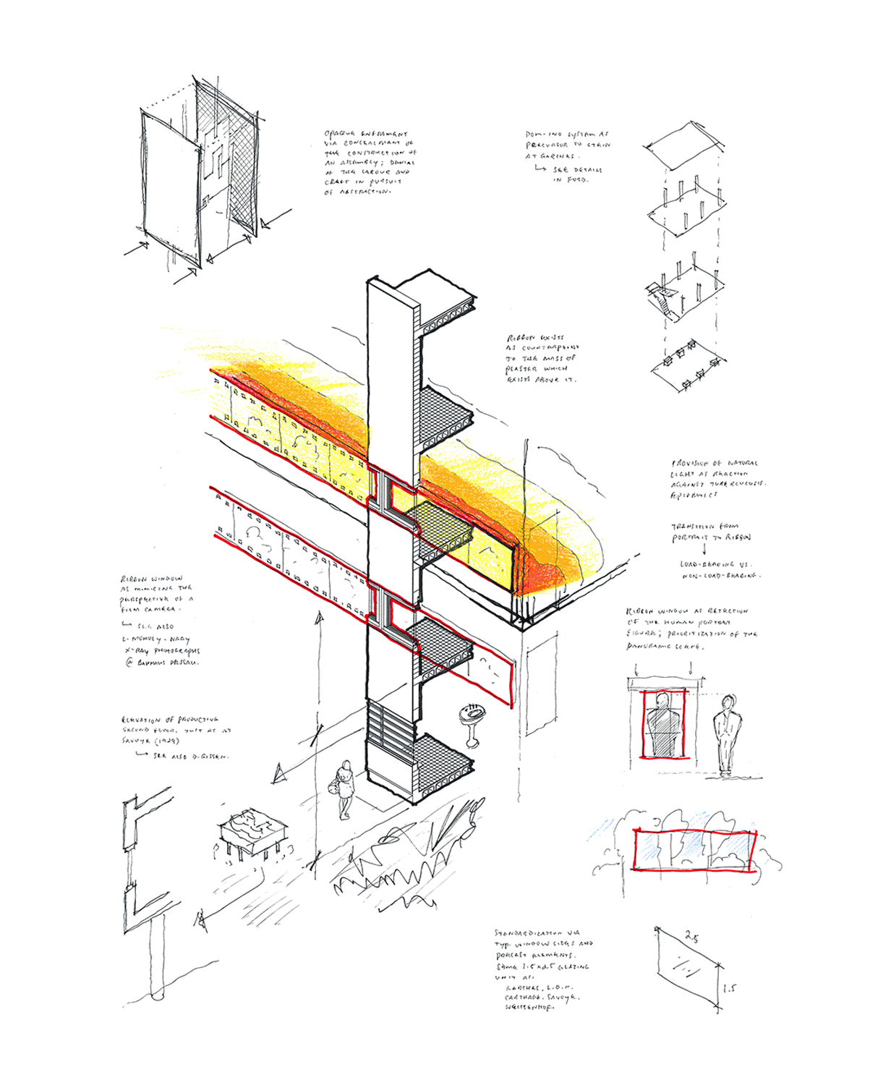

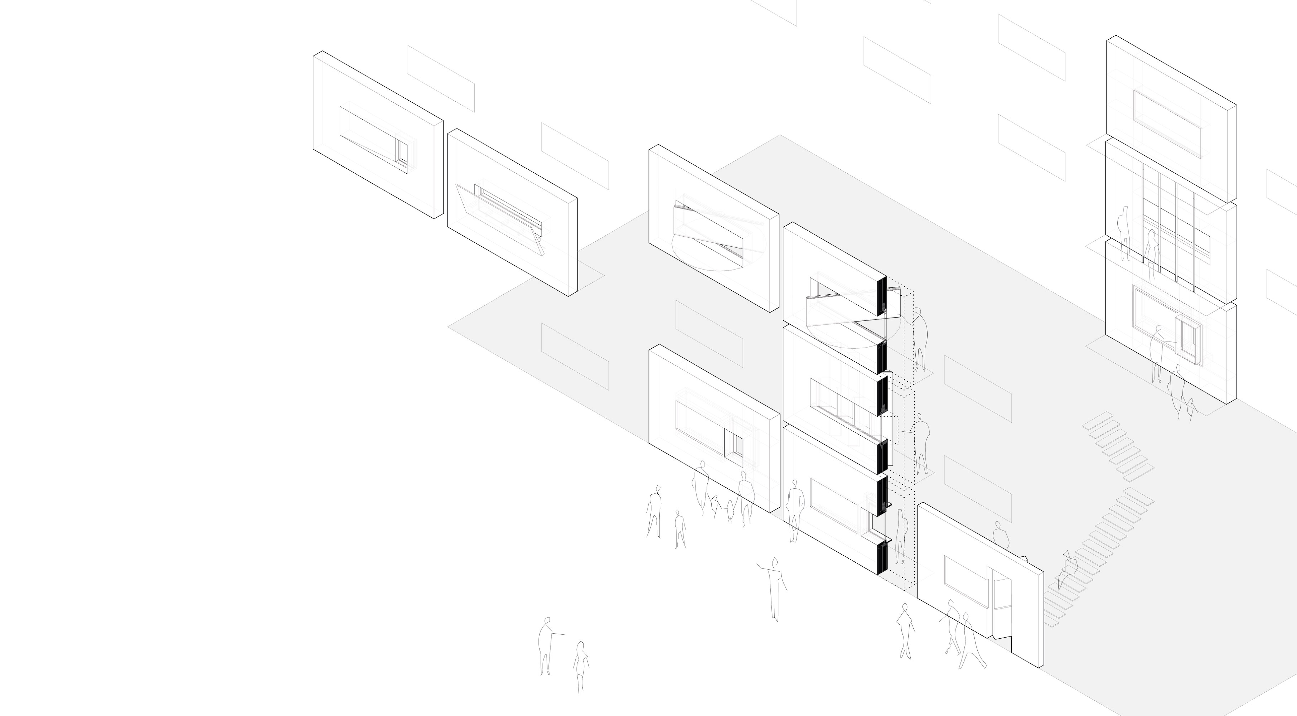
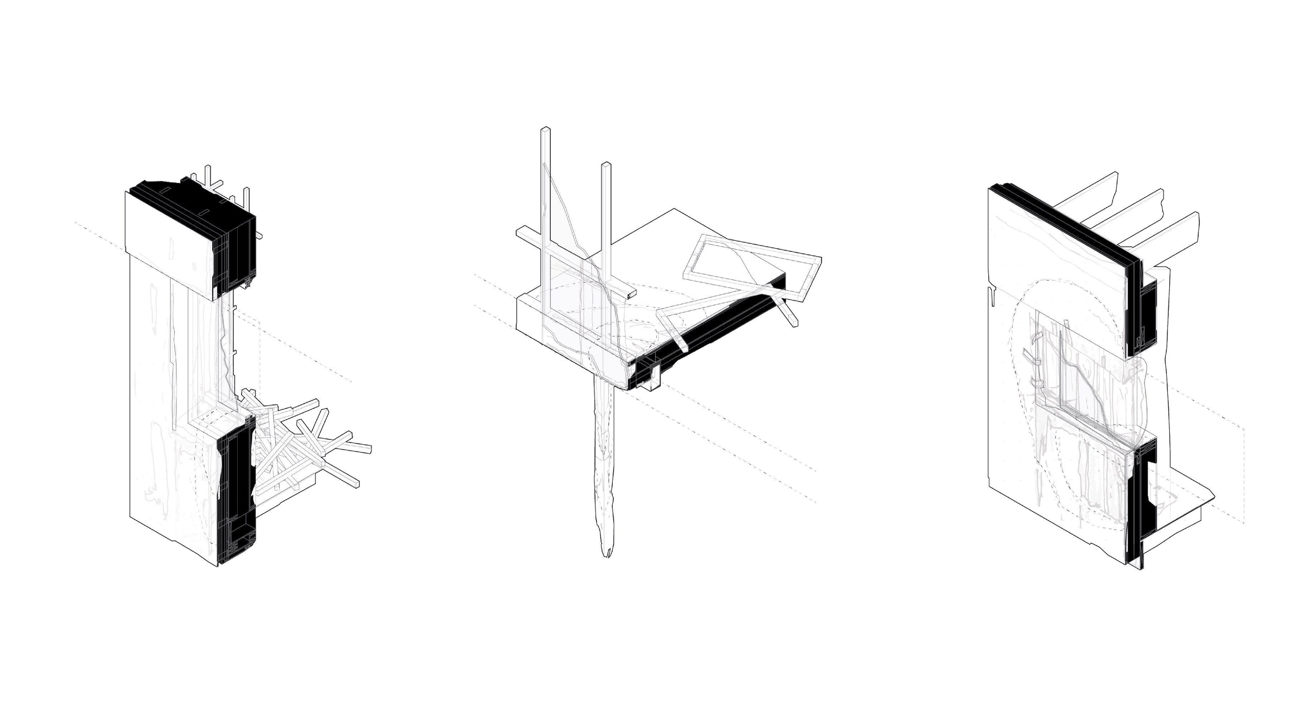
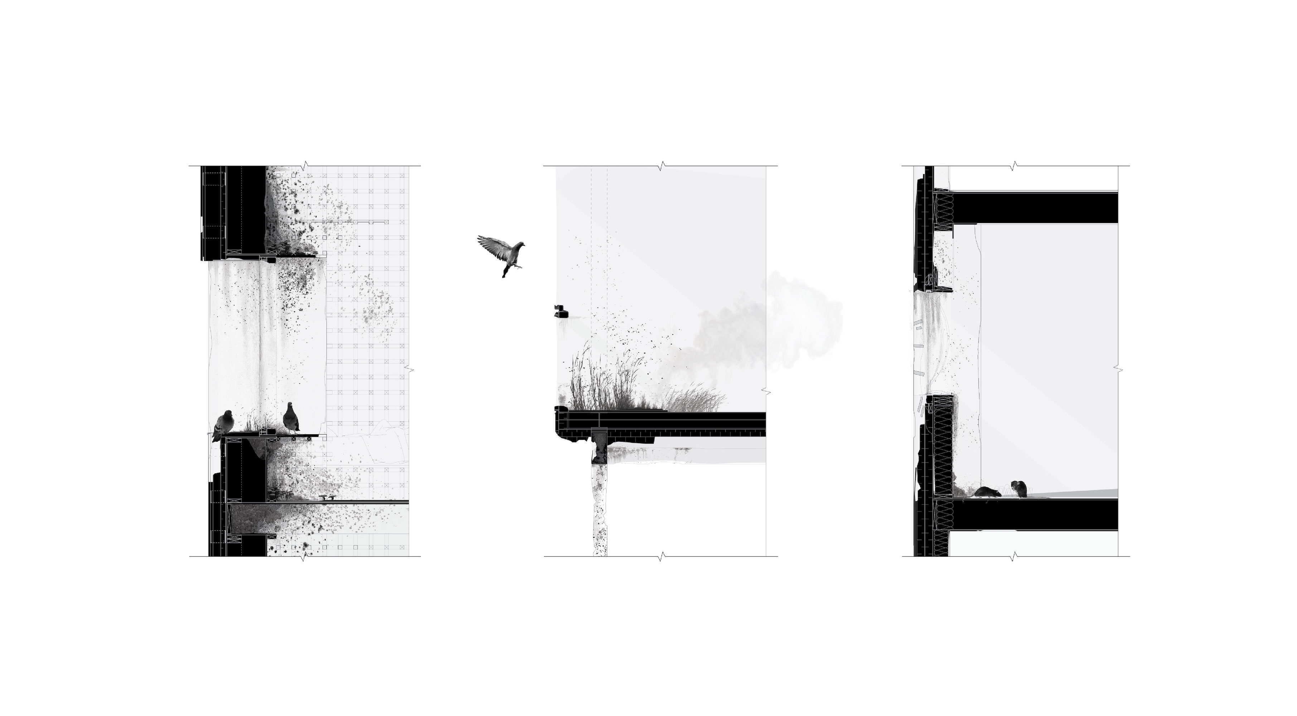

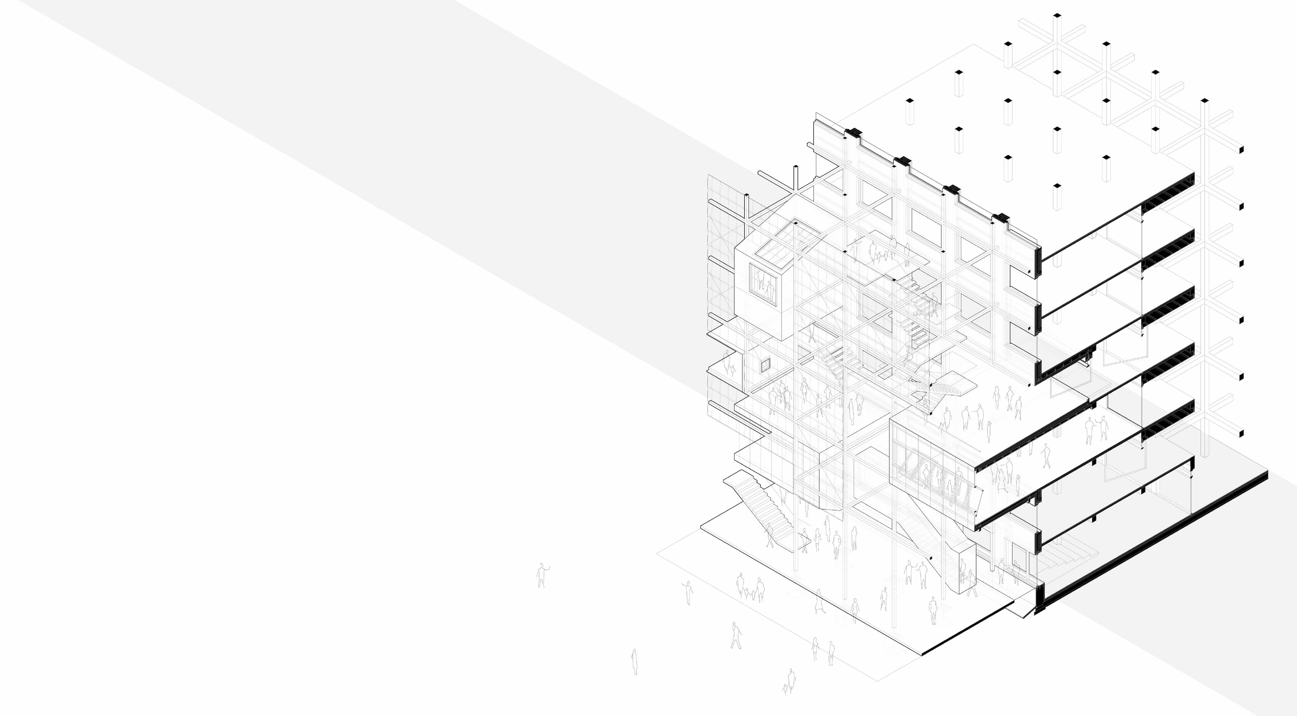
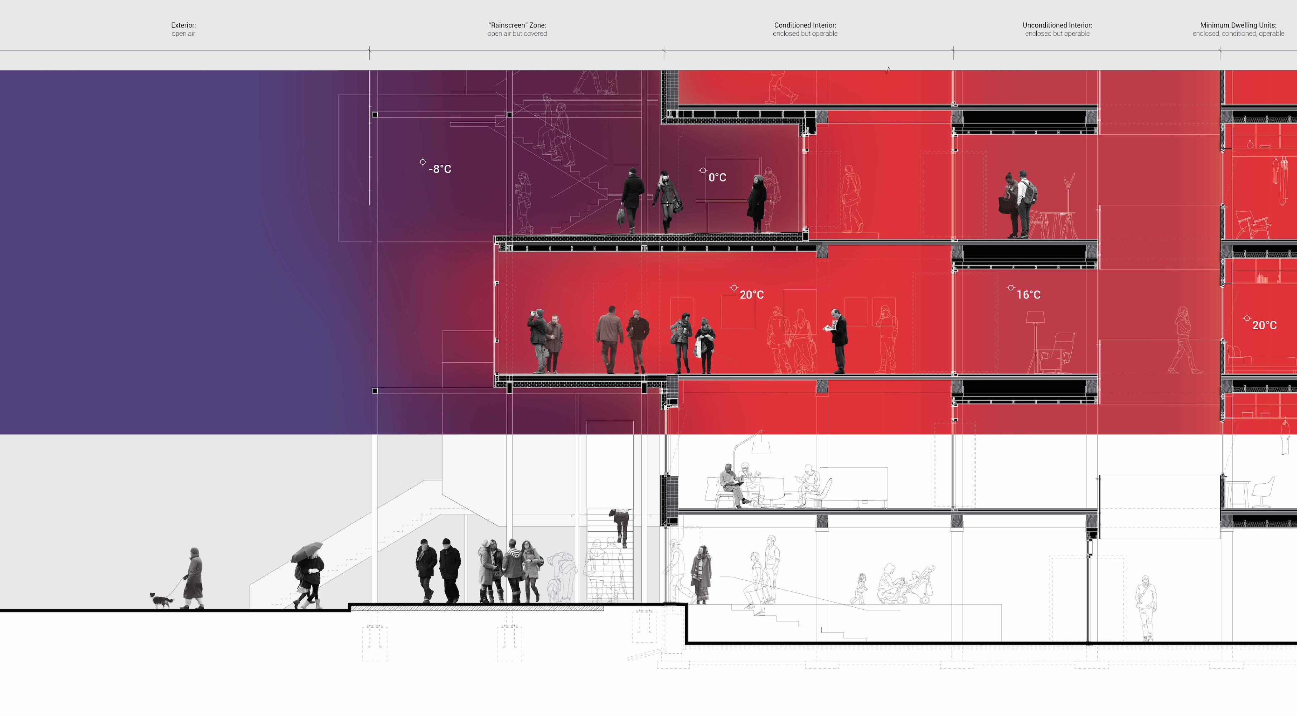
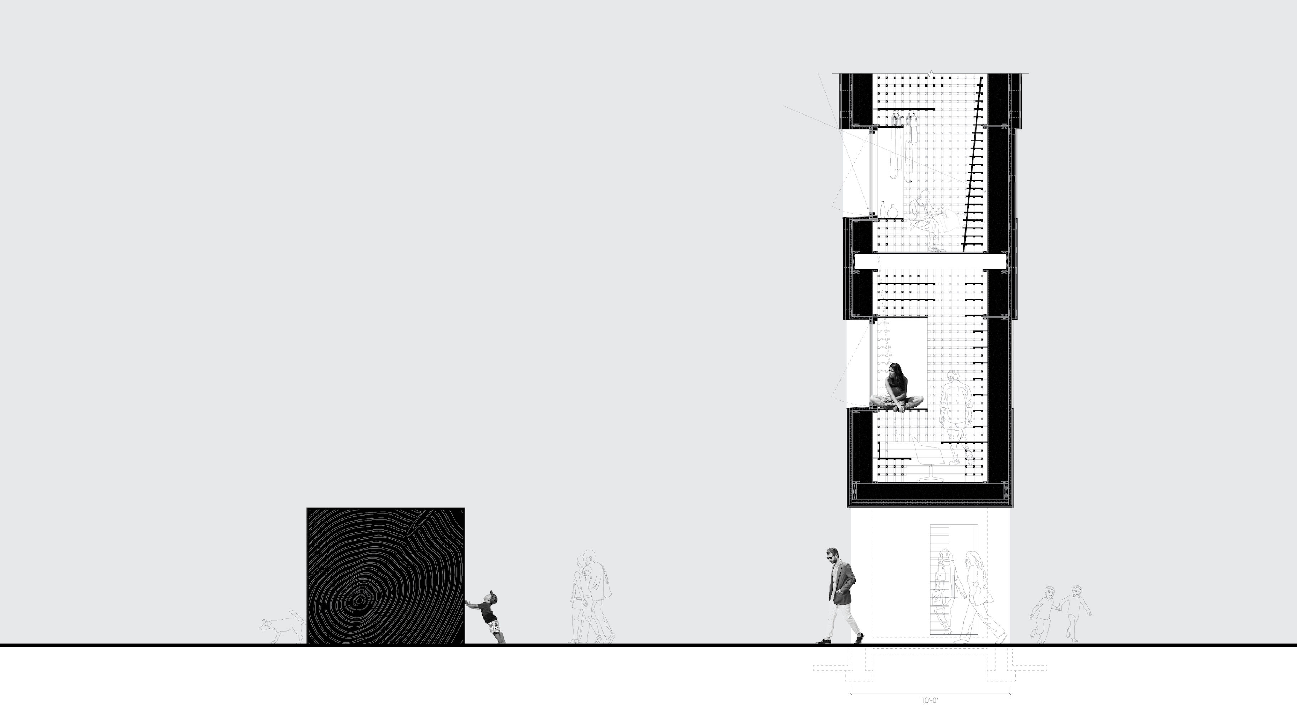
MASTER OF ARCHITECTURE
Alex Caskey—RAIC Honour Roll
About the Award
For those students who have achieved high academic standing in the top 10% of their graduating class.
When cities grow vertically, current building regulations, land ownership laws, zoning, financing, and private interests, ensure they default to “Common Towers” as the only practical urban design solution for verticality. “Common Towers” are all types of towers meant to multiply the value of the ground plane by stacking private space within a self-contained, independent volume. They leave the public realm planted firmly on the ground and support only the most profitable unit types within their height.
This thesis found that there is both architectural and urbanistic potential in vertical architecture that can not be realized through the default approach to verticality. It explored the vertical extension of the surfaces and spaces that make up the public realm as a means of driving the three-dimensional organization of a city within its own volume.
Alex Caskey—RAIC Honour Roll
About the Award
For those students who have achieved high academic standing in the top 10% of their graduating class.
When cities grow vertically, current building regulations, land ownership laws, zoning, financing, and private interests, ensure they default to “Common Towers” as the only practical urban design solution for verticality. “Common Towers” are all types of towers meant to multiply the value of the ground plane by stacking private space within a self-contained, independent volume. They leave the public realm planted firmly on the ground and support only the most profitable unit types within their height.
This thesis found that there is both architectural and urbanistic potential in vertical architecture that can not be realized through the default approach to verticality. It explored the vertical extension of the surfaces and spaces that make up the public realm as a means of driving the three-dimensional organization of a city within its own volume.

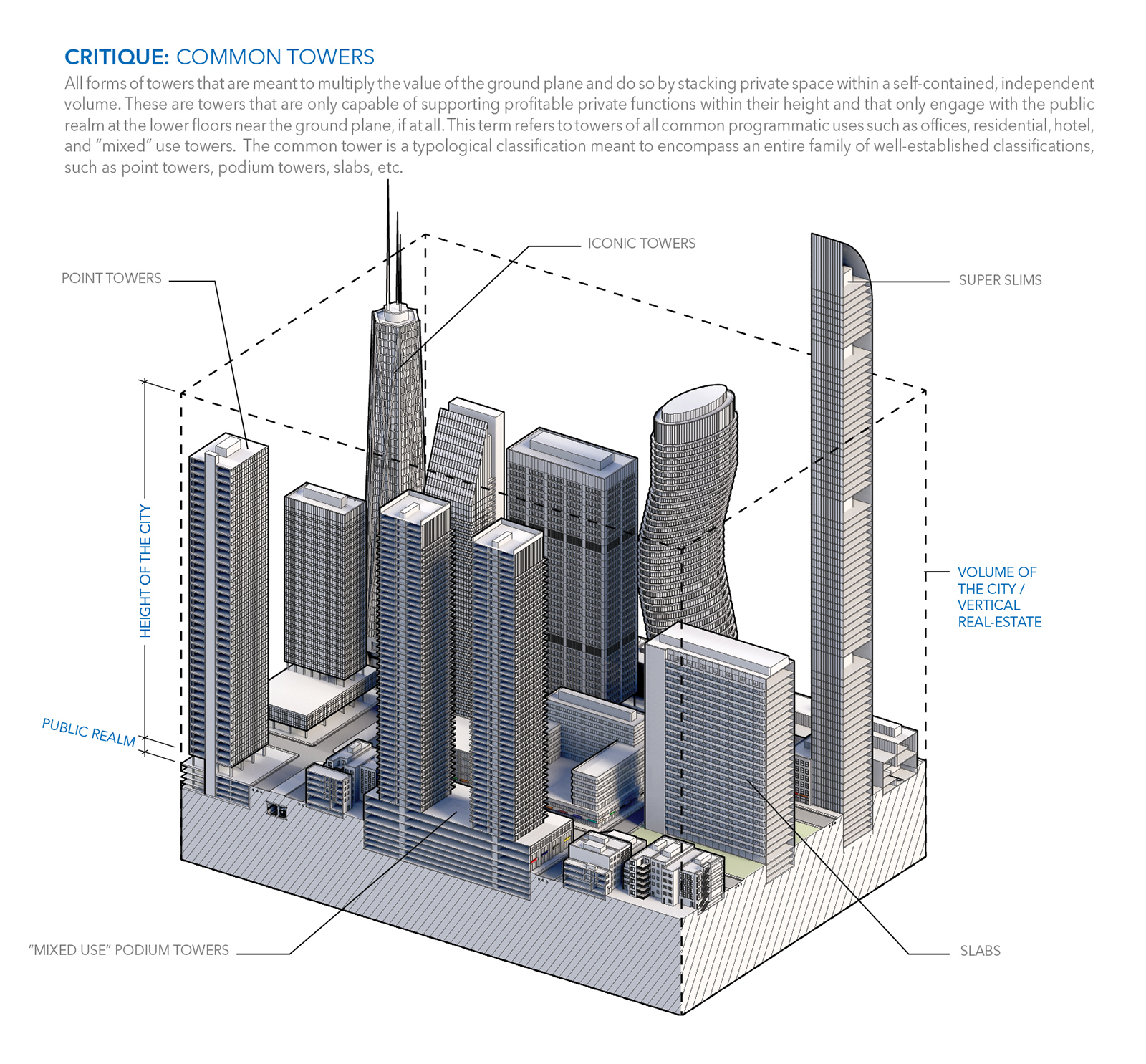

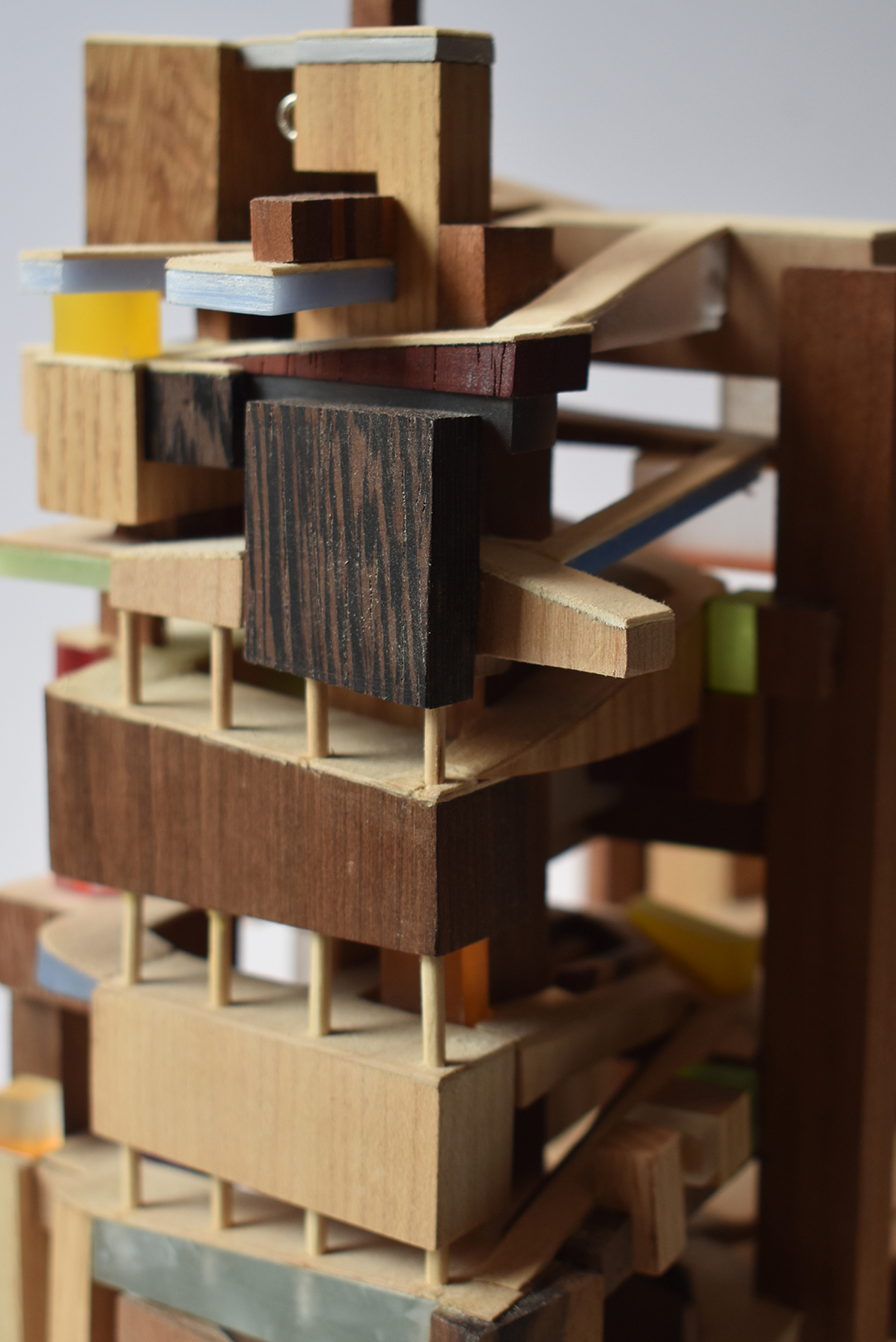
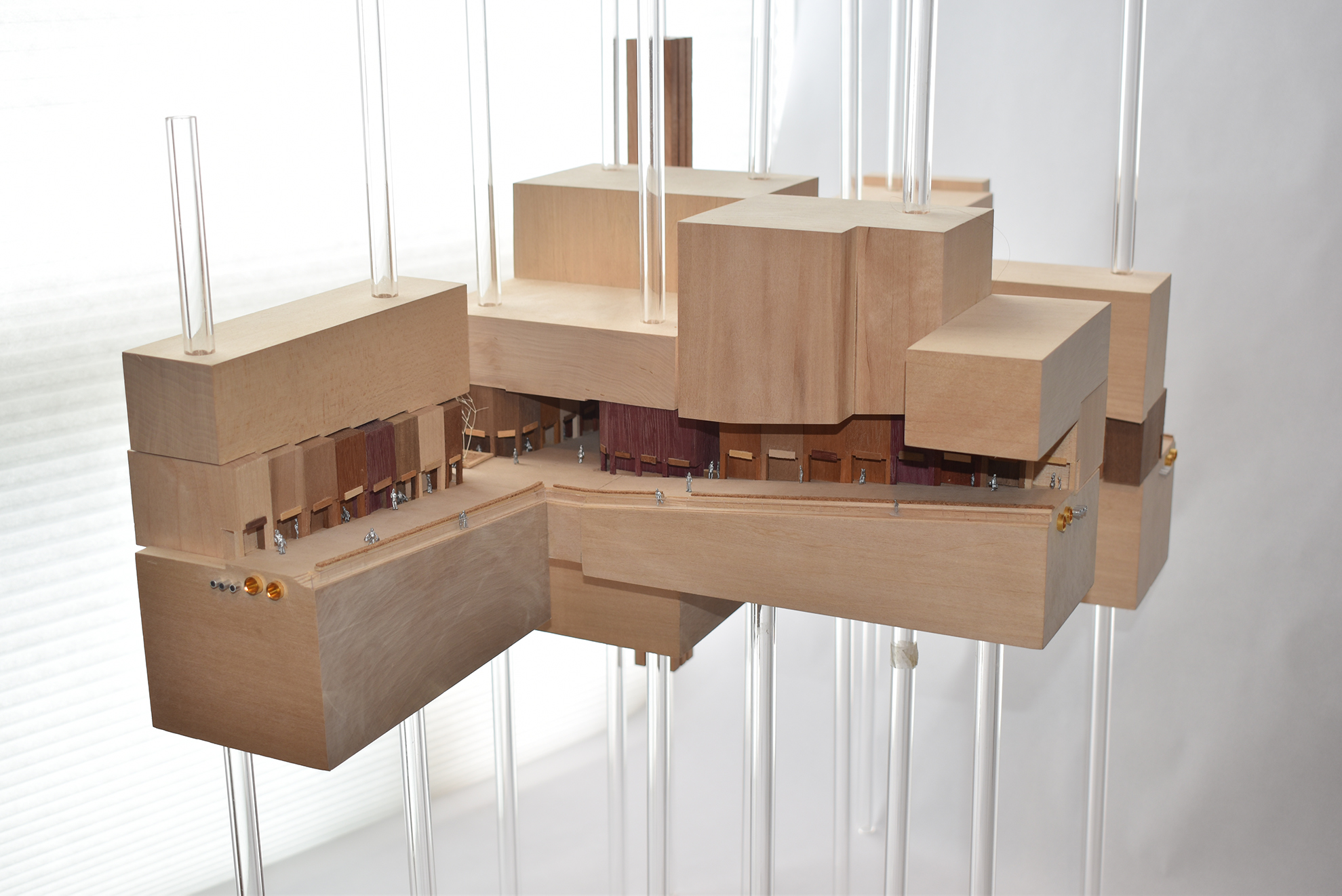
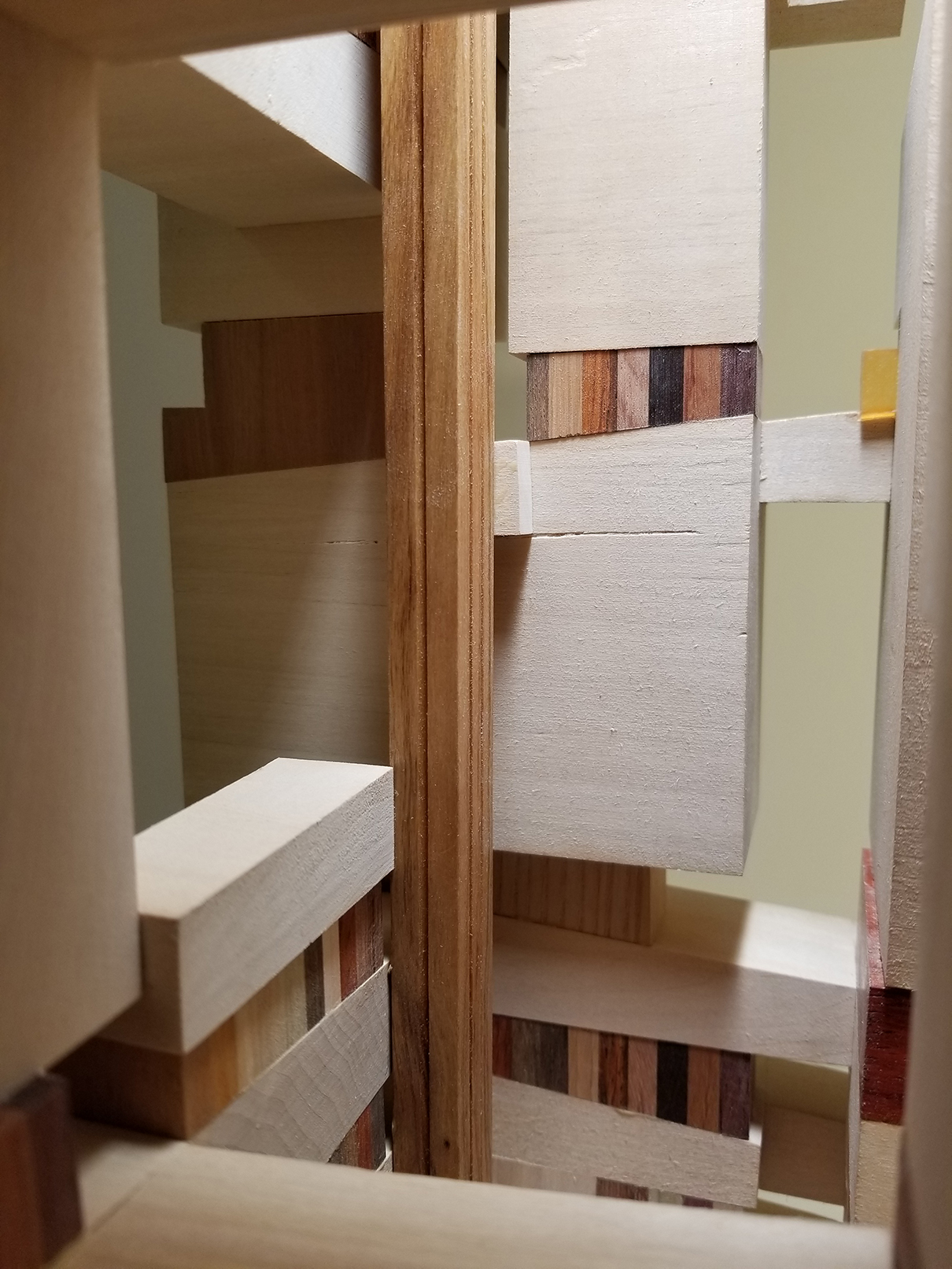
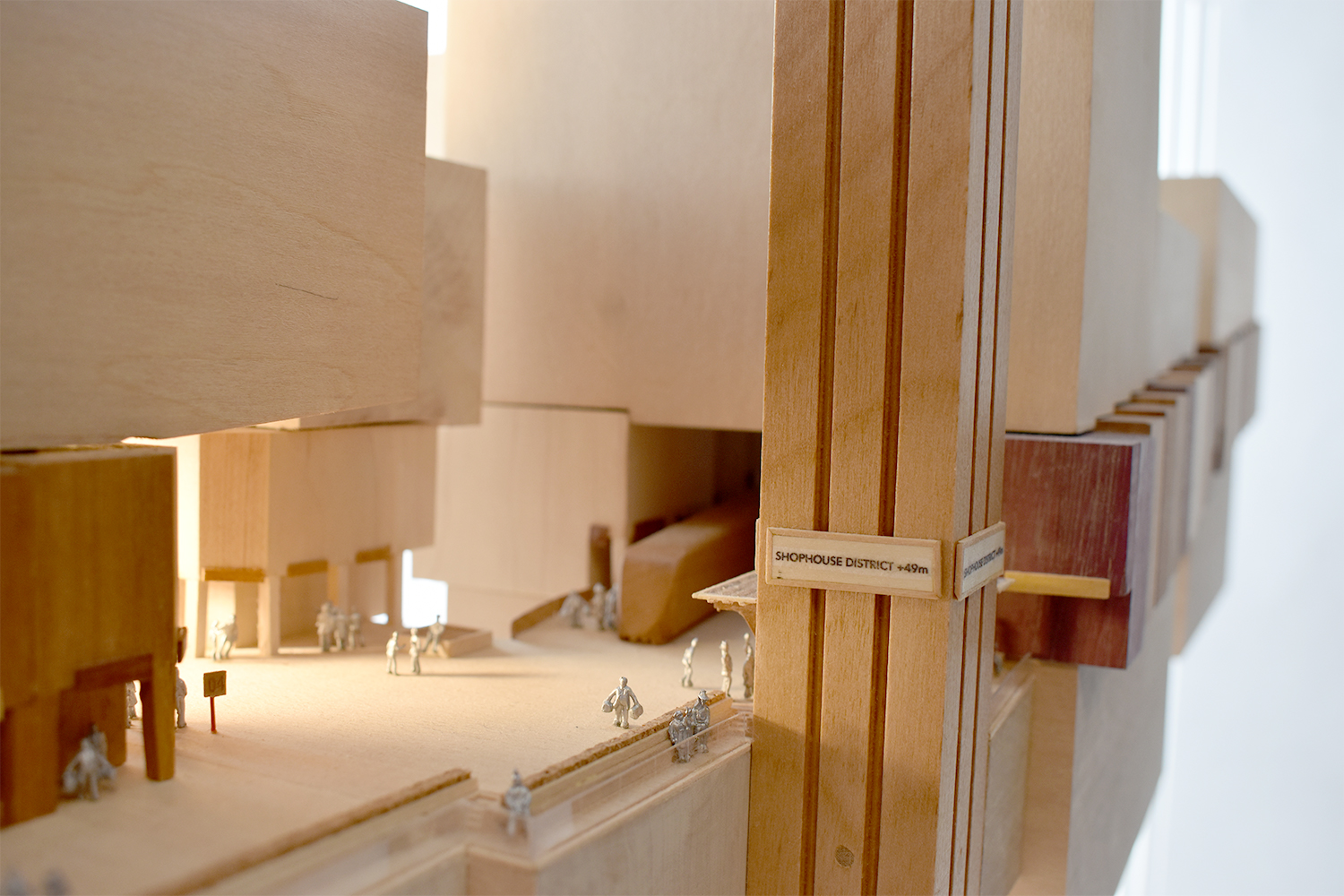

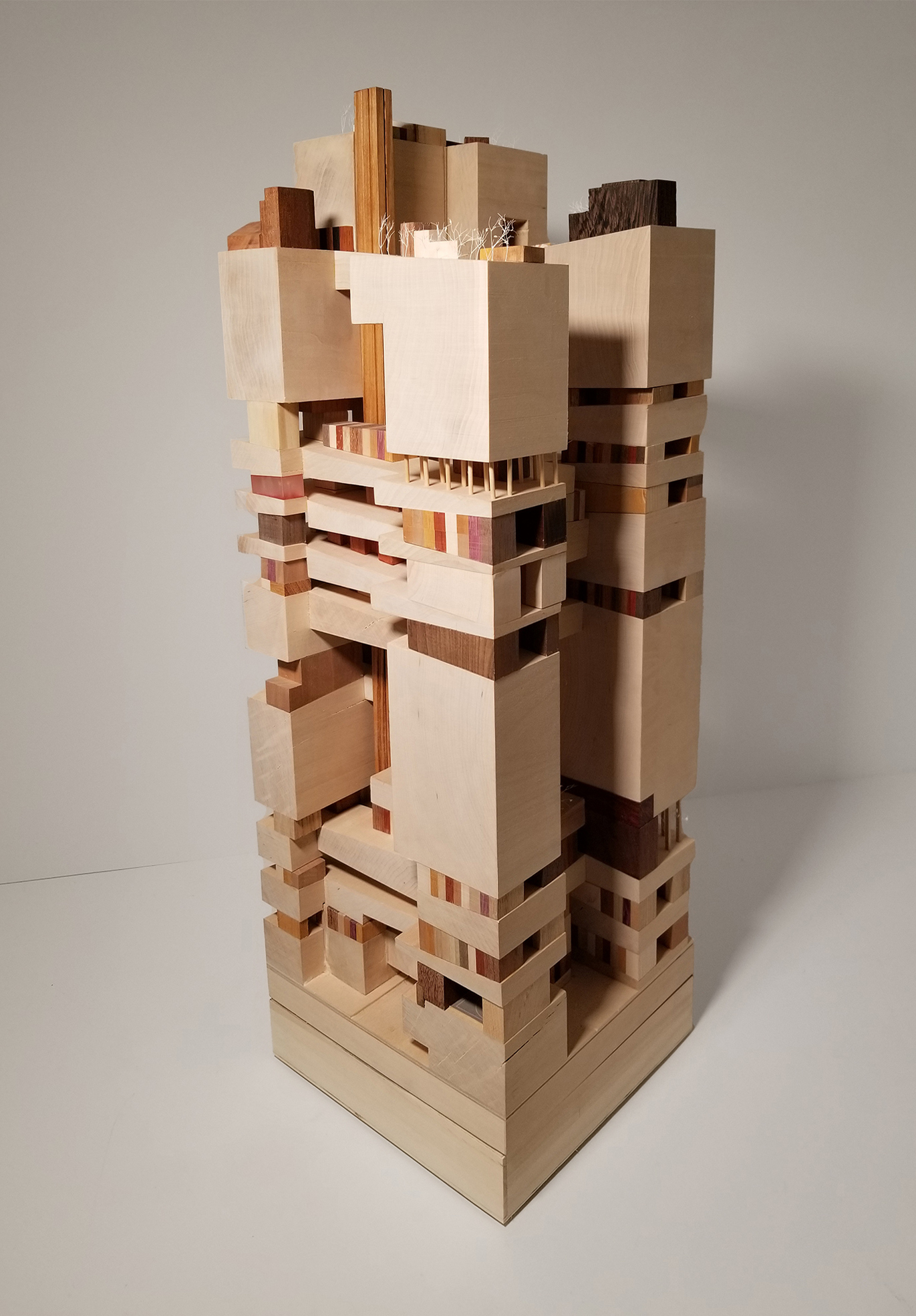
Research diverged from existing multiple ground urbanism theories that create fragmented semi-public spaces in the air. Instead, it explored the vertical extension of the city through a continuous, unconditional, and externalized three-dimensional network. It also explored the vertical adaptation of urban design principles that promote walkability, neighborhoods, community, and public transit.
