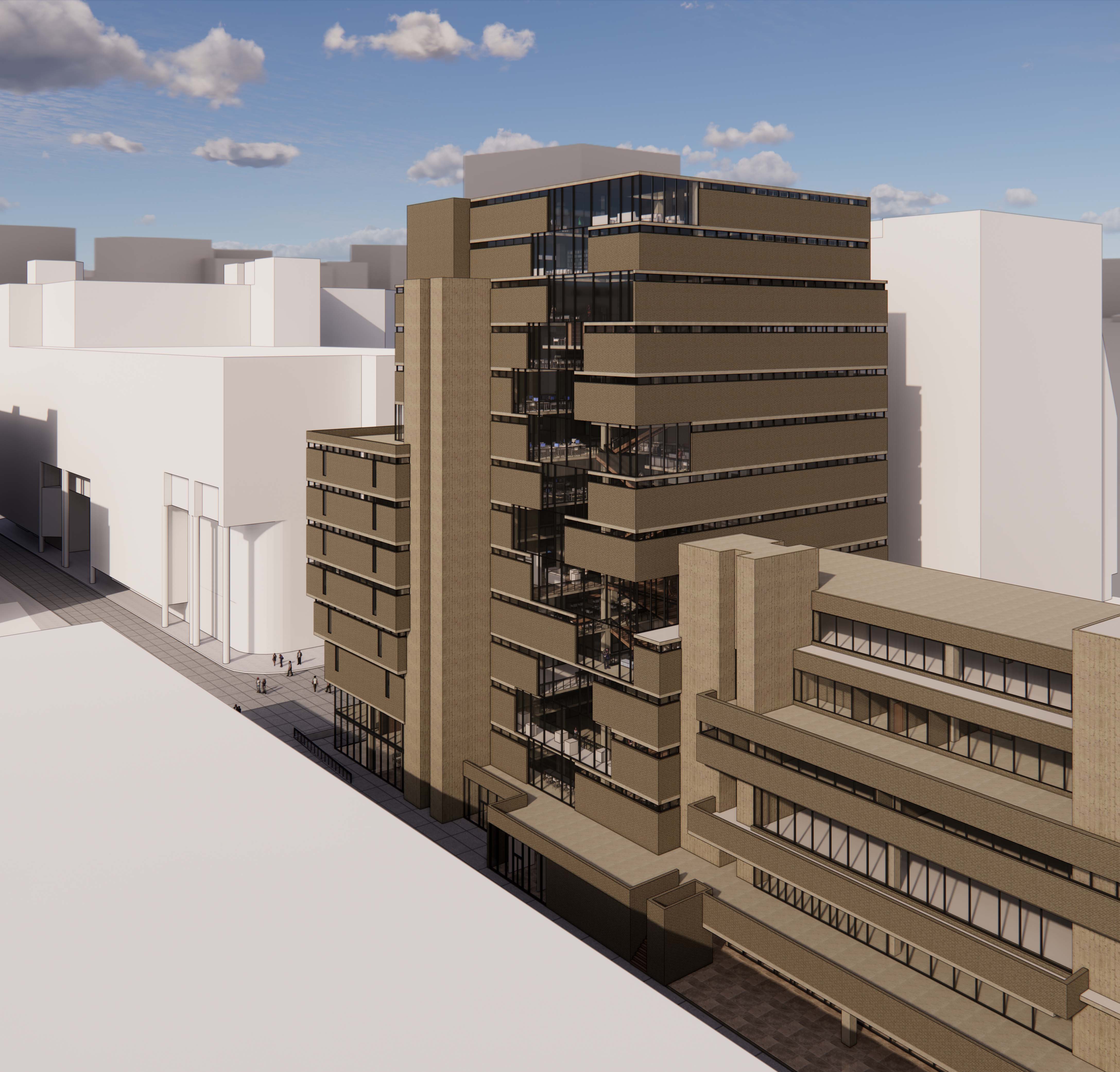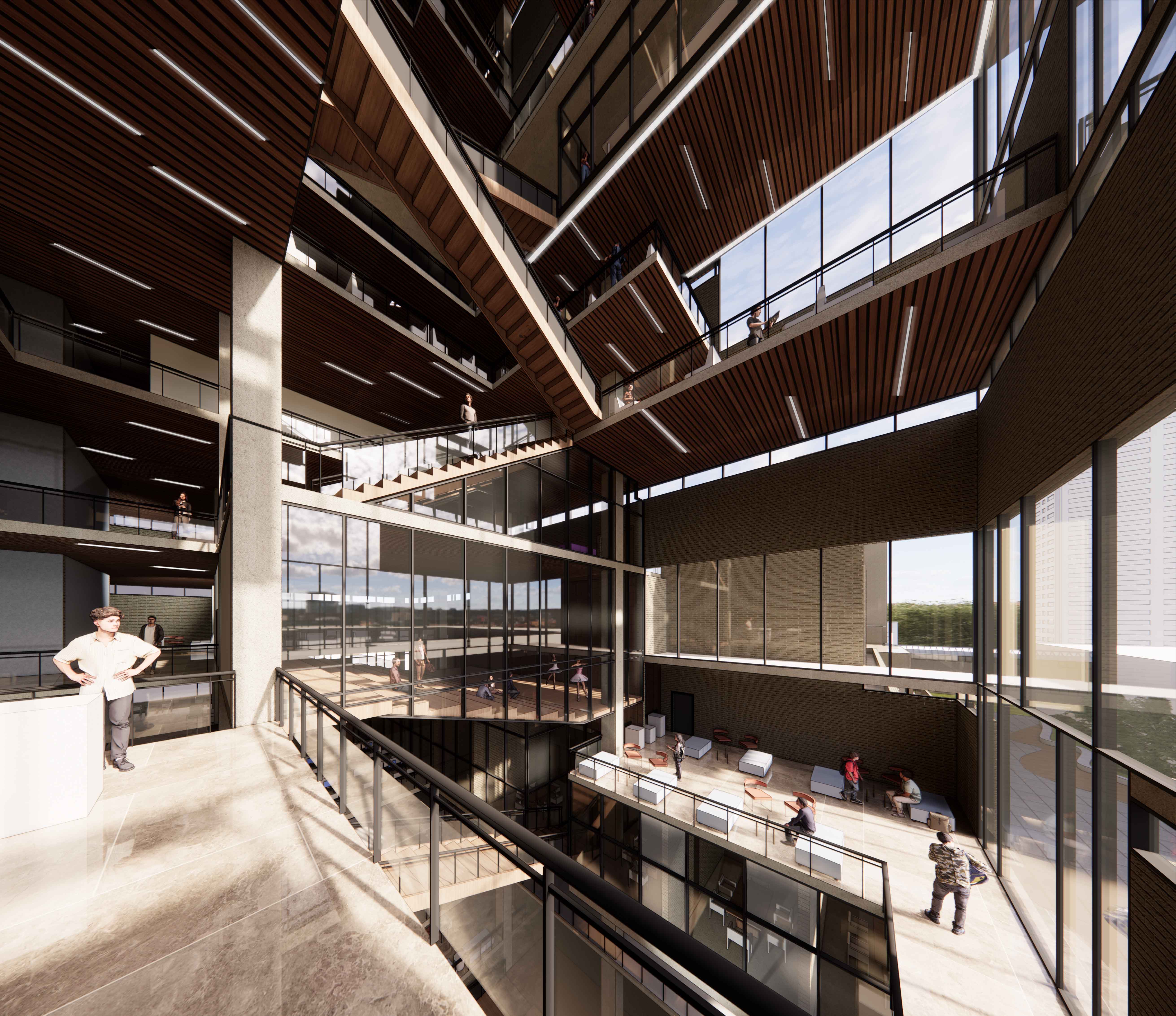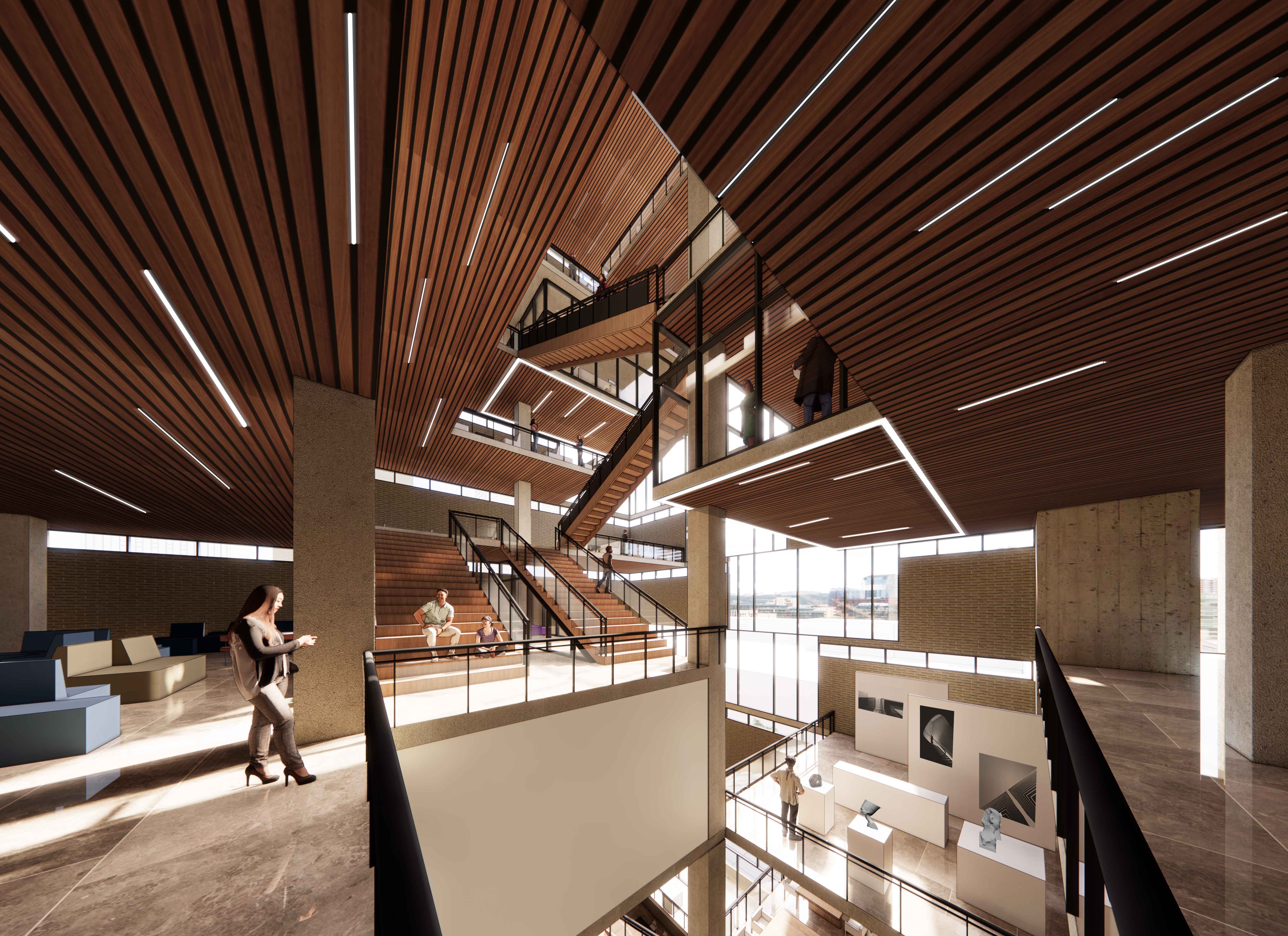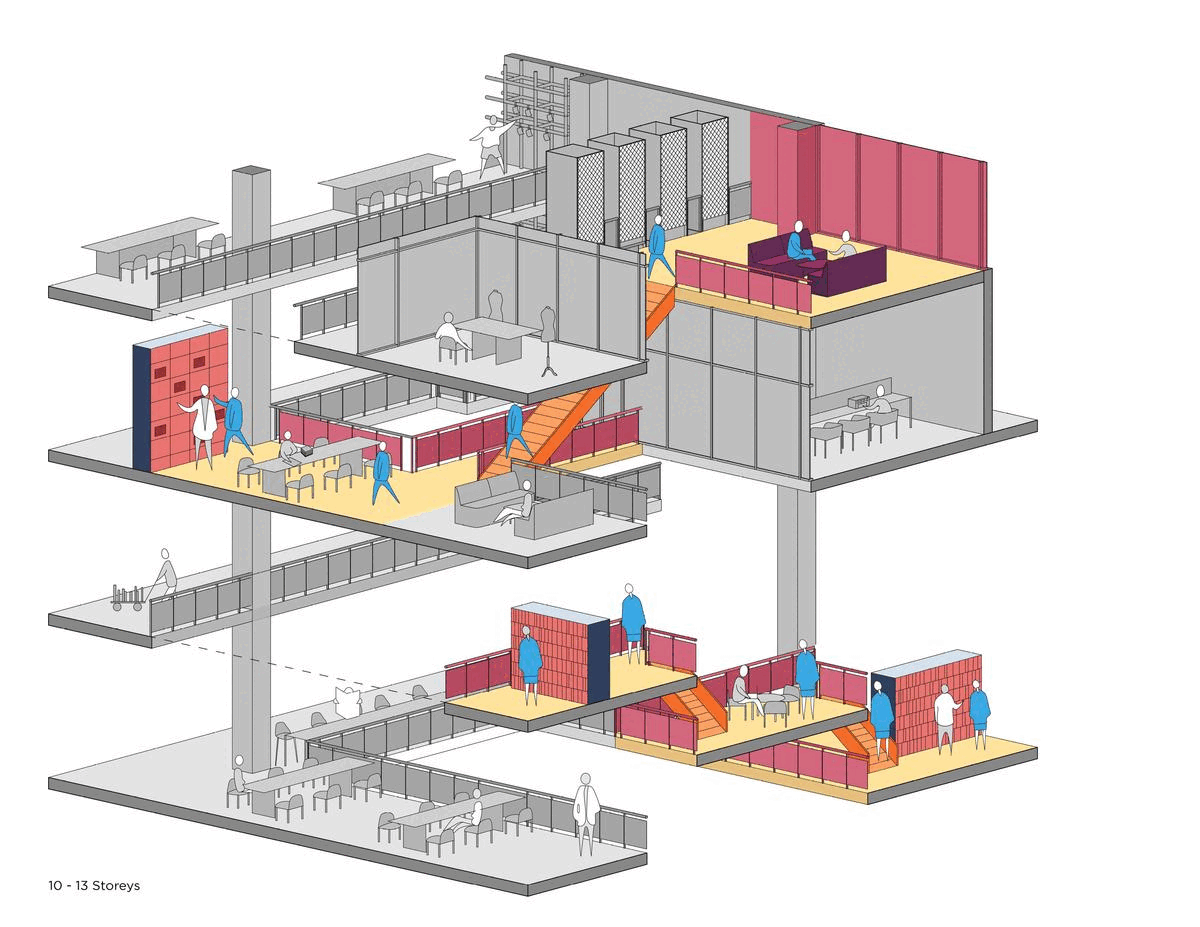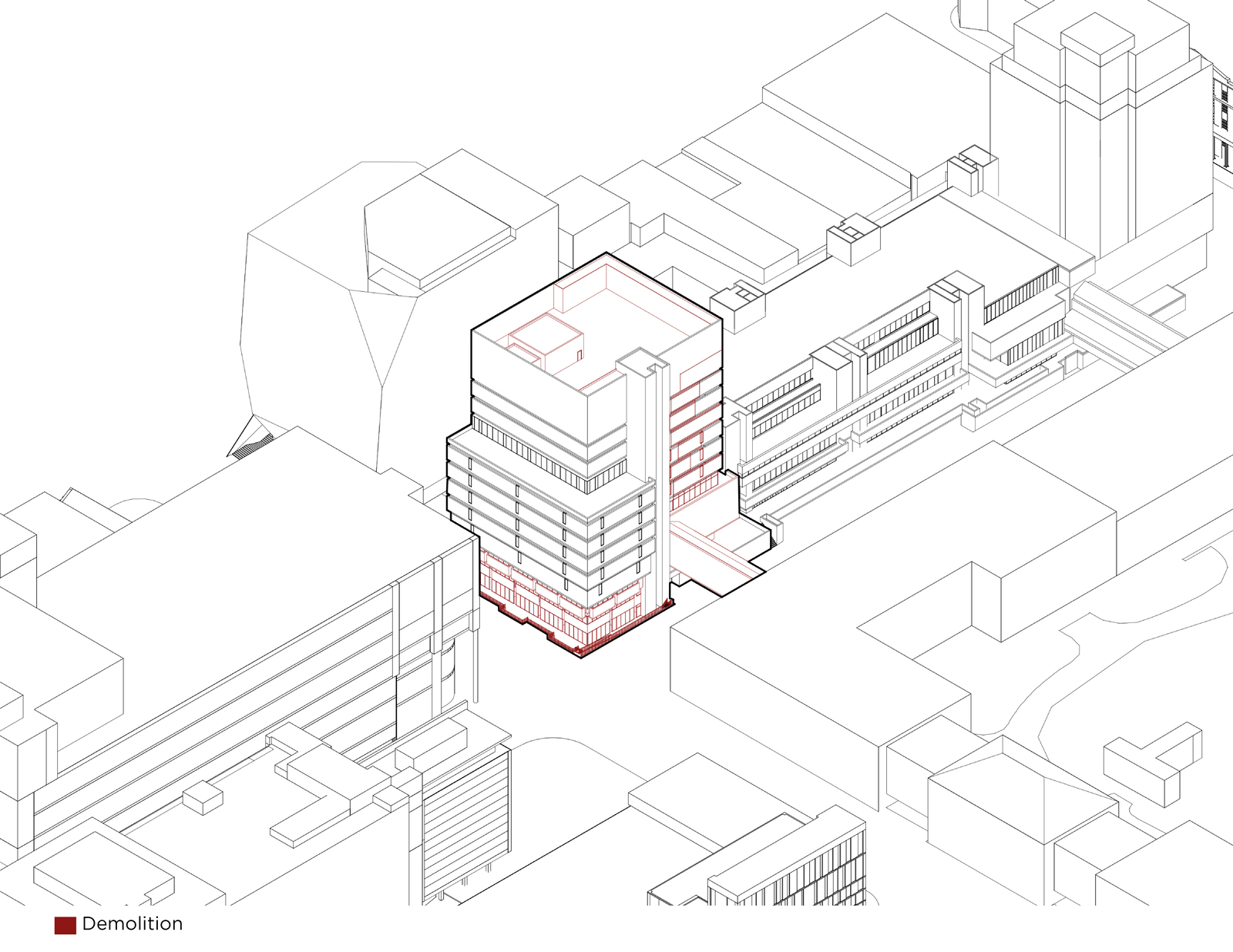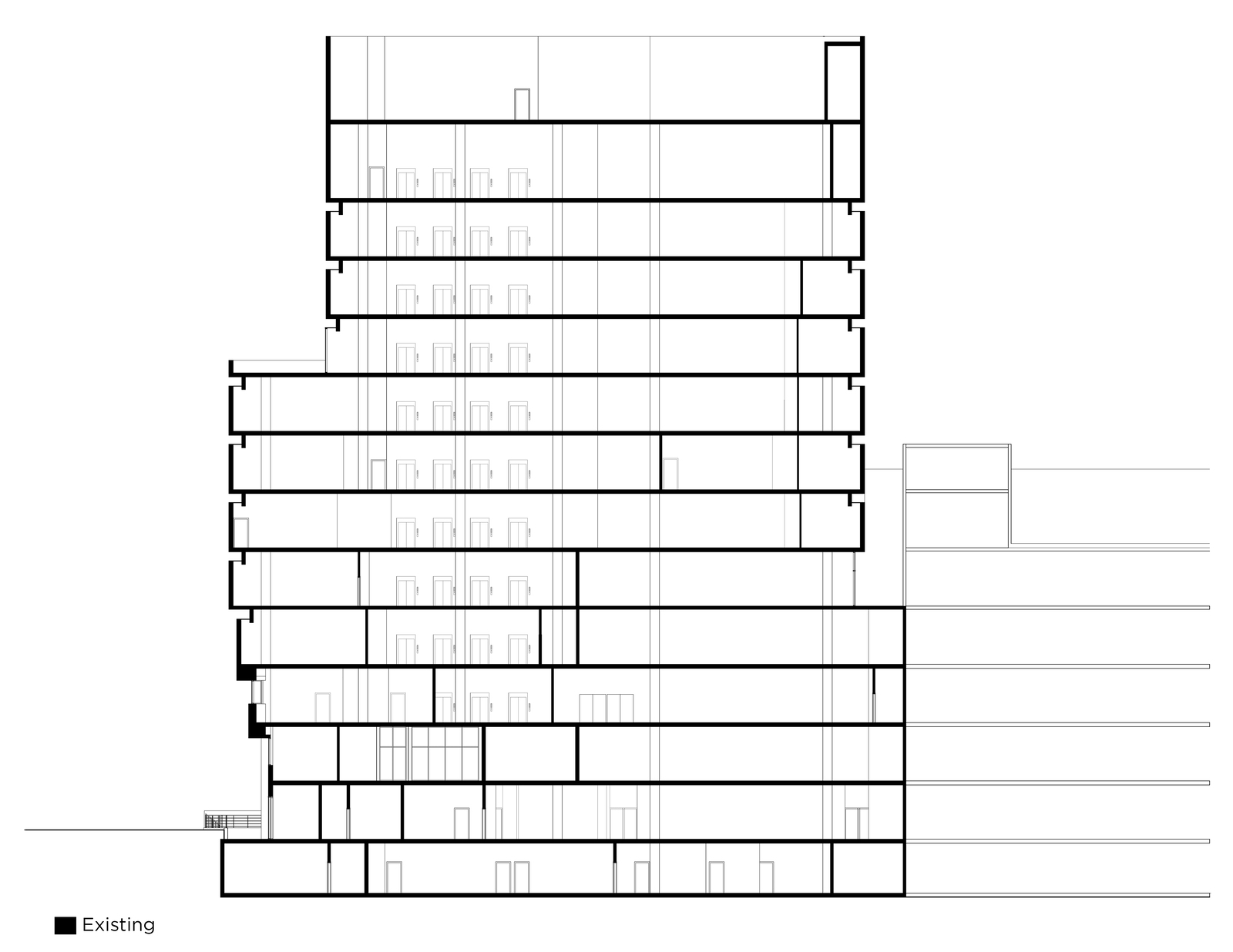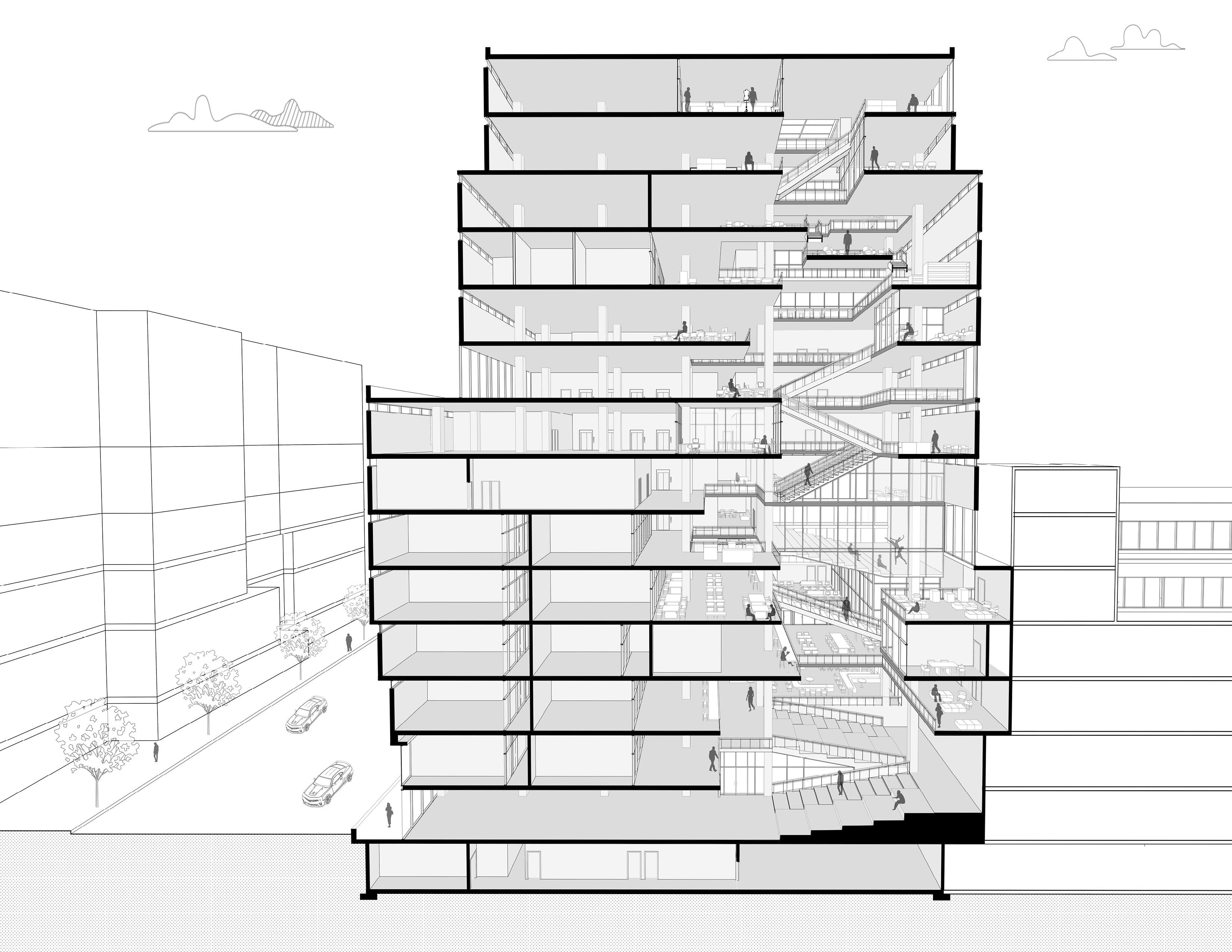Mayan Ebrahim
Fragments:
Fragments:
Collaborative Core
The Resilient Library is a studio that is geared towards adaptive reuse architecture. Throughout the semester, students have been developing functional programs for the existing Toronto Metropolitan University Library that enable it to fit in the surrounding hyper-urban context. The final project, Fragments, called for developing a portion of the library, and the Collaborative Core explores the proposal of an atrium that houses non-normative library programs.
The design replaces the typical hard, stacked and consolidated floors of the existing library with a soft, collaborative core. By locating compartmentalized programs on the building’s outer perimeter to the south, the atrium acts as an extension of public activity. Driven by the notion of maintaining the existing auditorium on the lower ground floor, the design aims to guide public and student circulation linearly in plan to lead to the auditorium and activities on the lower ground floor. It extends the fluid circulation vertically by proposing a continuous atrium. The programs in the atrium are divided into six general clusters, starting with public collaborative programs on the first three storeys, followed by the second cluster containing similar programs but for students. The rest of the clusters are divided into Wellness Centre, Tech Support and Computer, Reference and Rare Books, and Materials Library. The program distribution divides the atrium into smaller communities, allowing for each department's autonomy, yet initiates spontaneous moments and idea exchange based on their proximity. The design aims to provide openness, interconnection, and maximization of the six main programs along the atrium. It achieves so by changing the opening area on each floor and proposing rooms that cantilever within the atrium. The visual connections and ease of orientation provided by these architectural moves allow for unique moments of learning, creating, and experimenting to blend with the atrium, despite the segregation of activities into distinct clusters for organizational purposes.
The design replaces the typical hard, stacked and consolidated floors of the existing library with a soft, collaborative core. By locating compartmentalized programs on the building’s outer perimeter to the south, the atrium acts as an extension of public activity. Driven by the notion of maintaining the existing auditorium on the lower ground floor, the design aims to guide public and student circulation linearly in plan to lead to the auditorium and activities on the lower ground floor. It extends the fluid circulation vertically by proposing a continuous atrium. The programs in the atrium are divided into six general clusters, starting with public collaborative programs on the first three storeys, followed by the second cluster containing similar programs but for students. The rest of the clusters are divided into Wellness Centre, Tech Support and Computer, Reference and Rare Books, and Materials Library. The program distribution divides the atrium into smaller communities, allowing for each department's autonomy, yet initiates spontaneous moments and idea exchange based on their proximity. The design aims to provide openness, interconnection, and maximization of the six main programs along the atrium. It achieves so by changing the opening area on each floor and proposing rooms that cantilever within the atrium. The visual connections and ease of orientation provided by these architectural moves allow for unique moments of learning, creating, and experimenting to blend with the atrium, despite the segregation of activities into distinct clusters for organizational purposes.
