MICHAEL PLUMMER
Community Building
Community Building
In this studio, students will be expected to develop a critical approach to architectural design and production. Students will be confronted with complex design problems which require a close examination of both the conditions that underlie the practice of architecture (including the students’ own assumptions and beliefs) and the contexts within which and on which architectural practice acts. The development of an architectural response to these conditions and contexts, using ethical and professional judgment as well as techniques of critical analysis, will be the key objective of the studio.
The objective of this assignment is to array one’s own architectural convictions [via subjects/actors/agents] among an architectural territory (geo graphical or otherwise) while critically engagingand disengaging institutional stratifications via what have been called lines of flight. And: to represent this research in the form of design at the same time as showing design as a research path. The work will engage in a critical discussion that is crafted individually and curated collectively.
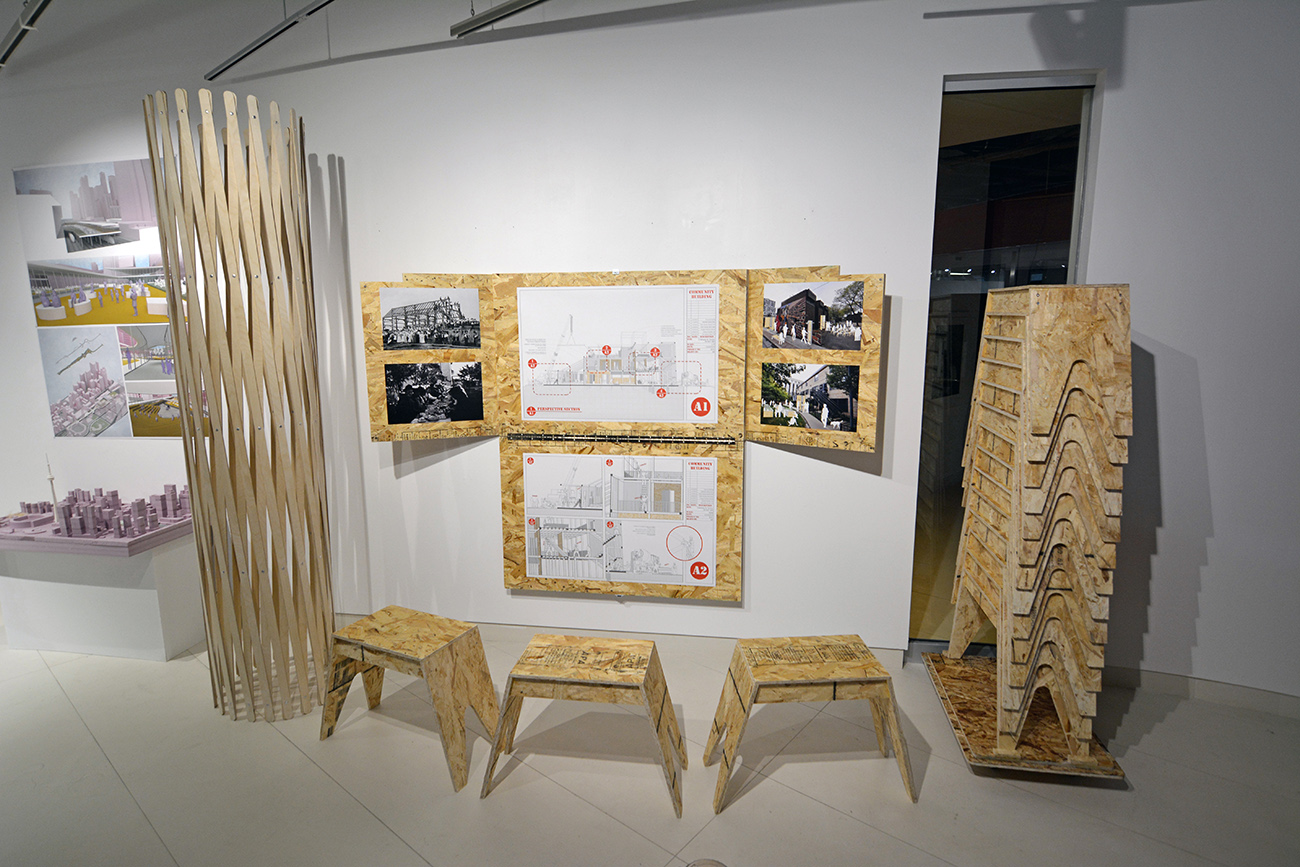
The aim of this installation is to re-establish the longstanding connection between the Architectural Object and the building process that brought it into existence and leverage that process to build sincerely and lasting relationships between individuals to form stronger communities.
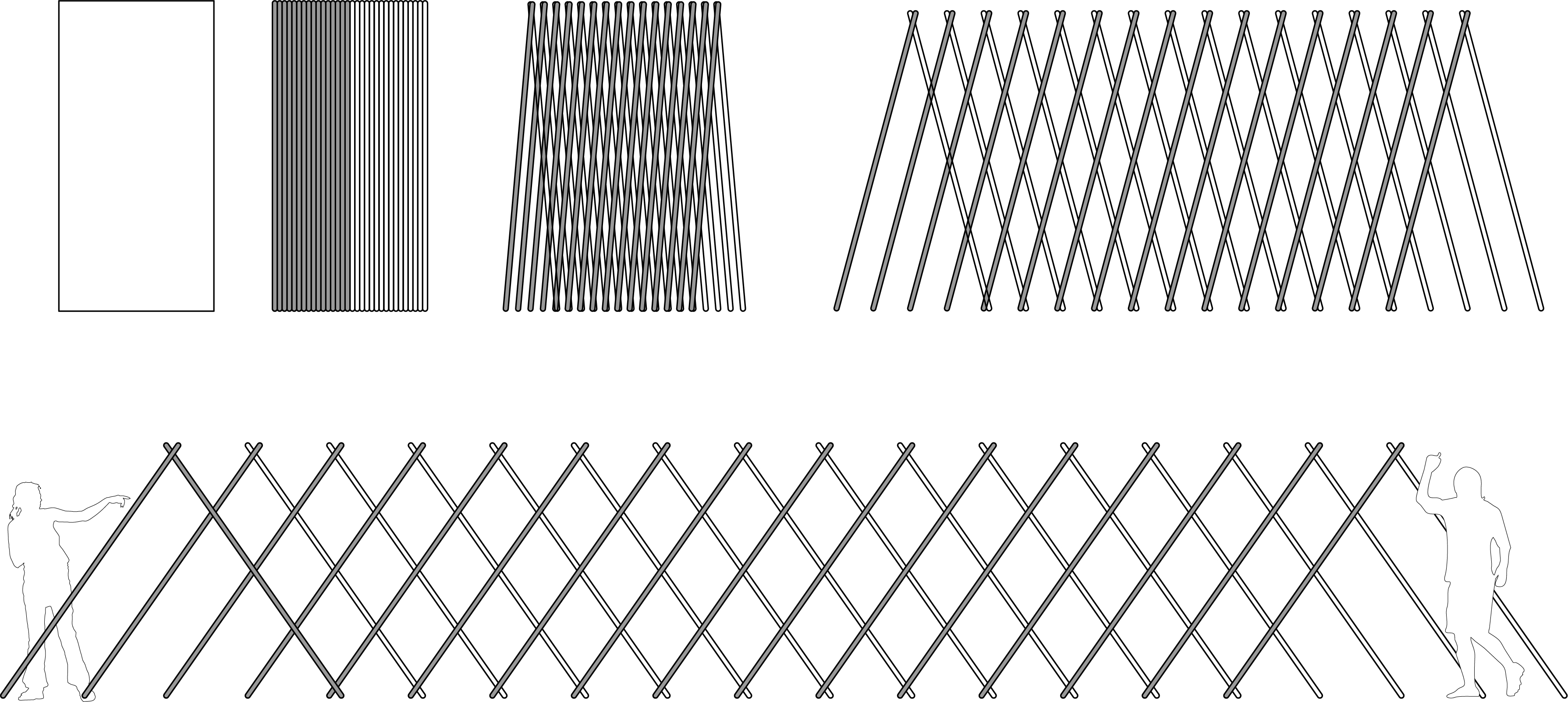
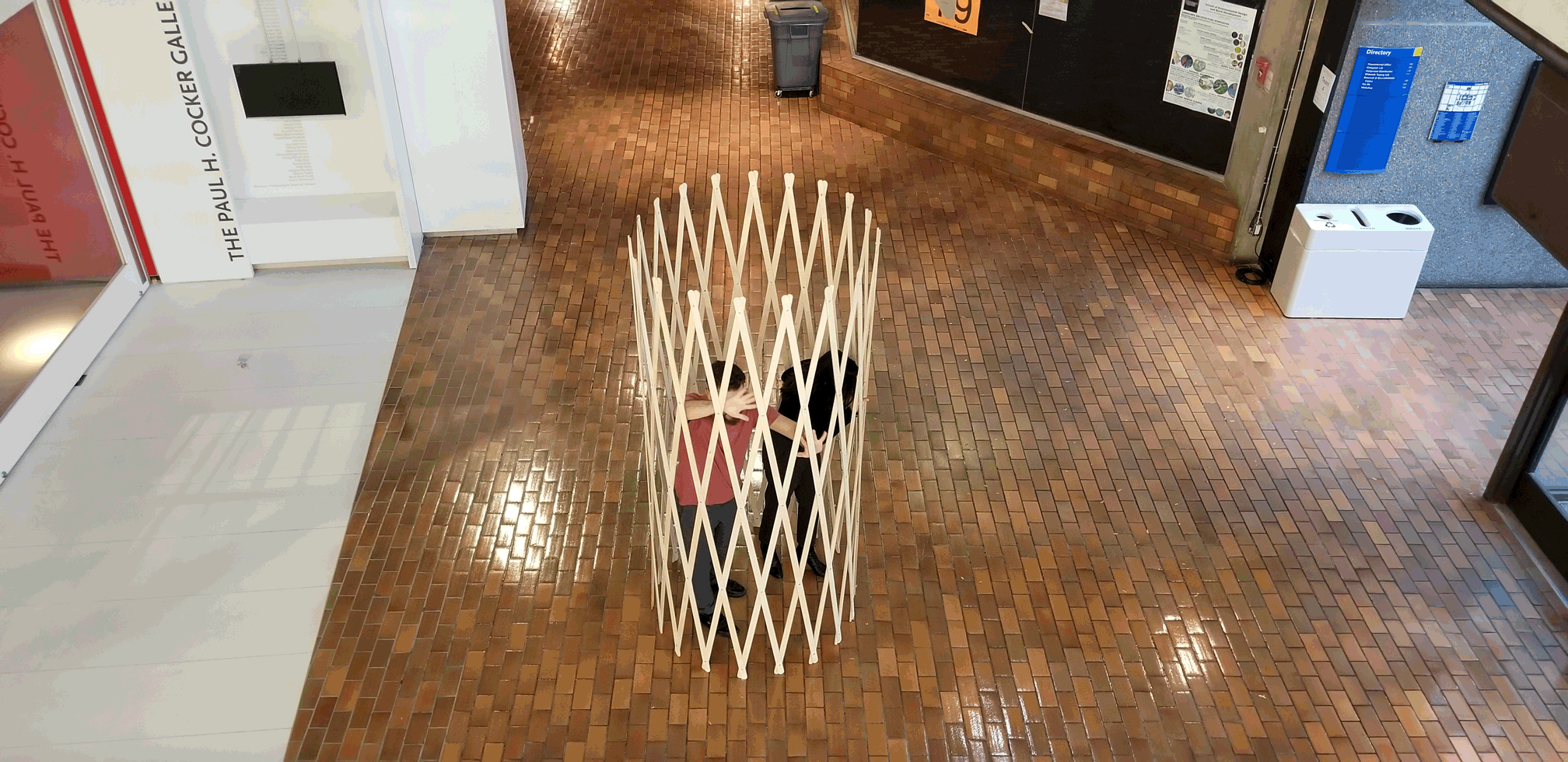
This expandable wood lattice was cut from a single 4’x8’ sheet of quarter inch Baltic Birch plywood. Five pivot points along the length of each member connect to one another with aluminum Chicago screws. The porosity and radius of the enclosure varies as users engage with structure.
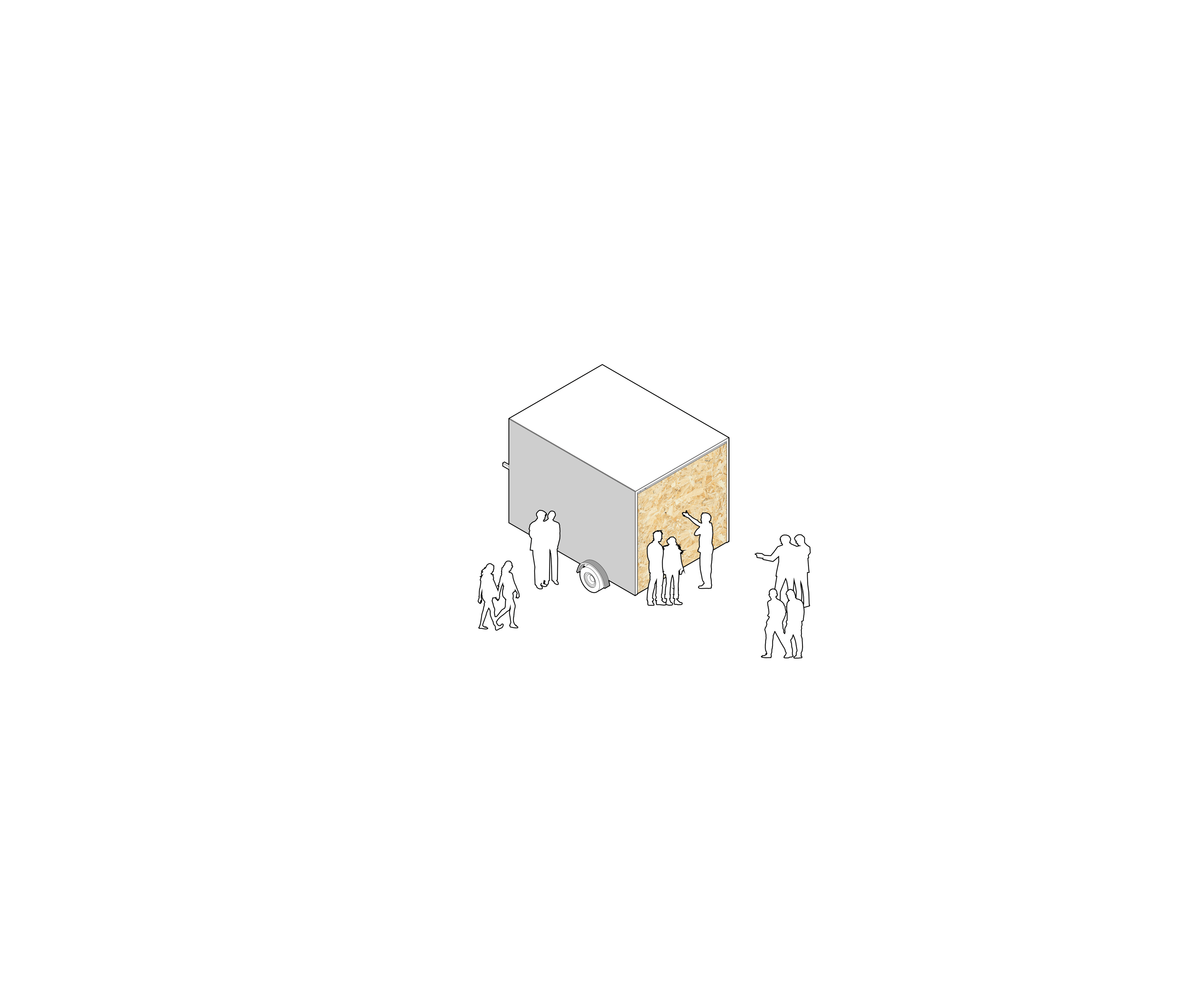
The Community Centre is aptly named for its essential role in
building strong and resilient communities. Whether it be Public Meetings,
Daycare Services or Potlucks, these buildings facilitate the interpersonal
relationships necessary for community development. These relationships then lay
the foundation for which community is built. Like any building process, there
are tools used to fulfill specific functions and accomplish certain tasks. In
the community building process, these include the architectural spaces that
facilitate interaction and engagement between members.
The deployment of the Community Toolbox is itself a tool for
community building like the individual tools in which it contains. By engaging
community members and relying on them for the setup, organization and
construction, the process encourages collaboration and communication. The
construction process of a traditional community center is isolated from the
community in which it will eventually serve, halting any potential community
interaction until after the building is built. Here, the construction process
is used as opportunity to foster interpersonal relationships between community
members. The specific choice and organization of tools is responsive to a given
community’s needs, size, and context. As these inevitably change over time, the
Toolbox is flexible and adaptive, allowing for communities to remain strong and
resilient.
Community
Building is both a noun and verb.
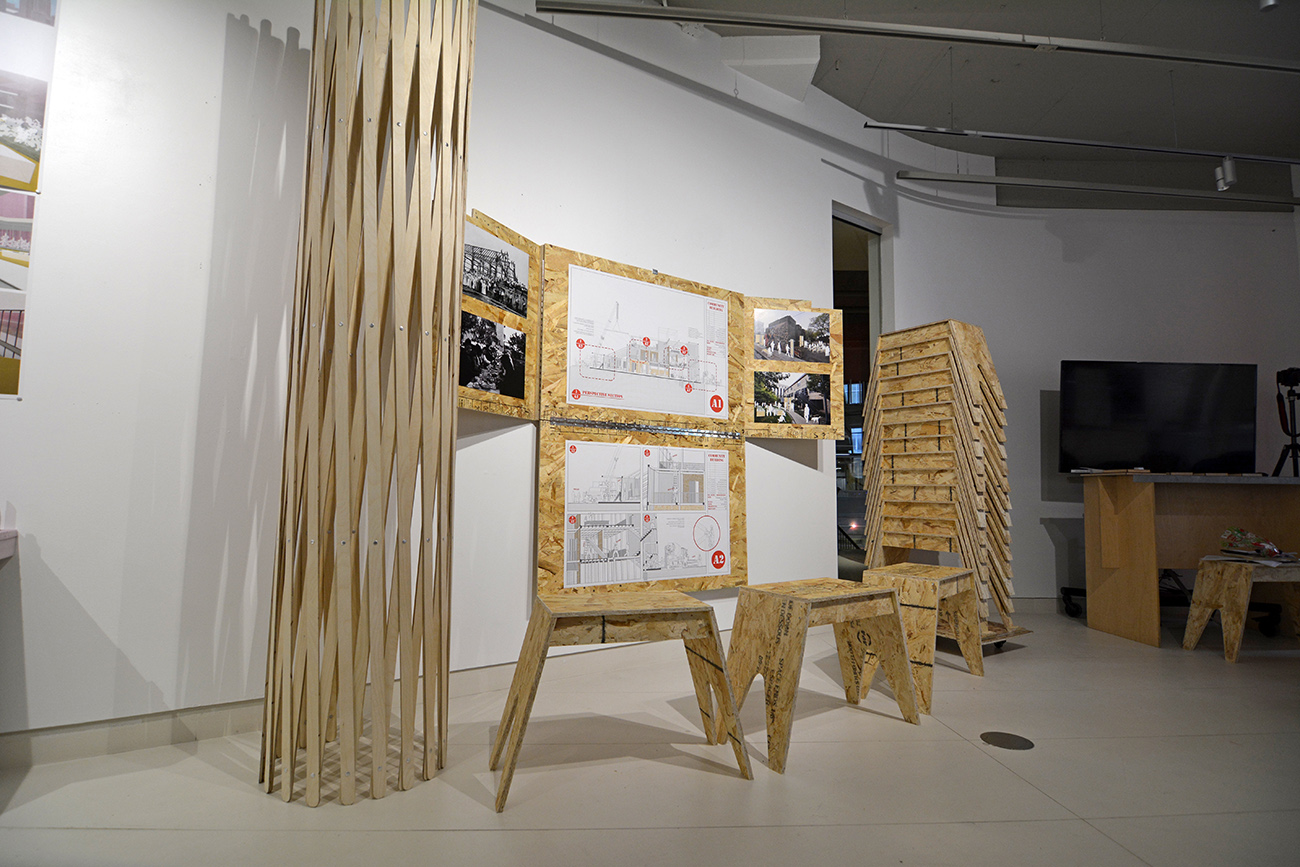
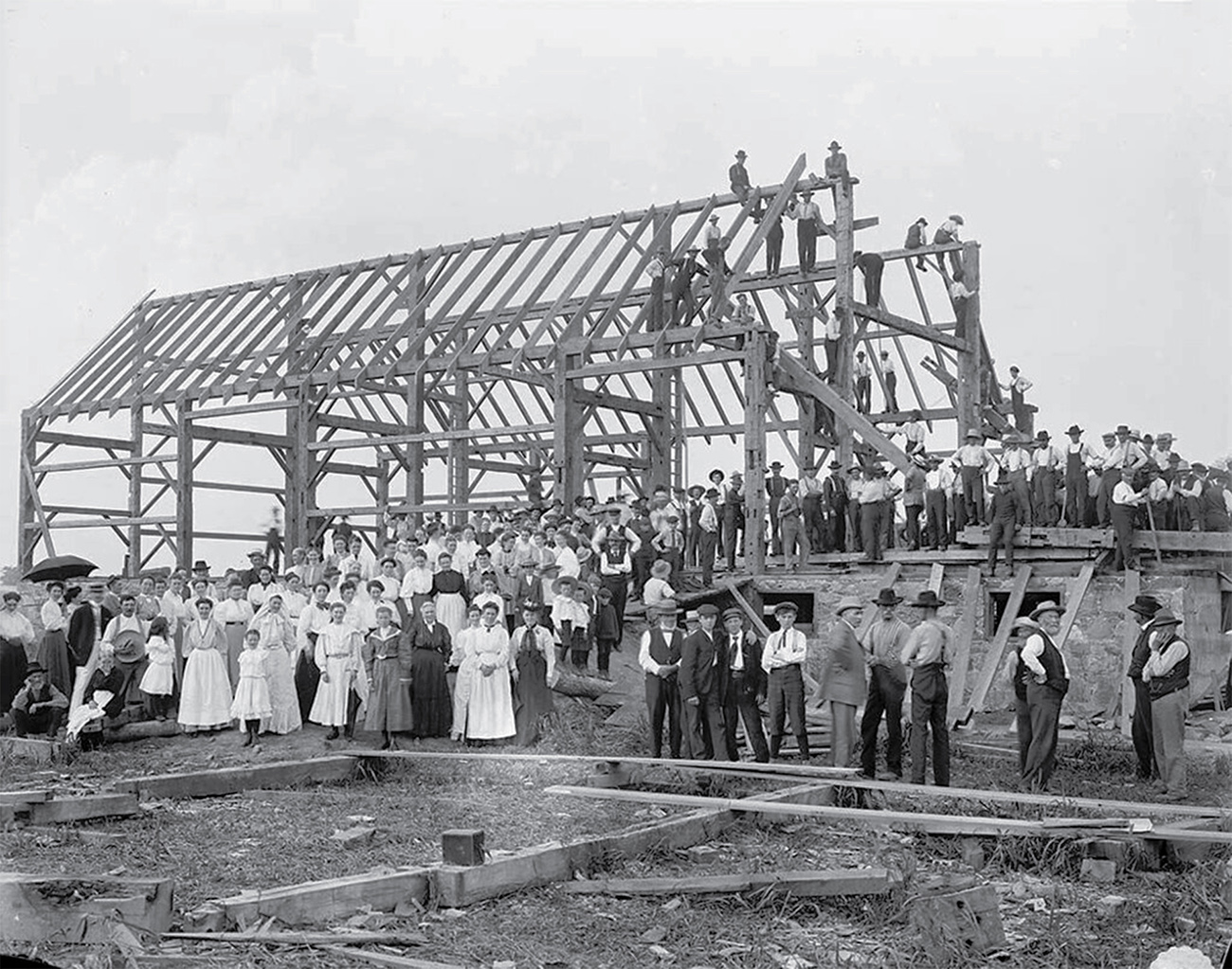
It
refers to the physical structure with which community activities and events are
held; and describes the process of developing social relationships between
individuals to form community. This exhibition explores the connection between
both concepts and argues that they can be deployed in tandem to create an
Architecture that fosters community development through direct participation in
its building process. The construction phase and the post-occupancy use of the
structure are amalgamated to form one continuous community building process
that is flexible to a given community’s changing needs.


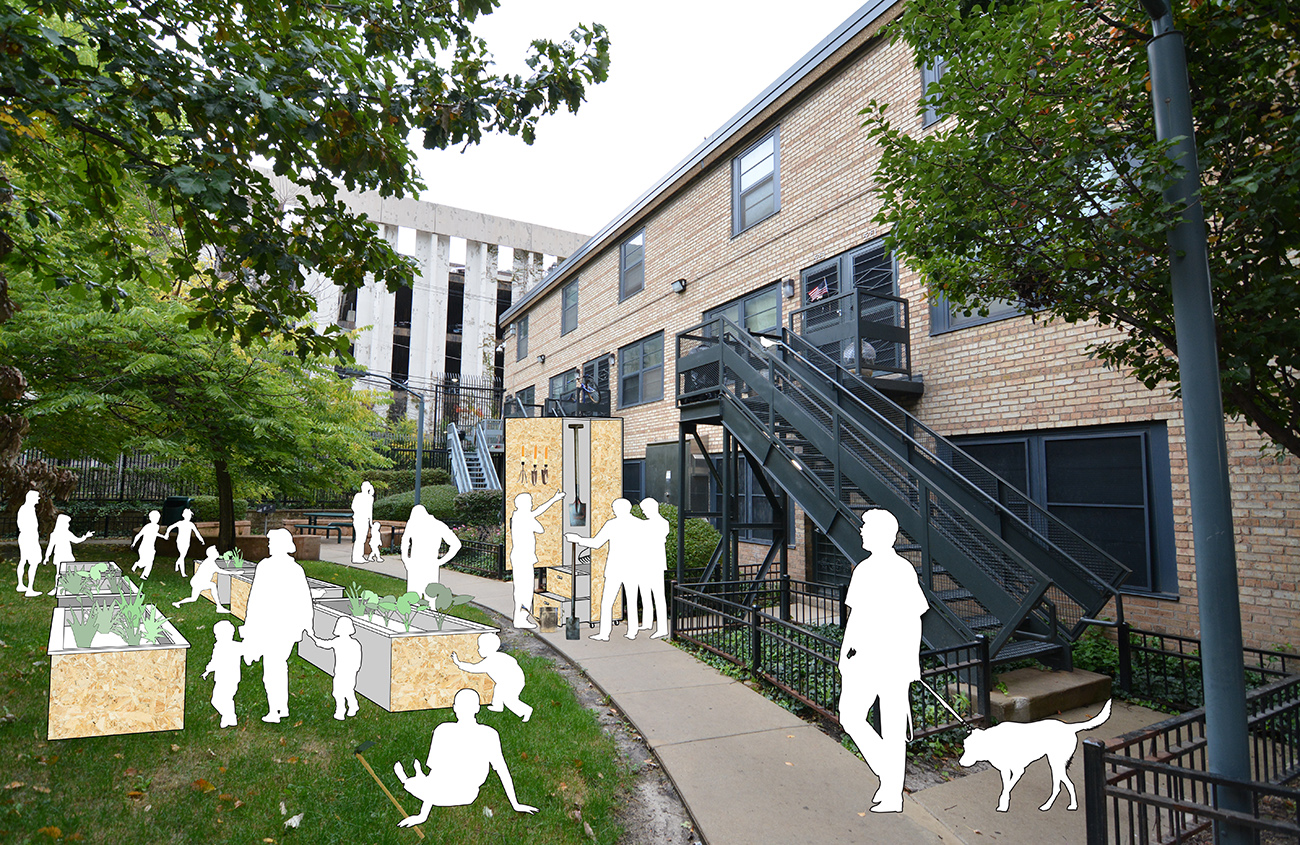
Chicago’s Cabrini-Green neighborhood has experienced tremendous change throughout its history. Racial Tensions, Forced Displacement and Urban Renewal have challenged the community members who continue to call it home. Deployed within the remaining Rowhouses, community gardens would activate the underutilized courtyards that separate the housing blocks. Like similar initiatives born out of Chicago’s vacant plots of land, these gardens force members to rely on one another; by sharing responsibility, knowledge, seeds, and crop yields.
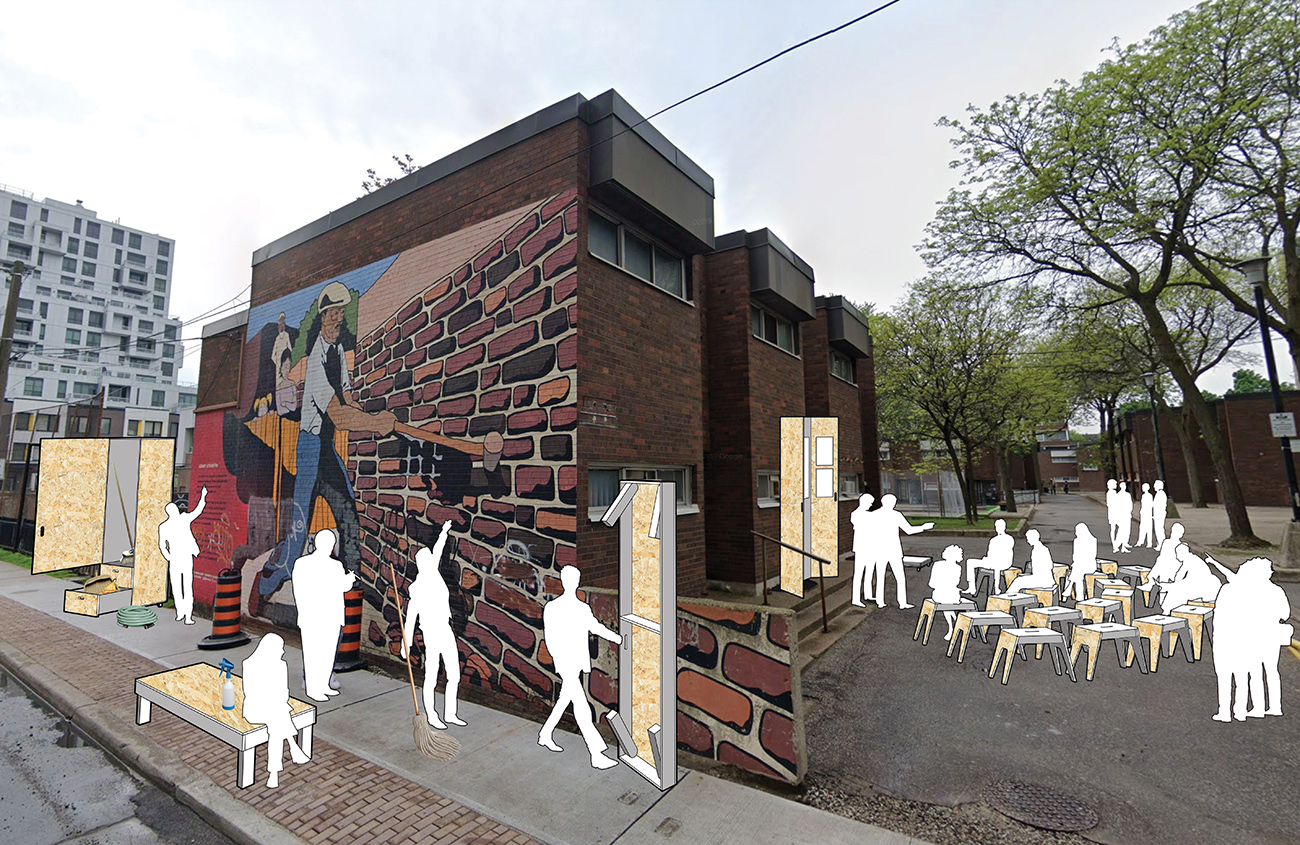
Toronto’s Alexandra Park neighbourhood is currently undergoing urban revitalization as a result of deteriorating conditions and private development pressure. New market-rate condominiums add density above the sprawling 2-storey townhomes that occupy the site. Deployed near the Sony Atkinson Mural, the existing community meets to discuss the changes planned for their neighbourhood. Where will we go? Will we be able to move back? What will happen to the mural? In the spirit of Atkinson himself, community volunteers take action and clean the mural of graffiti tags.