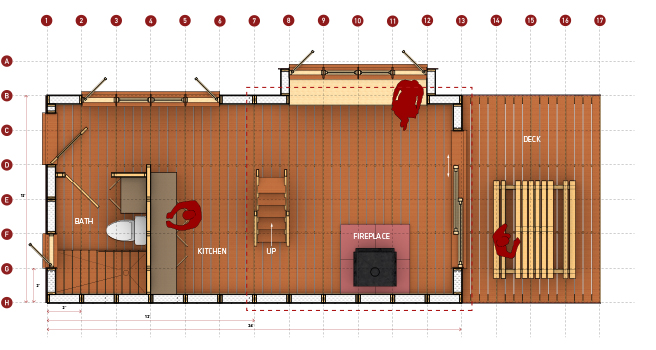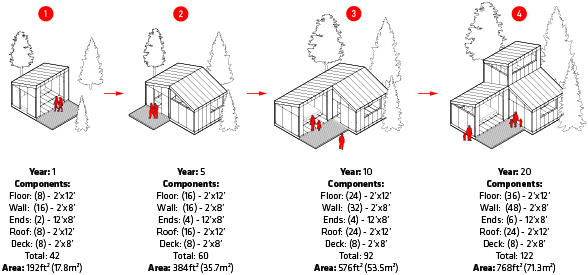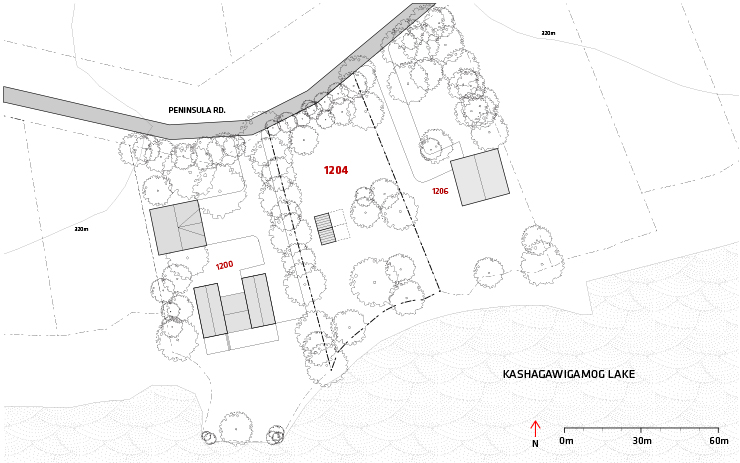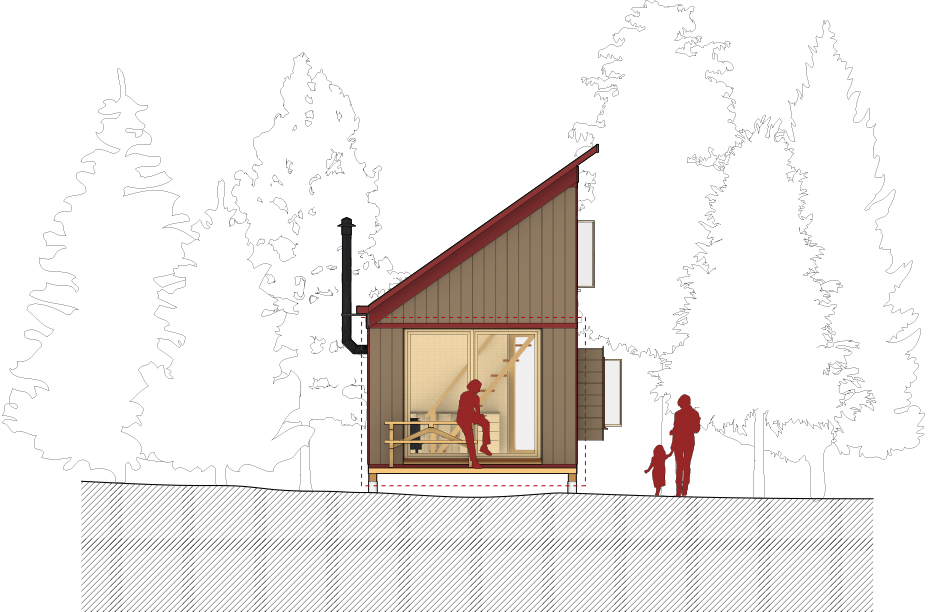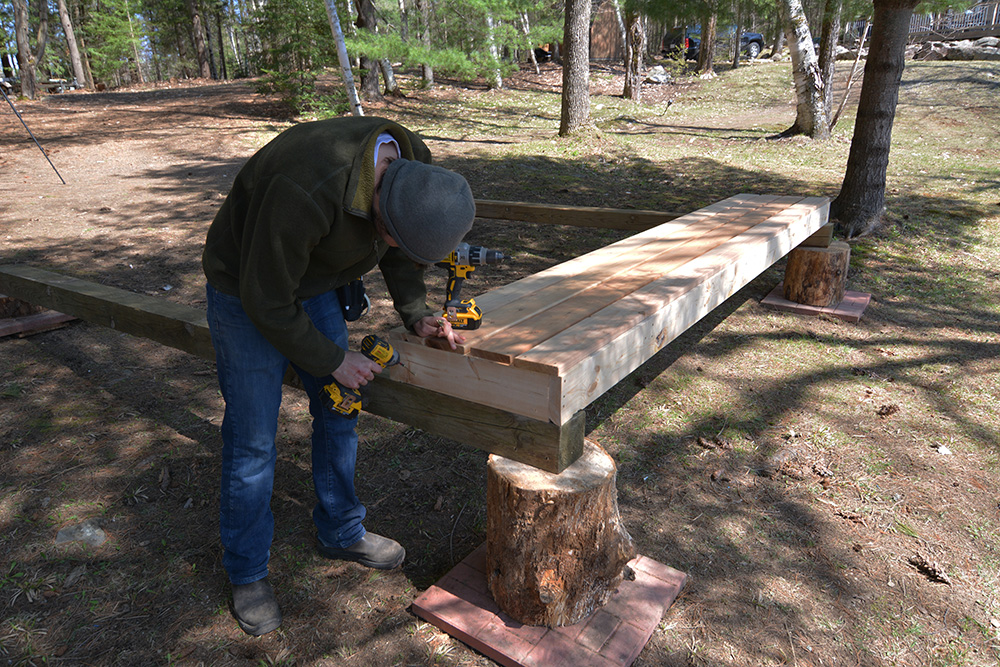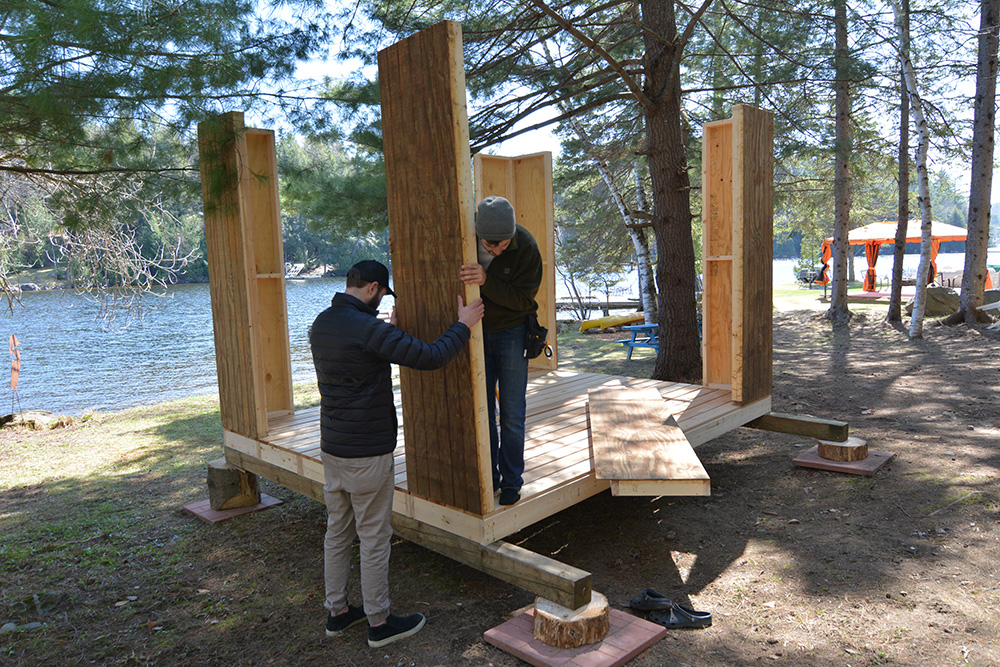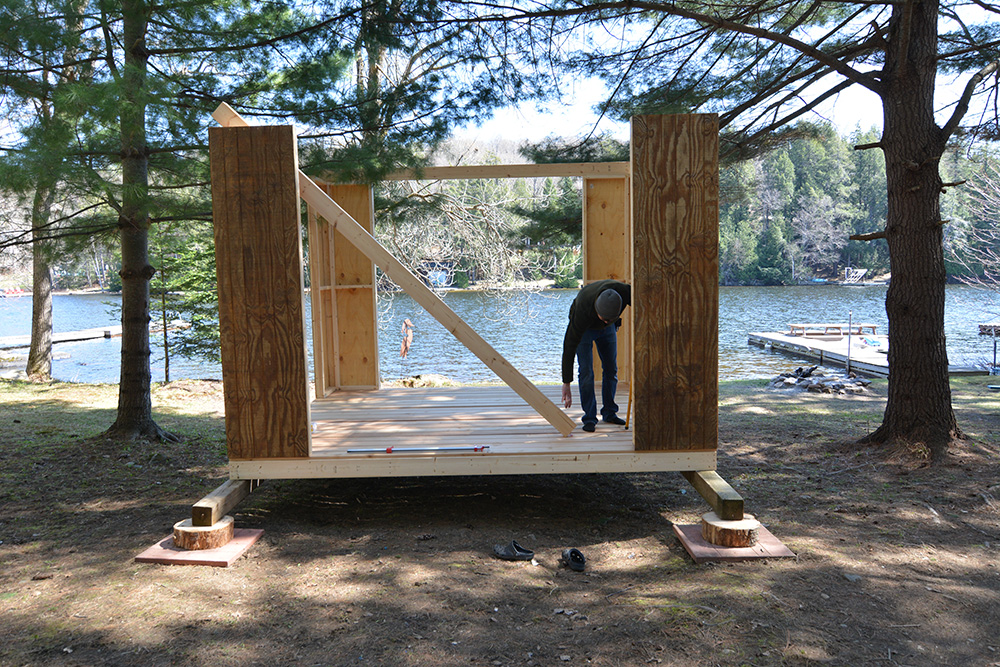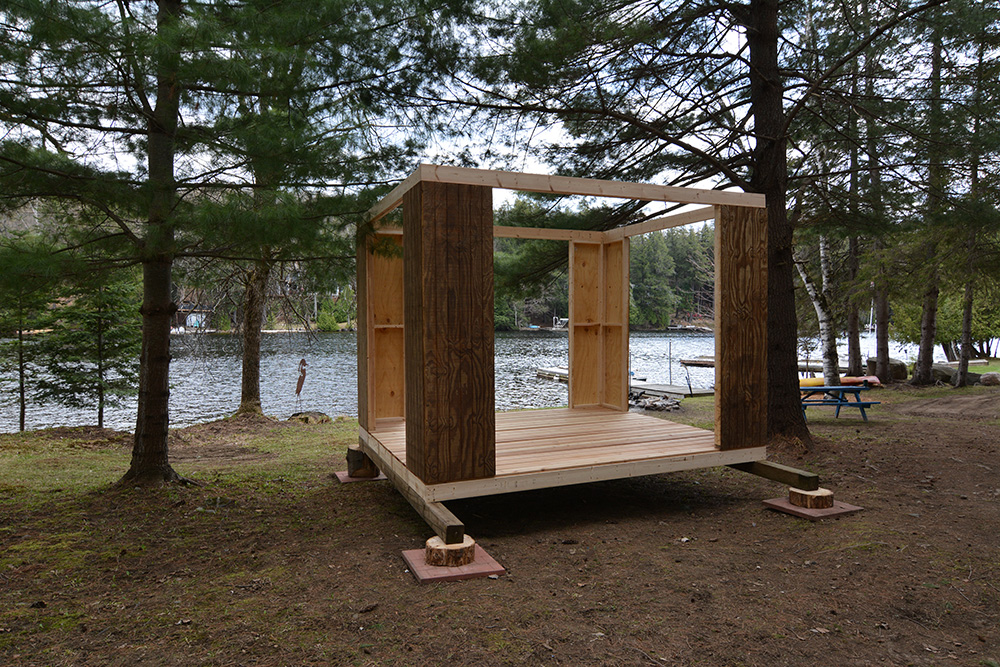MICHAEL PLUMMER, MArch
Open Architecture
There is a dynamic relationship between the built environment and those who dwell within it. Dwellers both influence, and are influenced by the everyday environment they inhabit. For architecture to make meaningful contributions to these environments, it must privilege the input and energy of the dweller. This calls for an architecture that is open to participation throughout its planning, design and building process; an open architecture. Conversely, closed architecture is focused on individual object-making. Pure form and aesthetics are prioritized over participation. Personal modification over time individualizes the sculptural vision of the artist- architect. Using emerging open-source and fabrication technology, open architecture establishes the natural relationship between dweller and dwelling. The dweller; and their unique needs and insights, is included within the architectural process. This results in a personalized dwelling that remains flexible, resilient and sustainable.
The New Wood Open Architecture Library is an open-source parametric modular construction system that allows dwellers to participate in the design, fabrication and building process. Rhino V6 and Grasshopper are used to digitally represent the modular components of the Library. The components are parametrized to allow dwellers to more easily engage with the design process. Parameters; like wall height, opening size & location are flexible to a specific dweller’s context and needs. As dwelling needs change, the construction system is responsive and expands to facility more uses. This expansion can occur in either the X, Y & Z direction. The components from the previous dwelling are all reused in the construction of the next dwelling. Exterior deck space is used in every iteration as an area for simple future expansion as footings and foundations are already in place.
The components are then converted to construction drawings and prefabricated off-site. After fabrication, the components are efficiently stacked onto a standard truck bed and delivered to the site for assembly. The assembly process demands participation as dwellers assemble the pieces they designed using the design tool. Component size and weight were considered to ensure safe assembly by a small team of amateur builders. Participation at this point in the dwelling process allows the dweller to physically engage with the materials and develop an understanding of where they were sourced and their environmental impact.
![Phase 1 Plan of the proposed dwelling at 1204 Peninsula Rd. in Haliburton, Ontario.]()
Open Architecture
There is a dynamic relationship between the built environment and those who dwell within it. Dwellers both influence, and are influenced by the everyday environment they inhabit. For architecture to make meaningful contributions to these environments, it must privilege the input and energy of the dweller. This calls for an architecture that is open to participation throughout its planning, design and building process; an open architecture. Conversely, closed architecture is focused on individual object-making. Pure form and aesthetics are prioritized over participation. Personal modification over time individualizes the sculptural vision of the artist- architect. Using emerging open-source and fabrication technology, open architecture establishes the natural relationship between dweller and dwelling. The dweller; and their unique needs and insights, is included within the architectural process. This results in a personalized dwelling that remains flexible, resilient and sustainable.
The New Wood Open Architecture Library is an open-source parametric modular construction system that allows dwellers to participate in the design, fabrication and building process. Rhino V6 and Grasshopper are used to digitally represent the modular components of the Library. The components are parametrized to allow dwellers to more easily engage with the design process. Parameters; like wall height, opening size & location are flexible to a specific dweller’s context and needs. As dwelling needs change, the construction system is responsive and expands to facility more uses. This expansion can occur in either the X, Y & Z direction. The components from the previous dwelling are all reused in the construction of the next dwelling. Exterior deck space is used in every iteration as an area for simple future expansion as footings and foundations are already in place.
The components are then converted to construction drawings and prefabricated off-site. After fabrication, the components are efficiently stacked onto a standard truck bed and delivered to the site for assembly. The assembly process demands participation as dwellers assemble the pieces they designed using the design tool. Component size and weight were considered to ensure safe assembly by a small team of amateur builders. Participation at this point in the dwelling process allows the dweller to physically engage with the materials and develop an understanding of where they were sourced and their environmental impact.
