MICHELLE FRIESEN & JANE (JINWON) KIM
Liberty Line
Liberty Line
Working in groups of two, students are will select a housing tenant(s) with precarity (i.e. low-income family, elderly, students, chefs, actors, musicians, refugees,--working urban young people etc.) and from your readings, research and case studies develop an ideological position and proposal for creating an architecture that will house this group with economy, amenity, comfort, security, community, dignity and delight. You will articulate the site and zoning parameters for a proposed architecture that will articulate the typological, material, construction and design strategies that could make the project more affordable and significantly less environmentally damaging than the Toronto status quo of high-rise concrete slab construction or suburban sprawl. The project should be scalable and or adaptable to a variety of locales and situations in other global urban centers beyond Toronto or Tokyo. The tenure (public or private ownership, condominium, rental, co-operative) may also be considered as part of the strategy. Our needs for the next 20 to 30 years must be anticipated. Creative experimentation and/or reinterpretation of studied types is expected.
Project Liberty Line proposes to provide 1100 residential
units along the Gardiner Expressway and GO Train Line, which is currently used
as a parking lot in an undervalued post-industrial site in Liberty Village. In
the future, the potential for quieter electric trains and cars to emit less air
and sound pollution along the Gardiner Expressway and the GO line in addition
to the proposal for SMART Tracks that designates Exhibition GO stop as a
localized transit stop makes this area of Liberty Village a potential site to
undergo rapid development in the future. The idea is to acquire this arterial
corridor while it is still “undesirable” and affordable and house bachelor
units, live-work units, and flow-through units in dense, medium-rise, long
linear structures. The various types of units allow a diverse group of
demographics from single-person units for working professionals to families
that require bigger spaces and public amenities. The long, linear design provides
two orientations of sunlight for family units and shared terraces for bachelor
units. Furthermore, the project provides an elevated pedestrian urban space
that connects Liberty Village and the Exhibition grounds for better
connectivity, access, and exposure to the flexible program for the ground floor
and the live-work units of the third floor.
The Problem
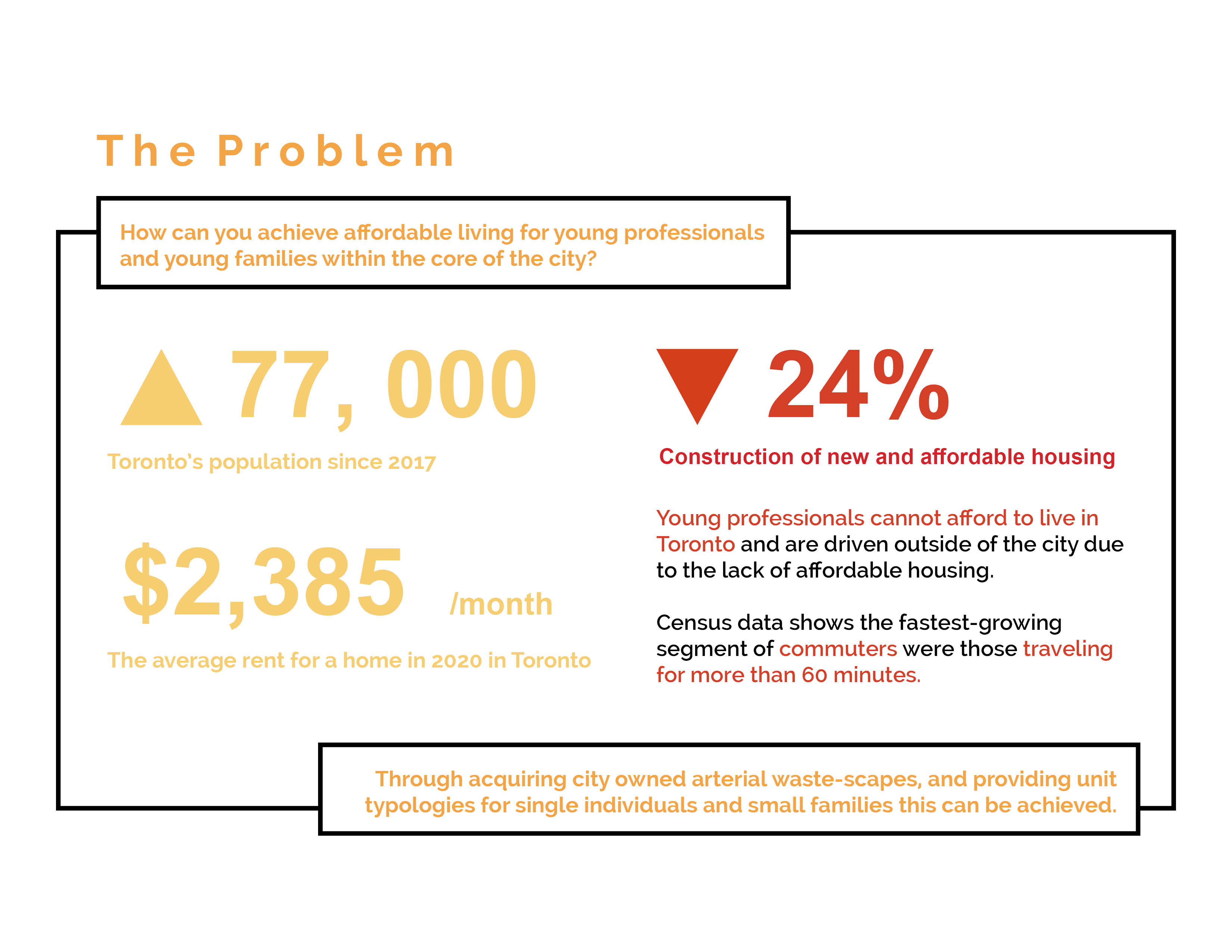
Toronto’s population has been experiencing a steady rise in the population with an increase of 77,000 people since 2017. And despite this increase, there has been a 24% decrease in new and affordable housing. This translates to rent prices increasing and people being pushed outside of Toronto to find affordable housing. The average rent of a home in 2020 is $2,385 per month, which is not affordable to many. And especially young professionals cannot afford to live in Toronto, and the census shows that the fastest-growing segment of commuters were those travelling for more than 60 minutes. This means there is a problem of young individual professionals, young couples and small families not being able to live in Toronto.
The Solution
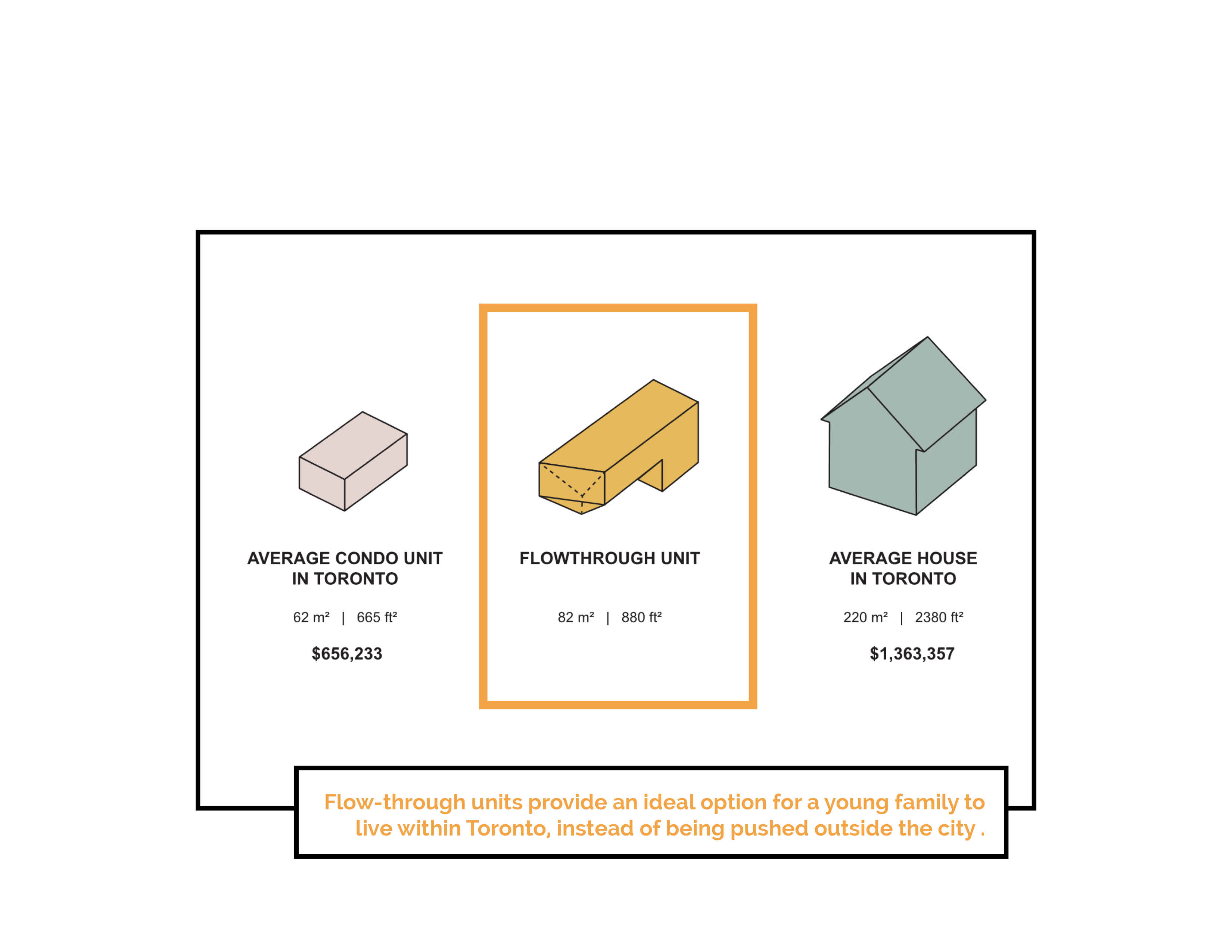
It is hard for young families to afford to live downtown where they might be working. Typical houses are NOT an affordable option. Also, there are mainly 1-bedroom apartment/condos in the city which are not big enough for a family. Our project attempts to provide housing for young professionals and young families in the downtown core. We believe a diverse demographic is important and therefore, providing units for a mix of both individual and family units. This way, people can transition within the project, rather than having to move away. This is achieved through follow-through units which provide greater visual access, two orientations of sunlight for better living quality. Size-wise they are bigger than the average condominium unit in Toronto but smaller than the average house in Toronto, making it much more affordable than the affordable house in Toronto. This makes our flow through an ideal option for a small family to live in Toronto and to not be pushed outside of the city but still have space for a family and to have access to amenities.
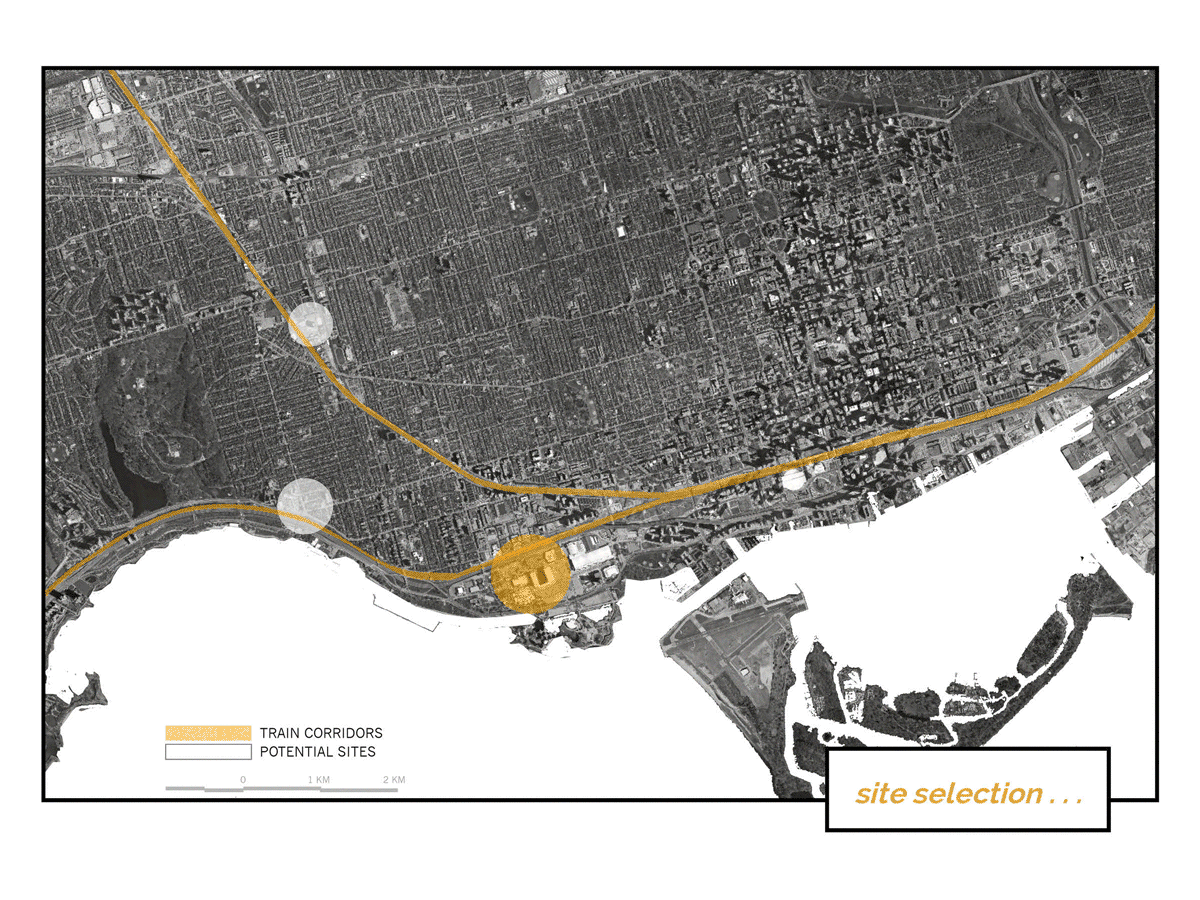
For our project, we considered some potential sites along arterial corridors and chose the site in Liberty Village (shown in the big white dot) However, there is potential to expand to many sites along arterial lines.
Zooming in, we are exploring the connection from Liberty Village on the north and the Exhibition grounds to the south. This was an important connection as the rail corridor and the Gardiner serve as an extended barrier with too few linkages to access the park and exhibition buildings to the south.
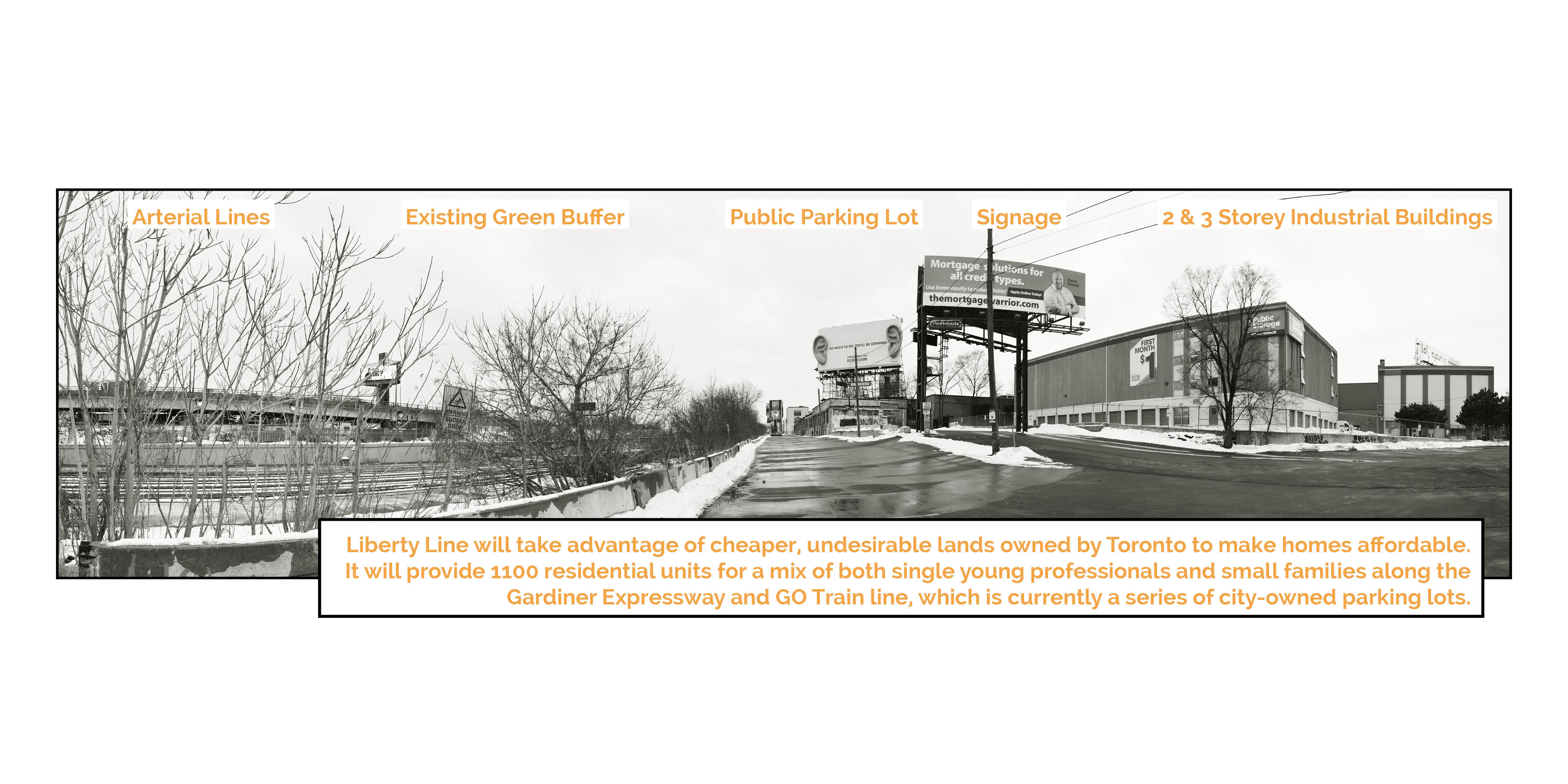
Looking at an image of the site condition, you can see the relatively underutilized public parking surrounded by surrounded be low-density industrial buildings.
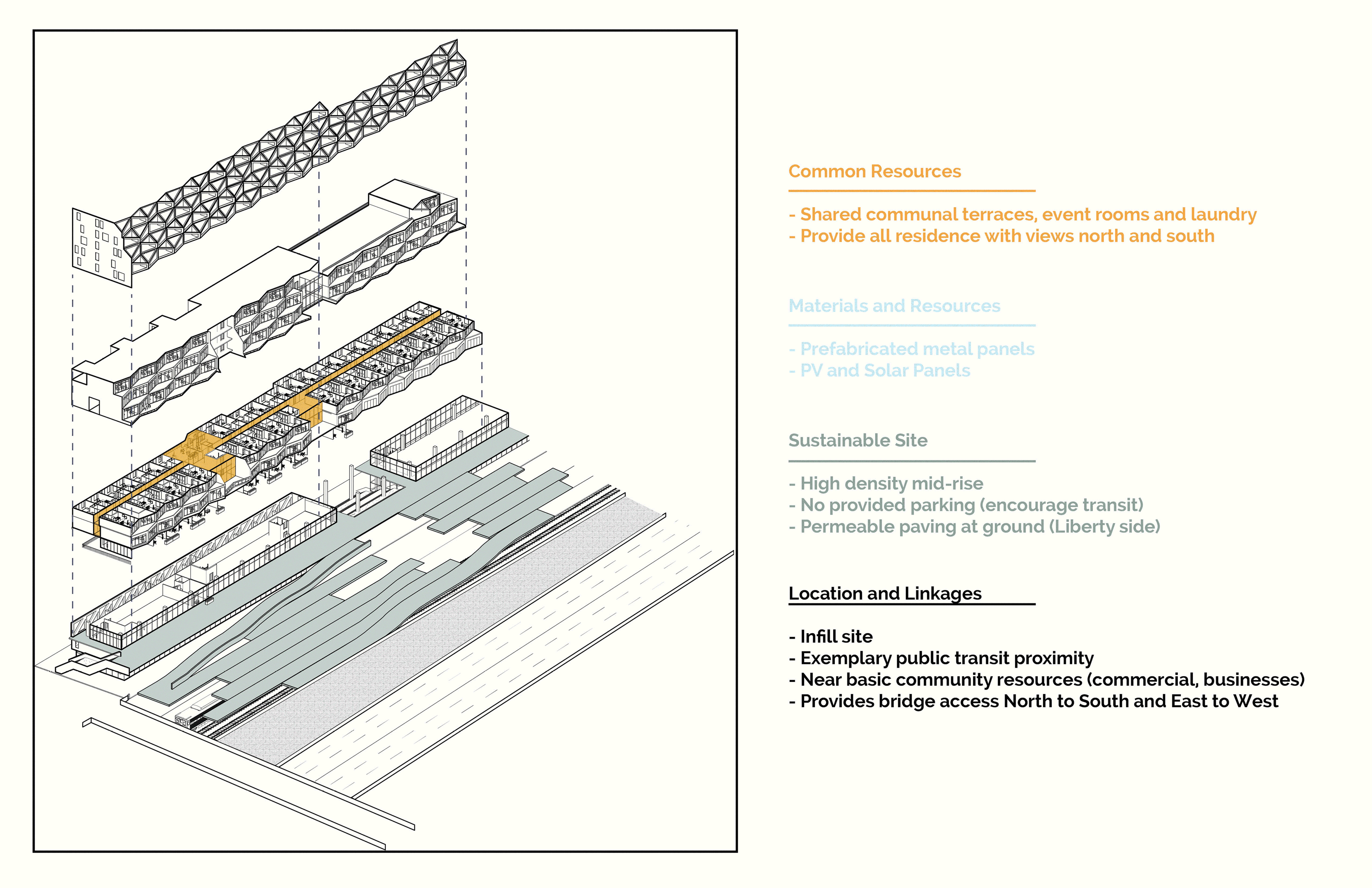
The goals of the project would be to improve (1) design livability through access to public urban space and an abundance of facilities and services, (2) affordability through the economy of scale and using waste landscape, and lastly, (3) accessway through the project being located within the city next to the GO Train station, which is to be a localized stop in the future and by providing urban-scape that connects Liberty Village across the GO Train and Gardiner.
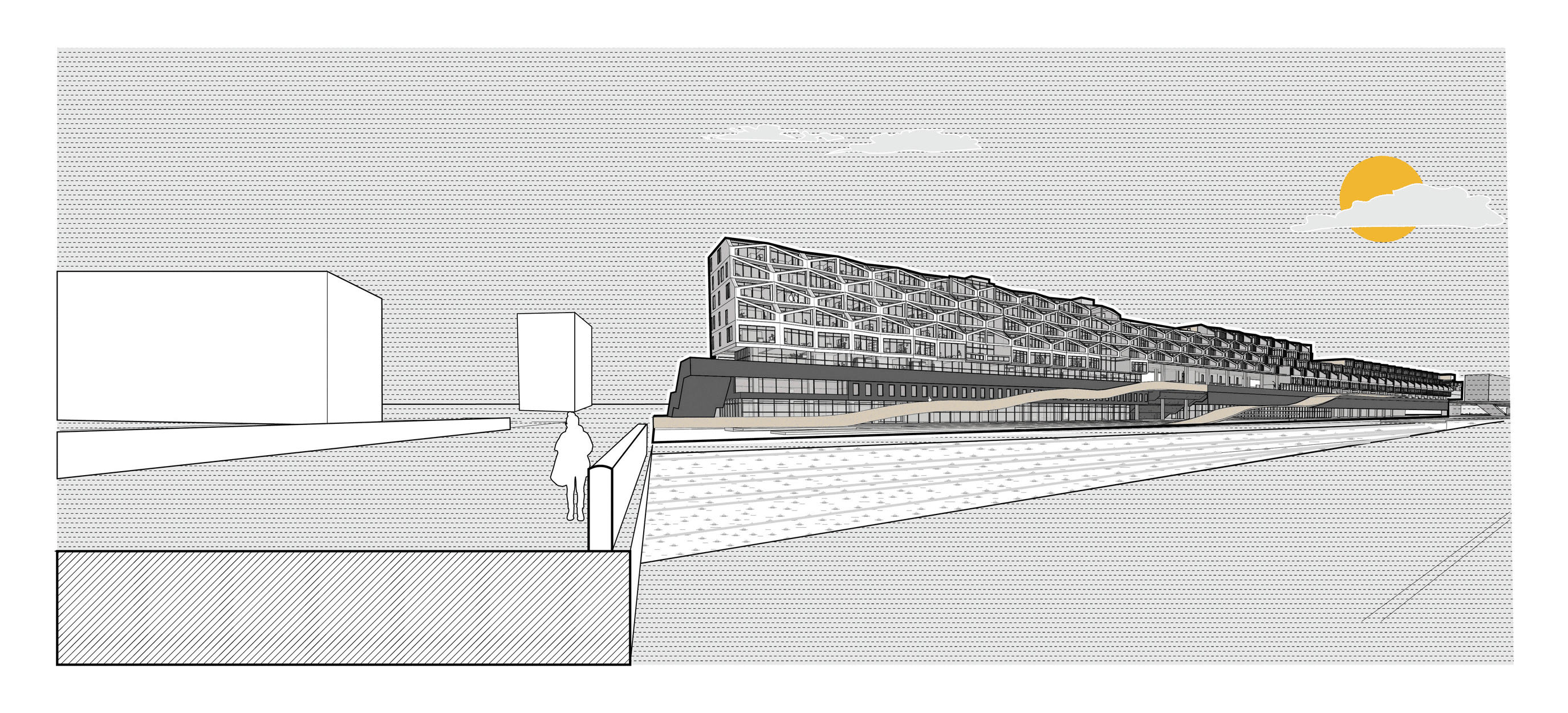
This is the south view from Dufferin street looking north.
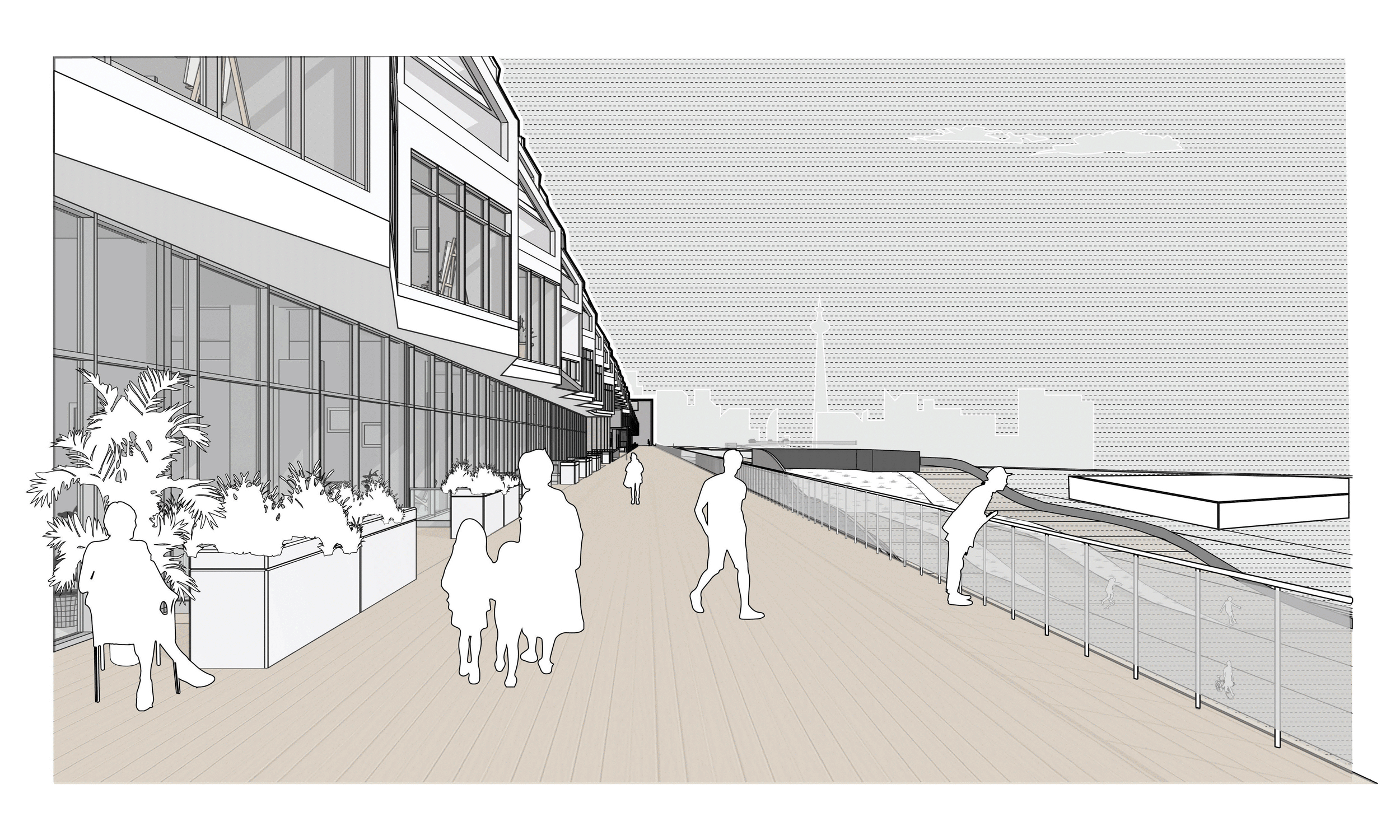
This is a view looking East towards the downtown, where we activate this elevated pedestrian walkway with Live / work units. Along this path, the public has access to these protected south views, and by accessing the ramps down one can cross the transit corridors to the south to the exhibition.
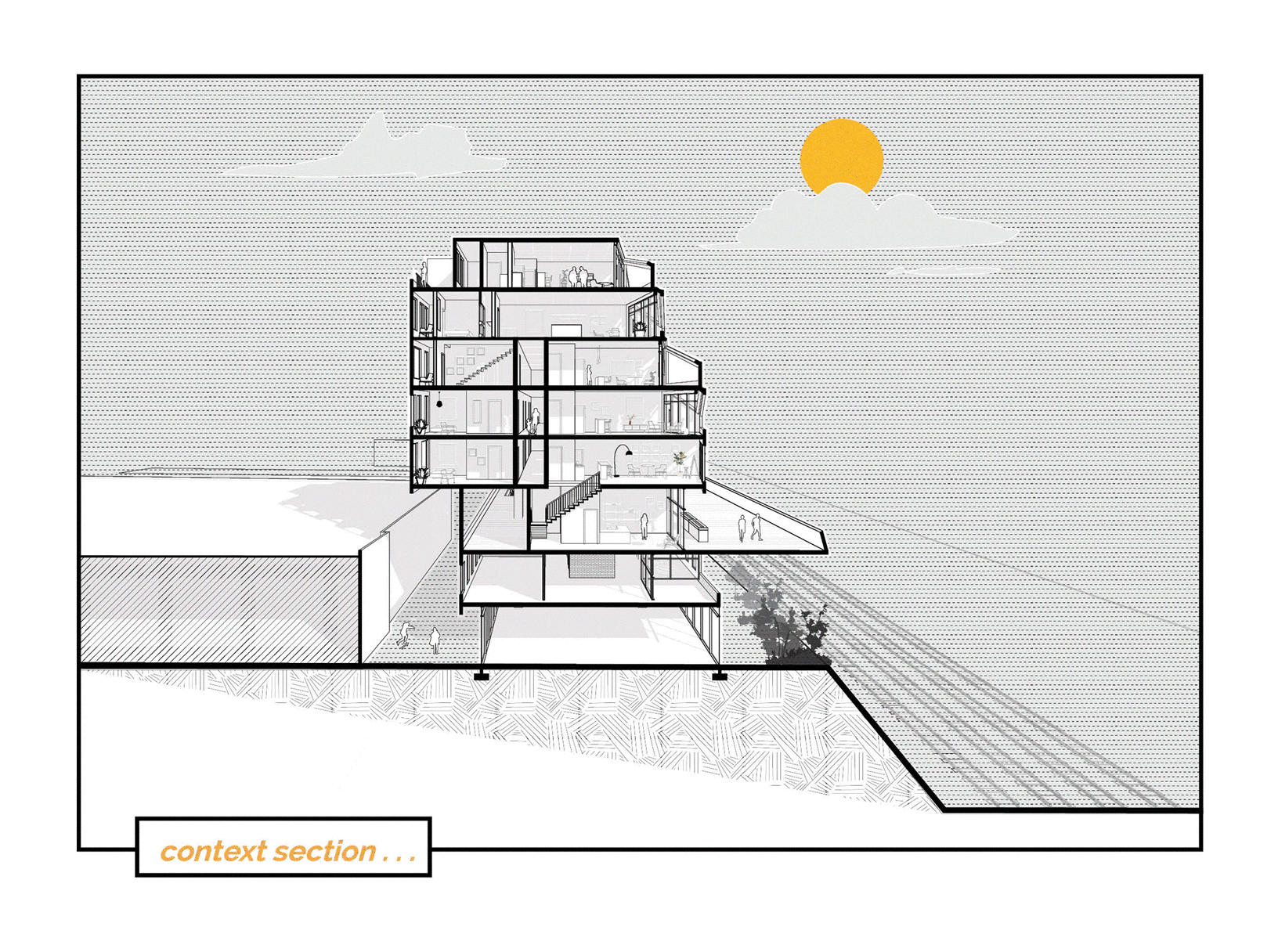
The site’s relationship adjacent to the GO Train corridor and Gardiner Expressway allow for no visual obstructions to the south for the residential units. The arterial corridor will maintain that the site will get maximized sunlight and south views to the waterfront.
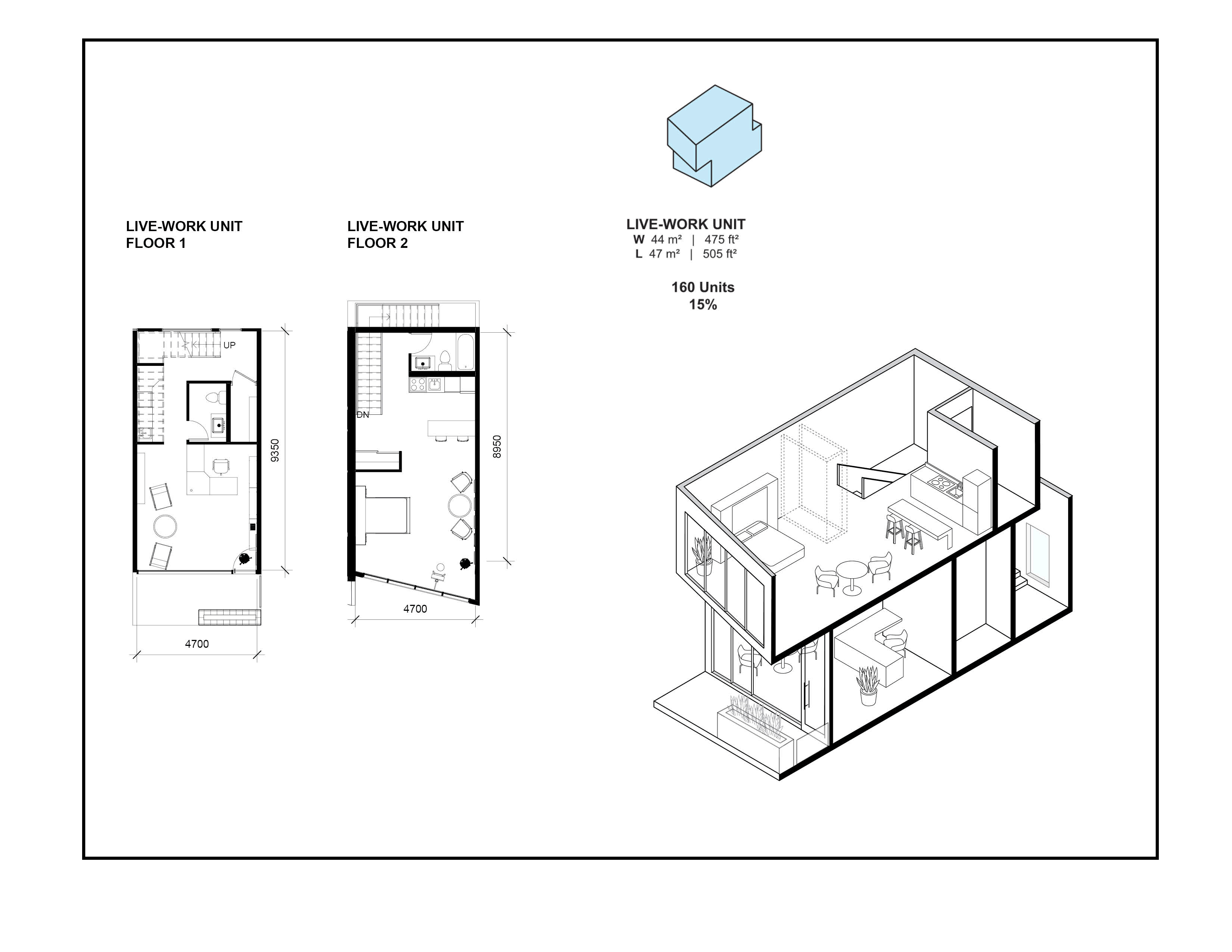
There are four unit types. Live-work, which makes up 15% of 1100 total units we are providing, flow-through units which comprise of 25%, and two types of 1-bedroom units which makes up 60% to accommodate for young professionals.
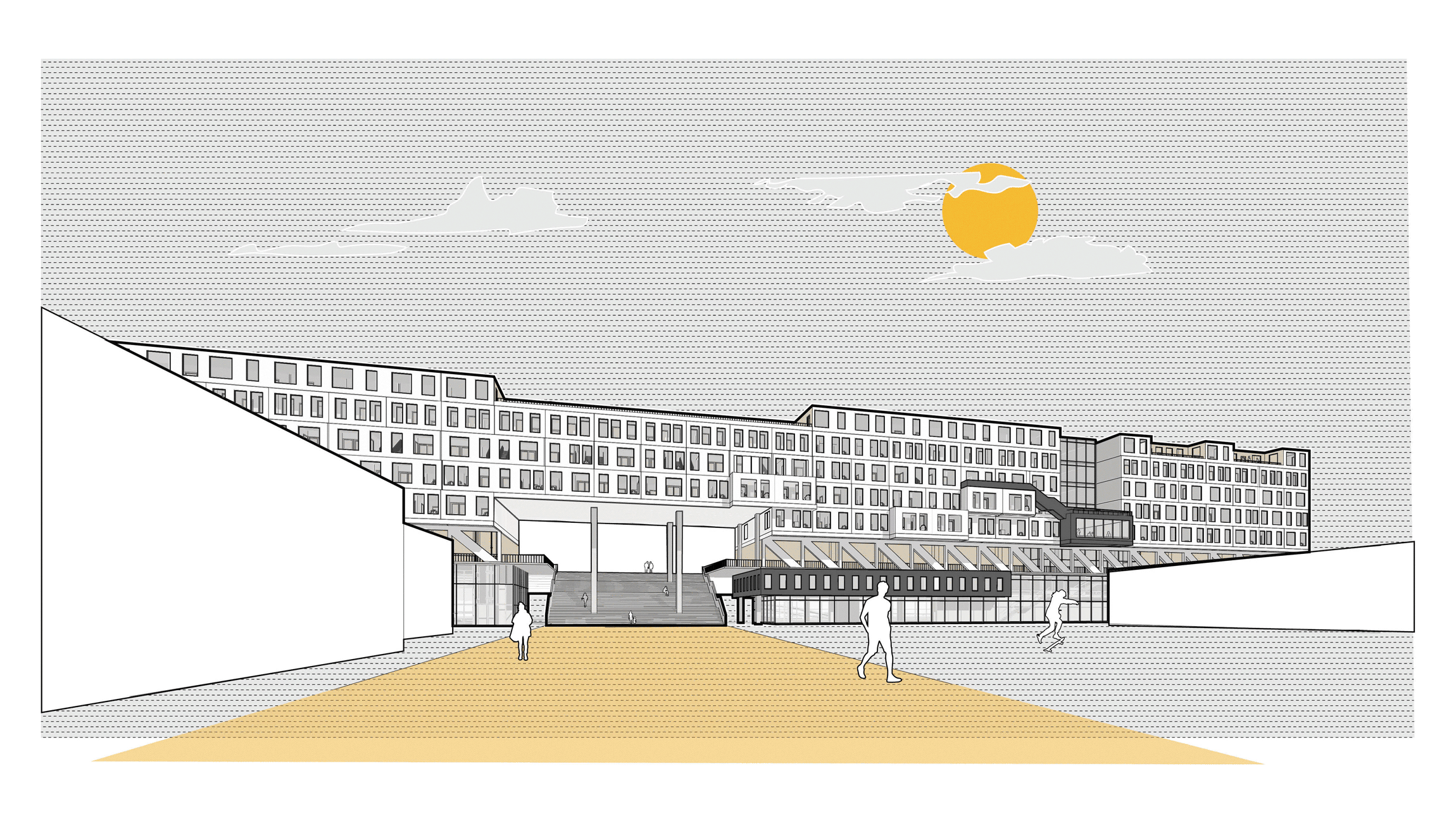
This is the north view from Mowat street looking south.