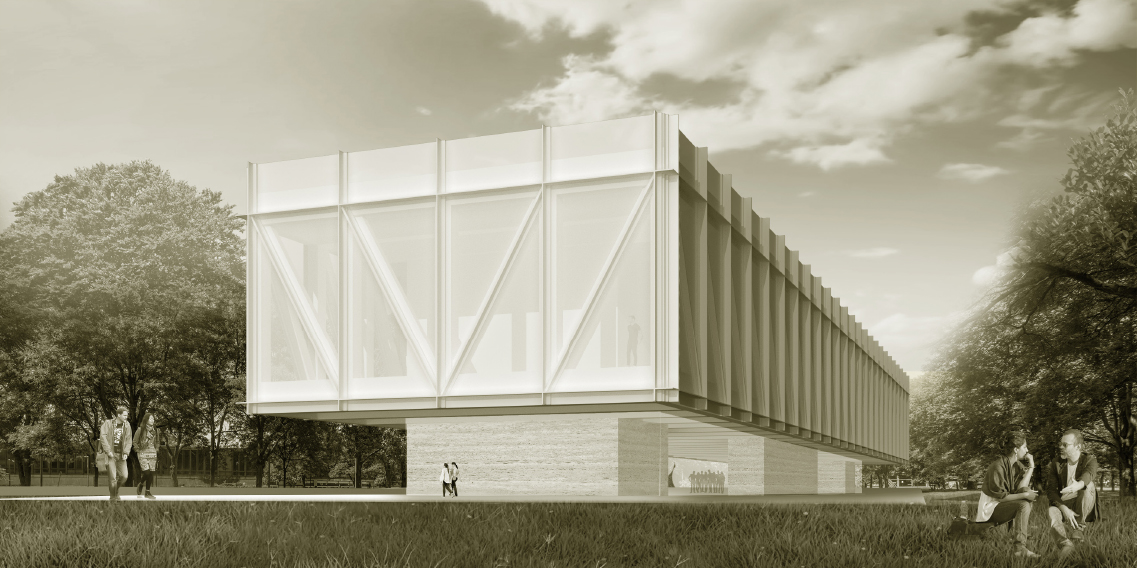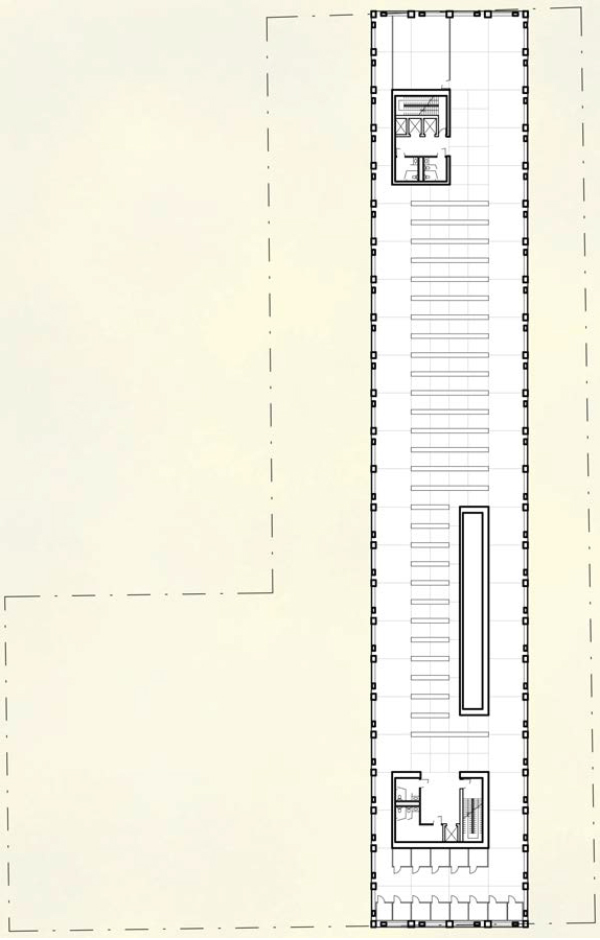Isra Syed, Xin Zhou, Sakeenah Numberdar, Johann Almeida, Eisha Mueed
The Mies Memorial Library:
A Reflective Legacy
The design intention of the Mies Memorial Library is to create visual transparency and openness allowing students to view Mies’ legacy from anywhere in the IIT campus. This is achieved through the application of a “core of knowledge” within the building, which contains the mies collection “suspended” above the open book collection in a vertical stack, establishing a centrally defined space that the rest of the building folds around, allowing users of the building to be immersed in Mies and his works. The use of a strategically placed mirror ceiling above the archive creates a constant ‘presence’ of Mies’ work on the interior and exterior of the library through the visual connection created by the reflections. The plan is defined by Mies’ original 24’ x 24’ plan for the campus with a structural arrangement of slender columns that further emphasize the ‘floating elements’ in a tall space. Furthermore, the slender columns create a celebratory procession visually leading through the entirety of the library. To achieve the idea of floating planes in the plan of the library, the surrounding walls of the core are extended beyond the exterior walls of the building. This design move creates a prominent and highlighted entrance while achieving continuity in the plan similar to Mies’ earlier works. Since the design intends to create transparency and lightness through its floating elements, the materiality of the elements reflect that, with the prominent materials being steel, glass, and white marble. The marble although heavy in it’s characteristics adds solidity, however, visually supports the design intention through its aesthetic qualities.
The Mies Memorial Library:
A Reflective Legacy
The design intention of the Mies Memorial Library is to create visual transparency and openness allowing students to view Mies’ legacy from anywhere in the IIT campus. This is achieved through the application of a “core of knowledge” within the building, which contains the mies collection “suspended” above the open book collection in a vertical stack, establishing a centrally defined space that the rest of the building folds around, allowing users of the building to be immersed in Mies and his works. The use of a strategically placed mirror ceiling above the archive creates a constant ‘presence’ of Mies’ work on the interior and exterior of the library through the visual connection created by the reflections. The plan is defined by Mies’ original 24’ x 24’ plan for the campus with a structural arrangement of slender columns that further emphasize the ‘floating elements’ in a tall space. Furthermore, the slender columns create a celebratory procession visually leading through the entirety of the library. To achieve the idea of floating planes in the plan of the library, the surrounding walls of the core are extended beyond the exterior walls of the building. This design move creates a prominent and highlighted entrance while achieving continuity in the plan similar to Mies’ earlier works. Since the design intends to create transparency and lightness through its floating elements, the materiality of the elements reflect that, with the prominent materials being steel, glass, and white marble. The marble although heavy in it’s characteristics adds solidity, however, visually supports the design intention through its aesthetic qualities.



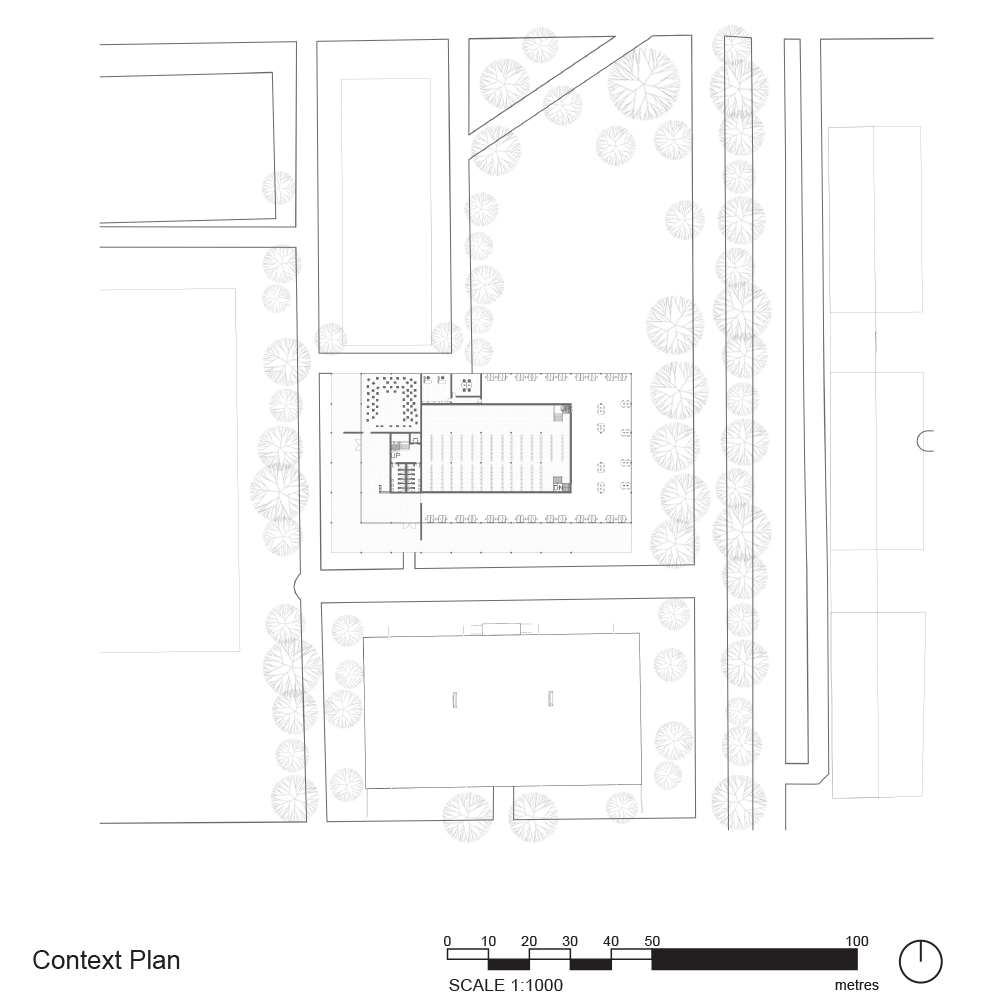




Roni Eli Fraimovich, Kevin Hioe, Haoning Zhao, Khang Le
The Mies Memorial Library: Lattice
The heart of the IIT Campus is home to a selection of Mies Van Der Rohe’s architecture creations. Celebrating the legacy of Mies is not answered simply by mimicking his architectural style but rather by showcasing the projects that he has designed throughout his lifetime. Therefore, our interpretation of the “Mies Memorial Library” is one that emphasizes its surroundings rather than itself: a building that displays other buildings. The intentions of our project are driven by site characteristics, such as the varying structural grids that make up the campus and the famous Crown Hall. This grid makes up the forefront of our buildings design and is a motif that is repeated in order to achieve the harmony of public and private spaces within the building. Additionally, our program arrangement and organization further supports our intention of celebrating the design of the IIT Campus. The varying reading rooms are arranged along the perimeter of the building in order to emphasize the views that surround the campus, which range from Crown Hall, Siegel Hall, and the Paul V. Gavin Library
The Mies Memorial Library: Lattice
The heart of the IIT Campus is home to a selection of Mies Van Der Rohe’s architecture creations. Celebrating the legacy of Mies is not answered simply by mimicking his architectural style but rather by showcasing the projects that he has designed throughout his lifetime. Therefore, our interpretation of the “Mies Memorial Library” is one that emphasizes its surroundings rather than itself: a building that displays other buildings. The intentions of our project are driven by site characteristics, such as the varying structural grids that make up the campus and the famous Crown Hall. This grid makes up the forefront of our buildings design and is a motif that is repeated in order to achieve the harmony of public and private spaces within the building. Additionally, our program arrangement and organization further supports our intention of celebrating the design of the IIT Campus. The varying reading rooms are arranged along the perimeter of the building in order to emphasize the views that surround the campus, which range from Crown Hall, Siegel Hall, and the Paul V. Gavin Library


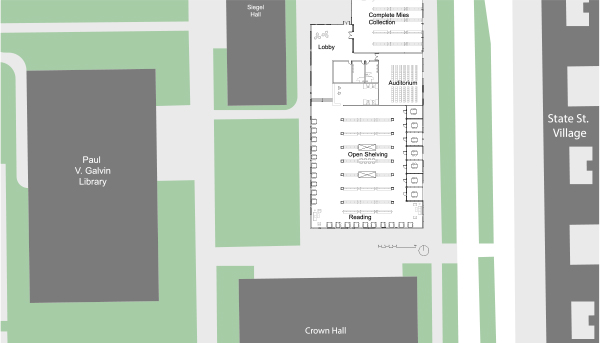

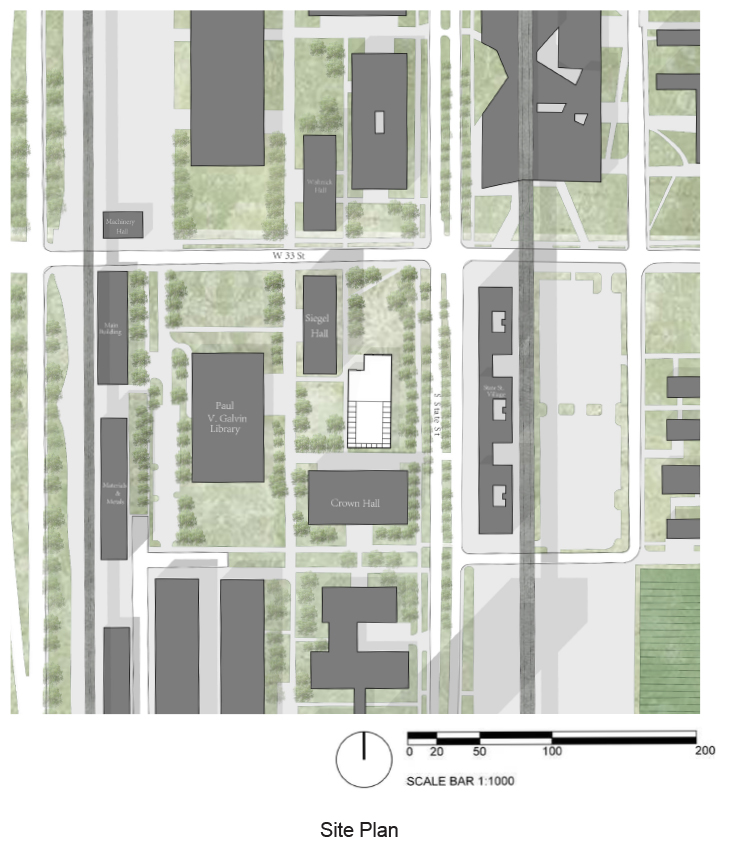



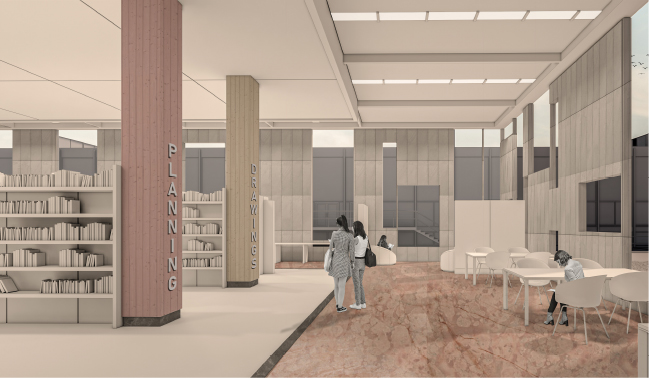
Natalie Cheung, Briana Decina, Sam Hardwicke, Monica Li, Stenzo Martin
The Mies Memorial Library:
Library for the People
The Mies Memorial Library is a celebration of the famed architect. Using principles from both early and late Miesian architecture, we’ve created a library for the people. The library plan provides free flowing circulation. The shelving slip past each other, taking inspiration from the Barcelona pavilion. The program is organized using both concentric symmetry and diagonal direction. This approach allows the experience of light around the perimeter while also, protecting the books. The transparent glass box protects the Mies archival pieces, as well as provides visual public access to these unique pieces that are often behind closed doors. The glass structure symbolizes the ethos that we wanted to achieve with this library, a contemporary take on the traditional model. Mies often created architecture that highlighted the connection of the interior and exterior as opposed to its separation. We sought to create a space that subscribed to that same philosophy, a sense of connection that allowed all to celebrate the work of Mies Van Der Rohe.
The Mies Memorial Library:
Library for the People
The Mies Memorial Library is a celebration of the famed architect. Using principles from both early and late Miesian architecture, we’ve created a library for the people. The library plan provides free flowing circulation. The shelving slip past each other, taking inspiration from the Barcelona pavilion. The program is organized using both concentric symmetry and diagonal direction. This approach allows the experience of light around the perimeter while also, protecting the books. The transparent glass box protects the Mies archival pieces, as well as provides visual public access to these unique pieces that are often behind closed doors. The glass structure symbolizes the ethos that we wanted to achieve with this library, a contemporary take on the traditional model. Mies often created architecture that highlighted the connection of the interior and exterior as opposed to its separation. We sought to create a space that subscribed to that same philosophy, a sense of connection that allowed all to celebrate the work of Mies Van Der Rohe.




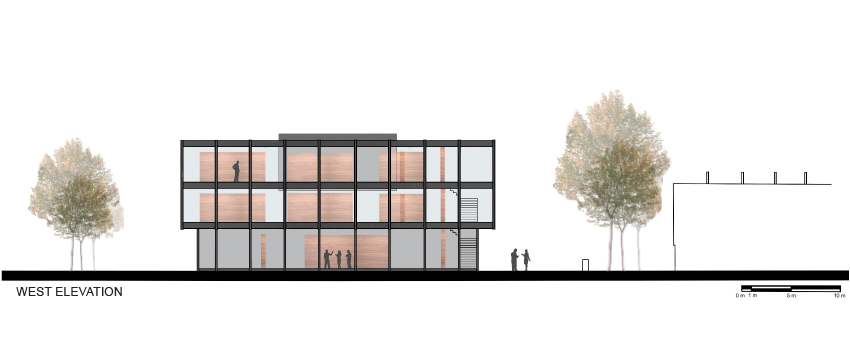



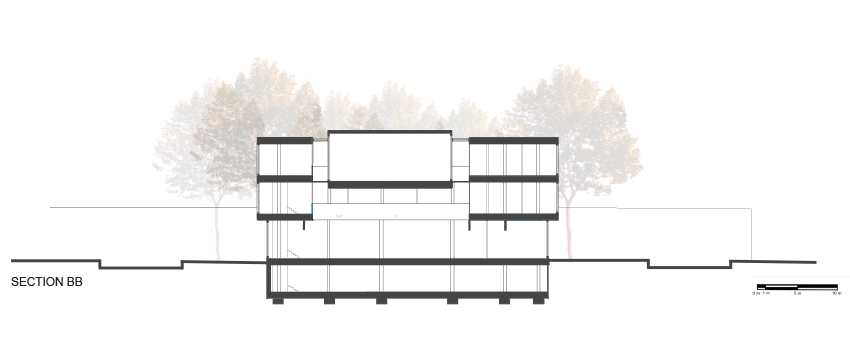





Annabel Fok,Andrea Bancod,Cristina Talle,Gelan Mi, Sam Oveissi
The Mies Memorial Library:
An Ode to Mies
The Mies Memorial Library celebrates Mies van der Rohe’s architectural philosophy in a contemporary expression. It aims to revive his original intentions for the campus master plan that places an emphasis on the symmetry of masses, as a way of tribute to him. While capturing the spirit of Miesian architecture, it serves as an extension of the path adjacent to Siegel Hall. The circular form of the courtyard is influenced by the building’s centralized location, being surrounded by various buildings designed by Mies van der Rohe himself. Simultaneously, this contrast between solid and void accentuates the exterior circulation space that connects the building to the campus paths and allows pedestrians more flexibility in navigating the new library. The building is programmed in a way that breaks the library, study/reading stations, and Mies’ collection into two floors, while altogether surrounding the circular courtyard. The courtyard ties together the various activities from within the library. With a glass exterior from within the courtyard, visitors are provided to the interior spaces and vice versa. Clerestory glass wraps around the lower level allows for daylighting while accentuates the “floating” upper level mass, creating a visual effect typically featured in several of Mies’ works.
The Mies Memorial Library:
An Ode to Mies
The Mies Memorial Library celebrates Mies van der Rohe’s architectural philosophy in a contemporary expression. It aims to revive his original intentions for the campus master plan that places an emphasis on the symmetry of masses, as a way of tribute to him. While capturing the spirit of Miesian architecture, it serves as an extension of the path adjacent to Siegel Hall. The circular form of the courtyard is influenced by the building’s centralized location, being surrounded by various buildings designed by Mies van der Rohe himself. Simultaneously, this contrast between solid and void accentuates the exterior circulation space that connects the building to the campus paths and allows pedestrians more flexibility in navigating the new library. The building is programmed in a way that breaks the library, study/reading stations, and Mies’ collection into two floors, while altogether surrounding the circular courtyard. The courtyard ties together the various activities from within the library. With a glass exterior from within the courtyard, visitors are provided to the interior spaces and vice versa. Clerestory glass wraps around the lower level allows for daylighting while accentuates the “floating” upper level mass, creating a visual effect typically featured in several of Mies’ works.






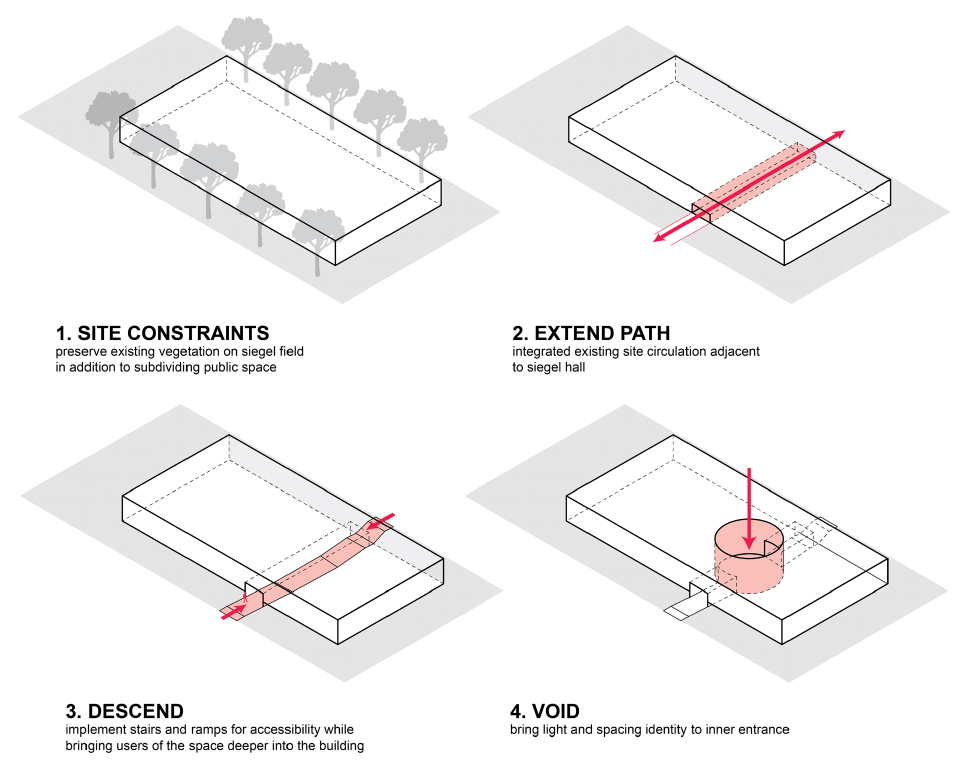


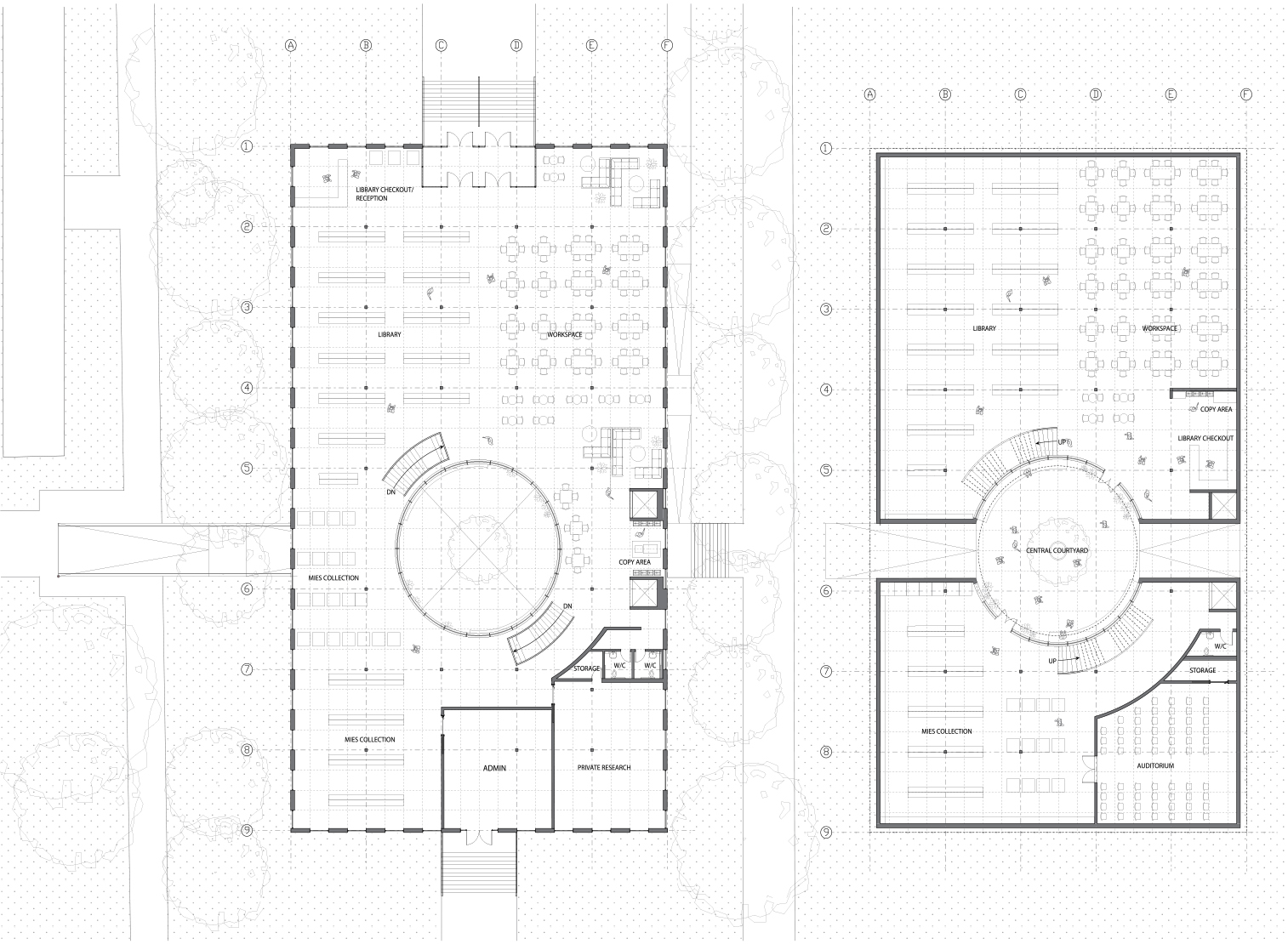
Keithleen Garcia, Cooper Hollett, Christian Maidankine, Jasmine Thomas, Hieu Tran
The Mies Memorial Library: miesian bar
The Mies Memorial Library is an opportunity to not only house the work of the famed architect, but also to act as a continuation of his design dogma. His work is known to express the epoch it is in–highlighting the steel form from the 20th century. This proposal continues to express the current period by using contemporary materials, structures, and program. The new building is situated on Site 2, and fills the north-south axis. The site has been developed over a grid organization, a method which Mies used for his works. The modules and proportions are continued throughout the building, organizing the spaces, openings, and material finishes. The gridded bar is lifted over the site, allowing for people on campus to easily move across the site and under the building. The glazed ground plane is almost invisible, blurring the boundaries between the campus and building. As the building has been lifted, so has green space–onto the roof plane, providing exterior space for those a part of the IIT community. A clear and concise design has been developed to house the work of an architect whose work is based on clarity. It fits amongst the master plan of the campus and will allow for IIT to expand into its contemporary context.
The Mies Memorial Library: miesian bar
The Mies Memorial Library is an opportunity to not only house the work of the famed architect, but also to act as a continuation of his design dogma. His work is known to express the epoch it is in–highlighting the steel form from the 20th century. This proposal continues to express the current period by using contemporary materials, structures, and program. The new building is situated on Site 2, and fills the north-south axis. The site has been developed over a grid organization, a method which Mies used for his works. The modules and proportions are continued throughout the building, organizing the spaces, openings, and material finishes. The gridded bar is lifted over the site, allowing for people on campus to easily move across the site and under the building. The glazed ground plane is almost invisible, blurring the boundaries between the campus and building. As the building has been lifted, so has green space–onto the roof plane, providing exterior space for those a part of the IIT community. A clear and concise design has been developed to house the work of an architect whose work is based on clarity. It fits amongst the master plan of the campus and will allow for IIT to expand into its contemporary context.
