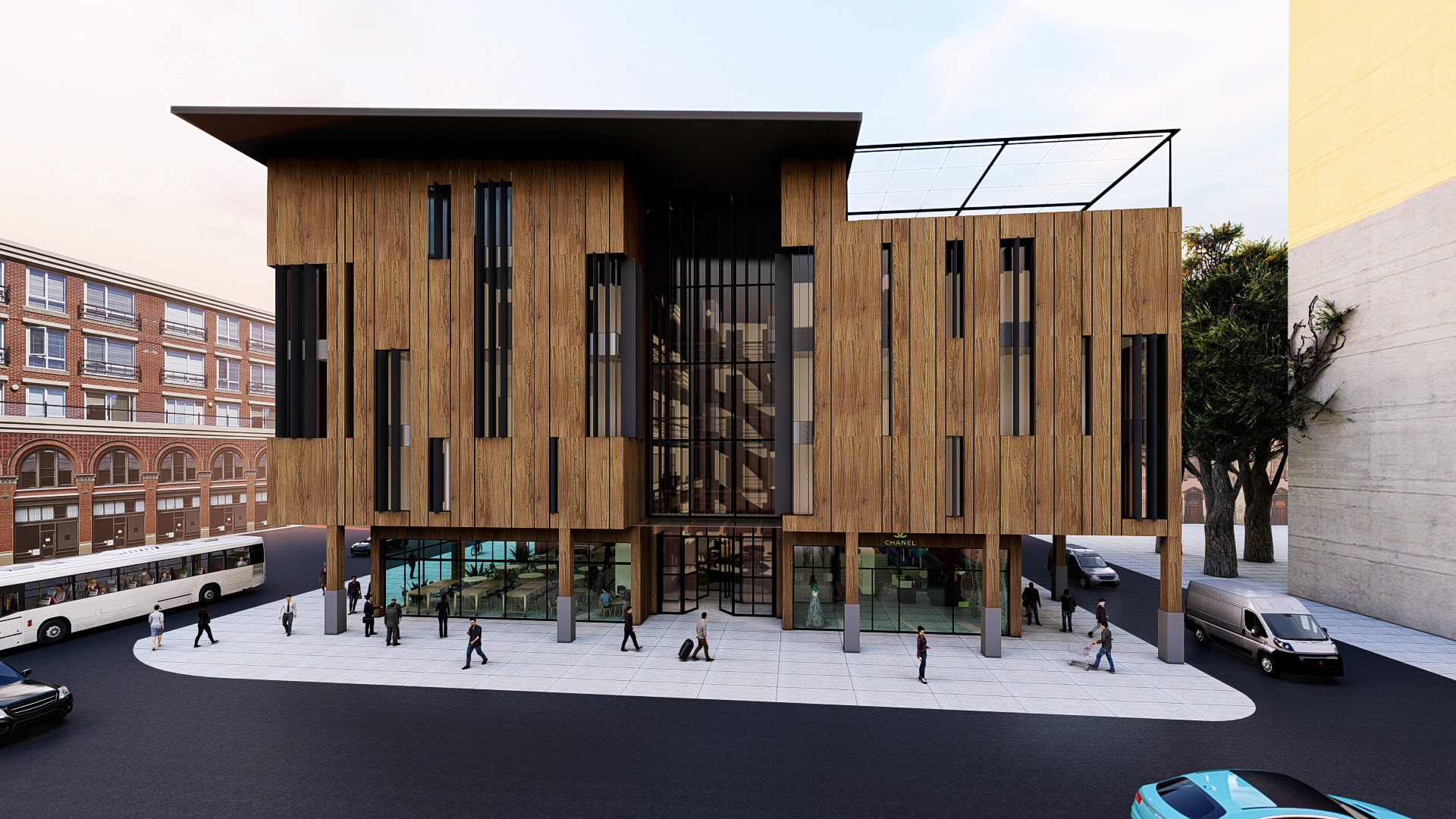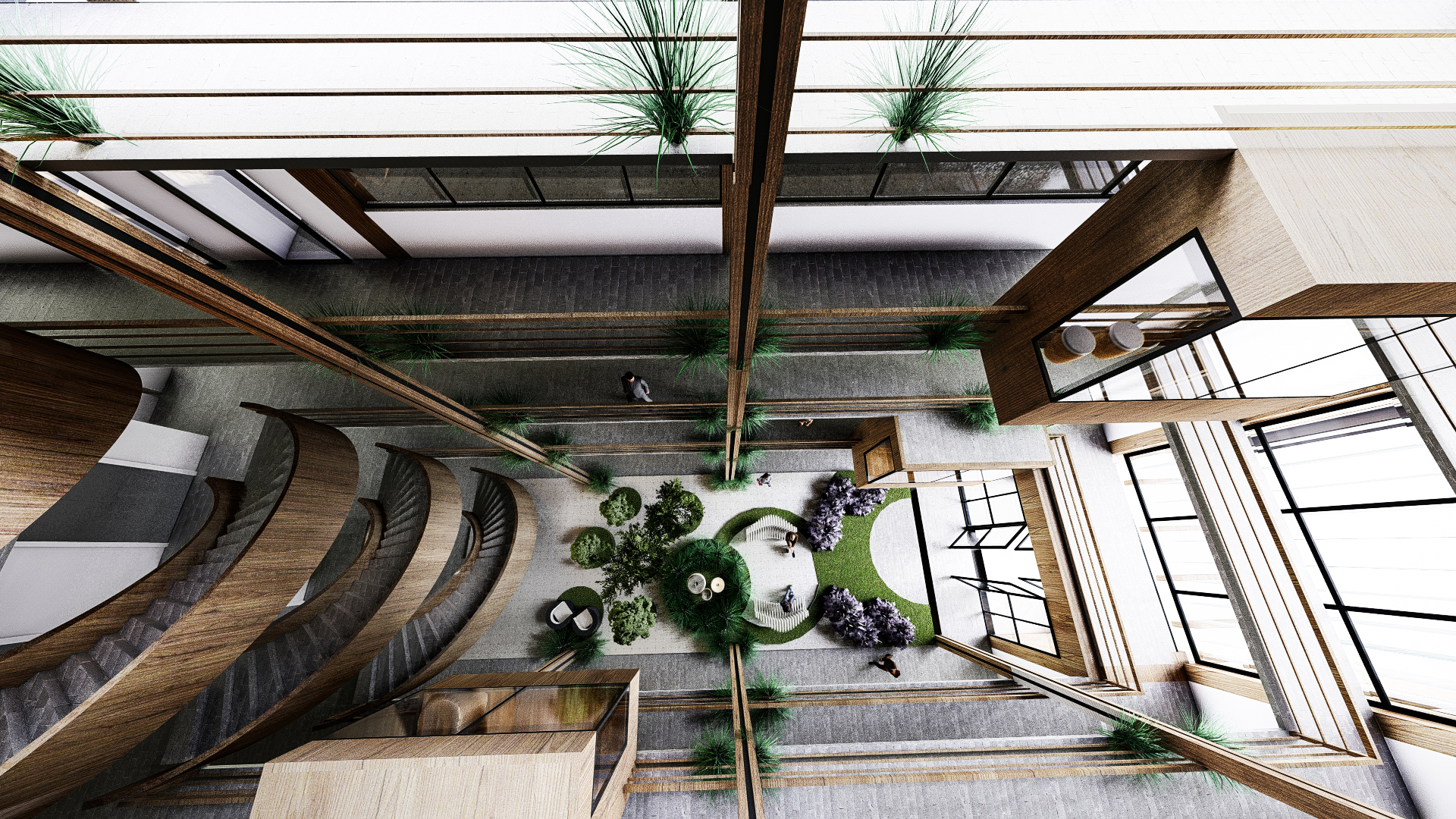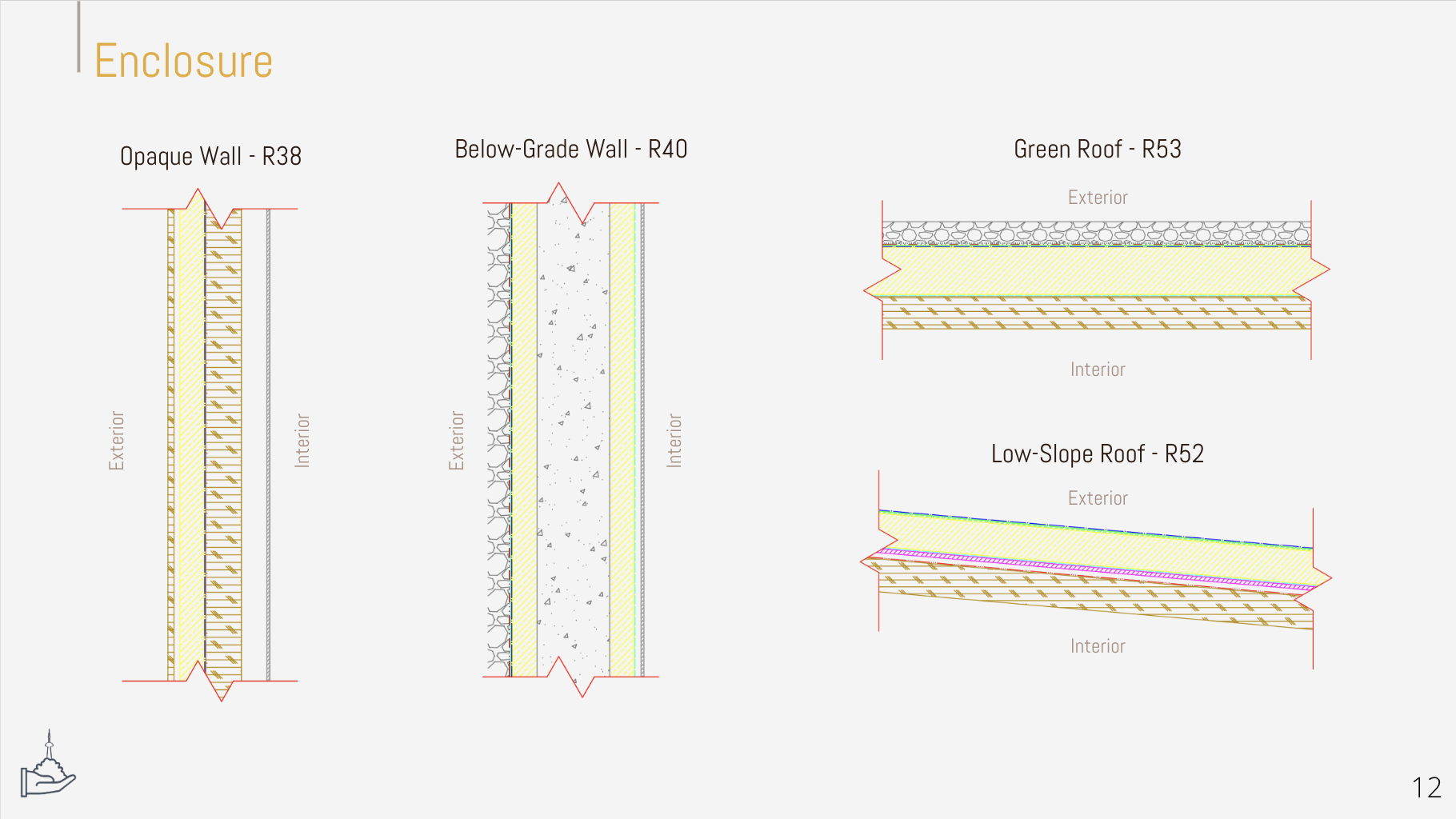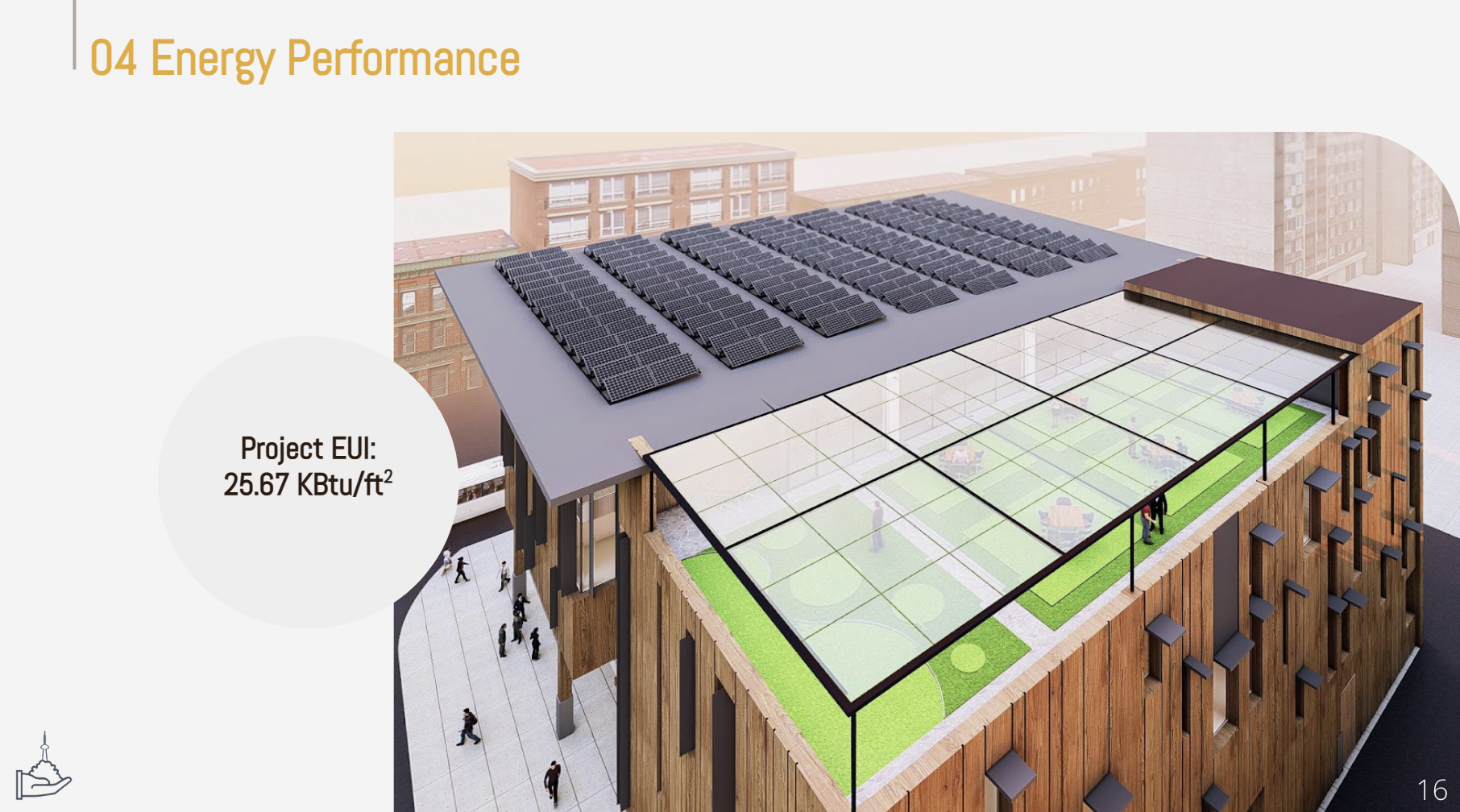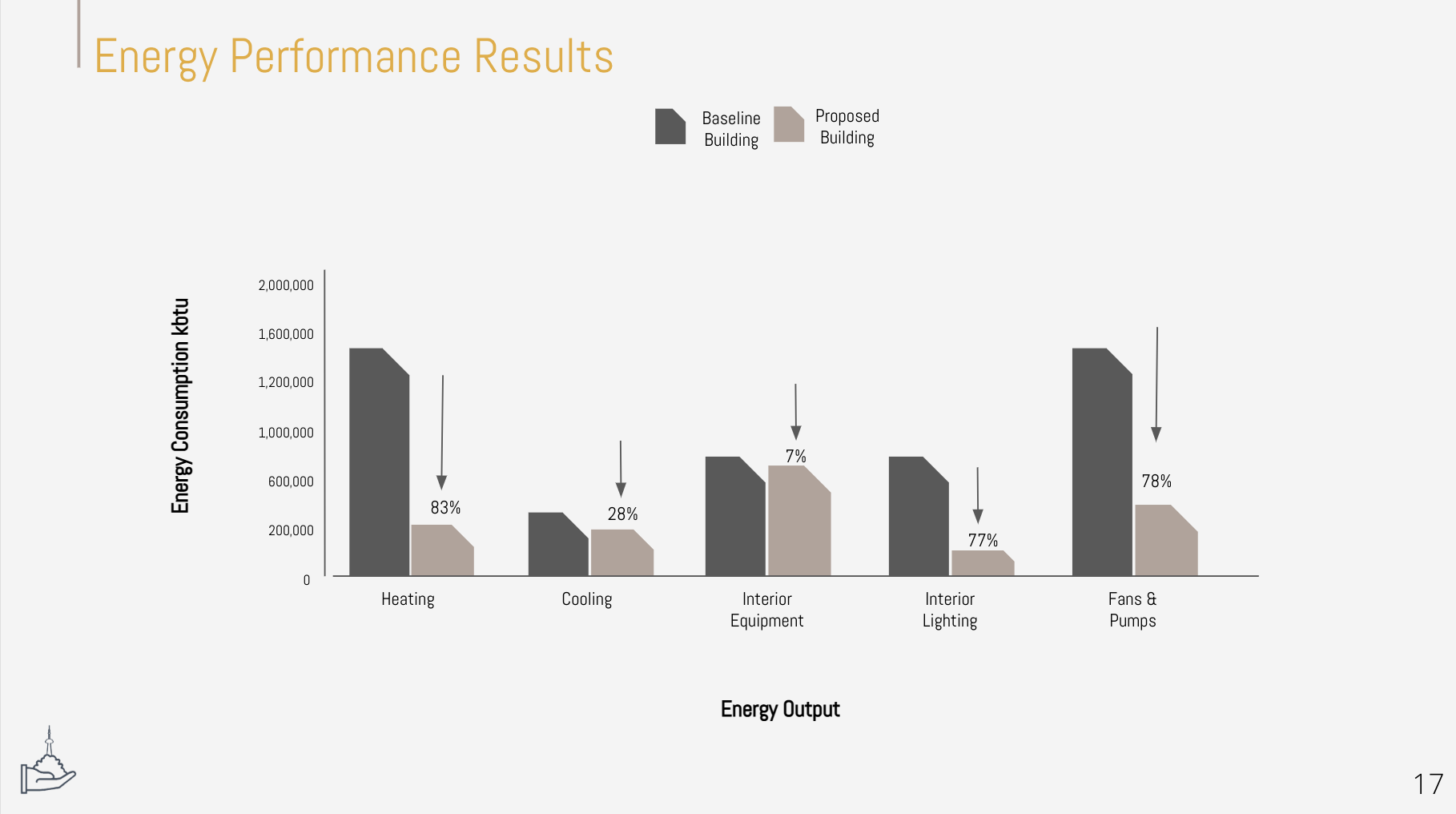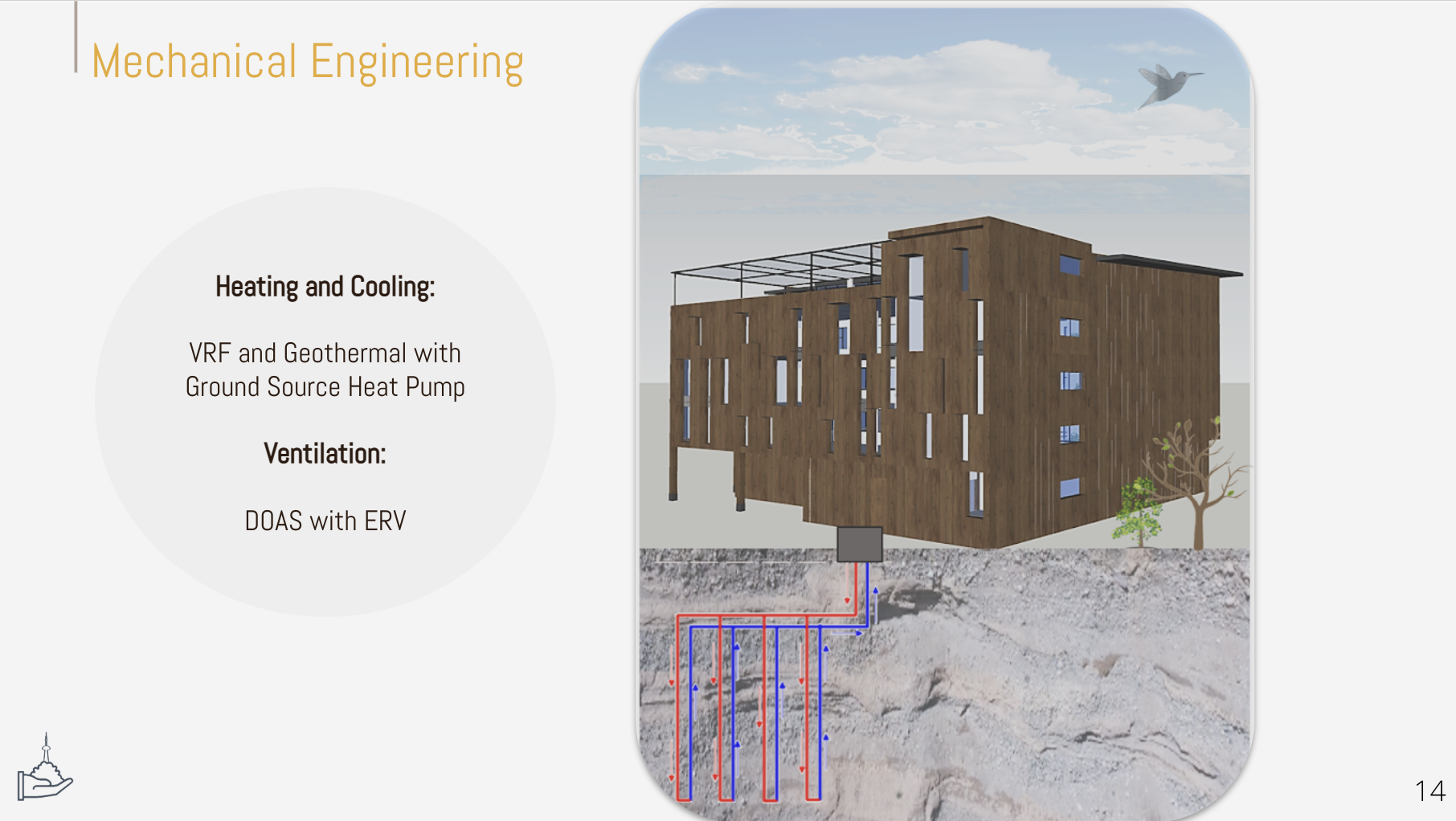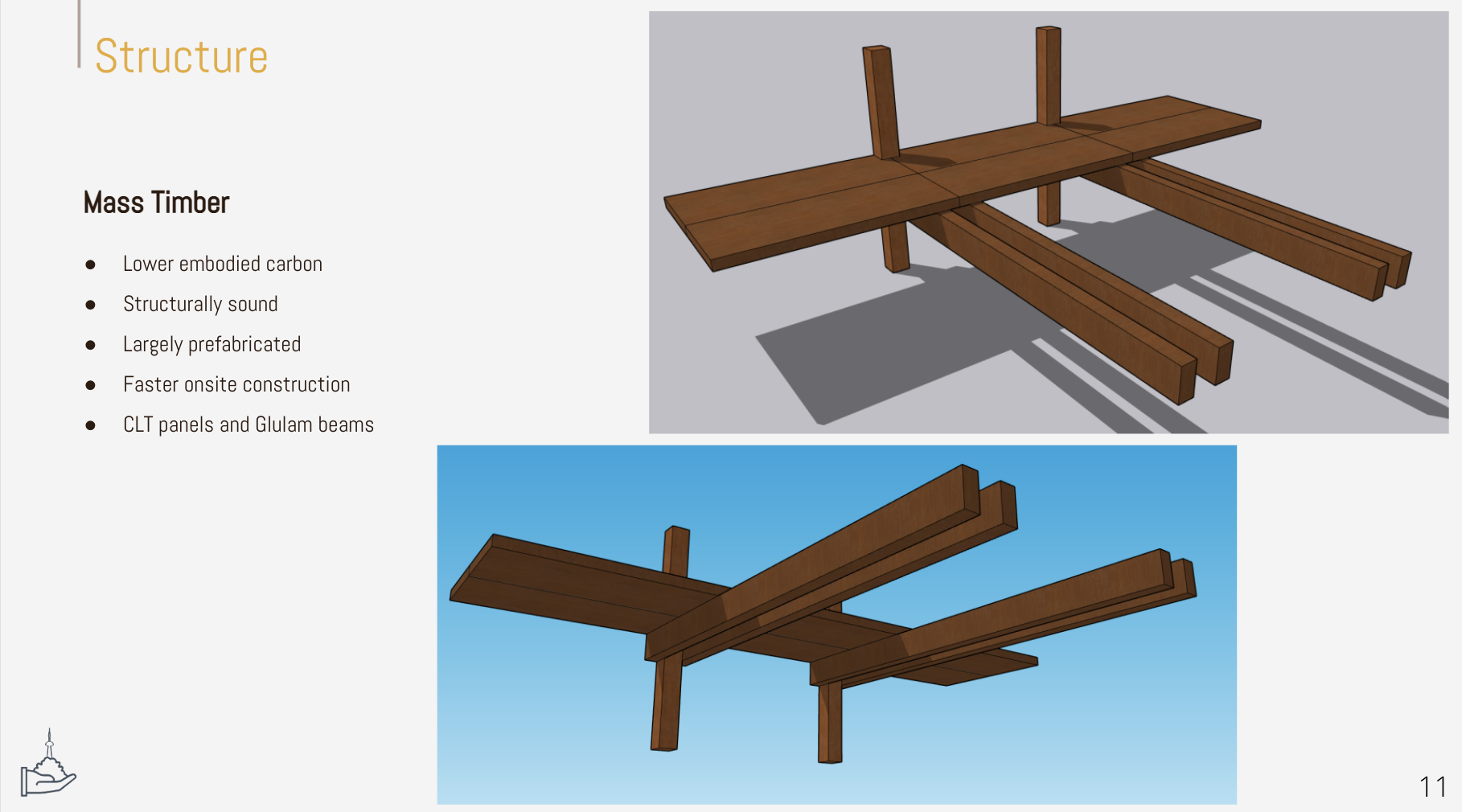Millie Jacobs, Fatma Osman, Jesse Osmond, Shristi Bhusal, Yanchao Li
Zero Energy Building Design Project:
Zero Energy Building Design Project:
101-111 Gerrard Street East Office Building
On the boundaries of the Toronto Metropolitan University campus, 101-111 Gerrard Street East offers a rare opportunity to design and build an innovative net-zero building in the heart of downtown Toronto. With a population of 2.9 million people, Toronto, Canada's largest city, must play a part in driving the country toward a cleaner future.
Sprout Building intended to develop an innovative and creative net-zero office building with a focus on biophilic architecture and renewable energy. The goal was to encourage other developments to follow suit and pursue a more environmentally friendly approach to construction in Toronto. The strategies were a collaborative effort to create a one-of-a-kind and effective building, with special consideration given to occupant health and well-being, utilizing skills from the team members' diverse backgrounds.
To meet all of the building's energy demands, the design incorporates a Dedicated Outdoor Air System (DOAS) with a high-efficiency Energy Recovery Ventilator (ERV) as well as renewable energy sources such as geothermal and solar energy. For its natural aesthetic, structural integrity, and lower embodied carbon, the structure is built from mass timber, which includes glulam columns and beams as well as CLT panels. The building envelope was carefully considered to ensure that it was as high-performing as feasible in order to achieve net-zero energy.
Sprout Building intended to develop an innovative and creative net-zero office building with a focus on biophilic architecture and renewable energy. The goal was to encourage other developments to follow suit and pursue a more environmentally friendly approach to construction in Toronto. The strategies were a collaborative effort to create a one-of-a-kind and effective building, with special consideration given to occupant health and well-being, utilizing skills from the team members' diverse backgrounds.
To meet all of the building's energy demands, the design incorporates a Dedicated Outdoor Air System (DOAS) with a high-efficiency Energy Recovery Ventilator (ERV) as well as renewable energy sources such as geothermal and solar energy. For its natural aesthetic, structural integrity, and lower embodied carbon, the structure is built from mass timber, which includes glulam columns and beams as well as CLT panels. The building envelope was carefully considered to ensure that it was as high-performing as feasible in order to achieve net-zero energy.
