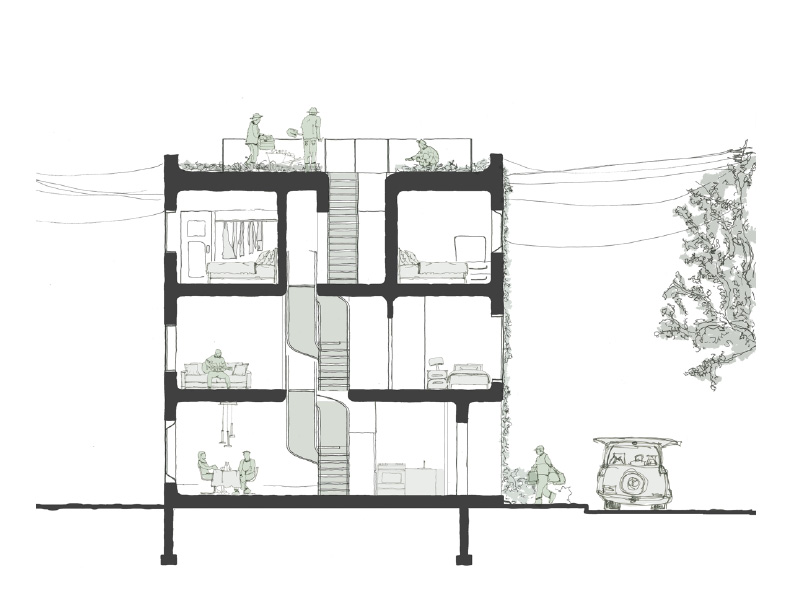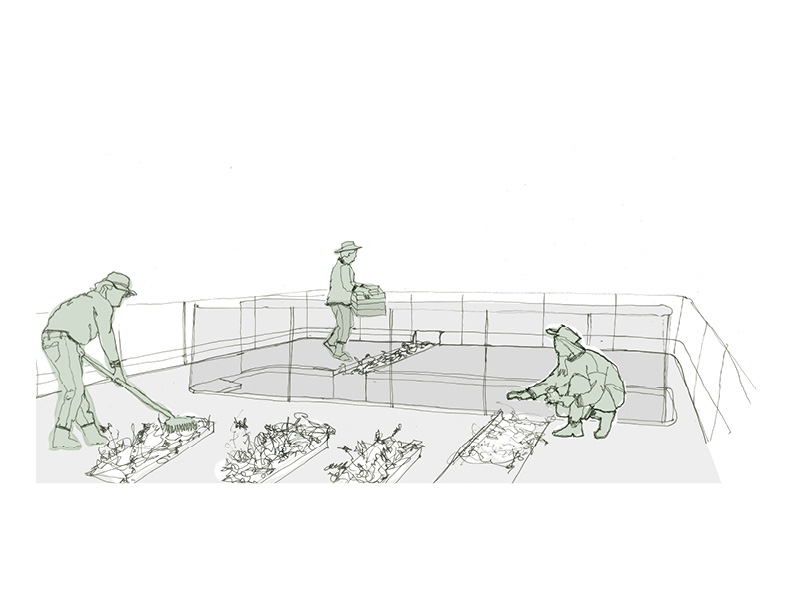THIRD YEAR UNDERGRADUATE
Nicholas Kisil—Creative Infill Award
![]()
Nicholas Kisil—Creative Infill Award

About the Award
Creative Infill Award:
This award will have demonstrated, through submission of a studio project, a high level of design merit that incorporates creative, thoughtful, and sustainable strategies in an urban infill project.
Reconnecting Through Shared Space.
This laneway located in Stanley Park explores how Toronto can increase micro-density while addressing the growing problem of isolation among neighbors. The design uses a shared rooftop garden to create a space where residents from both units can meet, interact, and form a sense of community. Each unit became narrow while fitting onto this 6.45m wide site, so they are expanded vertically and open up on the third floor to the rooftop through a sunken stairwell that draws in light and air. The design takes inspiration from Japanese architecture, specifically the ways it handles compact urban sites and introduces light into tight spaces to create a home that feels both intimate and connected. Creative Infill Design Award. Nicholas Kisil. Stanley Park was once part of Toronto’s vast ravine system, shaped by the flow of Garrison Creek. Houses originally backed onto the creek, but as it became increasingly polluted, they began turning away from it. By the 1880s, the creek was filled in, leaving behind unstable and contaminated ground. In the early 1900s, the area was converted into a park to restore some of its natural character. Because the surrounding houses and zoning were already in place, the park ended up facing the backs of houses and garages until laneway housing was eventually permitted. This project aims to revitalize the area by reorienting attention toward the park and re- establishing a connection to the natural landscape that once defined it.
Creative Infill Award:
This award will have demonstrated, through submission of a studio project, a high level of design merit that incorporates creative, thoughtful, and sustainable strategies in an urban infill project.
Reconnecting Through Shared Space.
This laneway located in Stanley Park explores how Toronto can increase micro-density while addressing the growing problem of isolation among neighbors. The design uses a shared rooftop garden to create a space where residents from both units can meet, interact, and form a sense of community. Each unit became narrow while fitting onto this 6.45m wide site, so they are expanded vertically and open up on the third floor to the rooftop through a sunken stairwell that draws in light and air. The design takes inspiration from Japanese architecture, specifically the ways it handles compact urban sites and introduces light into tight spaces to create a home that feels both intimate and connected. Creative Infill Design Award. Nicholas Kisil. Stanley Park was once part of Toronto’s vast ravine system, shaped by the flow of Garrison Creek. Houses originally backed onto the creek, but as it became increasingly polluted, they began turning away from it. By the 1880s, the creek was filled in, leaving behind unstable and contaminated ground. In the early 1900s, the area was converted into a park to restore some of its natural character. Because the surrounding houses and zoning were already in place, the park ended up facing the backs of houses and garages until laneway housing was eventually permitted. This project aims to revitalize the area by reorienting attention toward the park and re- establishing a connection to the natural landscape that once defined it.


