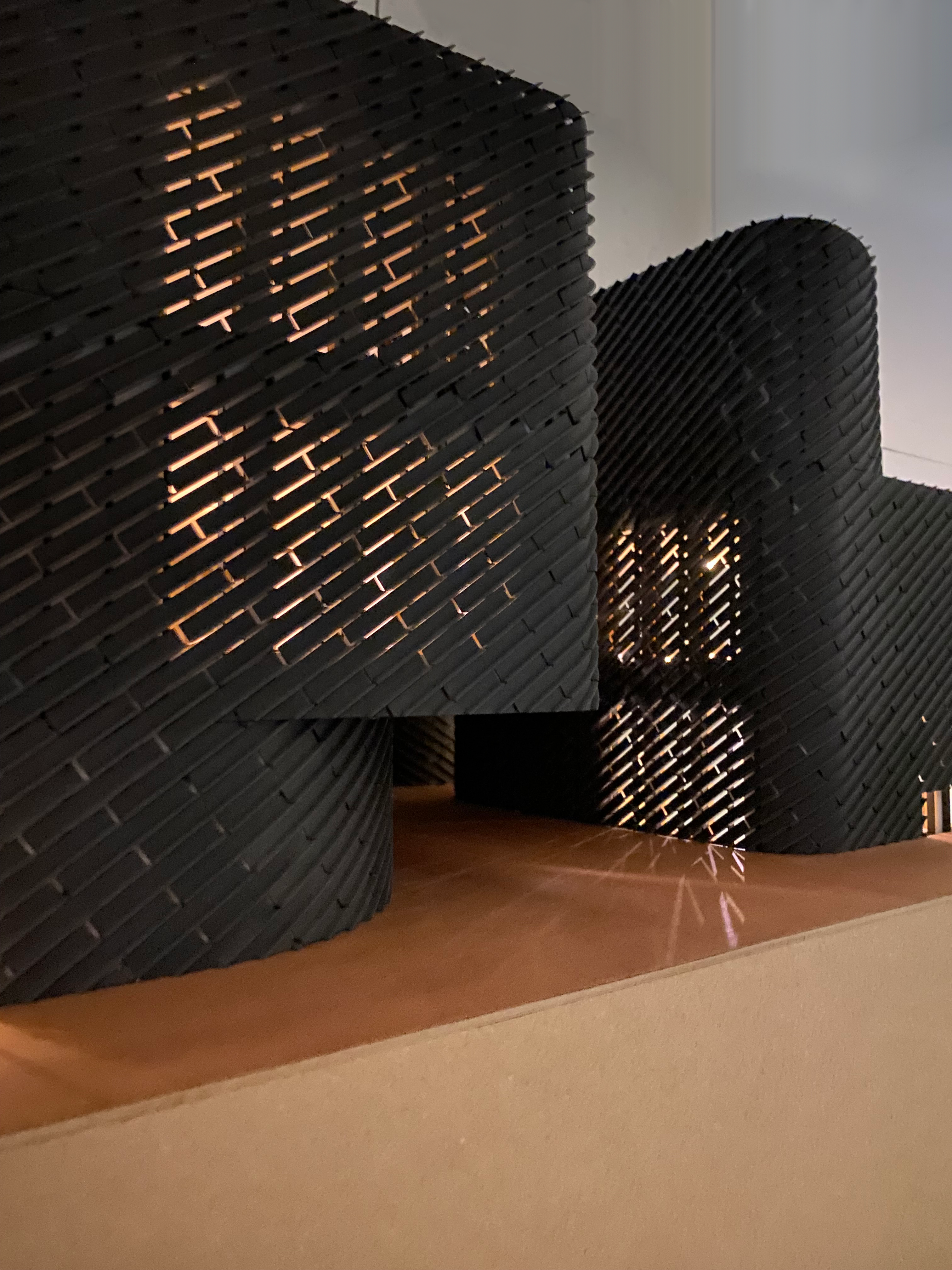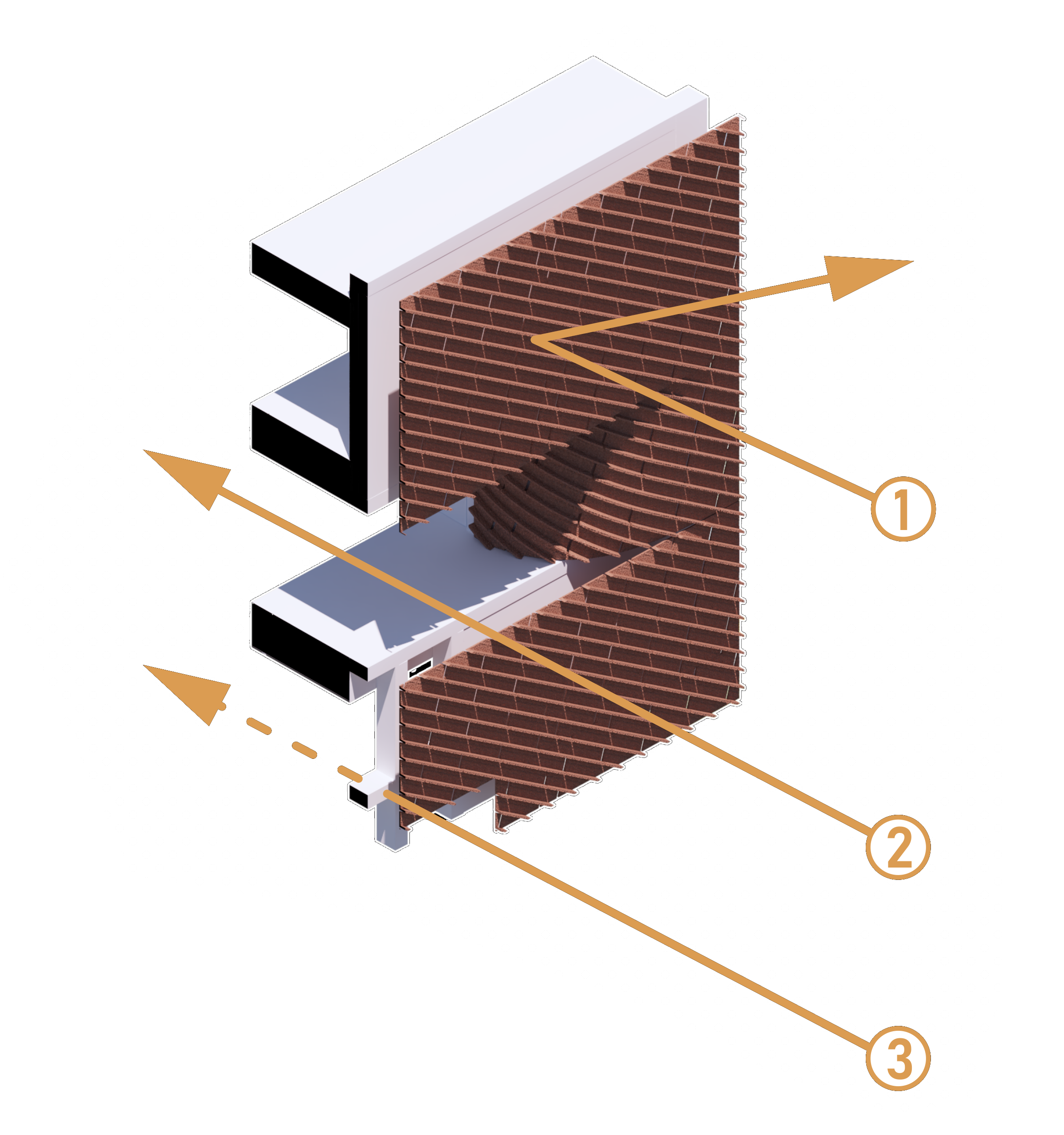UNDERGRADUATE
Noah Spivak—Frank Leva Memorial Award
![]()
Noah Spivak—Frank Leva Memorial Award

About the Award:
Award for an undergraduate student enrolled full time in the Department of Architectural Science.
HAMILTON AQUATIC CENTRE
Hamilton is a city that currently reflects its past need to function as a traveler’s town. Nowadays, the need for heavy transportation has declined, yet the city is still designed to accommodate cars before people. For the architecture in Hamilton to succeed, the city must change its focus to the human scale and prioritize the pedestrian. The Aquatic Centre’s role in Hamilton’s downtown core is to serve as a place for the community to come together in a safe, relaxed, and regenerative environment.
The design places the person at the center of the universe as they are used to determine how the building is programmed in regards to layout and circulation. The façade is then used to create a connection that engages people from the street and privacy where needed to create a sense of security in this sacred space. Erosion is a driving influence behind the form of the facade taking factors such as activity, visual connections, and light as eroding forces acting upon the building.
1. Light a views don’t penetrate this portion on the facade.
2. Light and views fully penetrate to connect interior programs to exteior.
3. Light and views diffused to create provacy and shade for this program .
Sustainable Systems
The design of the facade as well as several other formal and technical components add to the sustainability of the project. Multiple passive strategies such as the construction of the wall assemblies, stack effect, and a double-skin facade are implemented. The wall assembly consists of a layer of rigid insulation wrapping the entire exterior side of the envelope. This adds to a much higher r-value ensuring the building will lose minimal heat in the winter. In addition to the wall assembly the location of minimal glazing on the facade also helps to reduce heat loss and unnecessary heat gain during the summer months. The low positioning of the ground floor windows ensures that sunlight is captured during the winter months and avoided during the summer when the sun’s position in the sky is higher. The pool area opens up into a triple-height enclosed atrium that provides ventilation and temperature regulation to the space. This is especially important given the aquatic program at hand. Lastly, the double-skin facade further diffuses light into the space to reduce unwanted heat gain and provide shading.
Physical Models
The model uses a series of techniques to showcase the important design elements of the building. The facade is 3d printed out of a terracotta shade filament to represent the natural clay facade of the building. Each piece is individually attached to the substructure to allow for light to pass through the cracks of the facade, and provide brief glimpses to the outside. The model also showcases the below ground pool, formed from solid concrete block to resemble the change in materiality of the designs underground portion. And lastly structural and mechanical consideration has been made as demonstrated by this model to experiment with the ways in which the systems can be efficiently consolidated within the structure.
Award for an undergraduate student enrolled full time in the Department of Architectural Science.
HAMILTON AQUATIC CENTRE
Hamilton is a city that currently reflects its past need to function as a traveler’s town. Nowadays, the need for heavy transportation has declined, yet the city is still designed to accommodate cars before people. For the architecture in Hamilton to succeed, the city must change its focus to the human scale and prioritize the pedestrian. The Aquatic Centre’s role in Hamilton’s downtown core is to serve as a place for the community to come together in a safe, relaxed, and regenerative environment.
The design places the person at the center of the universe as they are used to determine how the building is programmed in regards to layout and circulation. The façade is then used to create a connection that engages people from the street and privacy where needed to create a sense of security in this sacred space. Erosion is a driving influence behind the form of the facade taking factors such as activity, visual connections, and light as eroding forces acting upon the building.
1. Light a views don’t penetrate this portion on the facade.
2. Light and views fully penetrate to connect interior programs to exteior.
3. Light and views diffused to create provacy and shade for this program .
Sustainable Systems
The design of the facade as well as several other formal and technical components add to the sustainability of the project. Multiple passive strategies such as the construction of the wall assemblies, stack effect, and a double-skin facade are implemented. The wall assembly consists of a layer of rigid insulation wrapping the entire exterior side of the envelope. This adds to a much higher r-value ensuring the building will lose minimal heat in the winter. In addition to the wall assembly the location of minimal glazing on the facade also helps to reduce heat loss and unnecessary heat gain during the summer months. The low positioning of the ground floor windows ensures that sunlight is captured during the winter months and avoided during the summer when the sun’s position in the sky is higher. The pool area opens up into a triple-height enclosed atrium that provides ventilation and temperature regulation to the space. This is especially important given the aquatic program at hand. Lastly, the double-skin facade further diffuses light into the space to reduce unwanted heat gain and provide shading.
Physical Models
The model uses a series of techniques to showcase the important design elements of the building. The facade is 3d printed out of a terracotta shade filament to represent the natural clay facade of the building. Each piece is individually attached to the substructure to allow for light to pass through the cracks of the facade, and provide brief glimpses to the outside. The model also showcases the below ground pool, formed from solid concrete block to resemble the change in materiality of the designs underground portion. And lastly structural and mechanical consideration has been made as demonstrated by this model to experiment with the ways in which the systems can be efficiently consolidated within the structure.










