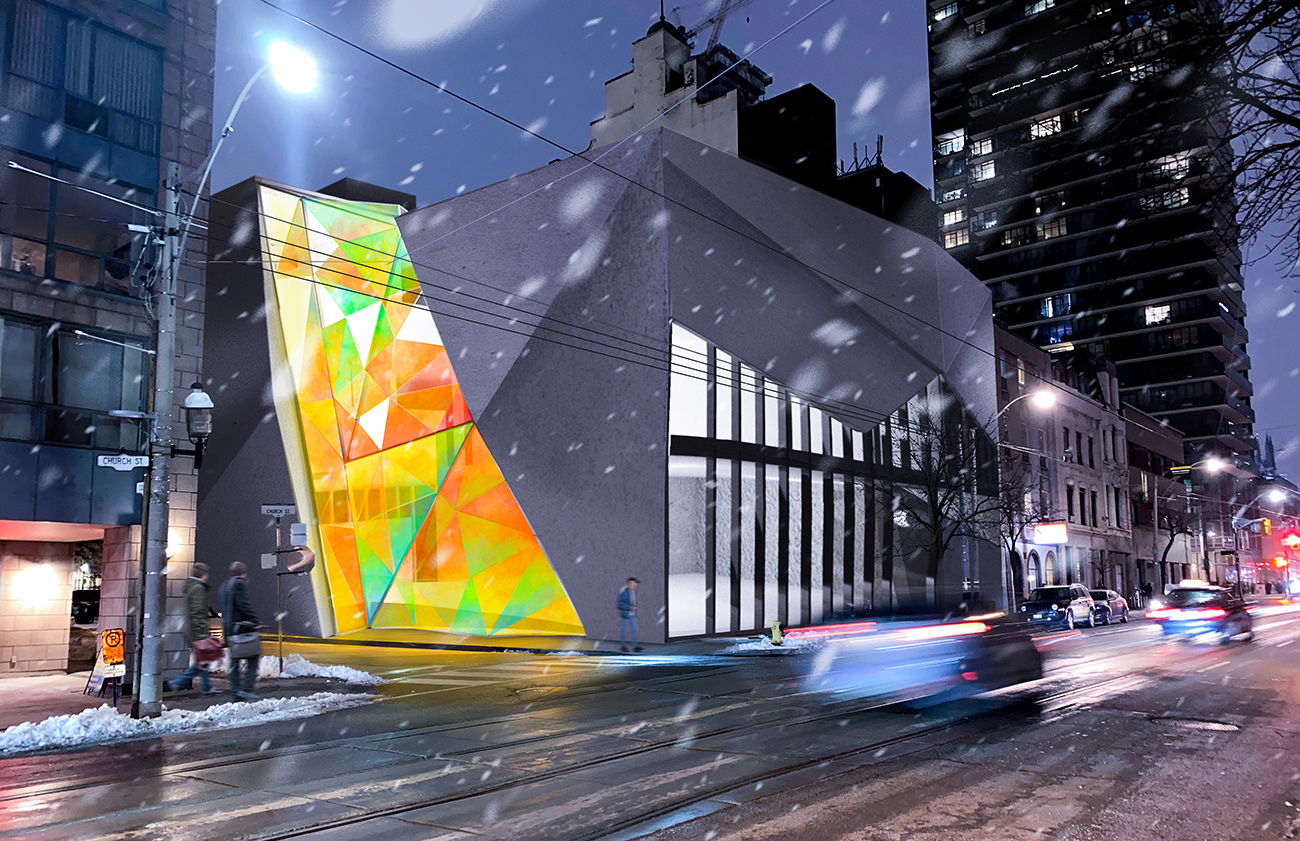OLIVIA NUNN
![]()
In the context of
a growing urban environment, the site of the museum is surrounded by buildings
with the podium and tower typology, in contrast with 3 story retail and
restaurants along Church Street. As the area develops, it is clear that there
is a growth in height of the new developments. The design museum allows for a
critical response to this shift in design typology. The first two floors create
the ‘podium’ and the remaining gallery spaces allow for a dynamic tower of 7
floors. The initial experience is through the outdoor corridor which allows for
a definition of public vs. private spaces while creating harmony through art
installations. With changing displays within the glazing, the public has a
chance to interact with the museum, allowing for artistic integration into the
urban fabric.
In contrast to Church Street buildings, where the extent of the
property is utilized, the museum opens up to the streetscape. This difference
will allow for the museum to emerge as a varying typology to enhance the experience
of the public.
Throughout the building, the vertical circulation heightens the idea of varying approaches to space. The user will have an understanding of where the next space is, but their perception of that space will change once they approach it. Design is an idea of perception, it is important to highlight that each individual will have the opportunities to perceive objects in varying ways through; display, change in height and interactive ability.
Throughout the building, the vertical circulation heightens the idea of varying approaches to space. The user will have an understanding of where the next space is, but their perception of that space will change once they approach it. Design is an idea of perception, it is important to highlight that each individual will have the opportunities to perceive objects in varying ways through; display, change in height and interactive ability.
