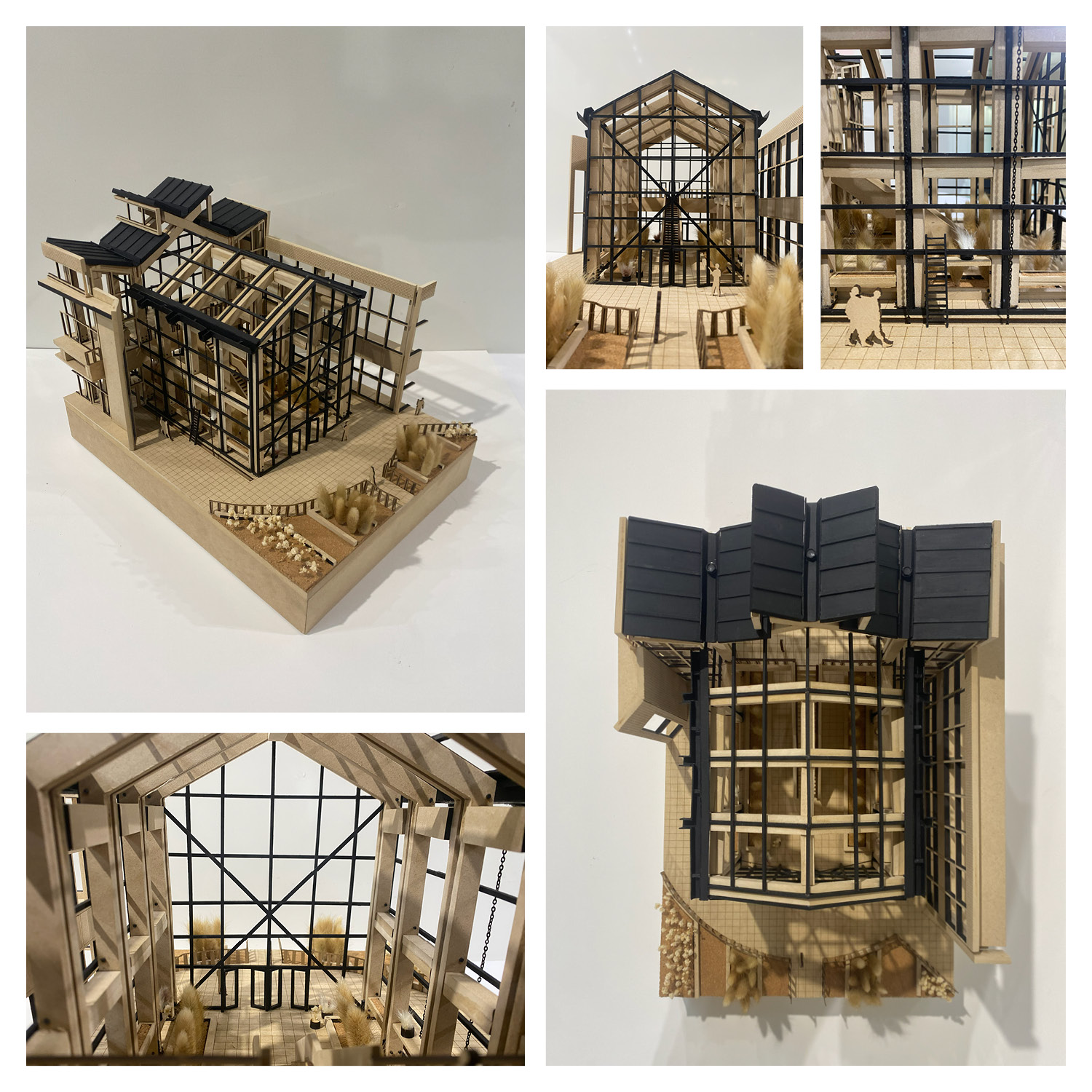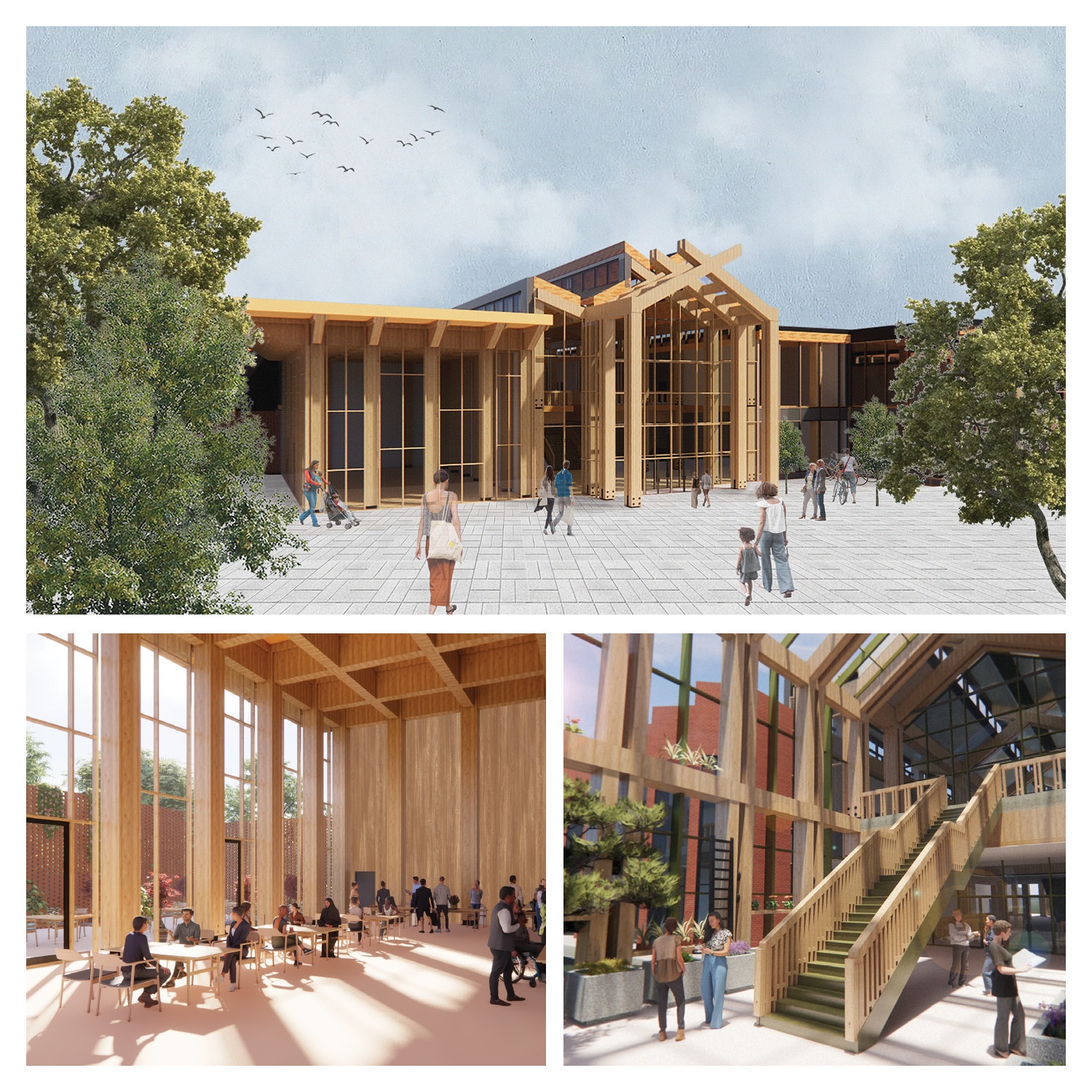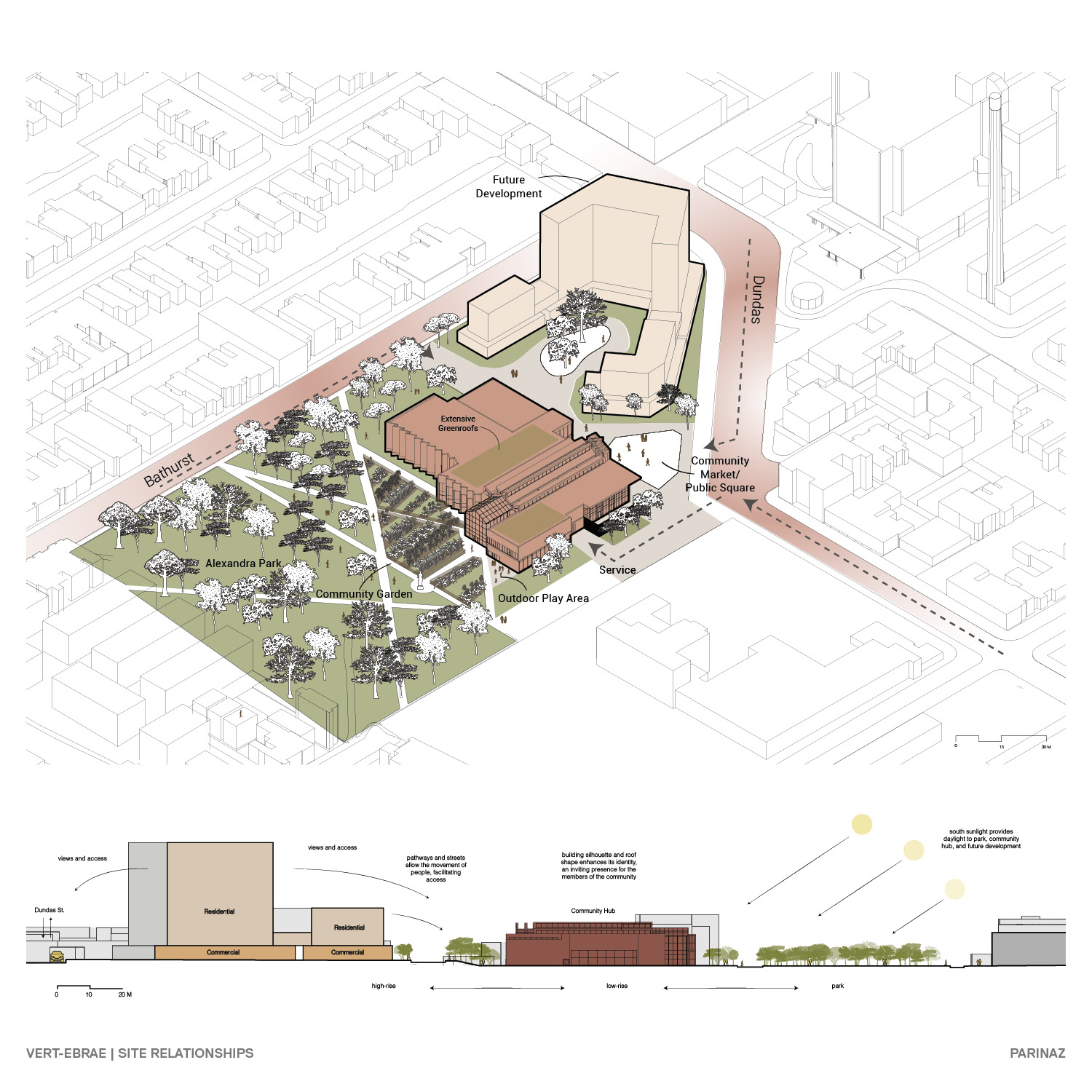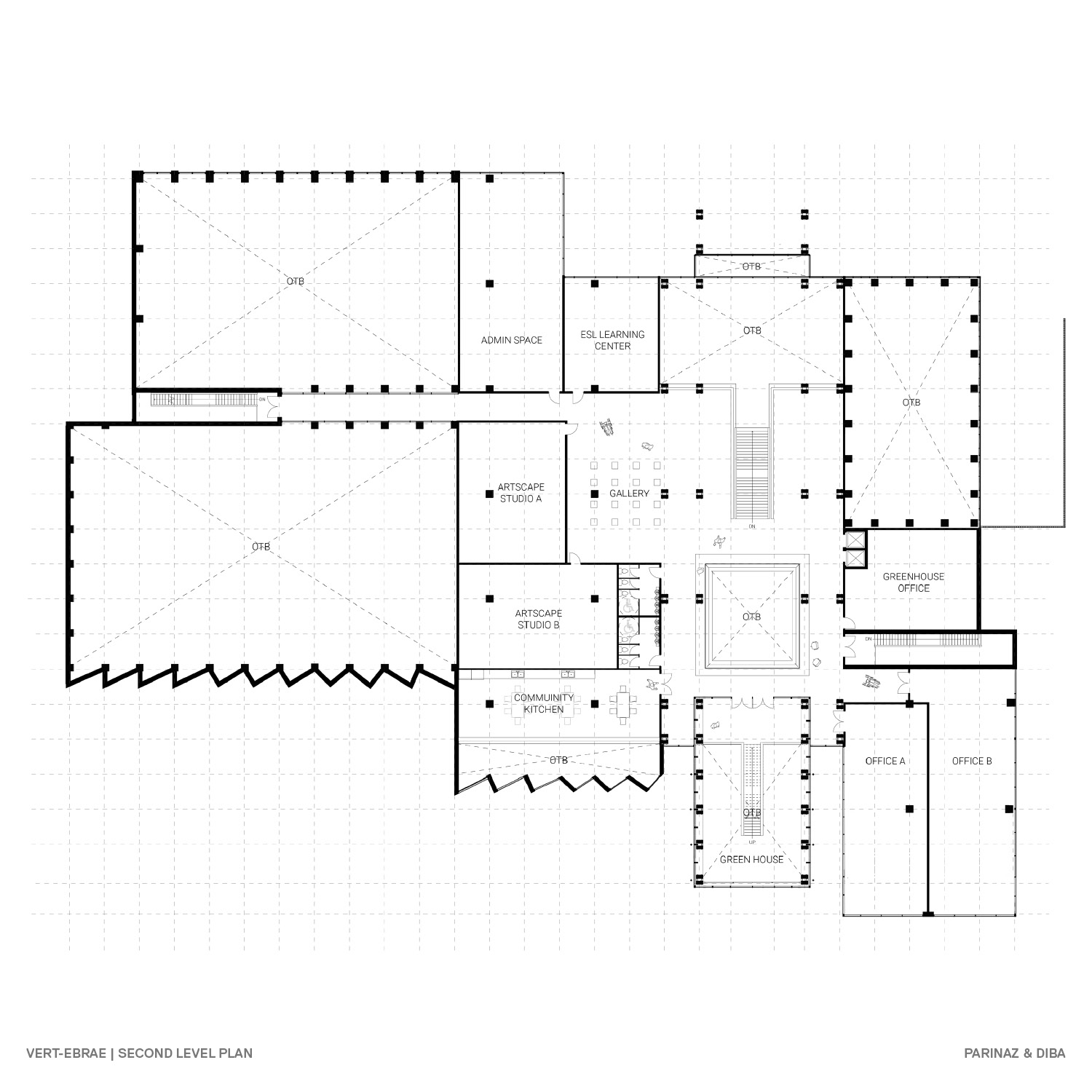FOURTH YEAR UNDERGRADUATE
Parinaz Nabavi—FCCP (Ont) Education Foundation Architecture Award
![]()
Parinaz Nabavi—FCCP (Ont) Education Foundation Architecture Award

About the Award
FCCP (Ont) Education Foundation Architecture Award:
The Award recognizes excellence in design with a focus on urban planning issues, in an Architecture Option/Specialization studio.
As an undergraduate student in the Department of Architectural Science Co-Op Program at Toronto Metropolitan University, I have had a strong interest in the intersection of architecture, urban planning, and community-oriented design. This interest has manifested throughout my third year and engagement within the ASC 620 studio.
Vert-ebrae is a community hub for the Scadding Court site at Dundas and Bathurst, a transitional zone between the Trinity Bellwoods and Kensington-Chinatown districts within Alexandra Park in Toronto.
Alexandra Park is currently undergoing large-scale redevelopment plans, from a low-income neighborhood to high rise redevelopments focusing on building density and creating more housing for the community. In response to this intensifying development, this project addresses the challenge of preserving neighborhood character while accommodating population growth and density. Recognizing the vertical pressures of high-rise living, where access to nature often diminishes, the design proposal for the new community hub introduces a north–south circulation spine that anchors outdoor green spaces and community programs. This strategy alleviates social and environmental pressures of dense urban living while reinforcing local connections through the active and physical means of planting and agriculture. Architecturally, a community centre’s design is key for forming, creating, and fostering means of access for all residents of different backgrounds, as well as promoting places for gathering and connection.
The breadth of programming within the community hub was a central consideration of the design in response to the different socioeconomic backgrounds of the local community. Alongside the greenhouse and urban farming initiatives, the project includes daycare facilities for children of families living in these nearby high-rise developments. The project also includes a community kitchen to cultivate a sense of food security, recreational spaces, artscape spaces dedicated to music and visual arts, as well as an ESL Learning Centre. These diverse programs ensure that the hub serves as a place of gathering, learning, and recreation for residents of all ages, while supporting both individual well-being, collective identity, and a sense of belonging.
While addressing these urban planning issues throughout the design, the project’s structural system integrates sustainability strategies. The double-column and double-beam framework not only defines the architecture but also channels rainwater into a collection system that supports the community greenhouse. In this way, environmental management, food cultivation, and social gathering are combined within one cohesive design strategy.
TMU’s architectural science program and its many opportunities has helped me grow not only through my educational knowledge, but also through my long-term architectural career, and allowed me to understand the importance of urban design. My work throughout the third year studio has given me a strong impression and foundation of orienting design strategies in response to site conditions, urban context, and site demographic research, which has been the foundational research done for the Scadding Court Community Hub.
In Gratitude
It is an honour to be recognized for this award, and I express my sincerest gratitude for my peers for a supportive studio culture, my studio partner Diba Khosravi in this collective effort, and without a doubt our studio instructor Garth Norbraten for guiding us throughout this design from both the larger, urban planning scale, down to the finer details of joinery and envelope assembly.
I would also like to honour the memory of John Ingrao, my third-year, first-semester studio instructor, whose mentorship helped shape the early ideas behind this project. His passion for architecture and its relationship to the urban context continues to inspire me, and I hope to carry forward his lessons throughout my continuing architectural career.
FCCP (Ont) Education Foundation Architecture Award:
The Award recognizes excellence in design with a focus on urban planning issues, in an Architecture Option/Specialization studio.
As an undergraduate student in the Department of Architectural Science Co-Op Program at Toronto Metropolitan University, I have had a strong interest in the intersection of architecture, urban planning, and community-oriented design. This interest has manifested throughout my third year and engagement within the ASC 620 studio.
Vert-ebrae is a community hub for the Scadding Court site at Dundas and Bathurst, a transitional zone between the Trinity Bellwoods and Kensington-Chinatown districts within Alexandra Park in Toronto.
Alexandra Park is currently undergoing large-scale redevelopment plans, from a low-income neighborhood to high rise redevelopments focusing on building density and creating more housing for the community. In response to this intensifying development, this project addresses the challenge of preserving neighborhood character while accommodating population growth and density. Recognizing the vertical pressures of high-rise living, where access to nature often diminishes, the design proposal for the new community hub introduces a north–south circulation spine that anchors outdoor green spaces and community programs. This strategy alleviates social and environmental pressures of dense urban living while reinforcing local connections through the active and physical means of planting and agriculture. Architecturally, a community centre’s design is key for forming, creating, and fostering means of access for all residents of different backgrounds, as well as promoting places for gathering and connection.
The breadth of programming within the community hub was a central consideration of the design in response to the different socioeconomic backgrounds of the local community. Alongside the greenhouse and urban farming initiatives, the project includes daycare facilities for children of families living in these nearby high-rise developments. The project also includes a community kitchen to cultivate a sense of food security, recreational spaces, artscape spaces dedicated to music and visual arts, as well as an ESL Learning Centre. These diverse programs ensure that the hub serves as a place of gathering, learning, and recreation for residents of all ages, while supporting both individual well-being, collective identity, and a sense of belonging.
While addressing these urban planning issues throughout the design, the project’s structural system integrates sustainability strategies. The double-column and double-beam framework not only defines the architecture but also channels rainwater into a collection system that supports the community greenhouse. In this way, environmental management, food cultivation, and social gathering are combined within one cohesive design strategy.
TMU’s architectural science program and its many opportunities has helped me grow not only through my educational knowledge, but also through my long-term architectural career, and allowed me to understand the importance of urban design. My work throughout the third year studio has given me a strong impression and foundation of orienting design strategies in response to site conditions, urban context, and site demographic research, which has been the foundational research done for the Scadding Court Community Hub.
In Gratitude
It is an honour to be recognized for this award, and I express my sincerest gratitude for my peers for a supportive studio culture, my studio partner Diba Khosravi in this collective effort, and without a doubt our studio instructor Garth Norbraten for guiding us throughout this design from both the larger, urban planning scale, down to the finer details of joinery and envelope assembly.
I would also like to honour the memory of John Ingrao, my third-year, first-semester studio instructor, whose mentorship helped shape the early ideas behind this project. His passion for architecture and its relationship to the urban context continues to inspire me, and I hope to carry forward his lessons throughout my continuing architectural career.








