PATRYK BANEL & FLORENCIO IV TAMETA
Idea Exchange — Parkdale pt. 2
The library is situated at the intersection of two contrasting neighbourhoods in Parkdale and the Queen Street West strip in Little Portugal, while being adjacent to the historic Canadian National Railway. Upon approach, the design features a series of angled bars that deviate from the established rhythm of buildings along Queen Street; their orientation runs parallel to the Canadian National Railway, recognizing this historic piece of infrastructure. Each bar holds a different form of character and program that follow a gradient of active to private spaces, yet the connecting element within the design is the notion of books.
The design seeks to coincide the contrasting tectonic language of the Queen Street urban fabric and railway infrastructure. The open study bar, adjacent to the railway, appears transparent visually and architecturally with glazing, exposed structure, ductwork, and a sunshade that filters south-west light into the study space. Steel structure continues to be emphasized in the next bar that contains the main stair and atrium, covered by a double roof structure that diffuses light into the space.
![]()
Idea Exchange — Parkdale pt. 2
The library is situated at the intersection of two contrasting neighbourhoods in Parkdale and the Queen Street West strip in Little Portugal, while being adjacent to the historic Canadian National Railway. Upon approach, the design features a series of angled bars that deviate from the established rhythm of buildings along Queen Street; their orientation runs parallel to the Canadian National Railway, recognizing this historic piece of infrastructure. Each bar holds a different form of character and program that follow a gradient of active to private spaces, yet the connecting element within the design is the notion of books.
The design seeks to coincide the contrasting tectonic language of the Queen Street urban fabric and railway infrastructure. The open study bar, adjacent to the railway, appears transparent visually and architecturally with glazing, exposed structure, ductwork, and a sunshade that filters south-west light into the study space. Steel structure continues to be emphasized in the next bar that contains the main stair and atrium, covered by a double roof structure that diffuses light into the space.
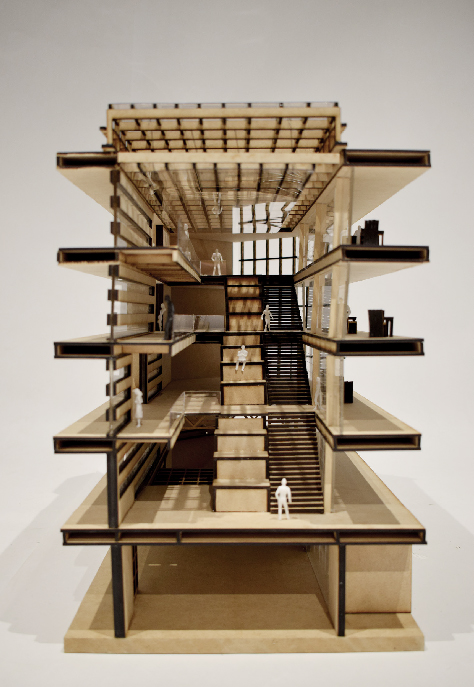
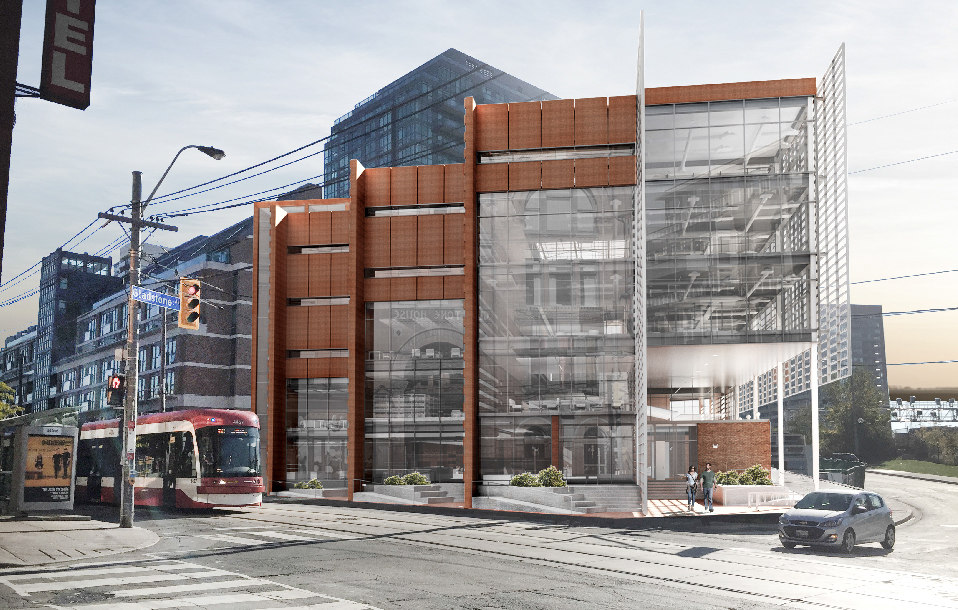
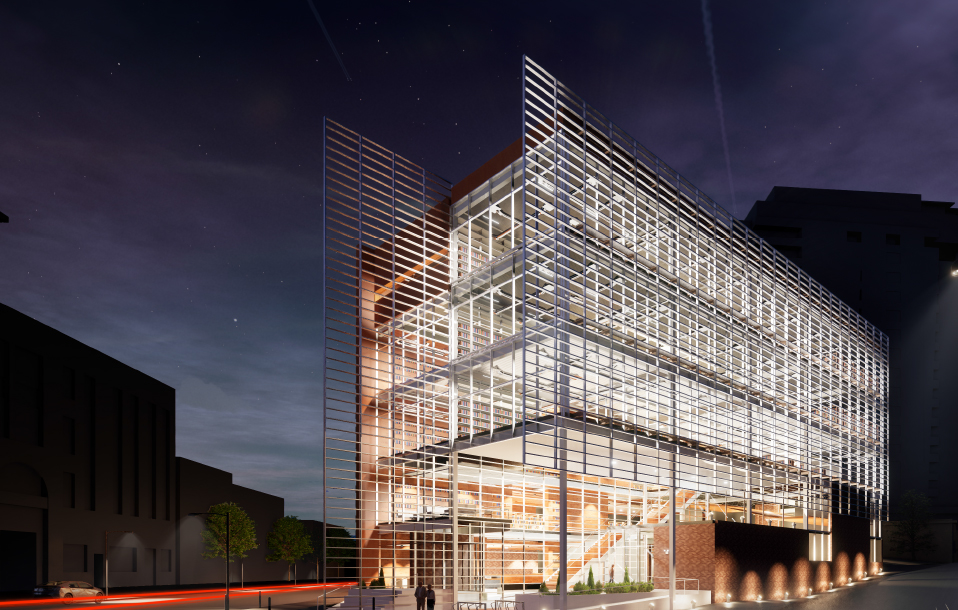
The quiet study bar is defined by the rich texture of ipe wood siding along the walls and ceiling, creating a warm ambient study space.









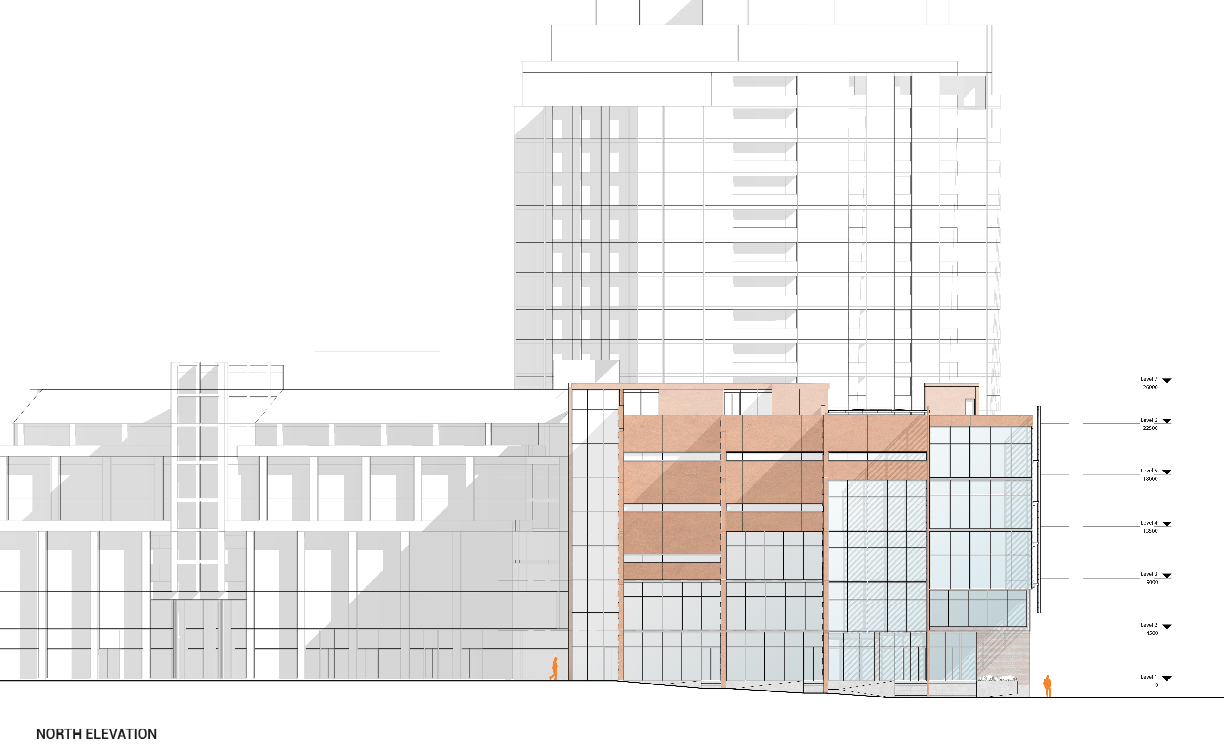
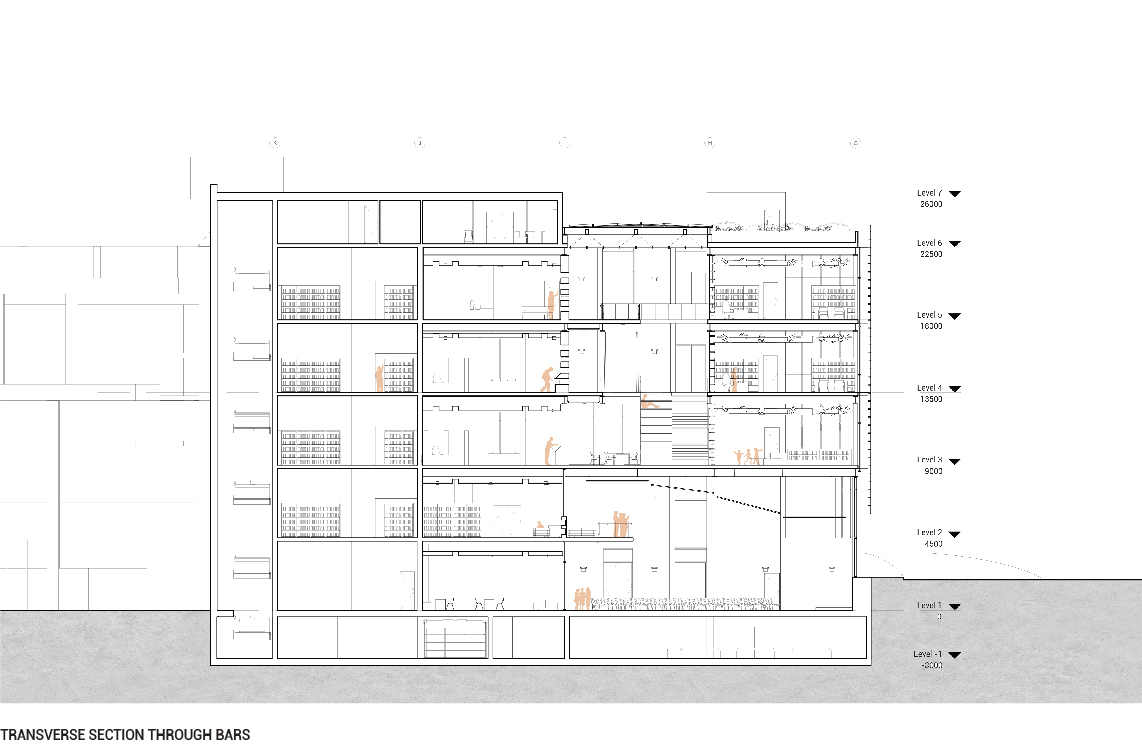
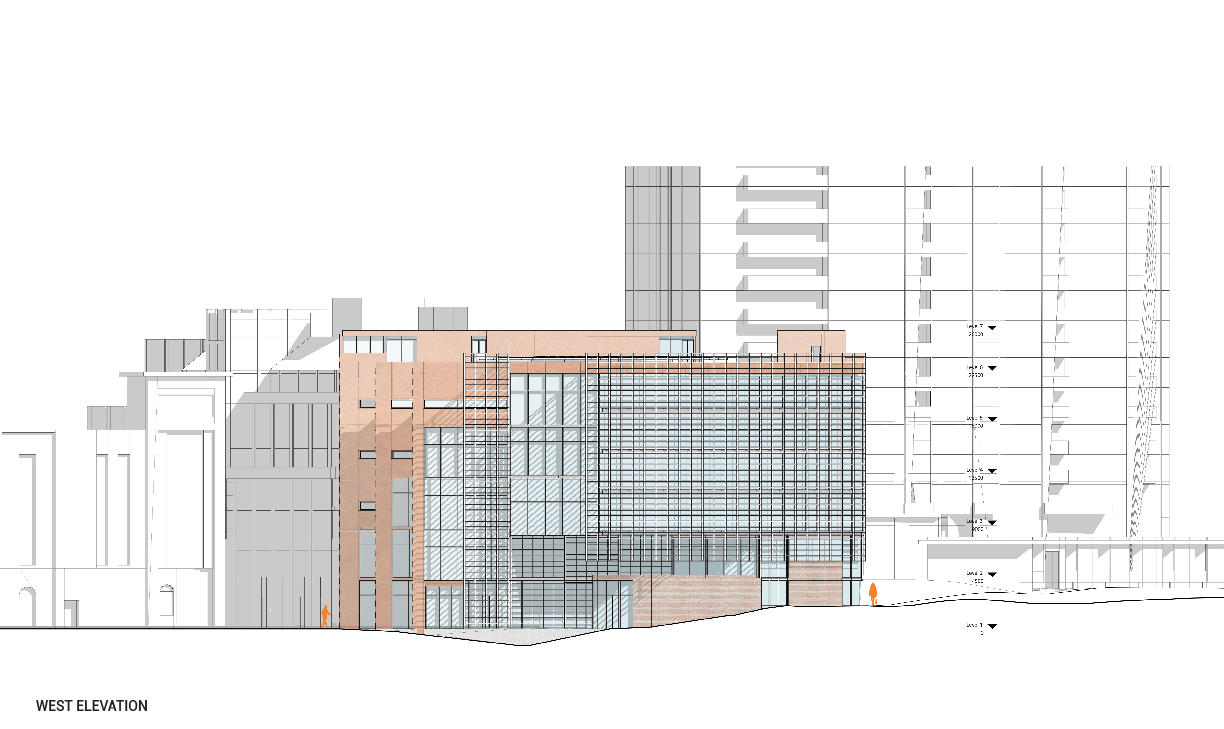
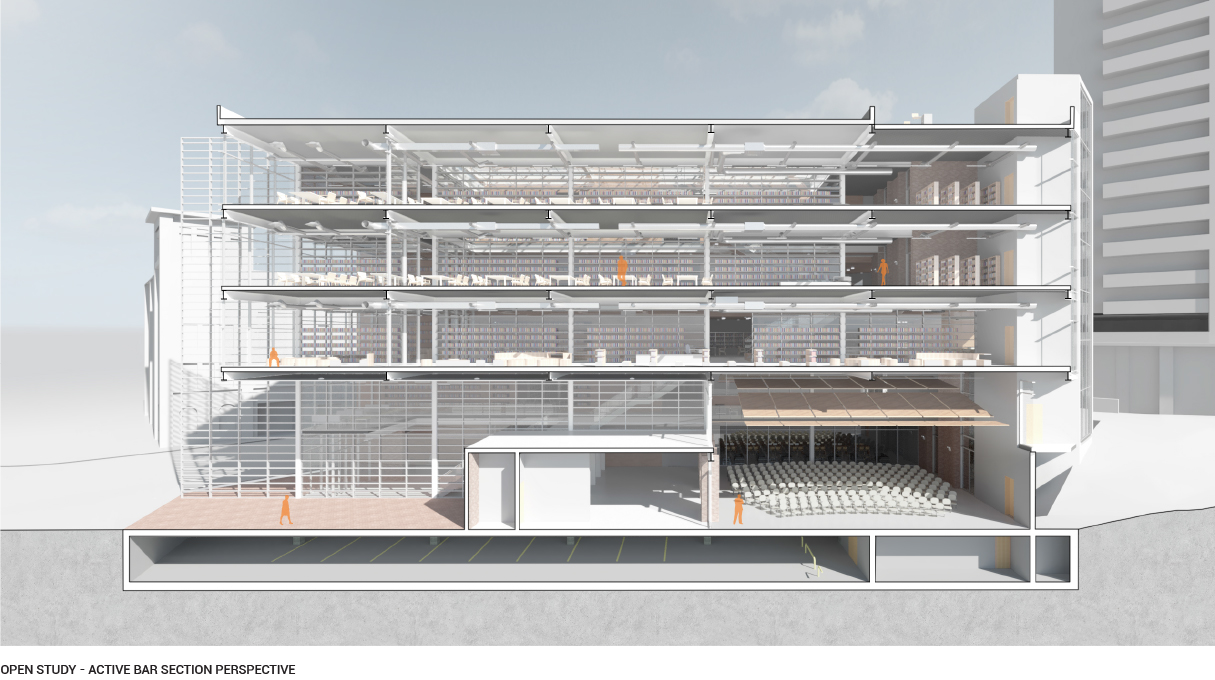


The design orients itself to the Canadian National Railway to have the interior circulation run parallel and mimic the train movement while offering views outside. The site is the endpoint of pedestrian circulation between Parkdale and Queen St W (Little Portugal), and a secondary path along Abell Alley that is currently developing with storefronts and art galleries.