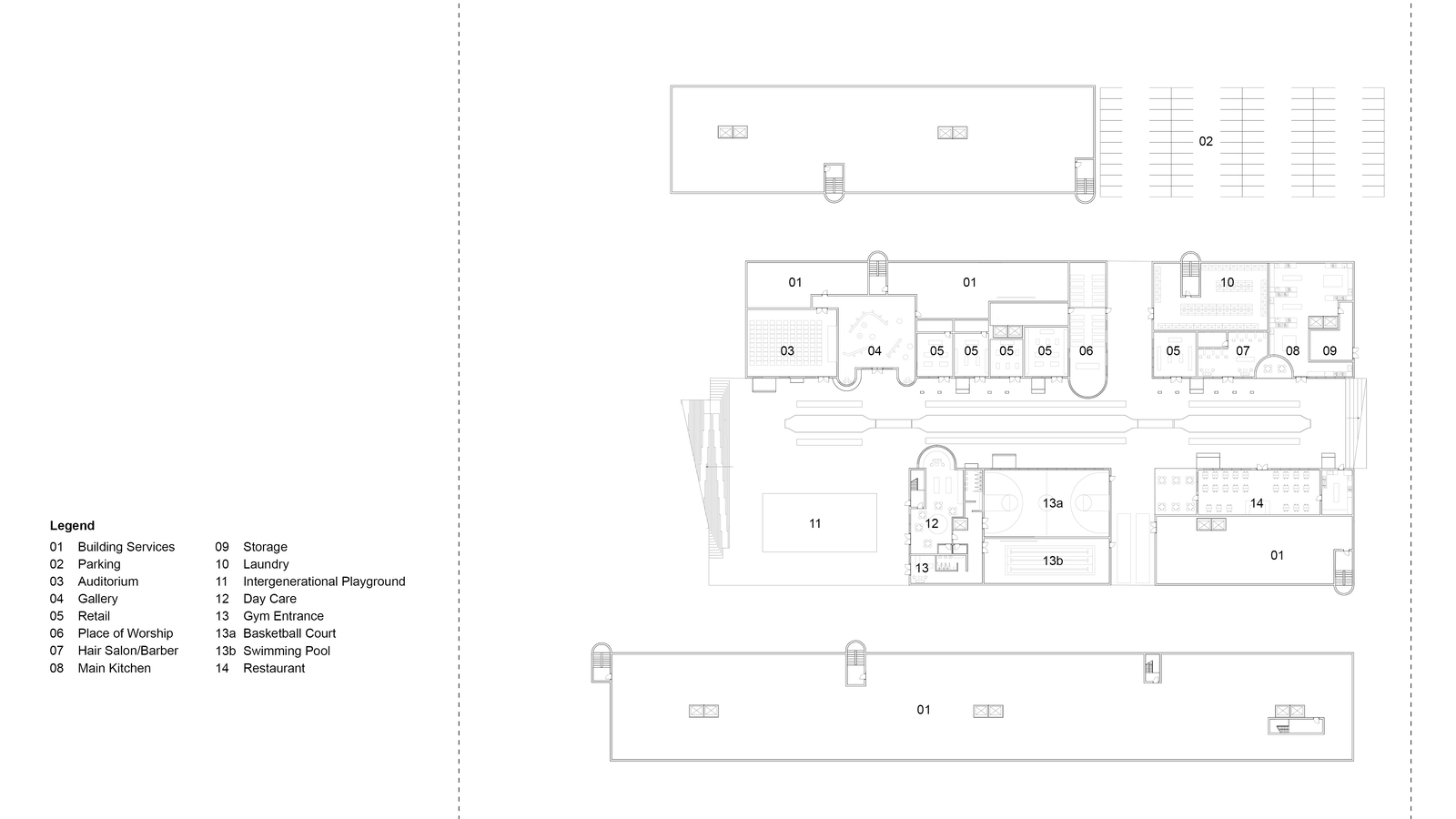Paulina Panus
Architecture, Nature, Health
The following project is a design for a new Long-Term Care home, that exemplifies the “Small Home” concept, which is constructed around 8-12 resident rooms with a shared lounge, bathing, and dining area. The current institutional or “operations-centered” approach to Long-Term Care may be somewhat efficient for operators but has not created home-like health-promoting environments for residents. This has led to long corridors and centralized programming with 32 other residents. This design strives to architecturally reimagine how residential environments are designed for the aged, creating a more decentralized, personalized, intimate, and resident-centered experience. The site is divided into strips of housing, which interweaves with elements of nature so that each small home has close proximity and access to it, in order to improve wellbeing, encourage physical and social activities, as well as provide views throughout. This connection of nature implemented on the site also mimics various natural environments, incorporating groupings of trees, grass patches and water elements to create associations with forests, grasslands, and rivers.
Architecture, Nature, Health
The following project is a design for a new Long-Term Care home, that exemplifies the “Small Home” concept, which is constructed around 8-12 resident rooms with a shared lounge, bathing, and dining area. The current institutional or “operations-centered” approach to Long-Term Care may be somewhat efficient for operators but has not created home-like health-promoting environments for residents. This has led to long corridors and centralized programming with 32 other residents. This design strives to architecturally reimagine how residential environments are designed for the aged, creating a more decentralized, personalized, intimate, and resident-centered experience. The site is divided into strips of housing, which interweaves with elements of nature so that each small home has close proximity and access to it, in order to improve wellbeing, encourage physical and social activities, as well as provide views throughout. This connection of nature implemented on the site also mimics various natural environments, incorporating groupings of trees, grass patches and water elements to create associations with forests, grasslands, and rivers.
These small homes are also colourful and provide various protrusions and diverse openings as a way to create a vibrant environment within the site.
These elements produce personalized and distinguishable homes that provide a sense of life to the neighbourhood and aid in wayfinding for residents. The interior layout for a typical small home, creates a loop around the subject floor, enabling easy wayfinding as well as encourages wandering for wanting residents. The program is distributed in such a manner to provide diverse and varied programming throughout the entire floor, where activities and interactions can be reached in short travel distances. The layout is also intended to mimic that of a home, where short corridors guide the direction of travel and offer a natural and human scaled setting. Such layout also offers more independence for residence in terms of carrying out daily activities. The site also contains public programming that encourages the public realm and the surrounding neighbourhood to partake in, merging the various age groups onto the site. Enabling such interactions provides dynamic activities to spill out across the site, evoking curiosity, exploration, and connection, which is wanted and needed for the health and wellbeing of the Long-Term Care residents as well as the neighbourhood.










