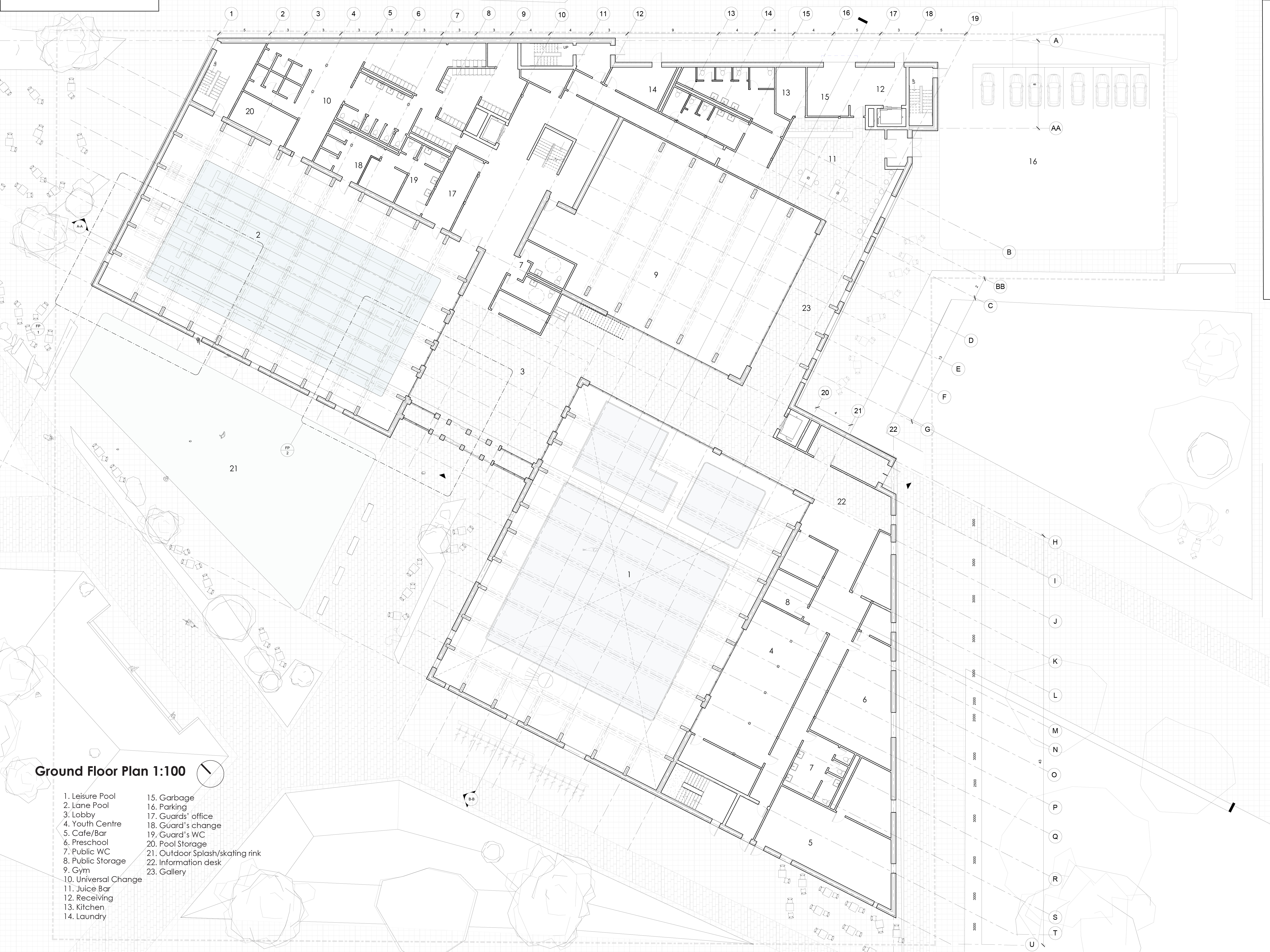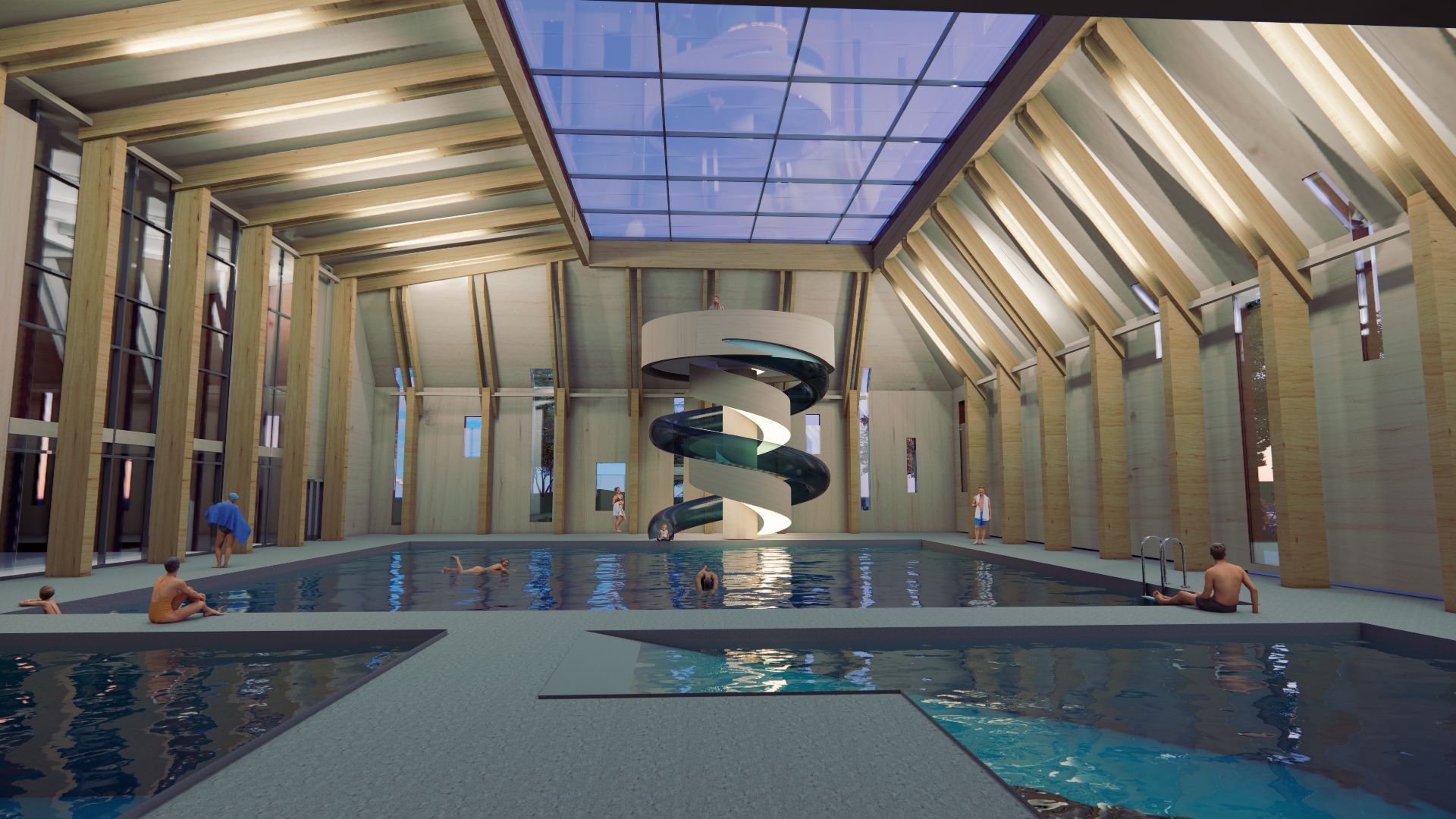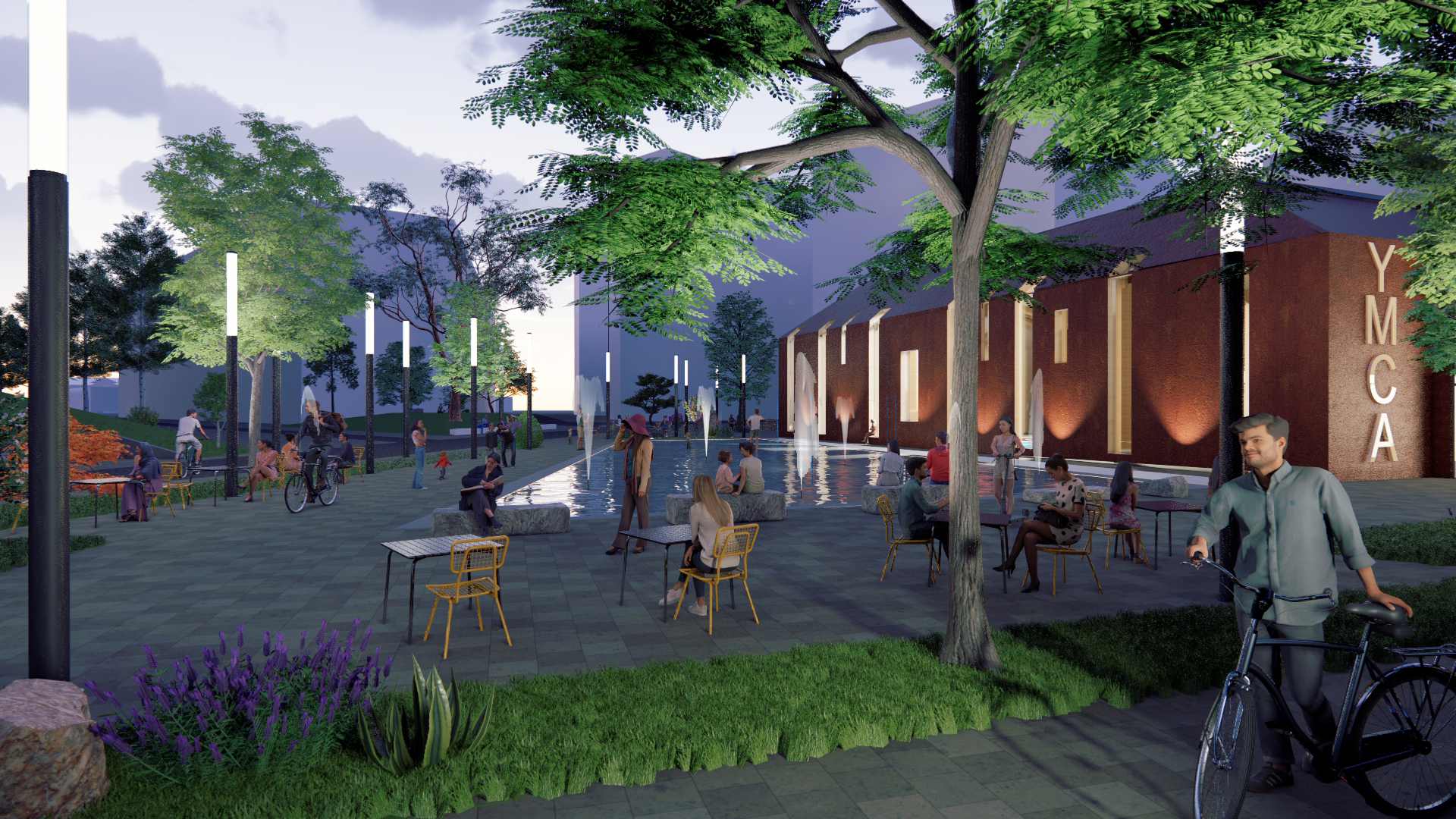UNDERGRADUATE
Raya Allataifei—Toronto Society of Architects Award
![]()
Raya Allataifei—Toronto Society of Architects Award

About the Award
Established in 1887, the Toronto Society of Architects (TSA) is a non-profit volunteer-led organization dedicated to bringing people together to discuss, learn and explore around our shared passion for the built environment.
The TSA is committed to the betterment of our city, civic literacy on architecture and design, and the personal and professional growth of its members. Born from a spirit of community and collegiality within the profession, the work of the TSA is made possible thanks to the effort and dedication of dozens of volunteers contributing countless hours to make a better city and profession.
The Toronto Society of Architects Award recognizes this giving spirit, highlighting the importance of volunteering and service to the community
Aqua Centre
The aqua center is not just a modern recreational facility; it’s a celebration of history, culture, and the environment. Situated on a historical First Nation trade path, it pays homage to its roots by prominently featuring the path in its design. The program is ingeniously split into three major masses, each with a distinct purpose, yet all interconnected through a negative space that symbolizes the significance of the trade route.
The first mass houses an athlete pool, catering to the training and competitive needs of swimmers. The second mass boasts a leisure pool, providing a space for families and individuals to relax and enjoy aquatic activities. The third mass is designated for dry fitness, offering a diverse range of exercise options. Each of these sections is not isolated but visually connected, reinforcing the idea of community and shared activity.
One of the architectural highlights is the intentional integration of indoor and outdoor spaces. The design encourages a seamless transition between the aqua center’s interior and the natural surroundings. The entrance area and the heart of the block feature a reflective pool, where people can gather, contemplate, and relax. This adds a serene touch to the overall experience, allowing visitors to connect with water both symbolically and physically.
The extensive use of mass timber in the design not only showcases its structural strength but also promotes a sense of biophilia, reinforcing the connection between humans and the natural environment that once occupied the site before its growth.
The proposal embraces the industrial character of Hamilton city by using corten steel panels as a cladding material. This choice not only pays homage to the city’s industrial heritage but also adds a unique and distinctive character to the aqua center. The rusted appearance of the corten steel gives the building a rugged yet elegant look, blending tradition with modernity.
The utilization of mass timber walls provides the flexibility to incorporate windows of various sizes and heights, granting visitors glimpses of the activities taking place within the pool areas. These windows not only serve as portals for observing the interior but also present an engaging opportunity for interaction with the structure itself, as they double as seating window benches that overlook the serene reflective pool space.
Likewise, these windows create an ever-changing tableau for swimmers within the pool, capturing the organic beauty of trees and pedestrians strolling along the paths against the backdrop of the harmonious, textured wooden walls.
This aqua center is more than just a recreational facility; it’s a living testament to history, culture, and nature.
In Gratitude
I’m grateful to my instructors for deepening my understanding of urban planning principles and the importance of architectural detail. Their guidance has been invaluable as I strive to grow as an individual and pursue my future as an architect. Special thanks to Masha Etkind, who regrettbly passed away this year. Her teachings played a pivotal role in shaping my architectural identityWhile her direct influence may not have extended to this particular project, her guidance during the time she instructed me in this program played a pivotal role in shaping my architectural identity. Being a student at Toronto Metropolitan University has been instrumental in shaping my architectural journey and honing my skills as I strive to actively participate in the ever-evolving global architectural landscape. The university’s dynamic and forward-thinking educational environment has provided me with the tools, knowledge, and experiences necessary to excel in this multifaceted field.
Established in 1887, the Toronto Society of Architects (TSA) is a non-profit volunteer-led organization dedicated to bringing people together to discuss, learn and explore around our shared passion for the built environment.
The TSA is committed to the betterment of our city, civic literacy on architecture and design, and the personal and professional growth of its members. Born from a spirit of community and collegiality within the profession, the work of the TSA is made possible thanks to the effort and dedication of dozens of volunteers contributing countless hours to make a better city and profession.
The Toronto Society of Architects Award recognizes this giving spirit, highlighting the importance of volunteering and service to the community
Aqua Centre
The aqua center is not just a modern recreational facility; it’s a celebration of history, culture, and the environment. Situated on a historical First Nation trade path, it pays homage to its roots by prominently featuring the path in its design. The program is ingeniously split into three major masses, each with a distinct purpose, yet all interconnected through a negative space that symbolizes the significance of the trade route.
The first mass houses an athlete pool, catering to the training and competitive needs of swimmers. The second mass boasts a leisure pool, providing a space for families and individuals to relax and enjoy aquatic activities. The third mass is designated for dry fitness, offering a diverse range of exercise options. Each of these sections is not isolated but visually connected, reinforcing the idea of community and shared activity.
One of the architectural highlights is the intentional integration of indoor and outdoor spaces. The design encourages a seamless transition between the aqua center’s interior and the natural surroundings. The entrance area and the heart of the block feature a reflective pool, where people can gather, contemplate, and relax. This adds a serene touch to the overall experience, allowing visitors to connect with water both symbolically and physically.
The extensive use of mass timber in the design not only showcases its structural strength but also promotes a sense of biophilia, reinforcing the connection between humans and the natural environment that once occupied the site before its growth.
The proposal embraces the industrial character of Hamilton city by using corten steel panels as a cladding material. This choice not only pays homage to the city’s industrial heritage but also adds a unique and distinctive character to the aqua center. The rusted appearance of the corten steel gives the building a rugged yet elegant look, blending tradition with modernity.
The utilization of mass timber walls provides the flexibility to incorporate windows of various sizes and heights, granting visitors glimpses of the activities taking place within the pool areas. These windows not only serve as portals for observing the interior but also present an engaging opportunity for interaction with the structure itself, as they double as seating window benches that overlook the serene reflective pool space.
Likewise, these windows create an ever-changing tableau for swimmers within the pool, capturing the organic beauty of trees and pedestrians strolling along the paths against the backdrop of the harmonious, textured wooden walls.
This aqua center is more than just a recreational facility; it’s a living testament to history, culture, and nature.
In Gratitude
I’m grateful to my instructors for deepening my understanding of urban planning principles and the importance of architectural detail. Their guidance has been invaluable as I strive to grow as an individual and pursue my future as an architect. Special thanks to Masha Etkind, who regrettbly passed away this year. Her teachings played a pivotal role in shaping my architectural identityWhile her direct influence may not have extended to this particular project, her guidance during the time she instructed me in this program played a pivotal role in shaping my architectural identity. Being a student at Toronto Metropolitan University has been instrumental in shaping my architectural journey and honing my skills as I strive to actively participate in the ever-evolving global architectural landscape. The university’s dynamic and forward-thinking educational environment has provided me with the tools, knowledge, and experiences necessary to excel in this multifaceted field.




