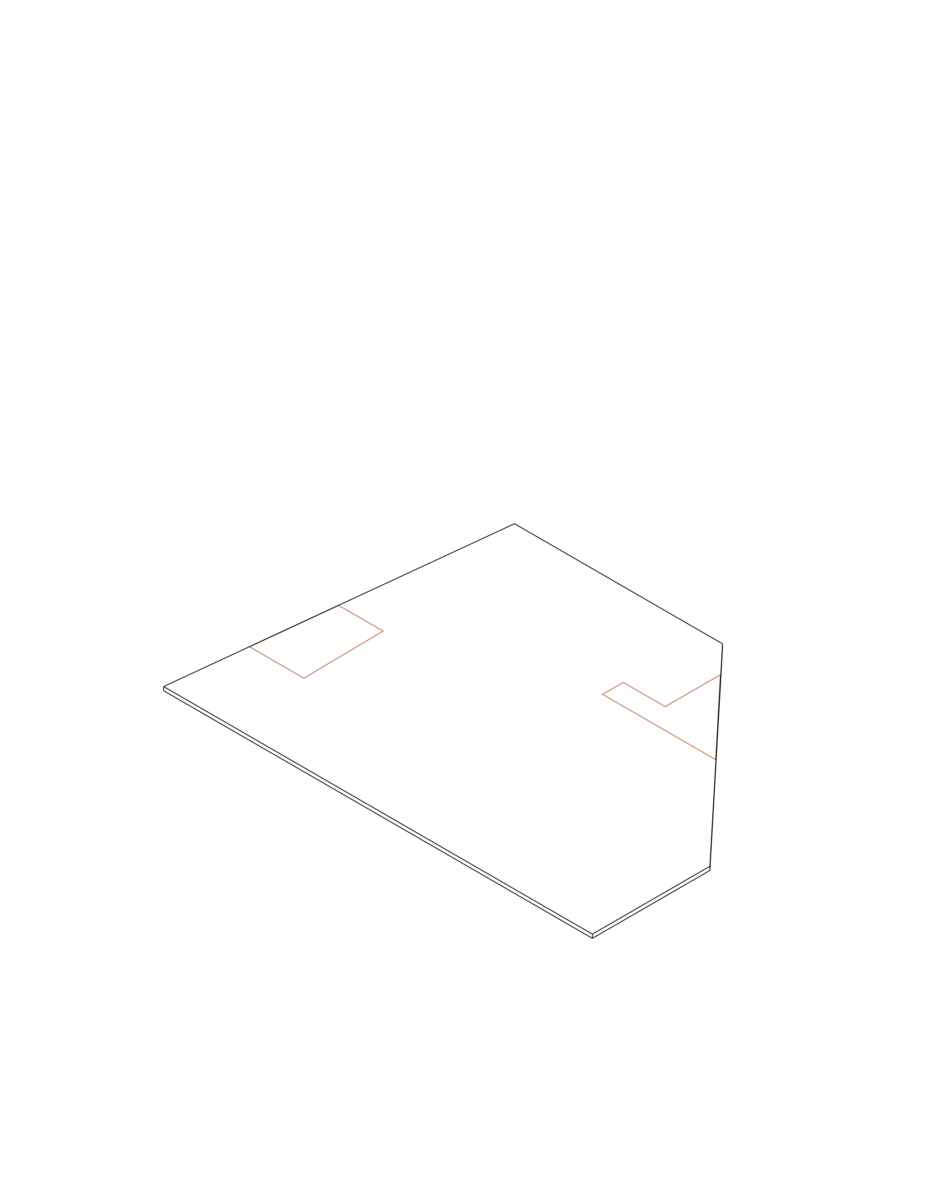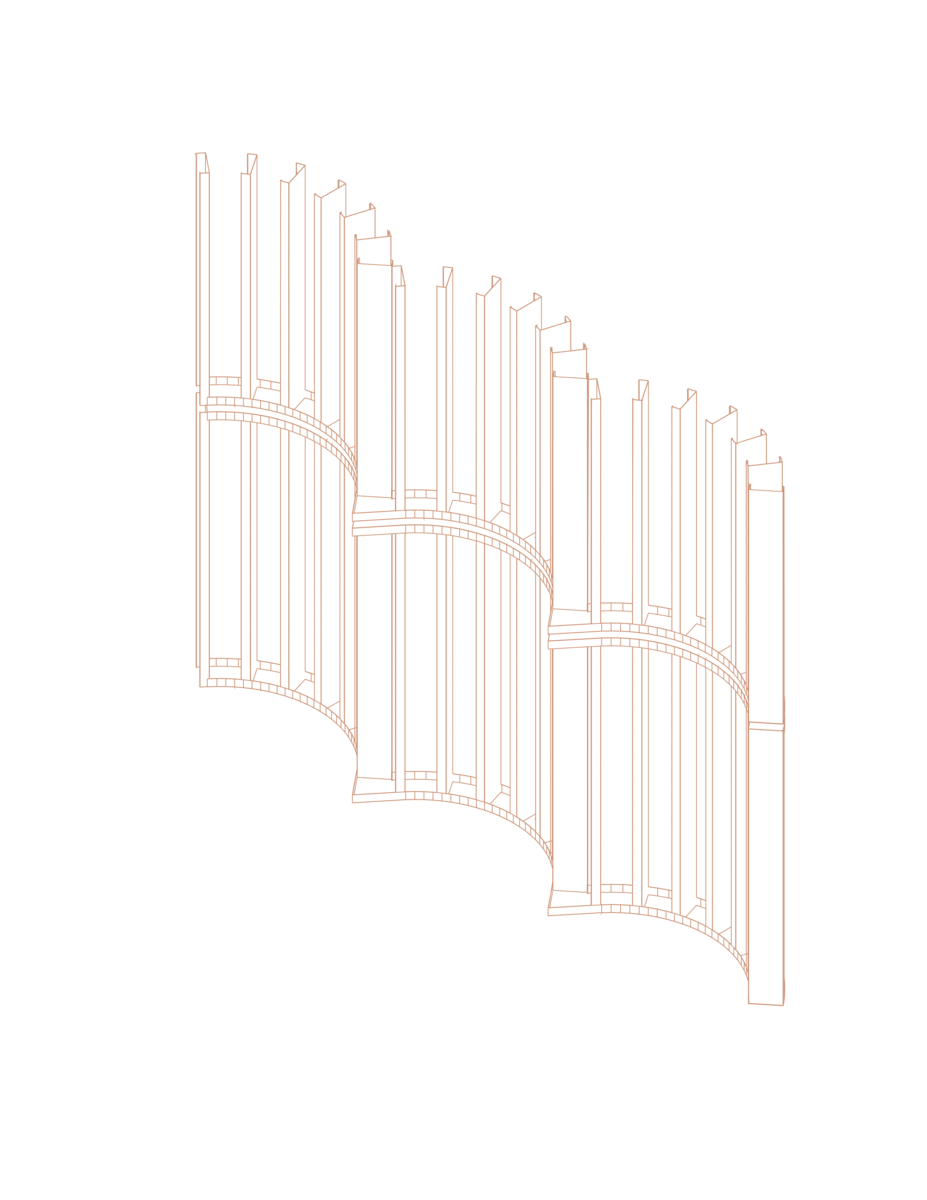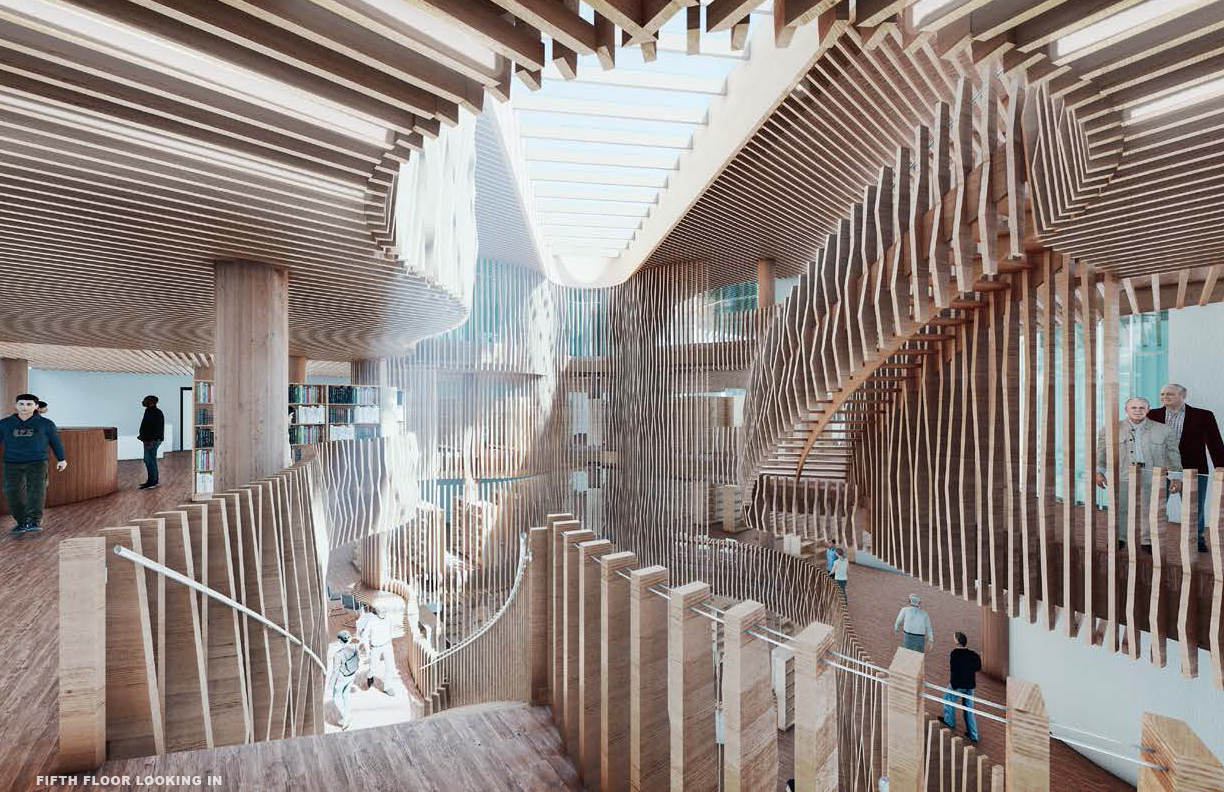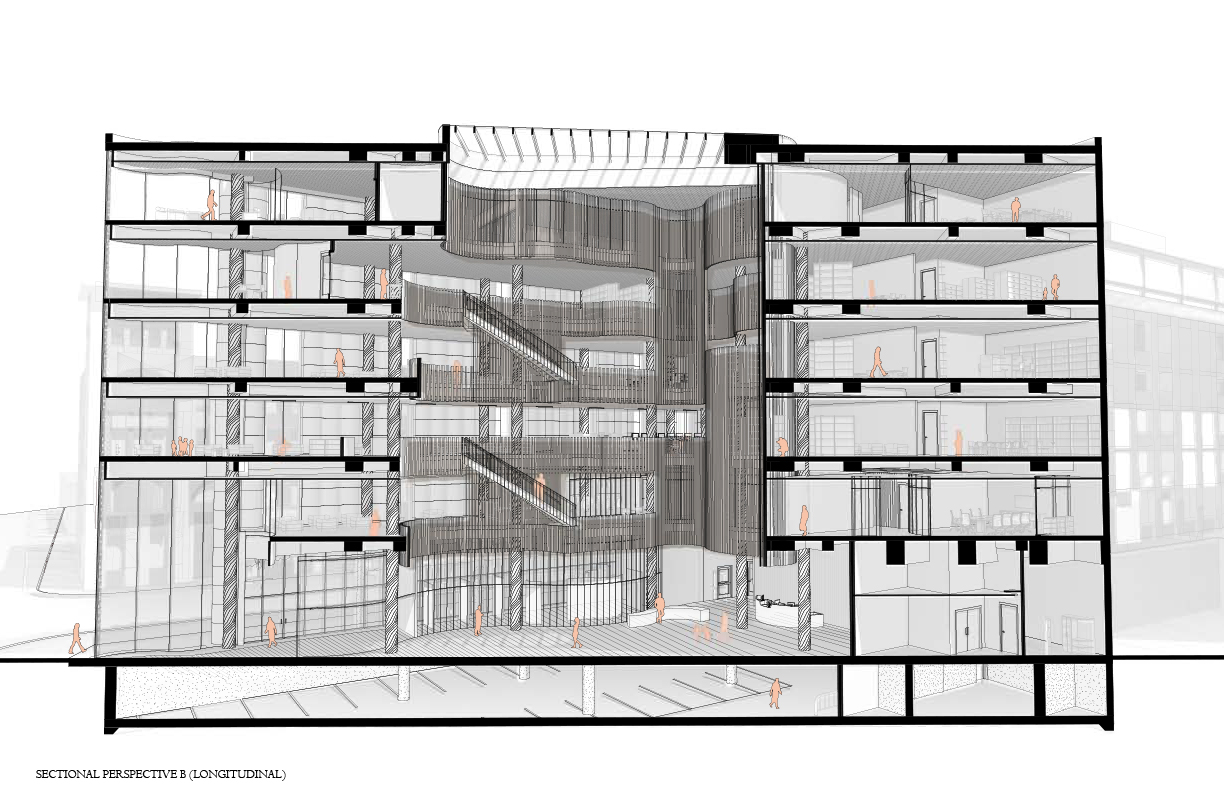RAYMIN SIDHAR & MARWA AL-SAQQAR
WQW + PRKDL IDEA EXCHANGE
Taking off from the library's schematic design in Integration Studio I, this idea exchange is located across the Gladstone Hotel, where the main intent is to bridge the neighbourhoods of Parkdale and West Queen West (WQW) and create a hub of learning and exploration. This is mainly developed through focus on a fragment of the library —the corner. The exterior is catered towards WQW as opposed to its interior. The corner tower of the idea exchange responds to Gladstone Hotel, such that it deconstructs the formal approach —not only through its lightness— but also through the programming. The tower houses: quiet reading spaces with views to Parkdale, a hub for the indigenous community, and is grounded by seating for the cafe. Through the program, the idea exchange is the new wave of libraries that is more accessible to individual and communities, with less restrictions that traditional libraries would require.
The lobby is completely open, creating a public piazza-like condition that allows people to congregate within. The perimeter of the idea exchange is more structured, whereas the interior programming is dynamic, fluid, and more flexible for day to day tasks. Its organization caters to each neighbourhood's needs and create spaces that allows the interaction and exchange of ideas between these diverse communities in a visual manner.
Thus, there is a focus on animating the atrium through the use of curves, creating undulating forms that overlaps while emitting a warm environment through the use of colours and materiality.
WQW + PRKDL IDEA EXCHANGE
Taking off from the library's schematic design in Integration Studio I, this idea exchange is located across the Gladstone Hotel, where the main intent is to bridge the neighbourhoods of Parkdale and West Queen West (WQW) and create a hub of learning and exploration. This is mainly developed through focus on a fragment of the library —the corner. The exterior is catered towards WQW as opposed to its interior. The corner tower of the idea exchange responds to Gladstone Hotel, such that it deconstructs the formal approach —not only through its lightness— but also through the programming. The tower houses: quiet reading spaces with views to Parkdale, a hub for the indigenous community, and is grounded by seating for the cafe. Through the program, the idea exchange is the new wave of libraries that is more accessible to individual and communities, with less restrictions that traditional libraries would require.
The lobby is completely open, creating a public piazza-like condition that allows people to congregate within. The perimeter of the idea exchange is more structured, whereas the interior programming is dynamic, fluid, and more flexible for day to day tasks. Its organization caters to each neighbourhood's needs and create spaces that allows the interaction and exchange of ideas between these diverse communities in a visual manner.
Thus, there is a focus on animating the atrium through the use of curves, creating undulating forms that overlaps while emitting a warm environment through the use of colours and materiality.


The stacks become the main connection to the programs. Through the atrium's architectural expression, the stacks become the library's anchor. This is done by allowing the slats to incorporate the stacks, reading spaces, and workstation into one element. Thus, the slats create visual guidance between the varying programs situated around the atrium, while still maintaining a sense of privacy. By developing this design, building systems from structure, mechanical, and electrical are designed in detail to ensure there is a focus on easier methods of fabrication and assembly.

The heavy timber structure and panelized wall system are significant elements in this library's design for they are the key to connecting the aesthetic intentions of the library to its functionality.






