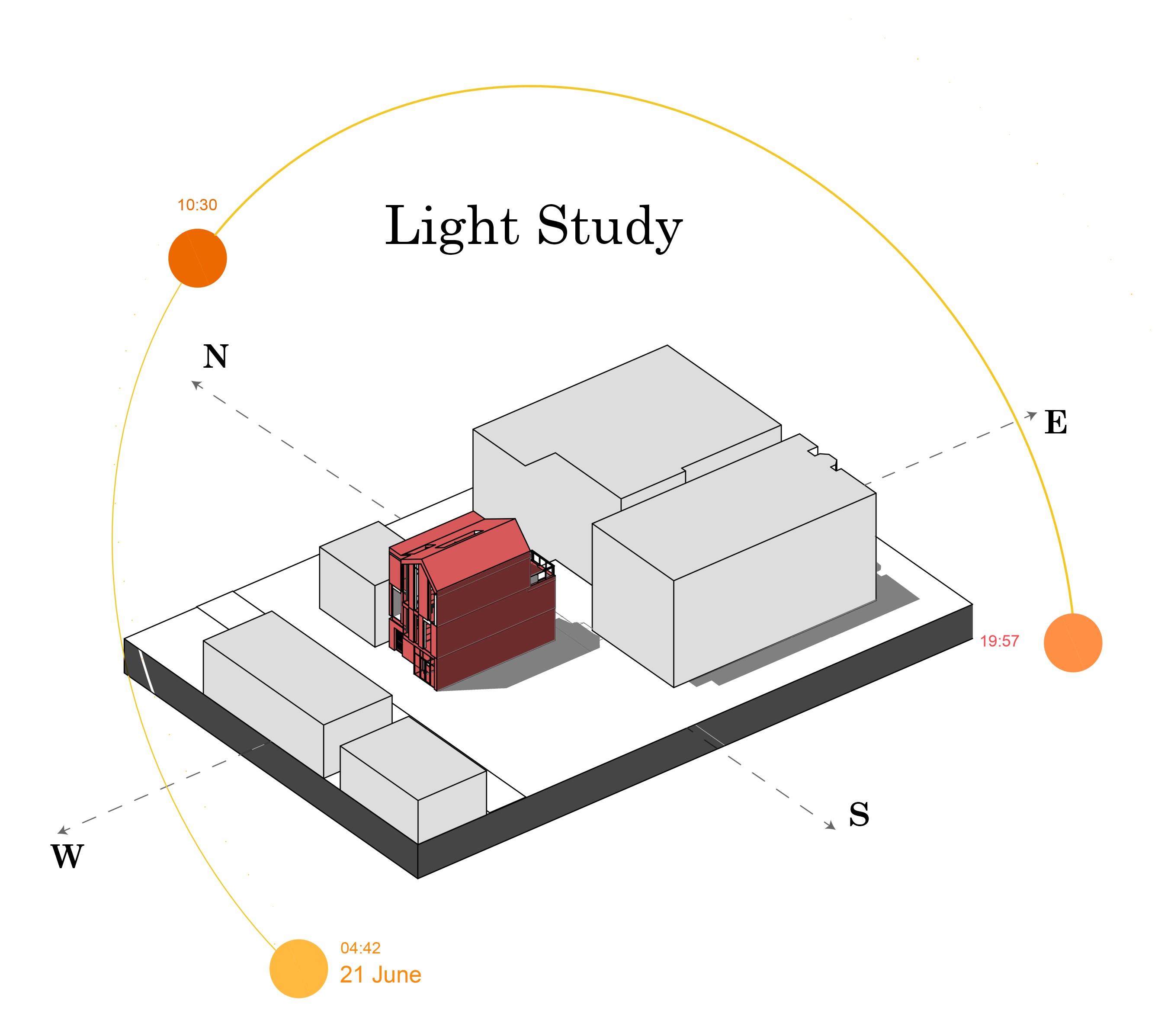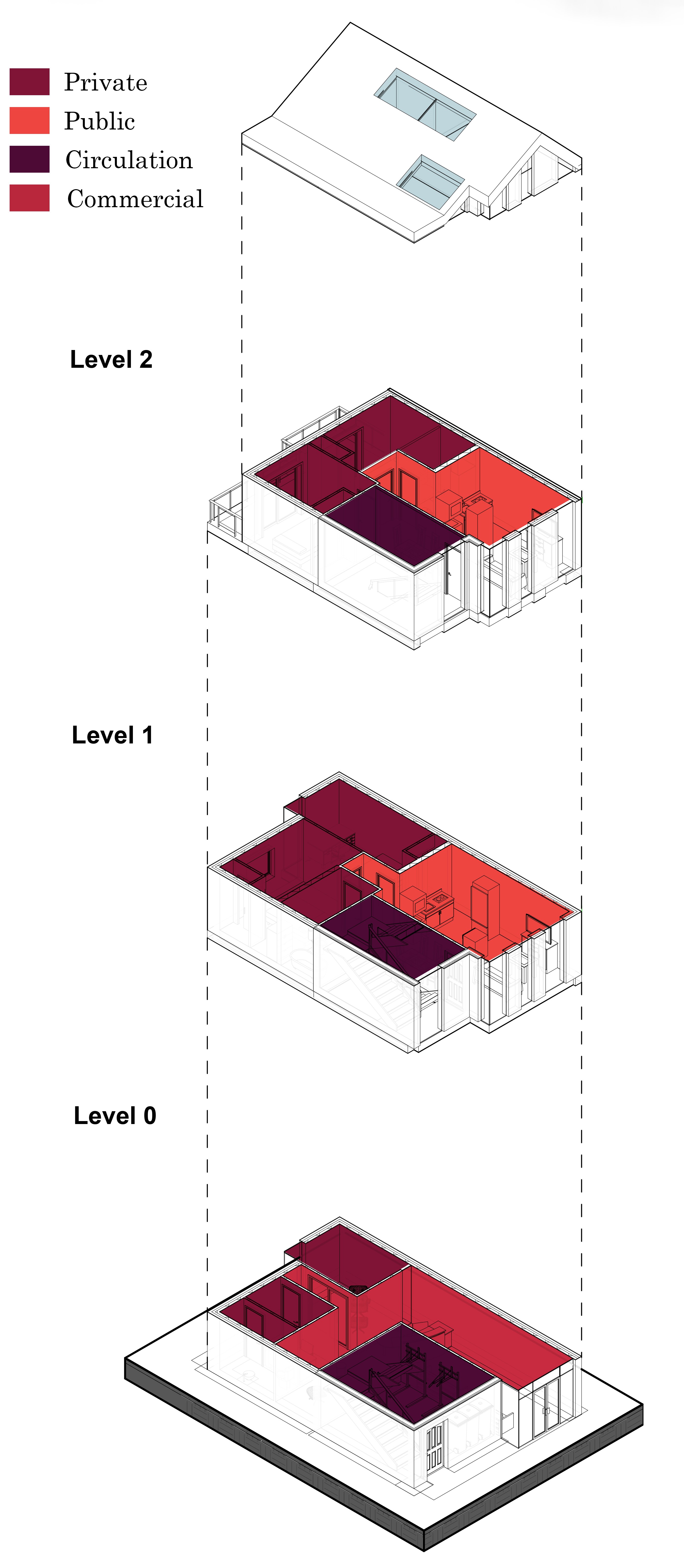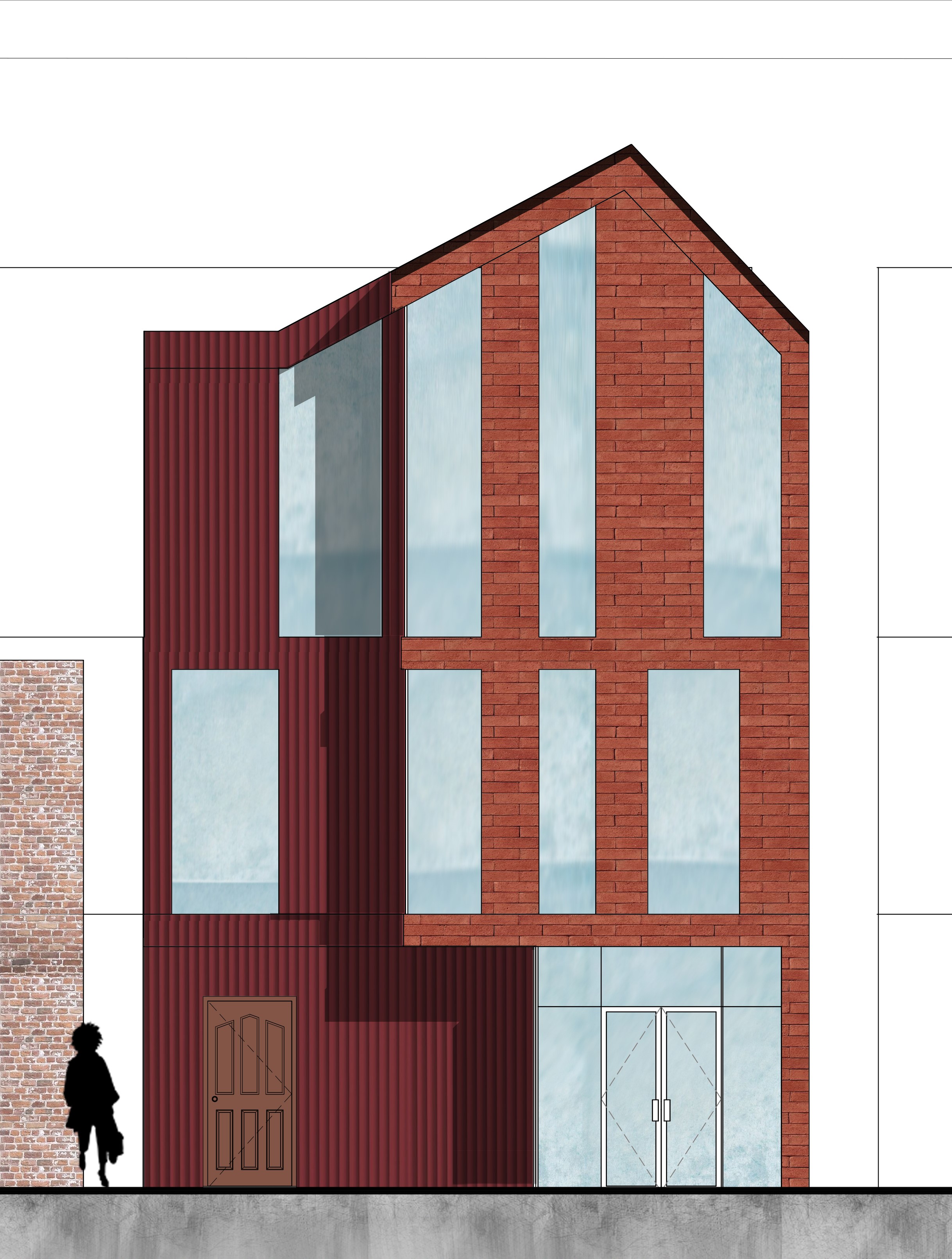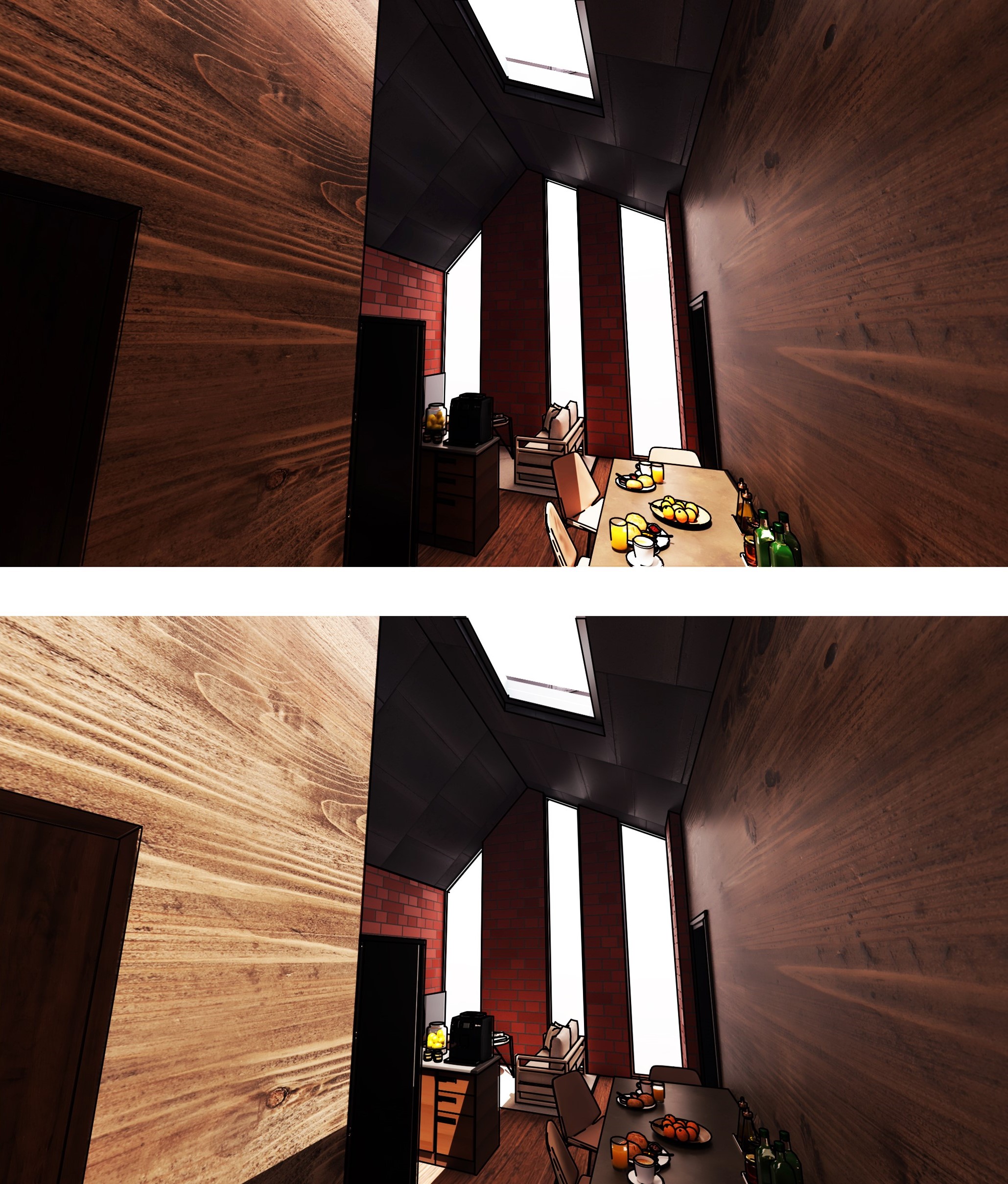THIRD YEAR UNDERGRADUATE
Rehan Nakhooda—Creative Infill Award
![]()
Rehan Nakhooda—Creative Infill Award

About the Award
Creative Infill Award:
This award will have demonstrated, through submission of a studio project, a high level of design merit that incorporates creative, thoughtful, and sustainable strategies in an urban infill project.
Laneway Project. This project, located at 286 Sherbourne Street in Downtown Toronto, introduces a mixed-use laneway house featuring a tattoo parlour on the ground floor and two two-bedroom residential units on the upper floor.
To maximize interior space within the site’s tight dimensions, a shared corridor was used for circulation, allowing both units to achieve larger square footage. The design adheres to all zoning regulations set by the City of Toronto, leveraging them creatively to introduce unique openings on the East and West elevations.
A part of designing a new project is to design not only for the present but also for the future which is why the facade combines two primary materials: red brick, which harmonizes with the surrounding architecture to foster a sense of community, and red aluminum panels, adding a modern touch. This material contrast refl ects the balance between the old and new.
A sun study was conducted to help implement a key feature of the design which is the roof, which was optimized to provide abundant natural light to the second-floor residents, promoting sustainability. Additionally, the building’s form is strategically recessed at two corners, as outlined in the parti, to introduce light to the lower levels, enhancing the living experience across all floors. This sloped roof design also allows additional ceiling space while being in accordance with the zoning bylaws.
The axonometric diagram showcases the programming on each floor and the mirrored floor plate on the second level, despite its smaller size. It also highlights the skylights on the roof, off ering a clearer view of their placement. Light renders taken at different times of day demonstrate the skylights’ real-time eff ectiveness.
Finally, the renders at the end depict two perspectives: one of the site in its current state and another envisioning its future potential.
Creative Infill Award:
This award will have demonstrated, through submission of a studio project, a high level of design merit that incorporates creative, thoughtful, and sustainable strategies in an urban infill project.
Laneway Project. This project, located at 286 Sherbourne Street in Downtown Toronto, introduces a mixed-use laneway house featuring a tattoo parlour on the ground floor and two two-bedroom residential units on the upper floor.
To maximize interior space within the site’s tight dimensions, a shared corridor was used for circulation, allowing both units to achieve larger square footage. The design adheres to all zoning regulations set by the City of Toronto, leveraging them creatively to introduce unique openings on the East and West elevations.
A part of designing a new project is to design not only for the present but also for the future which is why the facade combines two primary materials: red brick, which harmonizes with the surrounding architecture to foster a sense of community, and red aluminum panels, adding a modern touch. This material contrast refl ects the balance between the old and new.
A sun study was conducted to help implement a key feature of the design which is the roof, which was optimized to provide abundant natural light to the second-floor residents, promoting sustainability. Additionally, the building’s form is strategically recessed at two corners, as outlined in the parti, to introduce light to the lower levels, enhancing the living experience across all floors. This sloped roof design also allows additional ceiling space while being in accordance with the zoning bylaws.
The axonometric diagram showcases the programming on each floor and the mirrored floor plate on the second level, despite its smaller size. It also highlights the skylights on the roof, off ering a clearer view of their placement. Light renders taken at different times of day demonstrate the skylights’ real-time eff ectiveness.
Finally, the renders at the end depict two perspectives: one of the site in its current state and another envisioning its future potential.






