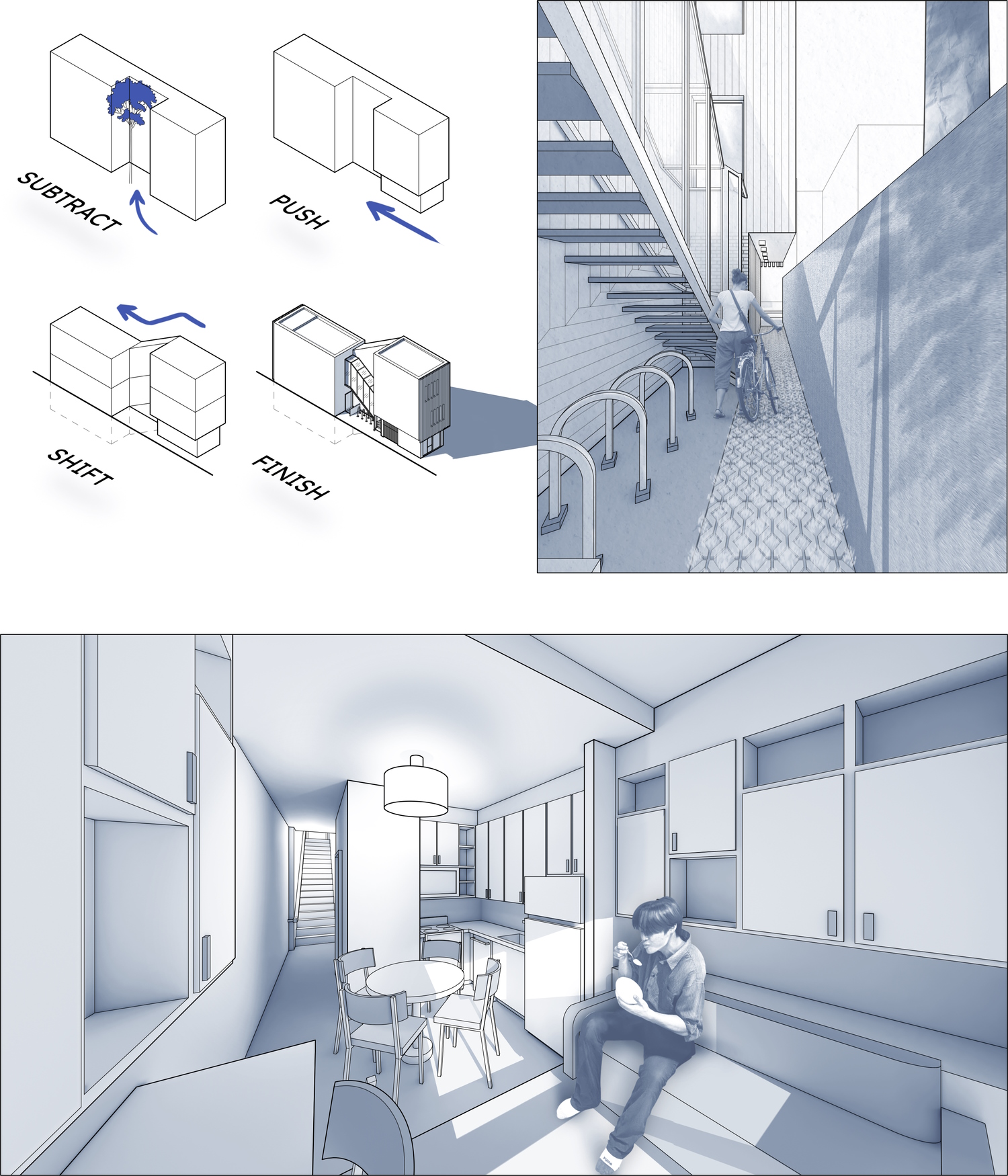THIRD YEAR UNDERGRADUATE
Richmond Dakay—Matthew and Anne Tomljenovic Awards
![]()
Richmond Dakay—Matthew and Anne Tomljenovic Awards

About the Award
Matthew and Anne Tomljenovic Awards:
Highest CGPA average among 2nd year Architecture courses.
This mixed-use laneway duplex is a response to increasing demands for housing in an increasingly dense urban environment. This project is an imagined addition to the rear end of 224 Seaton St. abutting Oskenonton Lane. The lot is just four metres wide and a tree along the northern property line bisects the workable area. Just walking distance from Allan Gardens, this lane—currently reserved for car garages—has potential for so much more in the future. This project carves special moments out of a difficult lot on an otherwise underutilized lane.
A void carved around the tree serves as a circulatory node for both residences, creating distance from the street-facing commercial storefront. The two ends of the split form are thus formal expressions of living and sleeping spaces. This lateral and vertical shifting affords unique nodes bookending the duplex, with the remaining interstitial form serving as the circulatory spine. This spine connects both nodes together and the entrances in the inner void.
With the number of similarly underutilized laneways in Toronto, this project aims to serve as a precedent for the transformation and activation of such spaces; reimagined laneways that each respond to their unique neighbourhood character would contribute to more walkable communities, more diverse housing options, and a more diverse urban fabric in Toronto.
Matthew and Anne Tomljenovic Awards:
Highest CGPA average among 2nd year Architecture courses.
This mixed-use laneway duplex is a response to increasing demands for housing in an increasingly dense urban environment. This project is an imagined addition to the rear end of 224 Seaton St. abutting Oskenonton Lane. The lot is just four metres wide and a tree along the northern property line bisects the workable area. Just walking distance from Allan Gardens, this lane—currently reserved for car garages—has potential for so much more in the future. This project carves special moments out of a difficult lot on an otherwise underutilized lane.
A void carved around the tree serves as a circulatory node for both residences, creating distance from the street-facing commercial storefront. The two ends of the split form are thus formal expressions of living and sleeping spaces. This lateral and vertical shifting affords unique nodes bookending the duplex, with the remaining interstitial form serving as the circulatory spine. This spine connects both nodes together and the entrances in the inner void.
With the number of similarly underutilized laneways in Toronto, this project aims to serve as a precedent for the transformation and activation of such spaces; reimagined laneways that each respond to their unique neighbourhood character would contribute to more walkable communities, more diverse housing options, and a more diverse urban fabric in Toronto.



