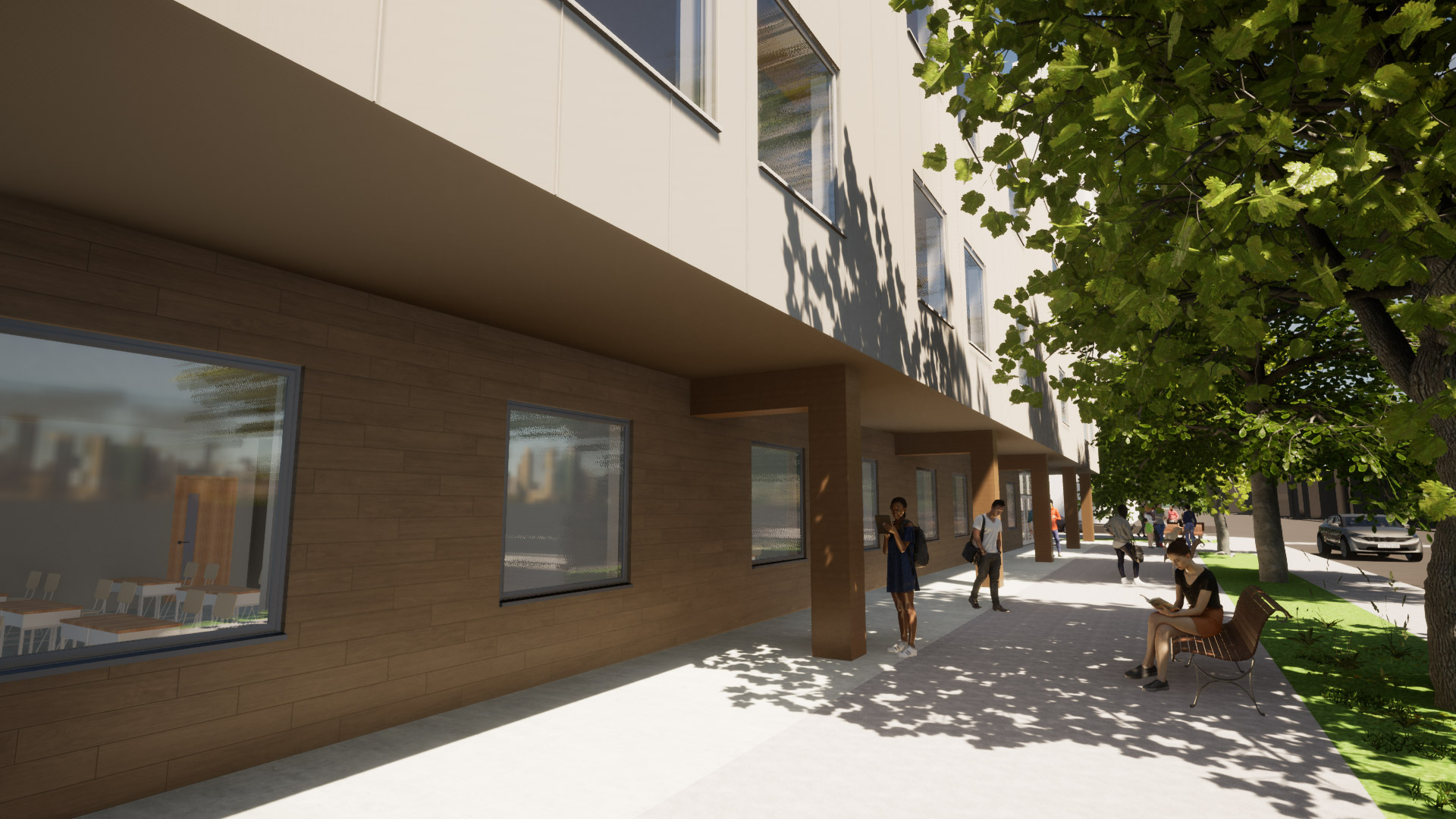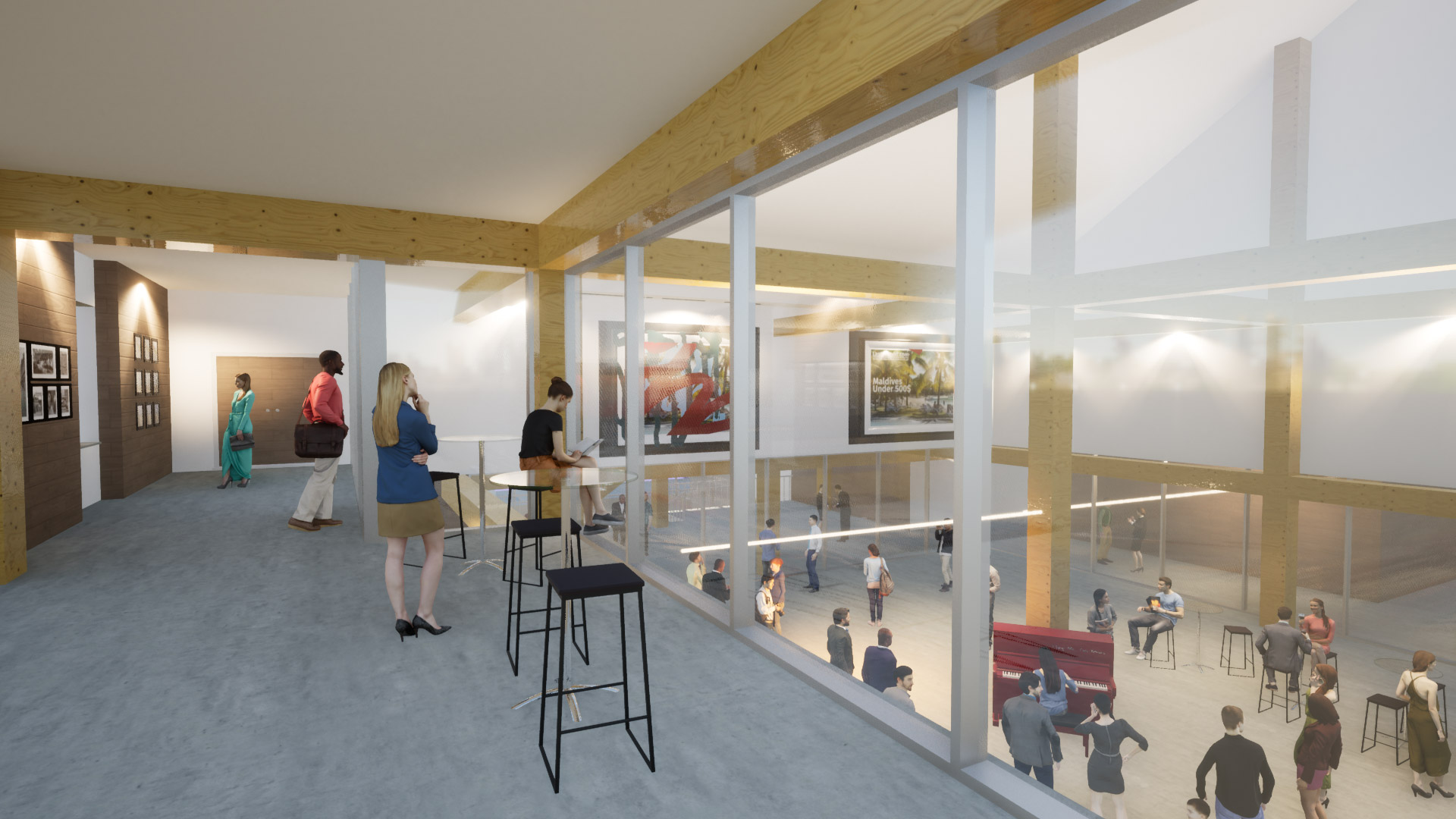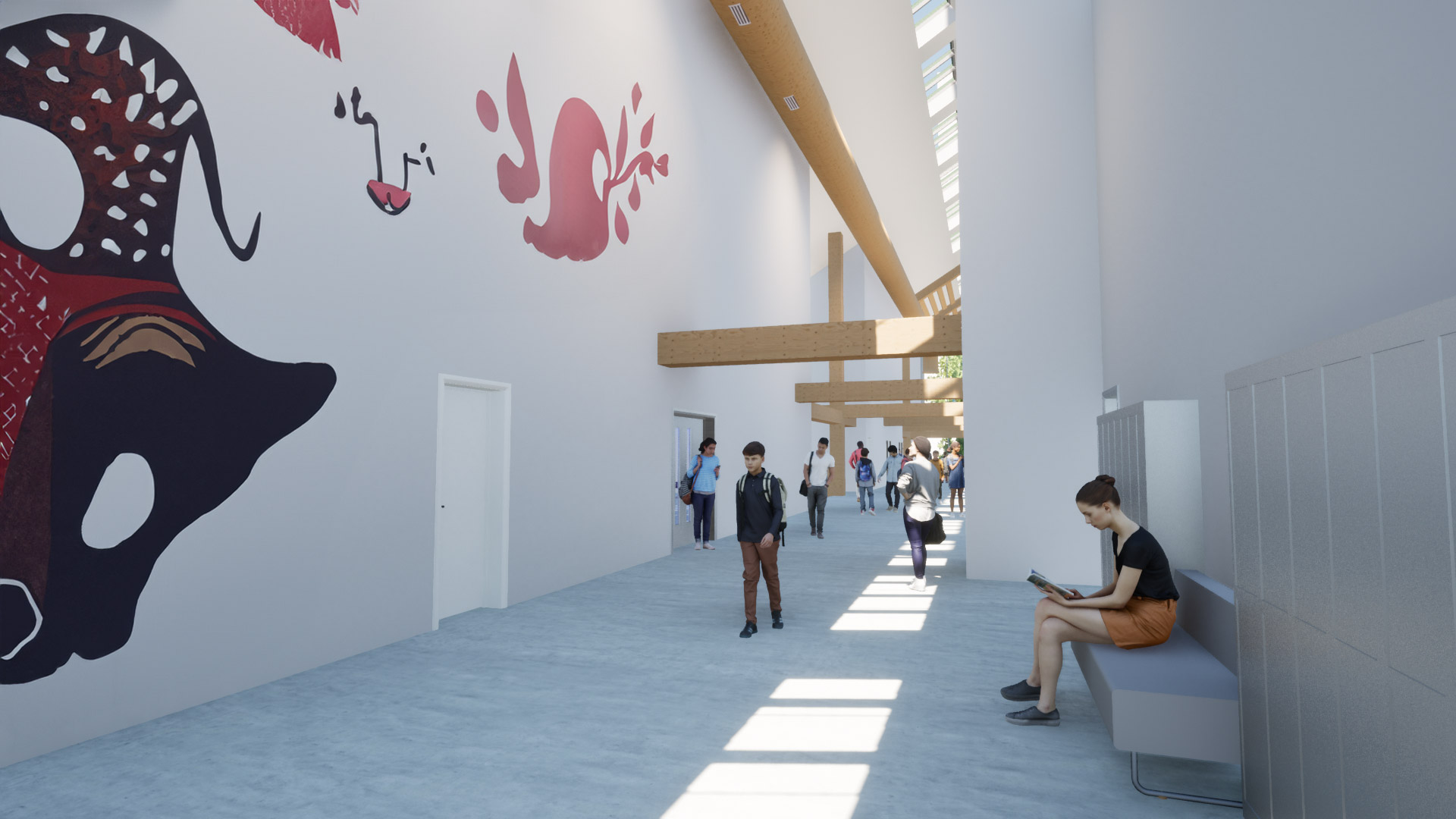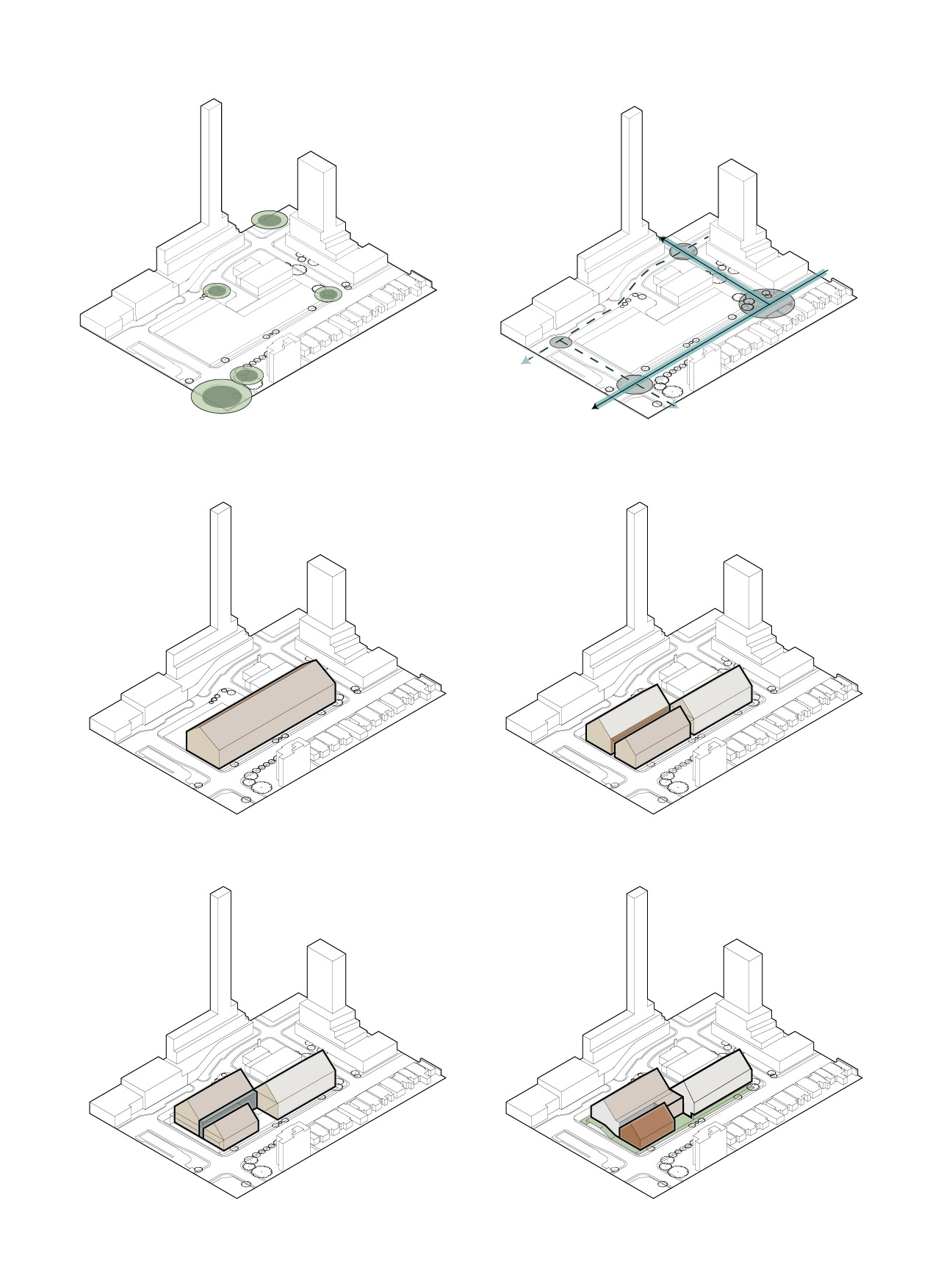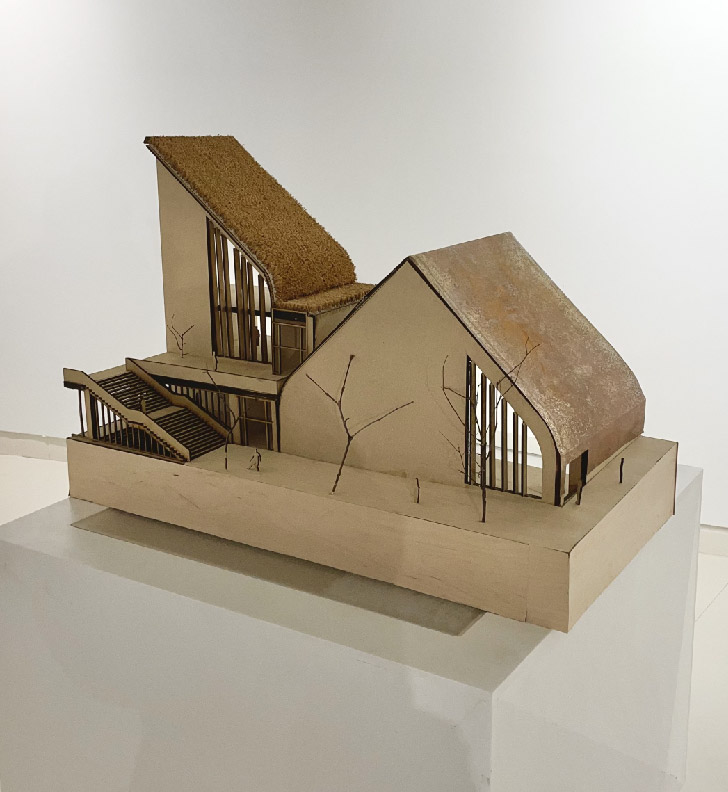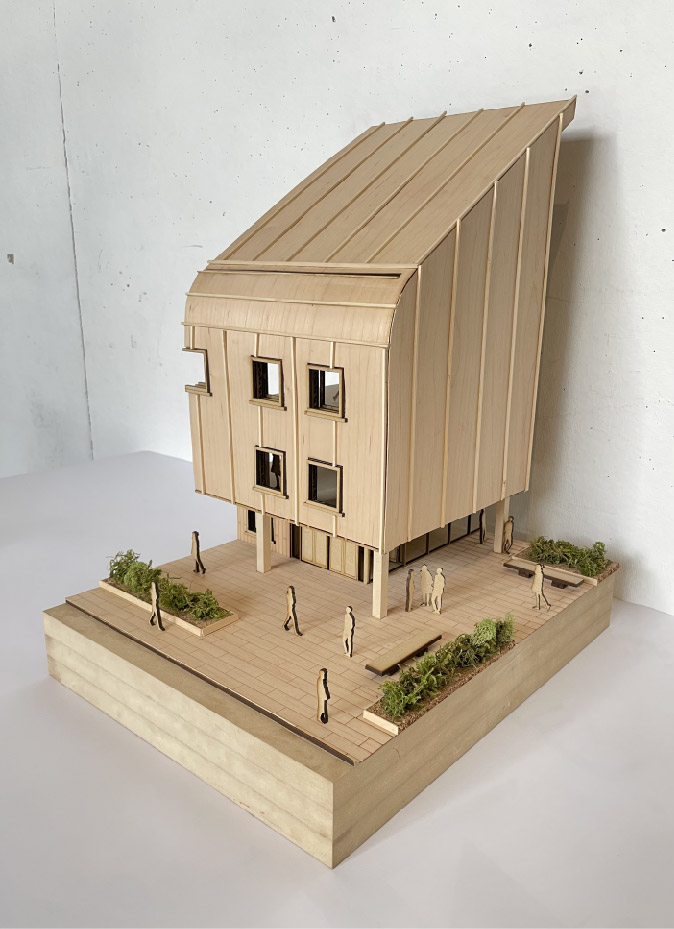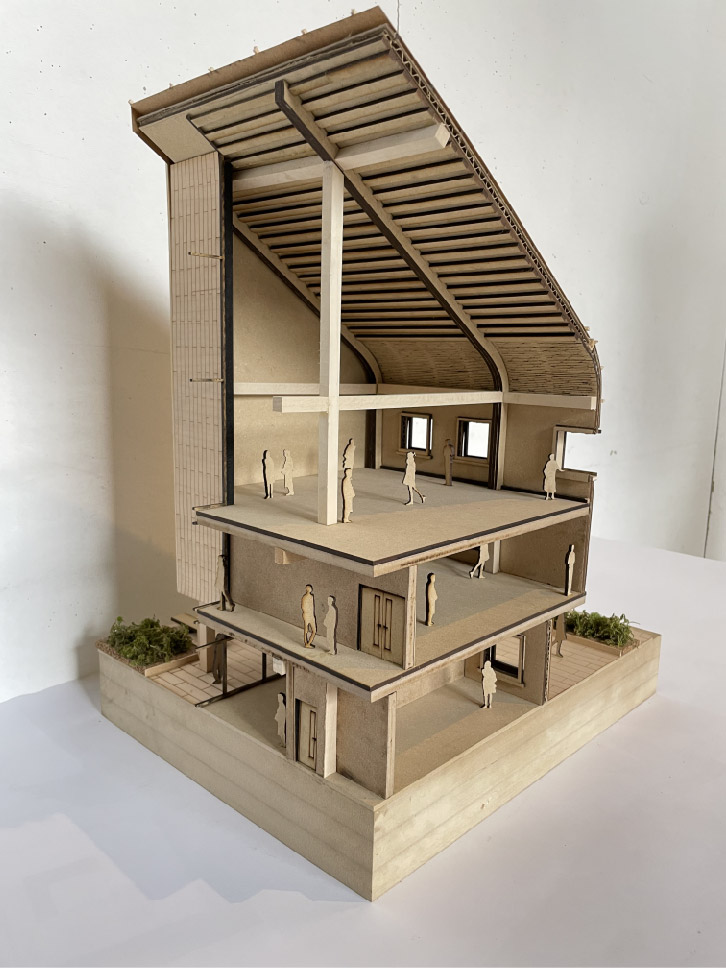UNDERGRADUATE
Rinih Lazar and Keithleen Garcia—Ontario Association of Architects Exceptional Leadership Through Design Excellence: Sustainability Award![]()
Rinih Lazar and Keithleen Garcia—Ontario Association of Architects Exceptional Leadership Through Design Excellence: Sustainability Award

About the Award
For best demonstrated design excellence and exemplary response to the climate crisis.
The proposed project was a response to the development of Dufferin Grove Village at Bloor and Dufferin.The existing site had two different schools, the Kent School and Bloor C.I., of which both were demolished and the site developed as mixed-use rental buildings. In response to the development, the project looked at creating a new alternative educational and community facility in the area for the community.
The project’s critical response is rooted in our design manifesto: The Longhouse is a structure found through the different Indigenous cultures of the world but is predominant in North America. Dufferin Grove’s Reconciliation efforts with the Indigenous Community presents an opportunity to reestablish the longhouse; the communal space. The project had two main objectives, to create an architecturally and environmentally sustainable building, and advance Indigenous reconciliation with the community, of which both were interconnected as a single motif leading both our design intentions and the outcomes.
The form of the building is directly related to our design motif; the incorporation of indigenous design and sustainability principles. Our longhouse form incorporates this indigenous design while being maximized to achieve our programmatic needs. When looking at structural elements, it was important for us to use a natural and renewable building material, as well as one that had a lighter carbon footprint, for these reasons mass timber was an integral component in achieving our desired building structure abilities and maintaining our sustainable goals.
In terms of materiality; specifically that of copper panels, our aim was that of reclamation, to take back the material. Copper has a long history of being used in colonist architecture, for this reason our project incorporates copper as a material highlight for the building’s facade. Just as importantly, we wanted to ensure every material in our building would have a long life span, as such the idea of temporality in materiality heavily influenced how and which materials we used in the project’s design. Copper was used for its ability to patina and age with the building, highlighting the continuity of both the community and the building. However, copper is not used throughout, the rest of the project’s facade is made up of aluminum composite panels, a material that has a relatively long life span and can withstand typical building wear and tear conditions and as such met our material objective.
There are additionally various sustainable design practices which were adapted. In the project’s public spaces our objective was to incorporate native plants as a means to introduce biodiversity to the site. To maintain our sustainability focus, we took into account the amount of glazing in the building and wanted to specify its use as an instrument of sunlight penetration while maintaining optimal thermal conditions. The project aimed to create a thermally sealed, efficient and comfortable interior, as such, it was important to use both the orientation of the building as well as the direction of the sun to our advantage in terms of sunlight penetration as well as exposure concerns. In terms of operable windows, it was important to allow for natural ventilation to enter the spaces that have operable windows and minimize the need for mechanical ventilation when not necessary.
For best demonstrated design excellence and exemplary response to the climate crisis.
The proposed project was a response to the development of Dufferin Grove Village at Bloor and Dufferin.The existing site had two different schools, the Kent School and Bloor C.I., of which both were demolished and the site developed as mixed-use rental buildings. In response to the development, the project looked at creating a new alternative educational and community facility in the area for the community.
The project’s critical response is rooted in our design manifesto: The Longhouse is a structure found through the different Indigenous cultures of the world but is predominant in North America. Dufferin Grove’s Reconciliation efforts with the Indigenous Community presents an opportunity to reestablish the longhouse; the communal space. The project had two main objectives, to create an architecturally and environmentally sustainable building, and advance Indigenous reconciliation with the community, of which both were interconnected as a single motif leading both our design intentions and the outcomes.
The form of the building is directly related to our design motif; the incorporation of indigenous design and sustainability principles. Our longhouse form incorporates this indigenous design while being maximized to achieve our programmatic needs. When looking at structural elements, it was important for us to use a natural and renewable building material, as well as one that had a lighter carbon footprint, for these reasons mass timber was an integral component in achieving our desired building structure abilities and maintaining our sustainable goals.
In terms of materiality; specifically that of copper panels, our aim was that of reclamation, to take back the material. Copper has a long history of being used in colonist architecture, for this reason our project incorporates copper as a material highlight for the building’s facade. Just as importantly, we wanted to ensure every material in our building would have a long life span, as such the idea of temporality in materiality heavily influenced how and which materials we used in the project’s design. Copper was used for its ability to patina and age with the building, highlighting the continuity of both the community and the building. However, copper is not used throughout, the rest of the project’s facade is made up of aluminum composite panels, a material that has a relatively long life span and can withstand typical building wear and tear conditions and as such met our material objective.
There are additionally various sustainable design practices which were adapted. In the project’s public spaces our objective was to incorporate native plants as a means to introduce biodiversity to the site. To maintain our sustainability focus, we took into account the amount of glazing in the building and wanted to specify its use as an instrument of sunlight penetration while maintaining optimal thermal conditions. The project aimed to create a thermally sealed, efficient and comfortable interior, as such, it was important to use both the orientation of the building as well as the direction of the sun to our advantage in terms of sunlight penetration as well as exposure concerns. In terms of operable windows, it was important to allow for natural ventilation to enter the spaces that have operable windows and minimize the need for mechanical ventilation when not necessary.






