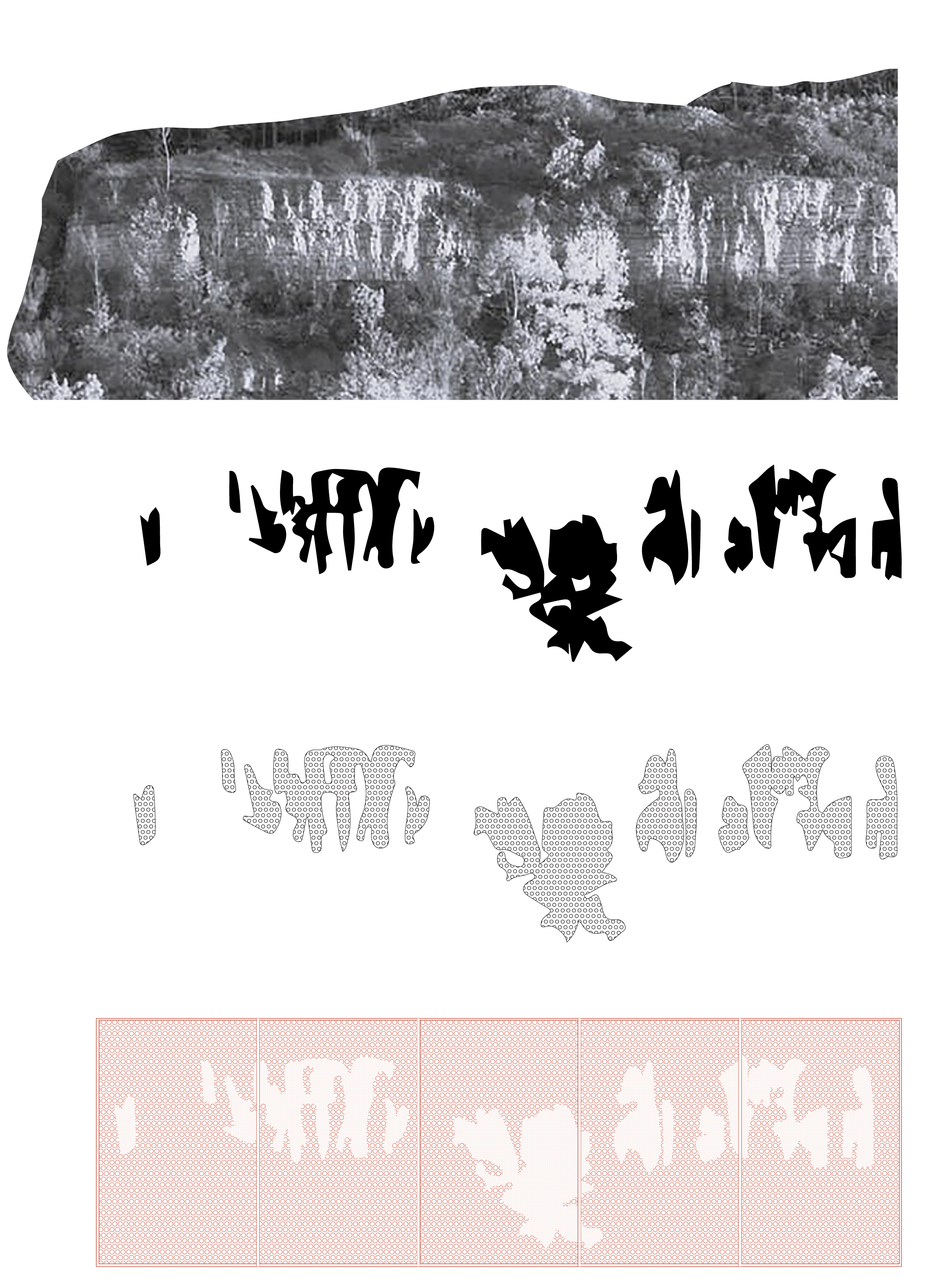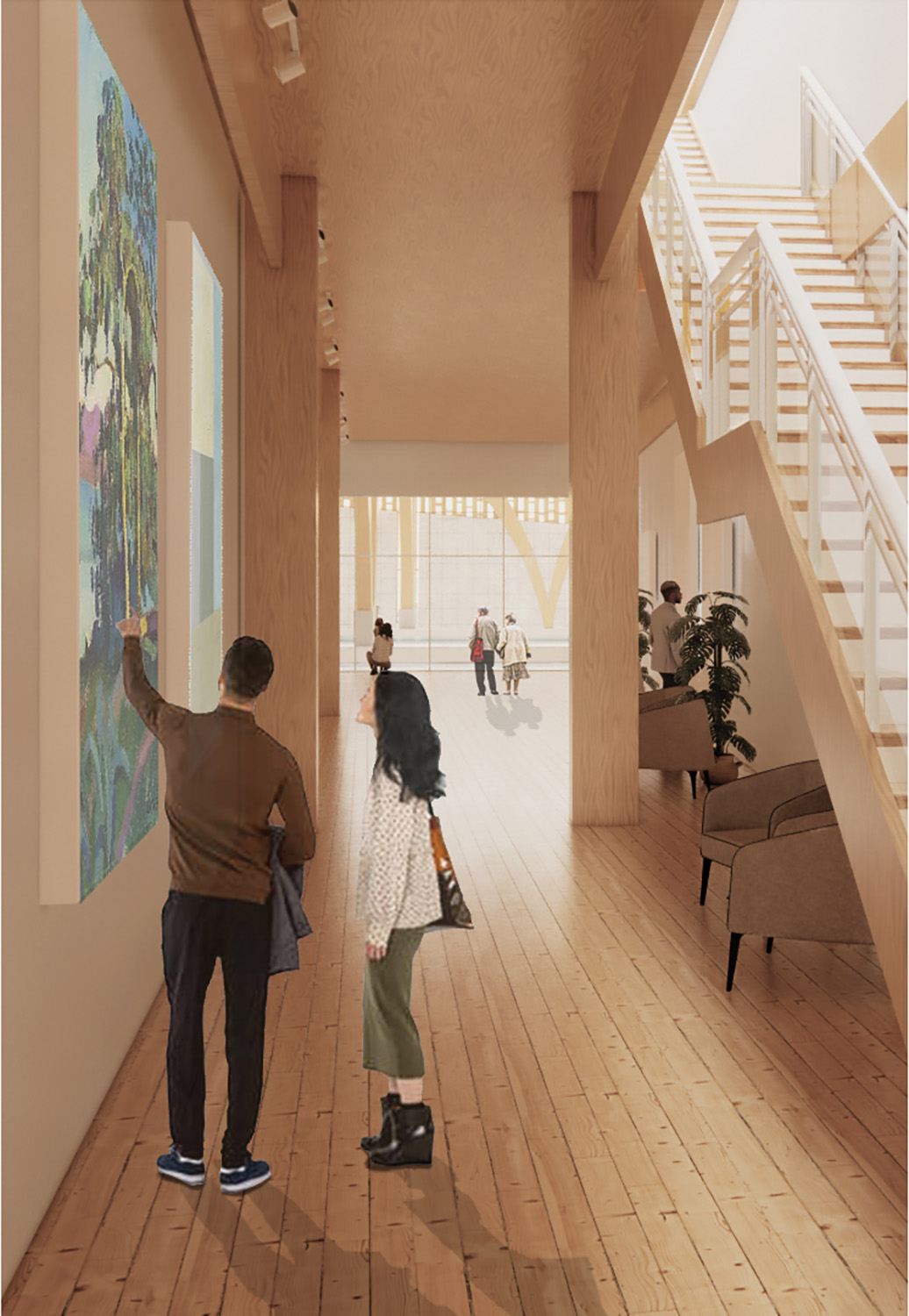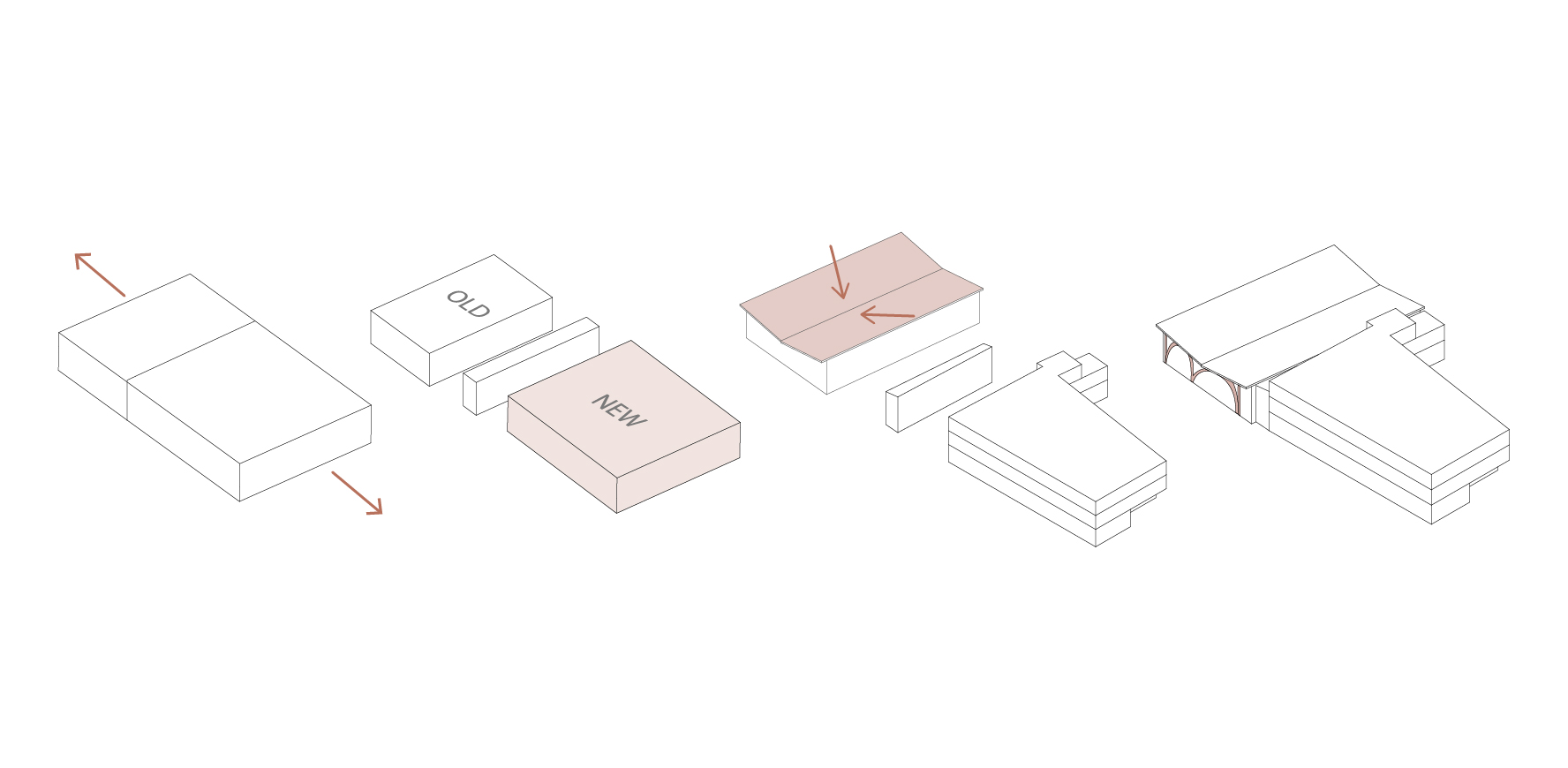UNDERGRADUATE
Rysa Braganza—The Pella Travel Award
![]()
Rysa Braganza—The Pella Travel Award

About the Award:
Pella Corporation designs and manufactures windows and doors for both residential homes and commercial applications. Since our founding in 1925 by Pete Kuyper, we have been proud to support the communities where we live and work.
SPLASH - Aquatic Centre
Located in Downtown Hamilton, this aquatic centre was designed as a community hub that reflects and supports the city’s growing population. As Hamilton experiences a burst in growth, few aspects of the city resist change: its heritage sites like those neighbouring this project and its natural landscape which predates the city by thousands of years. The design embraces these immovable aspects of Hamilton to capture a moment in its history as it moves into a new chapter of development. The parti showcases the architectural composition which exemplifies the synergy between modernity and tradition, dividing the structure into distinct southern and northern aspects. The southern façade pays homage to the Victorian street front enveloping the project, notably the heritage building to the west. The corten steel façades draw inspiration from the nearby Niagara Escarpment, situated to the south of the site, with the escarpment’s texture distilled into shapes that inform the perforation pattern on the corten steel. While the building appears monolithic the play of light that occurs due to the perforations gives the building an impression of movement. The entrance uses curved glulam arches inspired by the brick arches on the neighbouring building. The northern façades where the aquatic activities are located uses wood and glass, more contemporary building materials. In the pool hall arched glulam beams tie in the old and new motifs and support the butterfly roof. Around the pools, privacy screens are created from a perforated wood pattern which continues the motif of transparency and movement behind layers of the building. Just as movement under water is blurred, the movement of people in the building is slightly obscured due to various screens. The building uses CLT construction and glulam beams to reach sustainability goals and add warmth to the interior. The building features and art gallery that leads to a viewing section for the pool. In the floors above are a gym, studios and classrooms. The design is prepared to accommodate the influx of residents in Hamilton meeting their social needs while acting as a reflection of the city that was once here. Thank you to Pella for awarding me with the Travel Award. I am grateful for your support as I complete my final semester at the Technical University of Delft. Growing up and studying in Toronto, an incredibly multi- diverse city, has sparked a curiosity for global perspectives which I hope to gain from my time in Delft. I hope to exchange ideas and learn from their diverse perspectives, which I believe will enhance my creative thinking and problem-solving abilities. By drawing upon the best practices and lessons learned from both the Dutch and Canadian experiences, I aspire to contribute meaningfully to the development of more sustainable, inclusive, and affordable design solutions in Toronto and beyond.
Pella Corporation designs and manufactures windows and doors for both residential homes and commercial applications. Since our founding in 1925 by Pete Kuyper, we have been proud to support the communities where we live and work.
SPLASH - Aquatic Centre
Located in Downtown Hamilton, this aquatic centre was designed as a community hub that reflects and supports the city’s growing population. As Hamilton experiences a burst in growth, few aspects of the city resist change: its heritage sites like those neighbouring this project and its natural landscape which predates the city by thousands of years. The design embraces these immovable aspects of Hamilton to capture a moment in its history as it moves into a new chapter of development. The parti showcases the architectural composition which exemplifies the synergy between modernity and tradition, dividing the structure into distinct southern and northern aspects. The southern façade pays homage to the Victorian street front enveloping the project, notably the heritage building to the west. The corten steel façades draw inspiration from the nearby Niagara Escarpment, situated to the south of the site, with the escarpment’s texture distilled into shapes that inform the perforation pattern on the corten steel. While the building appears monolithic the play of light that occurs due to the perforations gives the building an impression of movement. The entrance uses curved glulam arches inspired by the brick arches on the neighbouring building. The northern façades where the aquatic activities are located uses wood and glass, more contemporary building materials. In the pool hall arched glulam beams tie in the old and new motifs and support the butterfly roof. Around the pools, privacy screens are created from a perforated wood pattern which continues the motif of transparency and movement behind layers of the building. Just as movement under water is blurred, the movement of people in the building is slightly obscured due to various screens. The building uses CLT construction and glulam beams to reach sustainability goals and add warmth to the interior. The building features and art gallery that leads to a viewing section for the pool. In the floors above are a gym, studios and classrooms. The design is prepared to accommodate the influx of residents in Hamilton meeting their social needs while acting as a reflection of the city that was once here. Thank you to Pella for awarding me with the Travel Award. I am grateful for your support as I complete my final semester at the Technical University of Delft. Growing up and studying in Toronto, an incredibly multi- diverse city, has sparked a curiosity for global perspectives which I hope to gain from my time in Delft. I hope to exchange ideas and learn from their diverse perspectives, which I believe will enhance my creative thinking and problem-solving abilities. By drawing upon the best practices and lessons learned from both the Dutch and Canadian experiences, I aspire to contribute meaningfully to the development of more sustainable, inclusive, and affordable design solutions in Toronto and beyond.





