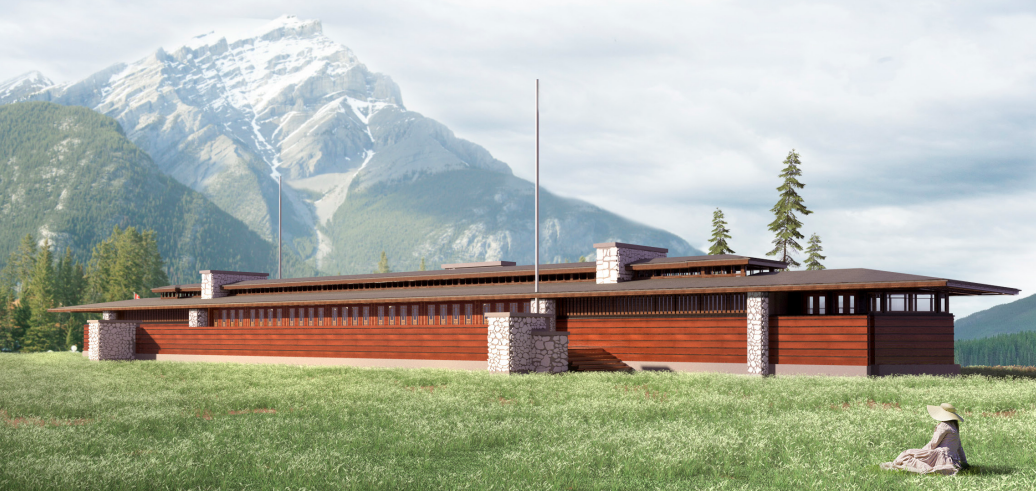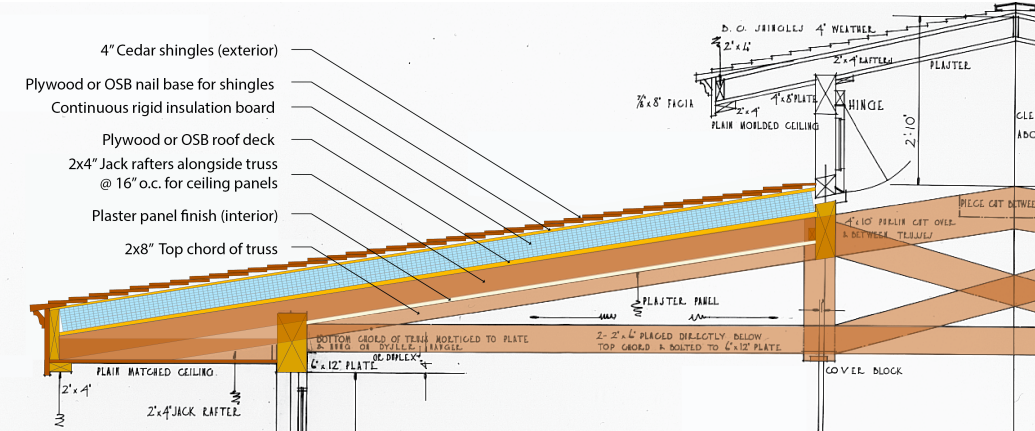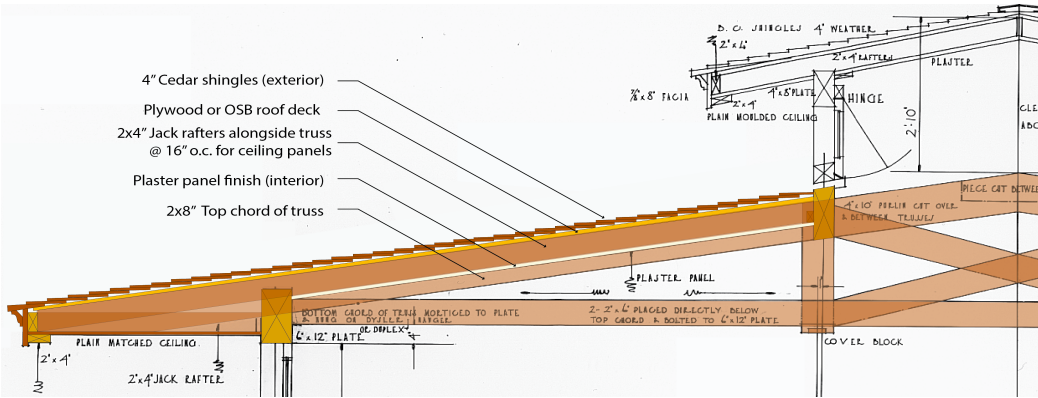SADEK TAHA, MSBc
Reconstructing a Building of Historic Significance with Current Regulatory Context
Read the full Master Research Paper HERE.
The issue of how to reconstruct buildings with historic significance has been an important matter in places that have encountered warfare or natural disasters. The 20th century has seen important charters and conventions addressing the conservation and restoration of heritage monuments and sites. However, there are missing pieces concerning the process of reconstruction of lost heritage buildings. This document aims at determining typical challenges related to the process of heritage buildings reconstruction. In this study, the reconstruction process is examined in two parts: assessing the principles governing the significance of historical value and applying those principles in a regulatory framework to the redesign of a demolished building. The Banff Pavilion in Alberta, a building originally designed by esteemed architect Frank Lloyd Wright (FLW) was chosen for the study. Conclusions of the first part showed how the assessment of the historic, cultural, aesthetic, social and spiritual value of buildings is specific to time and place. The second part outlined the process of reconstruction design within a Building Code framework and showed how applying the Building Code to the reconstruction of the Banff Pavilion influences the preservation of some character-defining elements.
![Banff Pavilion Model (rendering by Alvin Huang, Ryerson University, 2020)]()
Part 1 - Principles Governing the Historical Value
Case studies have shown the need for individual approaches considering
national and local requirements, which are affected by many factors. The
cultural context is expressed in appearance and fabric, function, rituals
and craftsmanship, location and surrounding, feeling and spirit as well
as other factors. These factors can sometimes conflict with each other
at some level. Hence, judgements about values cannot be absolute nor
universal, meaning that it is not possible to determine a fixed criterion for
authenticity since heritage value is described within its specific cultural
context.
Consequently, there are no generic approaches or straight forward guidelines applicable to the reconstruction of heritage buildings. In fact, it is not desirable to adopt a generic guideline for post-disaster reconstruction since every case is specific and needs an advisory framework that is agreed between concerned parties.
Perhaps a flexible, creative and collaborative approach is needed between architects, planners, heritage professionals, and other concerned groups who have been involved in reviving the targeted historic place would help in attaining practical solutions away from fixed academic methodologies.
Part 2 - Outlining the Technical Process
The document first outlines a design process of heritage building elements in compliance with the current regulatory context, as follows:
Reconstructing a Building of Historic Significance with Current Regulatory Context
Read the full Master Research Paper HERE.
The issue of how to reconstruct buildings with historic significance has been an important matter in places that have encountered warfare or natural disasters. The 20th century has seen important charters and conventions addressing the conservation and restoration of heritage monuments and sites. However, there are missing pieces concerning the process of reconstruction of lost heritage buildings. This document aims at determining typical challenges related to the process of heritage buildings reconstruction. In this study, the reconstruction process is examined in two parts: assessing the principles governing the significance of historical value and applying those principles in a regulatory framework to the redesign of a demolished building. The Banff Pavilion in Alberta, a building originally designed by esteemed architect Frank Lloyd Wright (FLW) was chosen for the study. Conclusions of the first part showed how the assessment of the historic, cultural, aesthetic, social and spiritual value of buildings is specific to time and place. The second part outlined the process of reconstruction design within a Building Code framework and showed how applying the Building Code to the reconstruction of the Banff Pavilion influences the preservation of some character-defining elements.

Part 1 - Principles Governing the Historical Value
Case studies have shown the need for individual approaches considering
national and local requirements, which are affected by many factors. The
cultural context is expressed in appearance and fabric, function, rituals
and craftsmanship, location and surrounding, feeling and spirit as well
as other factors. These factors can sometimes conflict with each other
at some level. Hence, judgements about values cannot be absolute nor
universal, meaning that it is not possible to determine a fixed criterion for
authenticity since heritage value is described within its specific cultural
context.
Consequently, there are no generic approaches or straight forward guidelines applicable to the reconstruction of heritage buildings. In fact, it is not desirable to adopt a generic guideline for post-disaster reconstruction since every case is specific and needs an advisory framework that is agreed between concerned parties.
Perhaps a flexible, creative and collaborative approach is needed between architects, planners, heritage professionals, and other concerned groups who have been involved in reviving the targeted historic place would help in attaining practical solutions away from fixed academic methodologies.
Part 2 - Outlining the Technical Process
The document first outlines a design process of heritage building elements in compliance with the current regulatory context, as follows:
- Understanding the heritage value using a Statement of Significance
- Character-Defining Elements (CDEs) and their Implications on the Building Code Requirements
- Determine the constructional approach
- Analyze different scenarios
Part 3 - Applying the Technical Process to the Banff Pavilion
The outlined process is applied to the Banff Pavilion in Alberta, a building designed and constructed in 1914 by the famous architect Frank Lloyd Wright (FLW) and demolished in 1938 after being subject to flood and decay. The Character-Defining Elements (CDEs) are the characteristics that gives the building its heritage value. The study addressed various CDEs which are the typical to FLW prairie-style buildings and how they must be preserved.
CDEs and their Implications on the Building Code
Among its compliance paths, the analysis determined the impacts of
applying the Prescriptive Building Envelope Option (baseline building) as well
as the arising challenges of the Building Envelope Trade-Off Option (proposed
building) and its implications on the CDEs.
![Compact unvented roof assembly with continuous above-deck rigid insulation (baseline building).]()
![Original Banff Pavilion roof section detail (proposed building).]()
![An energy modelling of the Banff Pavilion compares the baseline building with the proposed building.]()
Addressing the CDEs
The proportions and the shape of the building are two essential characters that define the prairie-style building design of FLW. On one side, adding one inch of additional insulation to the wall may be acceptable and not significantly intrusive for the CDE. However, the six-inch insulation addition to the roof assembly cannot be tolerated considering that the roofing system is distinguished by its flattened appearance which emphasises the horizontality of the whole building. Aesthetic problems can arise when using above-deck insulation over a pitched roof.
Conclusions of Part 2
The analysis has shown that the Building Envelope Trade-Off Option can be limited and may not provide an acceptable solution to the preservation of the heritage character, which eventually leads to adopting, although a more complex, but more comprehensive compliance path such as the Energy Cost Budget Method. Also, using more advanced software features such as optimized simulation can lead to more efficient trade-off scenarios. In sum, this study was limited to the physical appearance of a building, without taking into account hidden characters or intangible aspects of heritage value. Interestingly, there are sections of the Building Code where alternative compliance has to be demonstrated by a case by case evaluation, which leads to an indefinite number of paths and solutions.
The outlined process is applied to the Banff Pavilion in Alberta, a building designed and constructed in 1914 by the famous architect Frank Lloyd Wright (FLW) and demolished in 1938 after being subject to flood and decay. The Character-Defining Elements (CDEs) are the characteristics that gives the building its heritage value. The study addressed various CDEs which are the typical to FLW prairie-style buildings and how they must be preserved.
CDEs and their Implications on the Building Code
Among its compliance paths, the analysis determined the impacts of
applying the Prescriptive Building Envelope Option (baseline building) as well
as the arising challenges of the Building Envelope Trade-Off Option (proposed
building) and its implications on the CDEs.



Addressing the CDEs
The proportions and the shape of the building are two essential characters that define the prairie-style building design of FLW. On one side, adding one inch of additional insulation to the wall may be acceptable and not significantly intrusive for the CDE. However, the six-inch insulation addition to the roof assembly cannot be tolerated considering that the roofing system is distinguished by its flattened appearance which emphasises the horizontality of the whole building. Aesthetic problems can arise when using above-deck insulation over a pitched roof.
Conclusions of Part 2
The analysis has shown that the Building Envelope Trade-Off Option can be limited and may not provide an acceptable solution to the preservation of the heritage character, which eventually leads to adopting, although a more complex, but more comprehensive compliance path such as the Energy Cost Budget Method. Also, using more advanced software features such as optimized simulation can lead to more efficient trade-off scenarios. In sum, this study was limited to the physical appearance of a building, without taking into account hidden characters or intangible aspects of heritage value. Interestingly, there are sections of the Building Code where alternative compliance has to be demonstrated by a case by case evaluation, which leads to an indefinite number of paths and solutions.