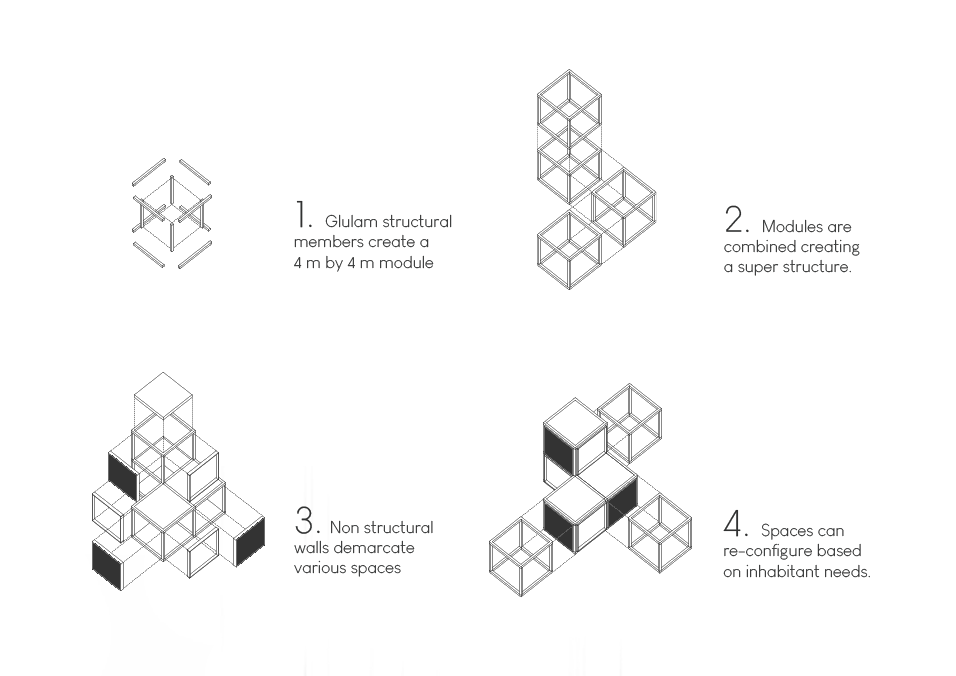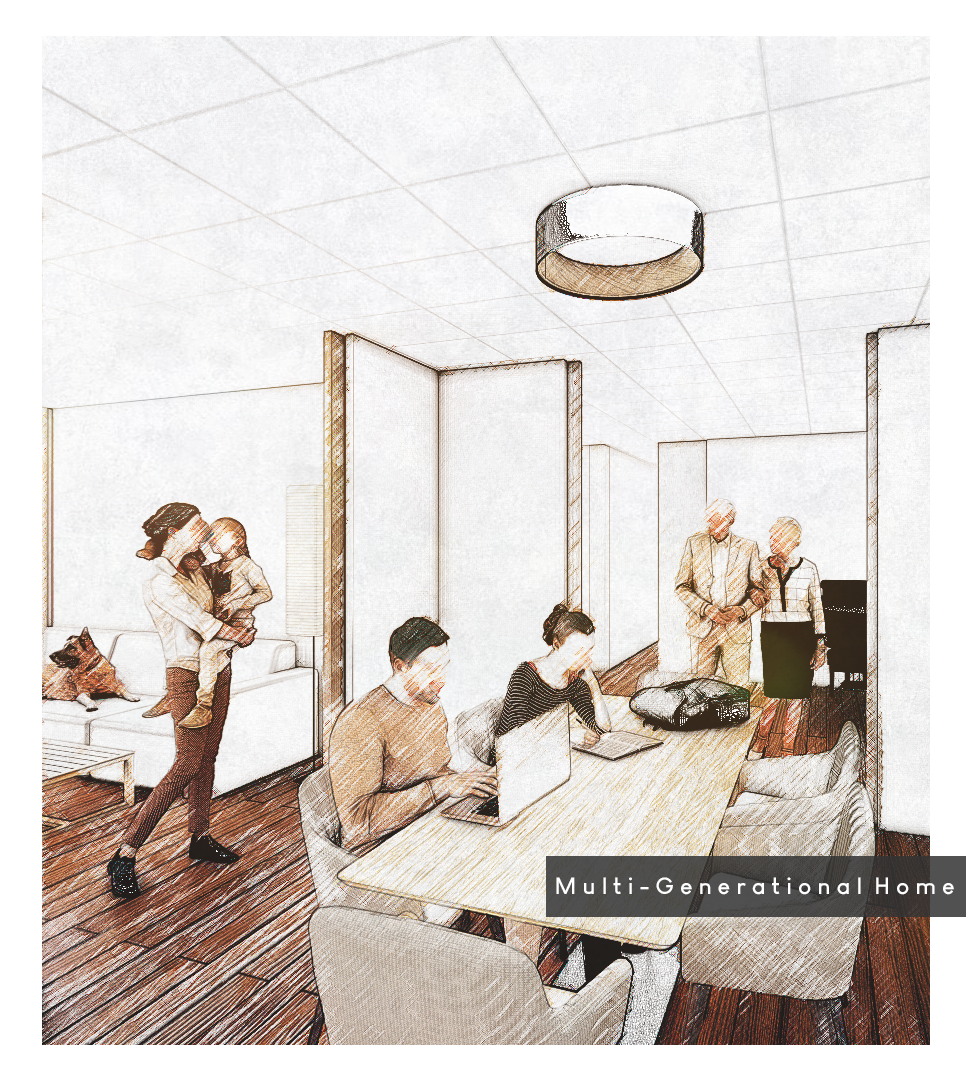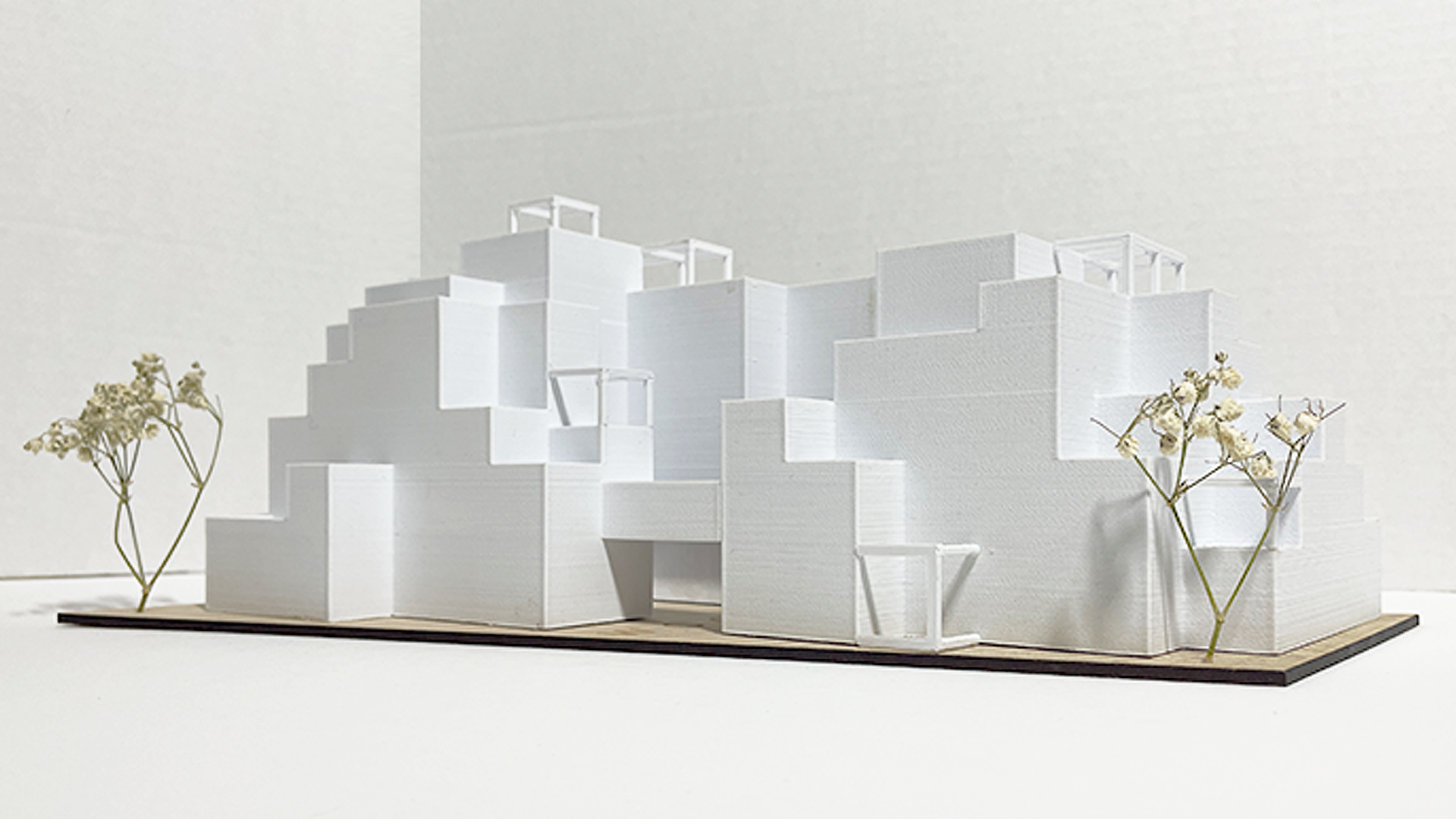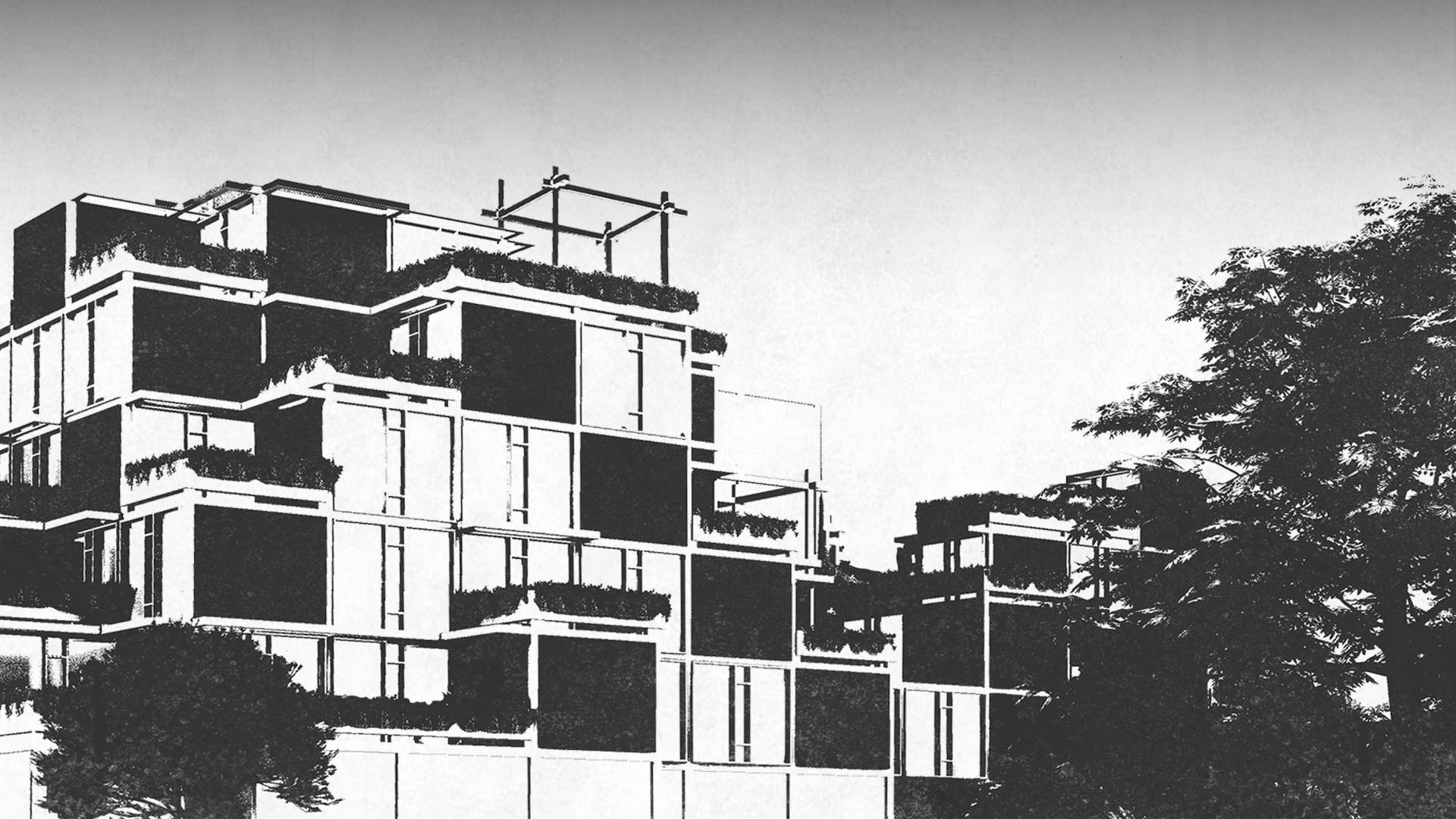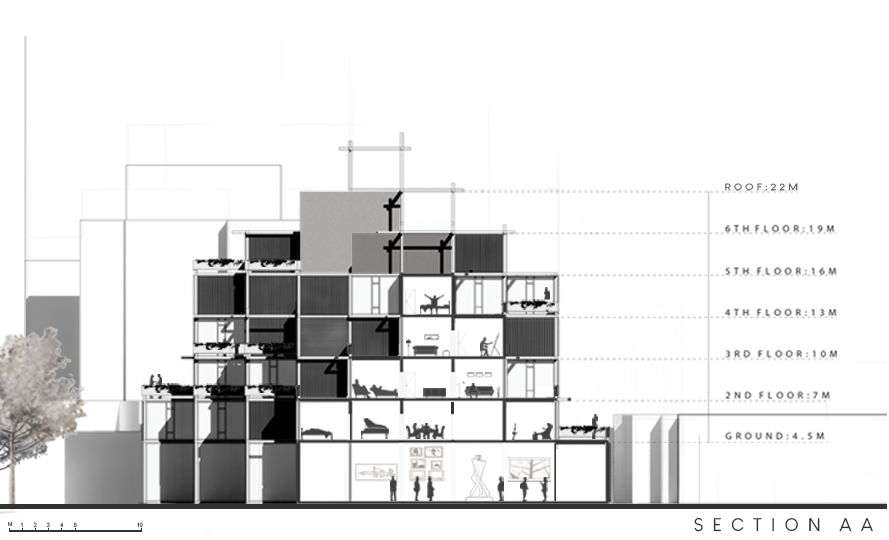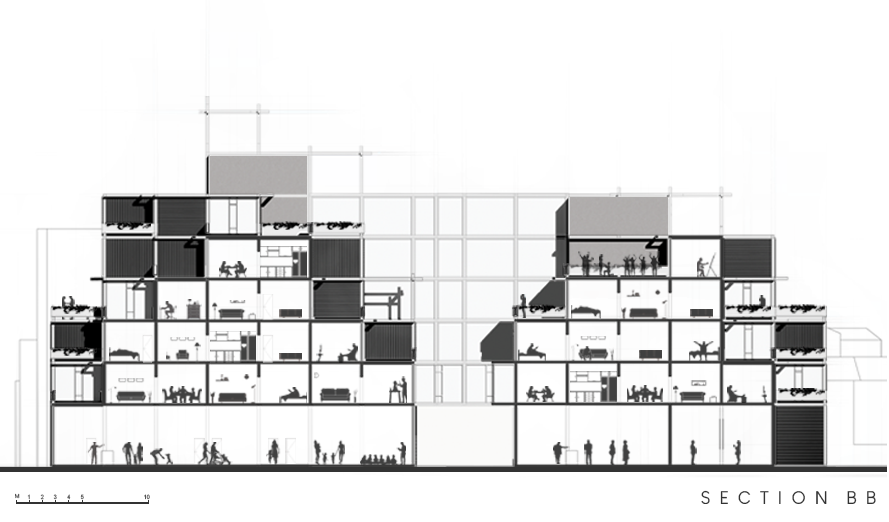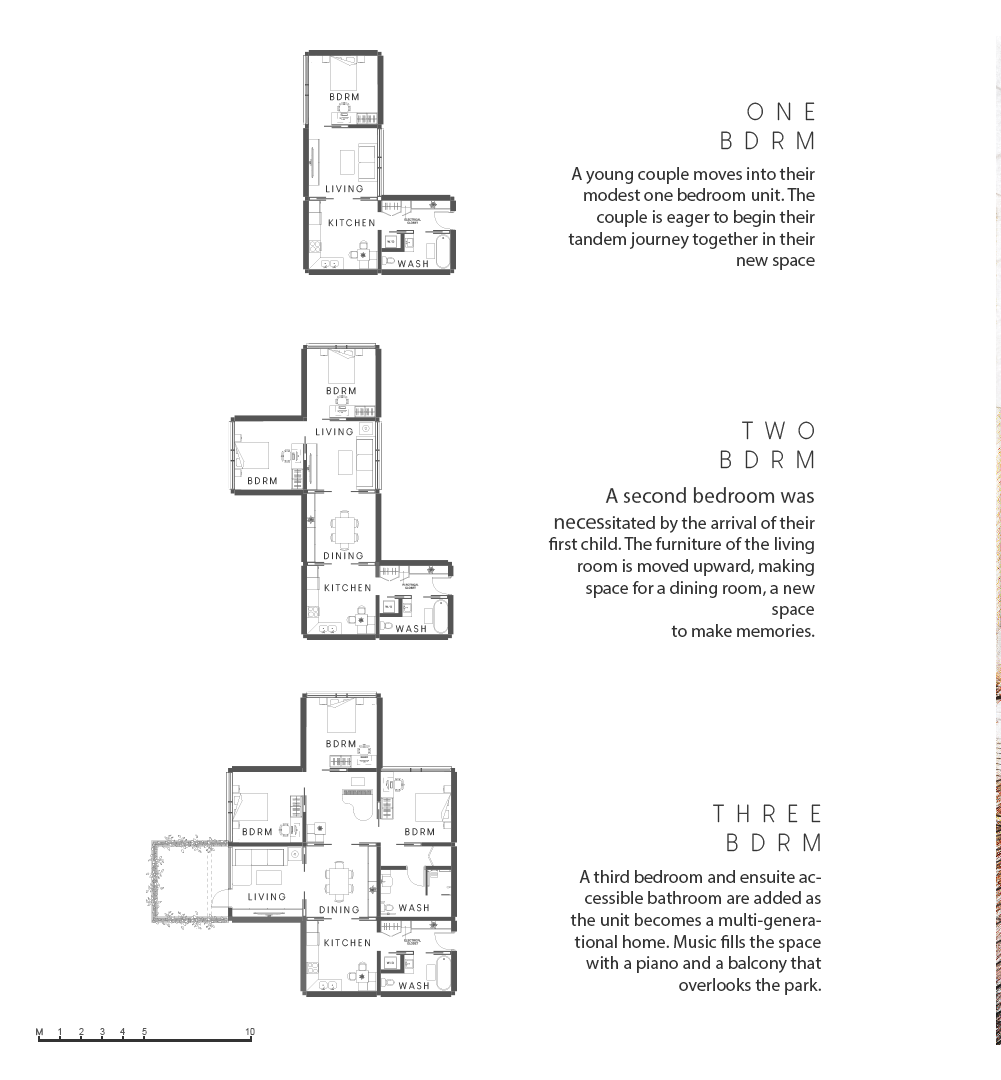UNDERGRADUATE
Samuel Hardwicke-Brown—Matthew and Anne Tomljenovic Award
![]()
Samuel Hardwicke-Brown—Matthew and Anne Tomljenovic Award

About the Award
Highest CGPA average among 2nd year Architecture courses.
BIOTISM
Softwares: Revit 2024 Rhinoceros 7 3D, Adobe Suites CC, Enscape V3.5
The idea for the project stemmed from a conversation I had with my partner while we were discussing our future. She had mentioned that not only did she want two children, but also have her parents come and live with us in their senior years.
I started to wonder about the spaces that we would inhabit throughout our lives and how we would have to find new spaces that better suit our changing lives such as the birth of our child or the need for extra space as our home becomes multi generational.
I started to wonder, what if instead of finding spaces that suit the current state of our lives, could the architecture change around us and our changing needs?
There is a concept in science called biotic feedback which refers to environmental modification based on activities, behaviors, and needs of the organism. What if the spaces we inhabit could adapt to our changing needs in the same way.
This project explores this concept through deployment of an engineered timber superstructure, and modular units. The housing complex explores the idea of a type of responsive architecture that grows alongside its users throughout their lives.
Unit Plans
The unit plans demonstrate a narrative of a family throughout their lives and illustrates how the spaces can be changed, allowing for the architecture to grow alongside its inhabitants.
One Bedroom
A young couple moves into their modest one bedroom unit. The couple is eager to begin their journey together.
Two Bedroom
A second bedroom is necessitated by the arrival of their first child. The furniture of the living room is moved upward, allowing for a dining room, a new space to make memories.
Three Bedroom
A third bedroom and ensuite accessible bathroom are added as the unit becomes a multi- generational home. Music fills the space with a piano and a balcony that overlooks the park.
Construction
Glulam structural members are used to create a four meter by four meter module. These modules are combined in order to create a super structural frame. Non structural walls and windows are placed within this structural frame to demarcate various spaces. These spaces can be reconfigured in various iterations and additional modules can be added. based on the changing needs of the users.
Highest CGPA average among 2nd year Architecture courses.
BIOTISM
Softwares: Revit 2024 Rhinoceros 7 3D, Adobe Suites CC, Enscape V3.5
The idea for the project stemmed from a conversation I had with my partner while we were discussing our future. She had mentioned that not only did she want two children, but also have her parents come and live with us in their senior years.
I started to wonder about the spaces that we would inhabit throughout our lives and how we would have to find new spaces that better suit our changing lives such as the birth of our child or the need for extra space as our home becomes multi generational.
I started to wonder, what if instead of finding spaces that suit the current state of our lives, could the architecture change around us and our changing needs?
There is a concept in science called biotic feedback which refers to environmental modification based on activities, behaviors, and needs of the organism. What if the spaces we inhabit could adapt to our changing needs in the same way.
This project explores this concept through deployment of an engineered timber superstructure, and modular units. The housing complex explores the idea of a type of responsive architecture that grows alongside its users throughout their lives.
Unit Plans
The unit plans demonstrate a narrative of a family throughout their lives and illustrates how the spaces can be changed, allowing for the architecture to grow alongside its inhabitants.
One Bedroom
A young couple moves into their modest one bedroom unit. The couple is eager to begin their journey together.
Two Bedroom
A second bedroom is necessitated by the arrival of their first child. The furniture of the living room is moved upward, allowing for a dining room, a new space to make memories.
Three Bedroom
A third bedroom and ensuite accessible bathroom are added as the unit becomes a multi- generational home. Music fills the space with a piano and a balcony that overlooks the park.
Construction
Glulam structural members are used to create a four meter by four meter module. These modules are combined in order to create a super structural frame. Non structural walls and windows are placed within this structural frame to demarcate various spaces. These spaces can be reconfigured in various iterations and additional modules can be added. based on the changing needs of the users.
