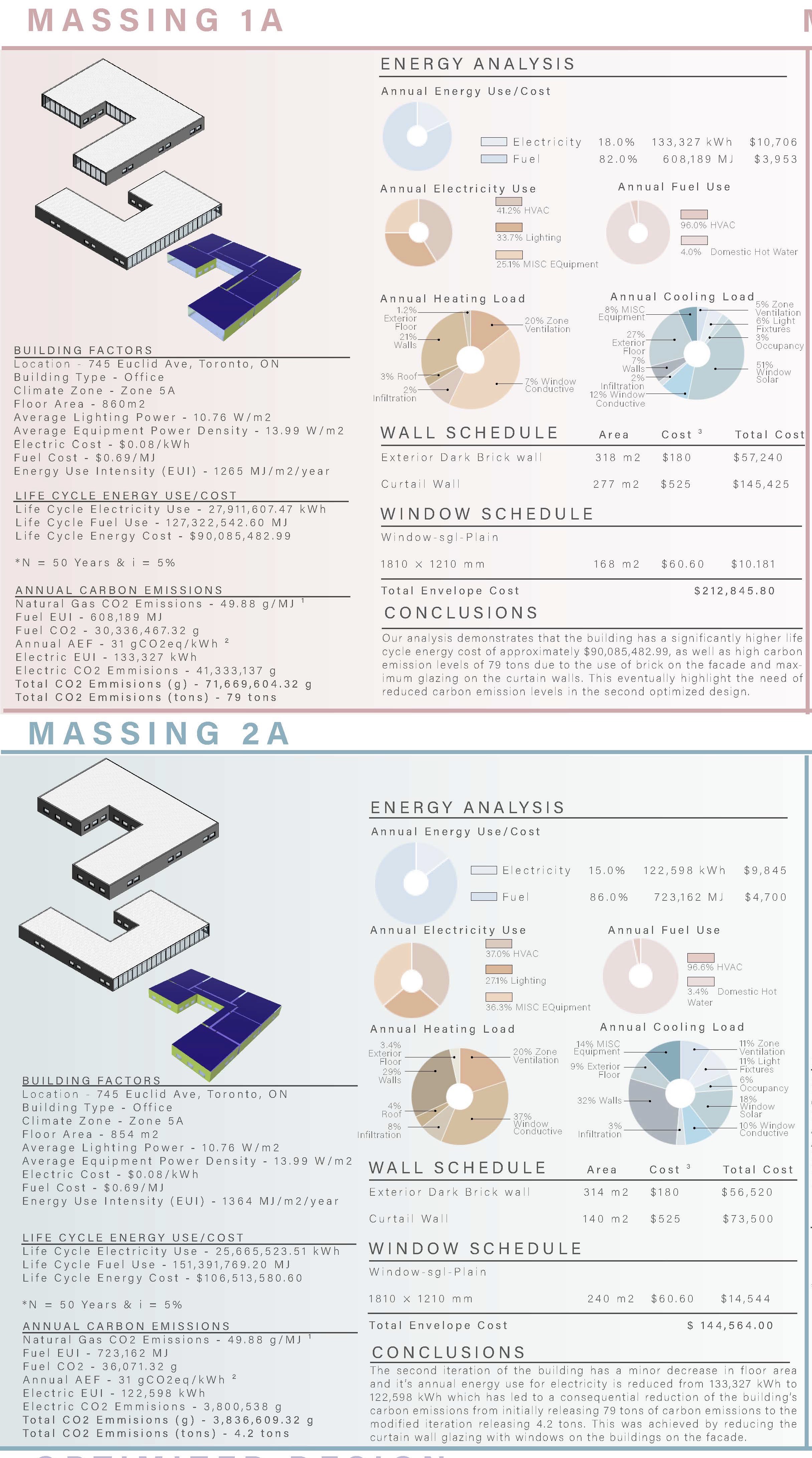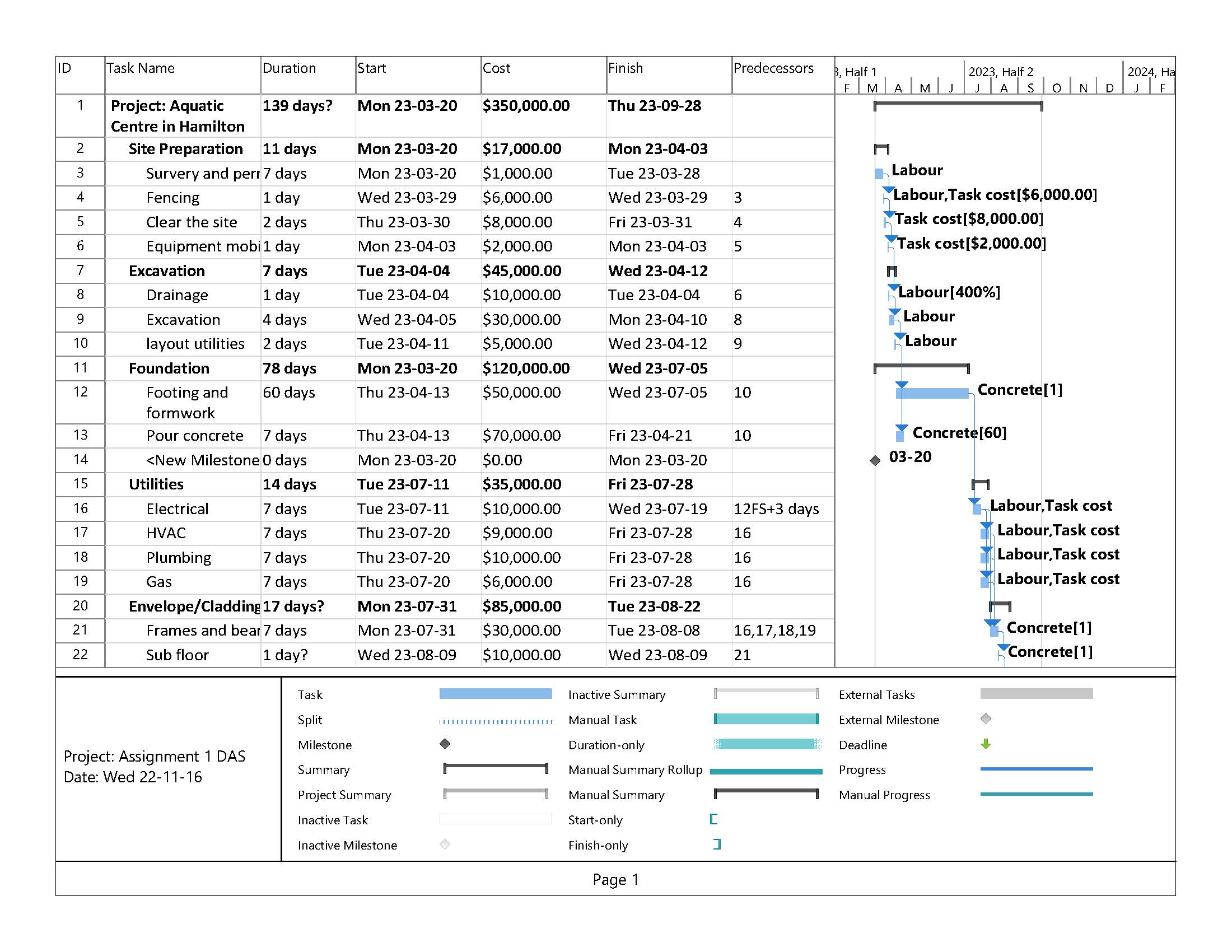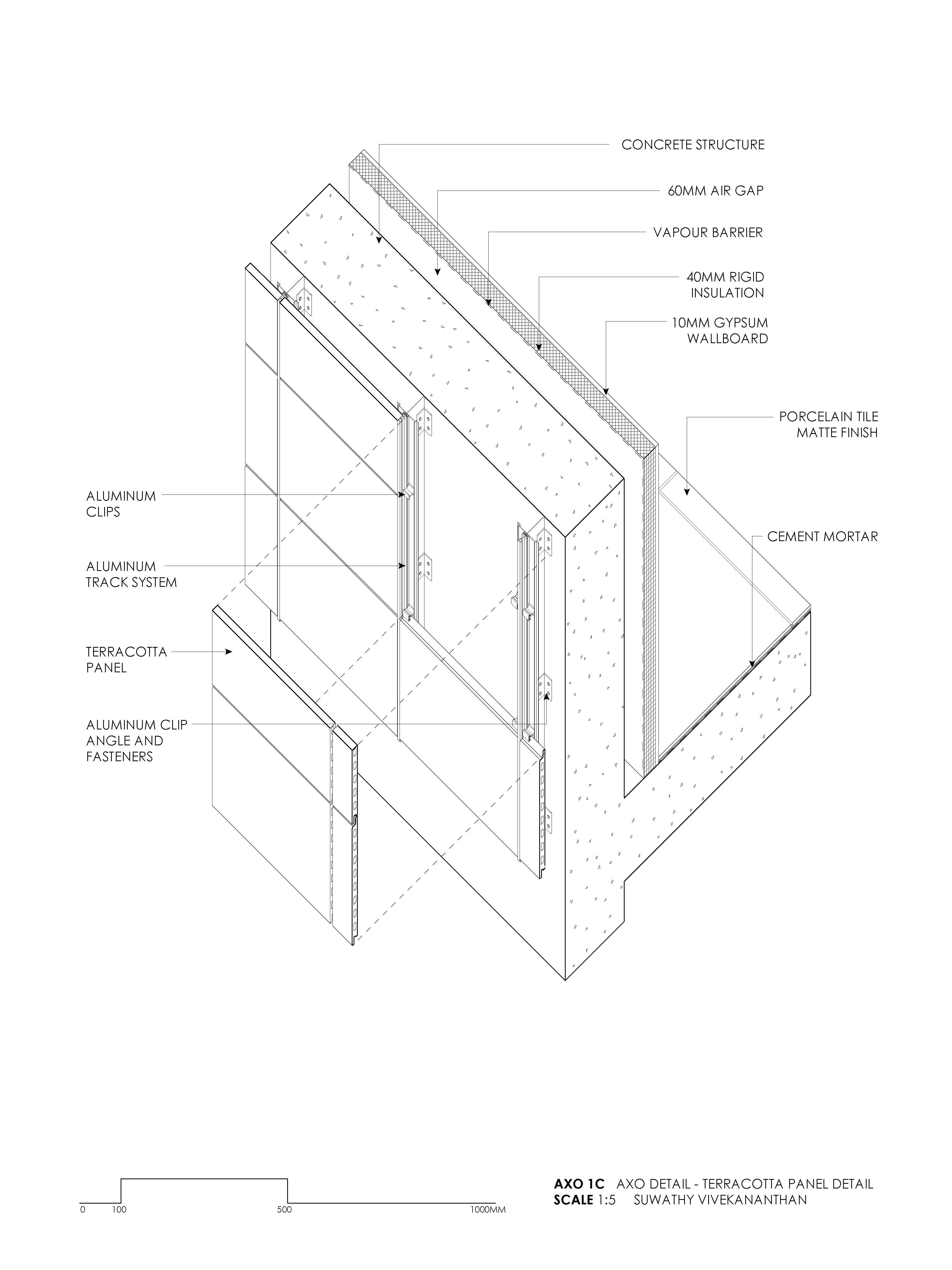UNDERGRADUATE
Suwathy Vivekanantha—General Contractors’ Section TCA Award
Suwathy Vivekanantha—General Contractors’ Section TCA Award
About the Award
For overall excellence and a demonstrated interest in project management is presented to fourth year students.
Proposed building design for TMU Student Residence located on Church and Mcgill St.
This 6 storey student residence consists of 4 residential floors and a rec room floor, excluding the ground floor. The overall building area is 3470.581 m², housing up to a maximum of 36 students. To emphasize the Church-Mcgill corner, a extruded equitone fiber cement panel system is implemented along the exterior facade. As for the remainder of the facade, the brick is painted gray to complement the light gray tone of the panels. Through the implementation of opportunities for social gatherings, study areas, and recreational rooms, this proposal intends to create a harmonious balance for the student lifestyle.
For overall excellence and a demonstrated interest in project management is presented to fourth year students.
Proposed building design for TMU Student Residence located on Church and Mcgill St.
This 6 storey student residence consists of 4 residential floors and a rec room floor, excluding the ground floor. The overall building area is 3470.581 m², housing up to a maximum of 36 students. To emphasize the Church-Mcgill corner, a extruded equitone fiber cement panel system is implemented along the exterior facade. As for the remainder of the facade, the brick is painted gray to complement the light gray tone of the panels. Through the implementation of opportunities for social gatherings, study areas, and recreational rooms, this proposal intends to create a harmonious balance for the student lifestyle.





