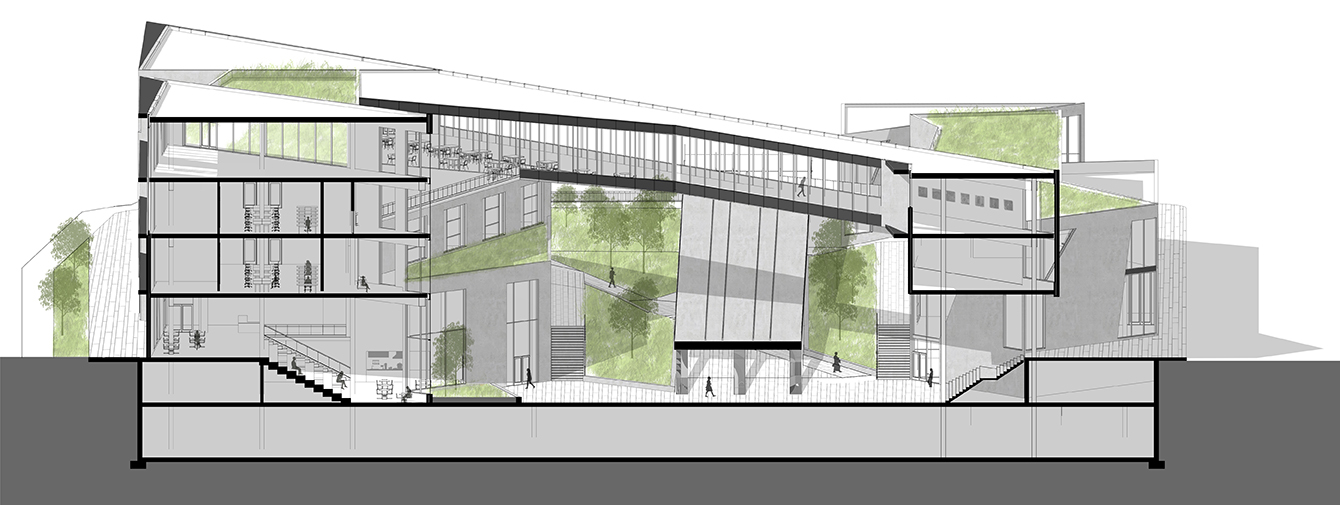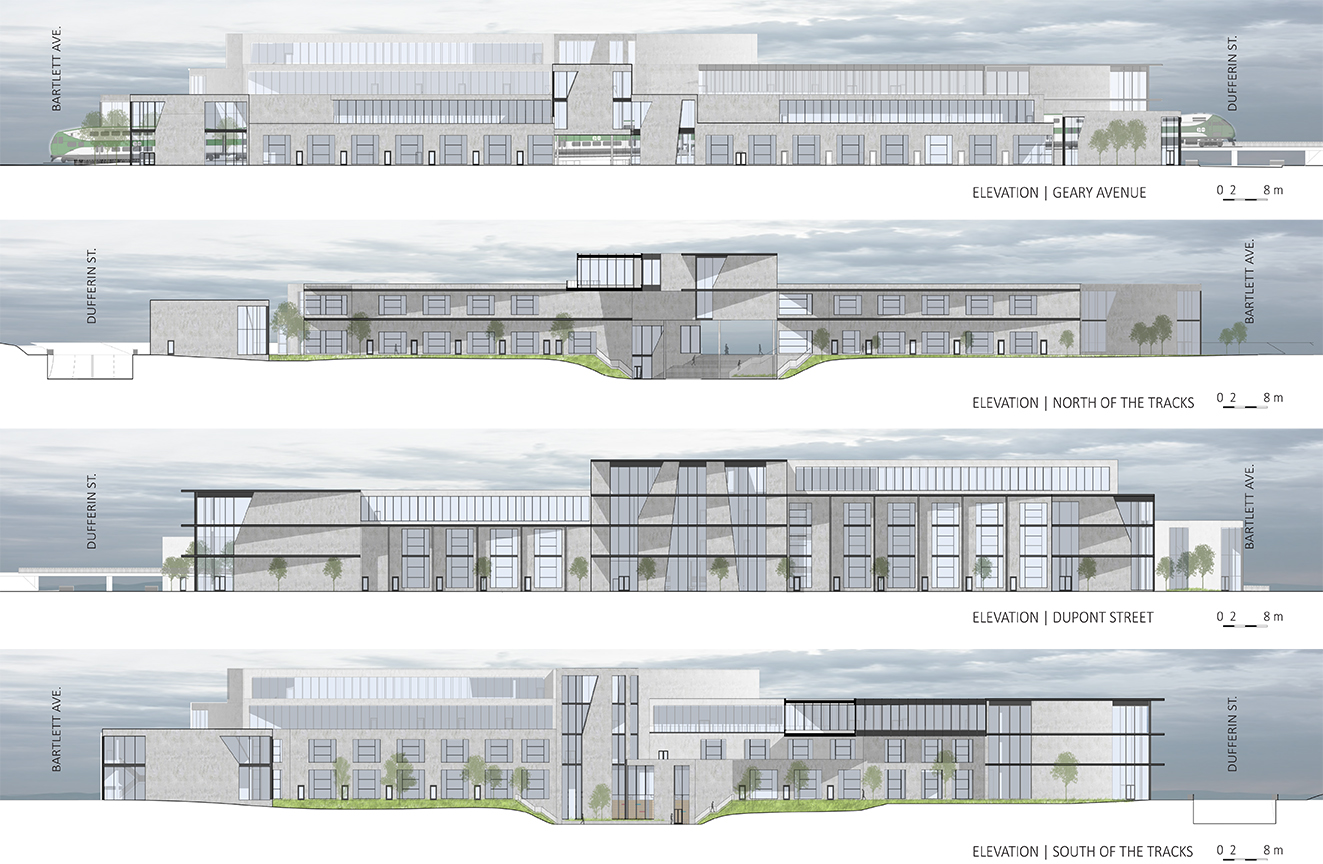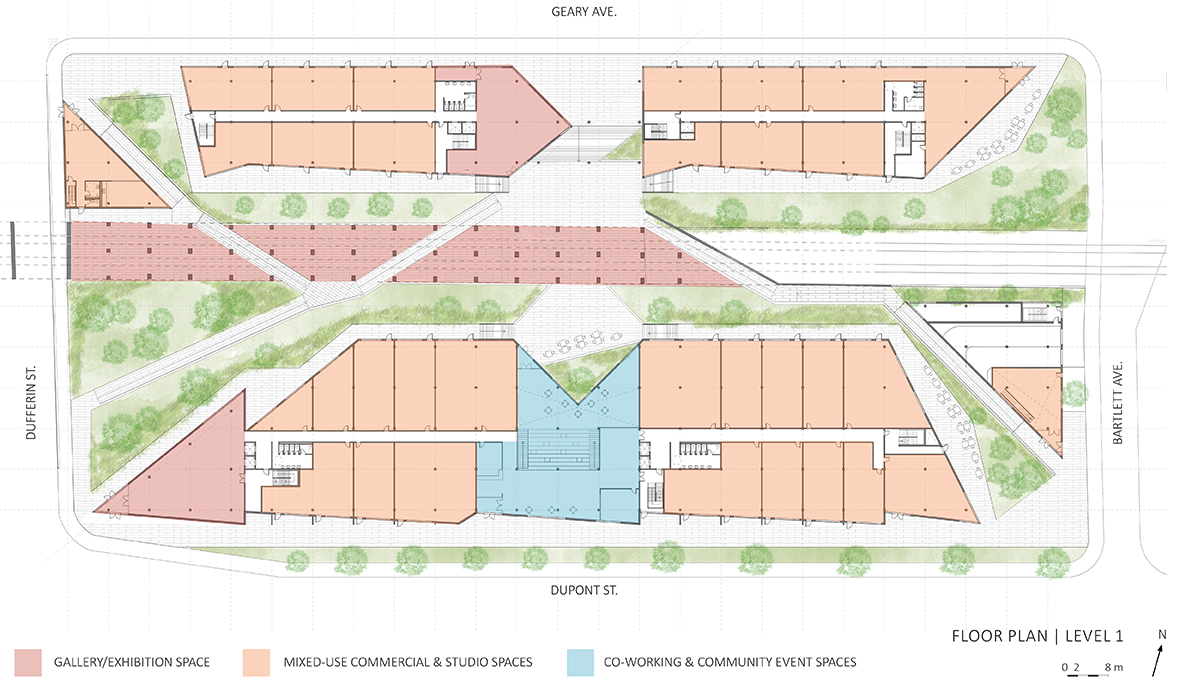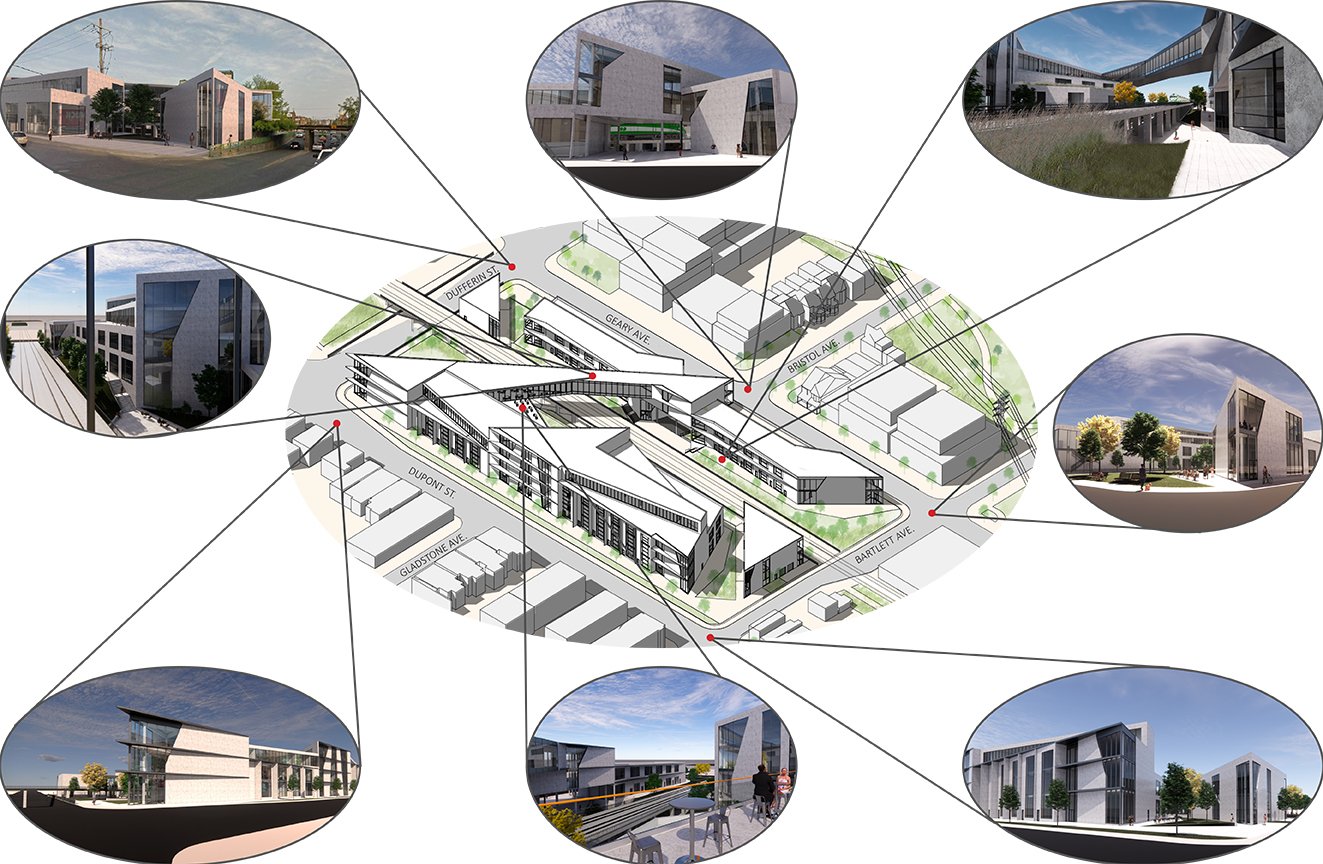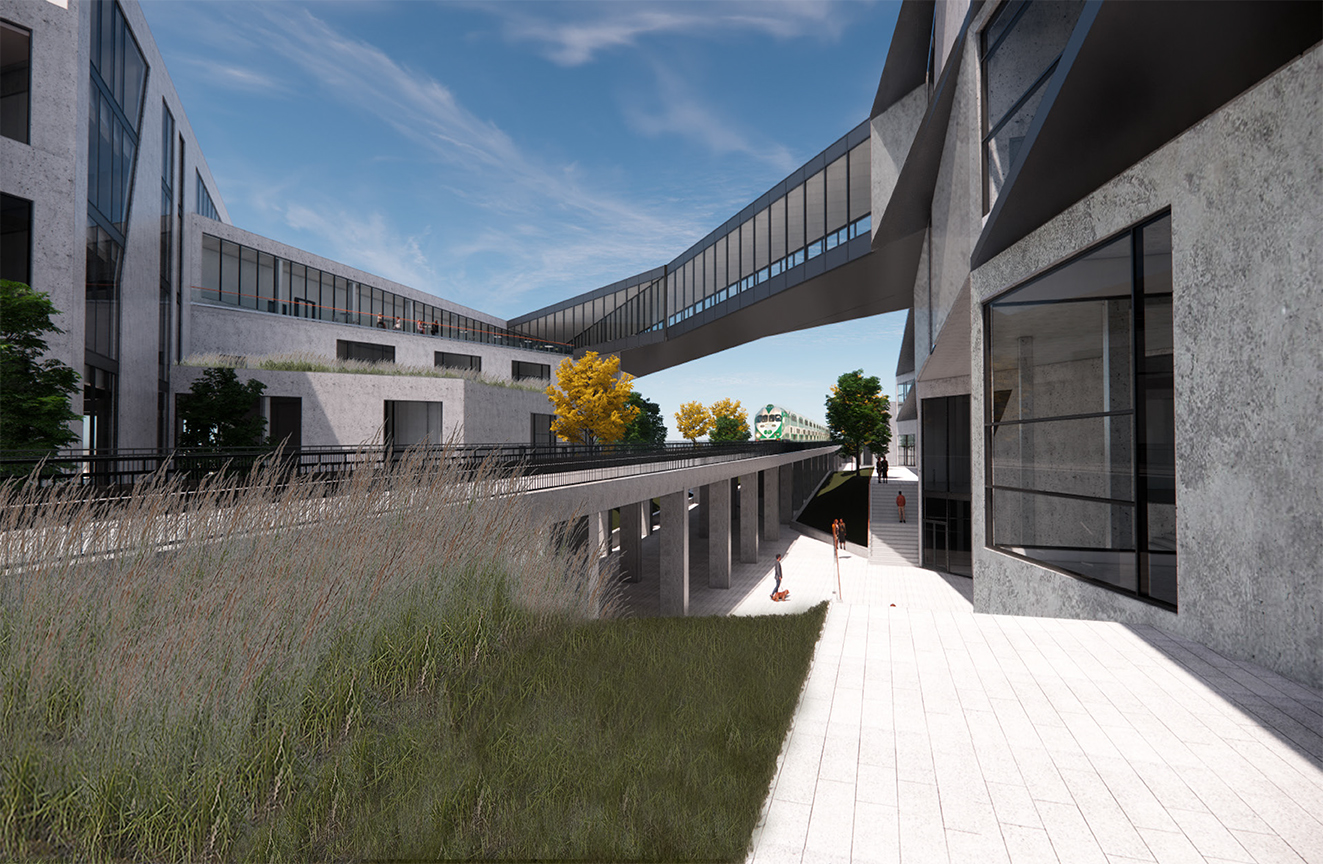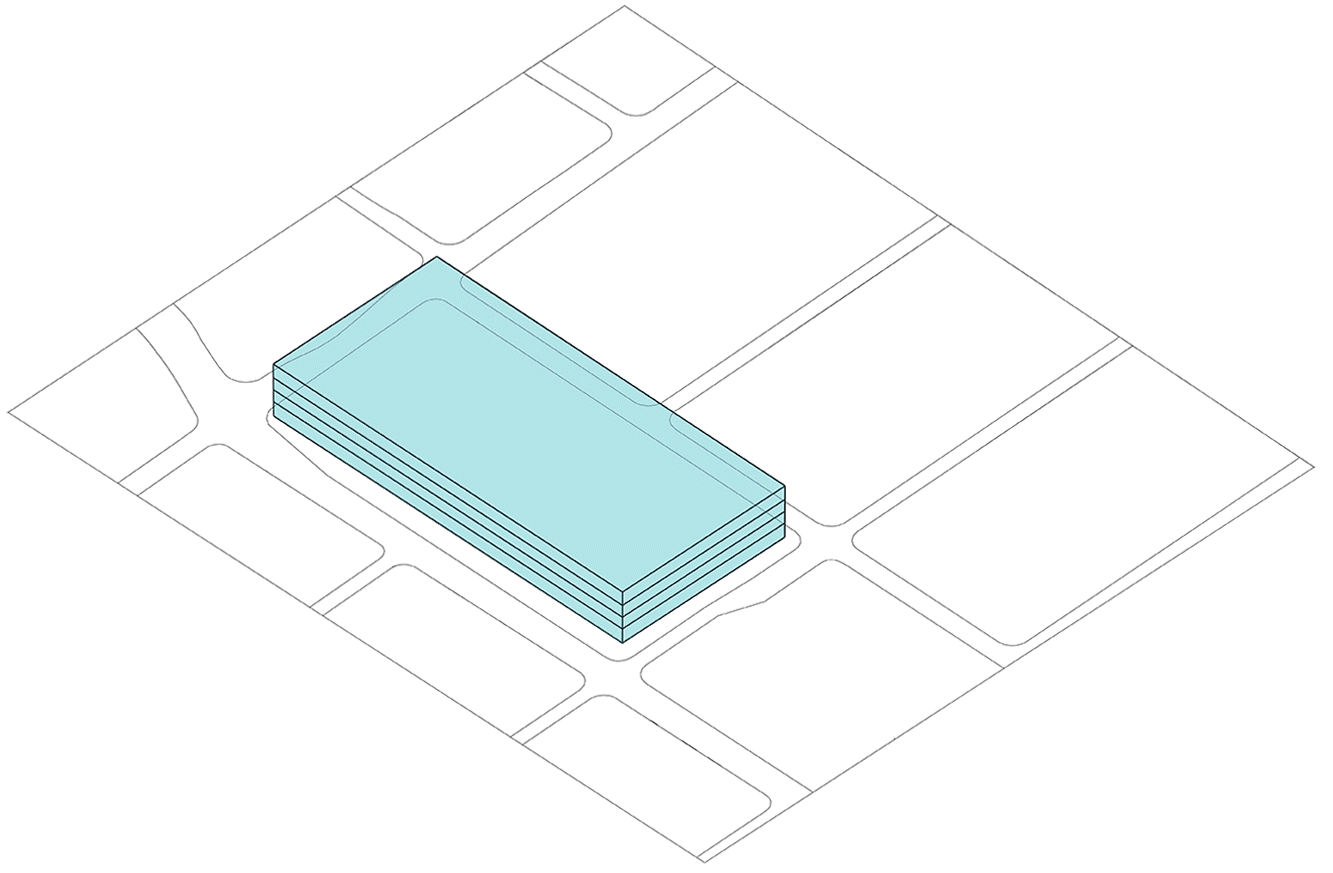
TESS MACPHERSON
Geary Avenue:
The Tracks
Geary Avenue:
The Tracks
Geary Avenue is going through a process of change. Located just north of Dupont St., between just West of Dufferin St. and Ossington Ave., Geary Ave. runs East-West parallel to the CP Railway Tracks. Historically, the development of this area began with the railway, which created a district of industrial manufacturing. With this, came the development of residential neighborhoods radiating north and south of the railway to provide the workers of these factories and warehouses with places to live. By the end of the 20th century, this area has remained a predominately industrial zone. It has remained unique within the city matrix Toronto because the railway has kept is disconnected from downtown Toronto. Today, Geary Avenue has developed informally into a music, art, and cultural hub. The City of Toronto is going through a process of re-zoning this area to create more opportunities for businesses to thrive in what has remained an industrially designated zone. The object of this studio is to study the site of Geary Avenue, determine a conservation strategy to help guide the change that is coming to the area, and propose an architectural intervention that follows this strategy.
The strip between Bartlett Ave. and Dufferin St. currently contains one
long single storey warehouse building that has been infilled with various
unique restaurants, artists studios, and commercial businesses. Although it was
only built in the last couple decades, it contains cultural heritage value as
one of the key identifying features that characterizes Geary Avenue as “Geary”.
The conservation strategy determined for this site is to celebrate the railway,
because of its importance to the development of the area. In addition, preserve
the characteristics of Geary Ave, by maintaining low scale building, continuity
of street corridor, material use of concrete, and fostering independent
commercial businesses and art studios.
