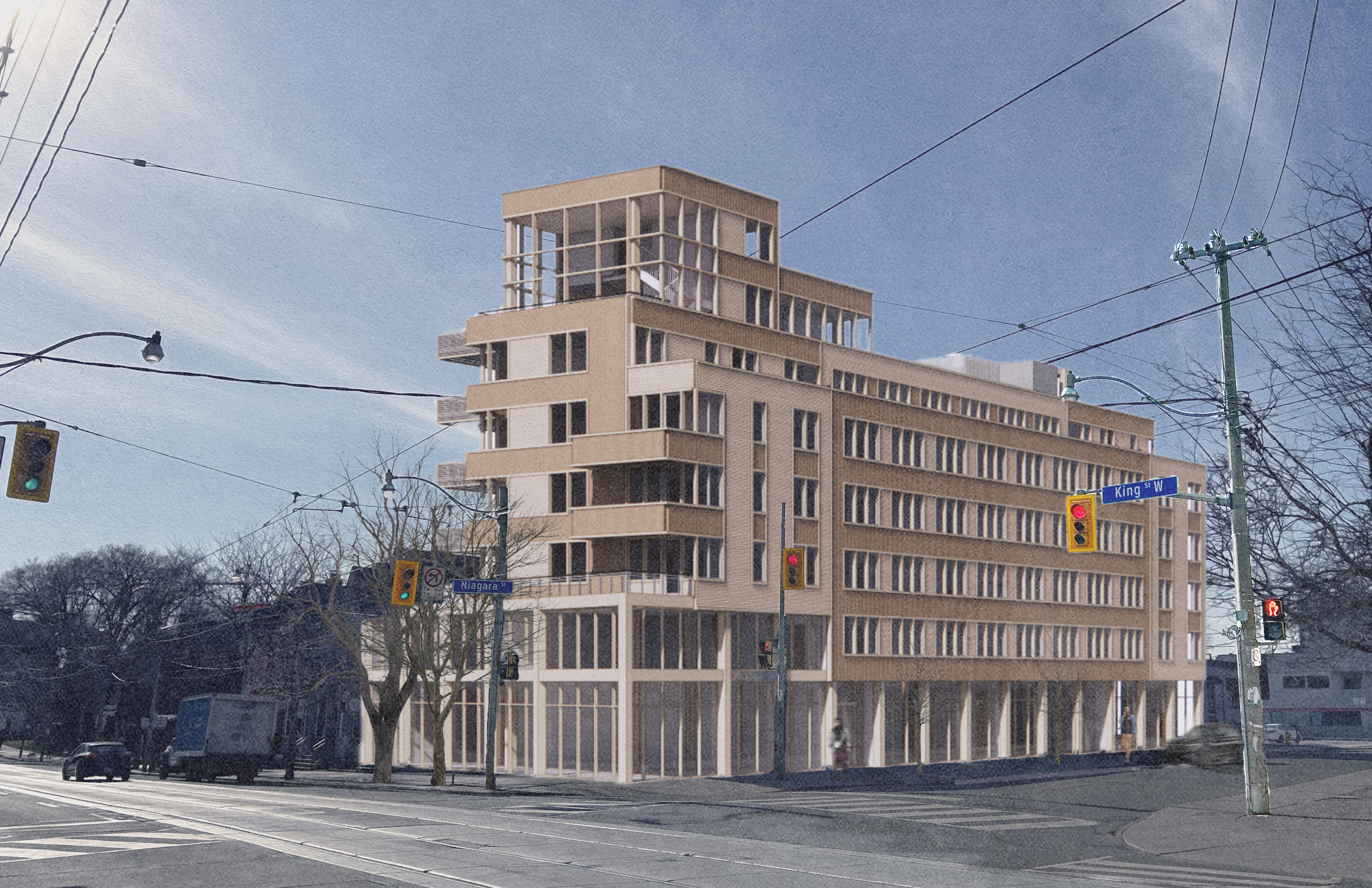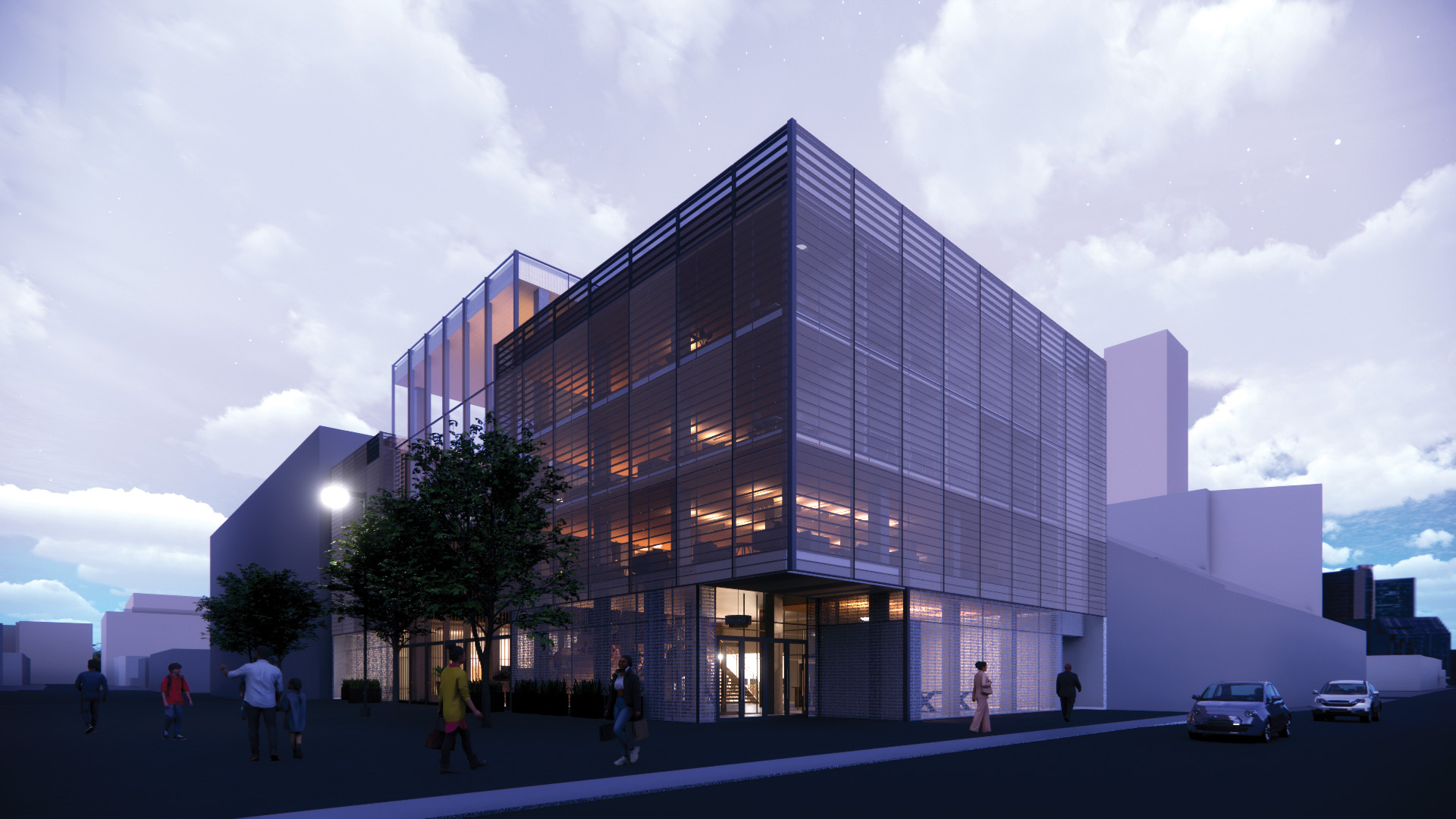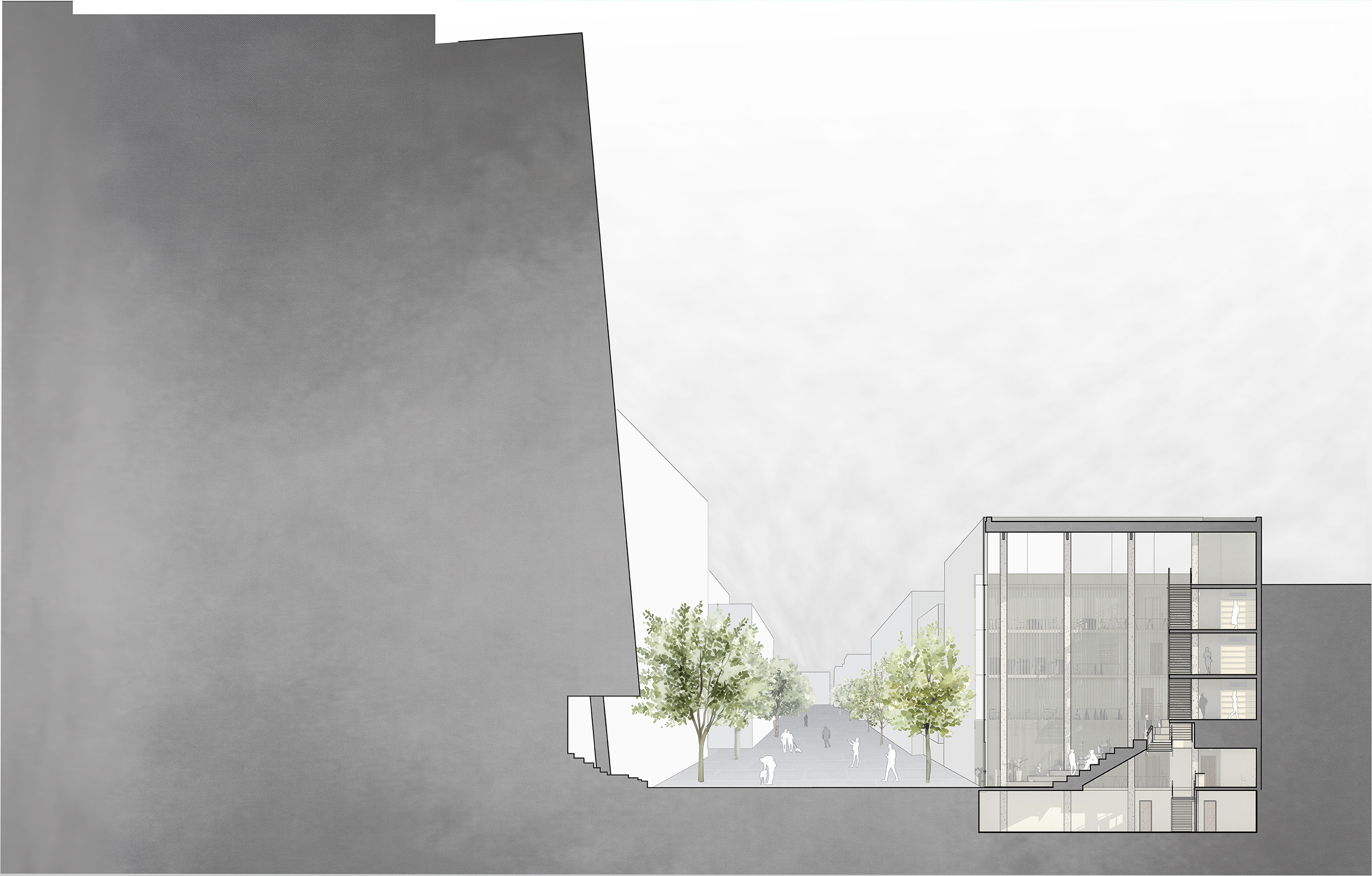THIRD YEAR UNDERGRADUATE
Tomi Arthur —Matthew and Anne Tomljenovic Awards
![]()
Tomi Arthur —Matthew and Anne Tomljenovic Awards

About the Award
Matthew and Anne Tomljenovic Awards:
Highest CGPA average among 2nd year Architecture courses.
My work centers on using architecture as tool to strengthen social connection and create enriching spaces. I believe that sustainability and community engagement must work together in shaping our urban environment. Throughout second year, I explored how design strategies such as daylighting, outdoor access, and public gathering spaces can positively impact everyday life.
During first semester studio, I worked on a library which would put community at the forefront. This library was designed to cultivate interaction and learning beyond traditional library functions. At the core of the library is a community stair which is in conversation with the stair outside of TMU’s SLC. By aligning and creating a sectional connection between these two stair elements, the project creates a bridging effect that unites the campus with the surrounding community. The streetscape is also transformed into a pedestrian only walkway to prioritize social engagement and pedestrian accessibility.
The library is a maker’s space and integrates digital fabrication tool to widen community access to creative resources. Flexible rooms support workshops, meetings, and educational programing. A double-skin façade filters daylight to protect book stacks while improving passive hearing and cooling performance. This project was selected for the Year End Show, representing a milestone achievement in my academic and design growth.
For my second semester studio project I worked on a mid-rise residential project which prioritized the residents experience in the space. This project focused on sustainable housing though mass timer construction. The design ensures that residents all have access to daylight and nature by orienting the units towards the rear of the building which faces southwest towards Stanley Park. Units have access to the outdoors and a pedestrian walkway through the ground floor strengthens community connectivity by linking the building with the park.
This building includes shared amenities such as a daycare, gym, rooftop terrace, and community room to support diverse lifestyles and foster interaction among residents. This project reflects my commitment to designing for social spaces, and environmental well-being through material choices and special organization.
My Success in studio was supported by strong performance in complementary courses. Through envelope systems, I learned the principles behind double-skin facades which directly informed my library design. IN Structures, the study of material properties and structural systems helped me confidently apply mass-timber strategies in my mid-rise project. Throughout the year, I strengthened my representation skills, technical knowledge, and ability to effectively communicate design intent. I am truly grateful to be recognized with this award. This award not only acknowledges the hard work I put into my academics but also encourages me to continue pursuing architecture that prioritizes community and sustainability. I look forward to continuing widening my knowledge and skills as I continue my degree.
Matthew and Anne Tomljenovic Awards:
Highest CGPA average among 2nd year Architecture courses.
My work centers on using architecture as tool to strengthen social connection and create enriching spaces. I believe that sustainability and community engagement must work together in shaping our urban environment. Throughout second year, I explored how design strategies such as daylighting, outdoor access, and public gathering spaces can positively impact everyday life.
During first semester studio, I worked on a library which would put community at the forefront. This library was designed to cultivate interaction and learning beyond traditional library functions. At the core of the library is a community stair which is in conversation with the stair outside of TMU’s SLC. By aligning and creating a sectional connection between these two stair elements, the project creates a bridging effect that unites the campus with the surrounding community. The streetscape is also transformed into a pedestrian only walkway to prioritize social engagement and pedestrian accessibility.
The library is a maker’s space and integrates digital fabrication tool to widen community access to creative resources. Flexible rooms support workshops, meetings, and educational programing. A double-skin façade filters daylight to protect book stacks while improving passive hearing and cooling performance. This project was selected for the Year End Show, representing a milestone achievement in my academic and design growth.
For my second semester studio project I worked on a mid-rise residential project which prioritized the residents experience in the space. This project focused on sustainable housing though mass timer construction. The design ensures that residents all have access to daylight and nature by orienting the units towards the rear of the building which faces southwest towards Stanley Park. Units have access to the outdoors and a pedestrian walkway through the ground floor strengthens community connectivity by linking the building with the park.
This building includes shared amenities such as a daycare, gym, rooftop terrace, and community room to support diverse lifestyles and foster interaction among residents. This project reflects my commitment to designing for social spaces, and environmental well-being through material choices and special organization.
My Success in studio was supported by strong performance in complementary courses. Through envelope systems, I learned the principles behind double-skin facades which directly informed my library design. IN Structures, the study of material properties and structural systems helped me confidently apply mass-timber strategies in my mid-rise project. Throughout the year, I strengthened my representation skills, technical knowledge, and ability to effectively communicate design intent. I am truly grateful to be recognized with this award. This award not only acknowledges the hard work I put into my academics but also encourages me to continue pursuing architecture that prioritizes community and sustainability. I look forward to continuing widening my knowledge and skills as I continue my degree.




