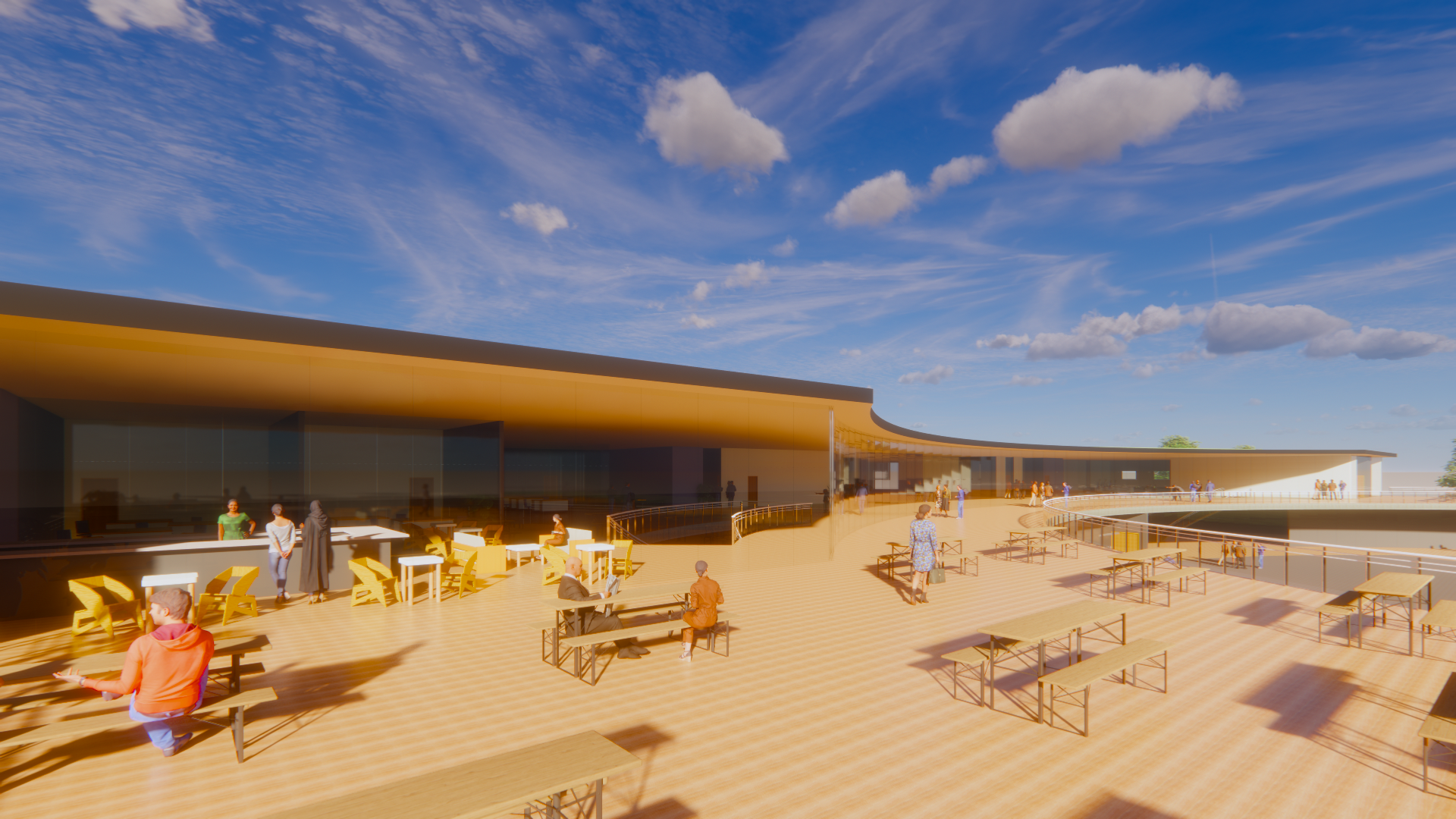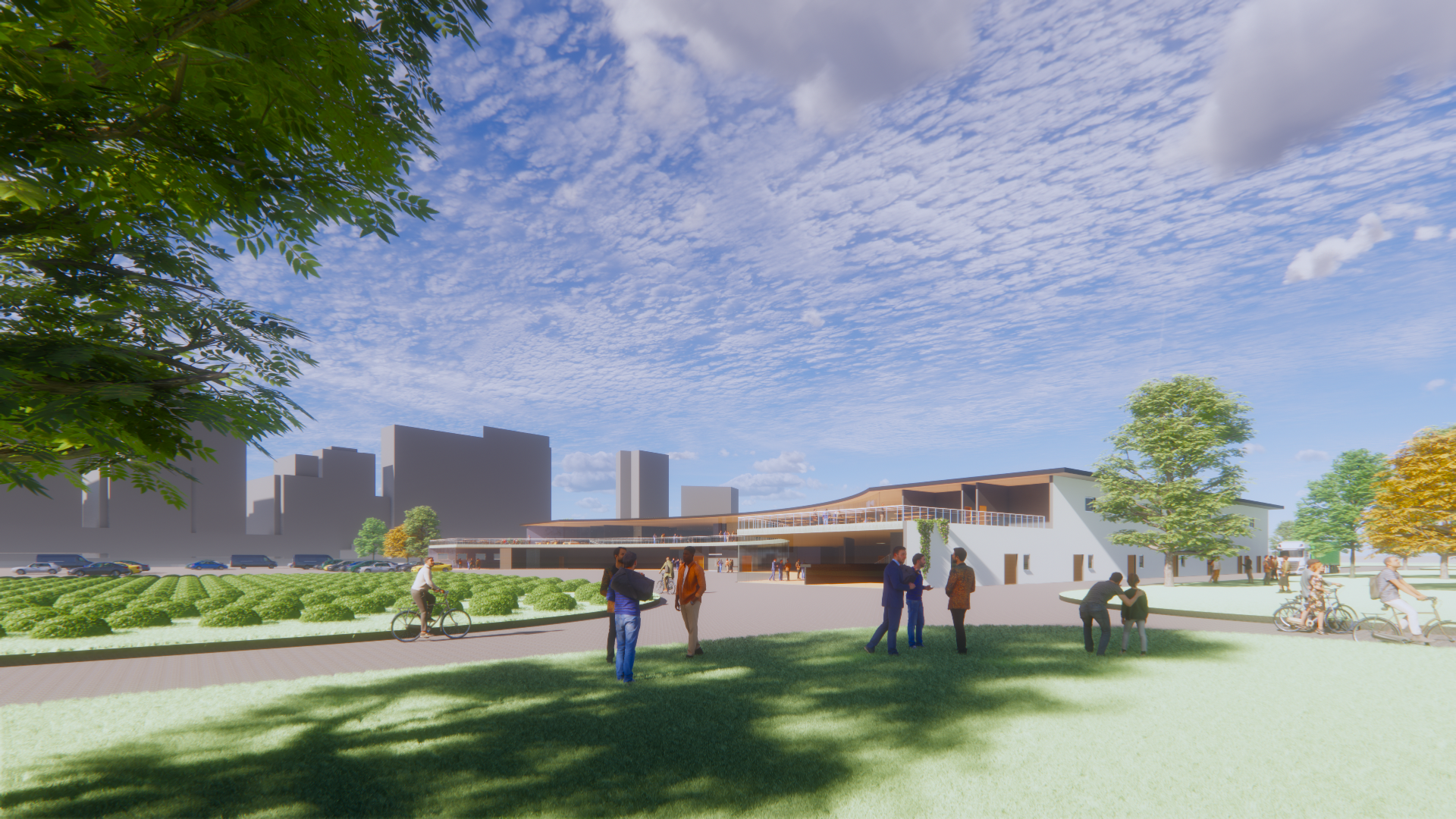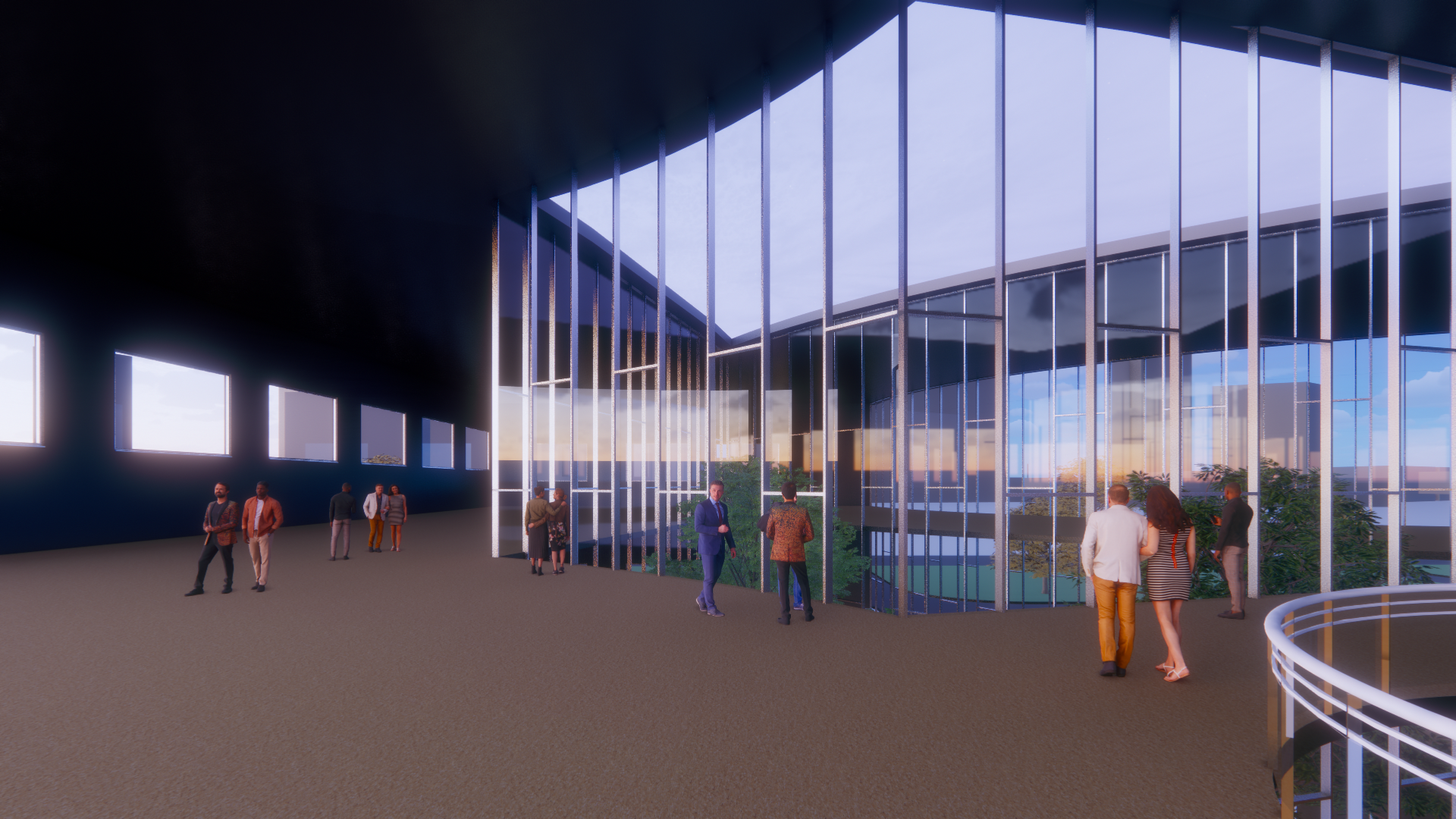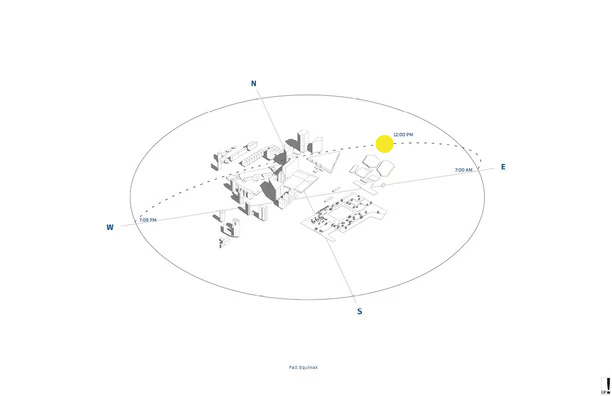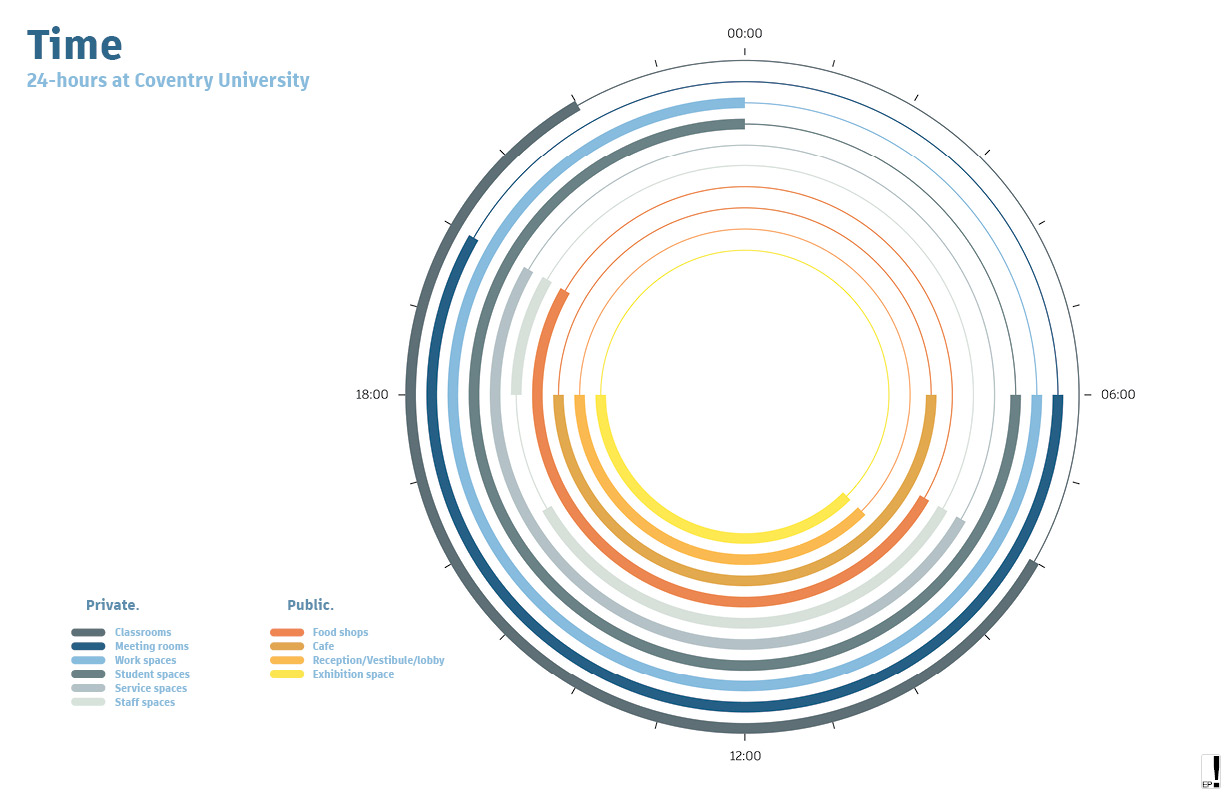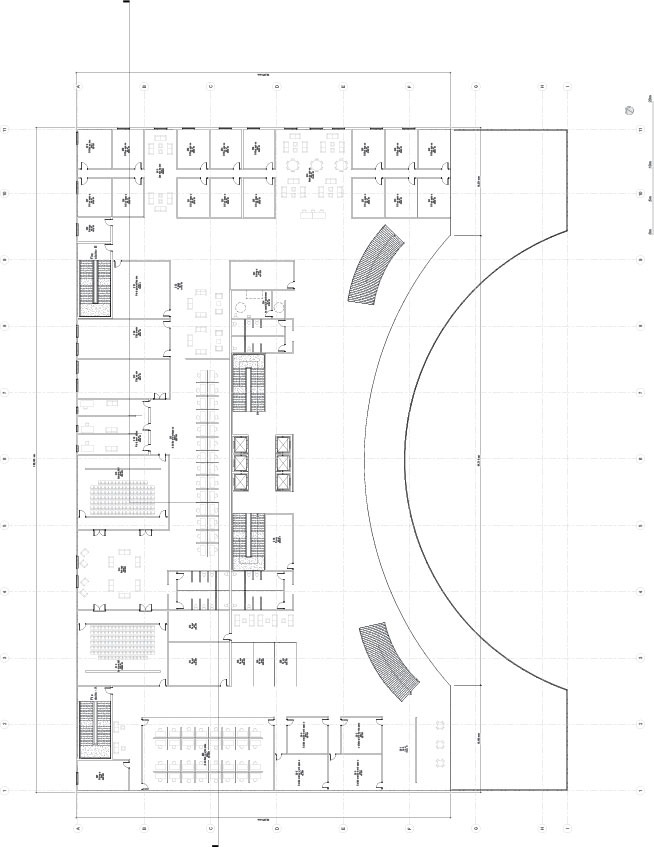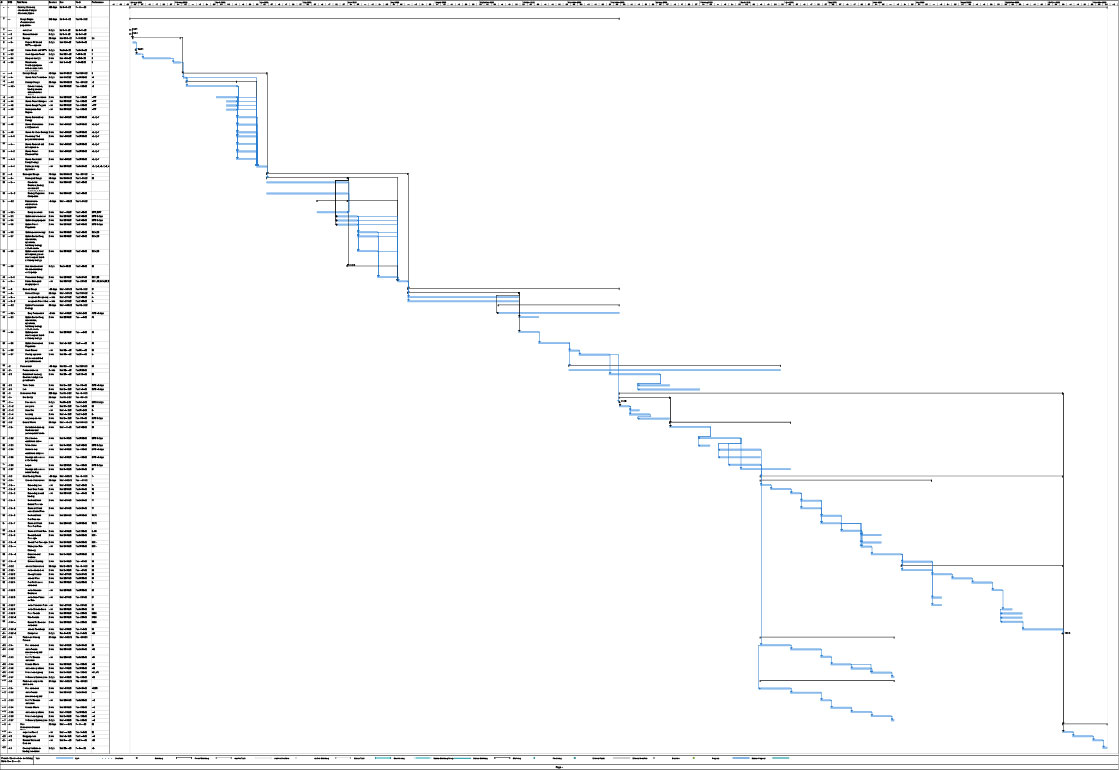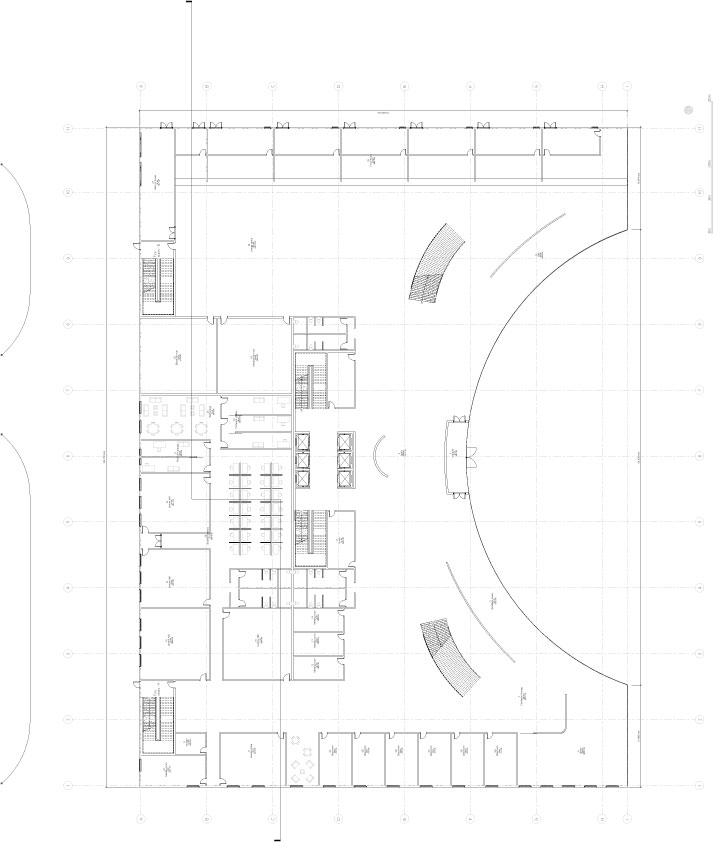Treya Vyas & Anthony Ascension
The team and Exclamation Point Inc. recognizes the value of the Coventry University Campus International Centre which is to be located in Barcelona, Spain. Exclamation Point is a global leader in sustainability, renowned for not only using transition technology to reduce overall environmental footprints but also sourcing the best eco-friendly construction materials. For over 20 years, Exclamation Point has worked with Ryerson University, ASC, and various other universities to set standards of accessibility and security through our thoughtful and innovative designs. The project application starts with a RFPQ (Request For Pre-Qualification). Once selected by the client, Exclamation Point is to submit the response to Request For Proposal.
RFP executive summary:
This report has been created due to the instruction from Coventry University with the intention to assess the feasibility of creating a new Coventry University International Campus Centre in Barcelona, Spain. The report defines the scope and identify constraints of each option to decide upon a recommended option that will have a respective cost plan and construction plan. As mentioned, the study considers three design options with specific design considerations, security and sustainability assessments as well as the final risks and opportunities of the project. The options each get a thorough feasibility study including the development programme, impact on the community and their individual project cost.
Based on the options provided, Exclamation Point has chosen a design option for a thorough feasibility study. Attached at the end of the document are Cost plan and Project Schedule that give an insight into the specific choices. The study focuses on the requirements and constraints while considering the site and the building context.
Request for Proposal: Coventry University Campus International Centre in Barcelona, Spain
The team and Exclamation Point Inc. recognizes the value of the Coventry University Campus International Centre which is to be located in Barcelona, Spain. Exclamation Point is a global leader in sustainability, renowned for not only using transition technology to reduce overall environmental footprints but also sourcing the best eco-friendly construction materials. For over 20 years, Exclamation Point has worked with Ryerson University, ASC, and various other universities to set standards of accessibility and security through our thoughtful and innovative designs. The project application starts with a RFPQ (Request For Pre-Qualification). Once selected by the client, Exclamation Point is to submit the response to Request For Proposal.
RFP executive summary:
This report has been created due to the instruction from Coventry University with the intention to assess the feasibility of creating a new Coventry University International Campus Centre in Barcelona, Spain. The report defines the scope and identify constraints of each option to decide upon a recommended option that will have a respective cost plan and construction plan. As mentioned, the study considers three design options with specific design considerations, security and sustainability assessments as well as the final risks and opportunities of the project. The options each get a thorough feasibility study including the development programme, impact on the community and their individual project cost.
Based on the options provided, Exclamation Point has chosen a design option for a thorough feasibility study. Attached at the end of the document are Cost plan and Project Schedule that give an insight into the specific choices. The study focuses on the requirements and constraints while considering the site and the building context.
With this in mind, the project will cost £17,029,693.06. The building also holds value in energy efficiency as well as longevity. The cost also takes into account for the client’s decisions on innovative technologies which are added to the overall three options.
Based on the thorough calculations and findings, the team at Exclamation Point suggests the following:
There are certain programmatic uses within specific buildings. In relation to the program of the university, we can obviously divide it into Public and Private spaces, public spaces constituting food shops, cafes, reception and exhibition space. With the private spaces consisting of education based spaces, they can be defined as large spaces with often very specific programmatic uses. When looking at a diagram like this, we are able to study which spaces require the most attention. Therefore allocating more area and design intervention within these spaces such as classrooms, lecture spaces, work spaces.
The second option is a large change from the other two options provided. It takes energy consumption, cost efficiency, fuel consumption and carbon footprint into consideration. Being visibly smaller, the building program is very thorough to ensure each space is programmed properly. With steel structure, the aluminum cladding provides a clean look and an opportunity at art installations while the structure allows for long spans and longevity. The project integrates PV solar panels, green roof and local materials.
To consider accessibility, the project in respect to code includes one fully accessible washroom. Various parts of the building consider inclusivity and accessibility as there are changes in pavement and landscaping at bus stops and throughout the campus landscaping. There are various smaller street-crossings and signals installed to ensure proper safety along with the integration of bicycle rentals, paths and parking.
Link to view the RFP Submitted: https://drive.google.com/file/d/1tRenbk9rL2LmDV8ilWPoH9wFurrYTe_P/view?usp=sharing
Based on the thorough calculations and findings, the team at Exclamation Point suggests the following:
-
To choose and continue with the second design option for optimal results
-
To consider the extension of the University campus on the site provided
-
Additionally, the team suggests Coventry University to consider a sustainability assessment and plan for the new construction
There are certain programmatic uses within specific buildings. In relation to the program of the university, we can obviously divide it into Public and Private spaces, public spaces constituting food shops, cafes, reception and exhibition space. With the private spaces consisting of education based spaces, they can be defined as large spaces with often very specific programmatic uses. When looking at a diagram like this, we are able to study which spaces require the most attention. Therefore allocating more area and design intervention within these spaces such as classrooms, lecture spaces, work spaces.
The second option is a large change from the other two options provided. It takes energy consumption, cost efficiency, fuel consumption and carbon footprint into consideration. Being visibly smaller, the building program is very thorough to ensure each space is programmed properly. With steel structure, the aluminum cladding provides a clean look and an opportunity at art installations while the structure allows for long spans and longevity. The project integrates PV solar panels, green roof and local materials.
To consider accessibility, the project in respect to code includes one fully accessible washroom. Various parts of the building consider inclusivity and accessibility as there are changes in pavement and landscaping at bus stops and throughout the campus landscaping. There are various smaller street-crossings and signals installed to ensure proper safety along with the integration of bicycle rentals, paths and parking.
Link to view the RFP Submitted: https://drive.google.com/file/d/1tRenbk9rL2LmDV8ilWPoH9wFurrYTe_P/view?usp=sharing
