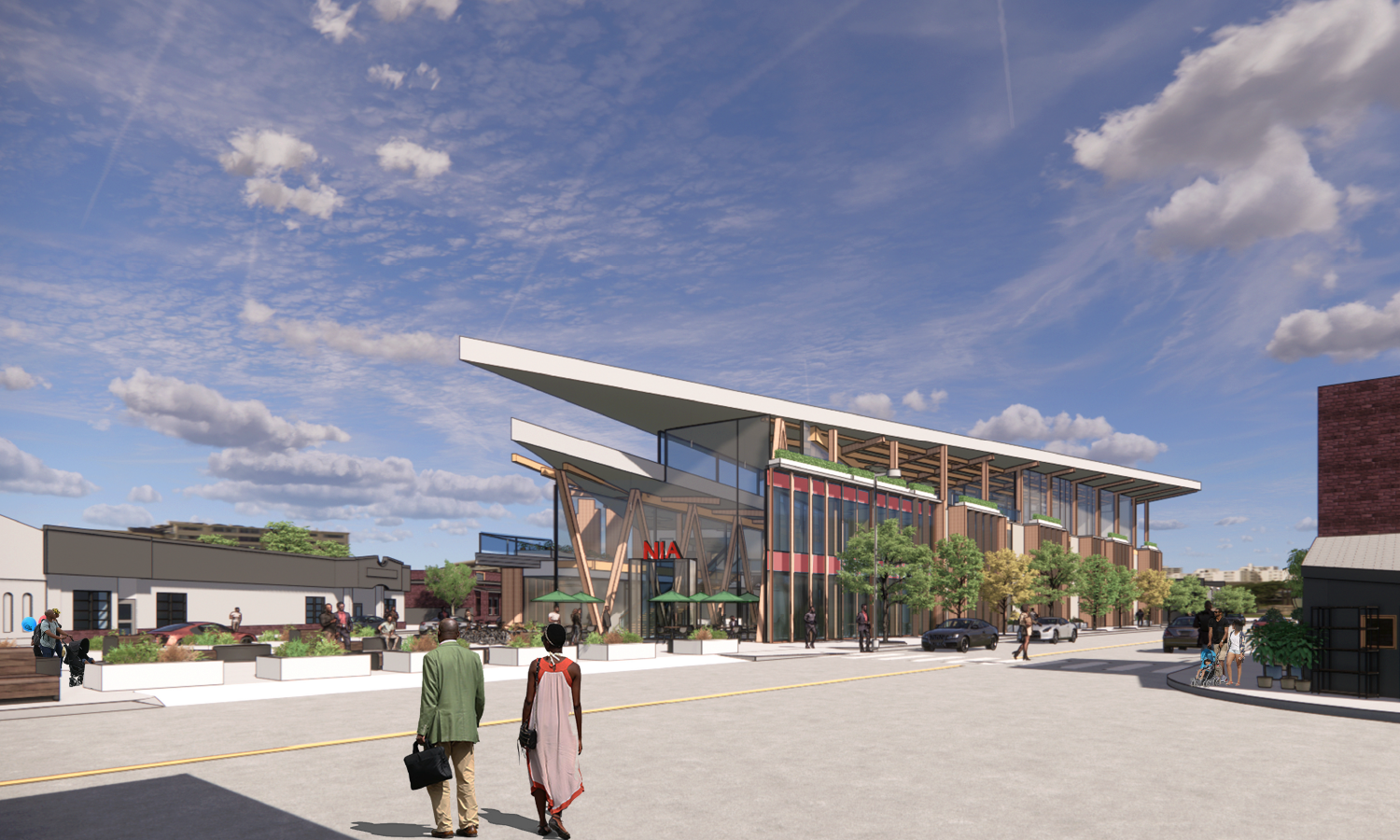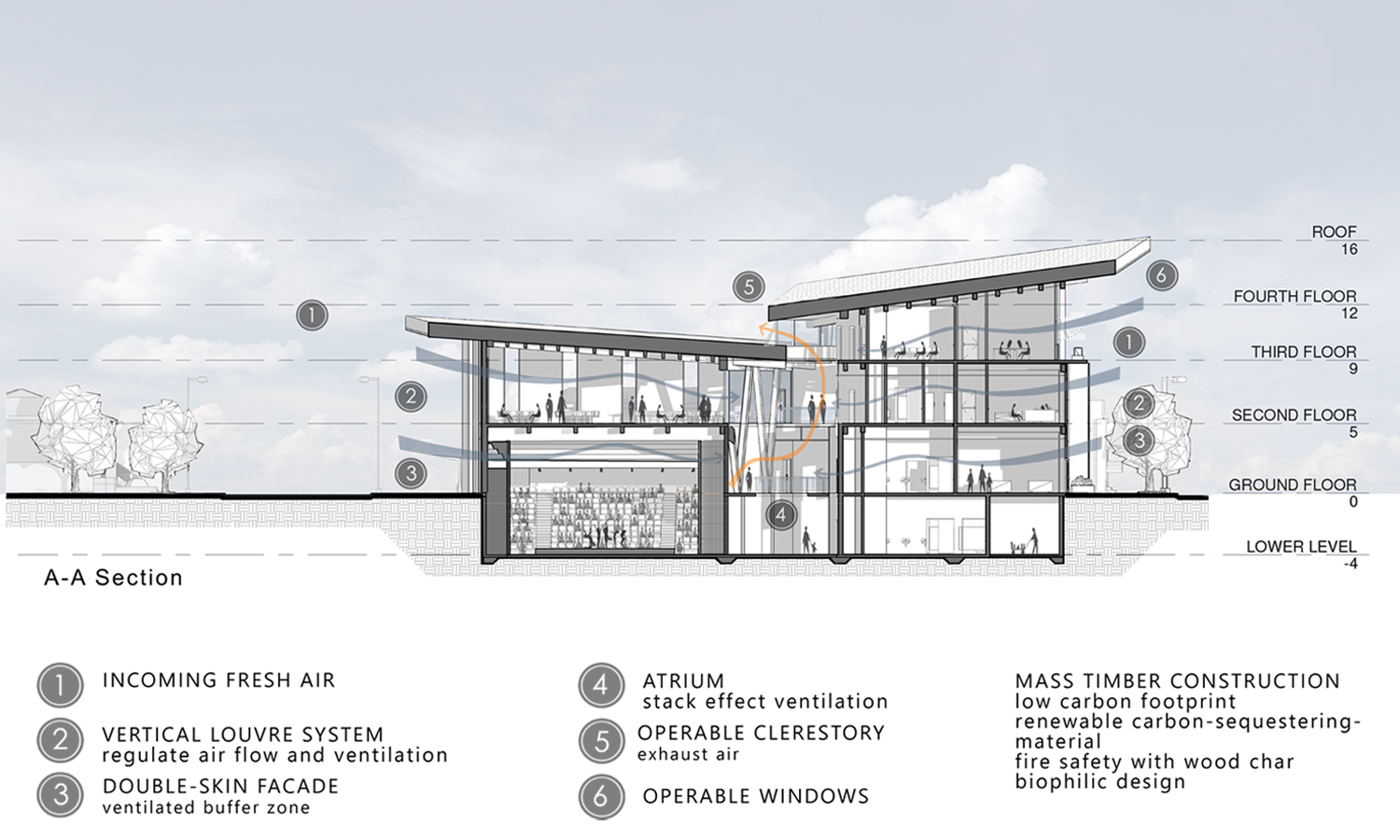GENERAL UNDERGRADUATE (OPEN TO ALL YEARS)
Tyler Chui—Creative Infill Award
![]()
Tyler Chui—Creative Infill Award

About the Award
This award will have demonstrated, through submission of a studio project, a high level of design merit that incorporates creative, thoughtful, and sustainable strategies in an urban infill project.
The studio project from ASC520 was aimed to design a performing Arts Centre for the company NIA located in Toronto’s Little Jamaica community. NIA is an organization for the appreciation of arts across the African Diaspora and is a hub for the community that showcases art and provides youth mentorship programs and workshops. The chosen site for both projects is located at the ‘5 points’ intersection in the hub of the Little Jamaica neighborhood.
The design was developed through responding to the surrounding infrastructure. With the creation of storefronts that undulate along the façade that allow for variety and human scale when walking along Oakwood Ave. To activate the North intersection, the proposal’s roof reaches into the outdoor public space as a canopy with the sense of enclosure and security while still being outdoors. The central space formed a large atrium where operable windows were located within the clerestory and on both sides of the center for natural ventilation.
This award will have demonstrated, through submission of a studio project, a high level of design merit that incorporates creative, thoughtful, and sustainable strategies in an urban infill project.
The studio project from ASC520 was aimed to design a performing Arts Centre for the company NIA located in Toronto’s Little Jamaica community. NIA is an organization for the appreciation of arts across the African Diaspora and is a hub for the community that showcases art and provides youth mentorship programs and workshops. The chosen site for both projects is located at the ‘5 points’ intersection in the hub of the Little Jamaica neighborhood.
The design was developed through responding to the surrounding infrastructure. With the creation of storefronts that undulate along the façade that allow for variety and human scale when walking along Oakwood Ave. To activate the North intersection, the proposal’s roof reaches into the outdoor public space as a canopy with the sense of enclosure and security while still being outdoors. The central space formed a large atrium where operable windows were located within the clerestory and on both sides of the center for natural ventilation.



