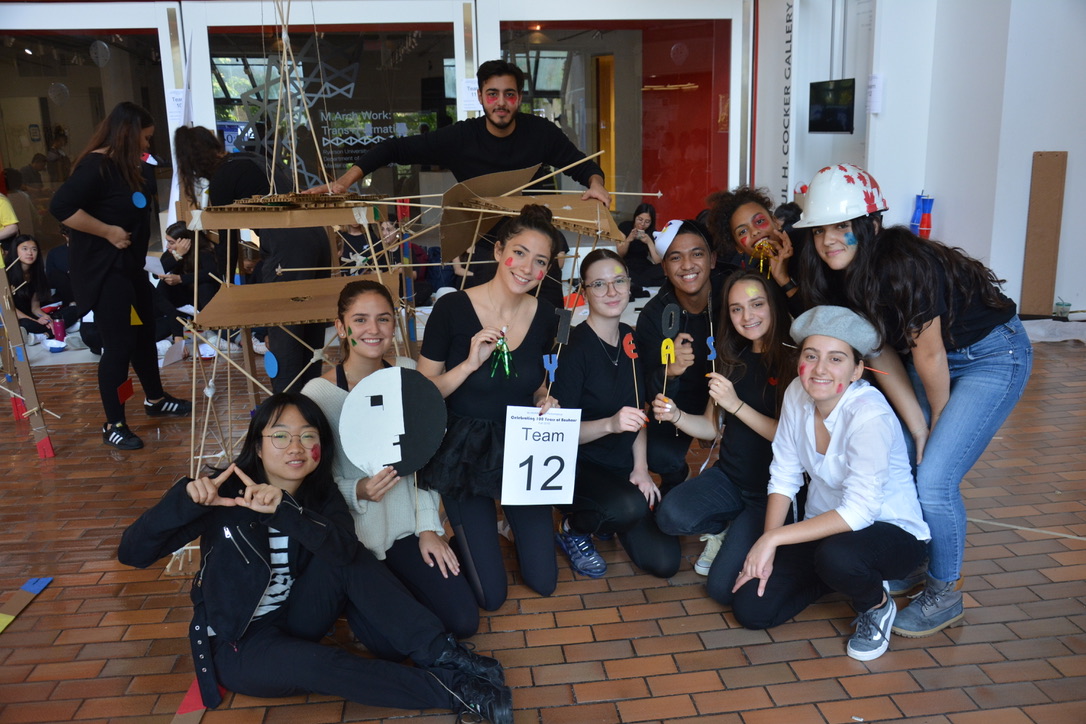YEAR 1
Justin Lieberman—Creative Infill Design Award
Justin Lieberman—Creative Infill Design Award
About the Award
Awarded to the student who demonstrates a high level of design merit that incorporates creative, thoughtful, and sustainable strategies in an urban infill project.







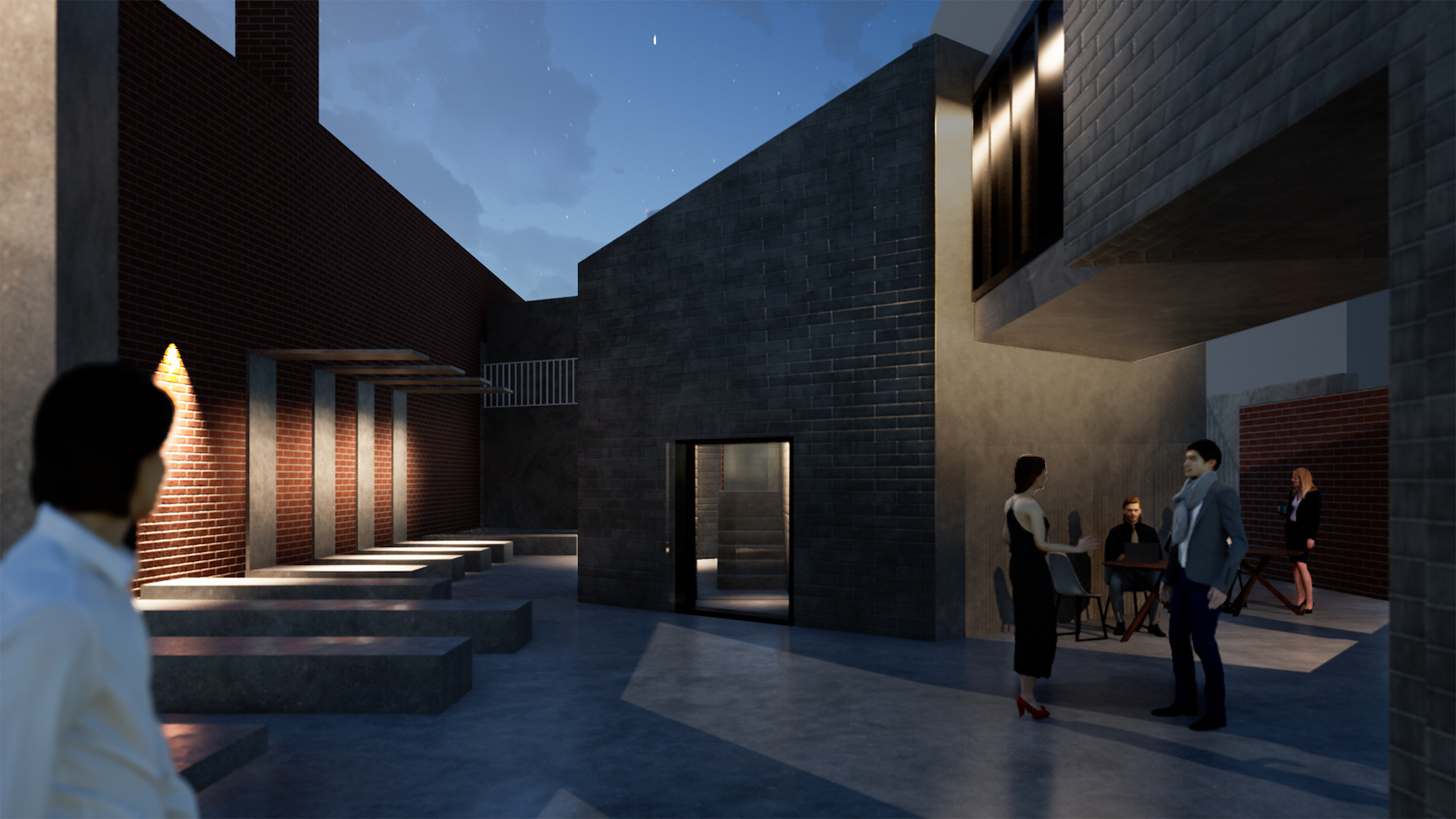
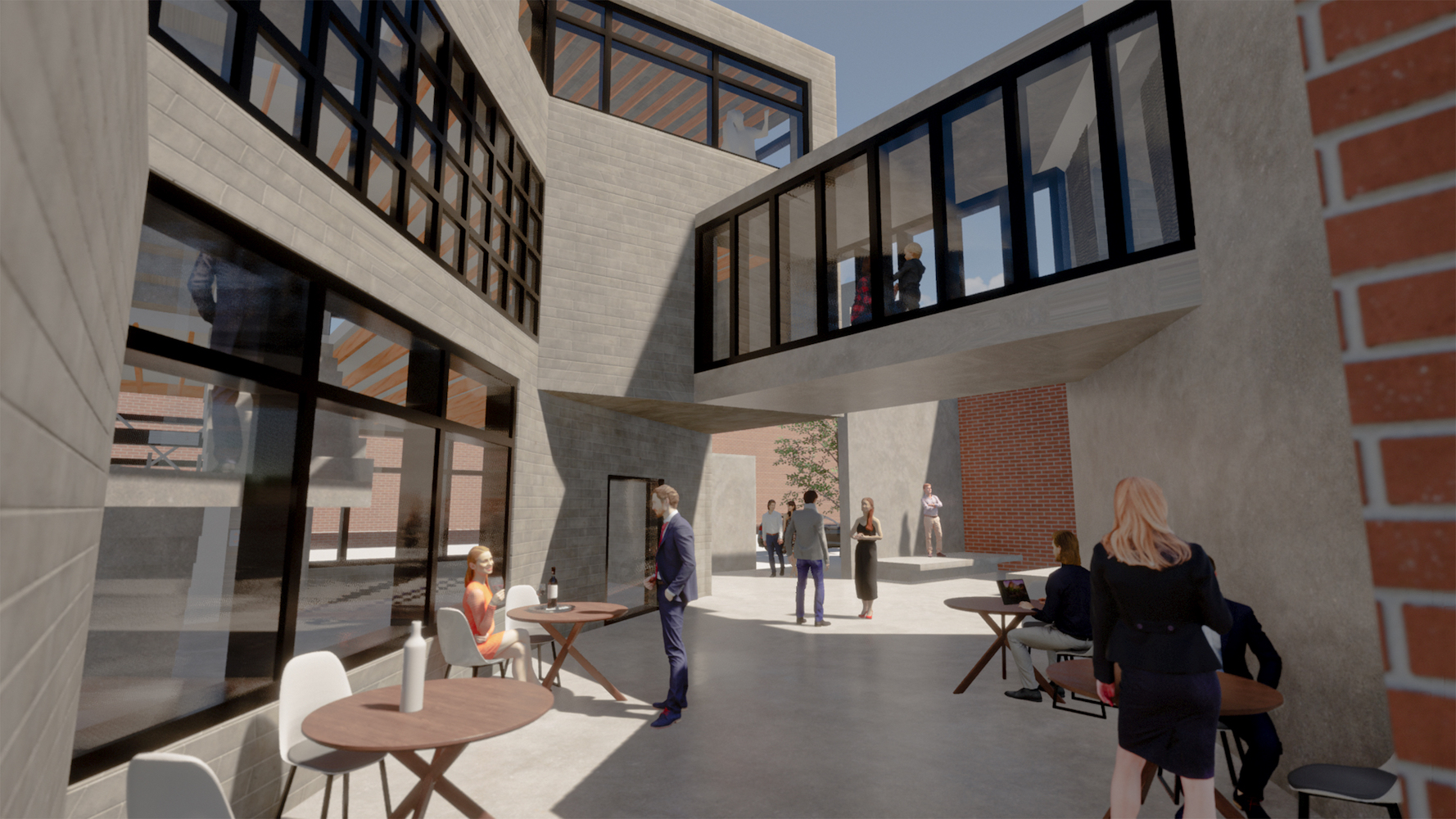
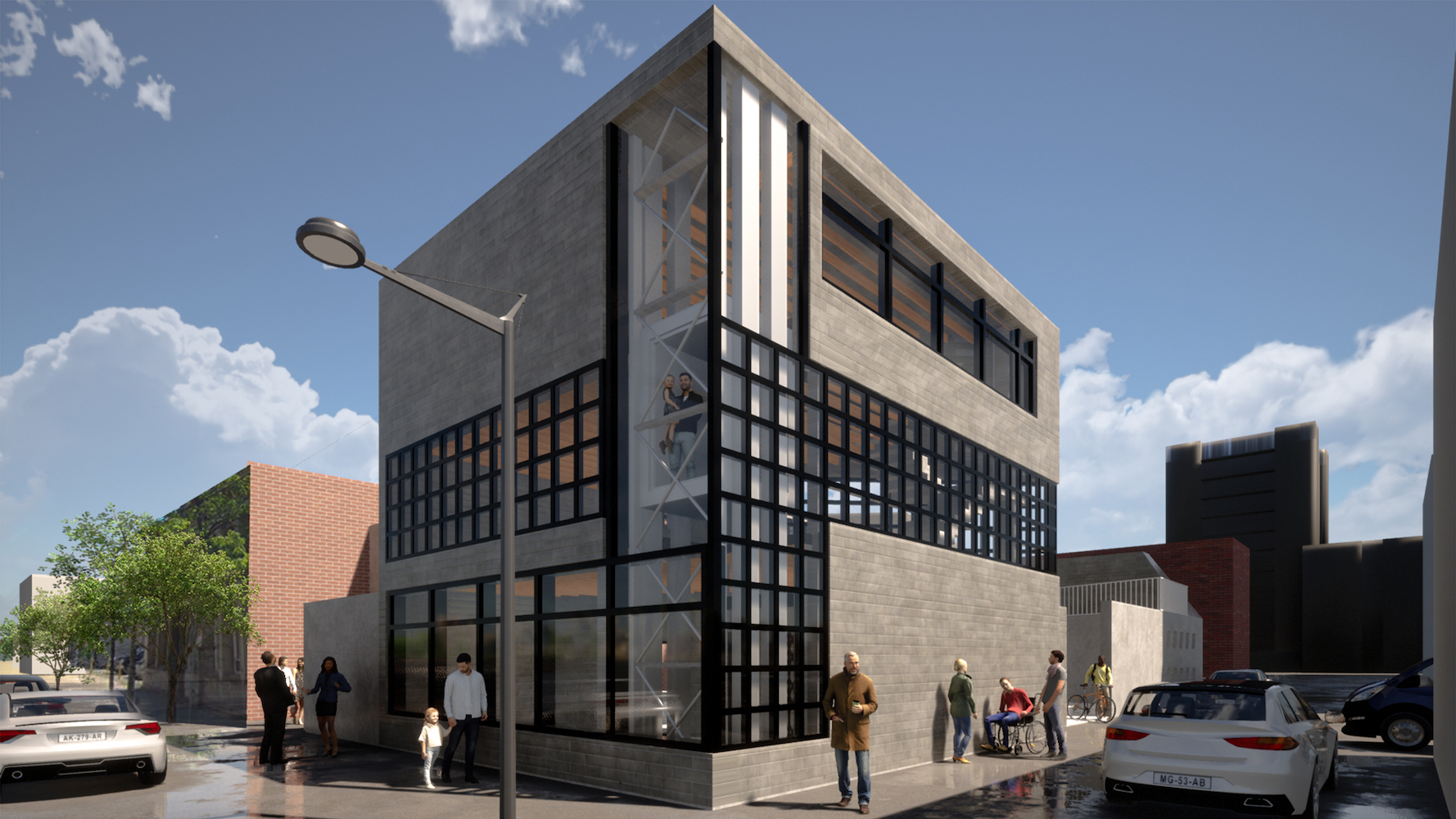
YEAR 1
Julia Antonia Di Giorgio—Industry Supported Architecture Scholarship in Honour of Stewart Crawford
Julia Antonia Di Giorgio—Industry Supported Architecture Scholarship in Honour of Stewart Crawford
About the Award
For a student currently in the second year of Architectural Science who demonstrates the best overall academic performance in the first-year.

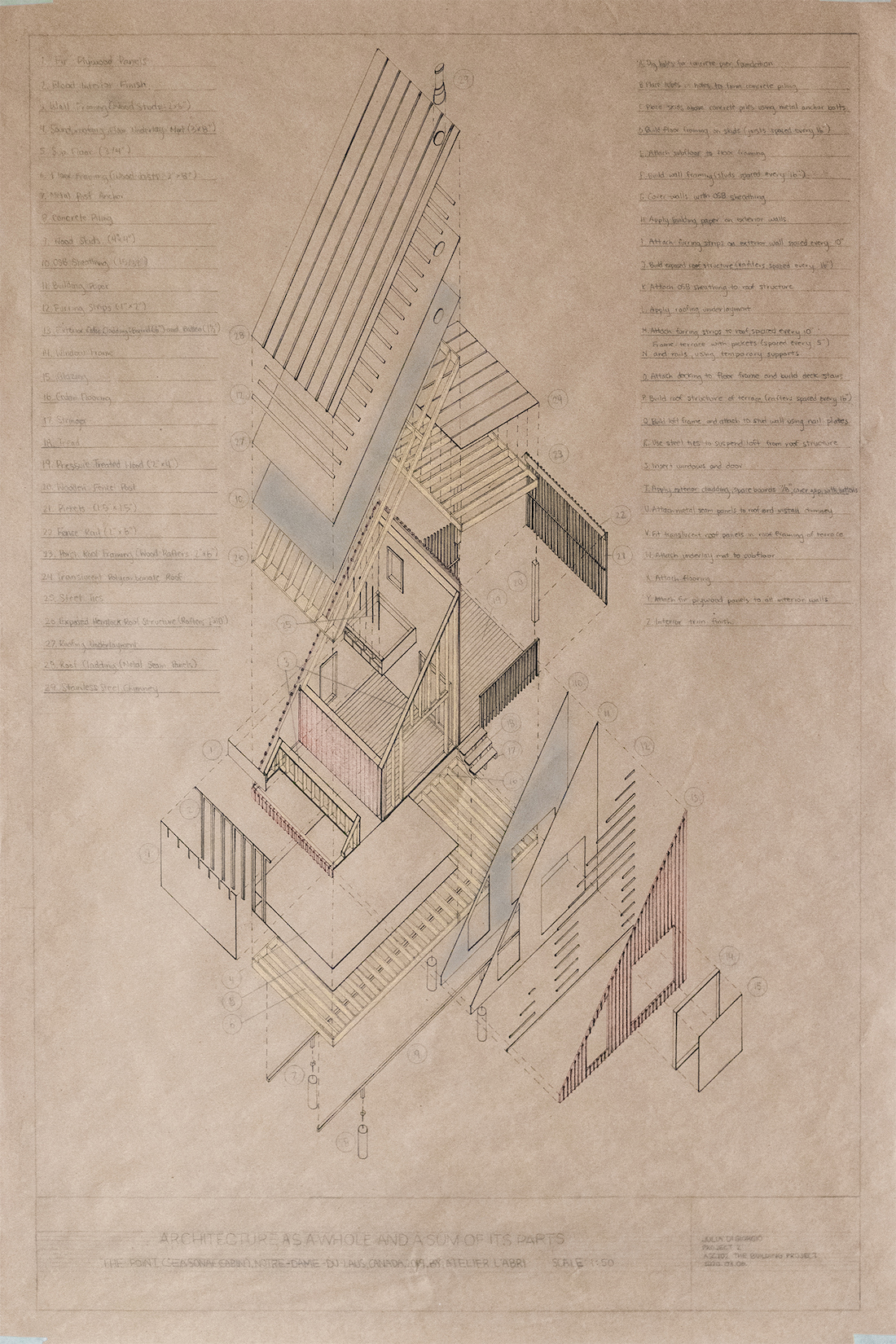

Cason Micallef —Ledcor Architecture Scholarship
About the Award
For overall academic excellence and excellence in technical courses.
The main area of focus throughout the design, which is seen in the contextual plan is the emphasis on view and placement. When traveling throughout the space, the form of the building guides viewers into central voids. The central courtyard area is further influenced by the placement of stone tiling which floods the extrusions.
To capture the essence of the heritage within the adjacent site, glazings are directed towards main areas of movement (Avenue Road and Tranby Avenue).
The thought of movement is further expressed in the protruding staircase which jets out of the café massing. Covered in vertical glazings, the activity between floors is further showcased.



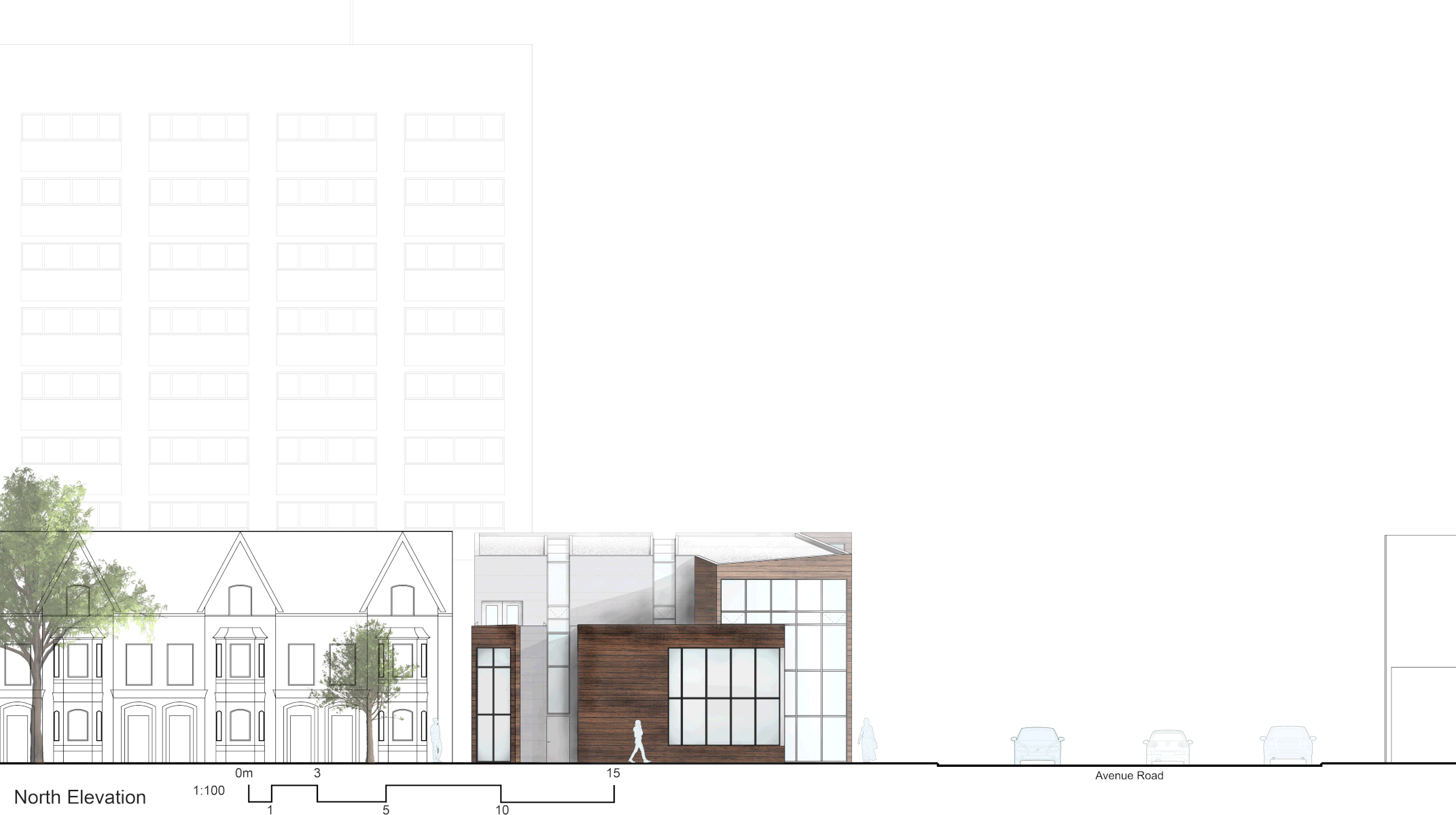

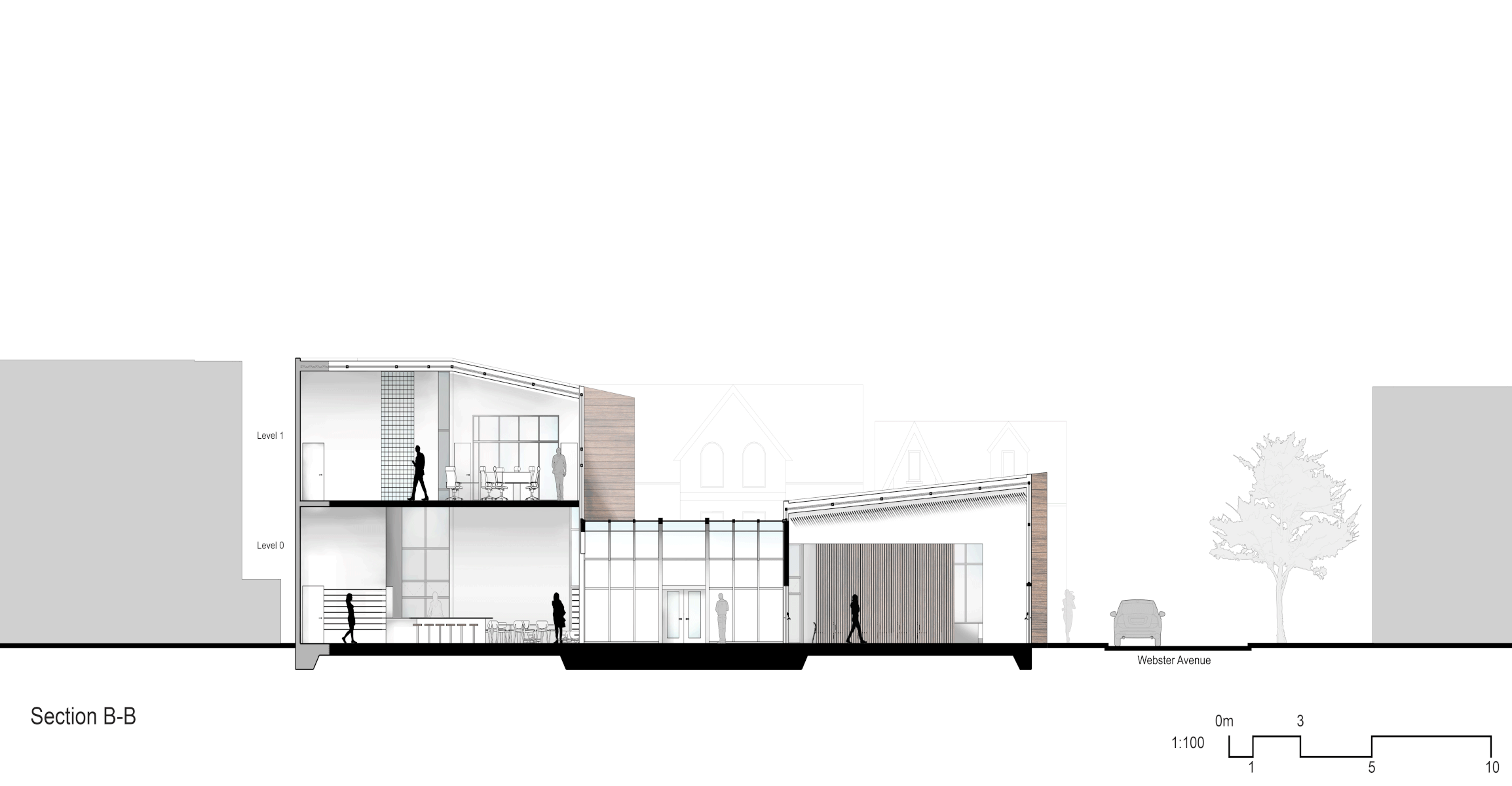

Connection is obtainable through movement.
The thought of separation and connection throughout the design is further achieved with two spanning skylights that wrap around a portion of the building. These two massive skylights allow light to flow through the spaces in such a way that a sense of journey is being introduced to the viewers. Not only do the glazings allow a sense of pathfinding, but they direct the viewers’ eyes upward towards the sky and allow the opportunity to view the surrounding buildings and trees.
The true connection between exterior and interior is further endorsed through, the central median area which includes a balcony that opens out towards the courtyard and glazing which connects the two prominent separate massings. The continual influence through direction and movement allow the mind and body to navigate throughout each space.

The warmth of wood is continuously pulled throughout the floor, partition wall and ceiling to protect the speaker from the exposed sun and give the viewers a feeling of relaxation when entering the space as well as watching the performers.



YEAR 1
Kathlynn Hoang—Minto Scholarship in Sustainable Practices
About the Award
Awarded to an outstanding project in the third-year sustainability design studio.
Kathlynn Hoang—Minto Scholarship in Sustainable Practices
About the Award
Awarded to an outstanding project in the third-year sustainability design studio.

The chosen project is a group assignment done for ASC 200 where the Joyce Centre for Partnership and Innovation was researched to analyze how it incorporates sustainable design, along with how its sustainability is defined and evaluated, to be expressed in a visual poster. Sustainable characteristics were determined through referencing the Petals of the Living Building Challenge and all other forms of analysis were done to gain a greater understanding of the building in regard to its sustainable design. Such project was valuable to partake in as it is important to be aware of current and new sustainable practices being implemented in designs as we move forward towards an age of increasing sustainable architecture projects and green solutions to combat rising environmental concerns. Consequently, the project relates to the award through showcasing the sustainable design features of the Joyce Centre for Partnership and Innovation to promote sustainability.

Joyce Centre for Partnership and Innovation
Group Members: Renee Christianson, Kathlynn Hoang, Andres Meneses, Gurmu Tesemma
Location: Mohawk College, Hamilton, Ontario
Architects: mcCallumSather Architects, B+H Architects
Size: 8 919 m² (96 000 ft²)
Completion: 2018
Certification: CaGBC Zero Carbon Building – Design and Performance Certification
As part of the Zero Carbon Building pilot program, the Joyce Centre for Partnership and Innovation is the first institutional building in Canada to achieve a zero carbon status by meeting the ZCB standards. The JCPI earned a dual certification in Performance and Design for attaining a zero carbon balance during the design stage and after the first 12 months of use. Evaluations will occur annually to assess the building’s energy efficiency and ensure GHG emissions are offset by low-carbon renewable energy.1
Lisa Bate, Principle Architect of the firm B+H, expresses how the building was designed “as an educator,”2 with the intention to adhere to the ZCB standards by establishing an energy budget3 to guide the design process and keep within net zero requirements. The effort to produce a sustainable yet beautiful structure is evident in the engineering of the building systems and the design of functional academic spaces. The building’s approach to energy and water efficiency ensures positive environmental impact with low-carbon procurement. The interior design attempts to enhance the occupants’ experience with access to natural light an spacious, state-of-the-art facilities. The sophisticated execution of this project demands awareness of effective zero carbon design and demonstrates sustainable advocacy in a new era of architecture.







Living Building Challenge Petals
|
Place |
The building is designed with a rooftop photovoltaic system (Figure 2) and an all-electric geoexchange system4 (Figure 3). By employing these sustainable energy sources, natural resources are conserved, environmental impact is reduced, and nature and its benefits are consolidated with the design, technology and occupants. |
|
Water |
Incorporated in the design is a stormwater harvesting system (Figure 4) that captures 228 000 L of runoff.5 This prevents polluted water from entering waterways by being filtered and reused on site instead, resulting in a water system that makes use of cycles as found in nature. Low-flow taps, toilets and urinals also limit the amount of water being used by occupants. |
|
Energy |
The solar and geothermal renewable energy sources utilized take advantage of cost-free resources and avoid emitting pollutants. The building’s performance has exceeded expectations with net positive energy6 and powers other campus buildings with its surplus, exhibiting the building’s efficiency. |
|
Health |
An abundance of natural light (Figure 5) is offered and the solar heating that moderates the interior climate creates a comfortable atmosphere. Integrating biophilic design elements, such as daylight, fosters an inviting and productive school environment.7 Furthermore, occupants have access to outdoor spaces (Figure 6) to connect with nature and alleviate stress. |
|
Beauty |
Large open spaces filled with great luminosity for circulation and collaboration (Figure 7) create an uplifting environment. In addition, the educational experience is adorned with a living lab for hands-on learning to inspire students and “[drive] Hamilton forward.” — Joanne McCallum8 |
|
Materials |
Locally sourced materials, carbon neutral products and third-party certified resources, such as FSC certified wood,9 are used for their sustainable performance. The materials of fine quality reinforce the high-performance envelope (Figure 8) to diminish the building’s active system dependence and introduce passive lighting and heating strategies (Figure 9). |
|
Equity |
Collaborative learning and social interaction is encouraged in the arrangement of classrooms and workspaces (Figures 10). Along with the spatial organization, the use of renewable energy and quantity of windows provide the community access to their right to have clean air and sunlight. |
References
(1) Zero Carbon Building Standard. (2017, May). Canada Green Building Council. Retrieved February 27, 2020, from https://www.cagbc.org/cagbcdocs/zerocarbon/CaGBC_Zero_Carbon_Building_Standard_EN.pdf
(2, 8, 10, 11) Kelly, L.T. (2018, July 27). Innovation Brings Sustainability to Hamilton's Mohawk College. Urban Toronto. Retrieved February 27, 2020, from https://urbantoronto.ca/news/2018/07/innovation-brings-sustainability-hamiltons-mohawk-college
(3) Stelzer, K., McCallum, J., & Cupido, T. (n.d.). Interweaving sustainability, learning, and culture at Mohawk College. Construction Canada. Retrieved from https://www.constructioncanada.net/interweaving-sustainability-learning-culture-mohawk-college/4/
(4, 6) Mohawk received Canada’s first zero carbon dual certification. (n.d.). Canada Green Building Council. Retrieved February 27, 2020, from https://www.cagbc.org/News/EN/2019/20191127a_News_Release.aspx
(5) The Joyce Centre for Partnership & Innovation. (n.d.). Mohawk College. Retrieved February 27, 2020, from https://www.mohawkcollege.ca/sustainability/buildings-and-energy/joyce-centre-for-partnership-innovation
(7, 9) Phillips, R. (2019, April 22). Joyce Centre for Partnership and Innovation. Canadian Interiors. Retrieved February 27, 2020, from https://www.canadianinteriors.com/2019/04/22/joyce-centre-for-partnership-and-innovation/
Image Sources
Figure 1
Mohawk Recognized as One of North America’s Most Sustainable Colleges. (2018, September 18). Mohawk College. Retrieved February 27, 2020, from https://www.mohawknewsdesk.ca/media-release-aashe-rankings/
Figures 2, 5, 6, 7, 8, 9, 10
Mohawk College Joyce Centre for Partnership and Innovation: B+H Architects: McCallumSather. (2019, August 13). RTF: Rethinking The Future. Retrieved February 27, 2020, from https://www.re-thinkingthefuture.com/acda2018-runners-up/mohawk-college-joyce-centre-for-partnership-and-innovation-bh-architects-mccallumsather/
Figure 3
Kelly, L.T. (2018, July 27). Innovation Brings Sustainability to Hamilton's Mohawk College. Urban Toronto. Retrieved February 27, 2020, from https://urbantoronto.ca/news/2018/07/innovation-brings-sustainability-hamiltons-mohawk-college
Figure 4
Mohawk Recognized as One of North America’s Most Sustainable Colleges. (2018, September 18). Mohawk College. Retrieved February 27, 2020, from https://www.mohawknewsdesk.ca/media-release-aashe-rankings/
Logos
CaGBC launches Canada’s first Zero Carbon Building Standard. (2017, May 29). Canada Green Building Council. Retrieved February 27, 2020, from https://www.cagbc.org/News/EN/ 2017/20170529.aspx
YEAR 1
Mehrnaz Adli—Ted Libfeld BILD Scholarship
![]()
Mehrnaz Adli—Ted Libfeld BILD Scholarship

About the Award
For the second-best overall performance in the area of Management and Construction/Theory in the first year.
The built world examined various aspects of sourcing to using an array of construction materials. Our team was investigating the processes, inputs/outputs and consequences involved in the use of steel. Through an essay that explored the production course of steel as it is sourced from raw minerals to sheet products, we investigated both tangible and intangible resources involved in its creation and use.
The annual cardboard tower competition celebrated one hundred years of Bauhaus. Through a performative production our team aimed to embody the classical form follows function principles while working with cardboard, string and a stacking scheme. These projects introduced significant aspects from both a design and construction aspect of project management within architecture.
