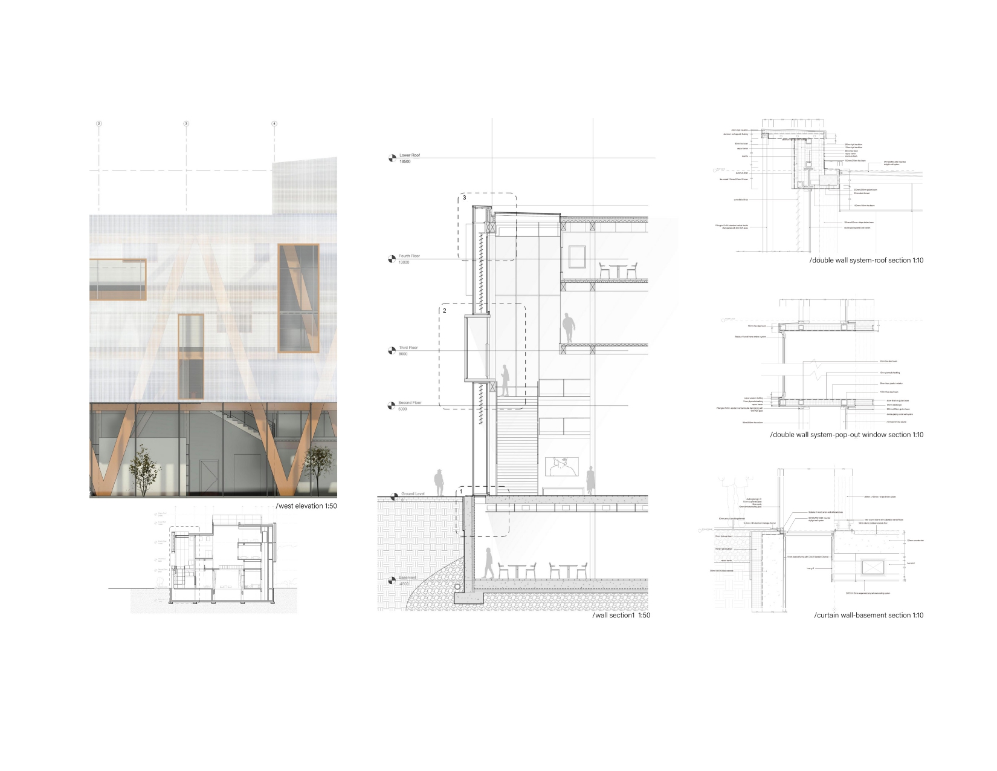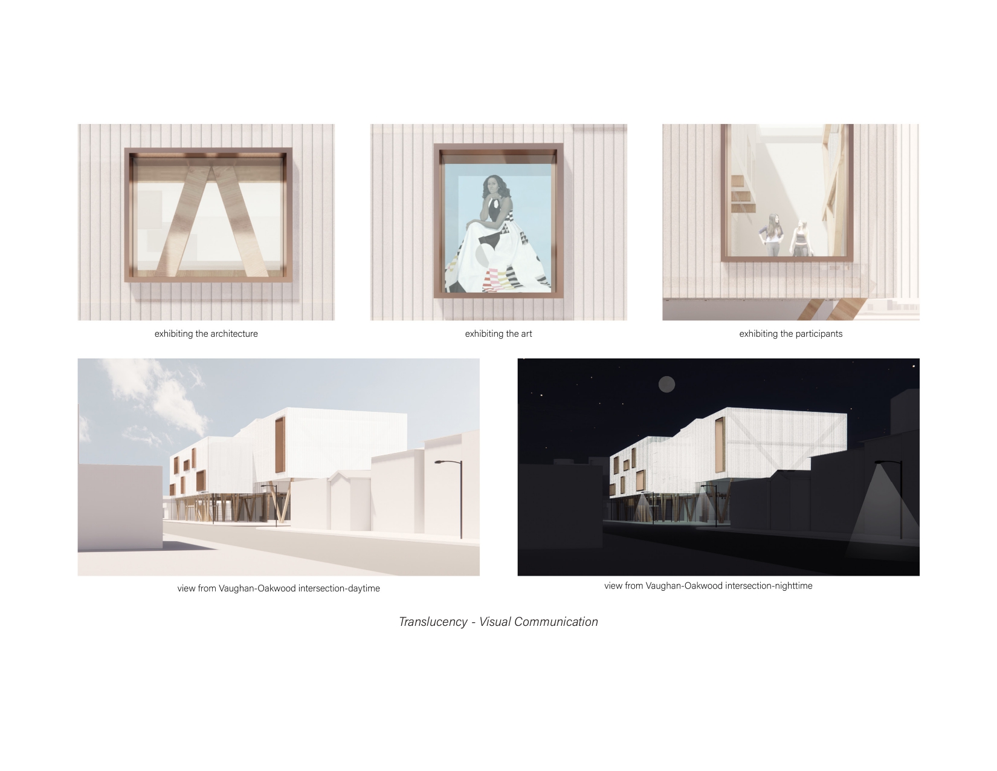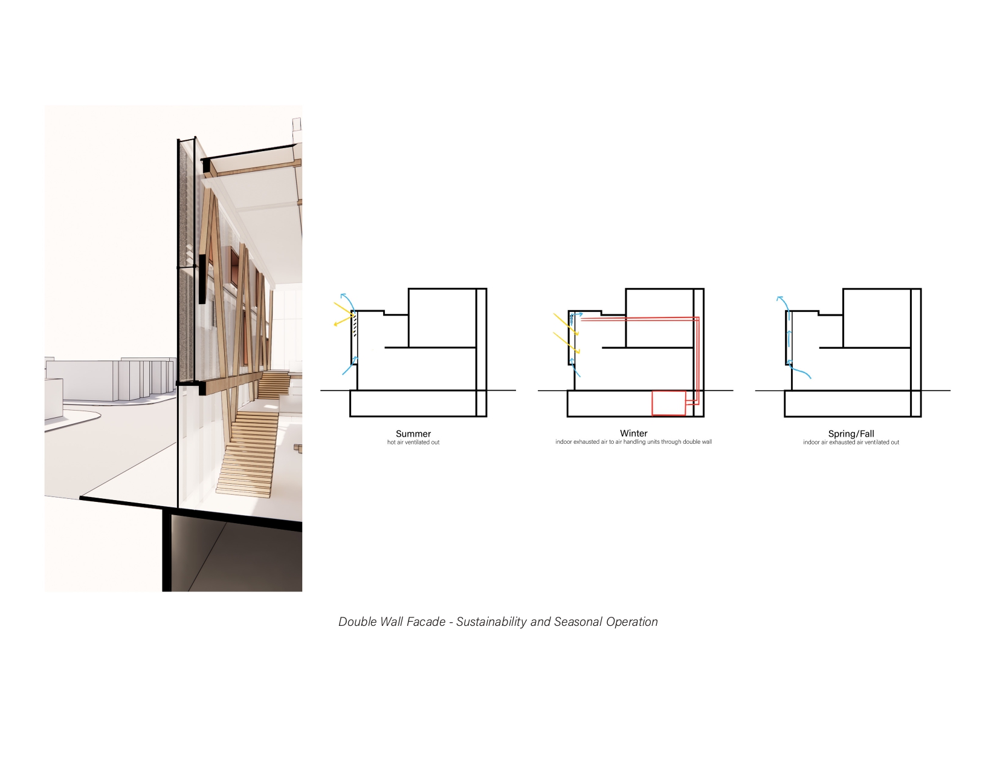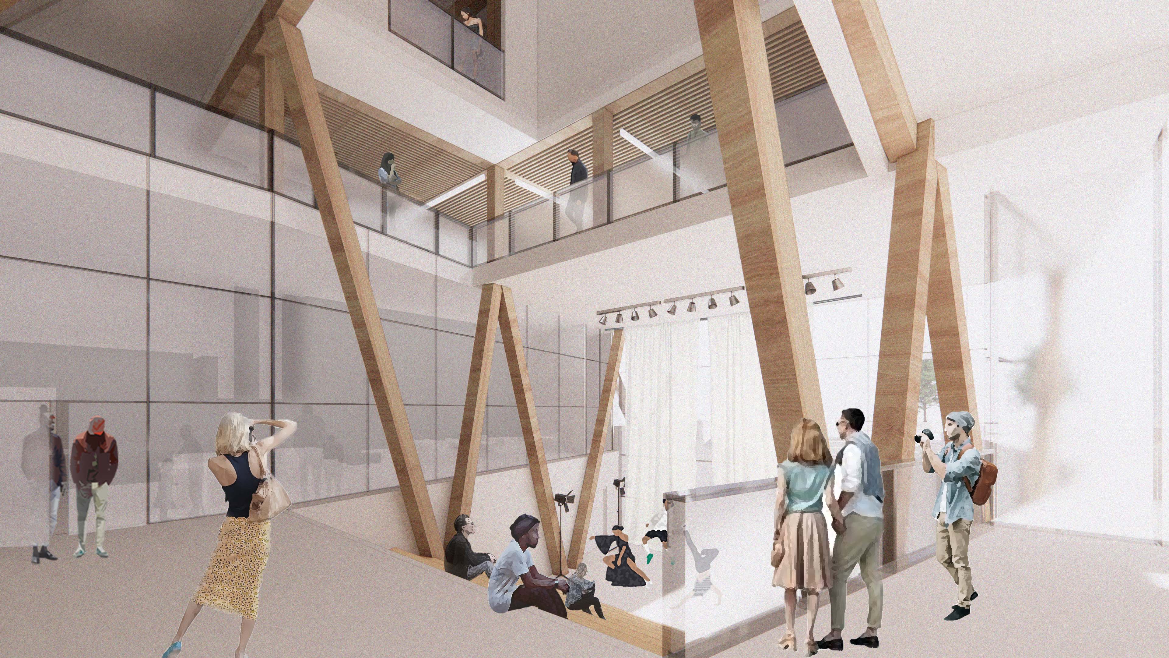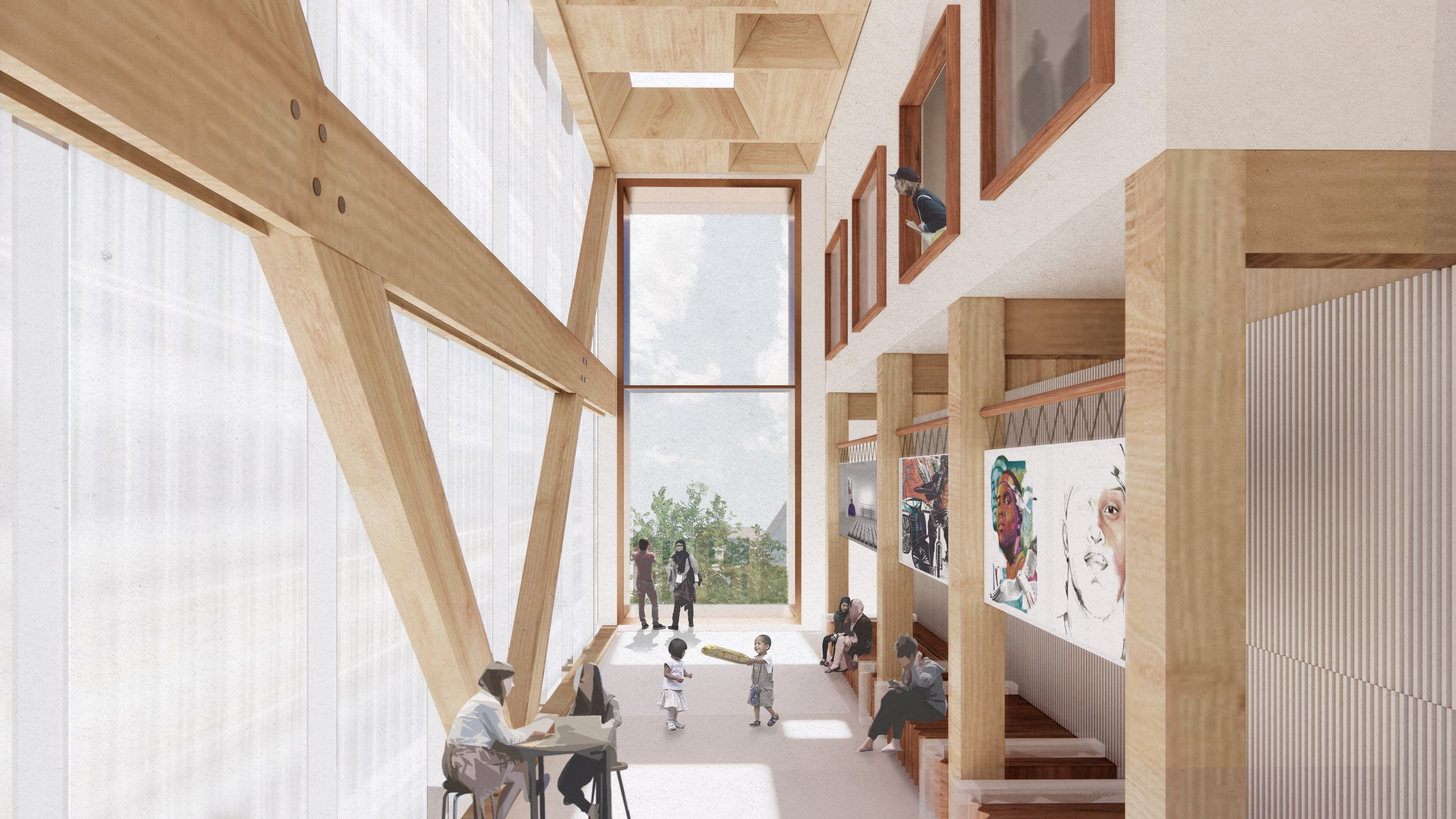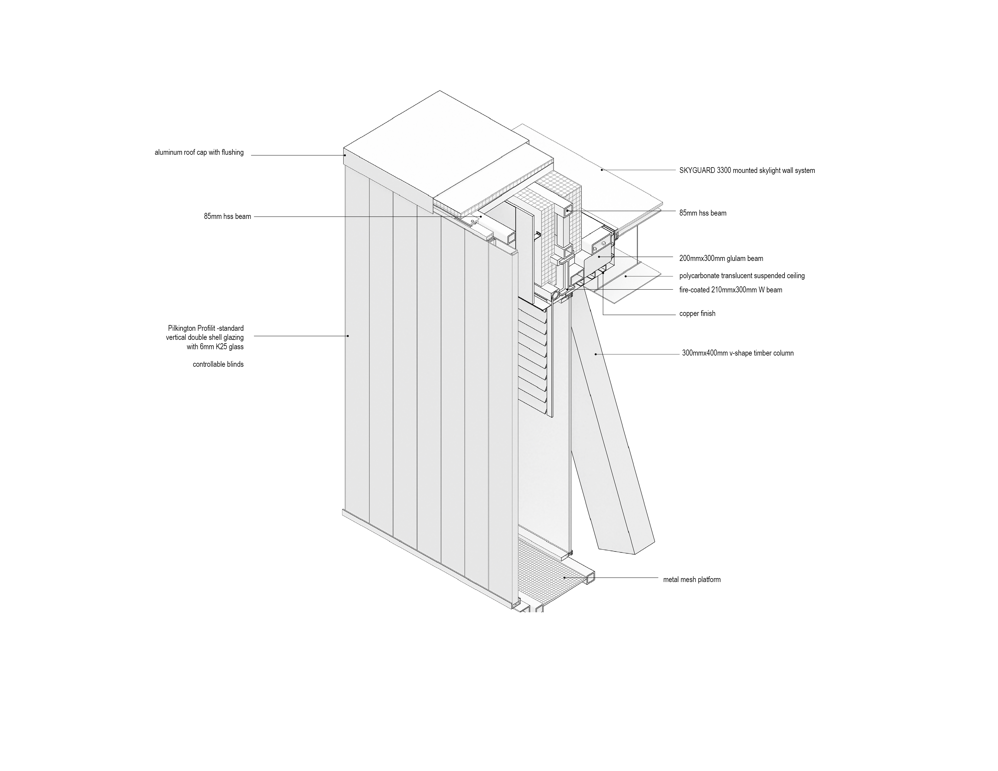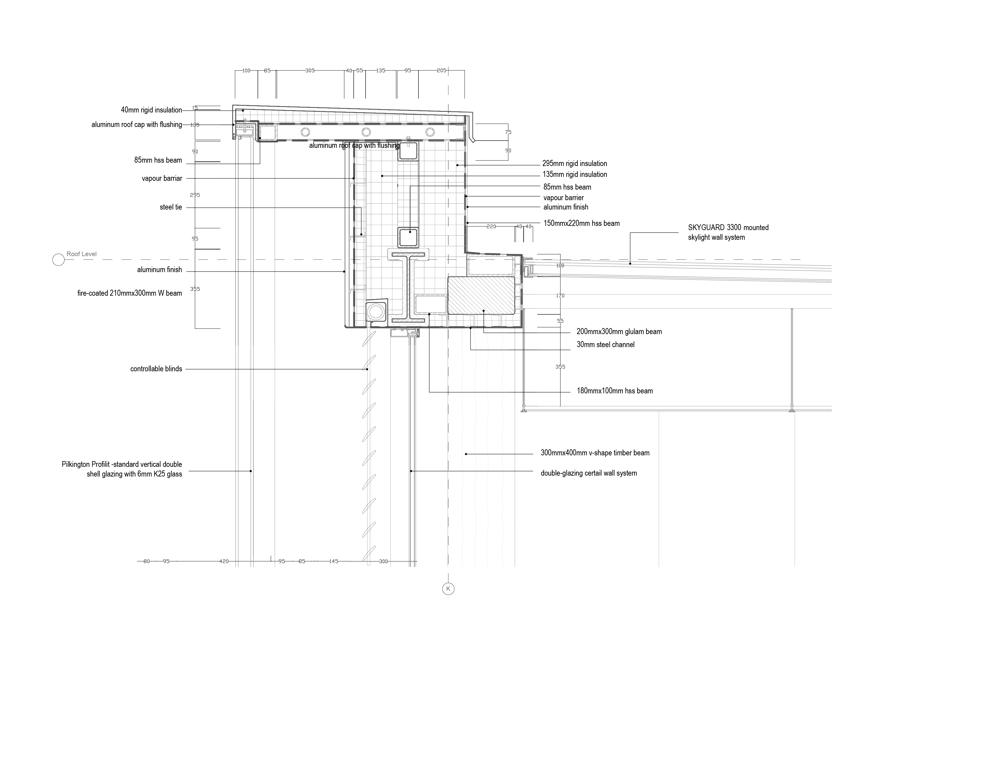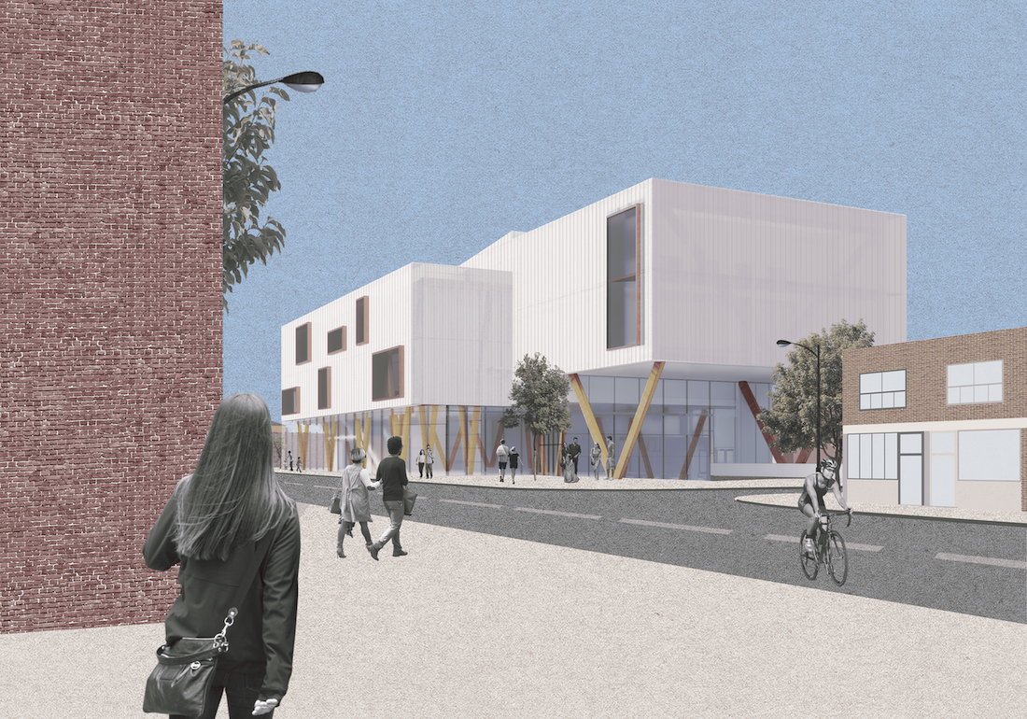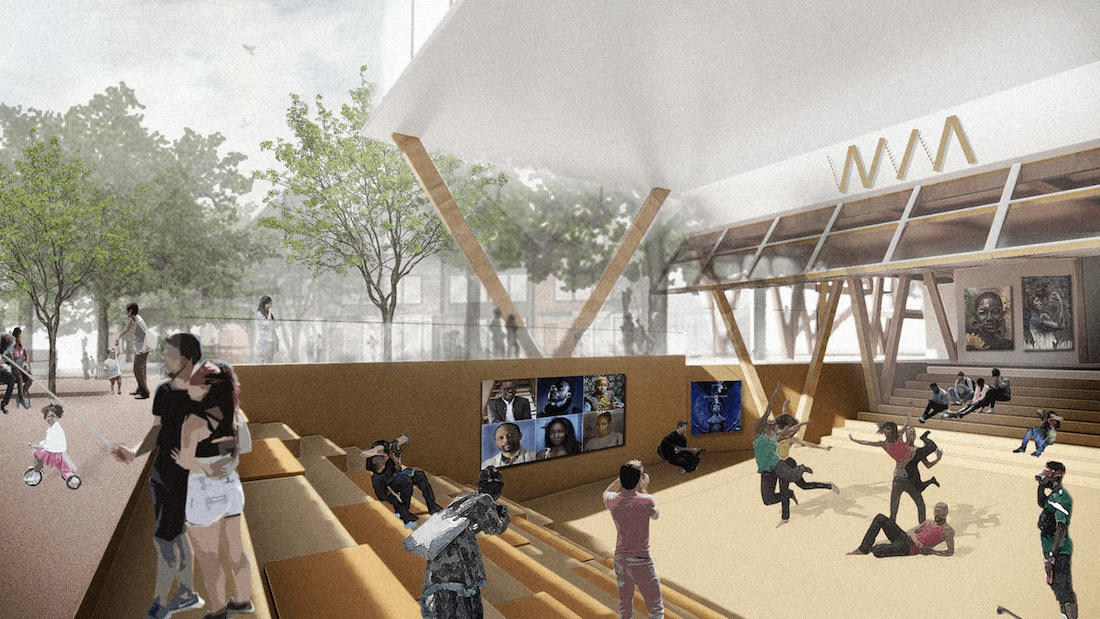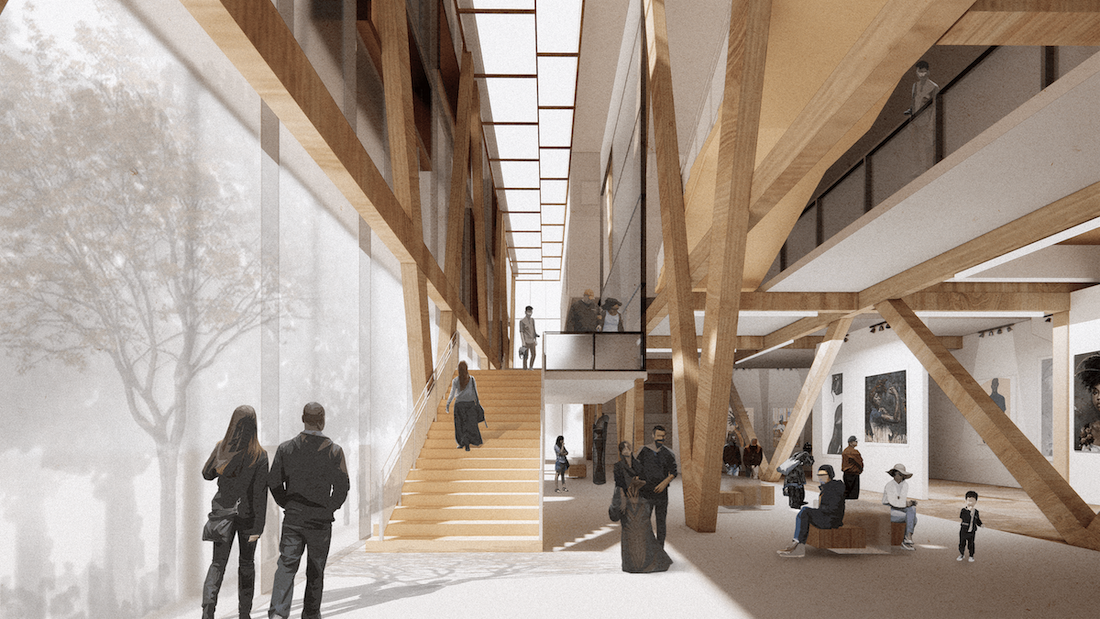THIRD YEAR UNDERGRADUATE
Yiran Ma—Ingenium Group Jack Lemay Memorial Award
Yiran Ma—Ingenium Group Jack Lemay Memorial Award
About the Award
For an awareness and accomplishment in construction technology and a record of academic excellence.
The ASC 620 Integration Studio II project for NIA Centre for the Art, put in great awareness of construction and building performance considering the integration of several building systems. The building focused on applying a double wall system consisting of a channel glass skin as the exterior glazing and internal glazing, with an operable shading system in between to intermediate the vast sunlight exposure due to the west-facing building facade. The concept of utilizing the double-wall system is tied with the design intention to achieve the communication between the building interior and the streetscape due to the elongated building form, aiming to enhance the engagement and social intervention between the exclusive building users and the general public. The design of the construction put an emphasis on the overall performance of the double wall system, the clean and minimalist visual profile, and how it works with other building systems such as mechanical and HVAC. In this application, three detail conditions of the building envelope will be presented to show the intent of the double wall system and how it ties with the design concept technically, visually, and aesthetically.
The facade design mainly focused on the exterior condition of the channel glass double wall system to several anchor points along the facade, respectively on the ground floor to concrete slab and siteworks, on the upper floors the pop-out windows, and on the roof level how it is integrated with the roof system. For Detail 1, it focuses on how the wood curtain wall system meets the ground, intending to create a seamless effect transiting from building facade to the ground, horizontal mullions at the base are intentionally hidden under the aluminum drainage channel. On the interior side, a skylight system is installed between the facade plane and the columns for the gain of natural light to the basement area. For Detail 2, it focused on how the pop-out window system would be integrated into the double wall facade, with copper finish for the exposed part of the window to respond with the warm-tone interior effect created along with mass-timber construction. For Detail 3, it shows how the double wall will meet the roof parapet, along with the embedded steel elements that create a continuous structure with the interior timber structure transitioning to the exterior side. Similar to the condition on Detail 1, a roof skylight will be bringing natural light to the lobby space, and the translucent polycarbonate ceiling panels would create a diffused and gentle light effect for the space under, which also responds to the translucency theme created along with channel glass exterior facade.
For an awareness and accomplishment in construction technology and a record of academic excellence.
The ASC 620 Integration Studio II project for NIA Centre for the Art, put in great awareness of construction and building performance considering the integration of several building systems. The building focused on applying a double wall system consisting of a channel glass skin as the exterior glazing and internal glazing, with an operable shading system in between to intermediate the vast sunlight exposure due to the west-facing building facade. The concept of utilizing the double-wall system is tied with the design intention to achieve the communication between the building interior and the streetscape due to the elongated building form, aiming to enhance the engagement and social intervention between the exclusive building users and the general public. The design of the construction put an emphasis on the overall performance of the double wall system, the clean and minimalist visual profile, and how it works with other building systems such as mechanical and HVAC. In this application, three detail conditions of the building envelope will be presented to show the intent of the double wall system and how it ties with the design concept technically, visually, and aesthetically.
The facade design mainly focused on the exterior condition of the channel glass double wall system to several anchor points along the facade, respectively on the ground floor to concrete slab and siteworks, on the upper floors the pop-out windows, and on the roof level how it is integrated with the roof system. For Detail 1, it focuses on how the wood curtain wall system meets the ground, intending to create a seamless effect transiting from building facade to the ground, horizontal mullions at the base are intentionally hidden under the aluminum drainage channel. On the interior side, a skylight system is installed between the facade plane and the columns for the gain of natural light to the basement area. For Detail 2, it focused on how the pop-out window system would be integrated into the double wall facade, with copper finish for the exposed part of the window to respond with the warm-tone interior effect created along with mass-timber construction. For Detail 3, it shows how the double wall will meet the roof parapet, along with the embedded steel elements that create a continuous structure with the interior timber structure transitioning to the exterior side. Similar to the condition on Detail 1, a roof skylight will be bringing natural light to the lobby space, and the translucent polycarbonate ceiling panels would create a diffused and gentle light effect for the space under, which also responds to the translucency theme created along with channel glass exterior facade.
