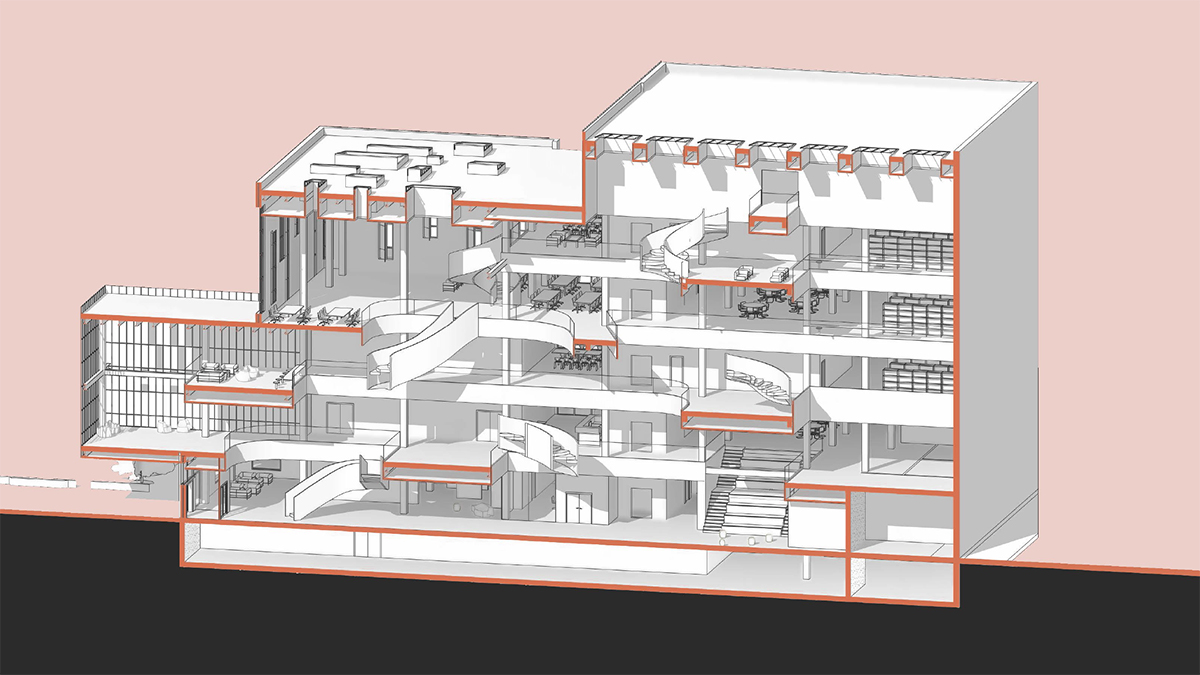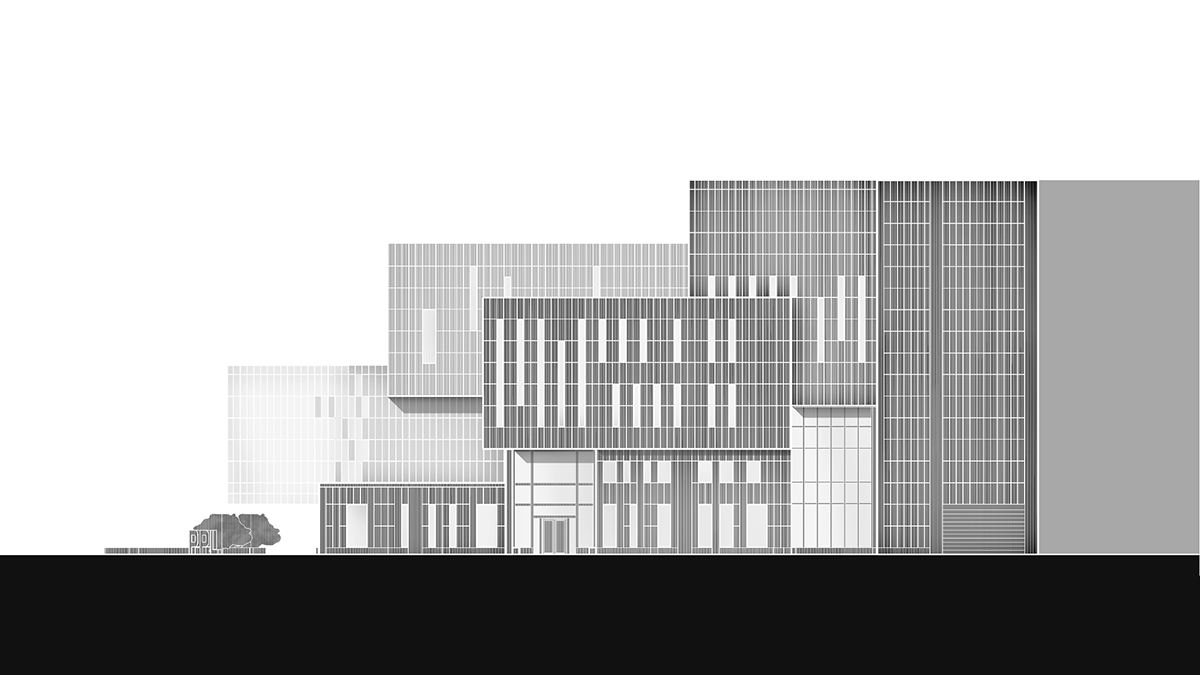
ZENGCONG LAI & ELIZABETH DE JONG
Parkdale Public Library
The proposal manifests the Parkdale Public Library as a welcoming gathering space to collaborate, socialize, connect with the community. The site of our proposal is centred in conjunction with several neighbourhoods, cultures and communities. The structure of the social spaces is defined by the boundaries of the street. Queen Street is ultimately the main axis, allowing for efficient circulations. As secondary side streets branch directly off Queen Street, they provide key social spaces that balance visibility and intimacy. Programs (in this case businesses) are allocated in between the secondary streets. From time to time, a landmark or node is created for the general public to enjoy.
Parkdale Public Library
The proposal manifests the Parkdale Public Library as a welcoming gathering space to collaborate, socialize, connect with the community. The site of our proposal is centred in conjunction with several neighbourhoods, cultures and communities. The structure of the social spaces is defined by the boundaries of the street. Queen Street is ultimately the main axis, allowing for efficient circulations. As secondary side streets branch directly off Queen Street, they provide key social spaces that balance visibility and intimacy. Programs (in this case businesses) are allocated in between the secondary streets. From time to time, a landmark or node is created for the general public to enjoy.
The concept and the spatial arrangement of the proposal are developed from our observation of the streetscape and pattern of movement along Queen Street.
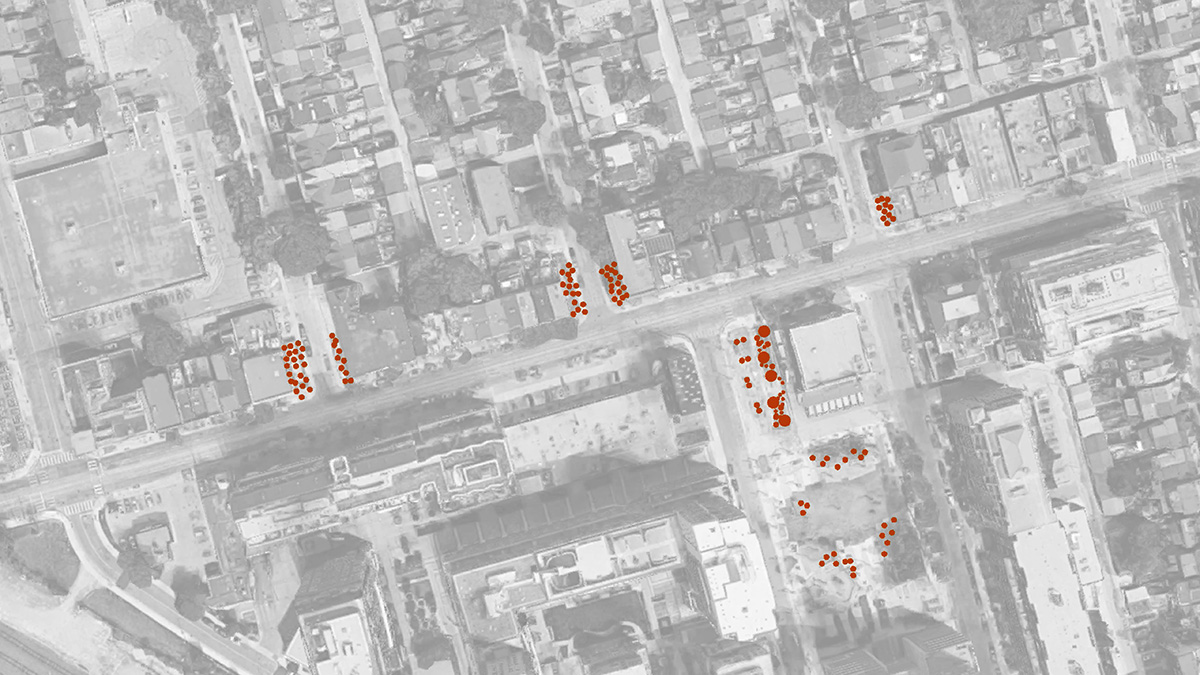
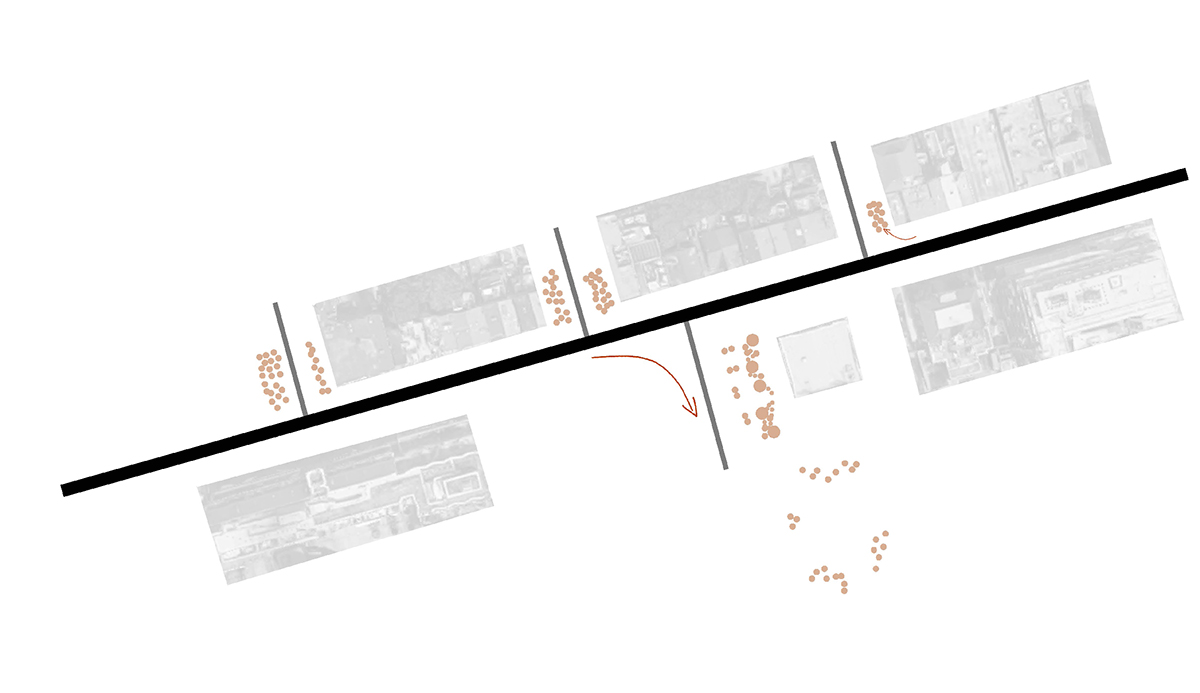

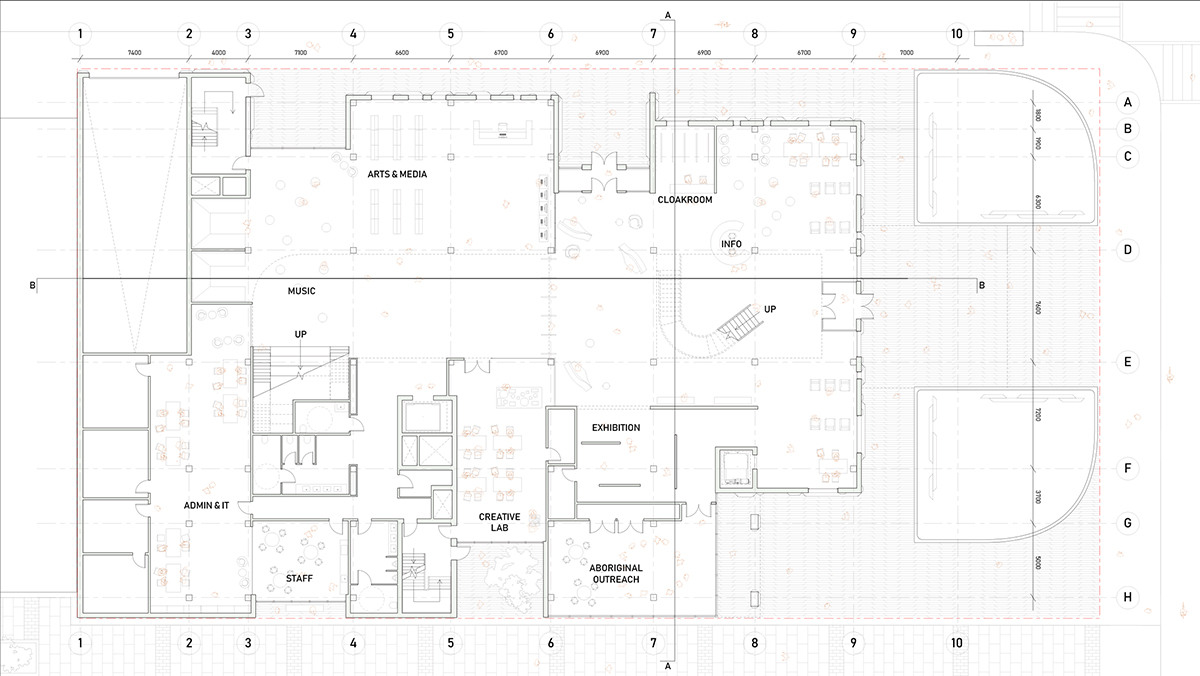

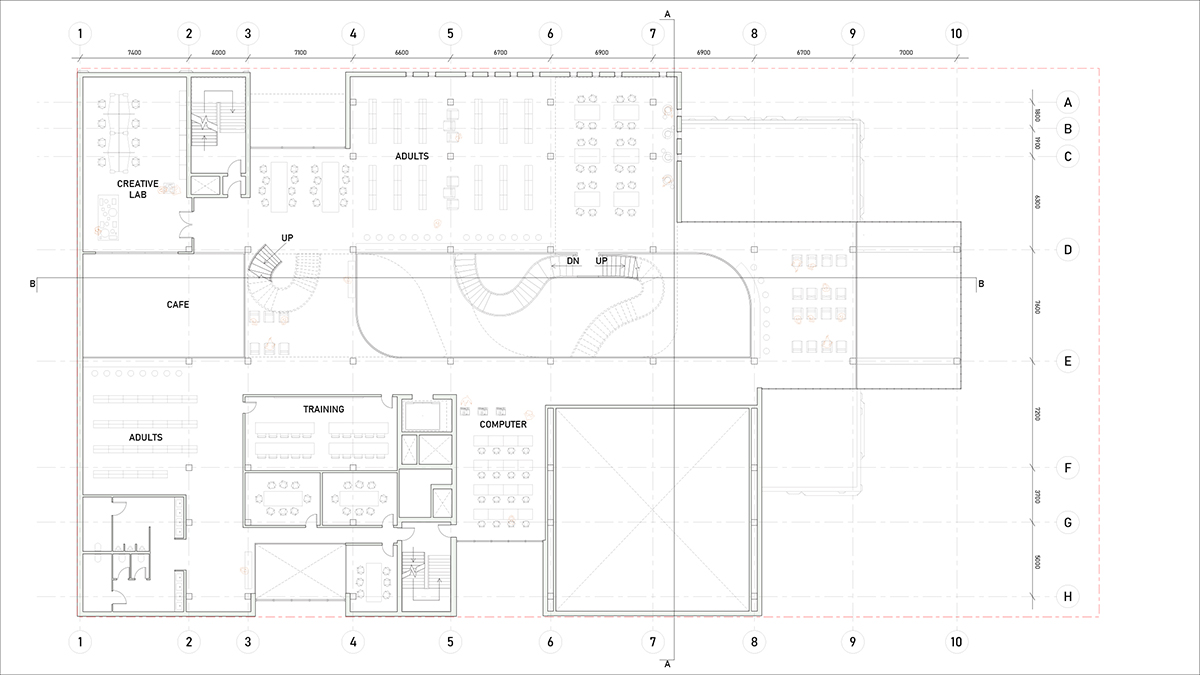
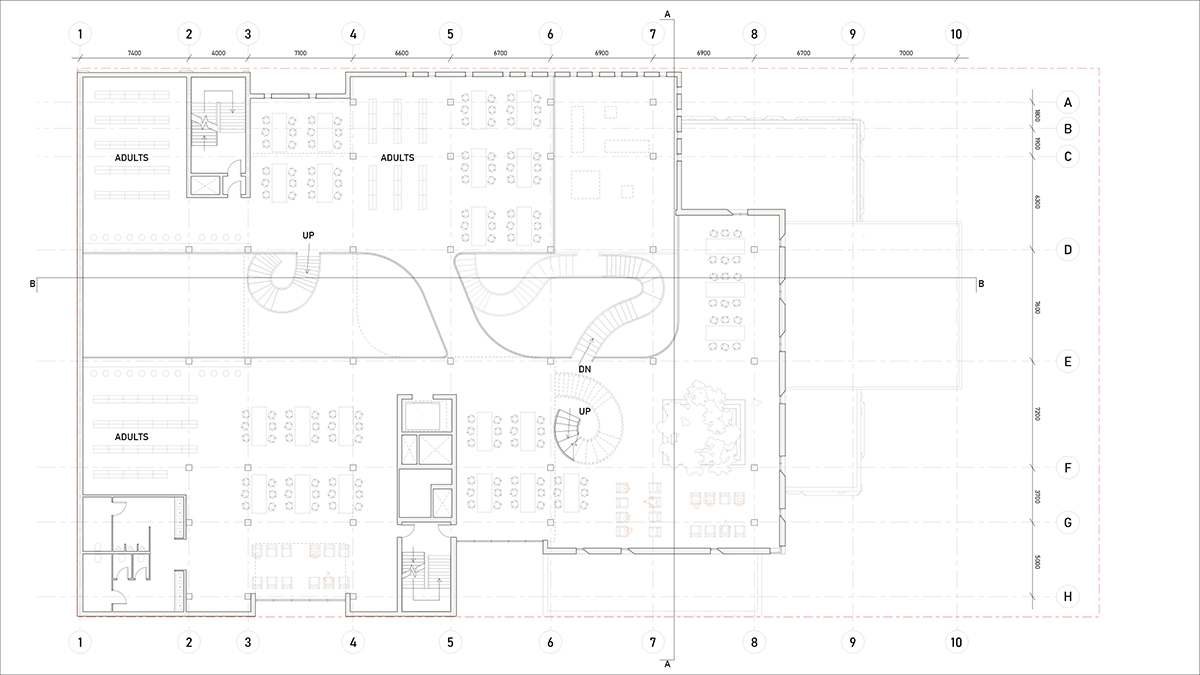
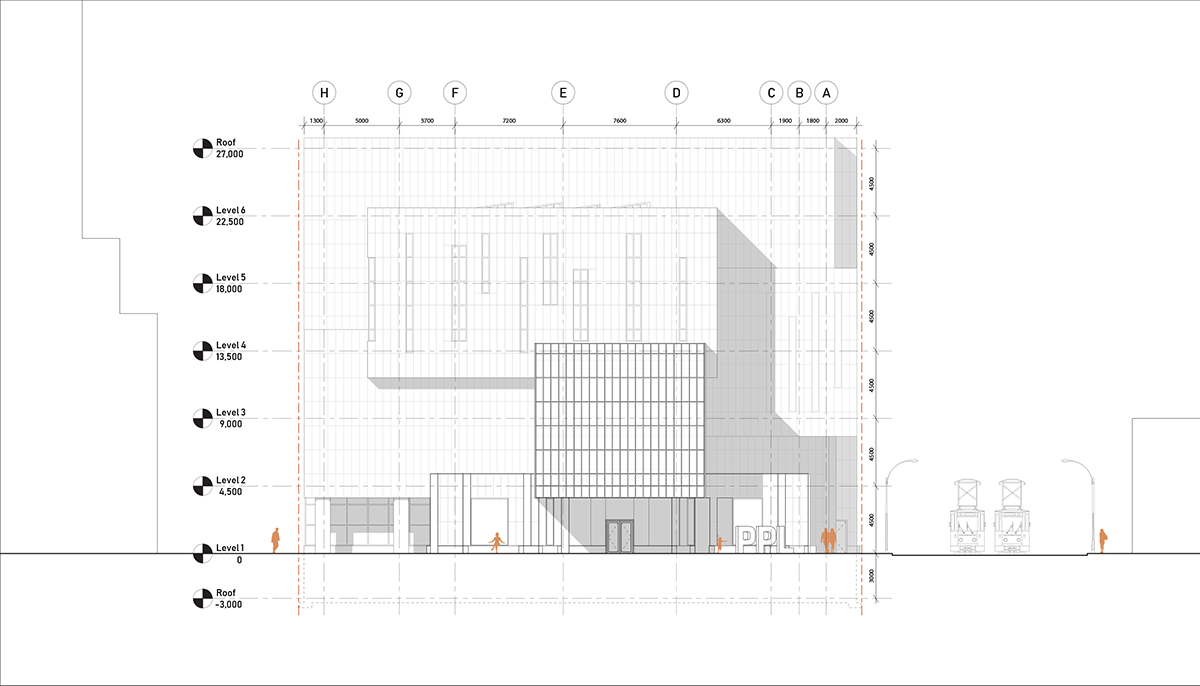


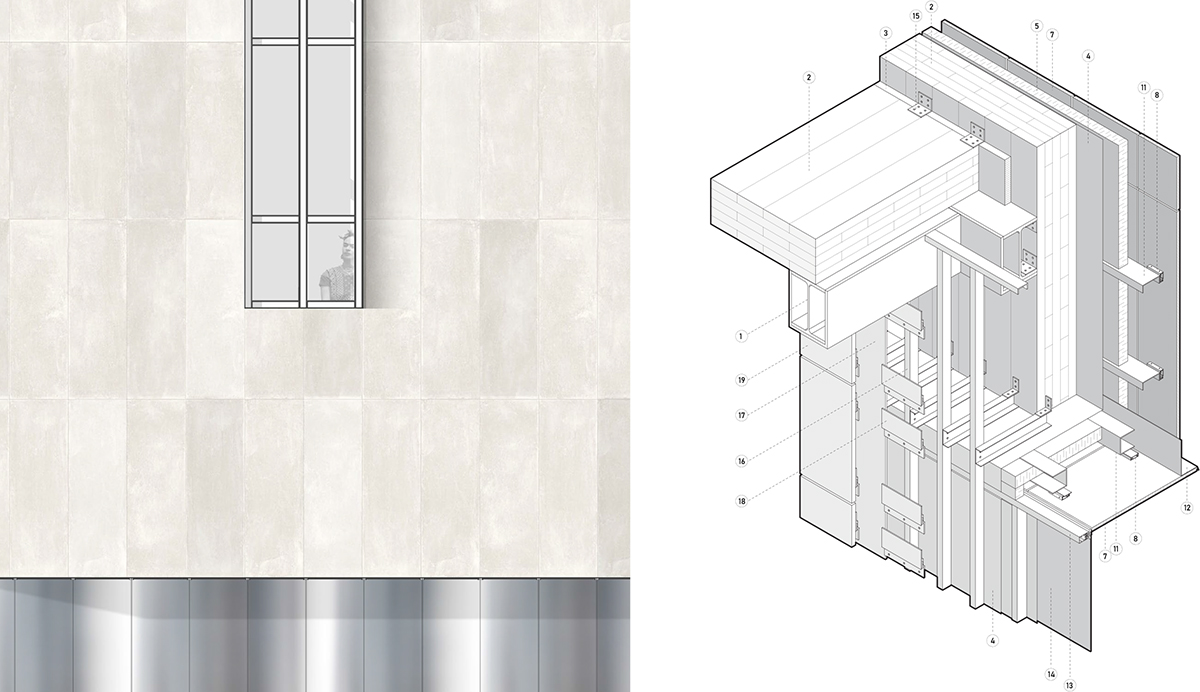
The interior space is arranged along a central atrium, that acts as a central gathering space, providing light and visibility to the key programs throughout the building. Two North-South sub-axis are then introduced, alternating to cross through the opening, with key programs are allocated in between. Finally, Three double-height “social nodes” are stacked to the East side of the building, connecting the interior space with the outdoor plaza and the Lisgar Park further East.
In addition, the space volumes are further connected by the undulating stairs weaving through the atrium. These stairs, though scattered within the building, form a continuous journey to the top floor, as one takes the first step from the entrance. The curvilinear form of these stairs echoes the fluidity of movement and our visual perception of the space. As visitors wander along the stairs, they are encouraged to look around the space, to establish more visual contact with each other.
In addition, the space volumes are further connected by the undulating stairs weaving through the atrium. These stairs, though scattered within the building, form a continuous journey to the top floor, as one takes the first step from the entrance. The curvilinear form of these stairs echoes the fluidity of movement and our visual perception of the space. As visitors wander along the stairs, they are encouraged to look around the space, to establish more visual contact with each other.
The east end of the library is cladded in a structural sealant glazed curtain wall system, showcasing a transition from brushed and mirrored aluminum composite panels to eventually glazing. Such transformation from solidity to transparency serves as an architectural expression that allows the building to eventually be unified with the plaza and Lisgar park, be truly public, and become a piece of Parkdale streetscape.
Our proposal for the Parkdale Public Library is a building of connections. Not only does it connect people to learning resources, but it also connects the community and allows them to meet, to collaborate and to create. It creates a connection between the low-density Parkdale heritage rowhouses and the shiny new high-rise buildings on the south; it connects busy commuters on Queen Street to the Lisgar park where all kinds of activities take place. It becomes the heart of a neighbourhood that was once arbitrarily divided and separated and reconnects the community back together
Our proposal for the Parkdale Public Library is a building of connections. Not only does it connect people to learning resources, but it also connects the community and allows them to meet, to collaborate and to create. It creates a connection between the low-density Parkdale heritage rowhouses and the shiny new high-rise buildings on the south; it connects busy commuters on Queen Street to the Lisgar park where all kinds of activities take place. It becomes the heart of a neighbourhood that was once arbitrarily divided and separated and reconnects the community back together




