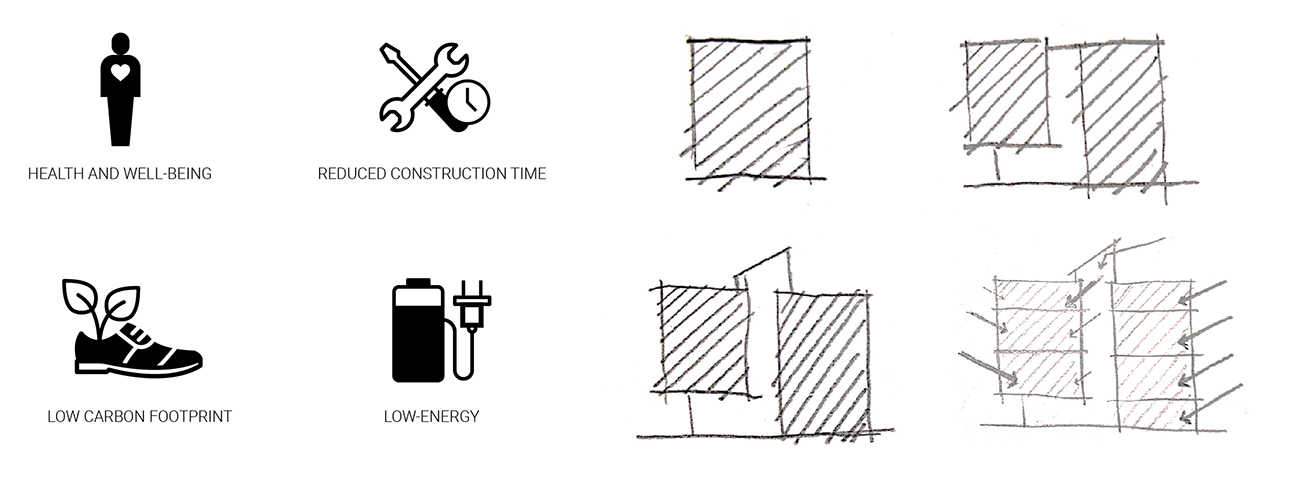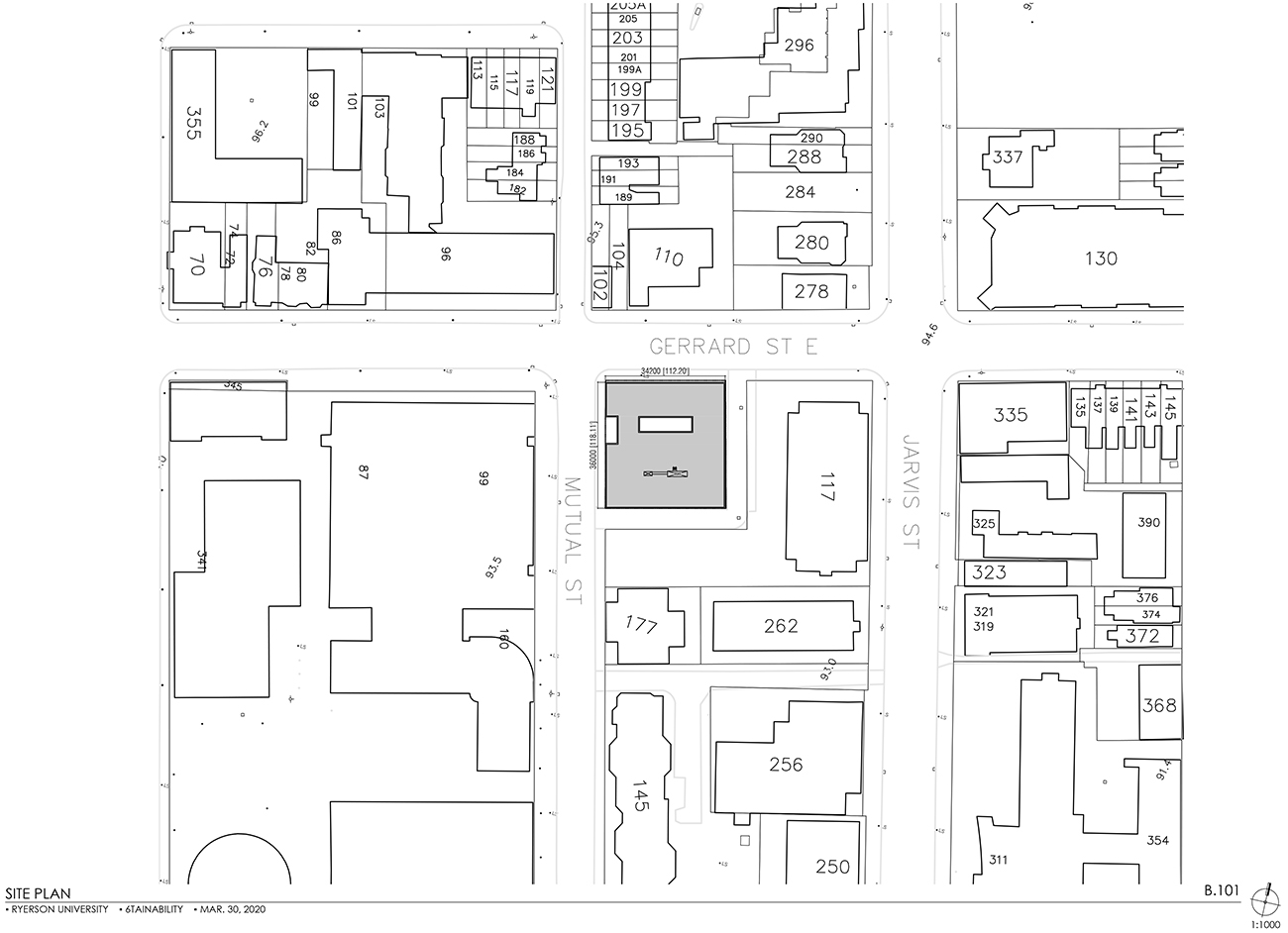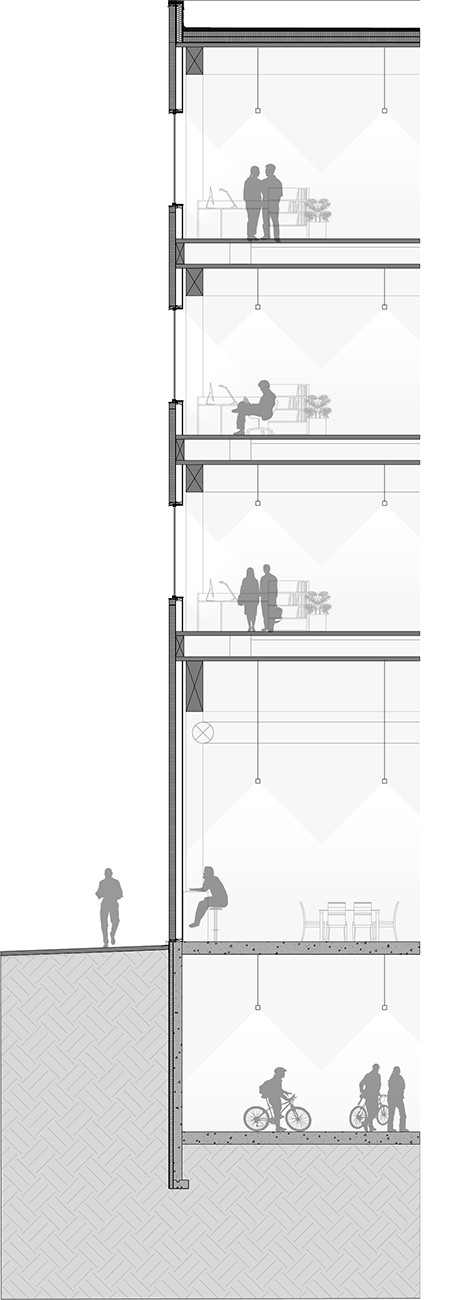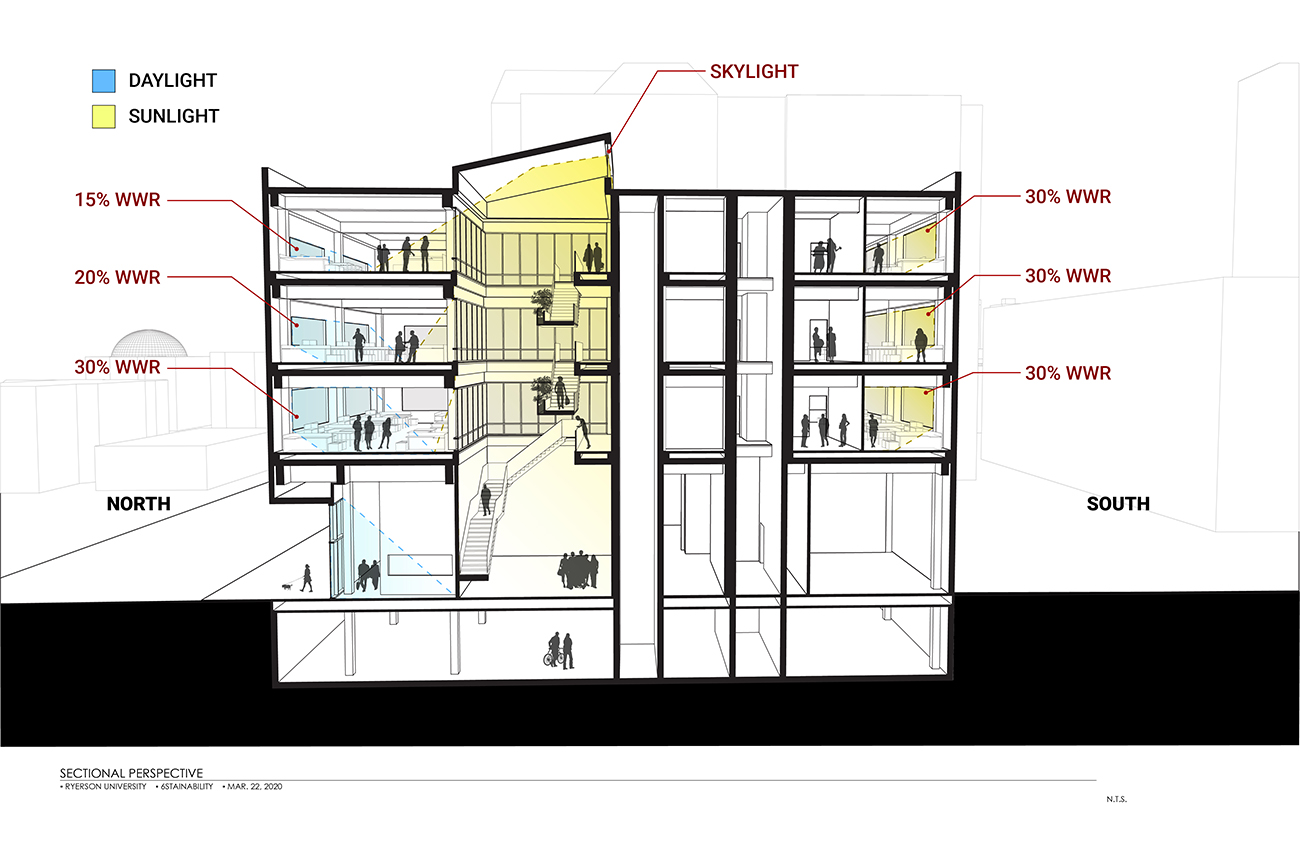BENETT BLAZEVSKI, MARTA KARLOVA, DAVID LUONG, ANA PADRON, ATIKA TASNIM
Zero Energy Building Design Project
Zero Energy Building Design Project
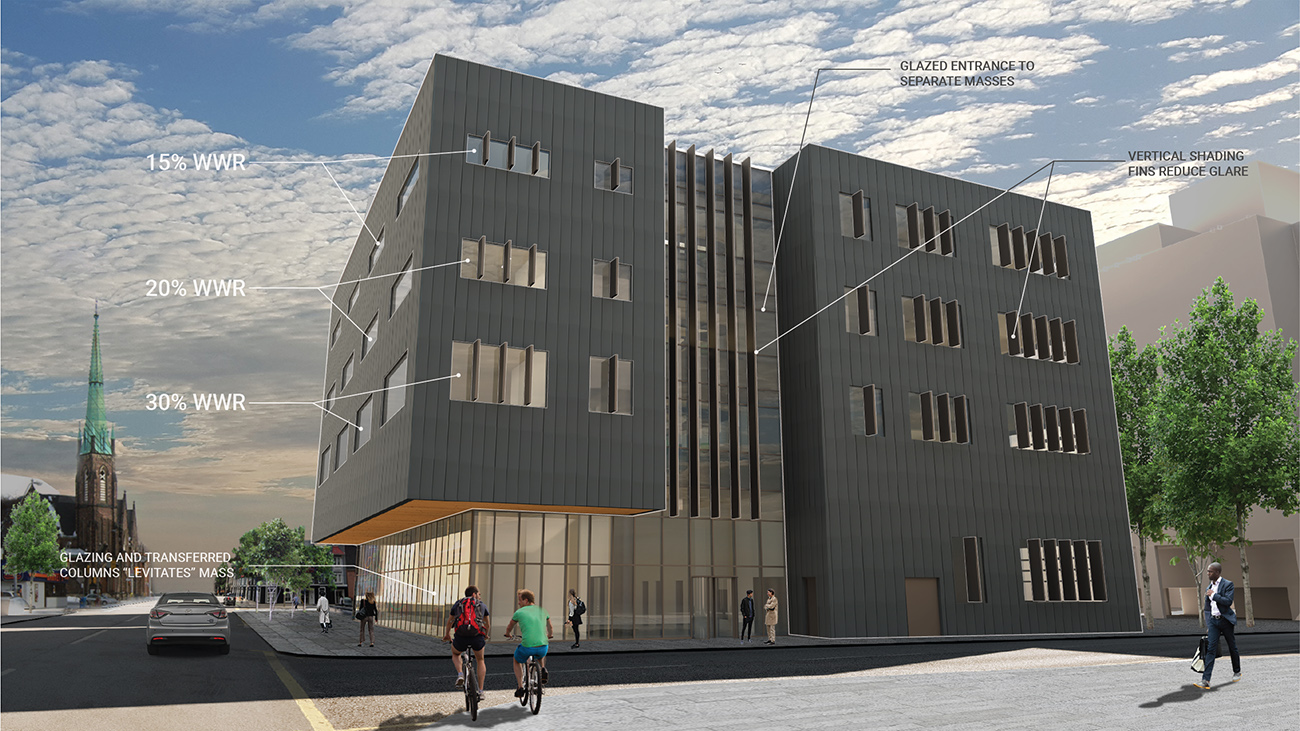
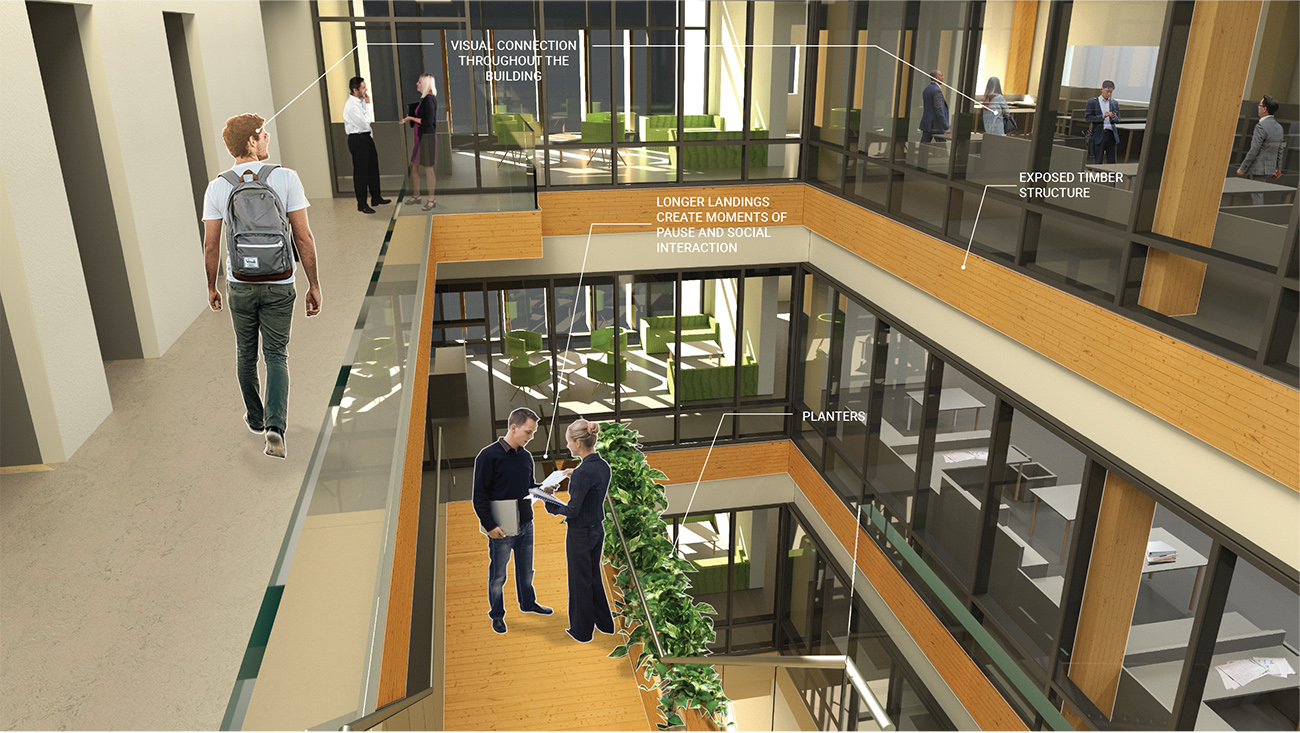

| As a finalist in the Solar Decathlon Design Competition, this project encapsulated various design strategies to not only achieve a low-energy office building design, but also excel in all 10 Contests that are evaluated by the competition. The proposed building at the southeast corner of Gerrard St. and Mutual St. was comprised of three levels of office space above a ground floor for retail with underground bicycle parking. Providing occupants with a workspace that promotes productivity and wellbeing was an integral part of the design, which was achieved through passive daylighting strategies supplemented by circadian lighting, biophilic elements including exposed timber and the use of interior plants, and well ventilated open offices. Some of the project highlights include mass timber construction, circadian lighting systems, ground-source heat pumps with a DOAS system, a skylight with an atrium below to maximize natural light penetration, rainwater collection and filtration, and photovoltaic arrays on the roof. The team was awarded second place in the Office Building division of the competition this year. |
