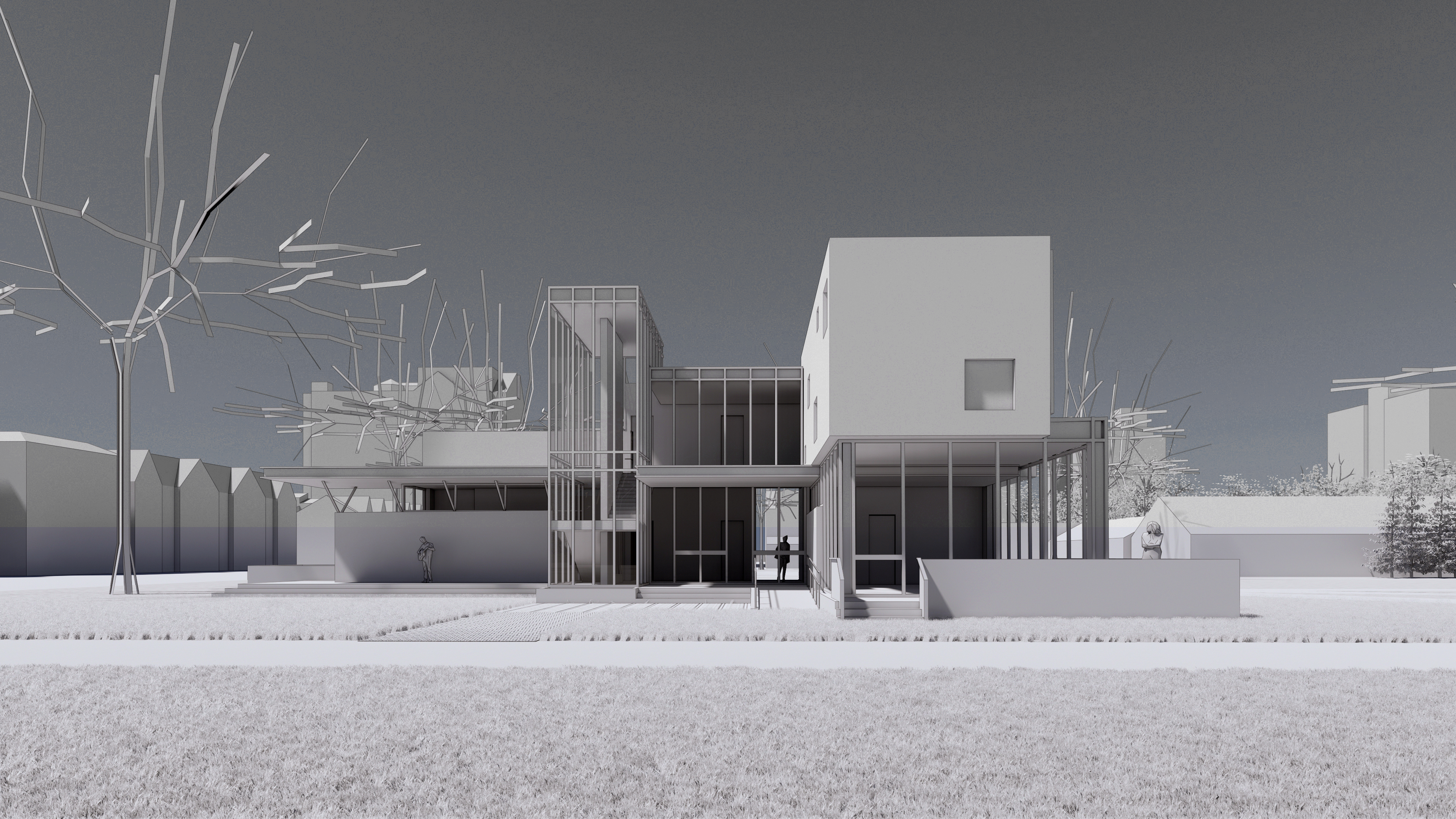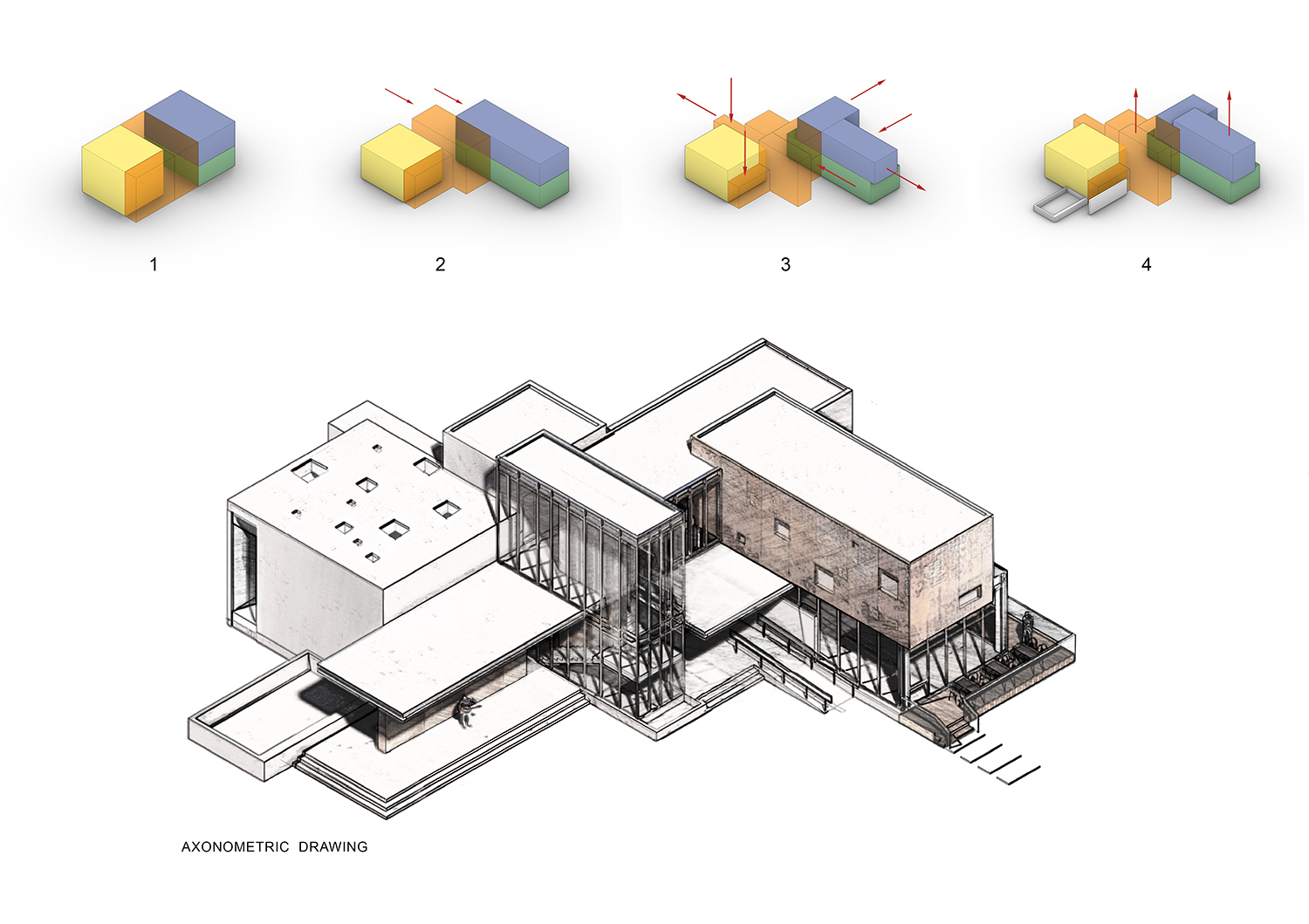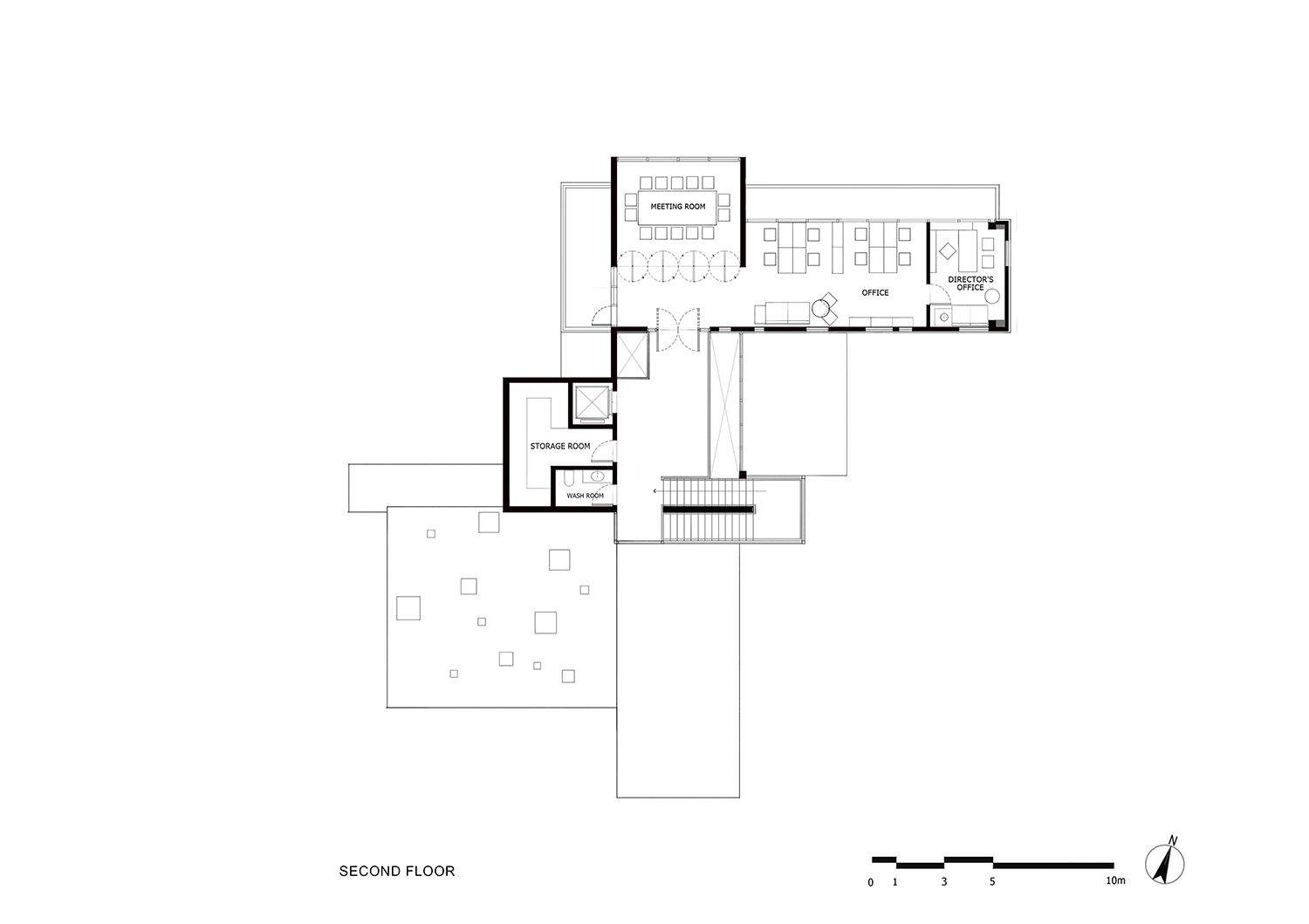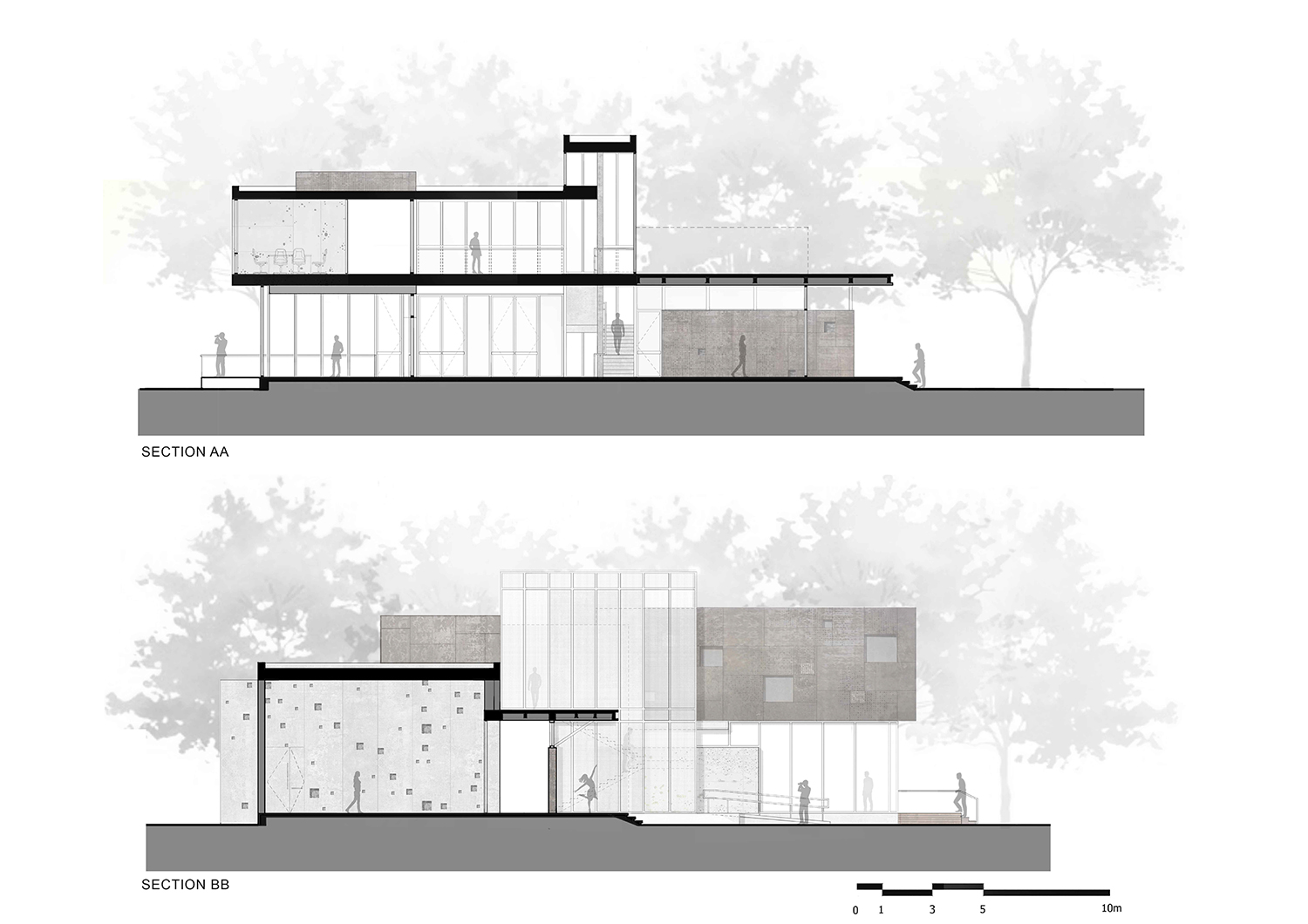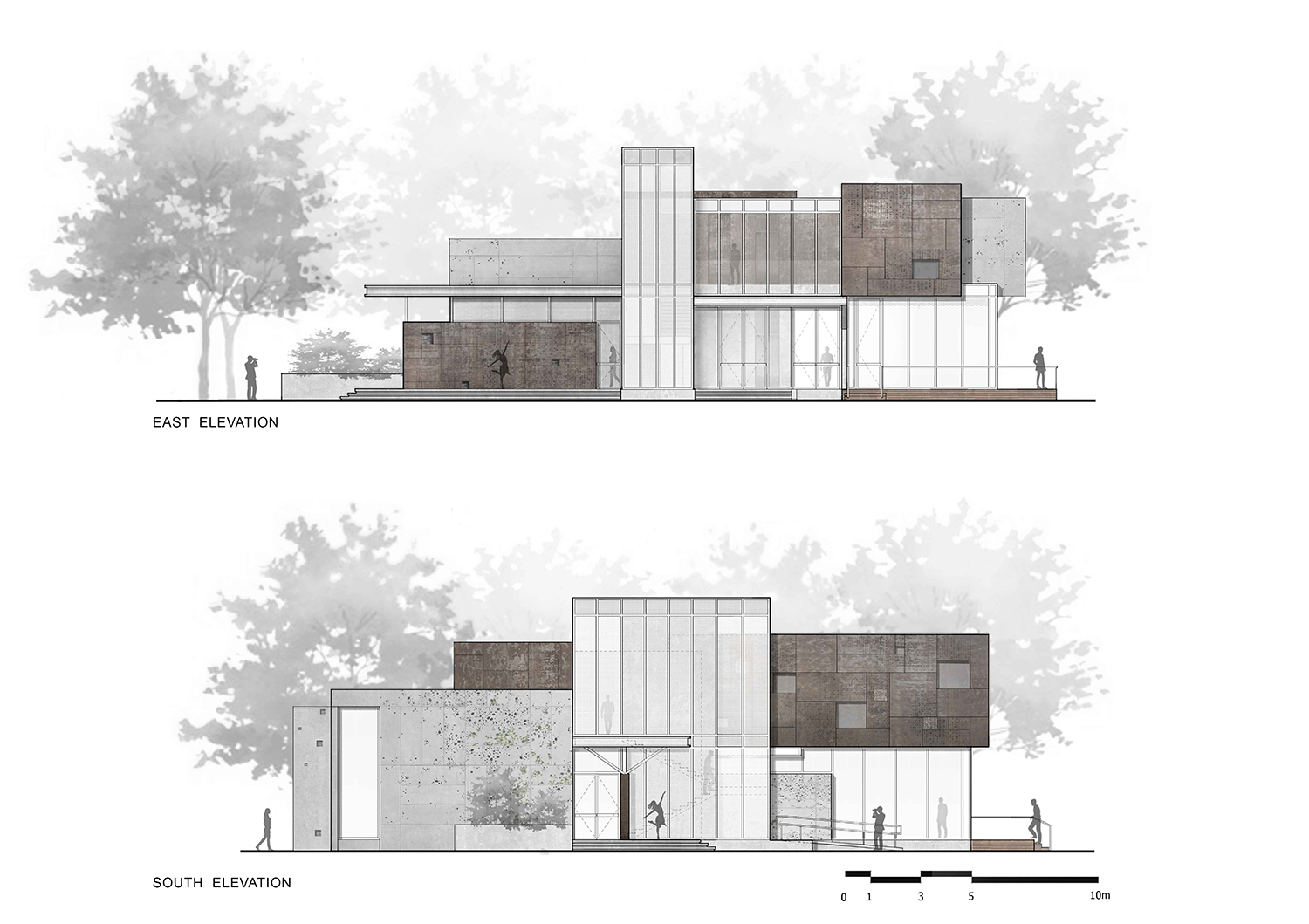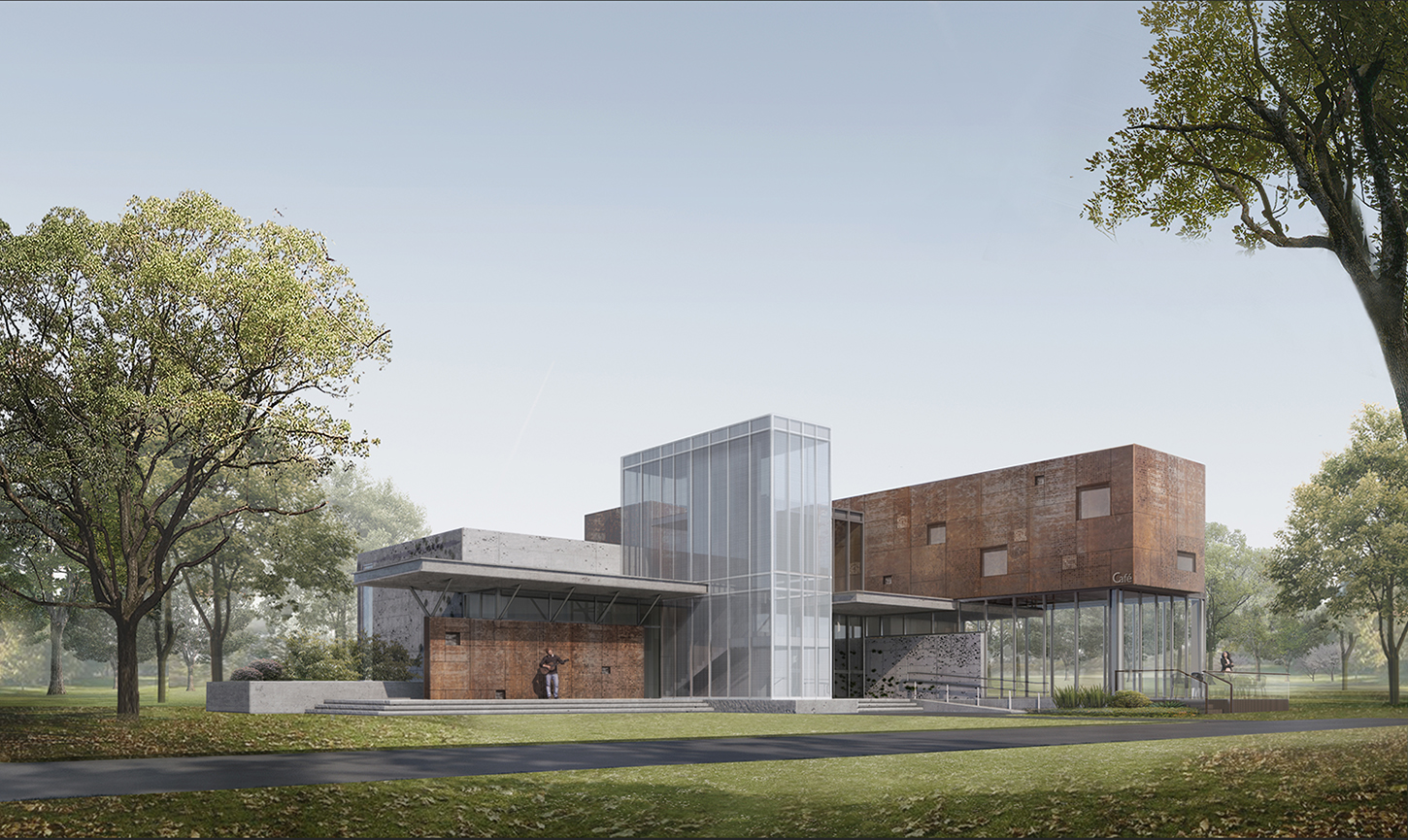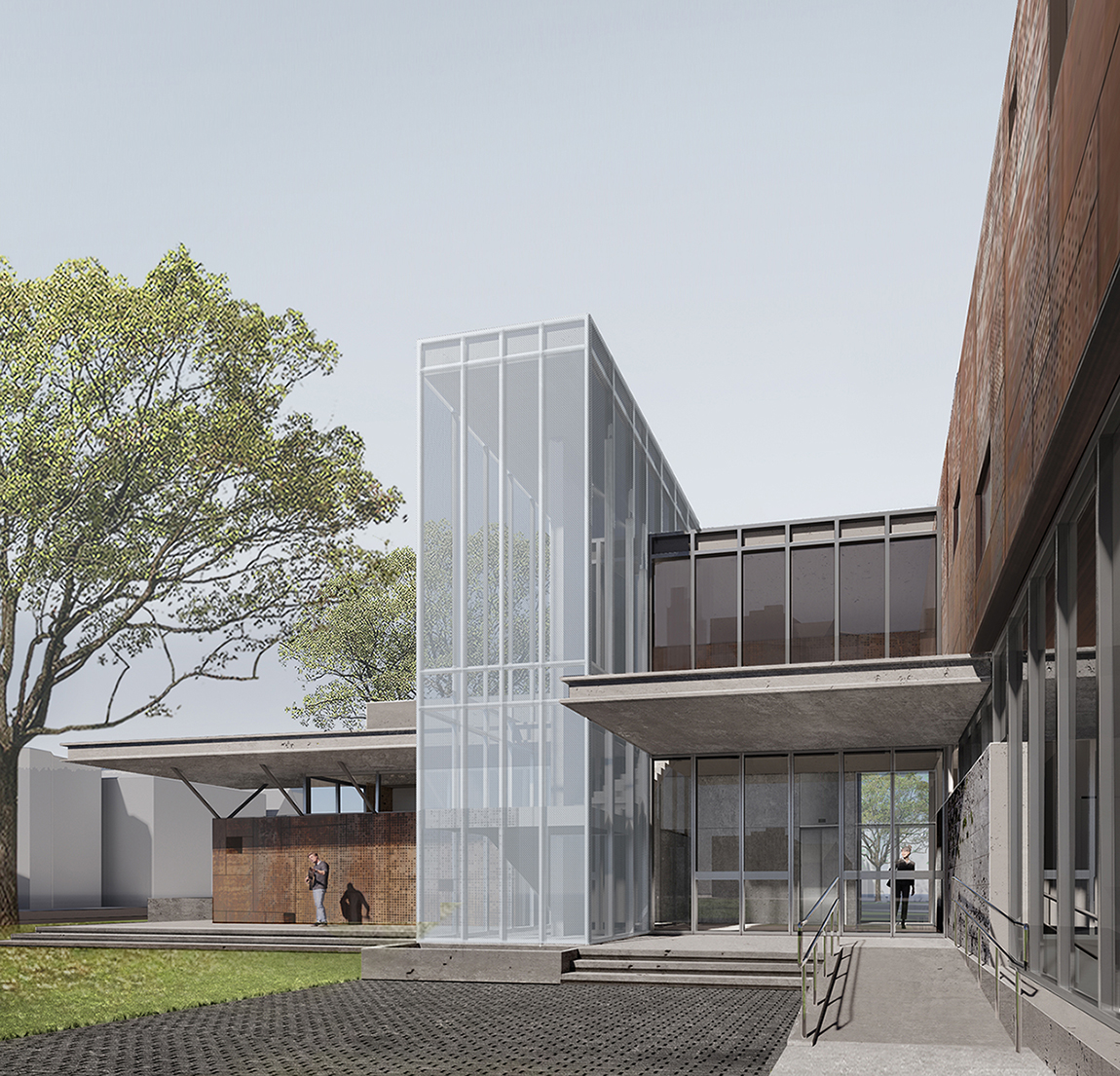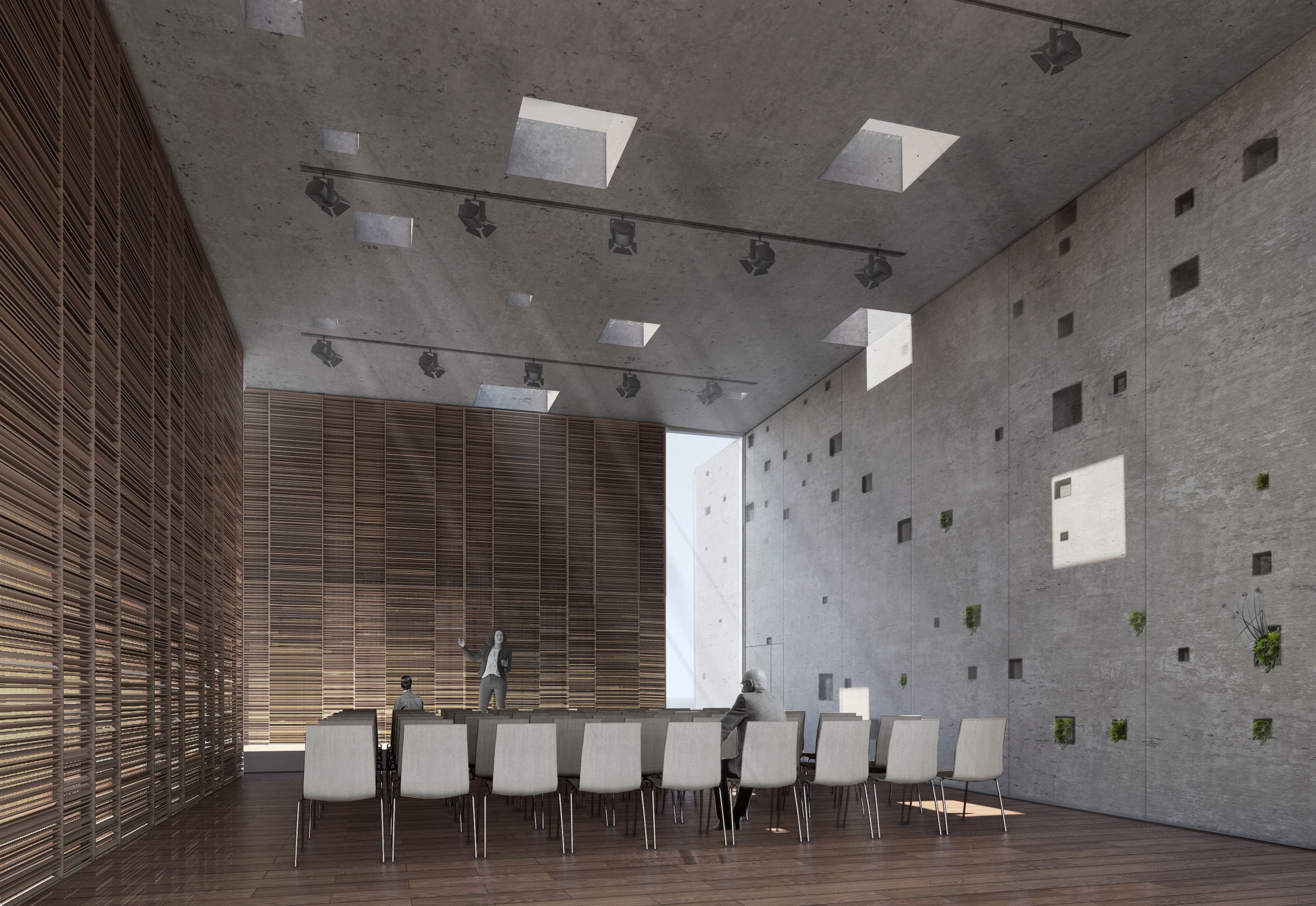Zhiwen Cai
Drawing Stories
The Assemblage is an expression of the gathering of energy. In a world where creatures such as animals, plants, and micro-organisms have energy and are carried on biomass. Based on the conservation of energy, the energy will return to the universe at the end of life.
The drawing continues the idea of assemblage and takes the form of a structure in which people can do activities. A staircase integrated into the structure allows people to reach the platforms at different heights and experience the space created by the structure.
The drawing continues the idea of assemblage and takes the form of a structure in which people can do activities. A staircase integrated into the structure allows people to reach the platforms at different heights and experience the space created by the structure.
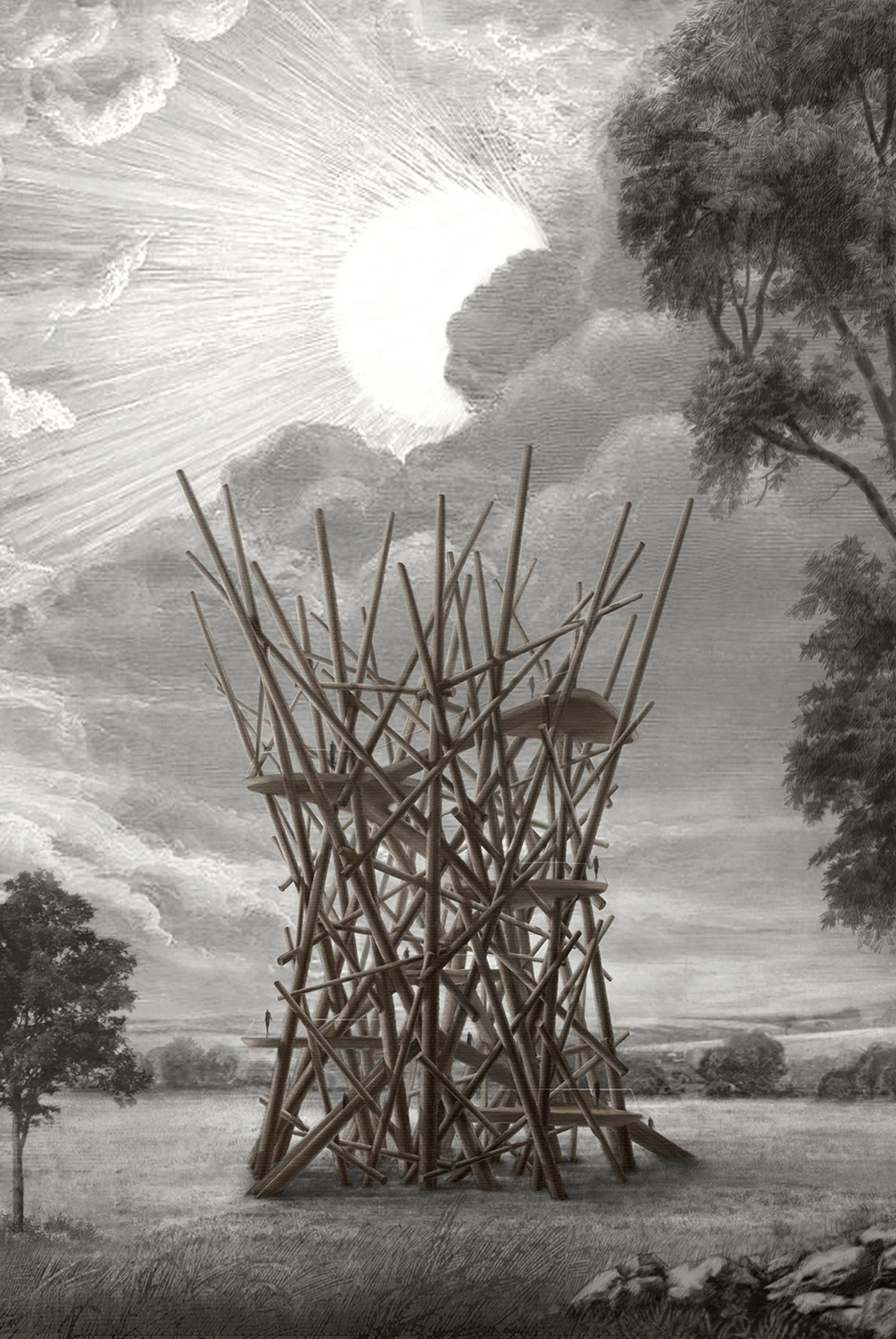
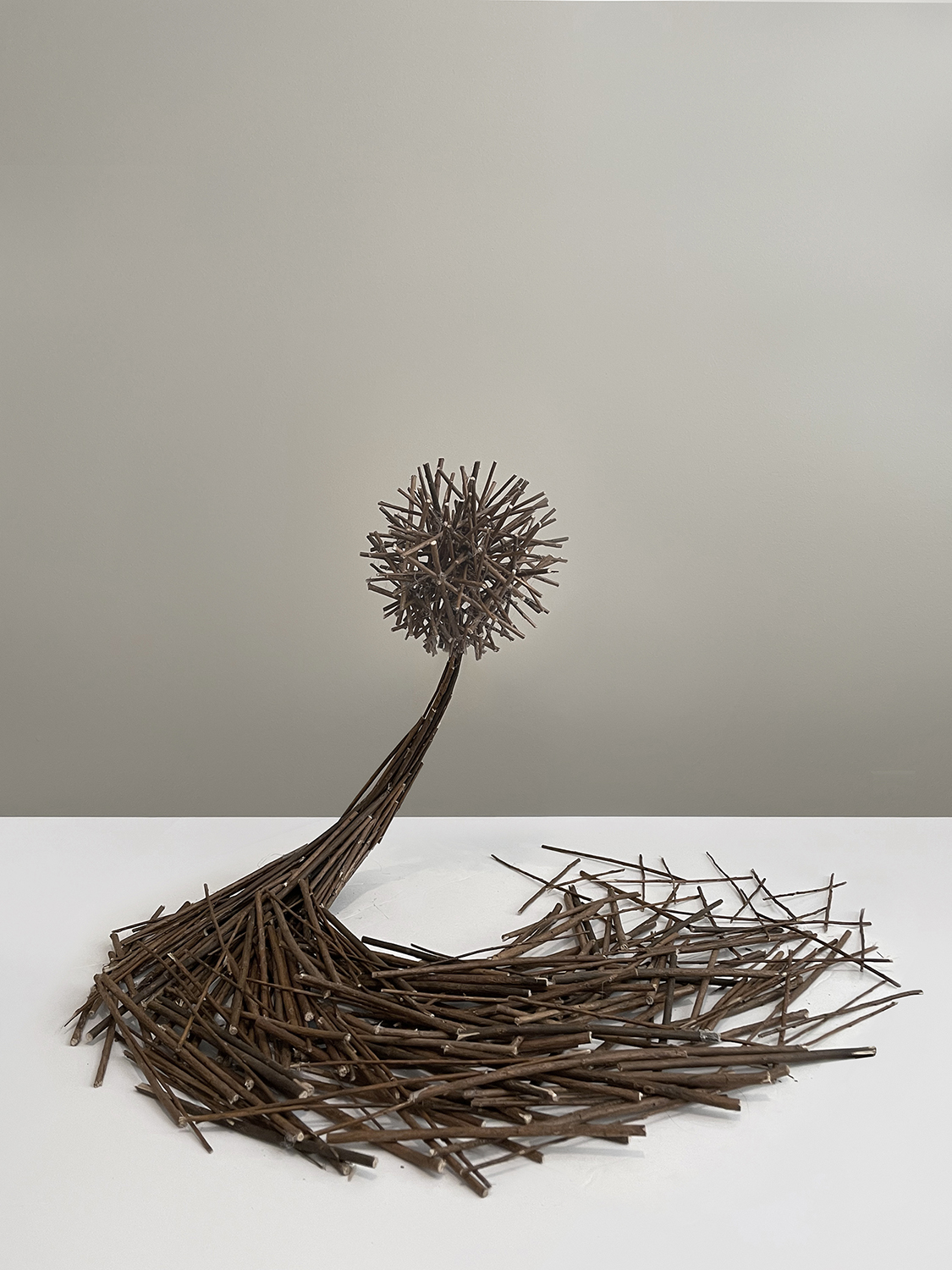
Building Stories
The Friends of Allen Gardens has been the recipient of a major donation. The donation includes funds to allow the FOAG to construct a new building in the park. The building is expected to advance some of the goals of the FOAG’s 2017 plan Refresh: A Vision Document for Allan Gardens, including bringing performing arts possibilities to the Gardens. The building will contain a cafe, a space for small performances that can be used for other purposes, and office space for FOAG staffs. The total gross floor area (GFA) for the project should not exceed 390 m2. In addition to the built program, an outdoor space for performances in good weather is requested.
The main functional areas of the building are divided into different boxes, connected by circulation spaces. The massing model was shifted to make it clarify compose the project and match the existing paths and the architectural shape of the conservatory. Throughout the project, this sliding element is integrated into the spaces, plan and elevation, making the building a whole from the inside out.
The main functional areas of the building are divided into different boxes, connected by circulation spaces. The massing model was shifted to make it clarify compose the project and match the existing paths and the architectural shape of the conservatory. Throughout the project, this sliding element is integrated into the spaces, plan and elevation, making the building a whole from the inside out.
